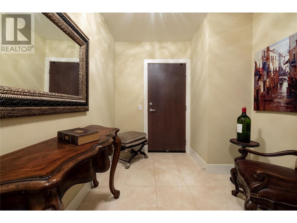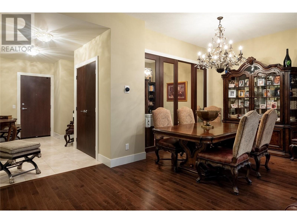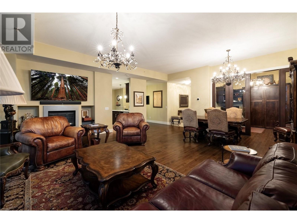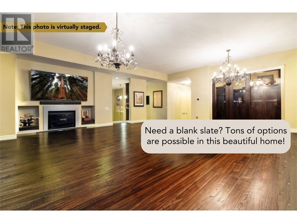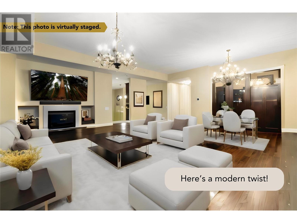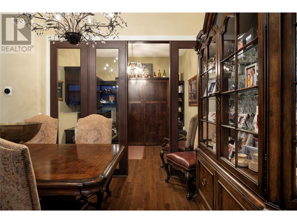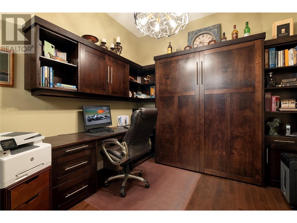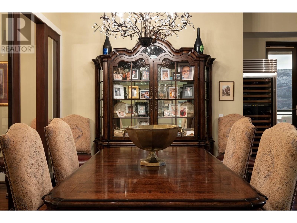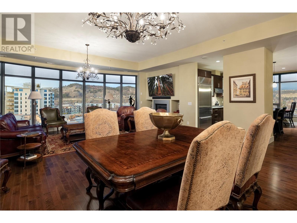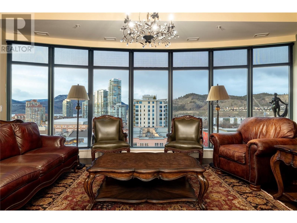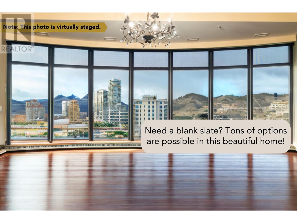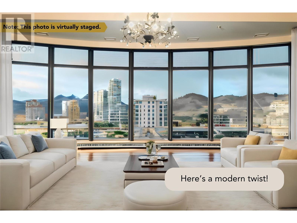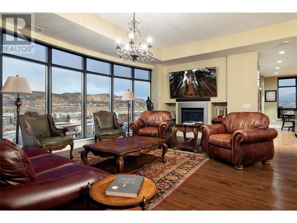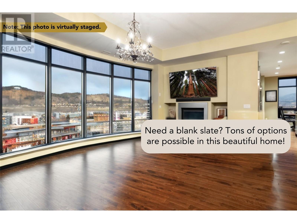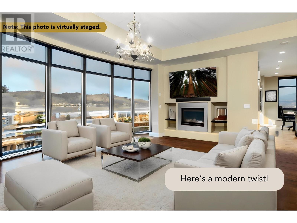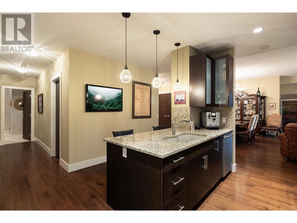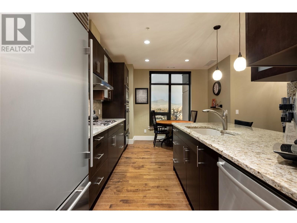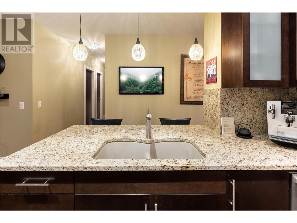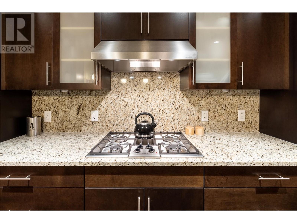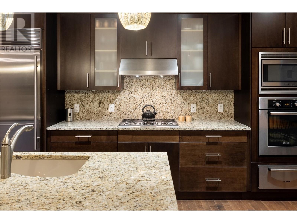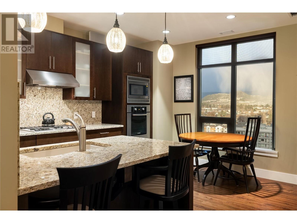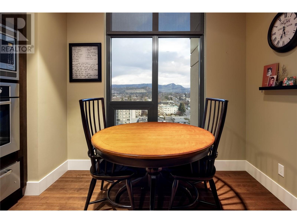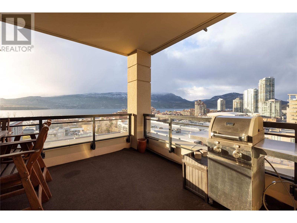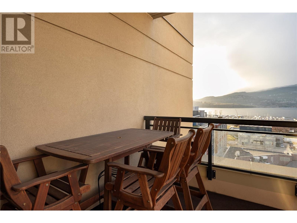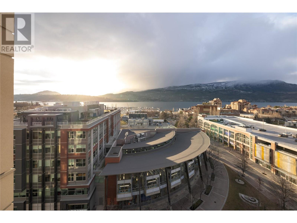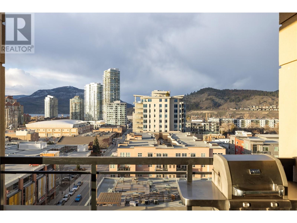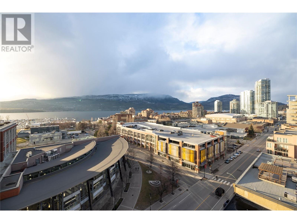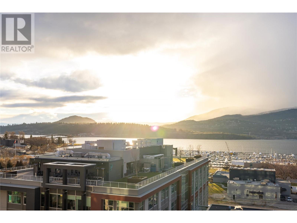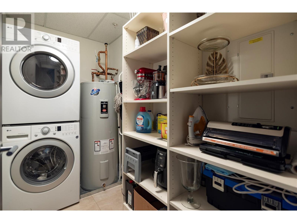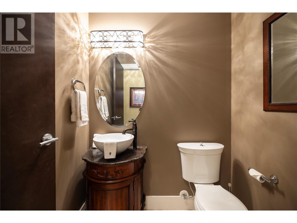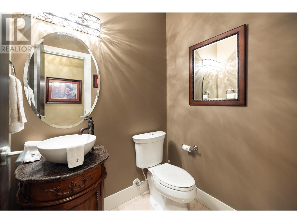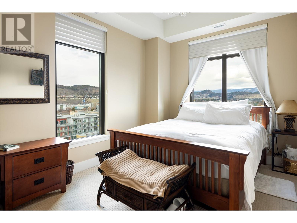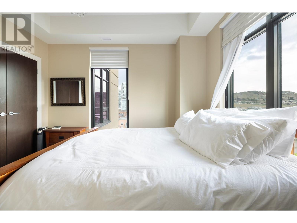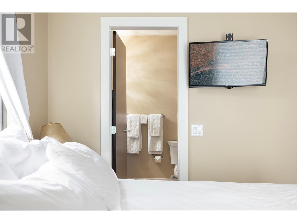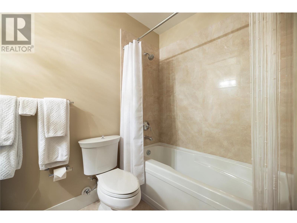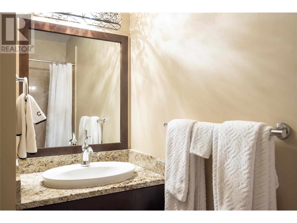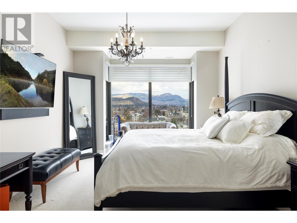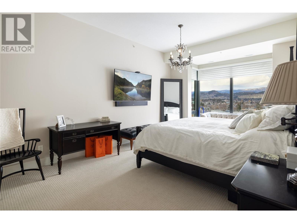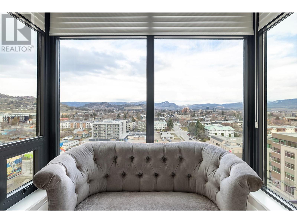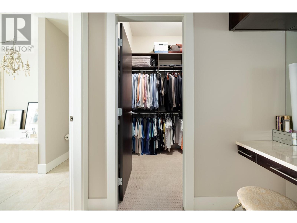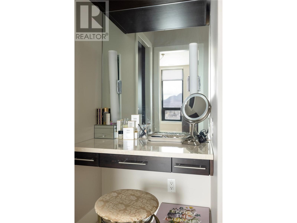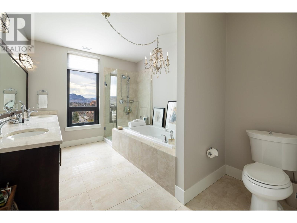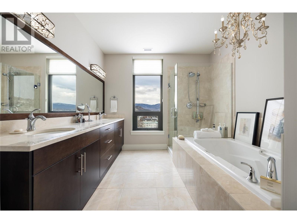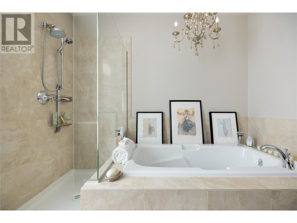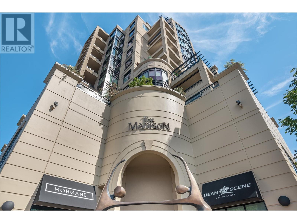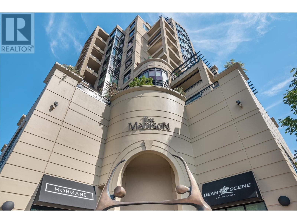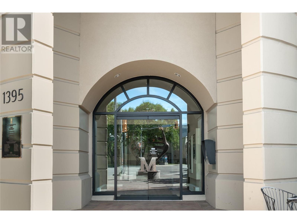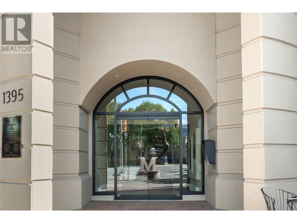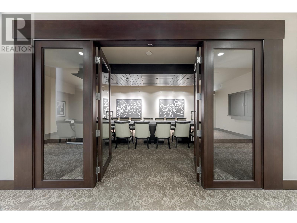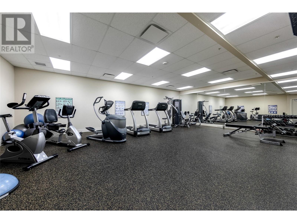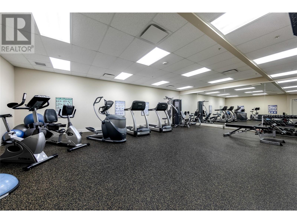- Price $1,250,000
- Age 2009
- Land Size 0.9 Acres
- Stories 1
- Size 1955 sqft
- Bedrooms 2
- Bathrooms 3
- Parkade Spaces
- Exterior Stone
- Cooling Central Air Conditioning
- Appliances Range, Refrigerator, Dishwasher, Cooktop - Gas, Microwave, See remarks, Hood Fan, Washer/Dryer Stack-Up, Wine Fridge, Oven - Built-In
- Water Municipal water
- Sewer Municipal sewage system
- View City view, Lake view, Mountain view, Valley view
- Strata Fees $839.54
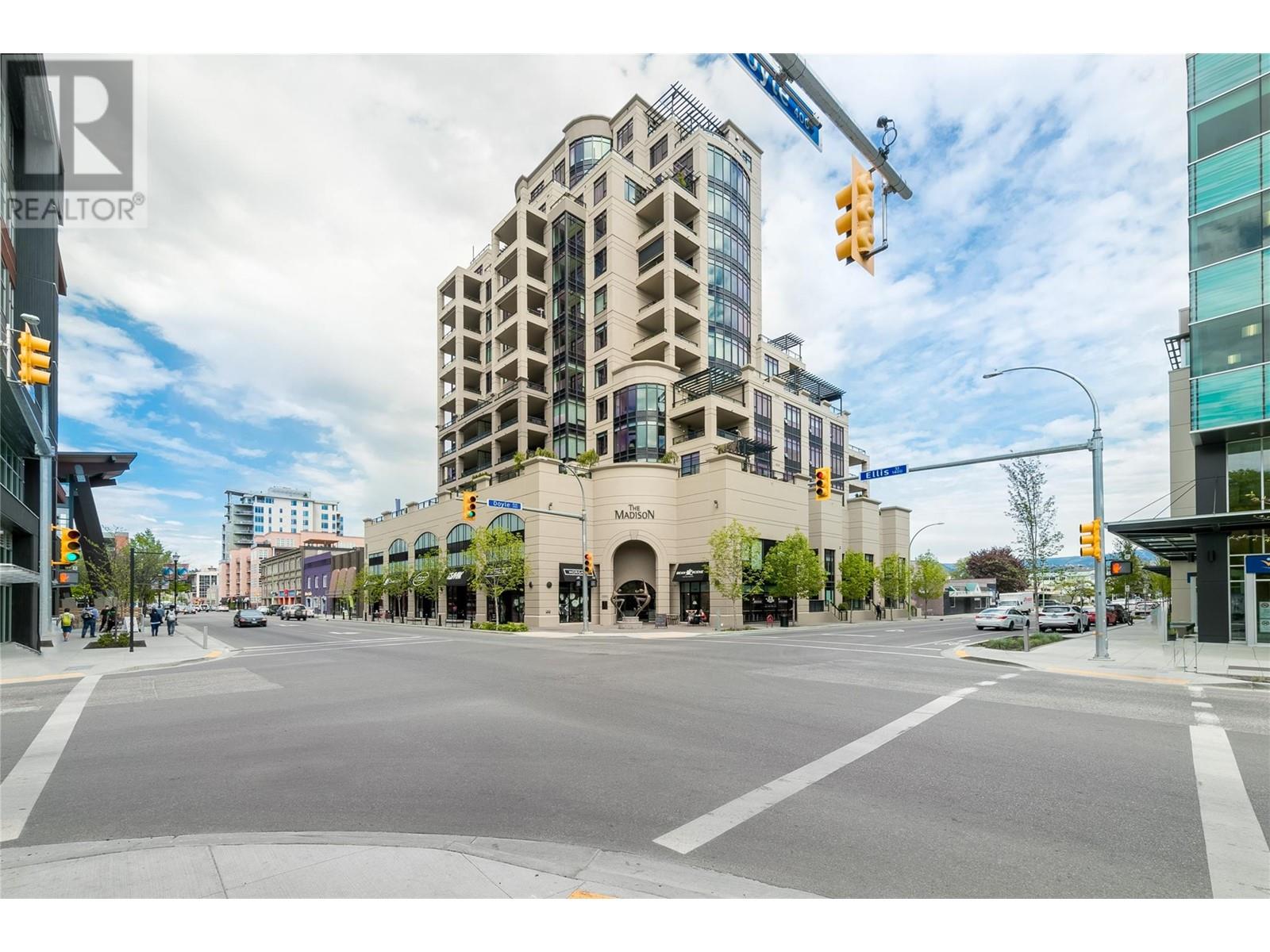
1955 sqft Single Family Apartment
1395 Ellis Street Unit# 1001, Kelowna
Experience luxury condo life in Kelowna's coveted Madison building. This posh 10th-floor northwest corner suite boasts a generous 1955 sq. ft living area with 2 bedrooms, a den, and a 3rd half bathroom. Paired with unrivaled views of the enchanting Lake Okanagan, this condominium offers a harmonious blend of function and magnificence. Floor-to-ceiling windows grace the living room with a radiant aura, inviting in tons of sunlight across the adjacent formal dining area, which has a full-size sub-zero wine fridge. There is also a cozy home office with built-in shelves and a space-efficient murphy bed. Cherish your culinary adventures in the kitchen, exhibiting handsome wood cabinetry, stainless steel appliances that include a wall oven, microwave and warming drawer, gas stove, and a sweeping central island with space for barstools. Experience regal relaxation in the extensive primary suite, with a spacious ensuite featuring a double vanity, a soaking tub, a glass shower, a walk-in closet, and an outfitted makeup counter. The secondary bedroom also has a private, 4-pc ensuite. This unit features in-suite laundry and 2 side-by-side dedicated parkade spaces. The building offers communal spaces including a gym, and full-time concierge service. Minutes away from the vibrant boardwalk on Lake Okanagan's shores, and a short stroll to local shops, restaurants, and entertainment, this condo is not just a home, but a lifestyle experience. Two pets allowed up to a combined 27.2kg max. (id:6770)
Contact Us to get more detailed information about this property or setup a viewing.
Main level
- Primary Bedroom23'11'' x 12'3''
- Den10'0'' x 9'10''
- Living room25'5'' x 14'6''
- Laundry room8'9'' x 4'9''
- Kitchen12'0'' x 13'10''
- Foyer8'3'' x 13'0''
- Dining room20'4'' x 10'4''
- Dining nook4'11'' x 11'7''
- Bedroom14'7'' x 10'1''
- 5pc Ensuite bath14'1'' x 9'10''
- 4pc Ensuite bath9'3'' x 5'5''
- 2pc Bathroom4'10'' x 5'8''


