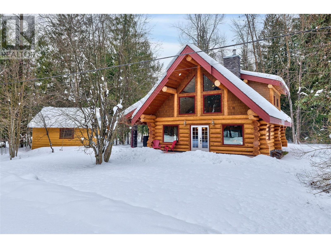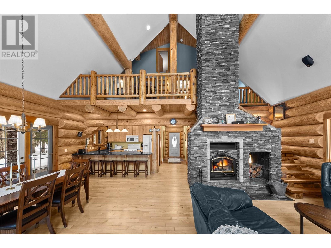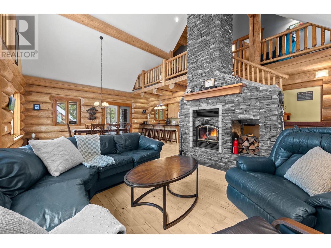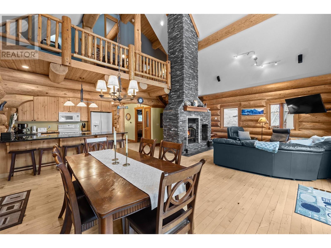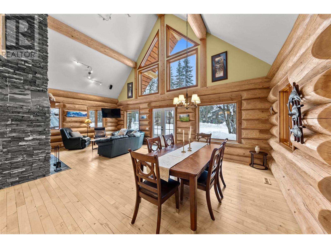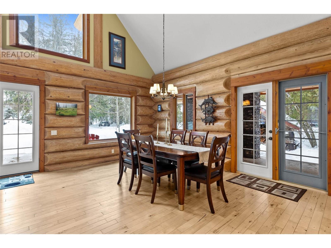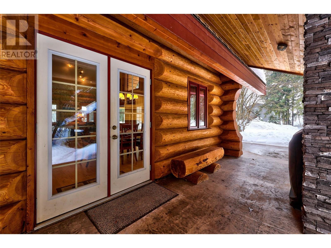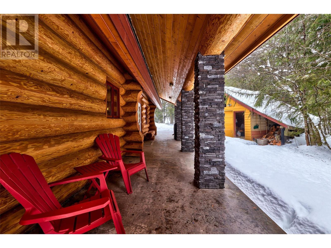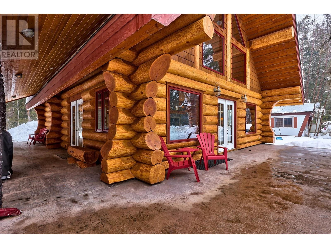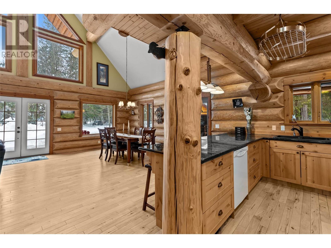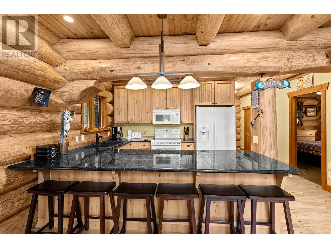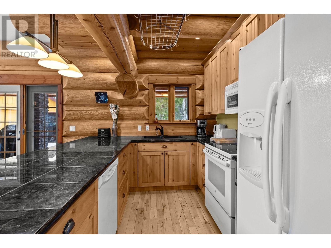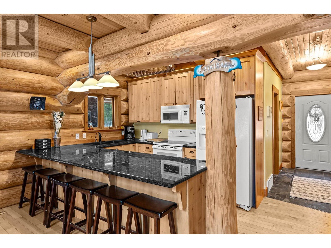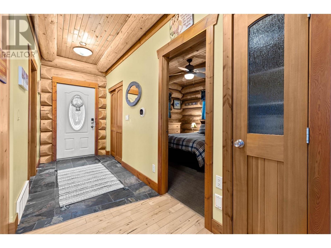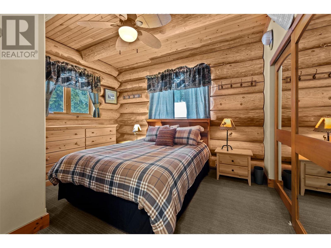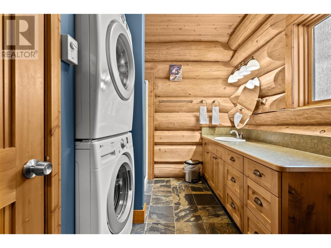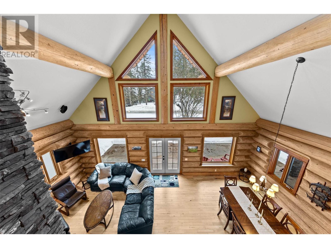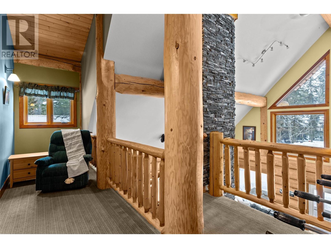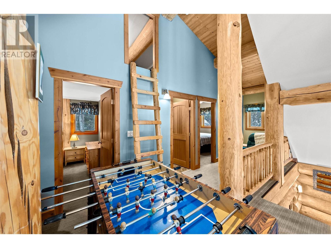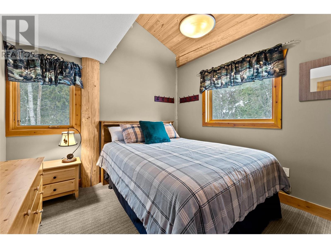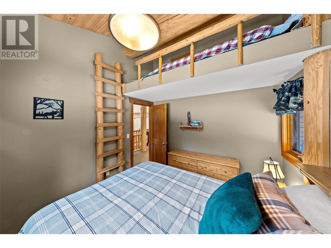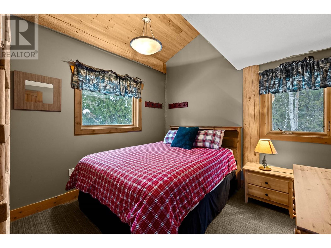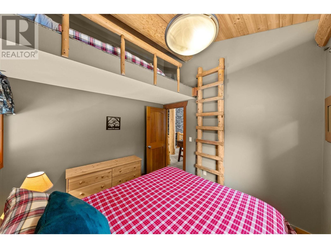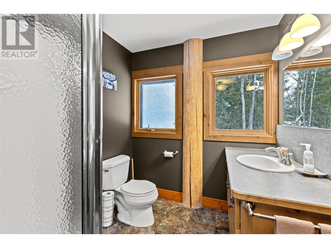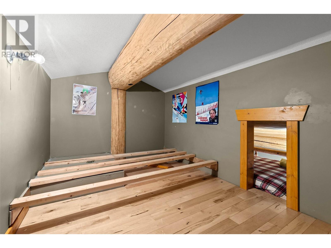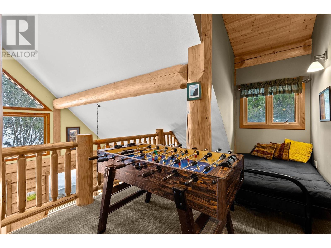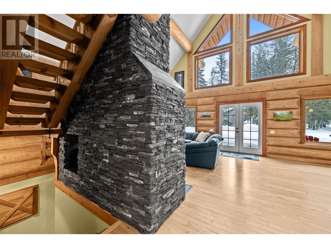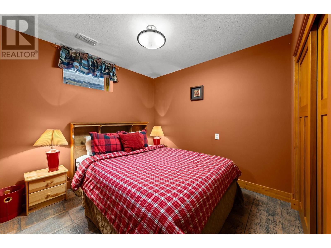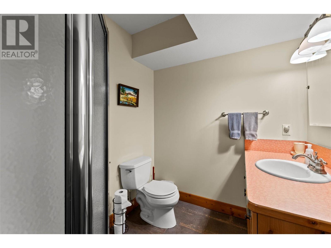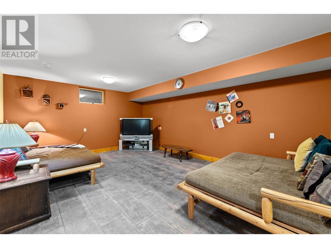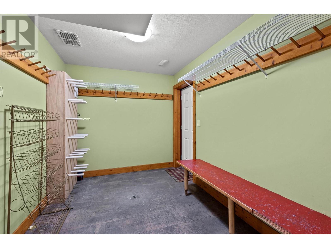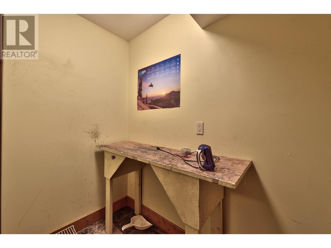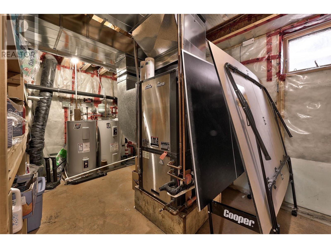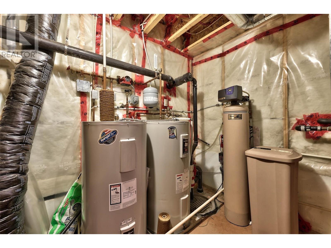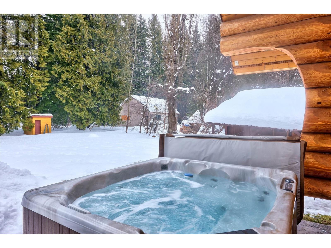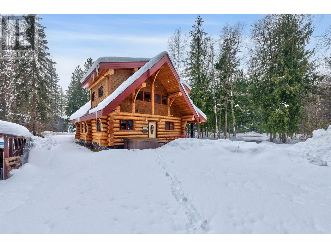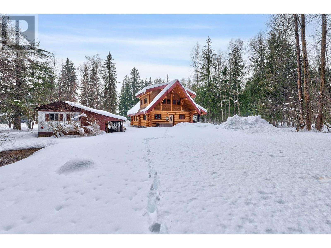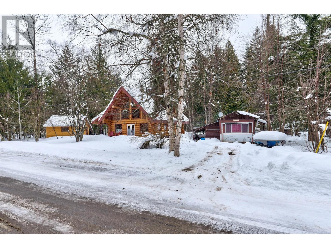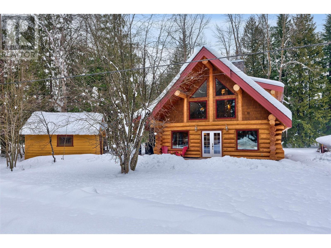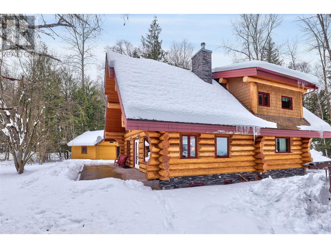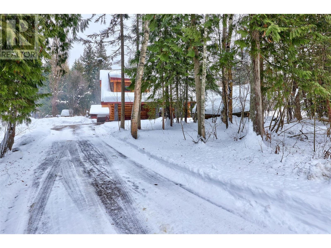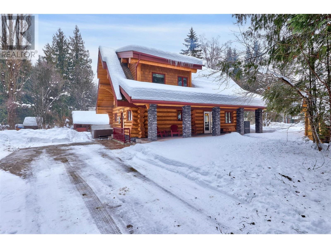- Price $2,199,900
- Age 2007
- Land Size 0.9 Acres
- Stories 2.5
- Size 2528 sqft
- Bedrooms 4
- Bathrooms 3
- See Remarks Spaces
- Other Spaces
- RV Spaces
- Exterior Concrete, Stone, Wood
- Cooling See Remarks
- Appliances Refrigerator, Dishwasher, Dryer, Oven, Washer
- Water Well
- Flooring Concrete, Other, Wood, Slate
- View Mountain view, View (panoramic)
- Landscape Features Wooded area
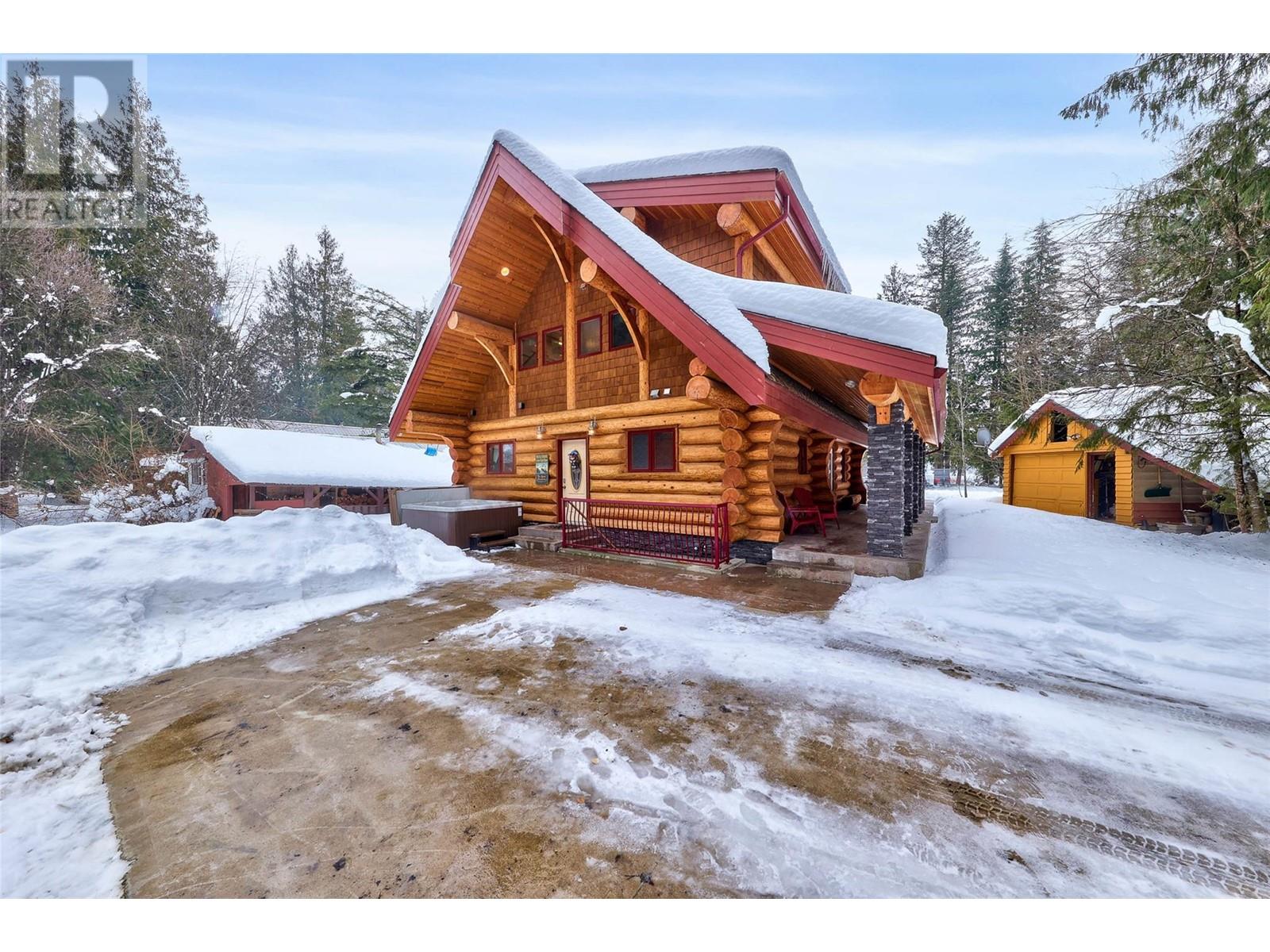
2528 sqft Single Family House
1876 Shaver Road, Revelstoke
Nestled at the base of Mt Mackenzie, this custom-built log chalet is a mere two minutes (only 1,400 meters!) from being able to ski the legendary Revelstoke Mountain Resort. Never miss a powder day again! Originally built by the Sellers as their family’s ski chalet, the home is being offered fully furnished, so all you need to do is move in. With four bedrooms and three bathrooms, this home is the ultimate forever or vacation destination. The main floor features a living area stepping onto the patio, dining area, kitchen, master bedroom, 3pc bathroom, and entryway. Upstairs are two bedrooms, a loft, 3pc bathroom, & a games area. The basement features the final bedroom, a 3pc bathroom, a custom ski tuning room, recreation room, a storage room, and a large area with built-in benches and boot dryers perfect for removing and drying your gear after a long day skiing. The basement is plumbed for a kitchen giving you the opportunity to suite the basement. The home is situated on a private and treed 0.86-acre lot. It has a hot tub, a spacious driveway, a large flat lawn, and various storage sheds. The non-conforming mobile is currently rented by a long-term tenant and has recently had electrical fully upgraded. 1876 Shaver Road is located only a short distance from adventures such as skiing, snowmobiling, golfing, hiking, mountain biking, and more! Only a short 8-minute drive to the charming town center, with amazing restaurants and shopping, as well as local amenities. (id:6770)
Contact Us to get more detailed information about this property or setup a viewing.
Basement
- Other3'11'' x 6'10''
- Mud room11'10'' x 7'11''
- Utility room10'2'' x 15'2''
- 3pc Bathroom6'11'' x 6'5''
- Bedroom9'6'' x 9'5''
- Recreation room14'3'' x 19'6''
Main level
- Foyer4'11'' x 8'9''
- 3pc Bathroom10'9'' x 8'3''
- Primary Bedroom10'9'' x 12'5''
- Kitchen16'3'' x 9'
- Dining room10'8'' x 17'4''
- Living room16'10'' x 13'2''
Second level
- Loft27'8'' x 9'4''
- 3pc Bathroom6'8'' x 9'11''
- Bedroom10' x 9'11''
- Bedroom10'1'' x 9'11''


