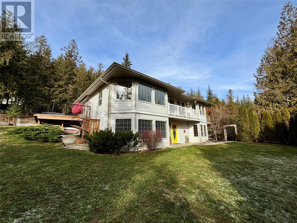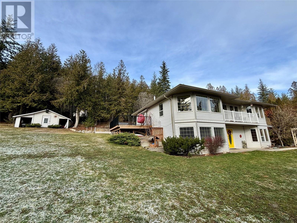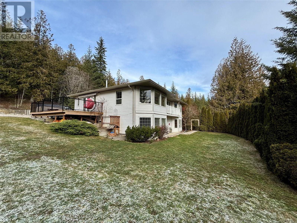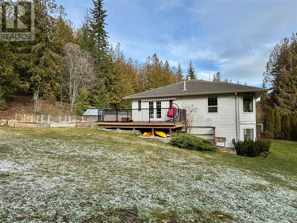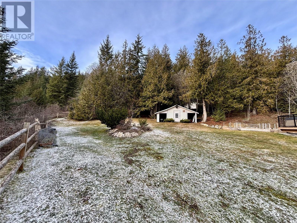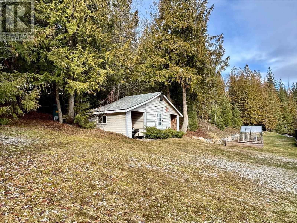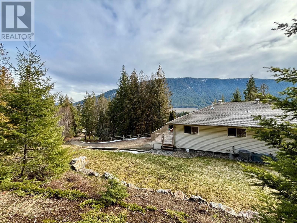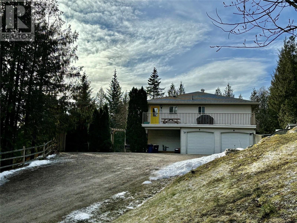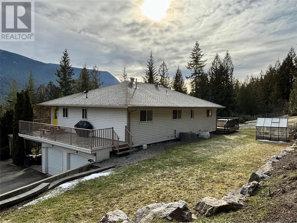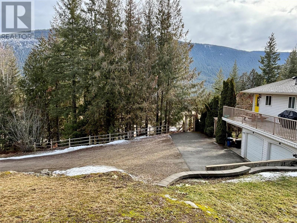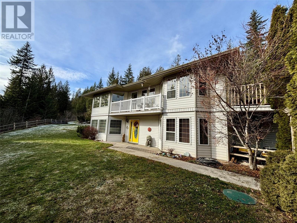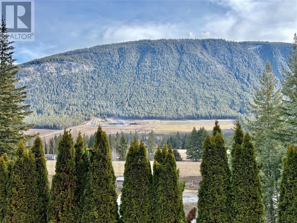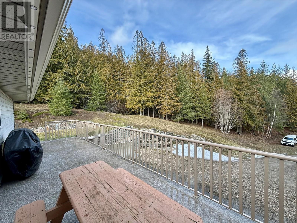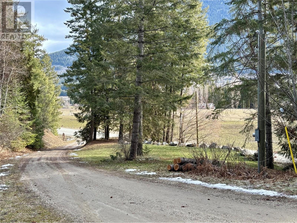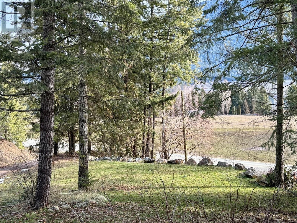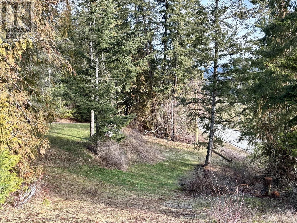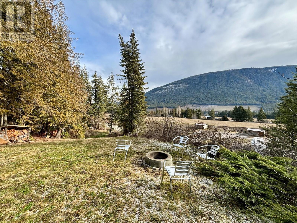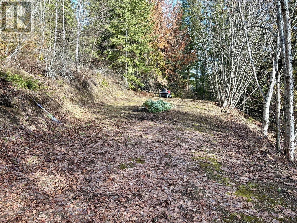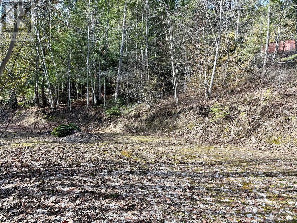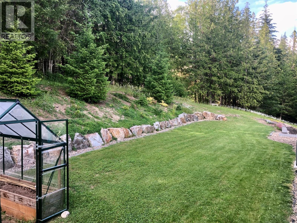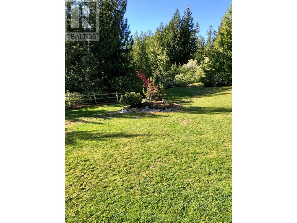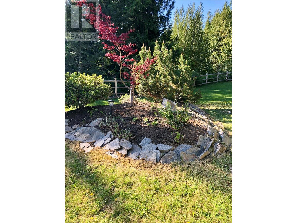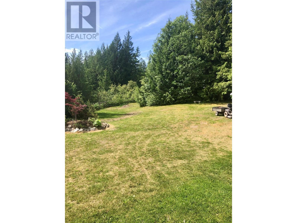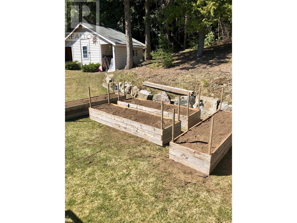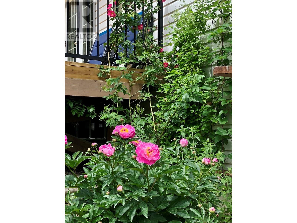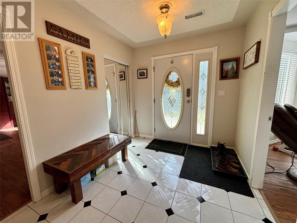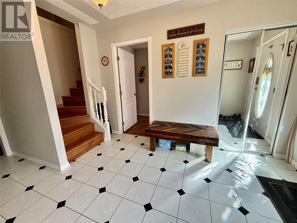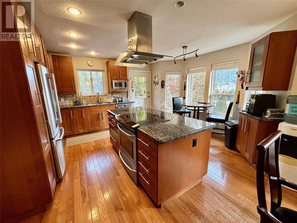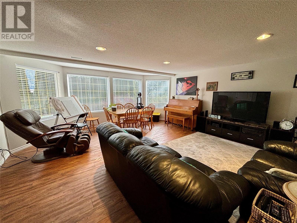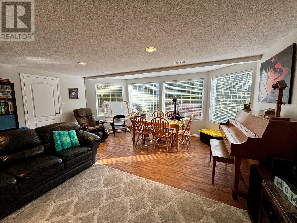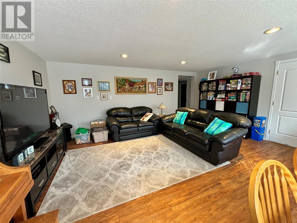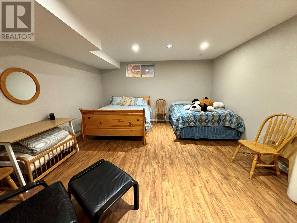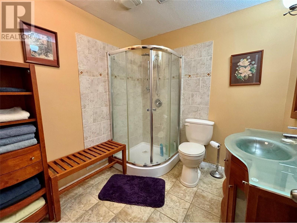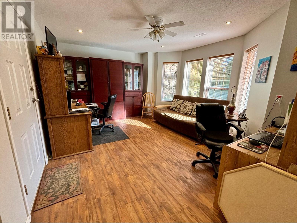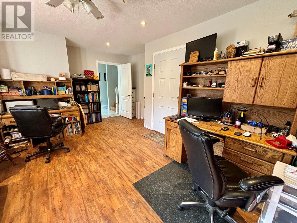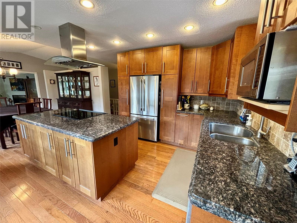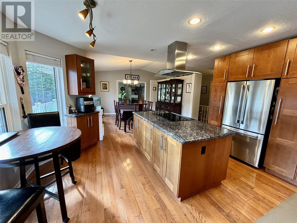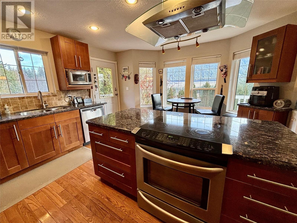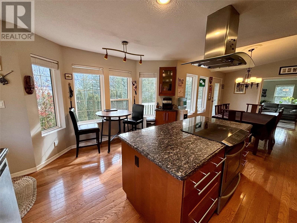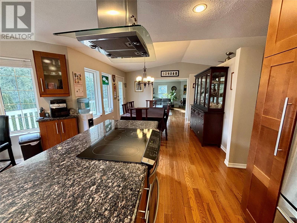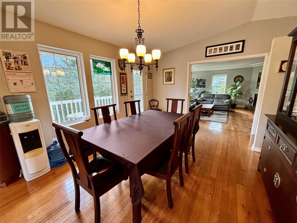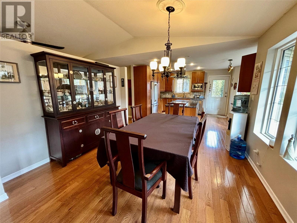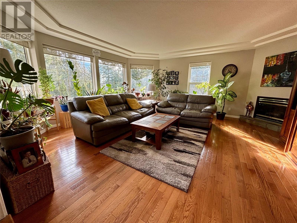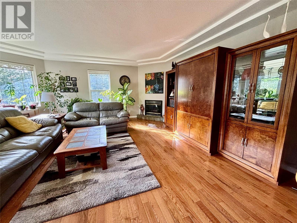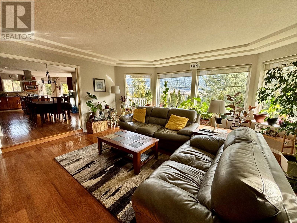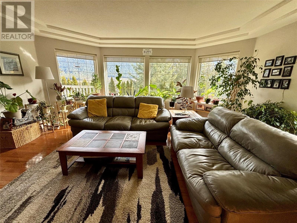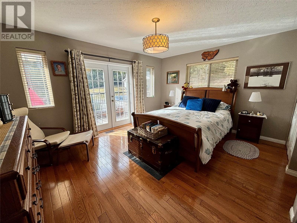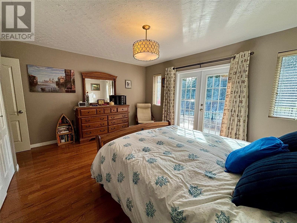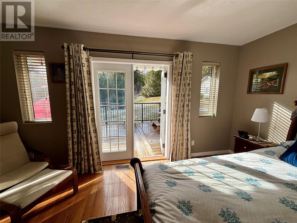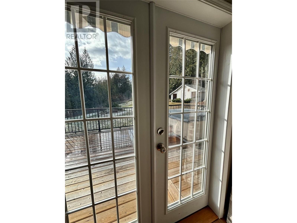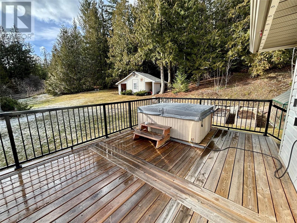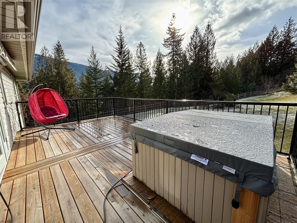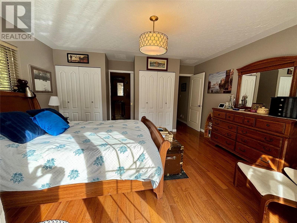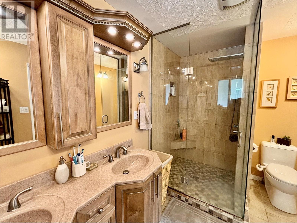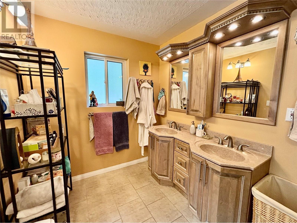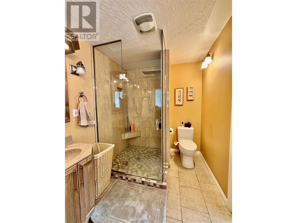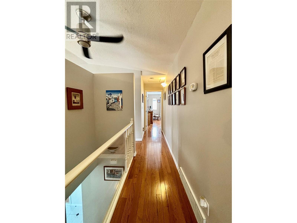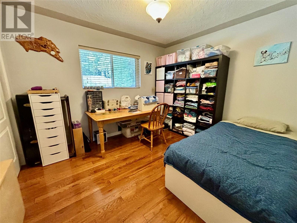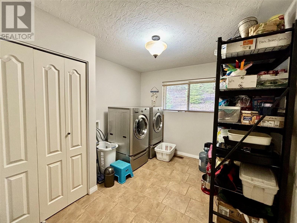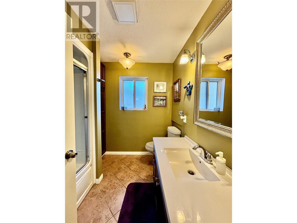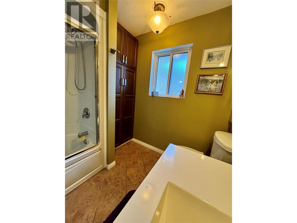- Price $849,900
- Age 1995
- Land Size 1.7 Acres
- Stories 2
- Size 2894 sqft
- Bedrooms 4
- Bathrooms 3
- See Remarks Spaces
- Attached Garage 2 Spaces
- Exterior Vinyl siding
- Cooling Central Air Conditioning
- Water Well
- Sewer Septic tank
- Flooring Hardwood, Laminate, Tile
- View Mountain view, Valley view, View (panoramic)
- Strata Fees $0.00
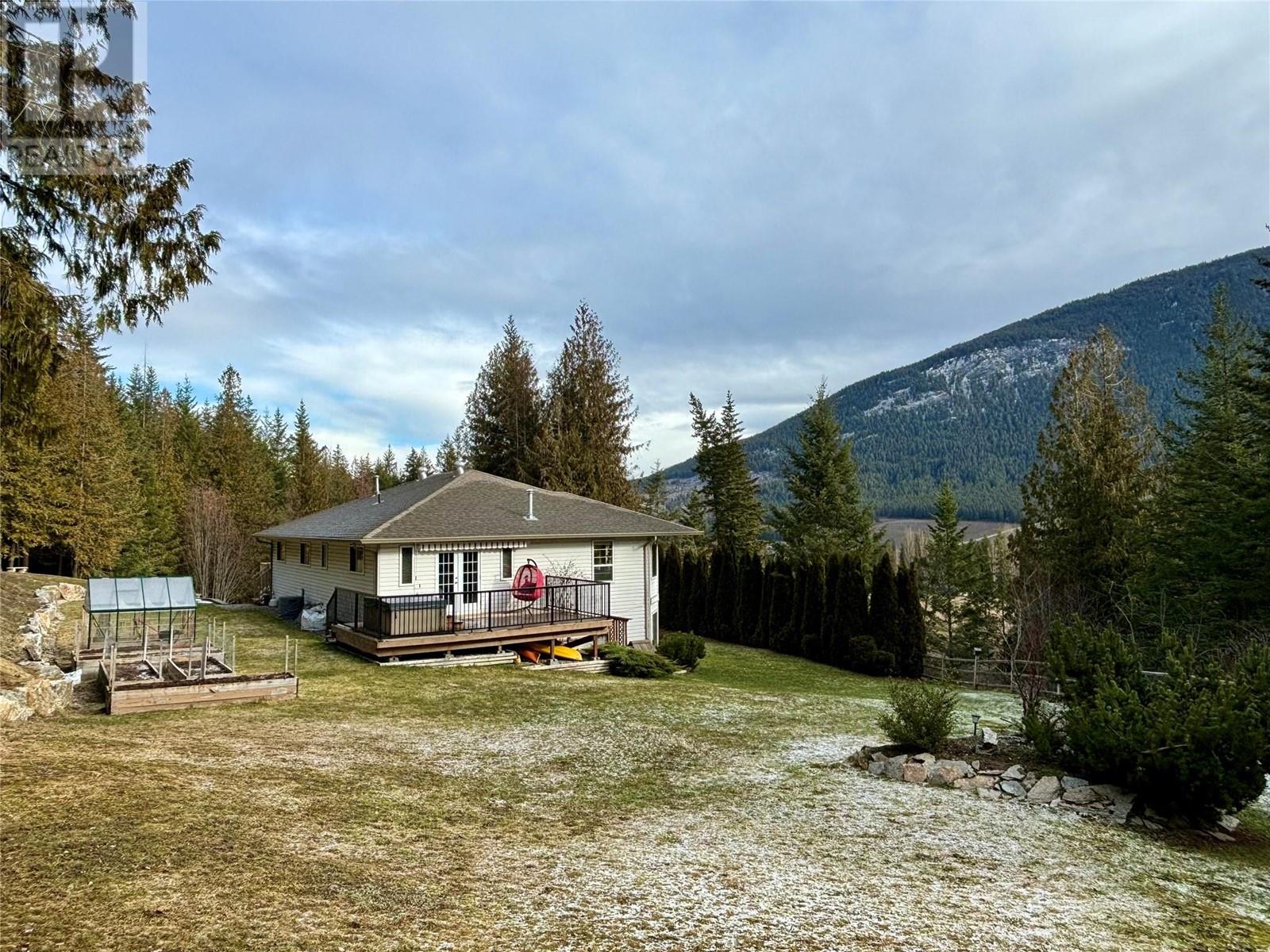
2894 sqft Single Family House
1649 Tappen Notch Hill Road, Tappen
A LITTLE SLICE OF HEAVEN ON 1.73 PRIVATE ACRES ~ Come home & unwind with this picture perfect natural setting & nice views of Tappen Valley just a short 20 minute drive west of Salmon Arm. Lovely park-like grounds with elbow room to spare, lots of open parking for vehicles or RVs or space to build a shop. Very spacious home with 4 bedrooms & 3 full baths... almost 3000 sq.ft of living space over 2 floors! Features some significant updates, the chef inspired custom kitchen w/island & access to 2 decks is sure to please as is the adjoining dining area suitable for large family gatherings. Other features on the main floor include: 3 bedrooms (1 currently used as laundry room), hardwood & tile floors, sunken living room w/gas fireplace, primary bedroom w/spa-like ensuite & private deck w/hot tub. The lower level also features large rooms & includes: a family room, den/office, full bath, future laundry room & 20'x20' 2 car garage. Besides the many recent expensive cosmetic updates other major improvements include: new furnace, a/c, h/w tank, water softener, LED lighting, back-up generator. This property is priced for sale below the 2024 BC Assessment value of $920000 & is a real must see for fussy purchasers. If you're a qualified Buyer wanting to schedule a personal viewing of this amazing property please have your real estate agent contact me directly on your behalf who will make all the necessary arrangements. (id:6770)
Contact Us to get more detailed information about this property or setup a viewing.
Lower level
- Office18'6'' x 13'
- Family room19' x 18'
- Bedroom17' x 14'6''
- Full bathroom8' x 7'6''
Main level
- 4pc Ensuite bath11'8'' x 7'
- Full bathroom7'10'' x 7'6''
- Bedroom11'8'' x 9'8''
- Bedroom11'4'' x 10'
- Primary Bedroom15' x 12'
- Dining room13' x 11'9''
- Living room19' x 18'9''
- Kitchen15' x 13'10''


