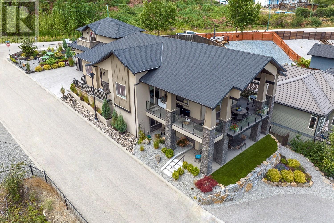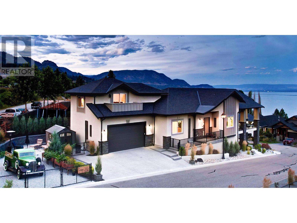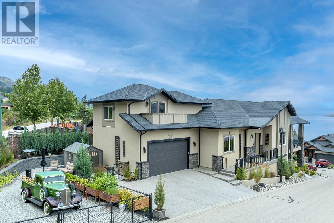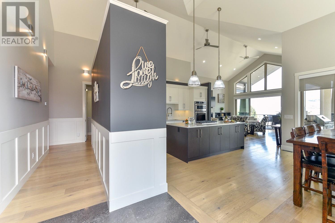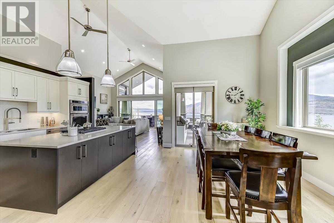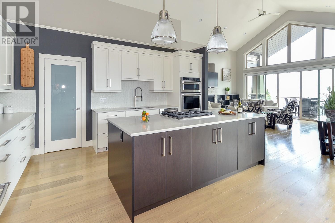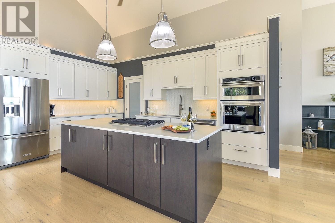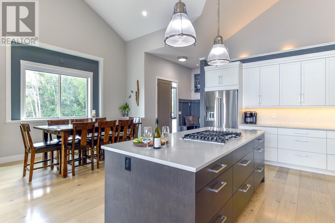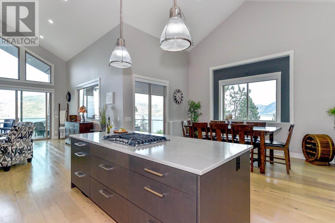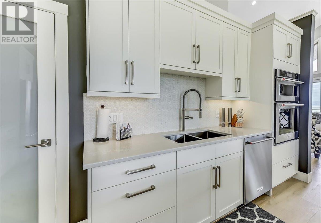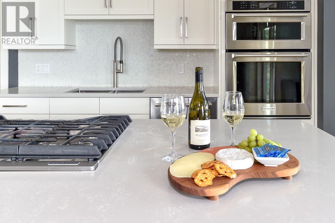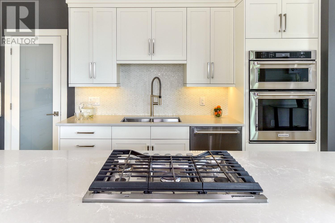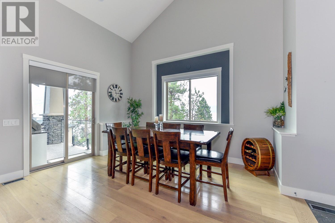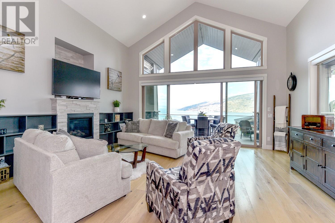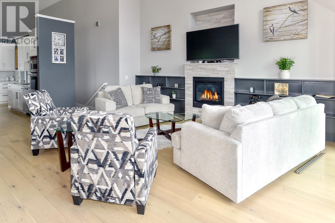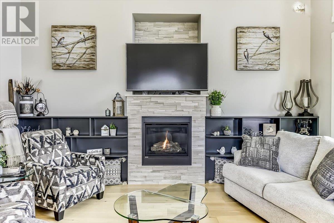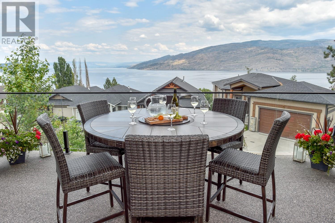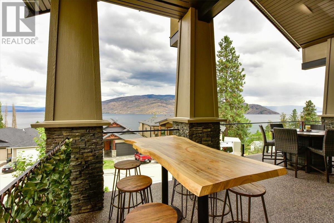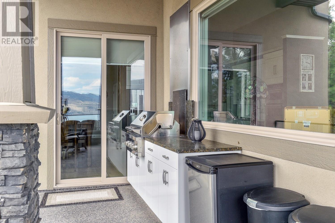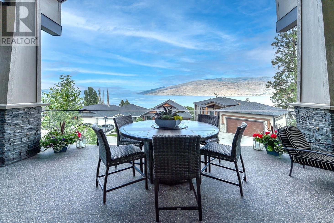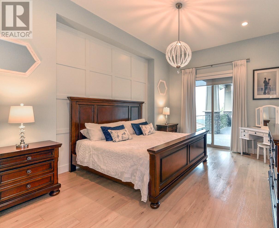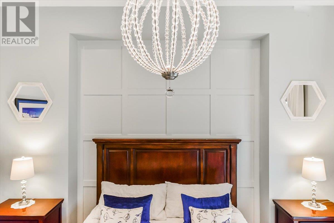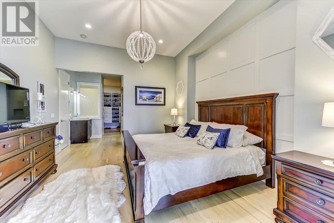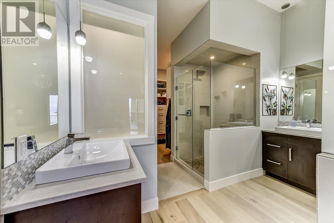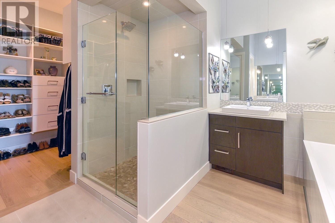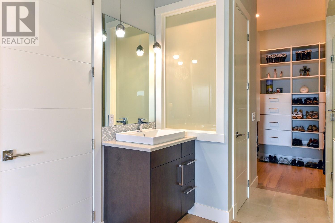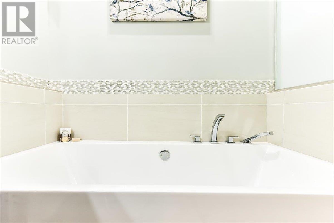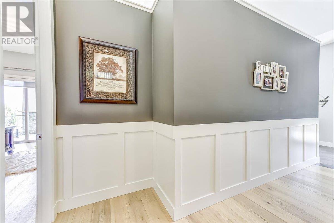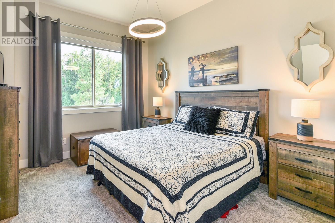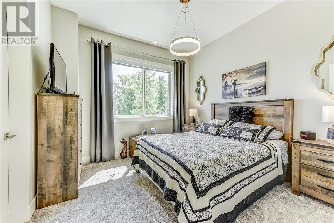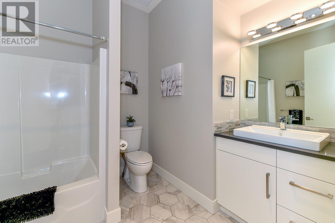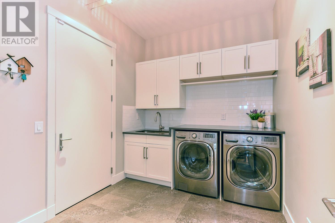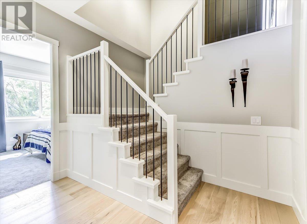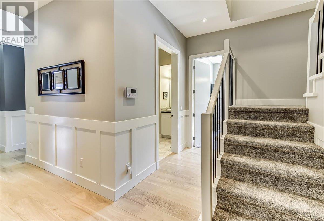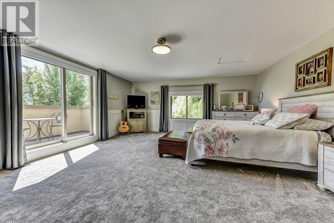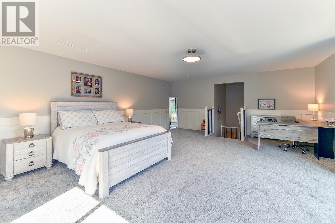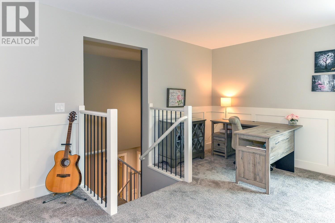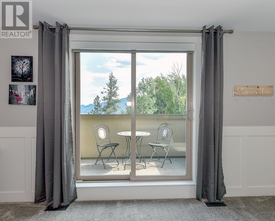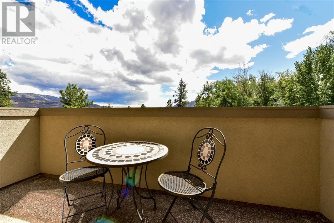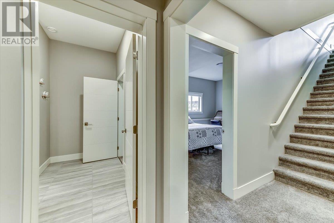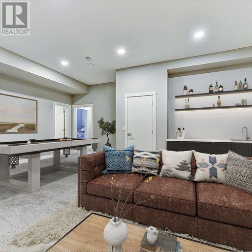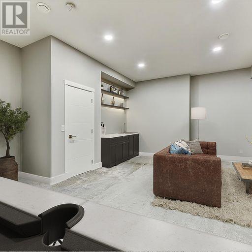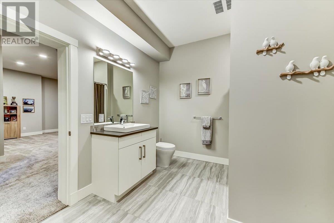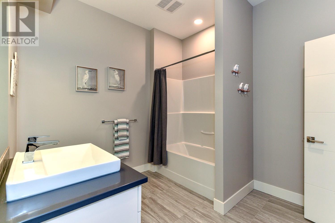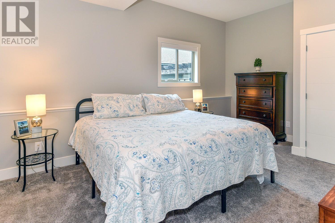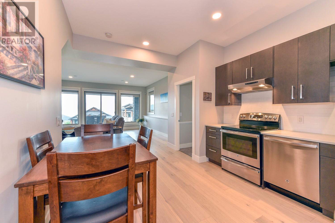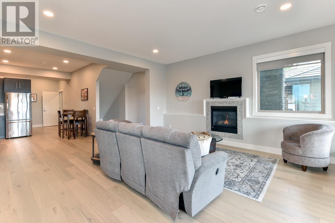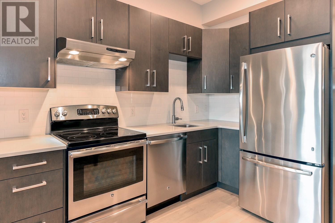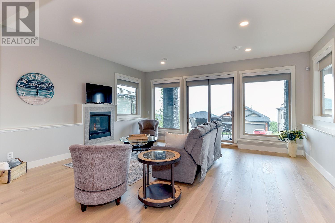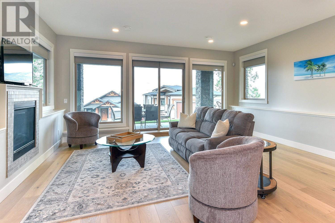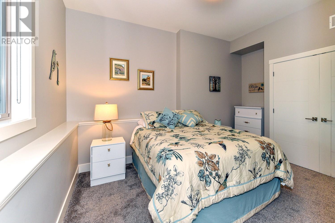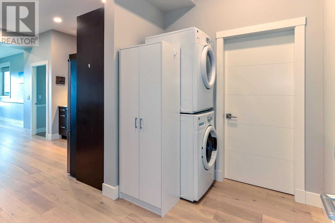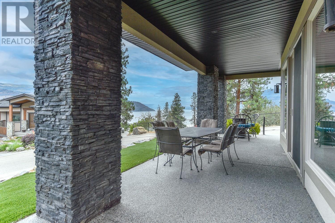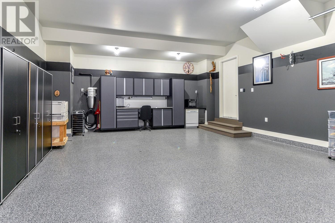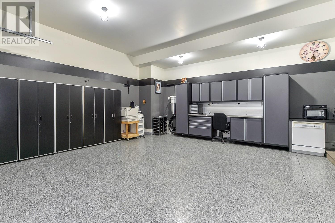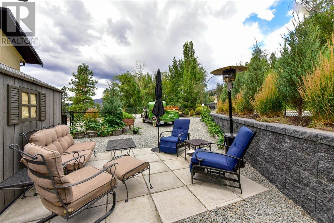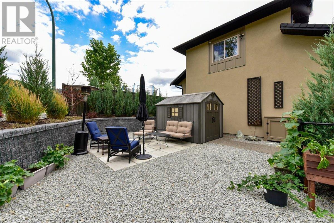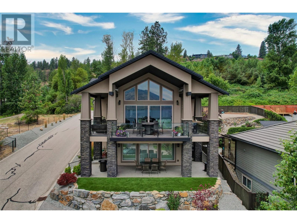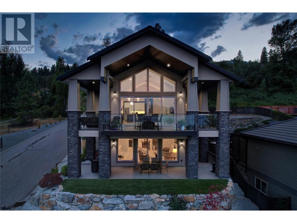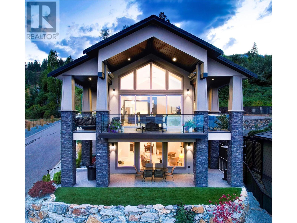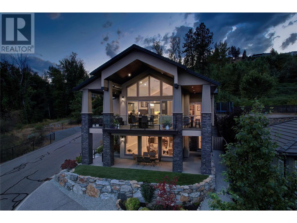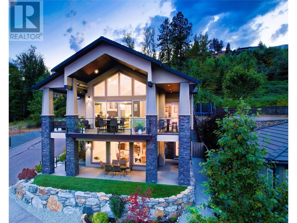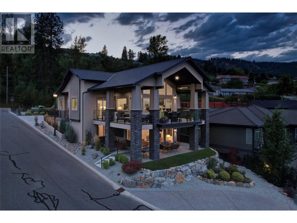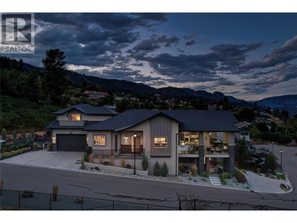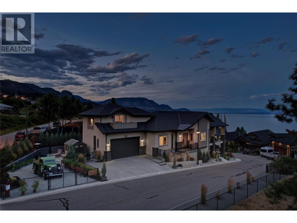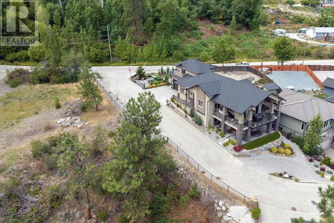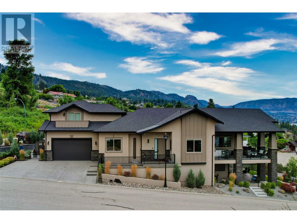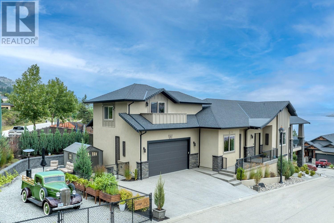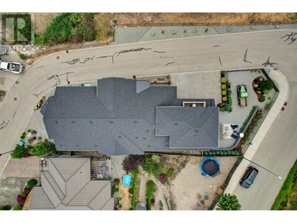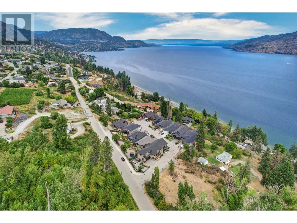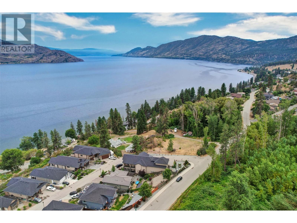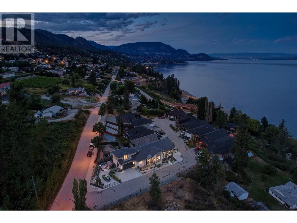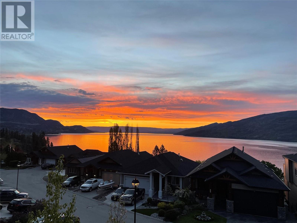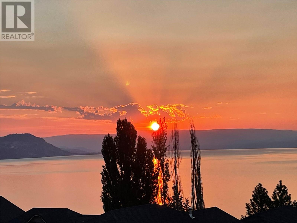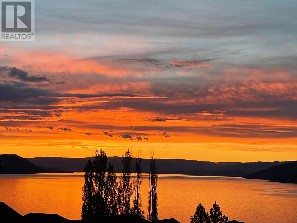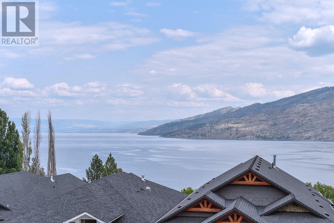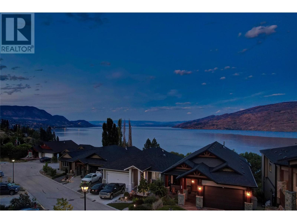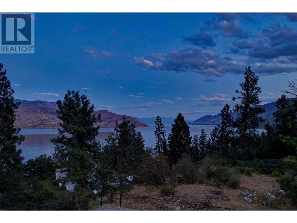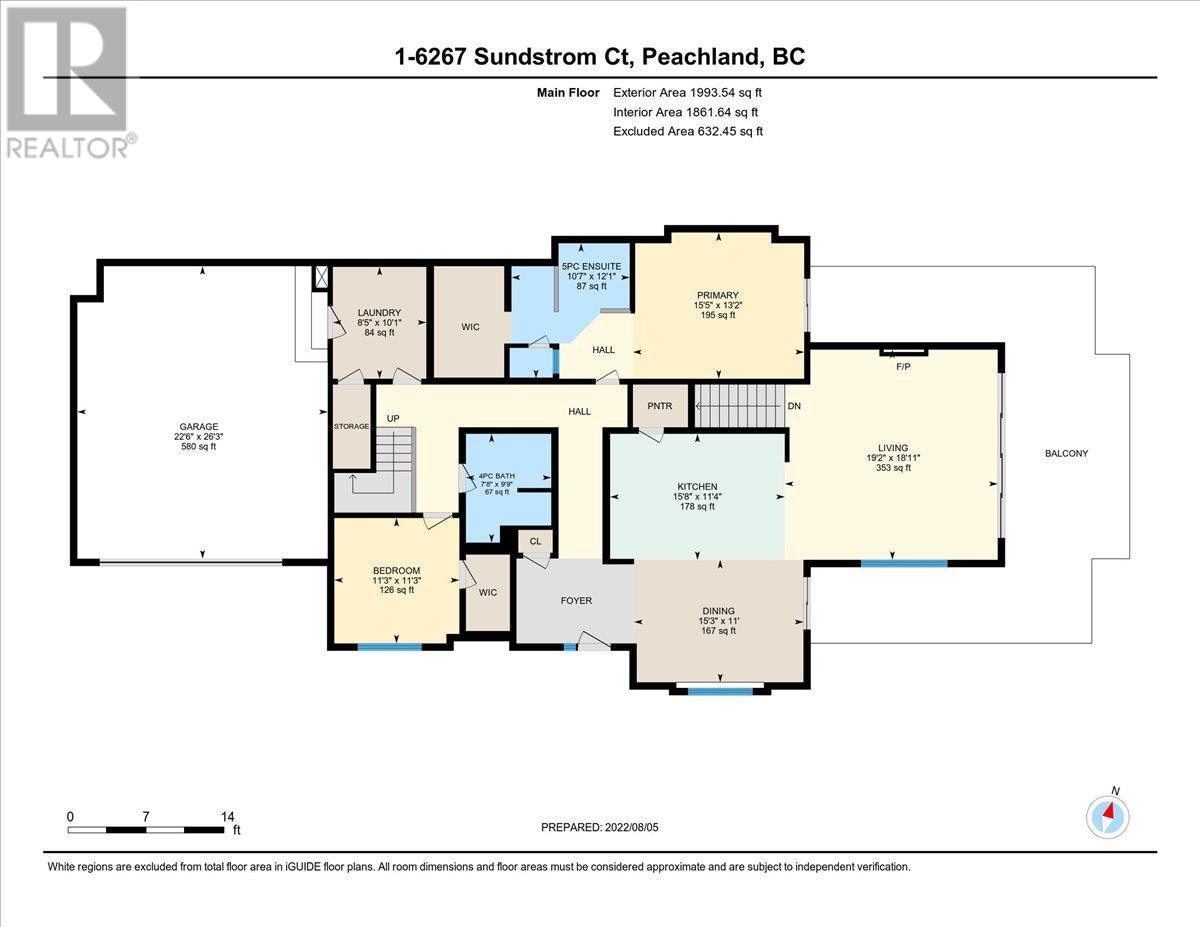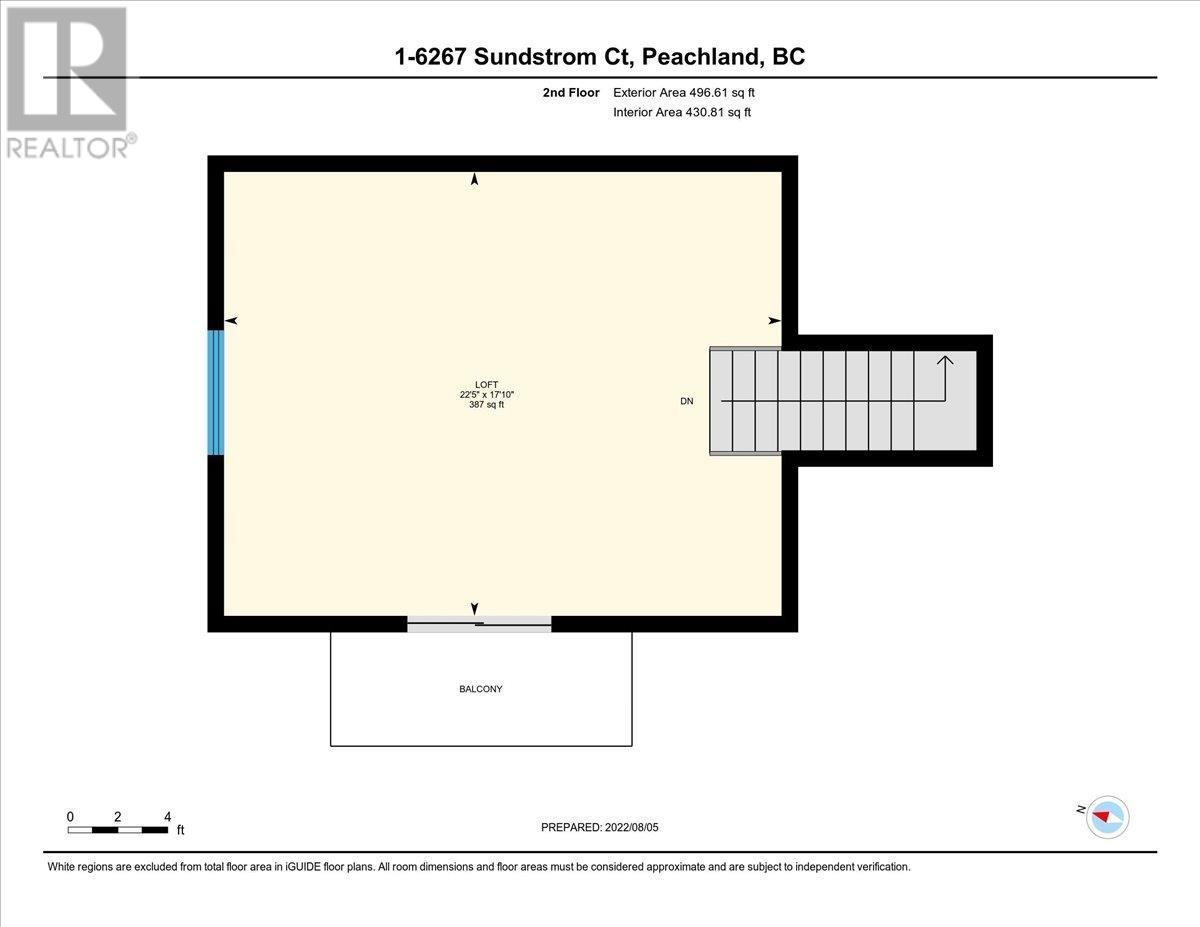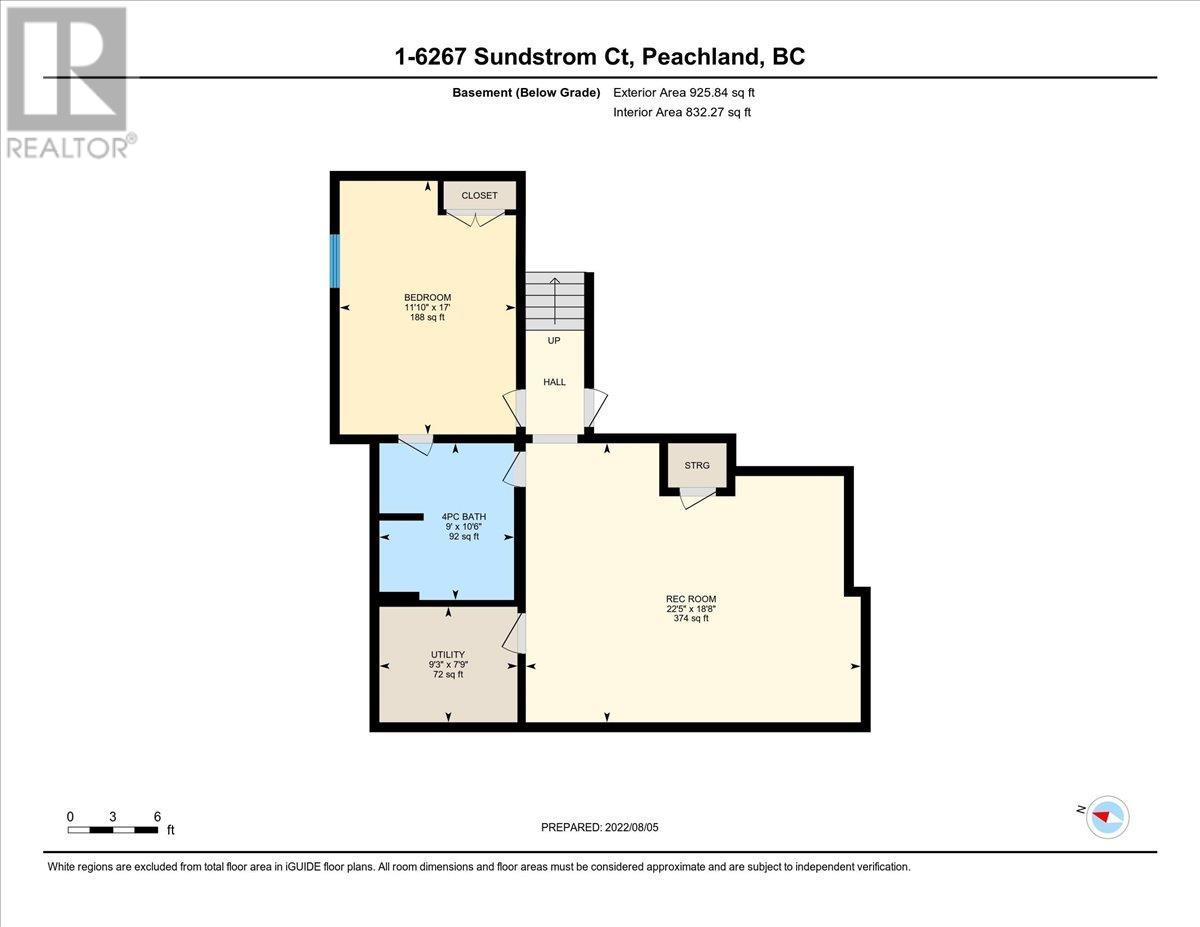- Price $1,675,000
- Age 2017
- Land Size 0.2 Acres
- Stories 2.5
- Size 4389 sqft
- Bedrooms 4
- Bathrooms 4
- See Remarks Spaces
- Attached Garage 2 Spaces
- Cooling Central Air Conditioning
- Appliances Refrigerator, Dishwasher, Dryer, Range - Gas, Microwave, Washer
- Water Municipal water
- Sewer Municipal sewage system
- Flooring Hardwood
- View City view, Lake view, Mountain view, Valley view, View (panoramic)
- Fencing Fence
- Landscape Features Landscaped
- Strata Fees $75.00
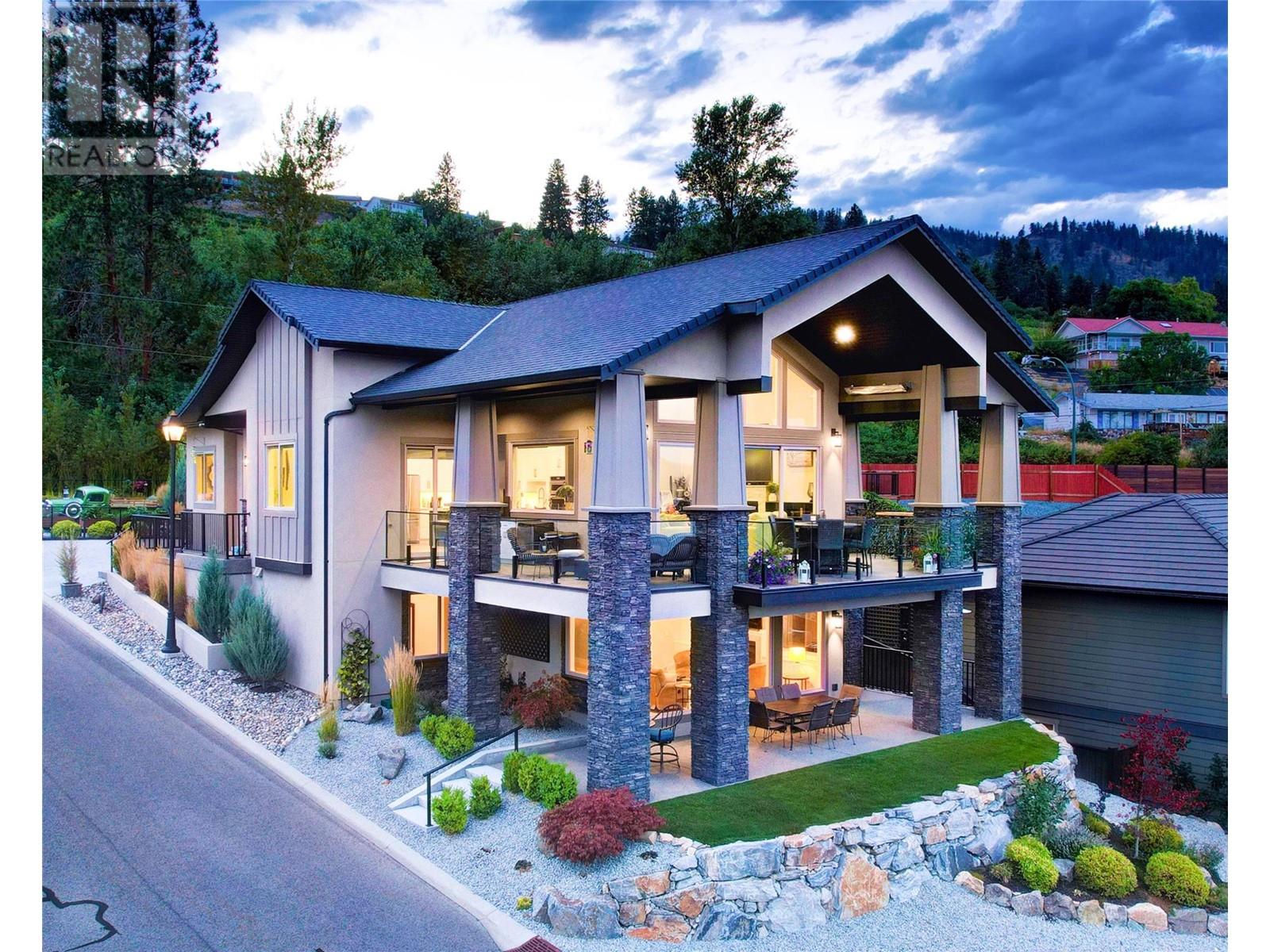
4389 sqft Single Family House
6267 Sundstrom Court Unit# 1, Peachland
Exquisite home with breathtaking lake views. Meticulously designed, you’ll see no detail was spared. Bright gourmet kitchen w/ luxurious cabinetry/finishings, high end appliances, large pantry & sprawling quartz island. Relax in living room w/ gas fireplace & built-in cabinetry. Gaze across the towering ceilings to expansive windows that seamlessly blend the indoors & out, offering a larger than life 180 degree lake view. The wrap-around deck lets you bask in year-round nature thanks to built-in heaters, enjoy outdoor entertaining w/convenient outdoor kitchen. The master suite is a haven w/high ceilings, feature wall & doors to wrap around deck. The spa-ensuite rejuvenates w/soaker tub, walk-in shower & huge walk-in closet. Main level is complete w/ additional bdm/office, 5pc bath & laundry. The upper loft w/ lake views & private patio is a real gem! Use as bdrm or unleash your creativity & convert to home gym, art /music studio; movie/game/family rm. Venture to lower level to find an oversized bdrm w/joining full bath perfect for guests & generous rec room w/ endless potential for entertainment. The versatility continues w/ a self-contained legal 1bdrm suite. Perfect for legal BnB/Airbnb, yearly rental or in-law suite w/ in-floor heating, full kitchen, large living area, shaded patio, stylish bdrm & bath, & laundry. High functioning garage w/epoxy floors & room for work benches. Parking for multiple vehicles incl. both an RV + Boat. The grandeur of this home will impress! (id:6770)
Contact Us to get more detailed information about this property or setup a viewing.
Basement
- Living room20'0'' x 19'0''
- Kitchen10'0'' x 10'0''
- Bedroom18'0'' x 12'0''
- 4pc Bathroom6'0'' x 9'0''
- Recreation room20'0'' x 23'0''
- 4pc Bathroom11'0'' x 10'0''
- Bedroom11'0'' x 14'0''
Main level
- Bedroom11'0'' x 11'0''
- 4pc Bathroom8'0'' x 10'0''
- 5pc Ensuite bath11'0'' x 12'0''
- Primary Bedroom15'0'' x 13'0''
- Living room19'0'' x 19'0''
- Dining room15'0'' x 11'0''
- Kitchen16'0'' x 12'0''
Second level
- Loft22'0'' x 18'0''


