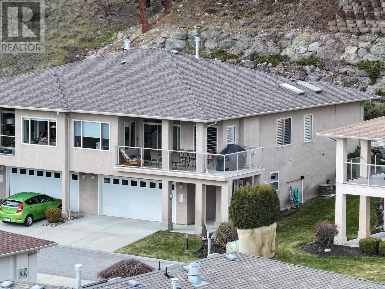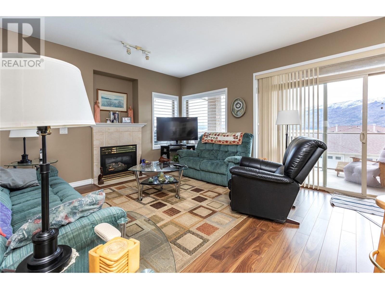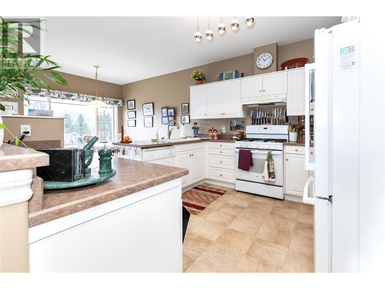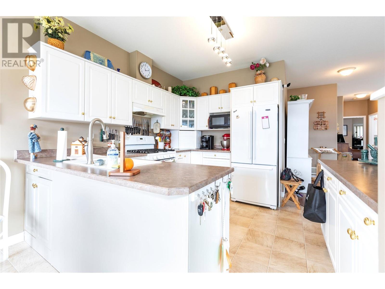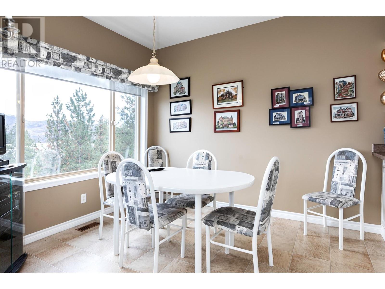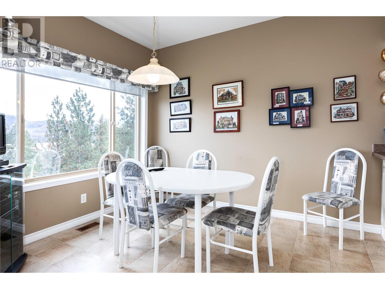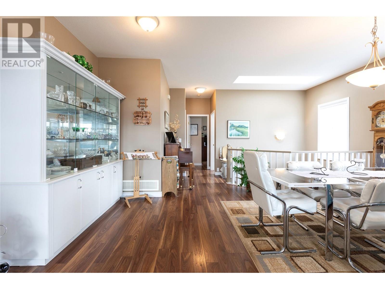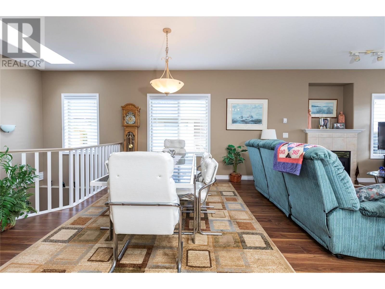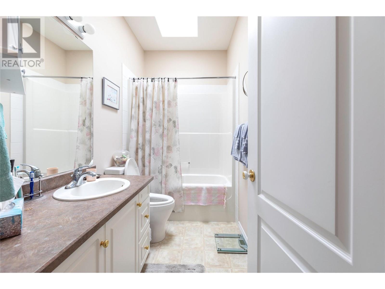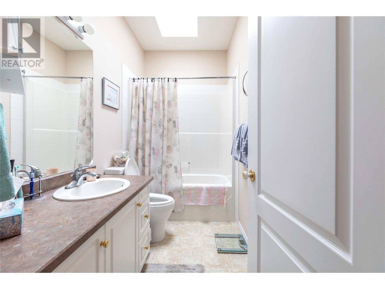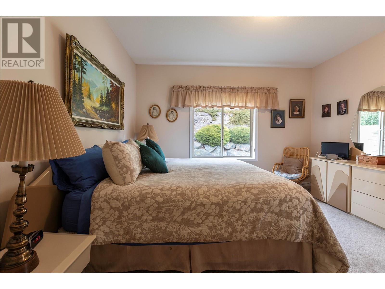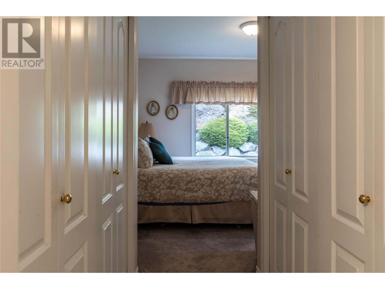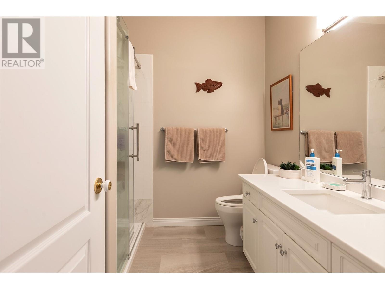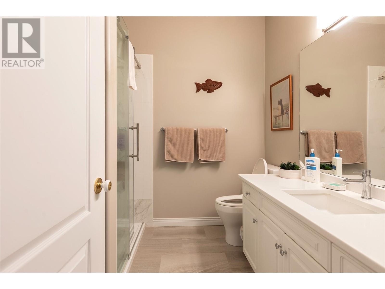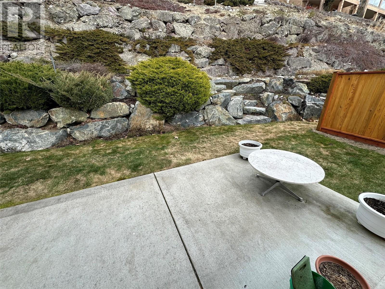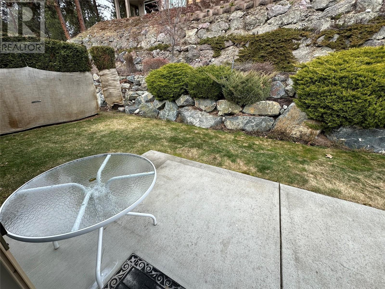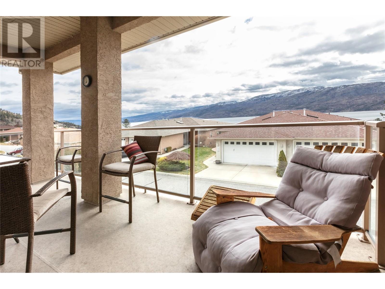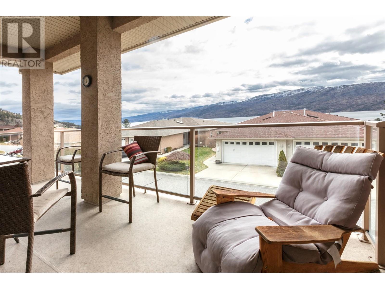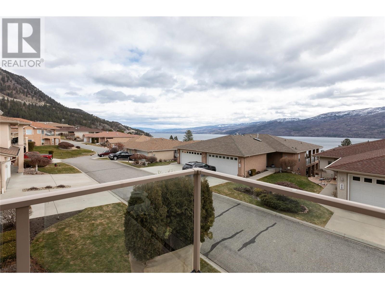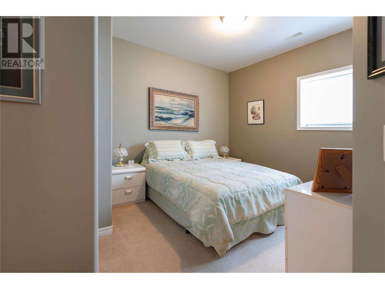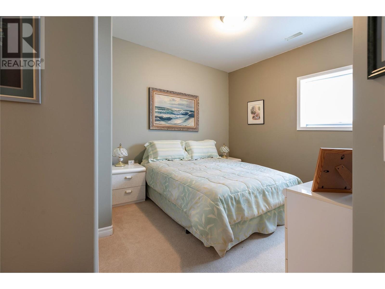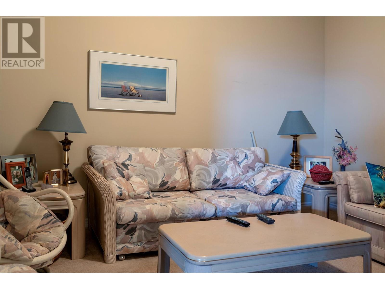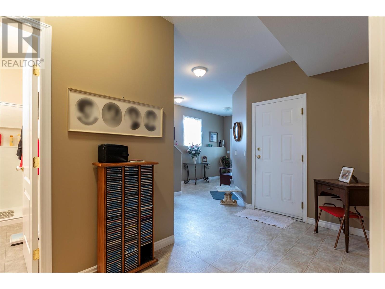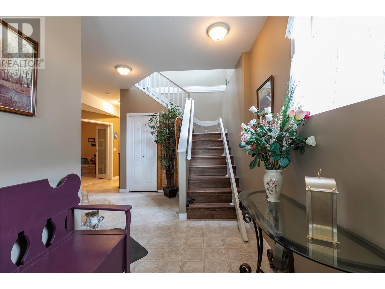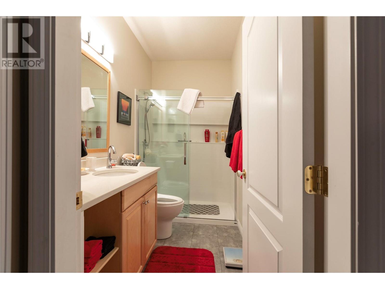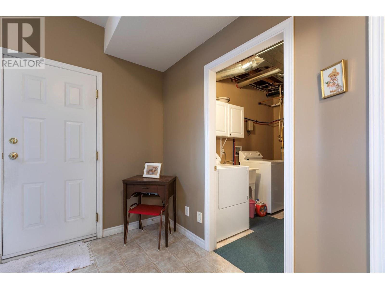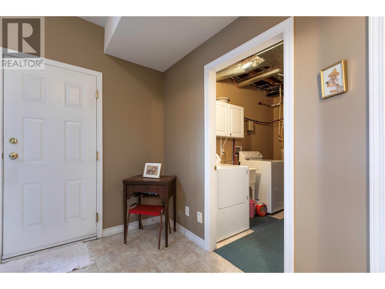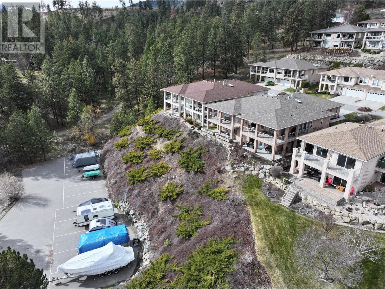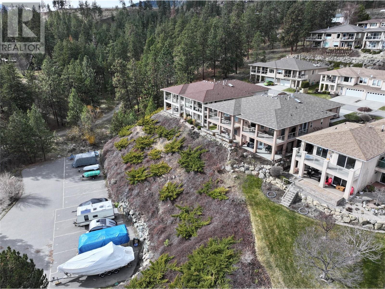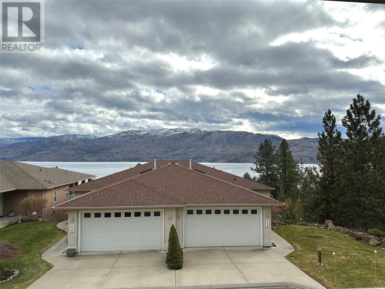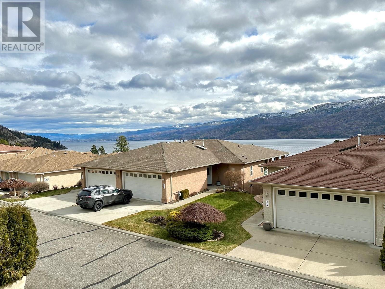- Price $715,000
- Age 2001
- Land Size 0.9 Acres
- Stories 2
- Size 2023 sqft
- Bedrooms 3
- Bathrooms 3
- Attached Garage 2 Spaces
- Exterior Stucco
- Cooling Central Air Conditioning
- Water Municipal water
- Sewer Municipal sewage system
- View Lake view, View of water
- Strata Fees $180.00
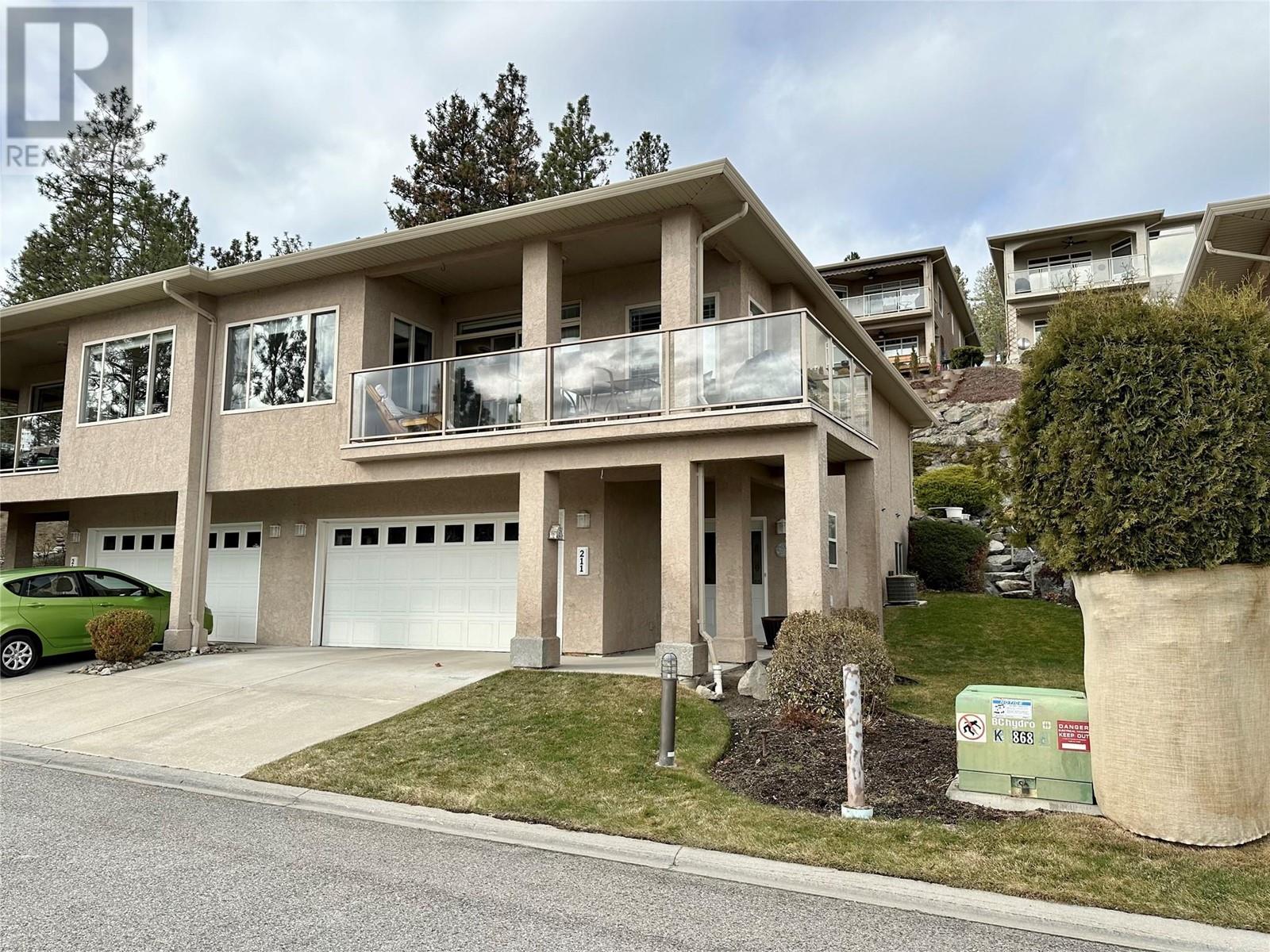
2023 sqft Single Family Row / Townhouse
5300 Huston Road Unit# 211, Peachland
Welcome to an unparalleled gem nestled in the heart of picturesque Peachland! This exceptional townhome offers a multitude of features boasting an enclosed double garage for ample parking and storage. An abundance of natural light that floods the interior, highlighting views of Okanagan Lake from the oversized 20 x 5 deck. Impeccably maintained, this residence showcases a spacious kitchen adorned with vistas of the lake. Entertain with ease in the generous dining room and seamlessly connected open-concept living area. The primary bedroom features a walk-in closet and ensuite. The second of three bedrooms has a sliding glass door opening onto the private back yard. A perfect room for a den, office, or used as a second bedroom. Downstairs has a sizeable den, a third bedroom, full 3 piece bathroom with new walk-in shower, and a Laundry/utility room. Situated as an end unit within The Terraces community. Enjoy the convenience of minimal upkeep and low strata fees, while enjoying the luxury of having the lawn maintenance taken care of for you. Take advantage of the available community RV parking, catering to your RV storage needs. Positioned in a prime location within the development. Minutes away are downtown Peachland, Beach Ave, grocery stores, liquor outlets, and a host of other amenities. Don't miss the opportunity to make this exquisite residence your own. Low strata fee only: $180 per mo (id:6770)
Contact Us to get more detailed information about this property or setup a viewing.
Basement
- Den14'3'' x 12'9''
- Bedroom10' x 9'9''
- 3pc Bathroom8'8'' x 5'
- Laundry room10' x 6'
Main level
- 3pc Bathroom9'3'' x 5'
- Bedroom10'5'' x 10'6''
- 3pc Ensuite bath7'6'' x 7'5''
- Primary Bedroom13'3'' x 12'
- Dining room12'6'' x 10'
- Kitchen10'5'' x 10'
- Living room14'6'' x 12'


