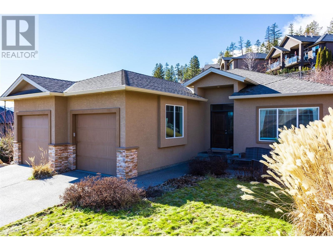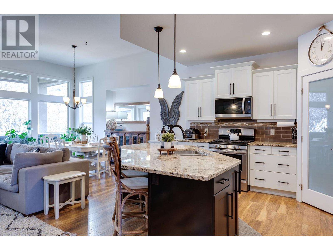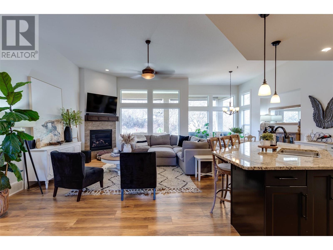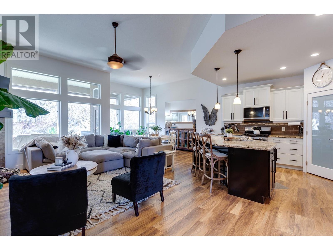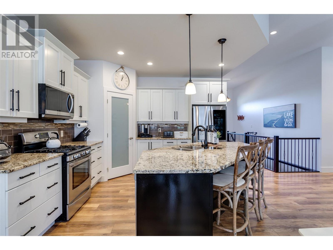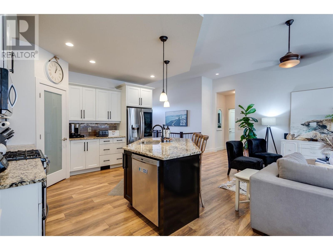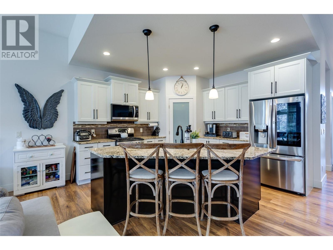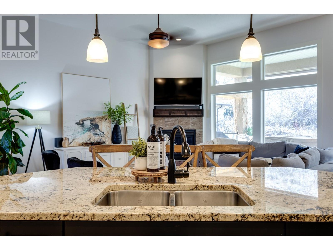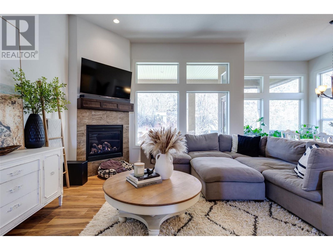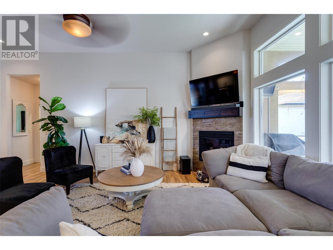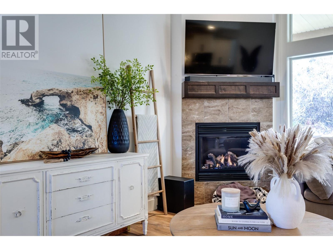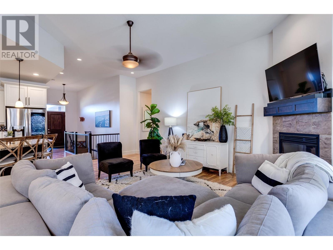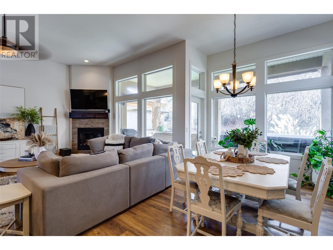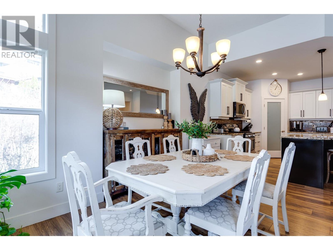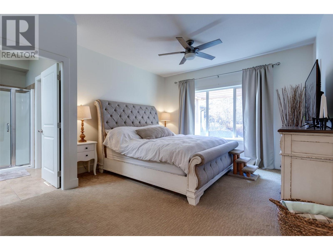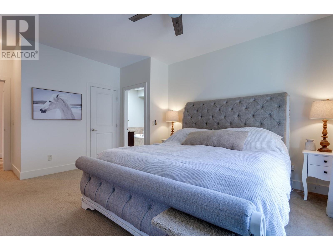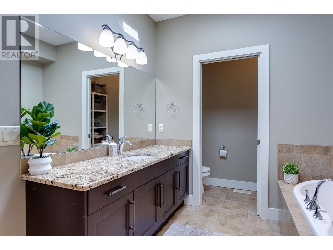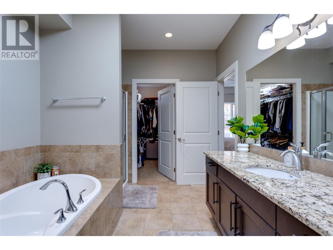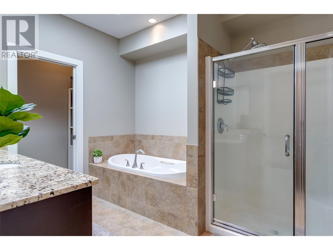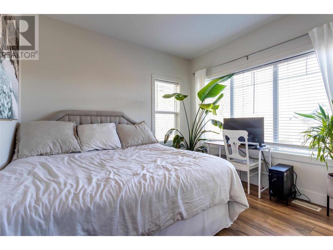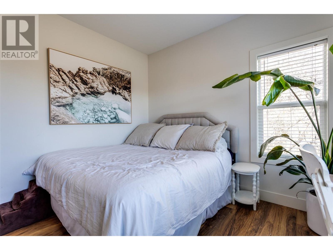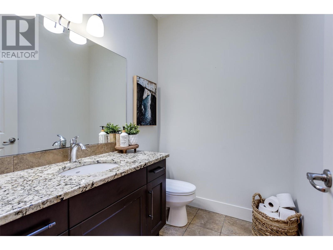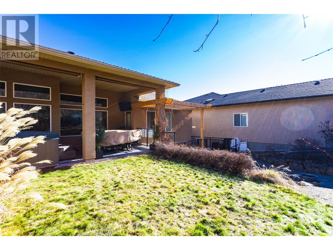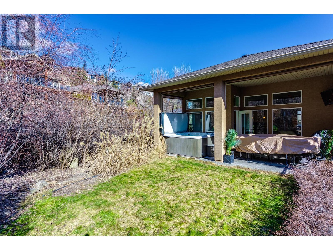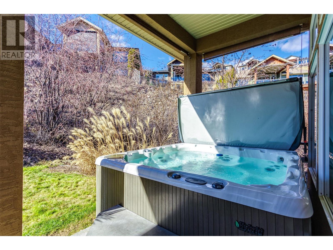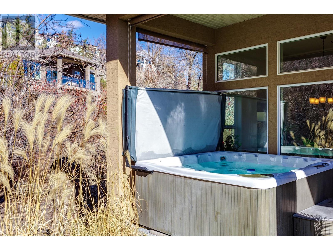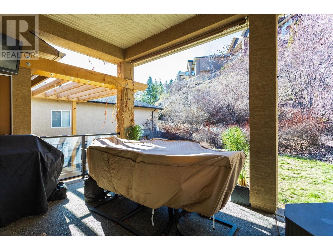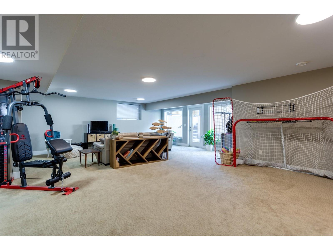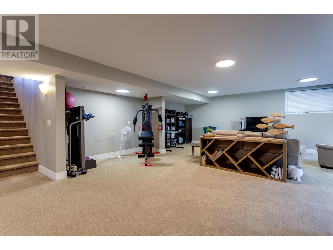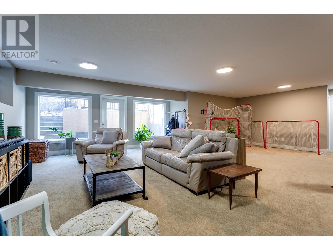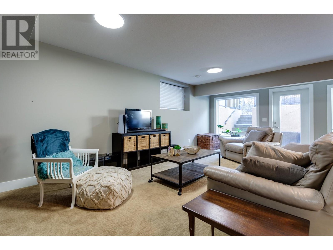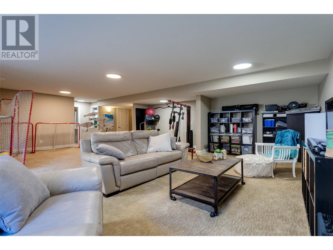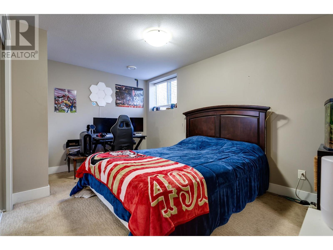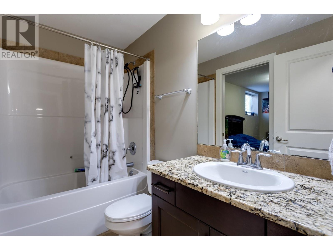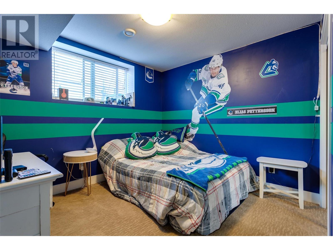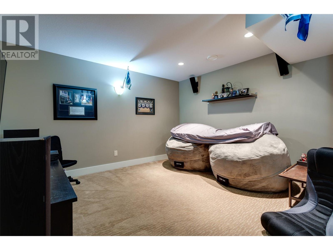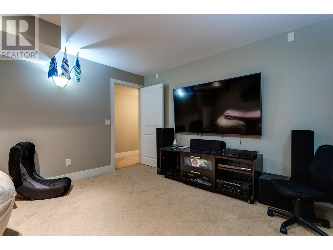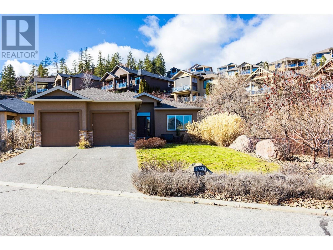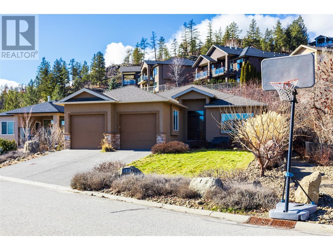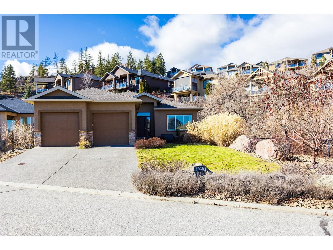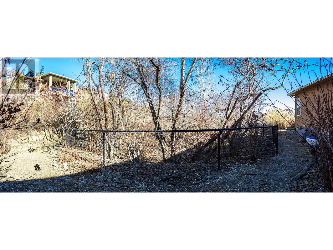- Price $969,000
- Age 2012
- Land Size 0.2 Acres
- Stories 2
- Size 2650 sqft
- Bedrooms 4
- Bathrooms 3
- See Remarks Spaces
- Attached Garage 4 Spaces
- Heated Garage Spaces
- Exterior Stucco
- Cooling Central Air Conditioning
- Appliances Refrigerator, Dishwasher, Dryer, Range - Gas, Microwave, Washer
- Water Municipal water
- Sewer Municipal sewage system
- Flooring Carpeted, Hardwood, Tile
- View Mountain view
- Landscape Features Landscaped, Underground sprinkler
- Strata Fees $137.31
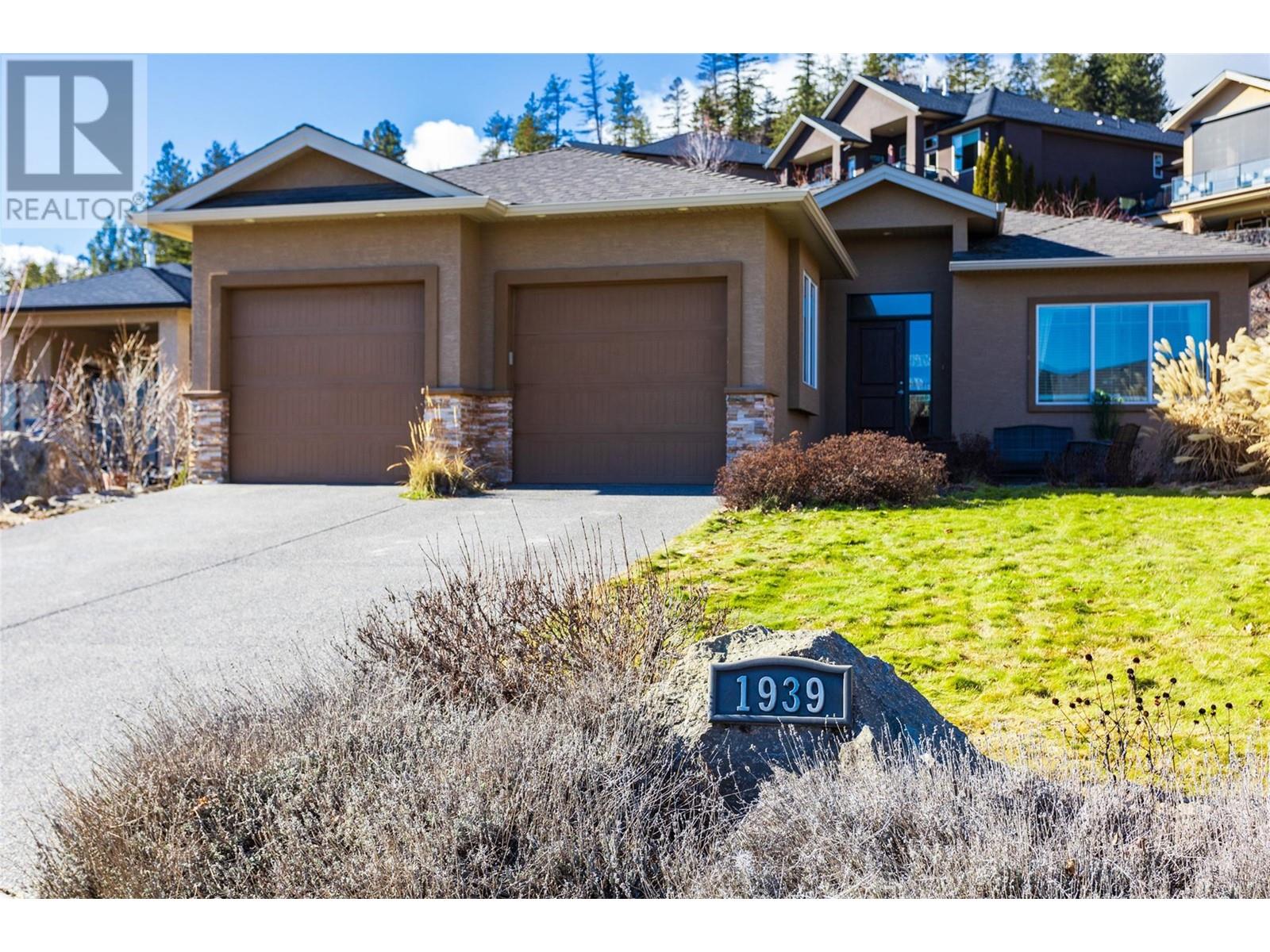
2650 sqft Single Family House
1939 Cornerstone Drive, West Kelowna
""Amazing Opportunity"" to own a stunning 4 bed, 3 bathroom walk-out rancher with a 4 car-garage. This home boasts on the main-level an open concept kitchen with a breakfast bar, granite counters, custom cabinets and SS appliances. Including a spacious living-room that opens to the dining room with direct access to your private & low maintenance back-yard oasis with a hot-tub to escape and enjoy! In addition the exceptional primary bedroom with a large walk-in closet and 5-pc luxury ensuite bathroom on the main-level, including another bedroom with a 2-pc bathroom. Downstairs has another spacious Rec-room, media room for entertaining and 2 more bedrooms with a full bathroom. ""The Highlands"" development is pet friendly and no age restrictions. Nestled on 0.15 acre, this is an excellent home that is move-in ready. (id:6770)
Contact Us to get more detailed information about this property or setup a viewing.
Basement
- Utility room5'10'' x 7'3''
- Media12'11'' x 11'10''
- Full bathroom4'10'' x 8'3''
- Bedroom10'5'' x 11'10''
- Bedroom14'1'' x 11'10''
- Family room24'6'' x 32'3''
Main level
- Laundry room7'1'' x 6'7''
- Full bathroom5'3'' x 6'6''
- 4pc Ensuite bath13'8'' x 8'8''
- Primary Bedroom19'2'' x 12'11''
- Dining room16'0'' x 10'4''
- Bedroom10'10'' x 12'3''
- Kitchen11'10'' x 12'9''
- Living room23'10'' x 13'9''


