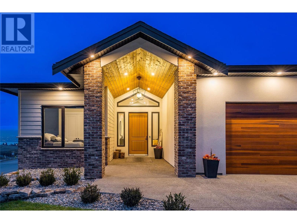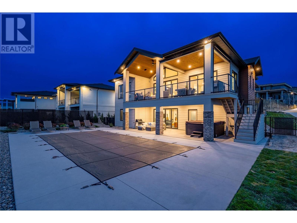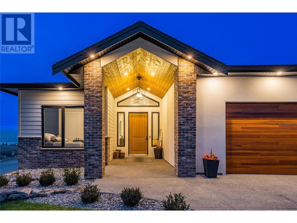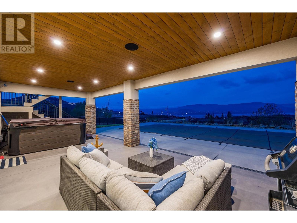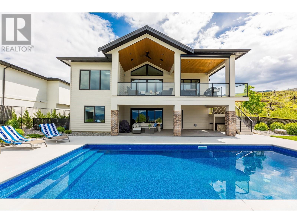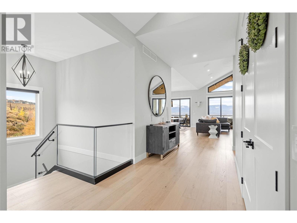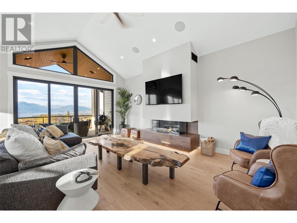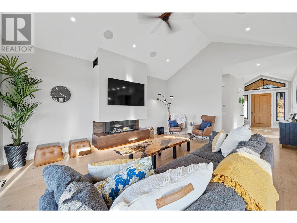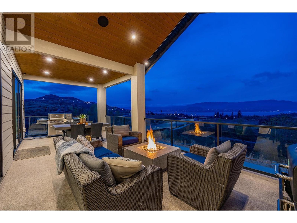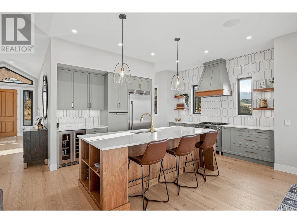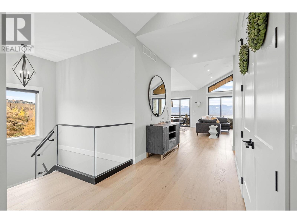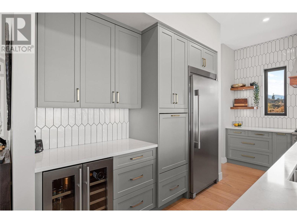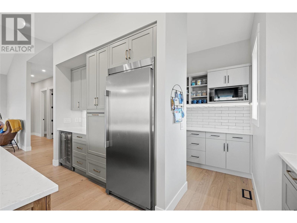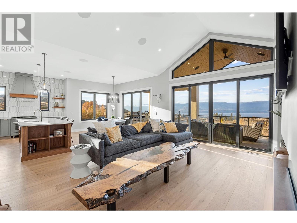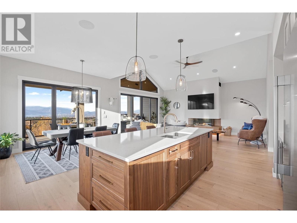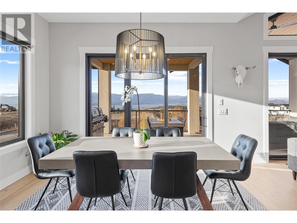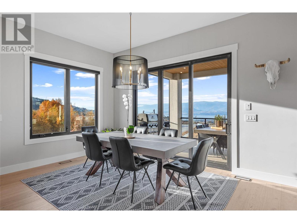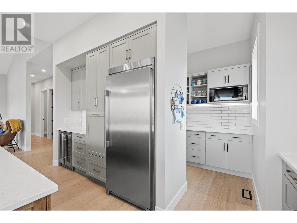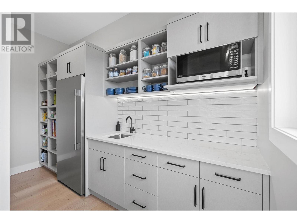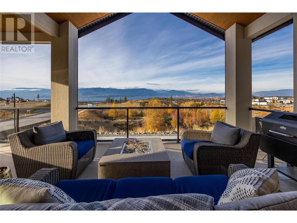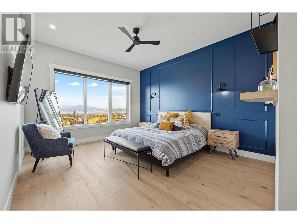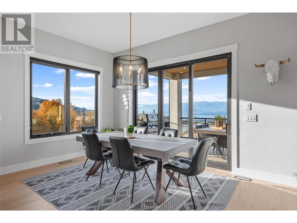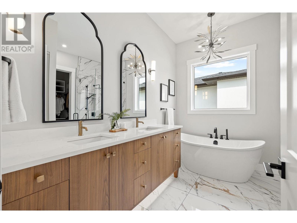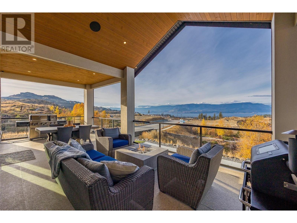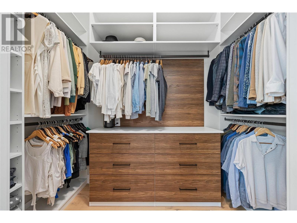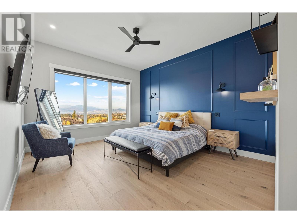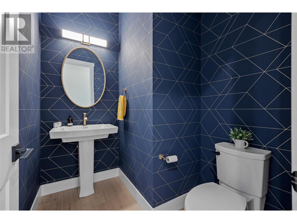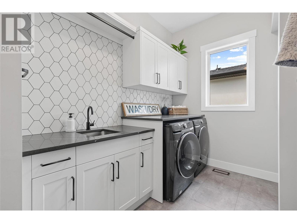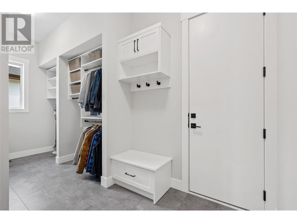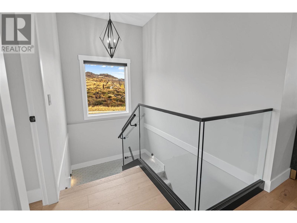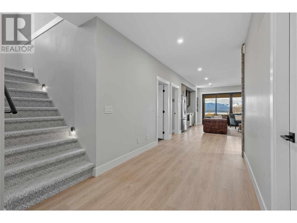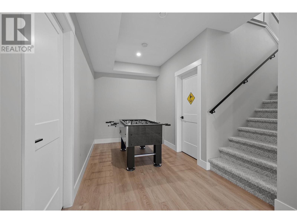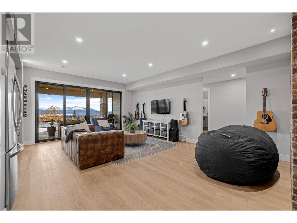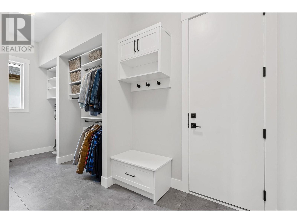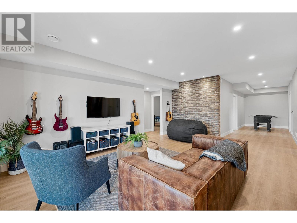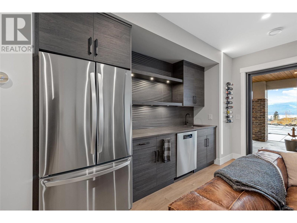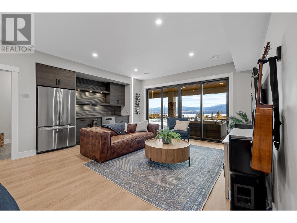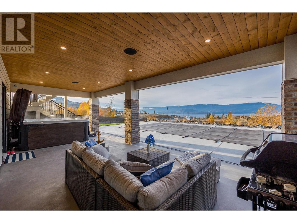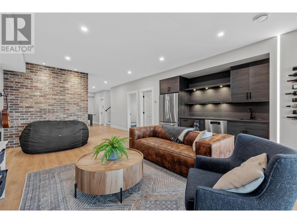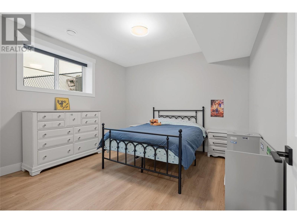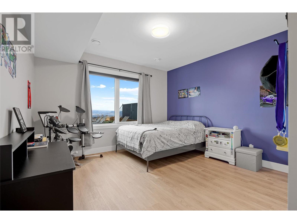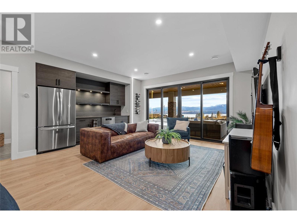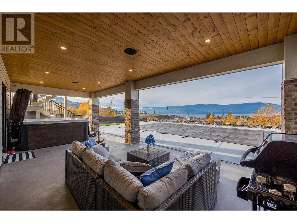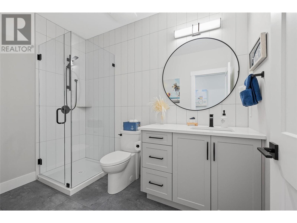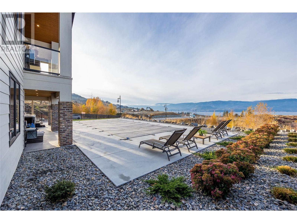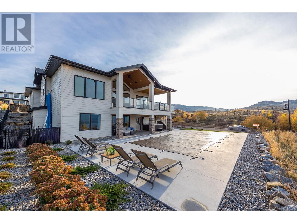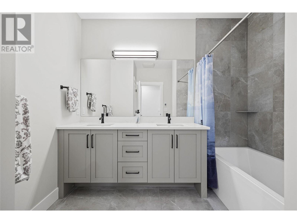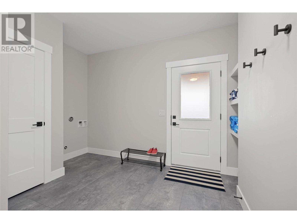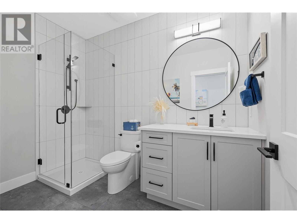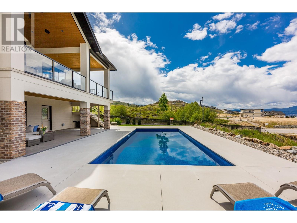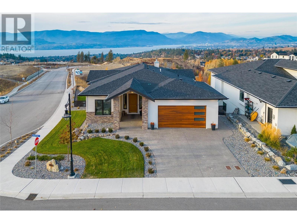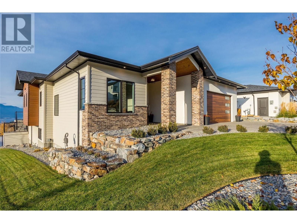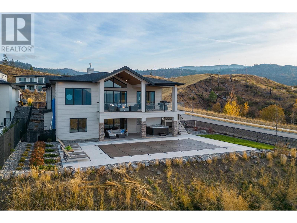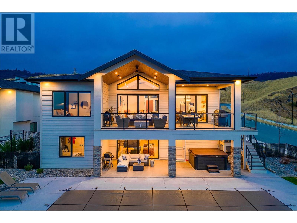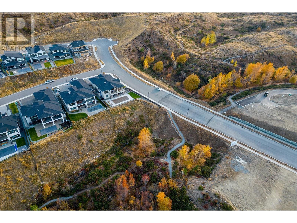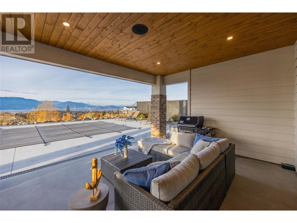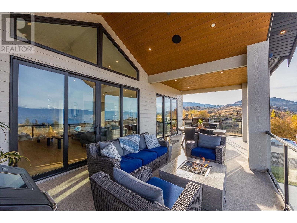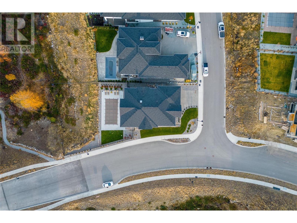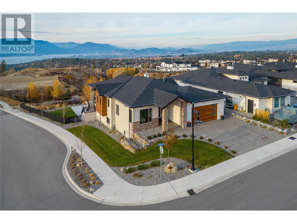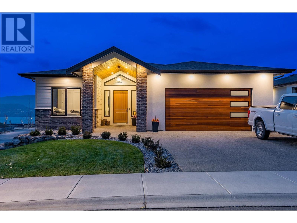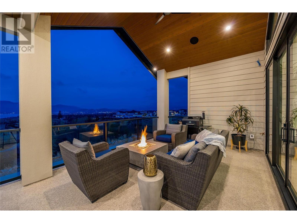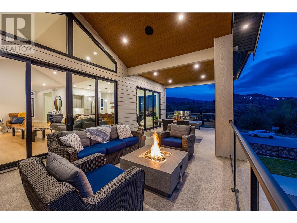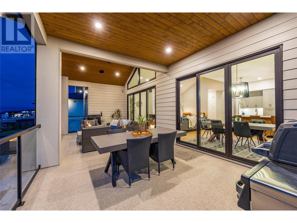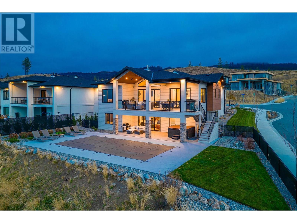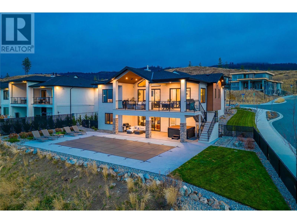- Price $2,049,000
- Age 2021
- Land Size 0.3 Acres
- Stories 1
- Size 3735 sqft
- Bedrooms 4
- Bathrooms 4
- Attached Garage 2 Spaces
- Heated Garage Spaces
- Exterior Brick, Stucco, Composite Siding
- Cooling Central Air Conditioning
- Appliances Refrigerator, Dishwasher, Dryer, Range - Gas, Microwave, Washer
- Water Municipal water
- Sewer Municipal sewage system
- Flooring Hardwood, Tile, Vinyl
- View City view, Lake view, Mountain view
- Fencing Fence
- Landscape Features Landscaped, Level, Underground sprinkler
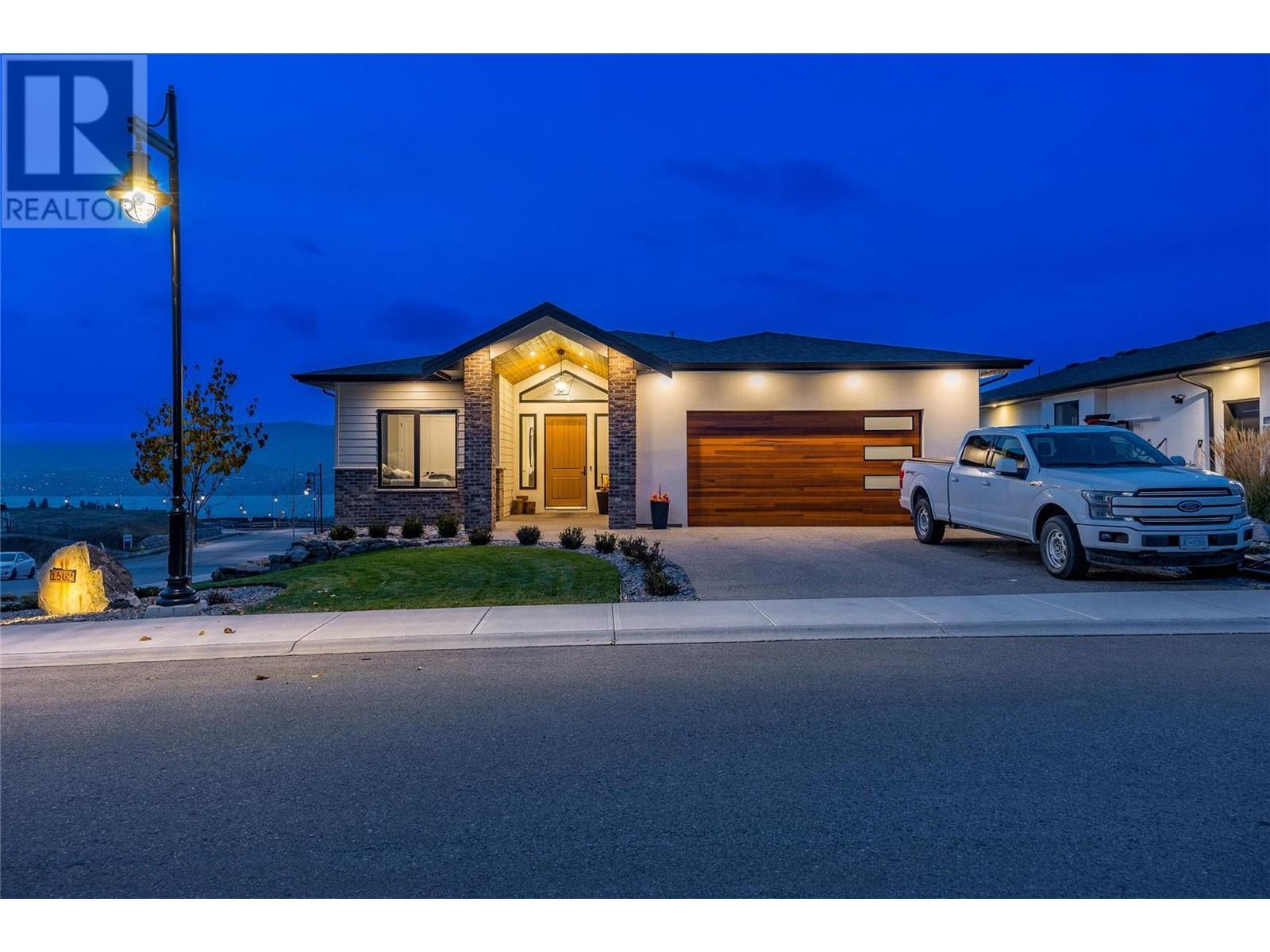
3735 sqft Single Family House
1562 Antler Court, Kelowna
This 2021 LIKE NEW, but no GST is a STUNNING 3700 SQ FT walkout rancher, offering truly amazing views of the lake, mountains, & city lights. Built by Elevate Okanagan Homes, this residence boasts many custom features, including striking brick accent walls, open concept w/ 14 ft vaulted ceilings, built-in speakers, a spacious butler’s pantry, glass railings & custom wardrobes & more. Chef’s kitchen w/high-end S/S appliances, gas stove & wine fridge, large quartz island & striking backsplashes. Entertain on the roomy 400 SQ FT deck or unwind in the 16x32 saltwater heated pool & lower level patio. You'll love to wake up to the incredible vistas from the Primary BR, which features a luxurious 5-piece ensuite w/ heated floors & a custom walk-in closet. The lower level offers 2 large BRs divided by a 5PC Bath, super rec rm w/ handy bar, fridge & dishwasher & sliding doors to a large patio & the pool. Smart 3PC Bath allows easy access for pool guests. A separate entrance makes it easy to suite. With 4 BRs/4bath+den, this property offers ample space for comfortable living & is perfect for those who appreciate the beauty & luxury of the Okanagan Lifestyle in the desirable Ponds Neighbourhood. Fully fenced yard backing on a green belt, low maintenance landscaping, double heated garage, 2 BBQ hookups, School Catchments: Dorothy Walker, Canyon Falls Middle, Okanagan Mission. Shopping plaza is under construction. Measurements taken from I-Guide, if important please verify. (id:6770)
Contact Us to get more detailed information about this property or setup a viewing.
Basement
- Storage11'6'' x 17'2''
- Den13'7'' x 10'3''
- Bedroom12'3'' x 12'6''
- 3pc Bathroom6'1'' x 9'9''
- Utility room7'4'' x 11'2''
- Recreation room15'4'' x 40'9''
- Bedroom13' x 14'9''
- 5pc Bathroom9' x 9'5''
Main level
- Pantry12'11'' x 6'10''
- Mud room6'11'' x 7'5''
- Laundry room9'3'' x 7'10''
- Dining room12'10'' x 10'1''
- 5pc Bathroom10'9'' x 10'
- Other9'3'' x 5'8''
- Primary Bedroom12'10'' x 15'1''
- Living room16'9'' x 20'4''
- Kitchen15'3'' x 12'6''
- Foyer9'3'' x 5'5''
- Bedroom10'11'' x 14'2''
- 2pc Bathroom5'11'' x 7'1''


