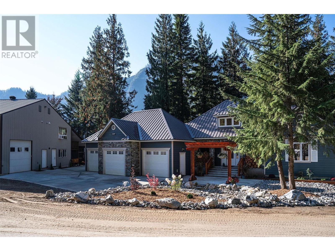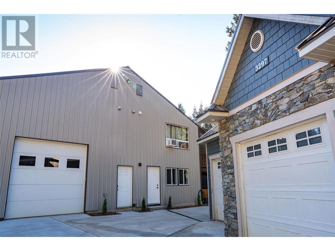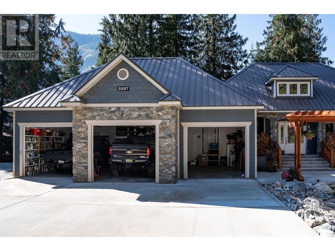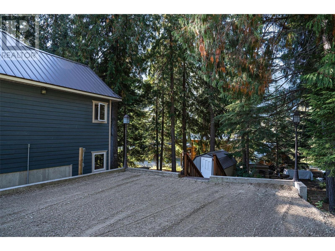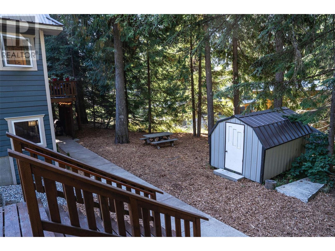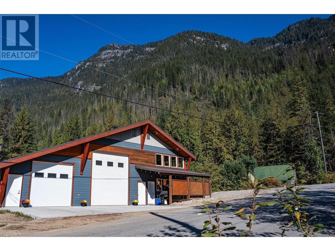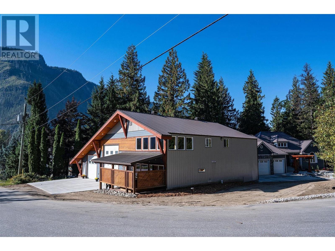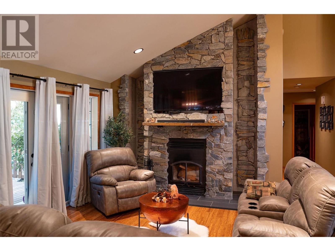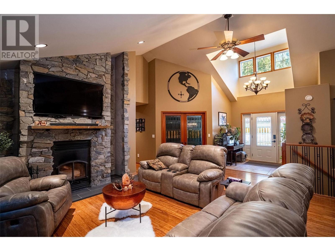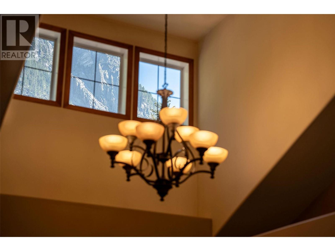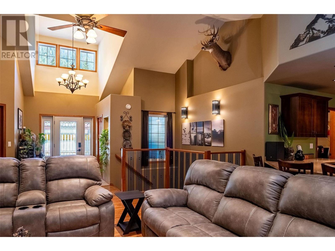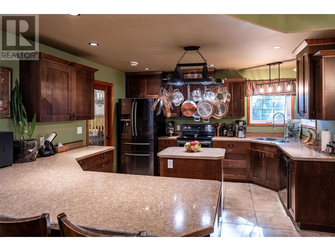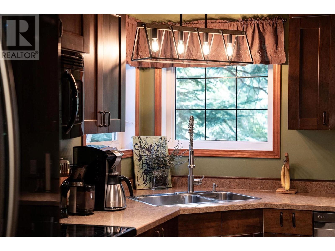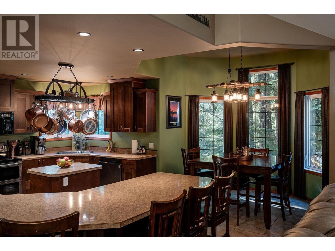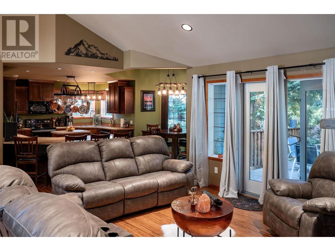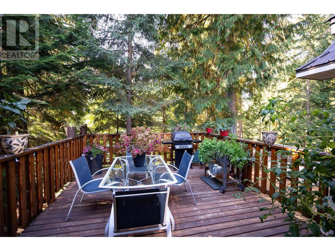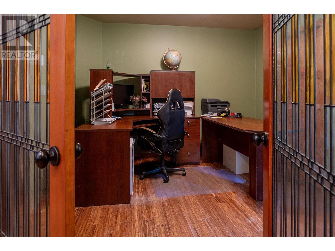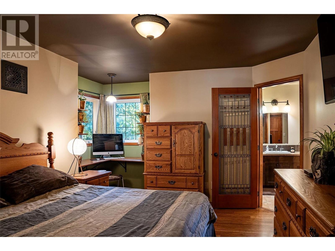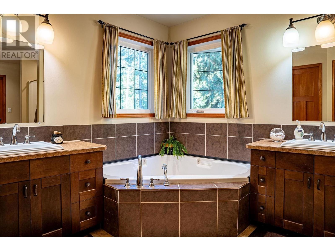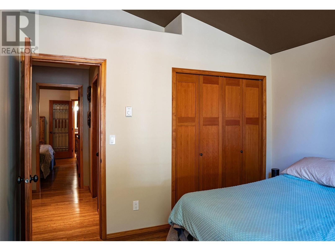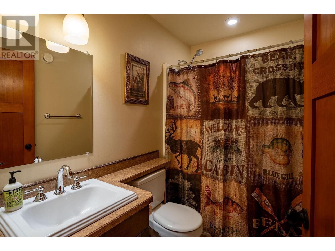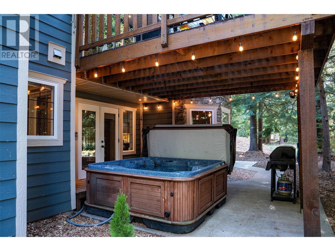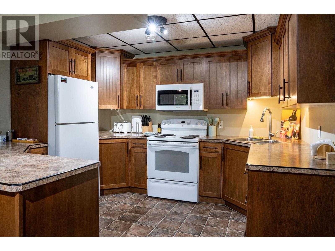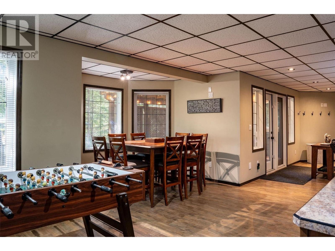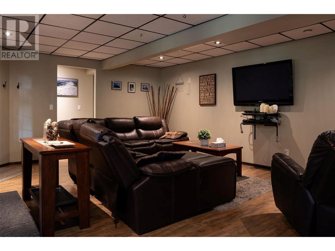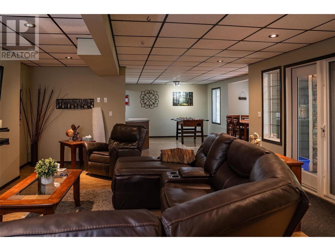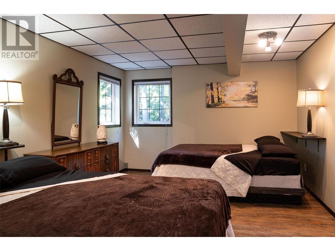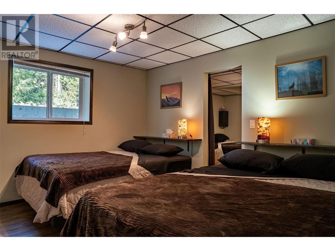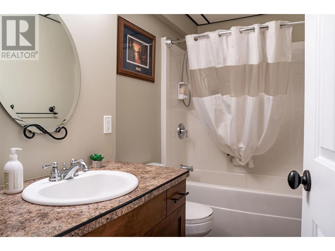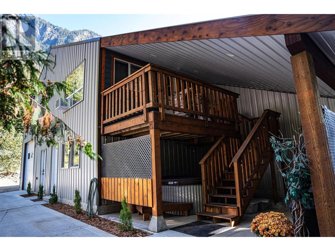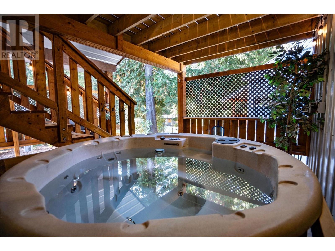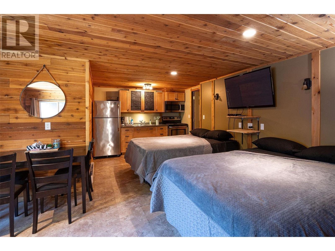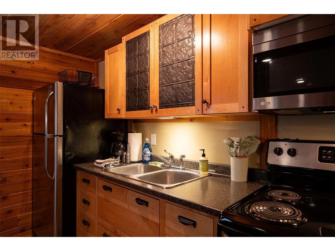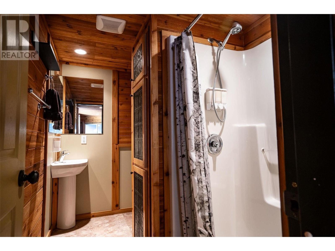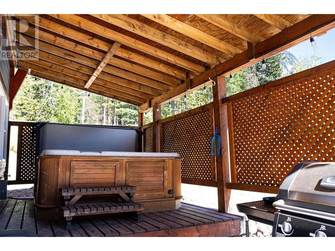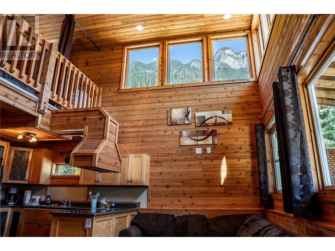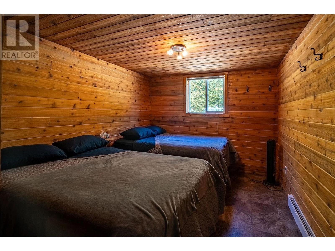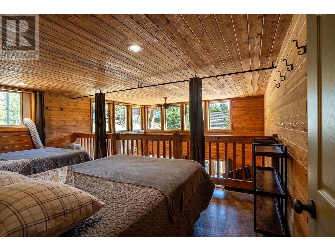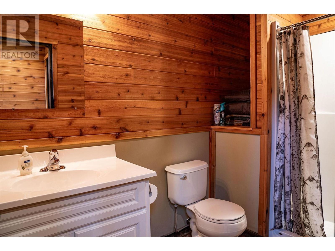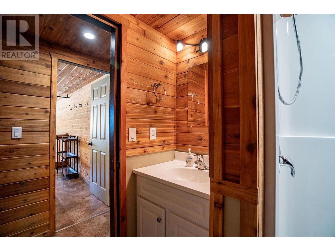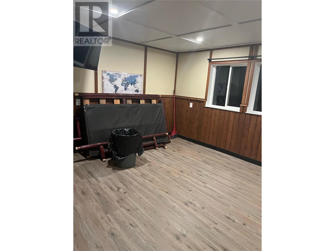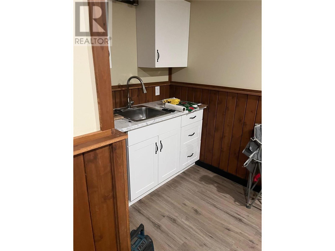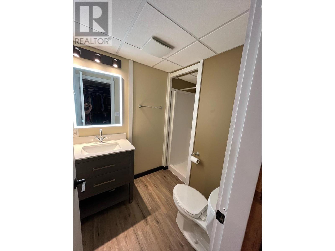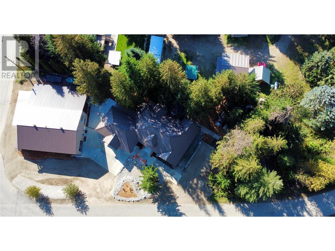- Price $2,899,000
- Age 2008
- Land Size 0.5 Acres
- Stories 2
- Size 3194 sqft
- Bedrooms 4
- Bathrooms 3
- Attached Garage 3 Spaces
- Heated Garage Spaces
- Oversize Spaces
- Exterior Stone, Composite Siding
- Appliances Refrigerator, Dishwasher, Dryer, Range - Electric, Washer
- Water Well
- Sewer Septic tank
- Flooring Ceramic Tile, Hardwood, Linoleum, Vinyl
- View Mountain view
- Landscape Features Landscaped
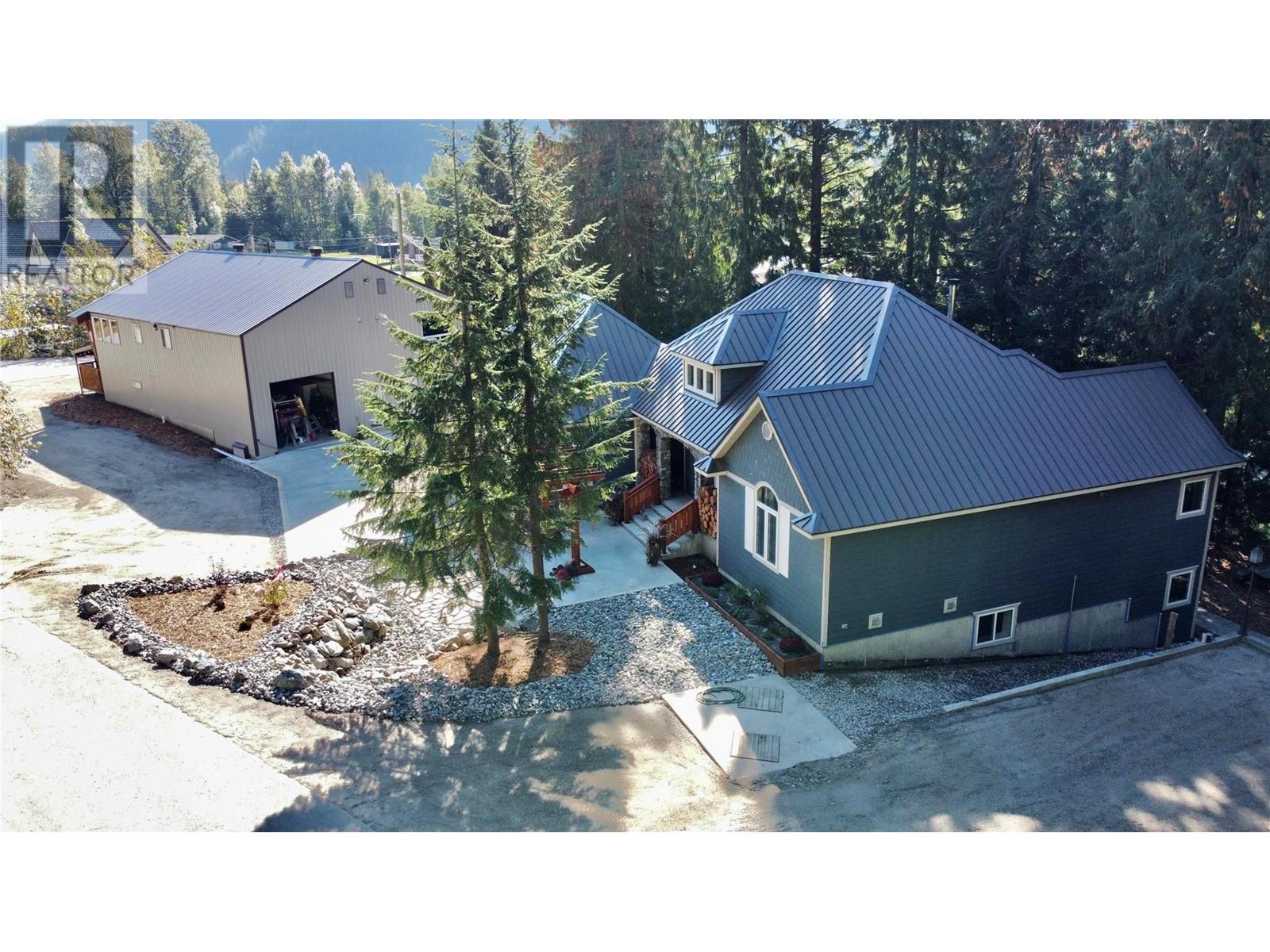
3194 sqft Single Family House
3297 Back Road Road, Revelstoke
Located on a Highway Commercial zoned .53 acre lot at the base of Revelstoke's Boulder Mountain, The Boulder Mountain Hideaway is arguably one the finest sled-focused, revenue-generating residences around. The main residence was constructed to a very high standard in 2008 and features vaulted ceilings and open-concept living on the 2 bedroom plus den main floor. The main home also boasts a beautiful wood burning fireplace, extensive landscaping, spectacular stonework throughout, a heated concrete driveway and a huge 3 car garage with in-floor hydronic heat. In the walk-out basement you'll find the spacious 2 bedroom ""Hideaway Suite"" - one of four revenue-generating vacation rental units on the property. Adjacent to the main home is the 40' x 50', 2 story ""Lodge"" building featuring the ""Rider"", the ""Cedar"" and the ""Boulder"" revenue-generating vacation rental units for a total of 4759 sq ft of living space. The ""Lodge"" also boasts revenue-generating garage space including two 18' x 32' shops, and an additional 17' x 27' shop with an oil change pit. In addition to being situated at ground-zero for some of the finest sledding on the planet, guests benefit from modern finishings, 3 hot tubs, jaw-dropping views, private spaces and tons of parking for trucks and trailers. Pride of ownership shines through every square inch of this spotless and unique property, and its features are too numerous to list. Call for more information today! (id:6770)
Contact Us to get more detailed information about this property or setup a viewing.
Lower level
- Bedroom12'3'' x 21'9''
- Living room15'10'' x 19'8''
- Kitchen10'4'' x 11'2''
- Full bathroom4'11'' x 7'10''
- Bedroom19'4'' x 12'
- Dining room8'2'' x 9'11''
Main level
- Dining room8'2'' x 9'11''
- Living room19'5'' x 20'3''
- Full ensuite bathroom15'7'' x 9'
- Full bathroom4'1'' x 7'10''
- Laundry room7'1'' x 9'1''
- Kitchen12'2'' x 12'11''
- Den10'11'' x 12'8''
- Primary Bedroom11'2'' x 14'1''
- Bedroom11'6'' x 11'4''


