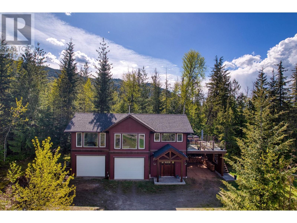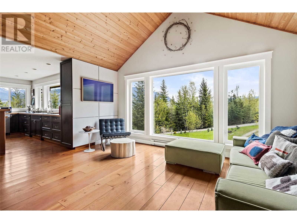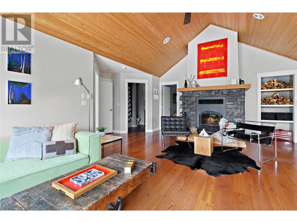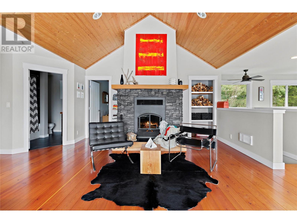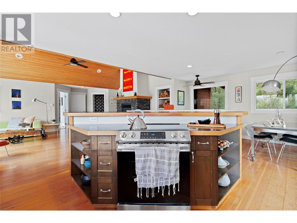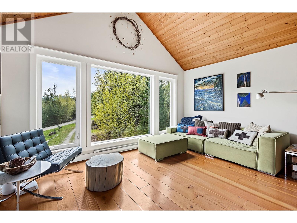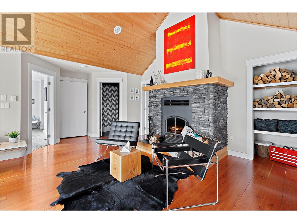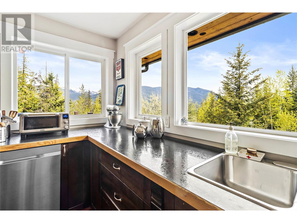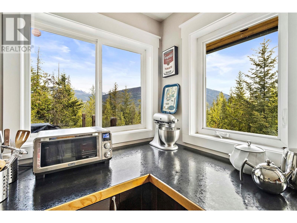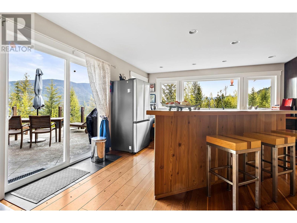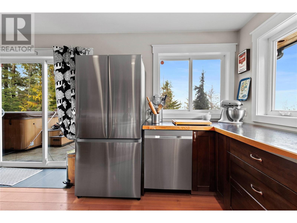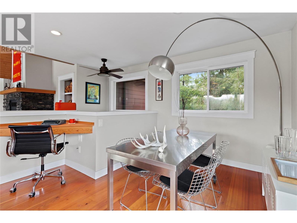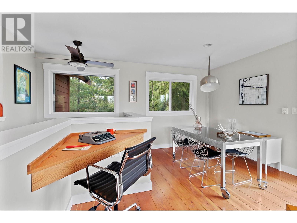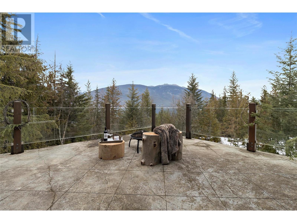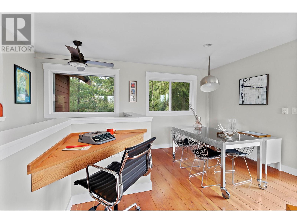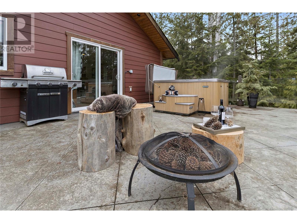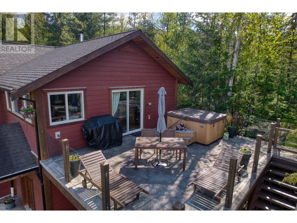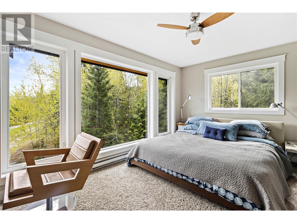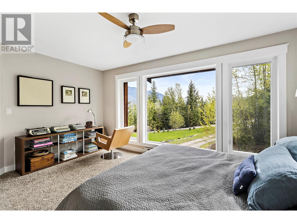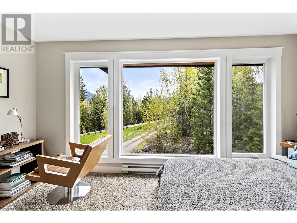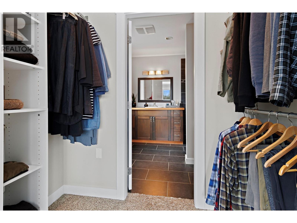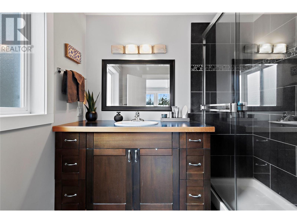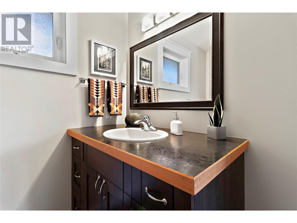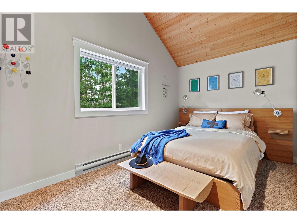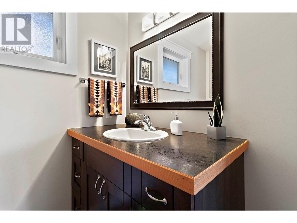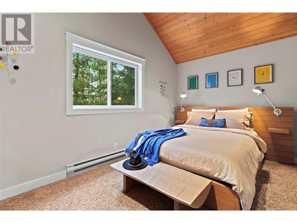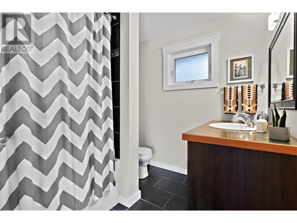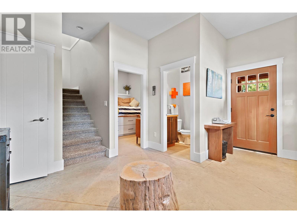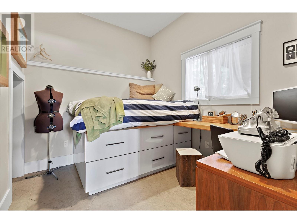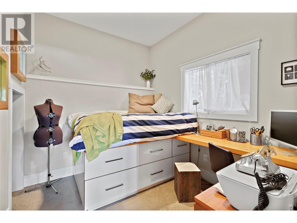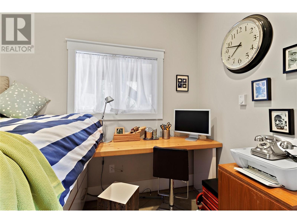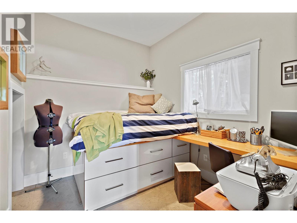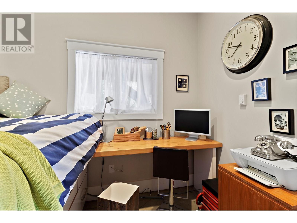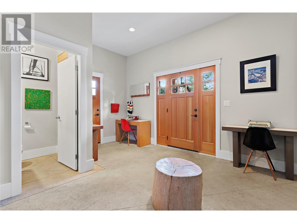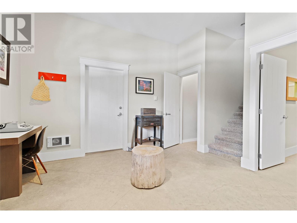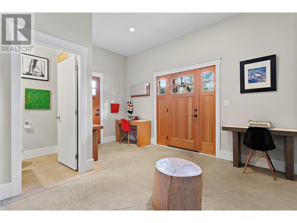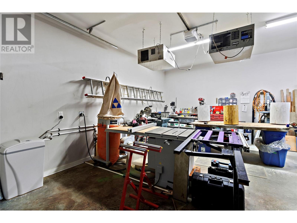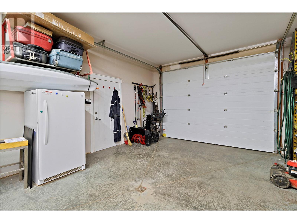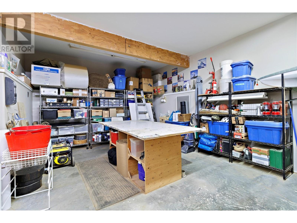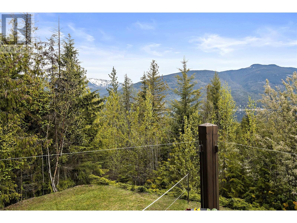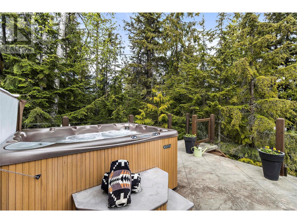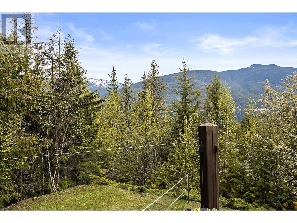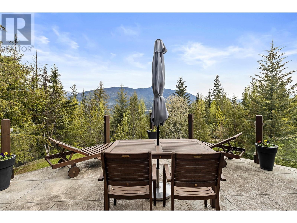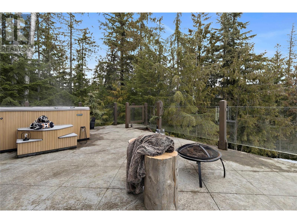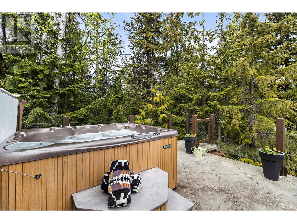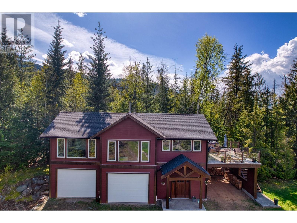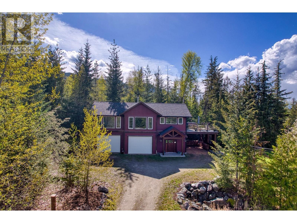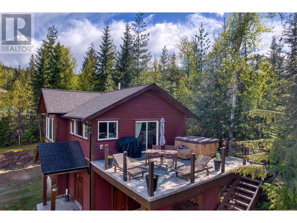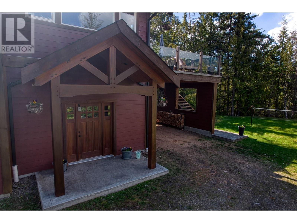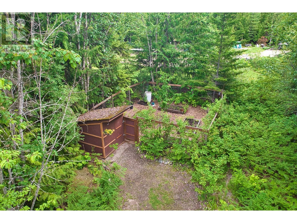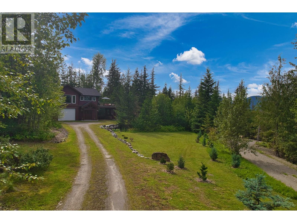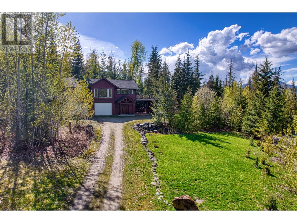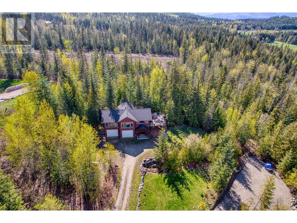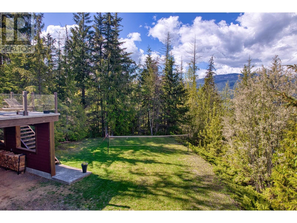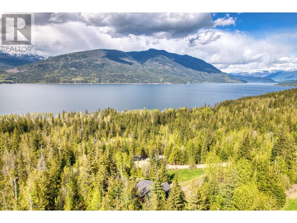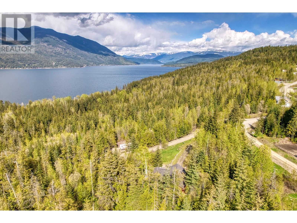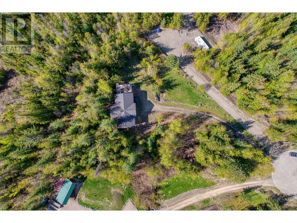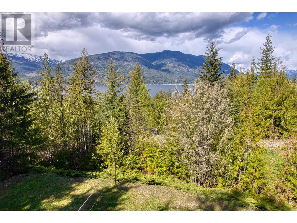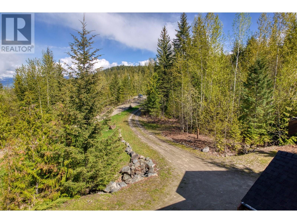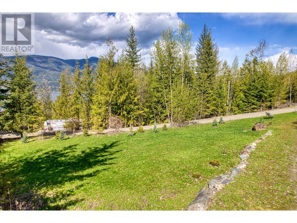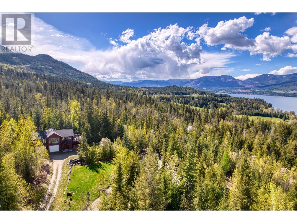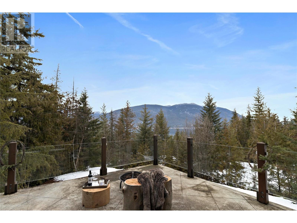- Price $949,000
- Age 2010
- Land Size 1.1 Acres
- Stories 2
- Size 1712 sqft
- Bedrooms 3
- Bathrooms 3
- Carport Spaces
- Attached Garage 2 Spaces
- Appliances Refrigerator, Dishwasher, Dryer, Range - Electric, Freezer, Washer
- Water Community Water User's Utility
- Sewer Septic tank
- Flooring Carpeted, Hardwood, Tile
- View Lake view, Mountain view, Valley view
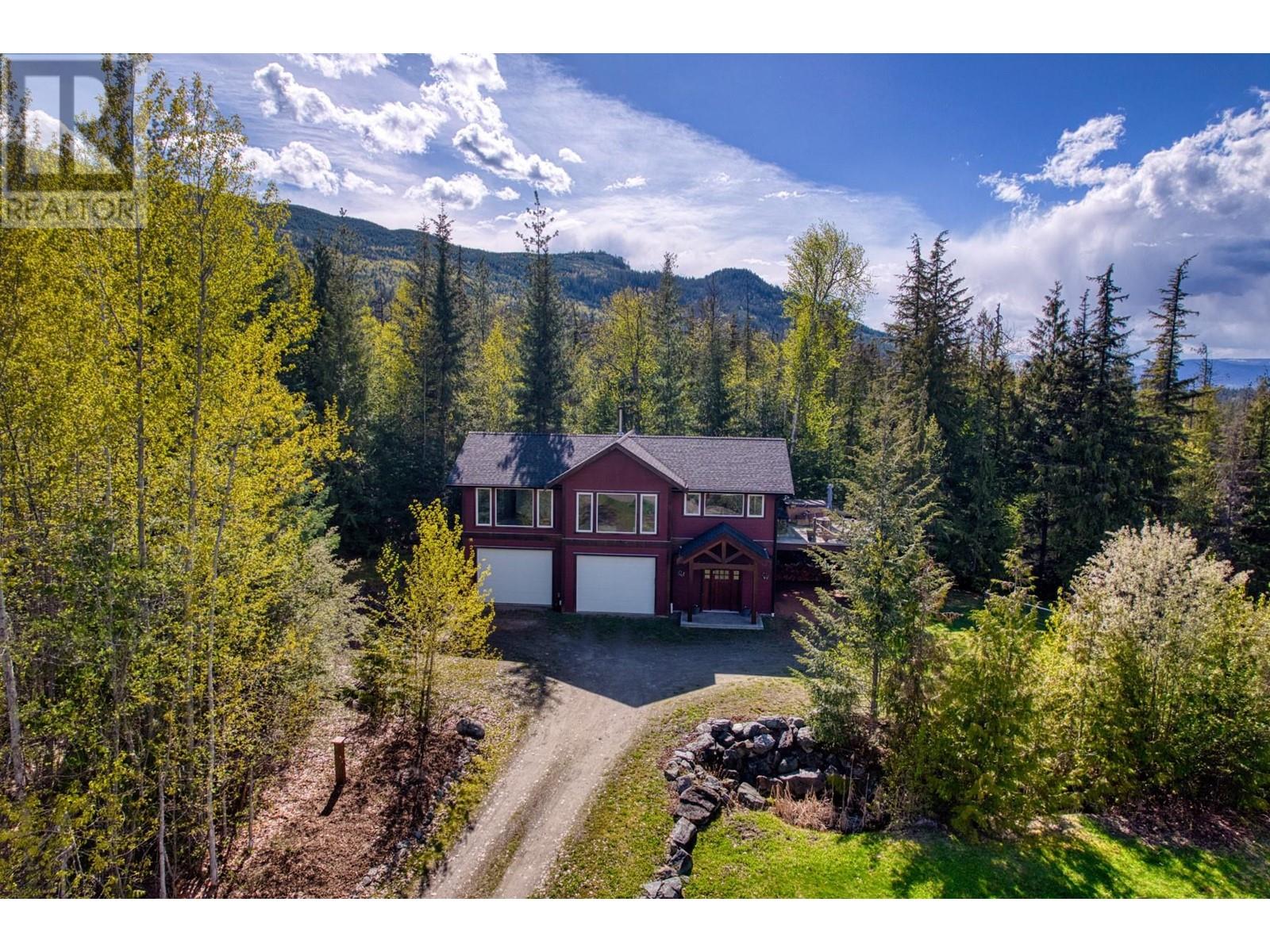
1712 sqft Single Family House
3983 Talin Place, Eagle Bay
3983 Talin Place, Eagle Bay, This 2010 built European Timber frame look gives this mighty custom home surrounded by northwestern coniferous trees a feeling like it belongs among the wild and in the forest. Just over an acre of flat useable land with lake and mountain views in Eagle Bay. Not too big and not too small, 3 beds and 2.5 baths with just over 1700 sqft of living space, because mostly you are out there adventuring, and this house welcomes you home after the day of outdoors. After a long day pull in the driveway unload the toys in the oversized over 800 sqft heated garage. Rustic stamped concrete flooring keeps the entry way tough and functional. Real hardwood floors on the main level and windows that stretch from the floor to ceiling in some areas give that additional feeling of being part of the forest. With a blazing wood fire in the fireplace to take that chill away as you recap the day in front of the fire. After dinner around the lake view kitchen island, sink into the hot tub on the large stamped concrete deck while you watch the stars come out over the snowcapped mountains and lake and contemplate tomorrow's adventure. Telus fiber. Yard also includes Garden area enclosed with Cherry, raspberries and some raised garden beds. All measurements taken by Matterport. Check out 3D tour. (id:6770)
Contact Us to get more detailed information about this property or setup a viewing.
Lower level
- Bedroom9'3'' x 10'3''
- Partial bathroom5'4'' x 4'7''
- Foyer15'6'' x 11'6''
Main level
- Other30'0'' x 33'3''
- Full bathroom7'2'' x 8'5''
- 3pc Ensuite bath7'10'' x 8'6''
- Other6'10'' x 3'6''
- Primary Bedroom15'3'' x 10'1''
- Bedroom14'5'' x 10'8''
- Living room19'5'' x 22'3''
- Dining room12'4'' x 10'2''
- Kitchen15'10'' x 11'10''


