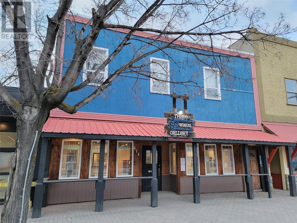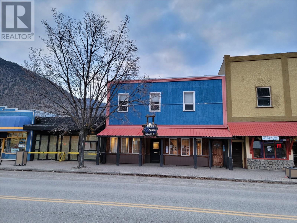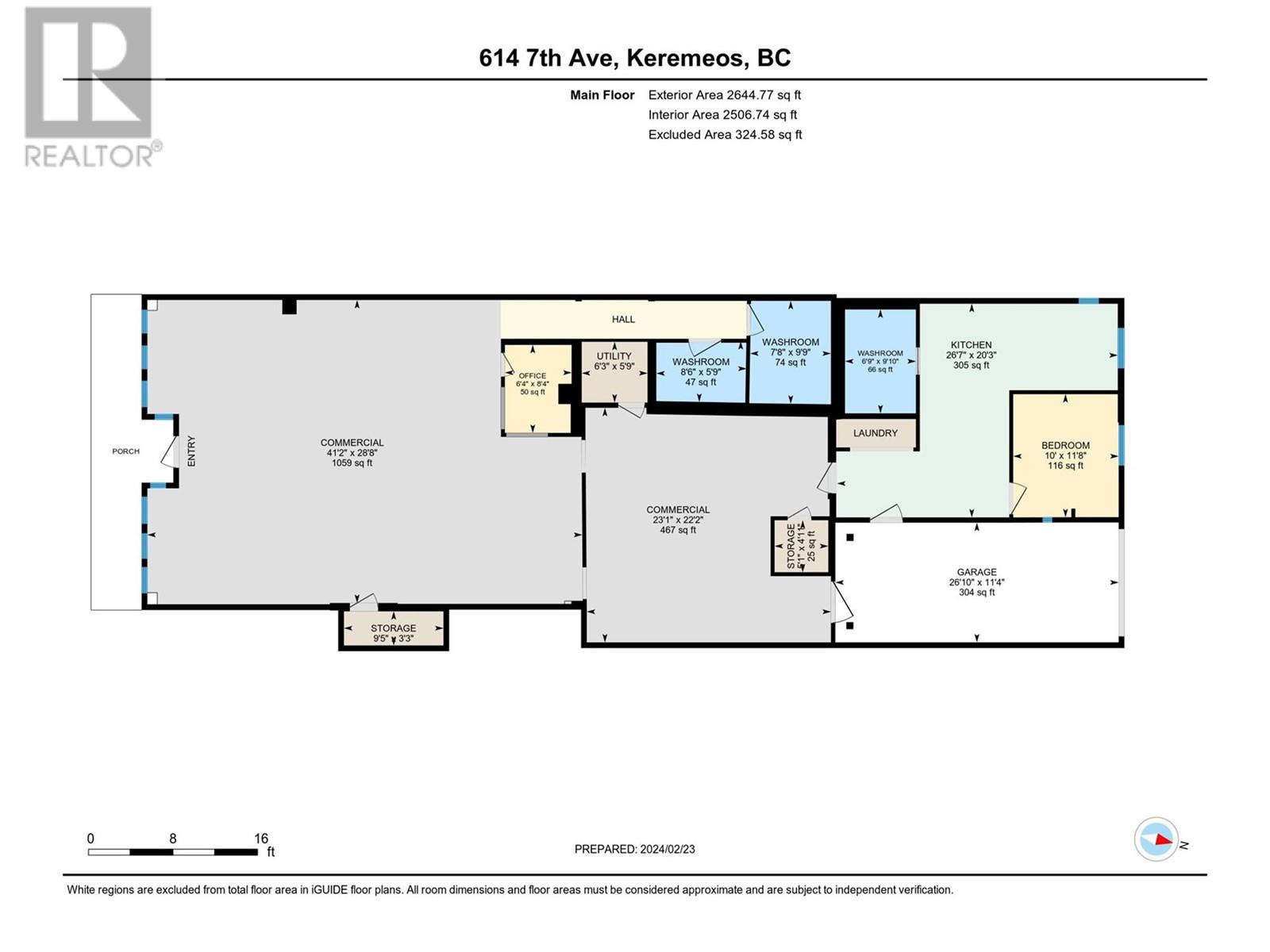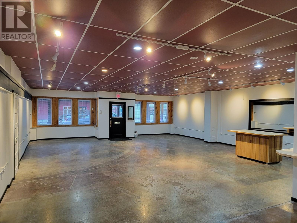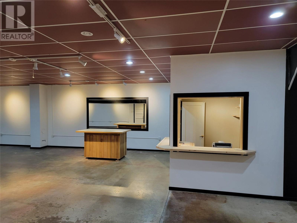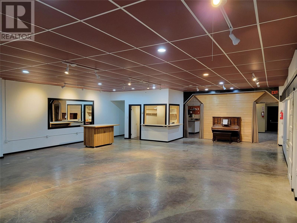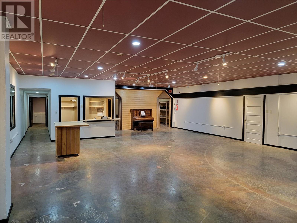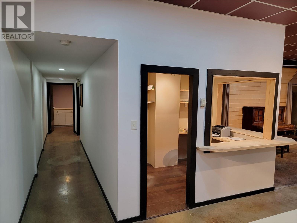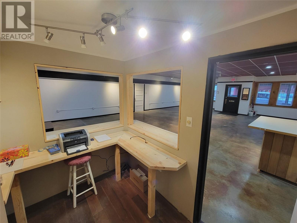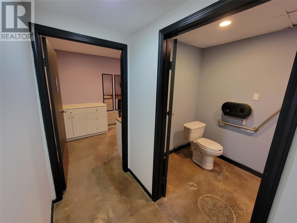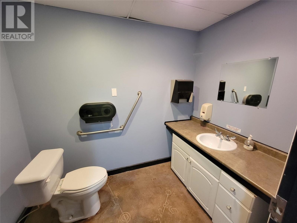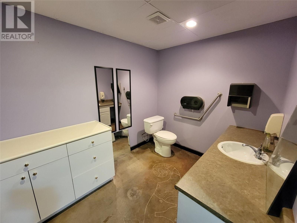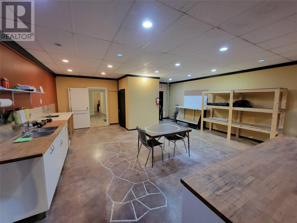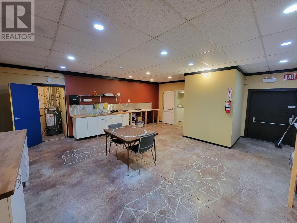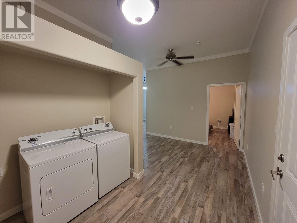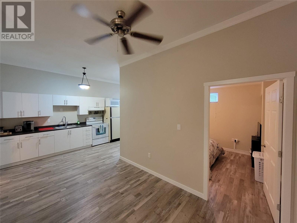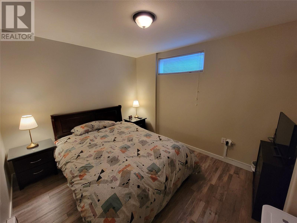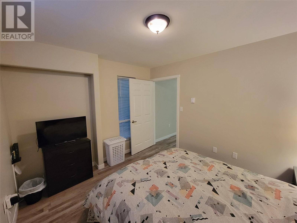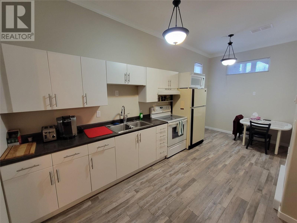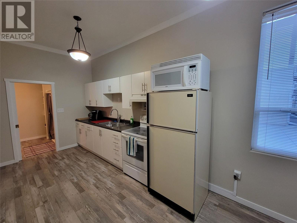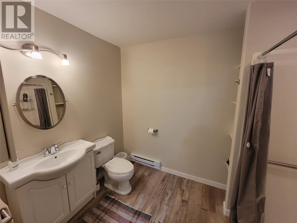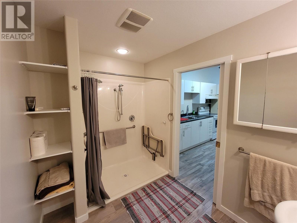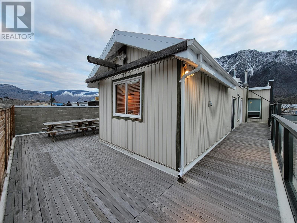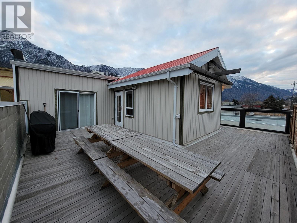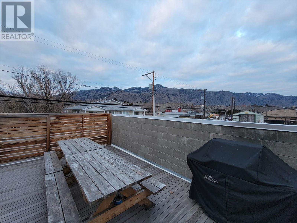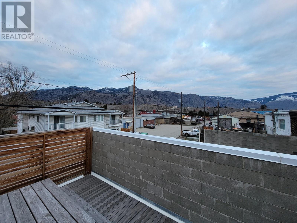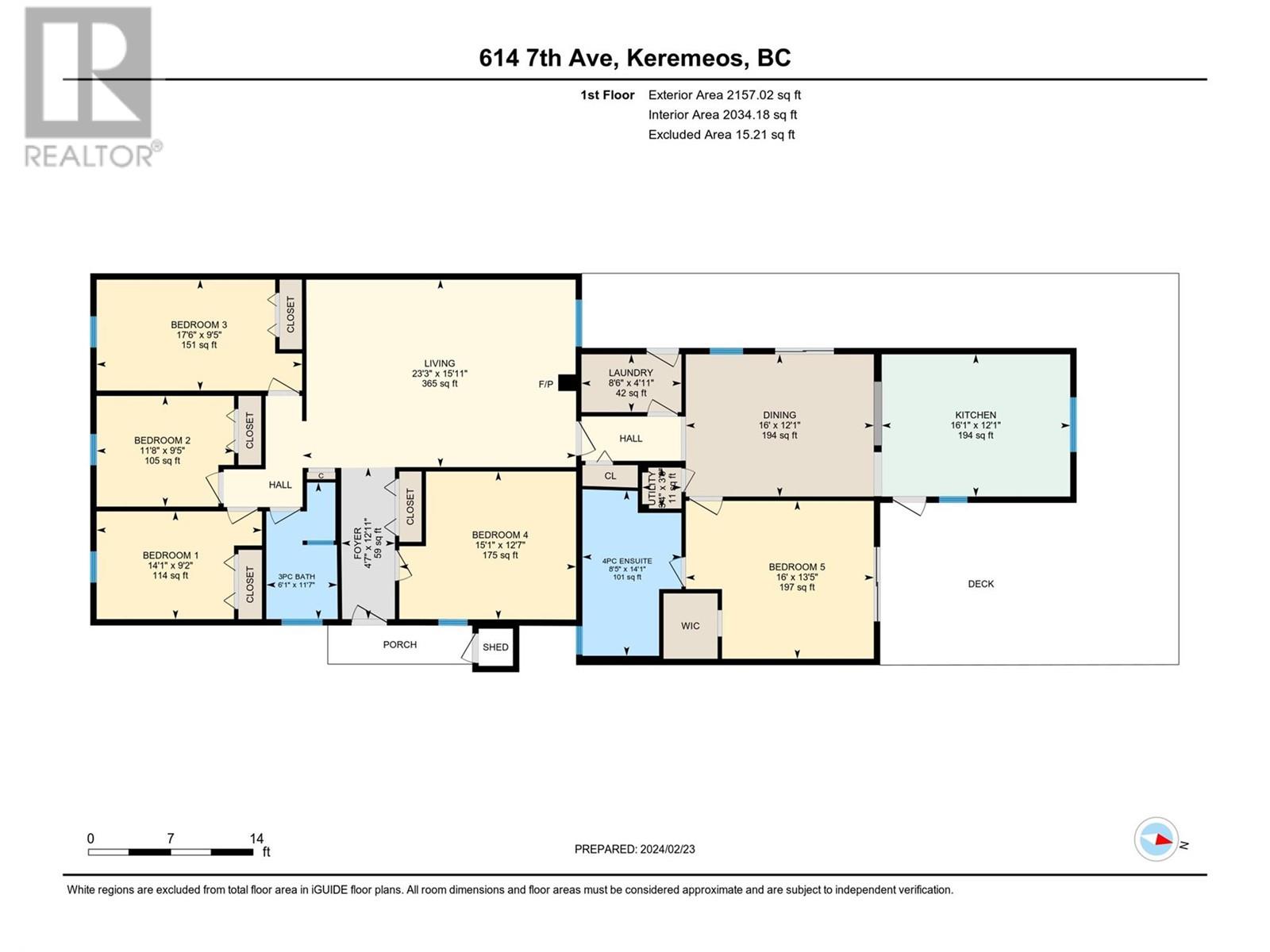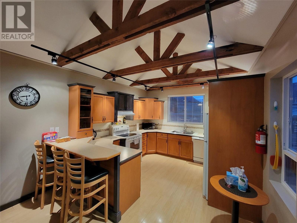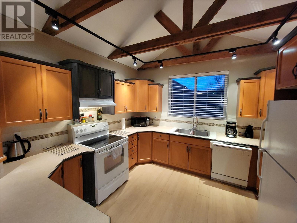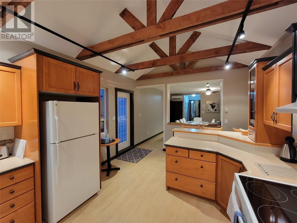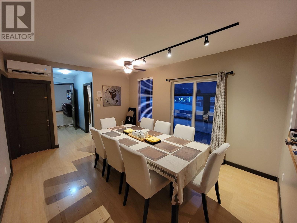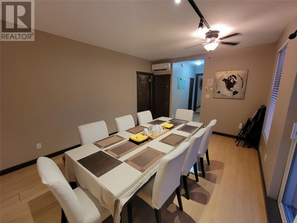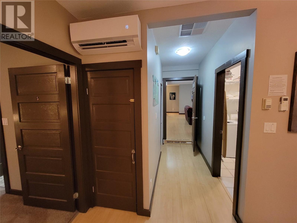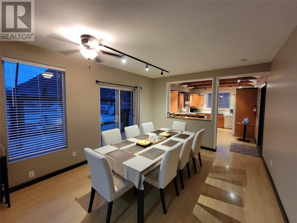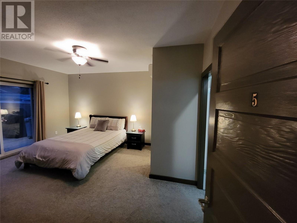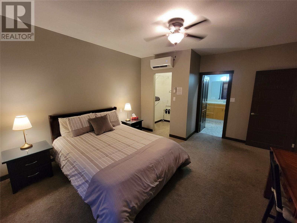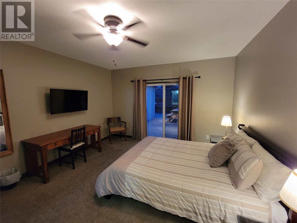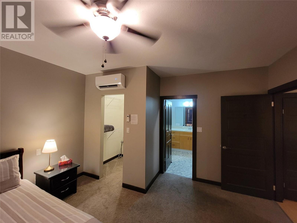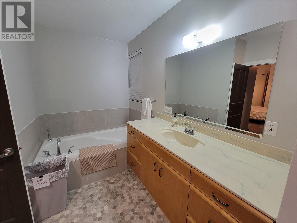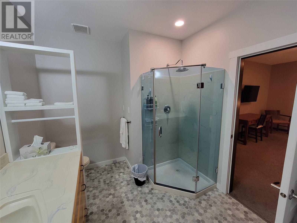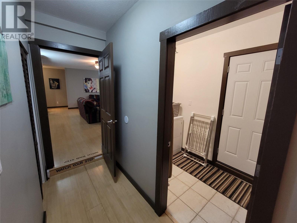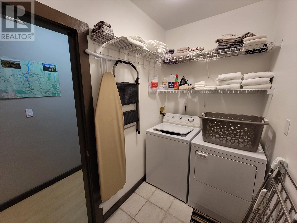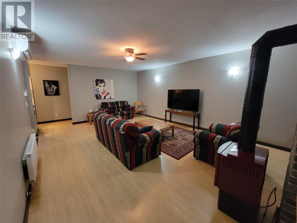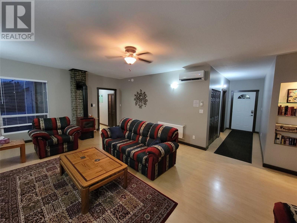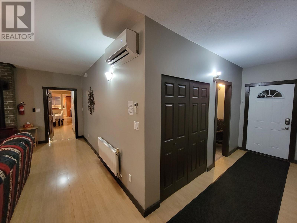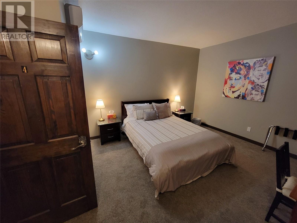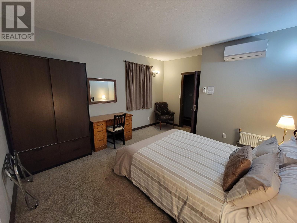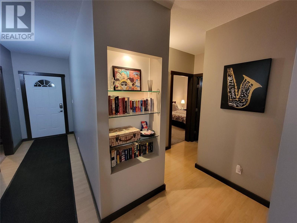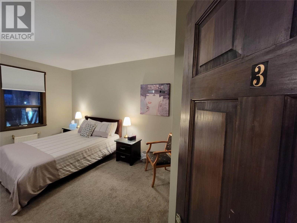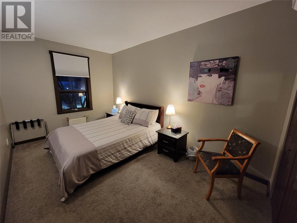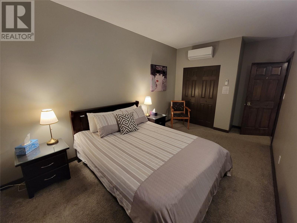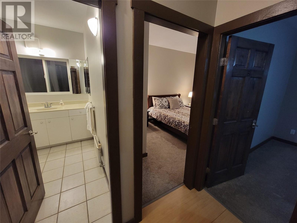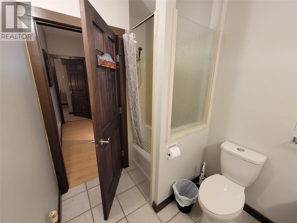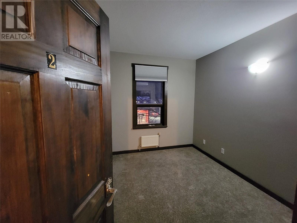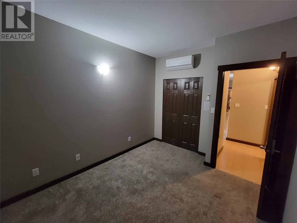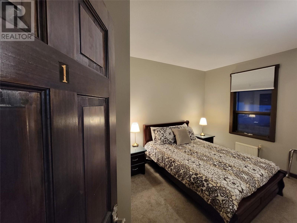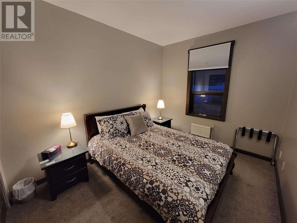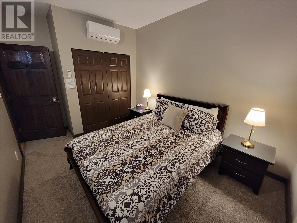- Price $579,000
- Land Size 0.1 Acres
- Stories 2
- Size 4700 sqft
- Bedrooms 6
- Bathrooms 5
- Attached Garage 1 Spaces
- Street Spaces
- Rear Spaces
- Exterior Composite Siding
- Cooling Heat Pump
- Appliances Refrigerator, Dishwasher, Dryer, Oven - Electric, Washer
- Water Municipal water
- Sewer Municipal sewage system
- Flooring Mixed Flooring
- View Mountain view
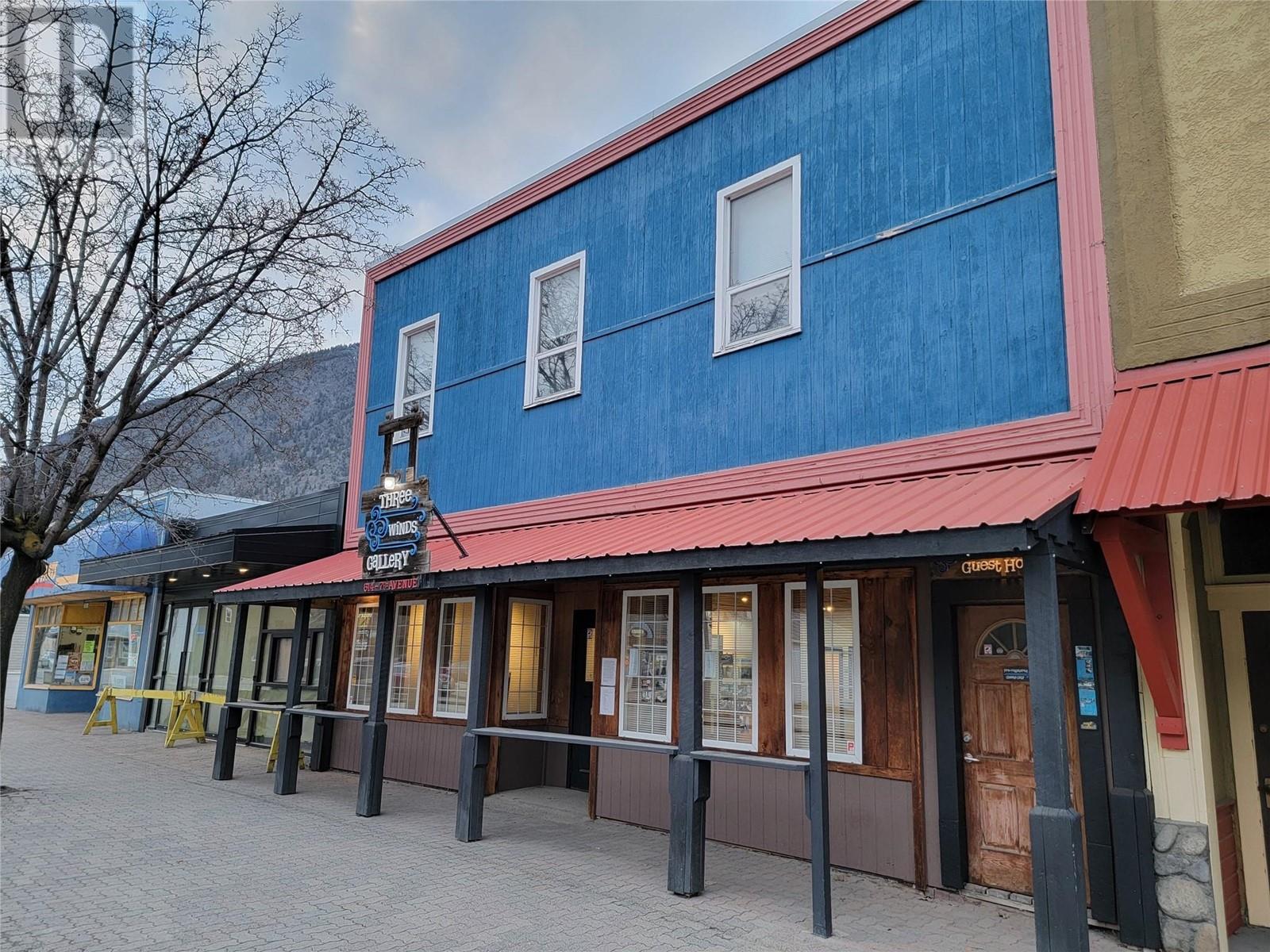
4700 sqft Single Family House
614 7th Avenue, Keremeos
Versatile commercial & residential building located on the main street of Keremeos, in the heart of the Similkameen Valley wine region. 4700 total sqft, 2600 sqft on the main floor (commercial + 1 bed residential suite) and 2100 sqft on the 1st floor (5 bedroom residential suite). Many potential business opportunities here! The commercial space is zoned for retail, coffee shop, restaurant, office, hotel, child care centre and numerous others. The 1 bed suite at the rear of the main floor could be the owner/manager suite or additional rental income. Moving upstairs, there are 2 access points, one from main street and the other from the rear of the building. Extensively updated 5 bedroom suite and enclosed deck with mountain views. Loads of options here, from owner occupied to long-term to short-term rentals. The building offers in-floor natural gas heat, as well as ductless heat pumps & air conditioning upstairs for easy living. This mixed-use property has the potential to provide multiple revenue streams for various needs and preferences. Measurements are approximate. See Duplicate Listing MLS 10305634 (id:6770)
Contact Us to get more detailed information about this property or setup a viewing.
Main level
- Storage9'5'' x 3'3''
- Bedroom10' x 11'8''
- Full bathroom6'9'' x 9'10''
- Kitchen26' x 20'
- Storage5' x 4'11''
- Utility room6'3'' x 5'9''
- Partial bathroom7'8'' x 9'9''
- Partial bathroom8'6'' x 5'9''
- Office6' x 8'
- Other23' x 22'
- Other41' x 28'6''
Second level
- Bedroom17'6'' x 9'5''
- Bedroom11'8'' x 9'5''
- Bedroom14' x 9'
- Full bathroom6' x 11'7''
- Bedroom15' x 12'7''
- Foyer4'7'' x 12'11''
- Living room23' x 15'11''
- Laundry room8'6'' x 4'11''
- Full bathroom8'5'' x 14'
- Primary Bedroom16' x 13'5''
- Dining room16' x 12'
- Kitchen16' x 12'


