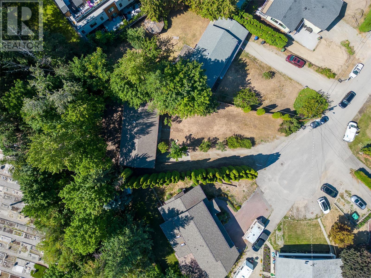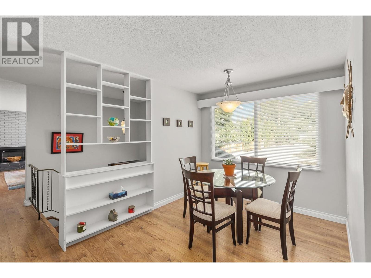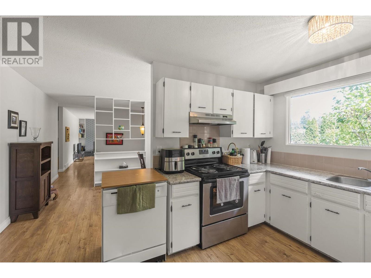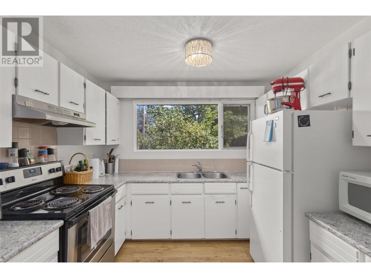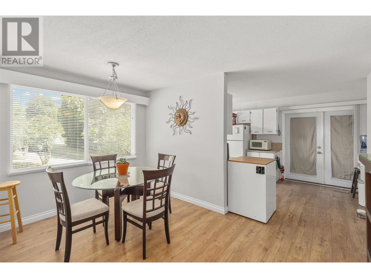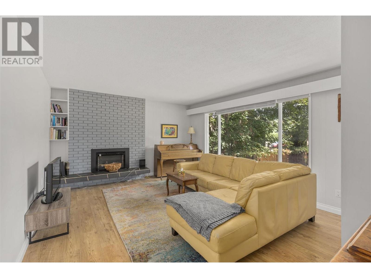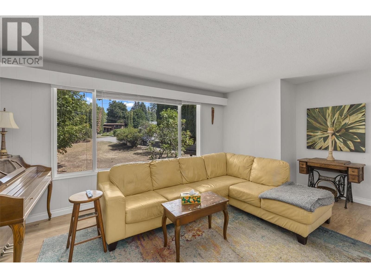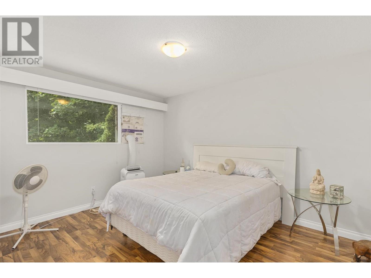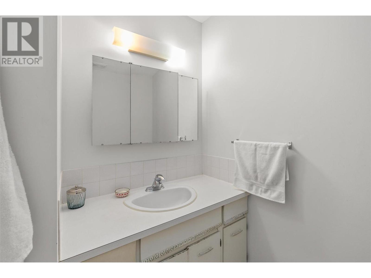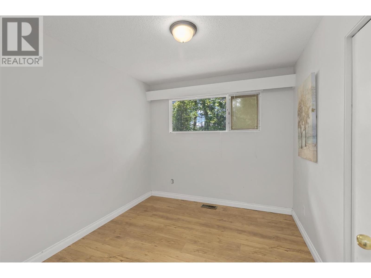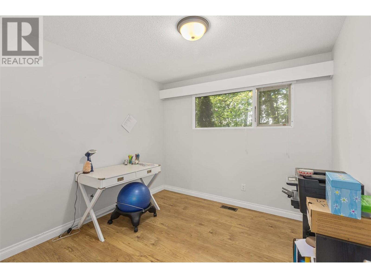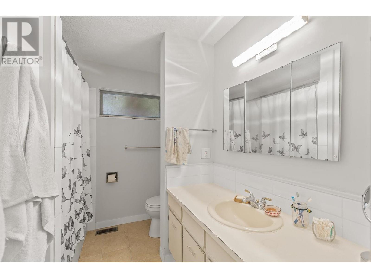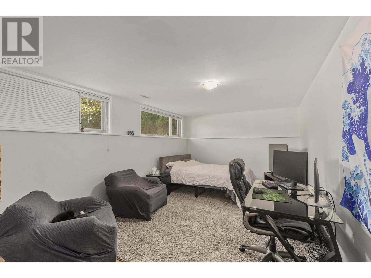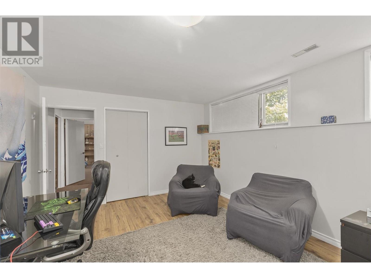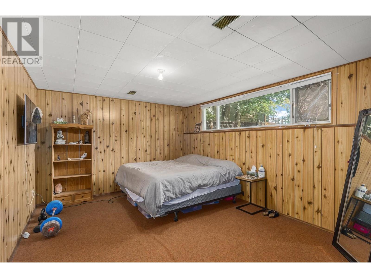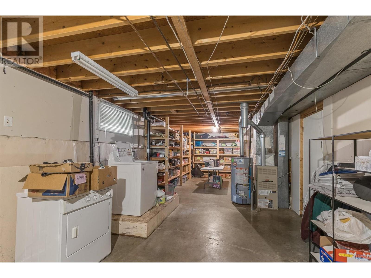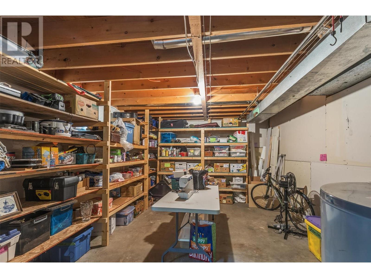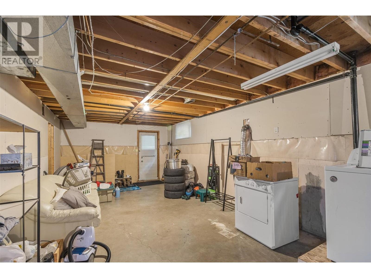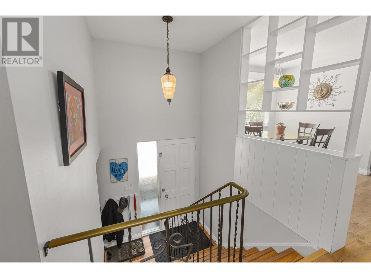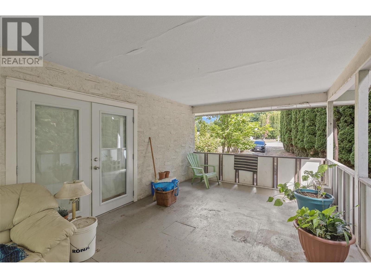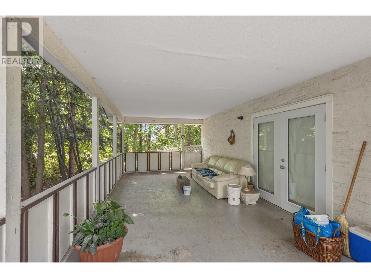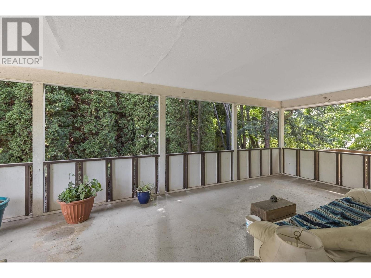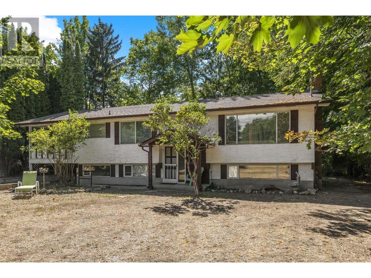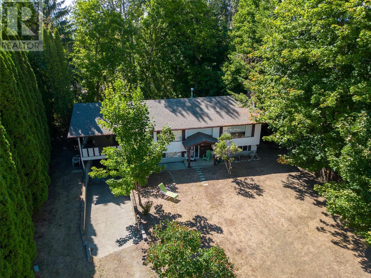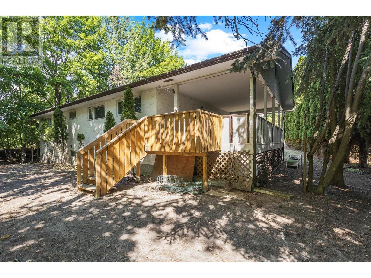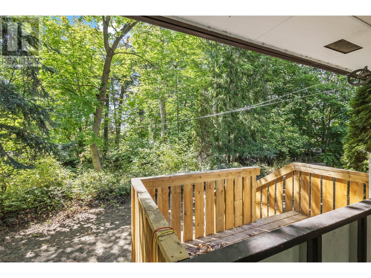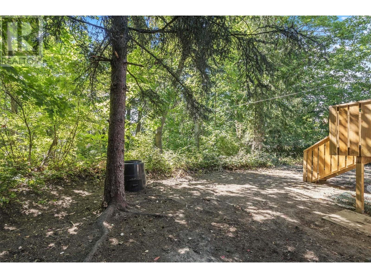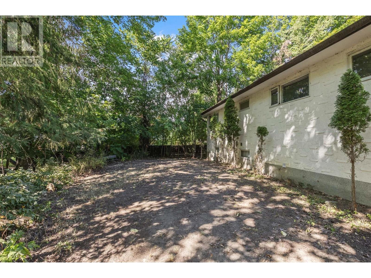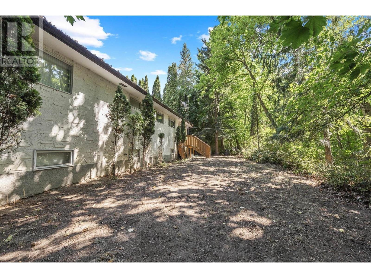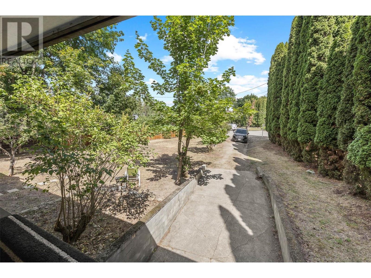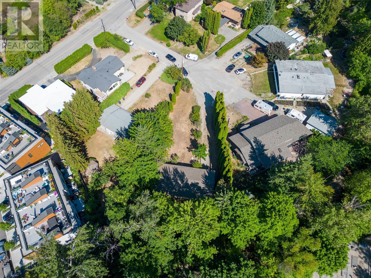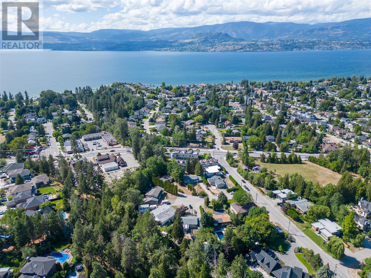- Price $995,000
- Age 1970
- Land Size 0.4 Acres
- Stories 1
- Size 2303 sqft
- Bedrooms 5
- Bathrooms 2
- Carport Spaces
- Oversize Spaces
- RV 1 Spaces
- Cooling Wall Unit, Window Air Conditioner
- Water Municipal water
- Sewer Municipal sewage system
- Flooring Carpeted, Laminate
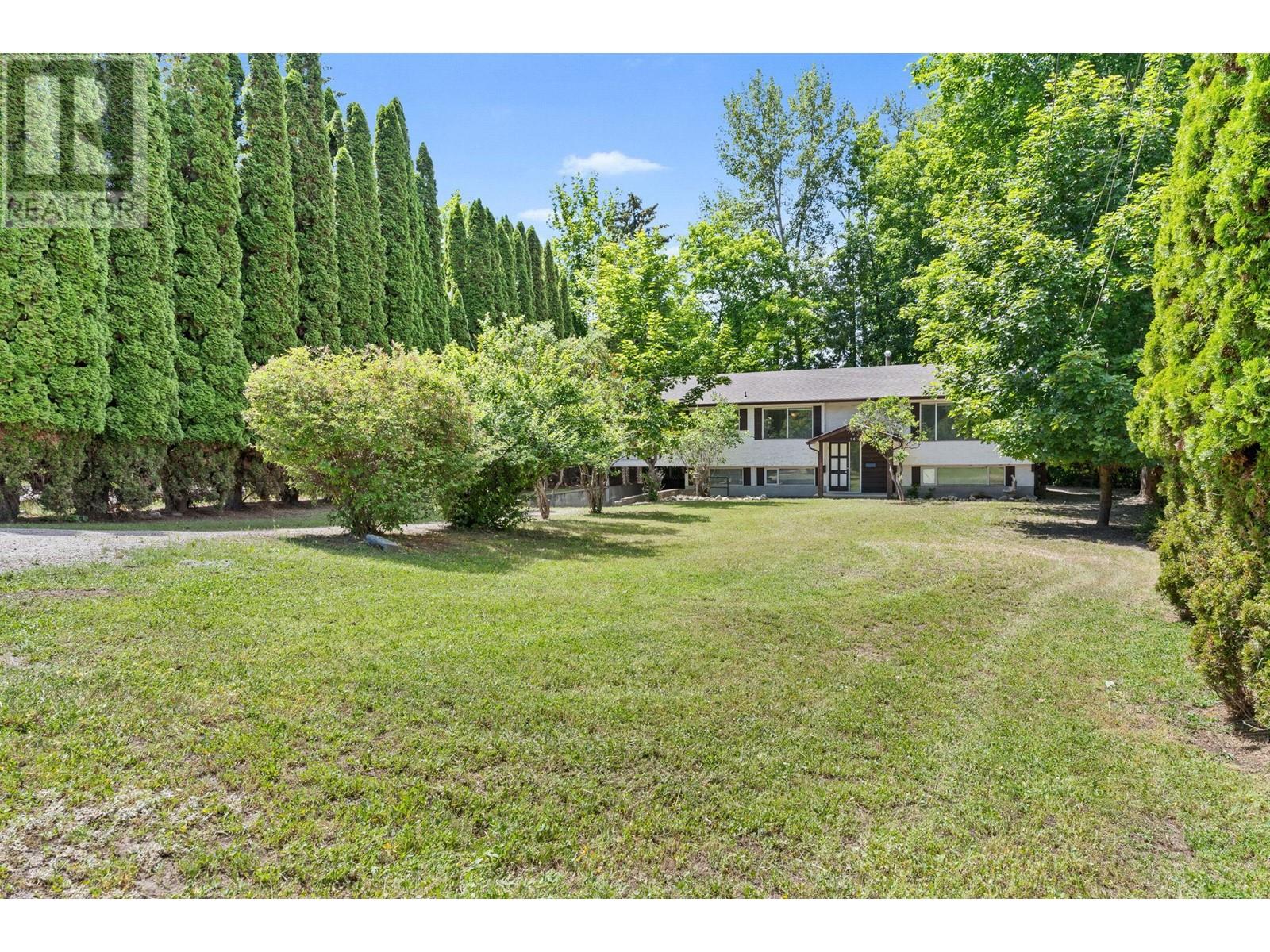
2303 sqft Single Family House
563 Poplar Road, Kelowna
*open house to be rescheduled* Investor's Dream in Lower Mission: Expansive 5-Bedroom Haven Discover the allure of this 5-bed, 2-bath home on a large 0.38-acre lot in Lower Mission. With suite potential, recent upgrades exceeding $60,000, and proximity to beaches, Lake Okanagan, and dining options, this property is ripe with opportunity. Explore the new BC zoning legislation which allows multi-family housing on single-family lots. Enjoy the ultimate convenience of lakeside living with amenities within walking distance, including beaches, boat launches, and restaurants. Recent upgrades, such as a new roof and stainless steel appliances, enhance the original charm of this residence. Explore expansion or redevelopment options on this spacious lot. The lower level boasts a separate entrance, two bedrooms, and ample storage, offering potential for a self-contained secondary suite. Step onto the covered balcony and take in views of the private greenspace and Bellevue Creek, creating a serene escape from the hustle and bustle. Positioned on a quiet cul-de-sac, this residence offers the perfect blend of privacy and accessibility, making it an idyllic retreat for families, investors, or anyone seeking the ultimate Okanagan lifestyle. Whether you're looking for a lucrative investment or a place to call home, this property promises endless potential. Schedule your showing today and let your imagination run wild with the possibilities. (id:6770)
Contact Us to get more detailed information about this property or setup a viewing.
Basement
- Other12'9'' x 44'2''
- Bedroom11'8'' x 17'8''
- Bedroom11'8'' x 18'8''
Main level
- Dining room13'7'' x 8'11''
- Partial ensuite bathroom8'3'' x 6'1''
- Full bathroom2'7'' x 1'
- Living room13'6'' x 18'
- Bedroom10'2'' x 9'10''
- Bedroom10'2'' x 9'
- Kitchen14'8'' x 10'3''
- Primary Bedroom13'7'' x 11'1''


