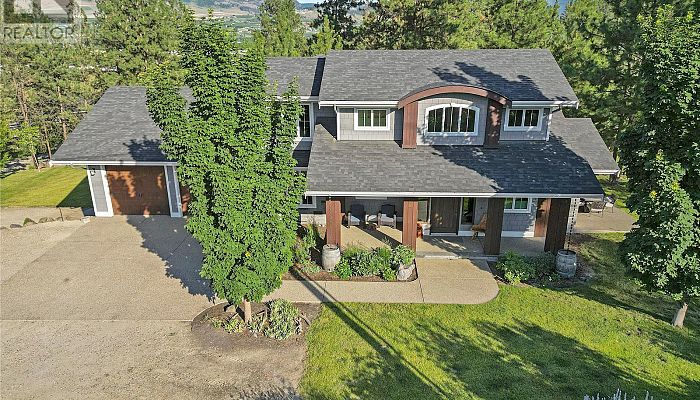- Price $2,695,000
- Age 2013
- Land Size 6.5 Acres
- Stories 2
- Size 3895 sqft
- Bedrooms 4
- Bathrooms 4
- See Remarks Spaces
- Attached Garage 4 Spaces
- Oversize Spaces
- Exterior Stone, Composite Siding
- Cooling See Remarks
- Water Irrigation District
- Sewer Septic tank
- Flooring Hardwood, Tile
- View Mountain view, View (panoramic)
- Fencing Fence
- Landscape Features Landscaped, Underground sprinkler


Equestrian Estate
2755 Longhill Road, Kelowna
Exquisite 6.5-acre equestrian estate featuring a meticulously crafted Fawdry built home, nestled within the embrace of mature trees in this fully fenced property with three stall barn, heated tack and a swim spa. The residence welcomes an abundance of natural light through expansive windows, drawing attention to the beautifully appointed custom kitchen and the spacious indoor and outdoor living areas. You'll be captivated by the high ceilings, dramatic wooden beams, designer touches and an inviting open-plan layout. Upstairs offers a spacious primary suite with a luxurious ensuite featuring dual closets, a standalone soaking tub, a walk-in shower, heated floors, and separate vanities. The walk-out basement is a bright and airy space with high ceilings suitable for both guests and family. With dual kitchens and two oversized double garages, the home is extremely versatile. The property showcases numerous thoughtful details, seamlessly integrating indoor and outdoor living spaces that cater to your preferences. High-end features throughout including beautiful hardwood-inspired ceramic tile flooring, soundproof solid core doors, quartz countertops, energy-efficient triple-pane windows, water treatment system and a state-of-the-art 3-zone ground-loop geothermal system. Over 4.5 acres of the well-maintained and cultivated pasture hold alternate potential for orchard or vineyard, offering endless possibilities for agricultural pursuits. Please enjoy the elaborate drone tour. (id:6770)
Contact Us to get more detailed information about this property or setup a viewing.

Basement
- Gym12'6'' x 11'2''
- Utility room8'4'' x 11'2''
- 4pc Bathroom8'10'' x 14'
- Den6'8'' x 9'11''
- Bedroom15' x 12'6''
- Kitchen14'9'' x 9'10''
- Recreation room20' x 18'
- Laundry room8'6'' x 7'
Main level
- Mud room8'4'' x 4'3''
- Den12'8'' x 11'
- Kitchen14'8'' x 9'5''
- Dining room16'2'' x 12'8''
- Great room20' x 18'6''
- Foyer7'1'' x 7'6''
Second level
- 3pc Bathroom8'6'' x 6'
- Bedroom10'6'' x 12'4''
- Bedroom12' x 10'8''
- 5pc Ensuite bath13'6'' x 10'
- Other7'10'' x 13'6''
- Primary Bedroom12'6'' x 16'2''
- 2pc Bathroom8'4'' x 5'4''





























































