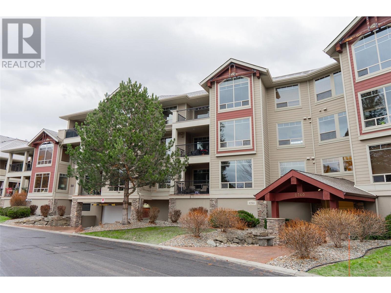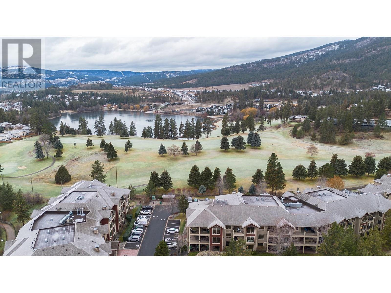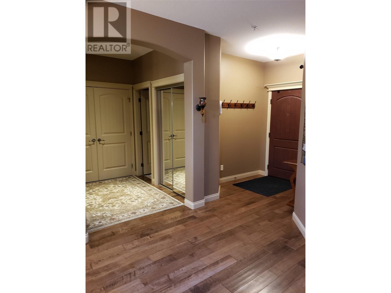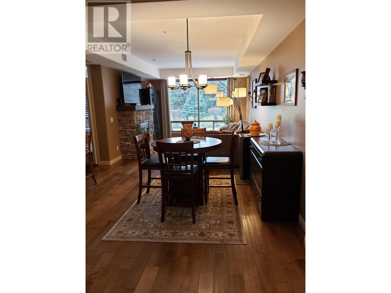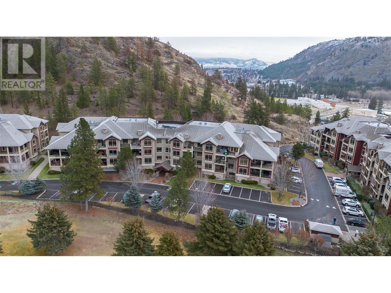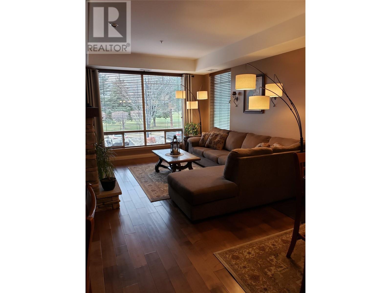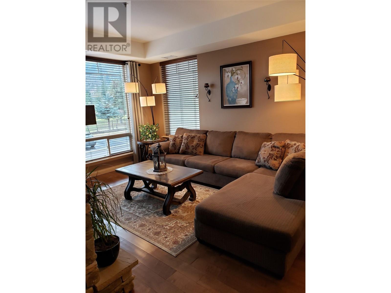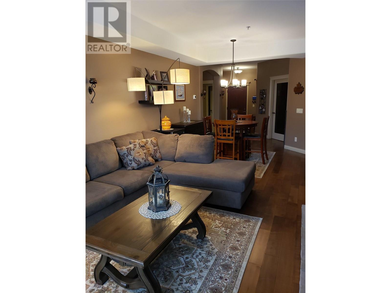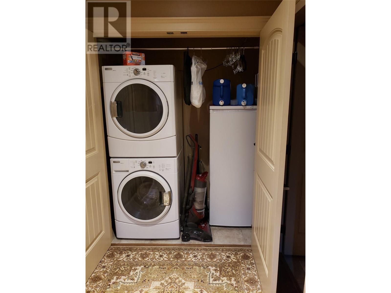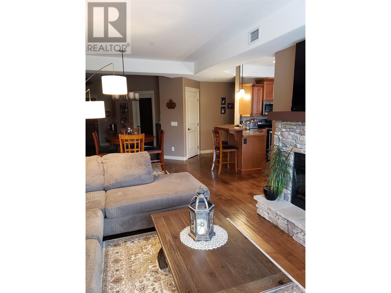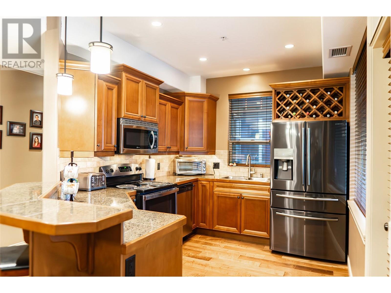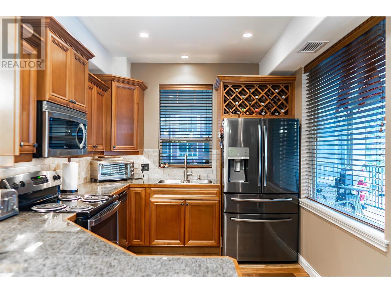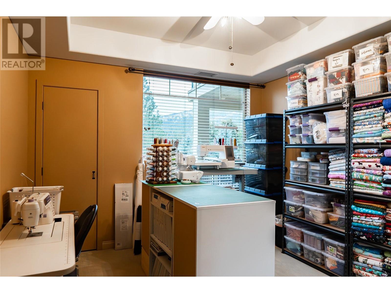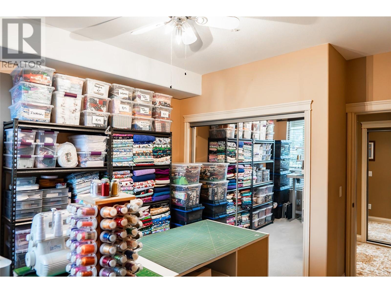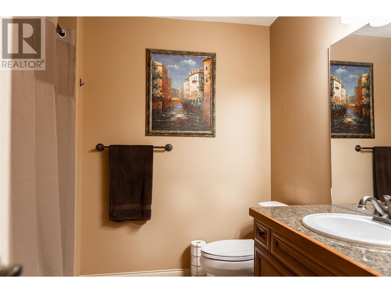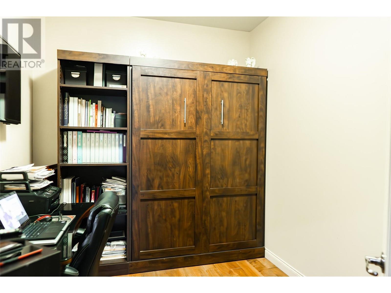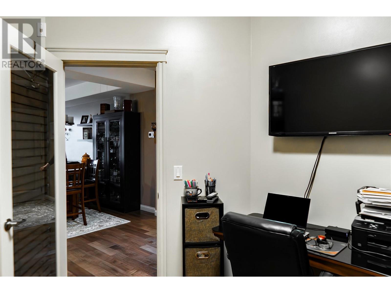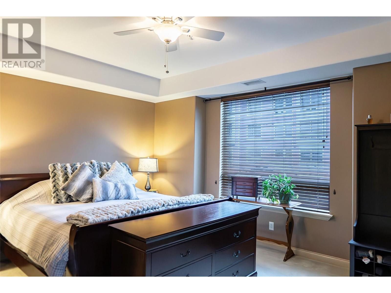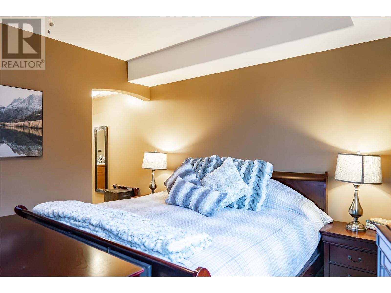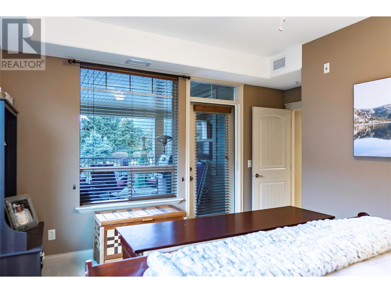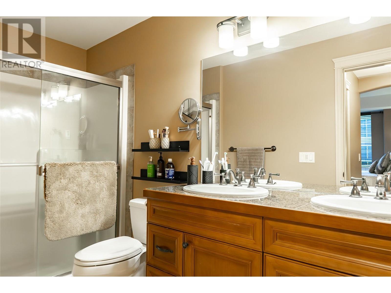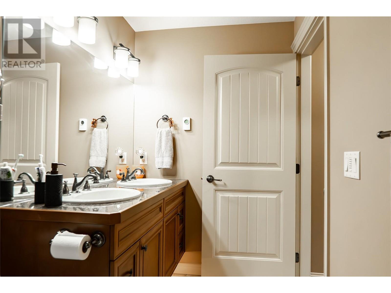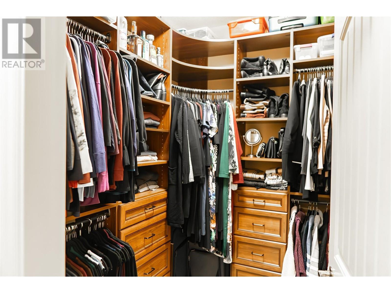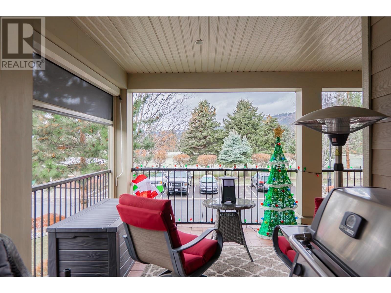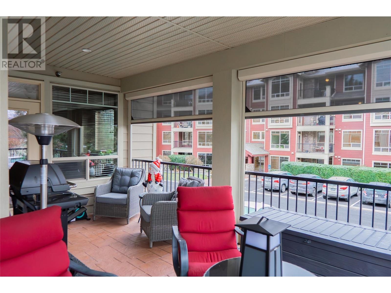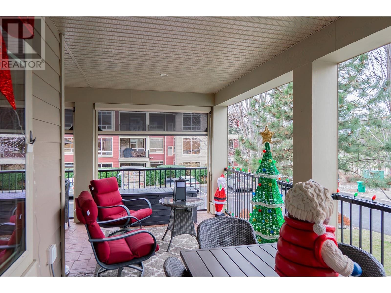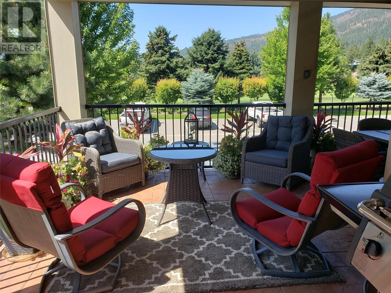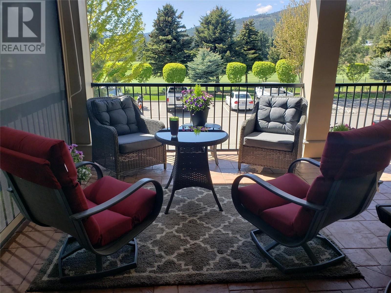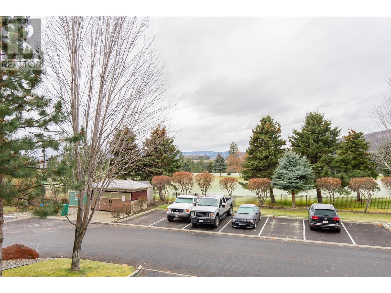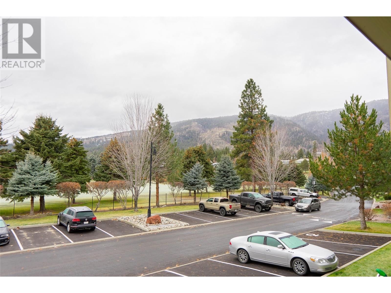- Price $649,900
- Age 2009
- Land Size 0.9 Acres
- Stories 1
- Size 1330 sqft
- Bedrooms 2
- Bathrooms 2
- See Remarks Spaces
- Parkade Spaces
- Exterior Composite Siding
- Cooling Central Air Conditioning
- Appliances Refrigerator, Dishwasher, Dryer, Range - Electric, Microwave, Washer
- Water Municipal water
- Sewer Municipal sewage system
- Flooring Carpeted, Hardwood
- Strata Fees $459.51
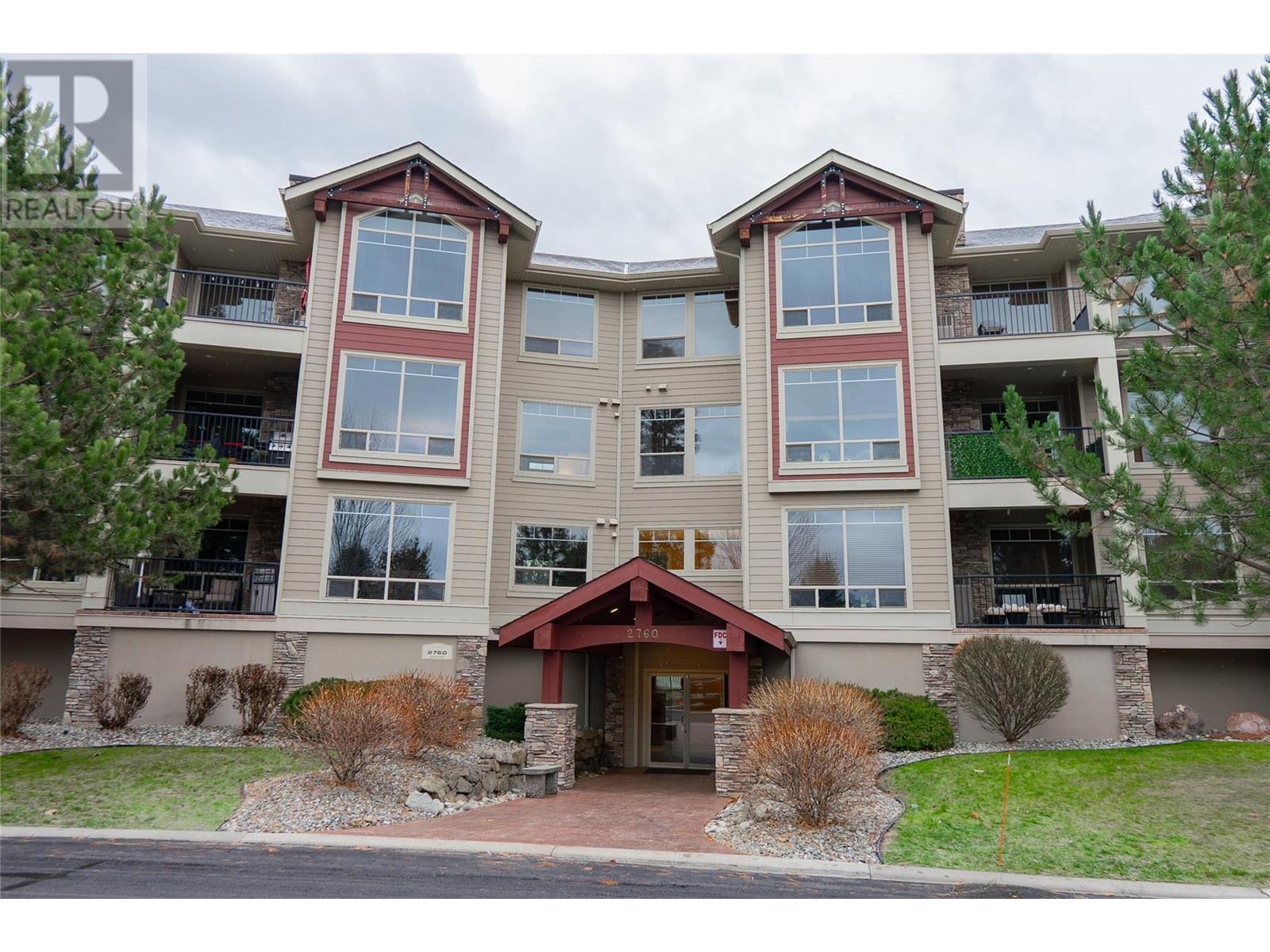
1330 sqft Single Family Apartment
2760 Auburn Road Unit# 110, West Kelowna
Embrace the art of living over the chore of surviving; especially when your home is on the fairway of life. Enjoy priceless golf course views from your balcony! This generously proportioned and luminous 2-bedroom + den, 2-bathroom corner unit boasts a 286-square-foot corner balcony for seamless indoor-outdoor living. Revel in high-end finishes, gleaming hardwood floors, granite countertops, a sleek maple kitchen equipped with stainless steel appliances, and a captivating stone-faced fireplace. Entertain effortlessly with the natural gas hookup on the deck. Indulge in the opulent master suite featuring a custom walk-in closet and an ensuite that epitomizes luxury, complete with an oversized shower, double sinks, under-counter lighting, and heated flooring. The Den has a built in Murphy Bed making it perfect for guests and still having the flexibility for other uses. The residence includes TWO parking stalls and a spacious private storage room in the heated underground. Conveniently located, with easy access down the stairs to the parkade or head outside. Recent upgrades include new HVAC system and Privacy Screens. Receipts available by request. Pet-friendly, the property allows for two pets under 20 pounds. Embrace a lifestyle of elegance and comfort here in your new home. (id:6770)
Contact Us to get more detailed information about this property or setup a viewing.
Main level
- Laundry room5' x 8'
- Kitchen14' x 10'
- Full ensuite bathroom10' x 5'
- Bedroom11' x 11'
- Dining room10' x 10'
- Foyer8' x 6'
- Den9' x 9'
- Full bathroom8' x 6'
- Primary Bedroom15' x 12'
- Living room10' x 10'


