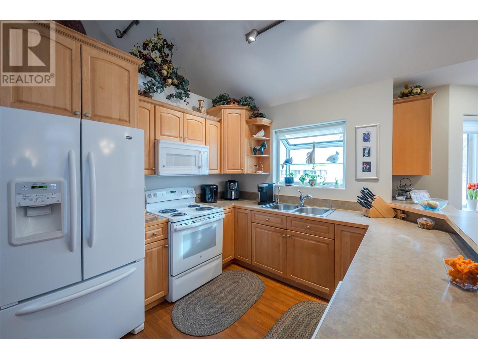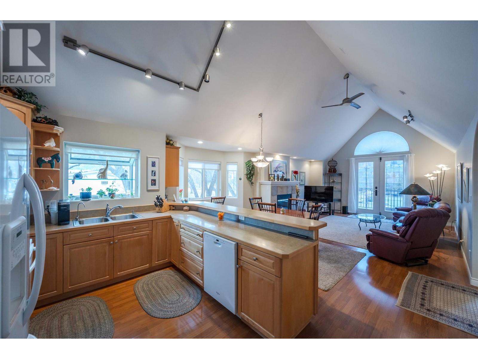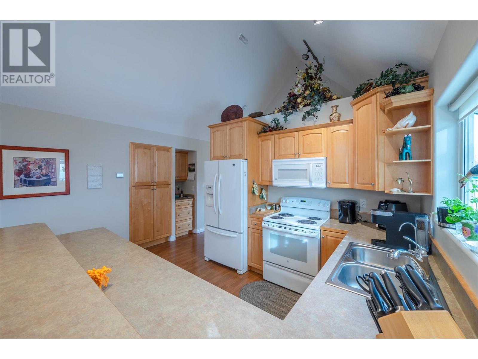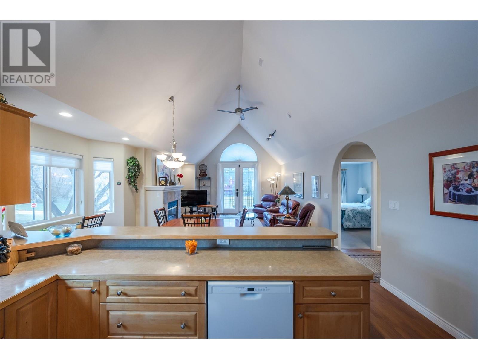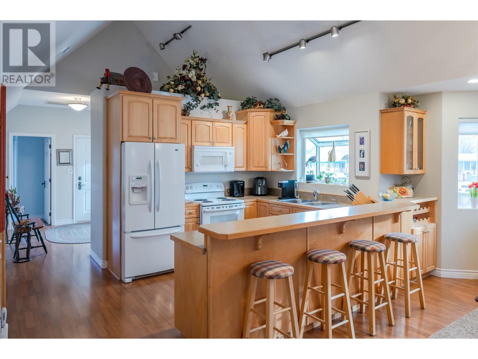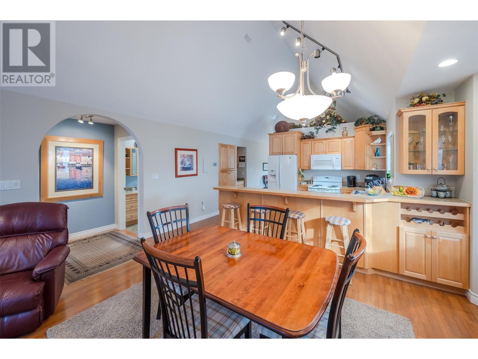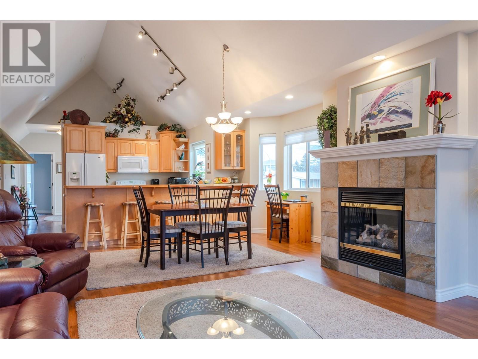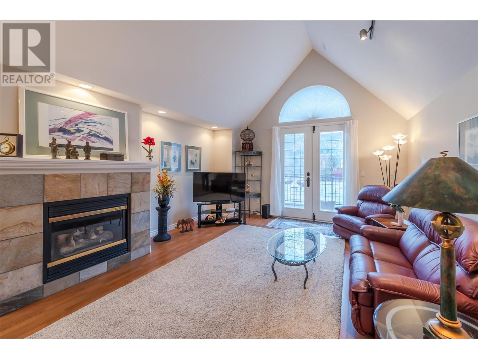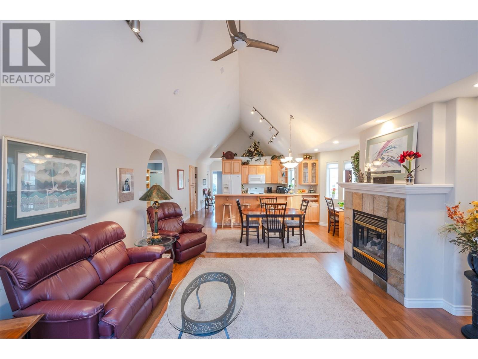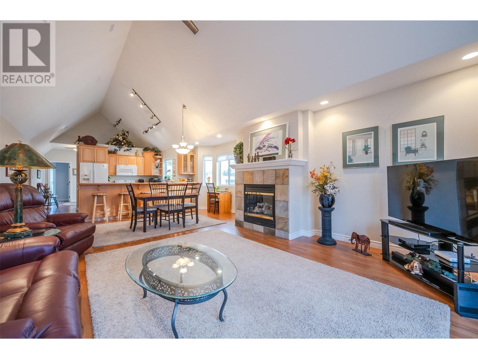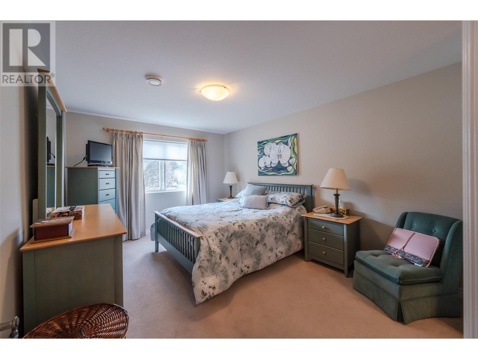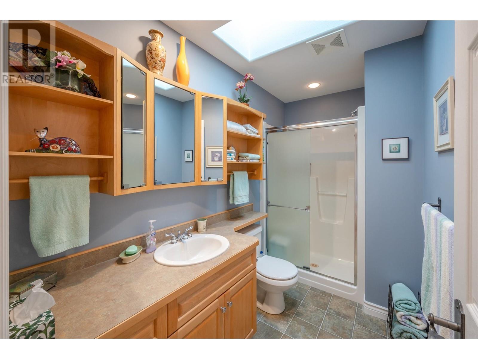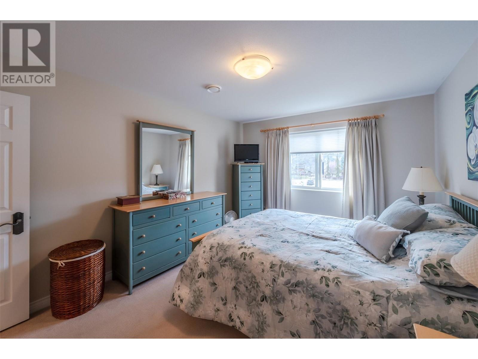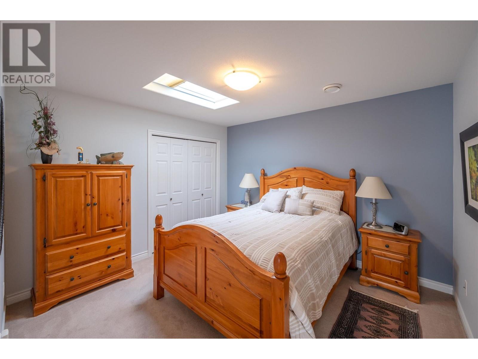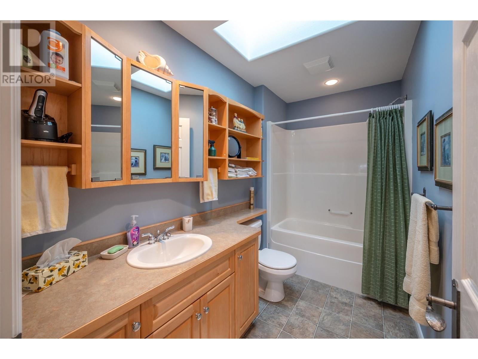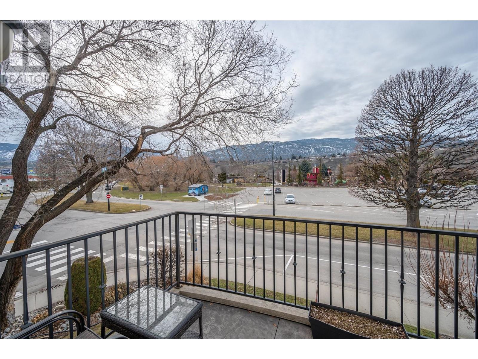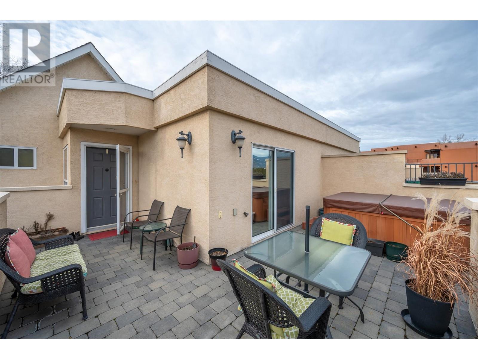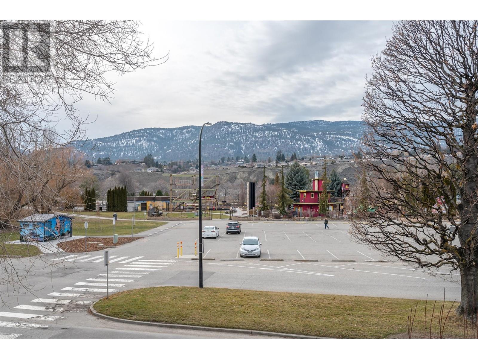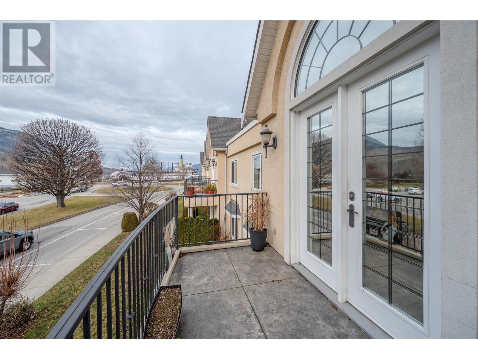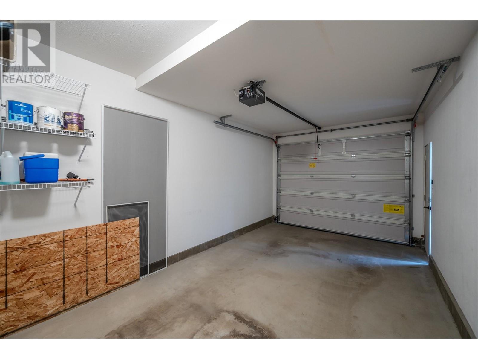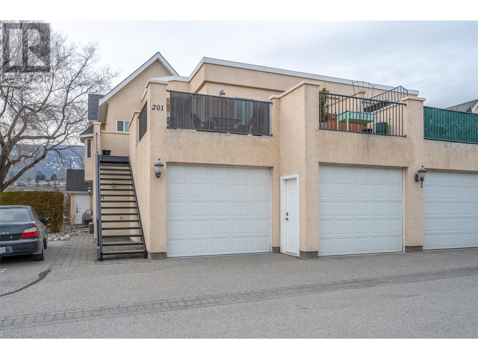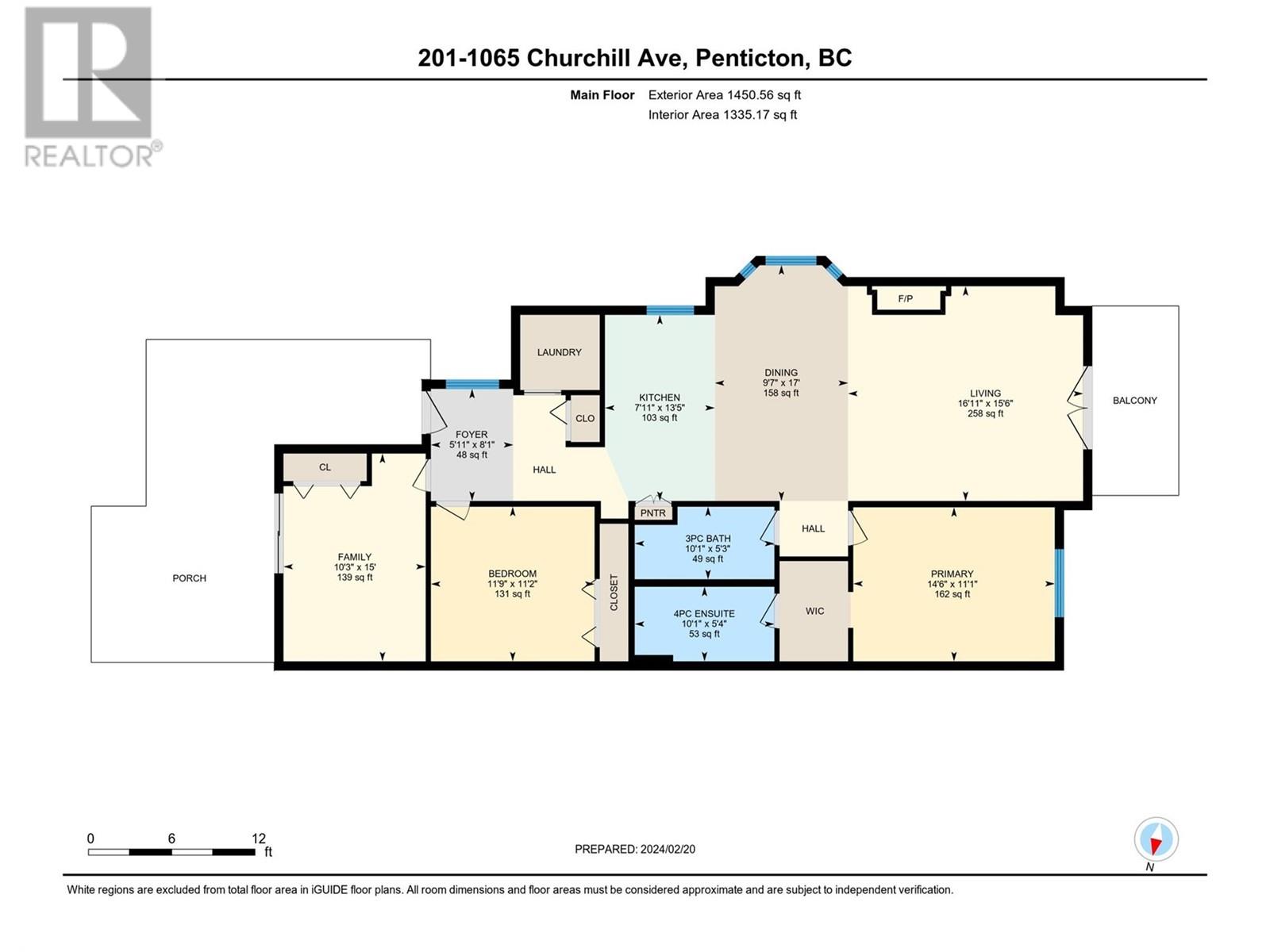- Price $714,900
- Age 2003
- Land Size 0.9 Acres
- Stories 1
- Size 1450 sqft
- Bedrooms 3
- Bathrooms 2
- See Remarks Spaces
- Attached Garage 1 Spaces
- Exterior Stucco
- Cooling Central Air Conditioning
- Appliances Refrigerator, Dishwasher, Dryer, Washer & Dryer
- Water Municipal water
- Sewer Municipal sewage system
- Flooring Laminate
- Landscape Features Landscaped
- Strata Fees $355.28
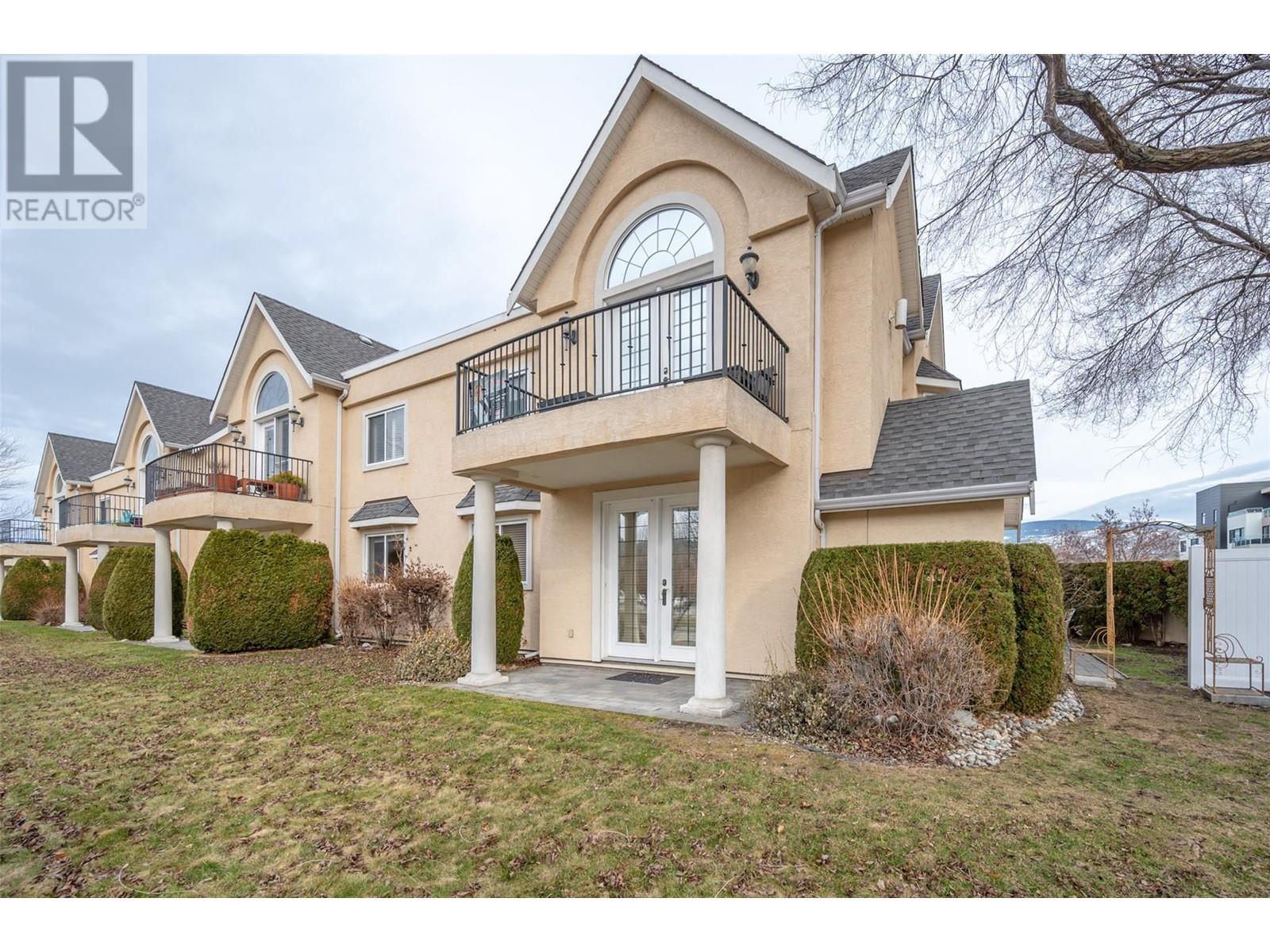
1450 sqft Single Family Apartment
1065 Churchill Avenue Unit# 201, Penticton
Amazing location top floor, end unit with vaulted ceilings just steps to Okanagan Lake and some of the best restaurants on Lakeshore Drive. This 3 bedroom 2 bath over 1400 sq. ft with open concept, the kitchen has a garden window and a large eating bar that flows into the dining and living room that leads out onto the front patio overlooking mountains, Sicamous, Penticton’s Rose Garden and Okanagan Lake. Living room has a gas fireplace for those cold winter nights. Large master bedroom has a walk thru closet to the ensuite. The third bedroom has sliding glass patio doors that lead to a second generous sized private back deck, with BBQ hook up and plenty of space for patio furniture. This townhome has a single car garage with an additional parking stall. Pets allowed and no age restriction. (id:6770)
Contact Us to get more detailed information about this property or setup a viewing.
Main level
- Bedroom11'11'' x 11'2''
- Laundry room5' x 5'
- 4pc BathroomMeasurements not available
- Bedroom14'11'' x 10'3''
- 4pc Ensuite bathMeasurements not available
- Primary Bedroom14'9'' x 11'2''
- Living room16'10'' x 15'6''
- Dining room9'8'' x 9'8''
- Kitchen17'6'' x 13'7''


