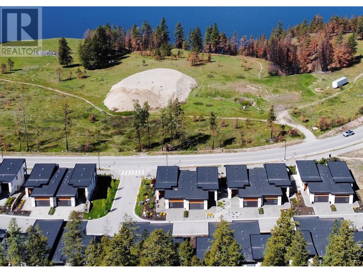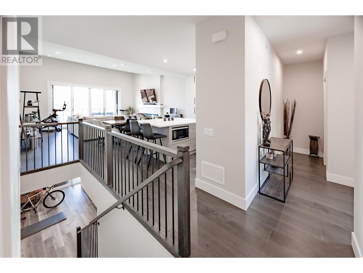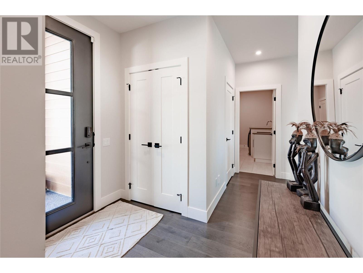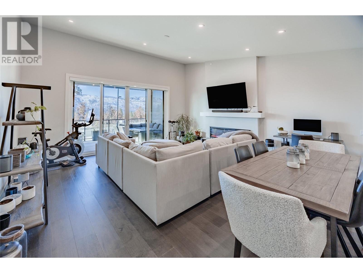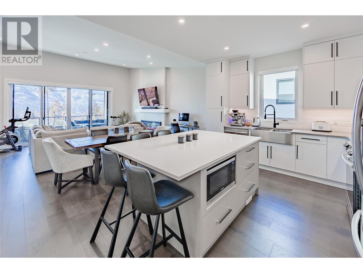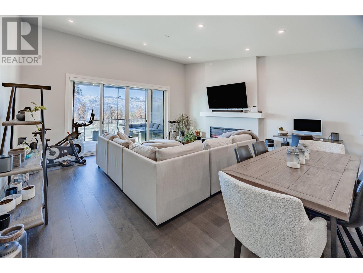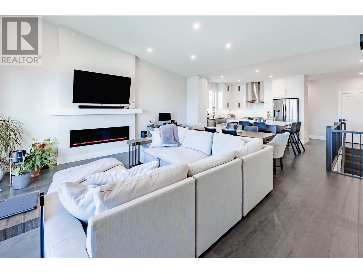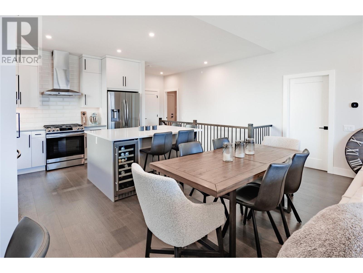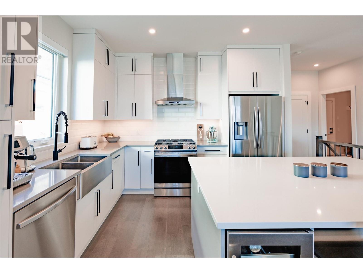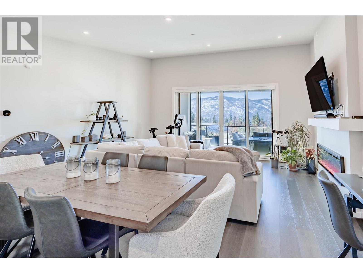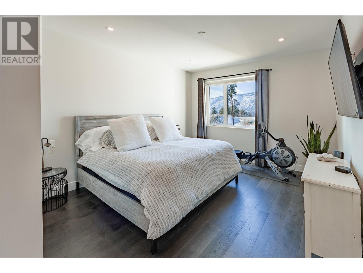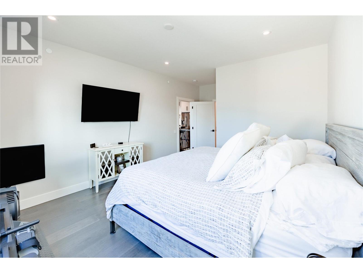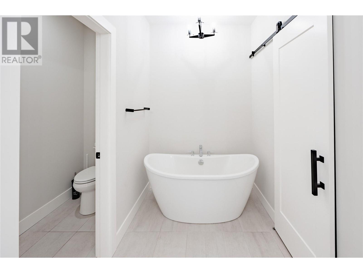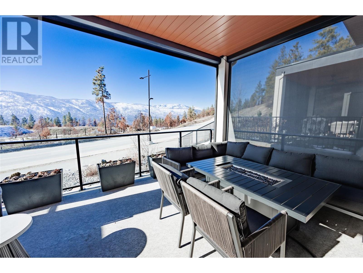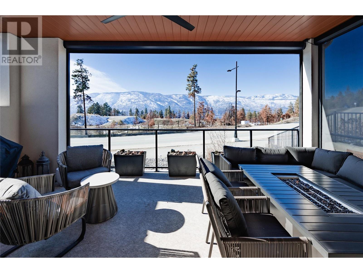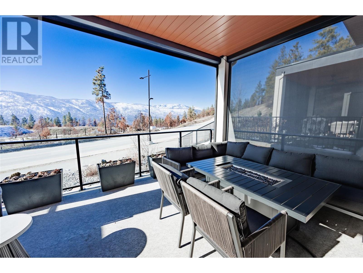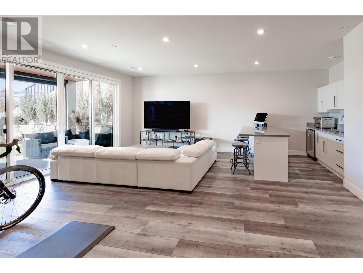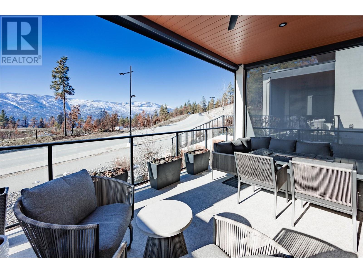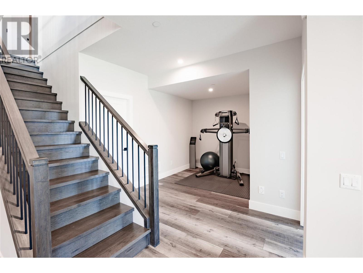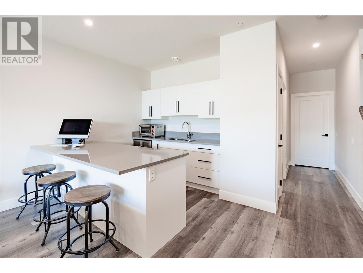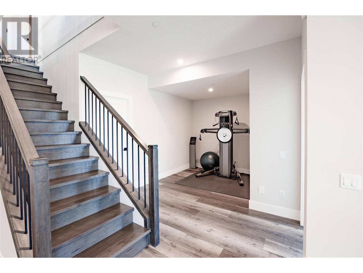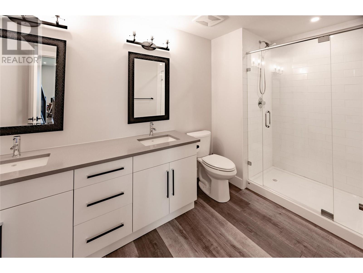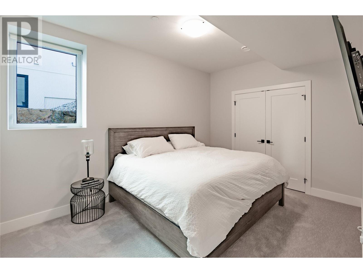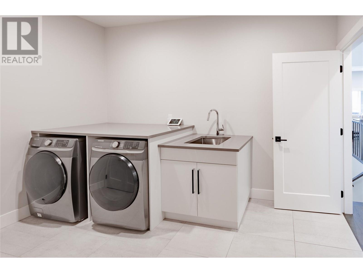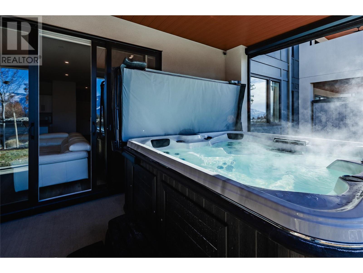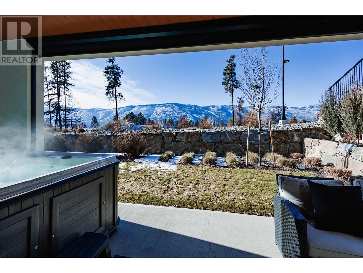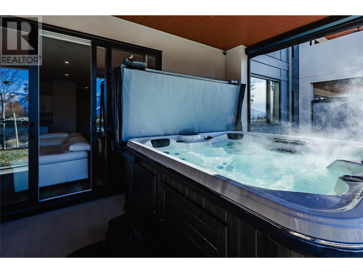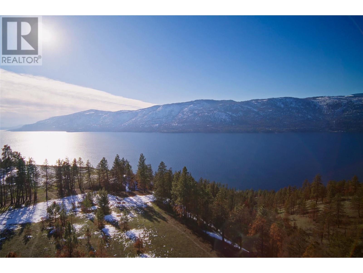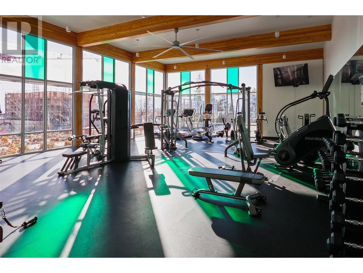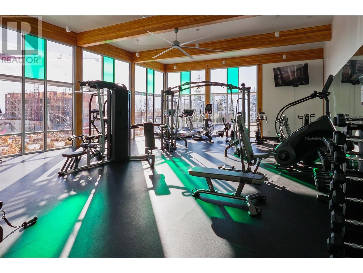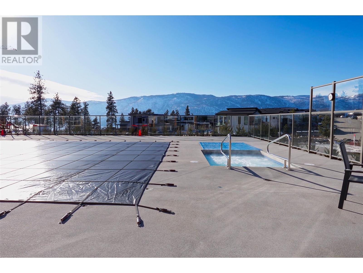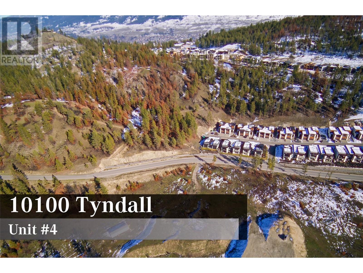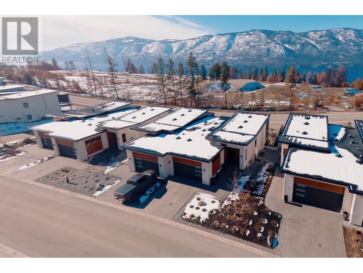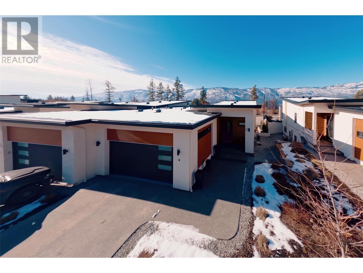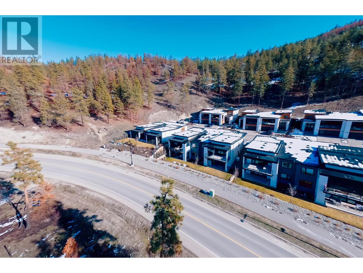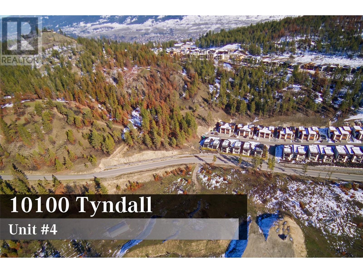- Price $1,259,000
- Age 2019
- Land Size 0.9 Acres
- Stories 2
- Size 2434 sqft
- Bedrooms 3
- Bathrooms 3
- Attached Garage 2 Spaces
- Oversize Spaces
- Exterior Stucco
- Cooling Central Air Conditioning
- Water Municipal water
- Sewer Municipal sewage system
- Flooring Hardwood, Tile, Vinyl
- View Lake view, View (panoramic)
- Strata Fees $273.00
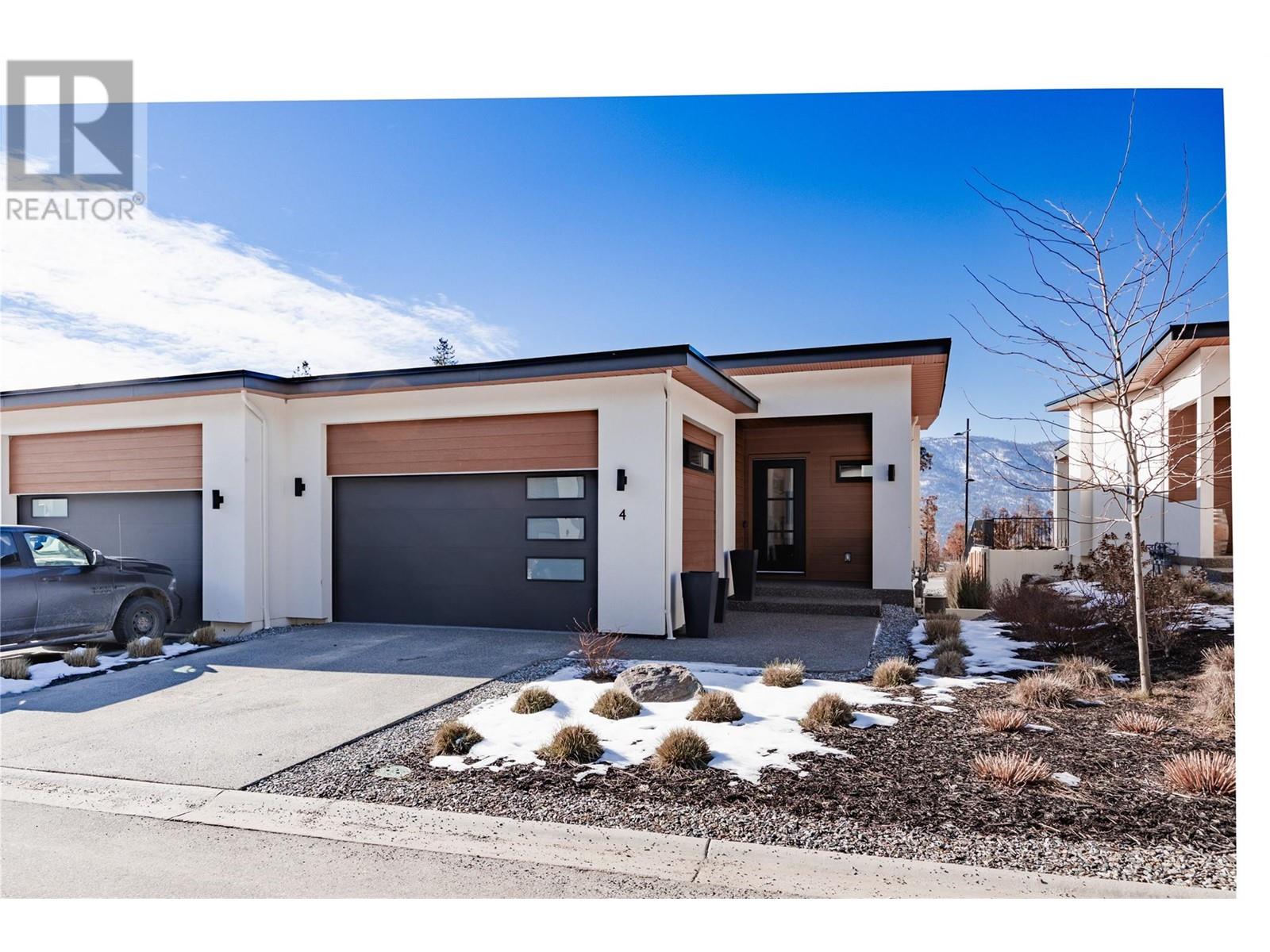
2434 sqft Single Family Row / Townhouse
10100 Tyndall Road Unit# 4, Lake Country
Experience luxury living at its finest in this sophisticated walkout rancher nestled in Lakestone Villas. Step into modernity with an inviting open-concept layout adorned with a designer kitchen boasting quartz countertops, stainless steel appliances, and a sleek sink. Hardwood floors grace the space, leading to a stunning floor-to-ceiling glass sliding door, unveiling a vast deck and awe-inspiring lake vistas. The master suite is a sanctuary, boasting a spa-inspired 5-piece ensuite with a double vanity, indulgent soaker tub, and a spacious walk-in closet. Entertain with ease in the lower level's expansive rec room with a wet bar. Two additional bedrooms, a chic office nook or gym space a well-appointed 4-piece bathroom, and ample storage complement this level, along with a private outdoor patio featuring hot tub. Automatic blinds adorn both patios, ensuring privacy, with blackout blinds for added seclusion. This unit boasts numerous upgrades, including a gas fireplace, an epoxy garage floor, a glass shower on the lower floor, and hose bib on lower patio. Enjoy exclusive access to Lakestone's amenities, including two clubhouses, pools, and fitness centers. Nestled in a tranquil setting yet minutes from the beach, hiking trails, parks, renowned wineries, the airport, university, and more, this home offers the epitome of refined living. (id:6770)
Contact Us to get more detailed information about this property or setup a viewing.
Lower level
- Full bathroom12'5'' x 7'
- Bedroom10'11'' x 12'3''
- Storage19'5'' x 7'6''
- Recreation room19'3'' x 22'
- Gym12'5'' x 7'10''
- Bedroom10'5'' x 13'5''
Main level
- Other22'3'' x 21'4''
- Other6'6'' x 6'11''
- 2pc Bathroom5'4'' x 4'10''
- Laundry room12'5'' x 8'2''
- Dining room18'4'' x 8'0''
- Living room18'4'' x 10'10''
- 5pc Ensuite bath12'6'' x 10'10''
- Primary Bedroom12'5'' x 13'8''
- Kitchen11'6'' x 10'


