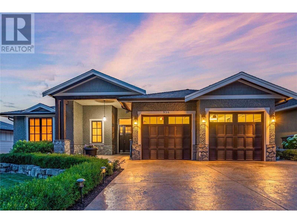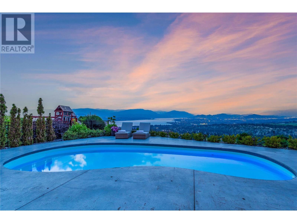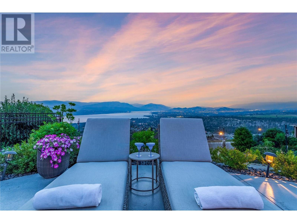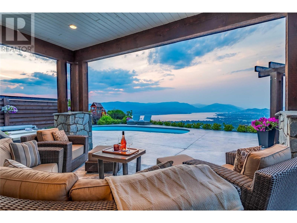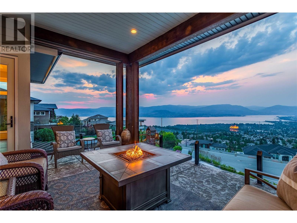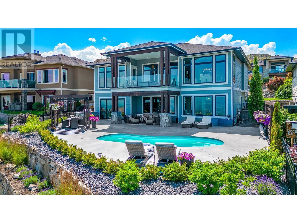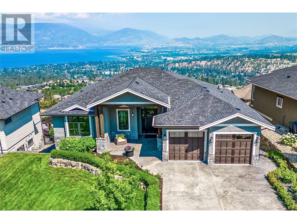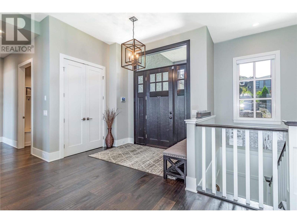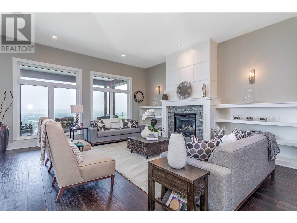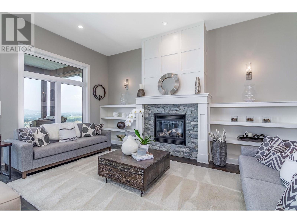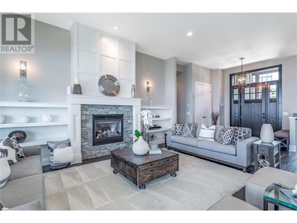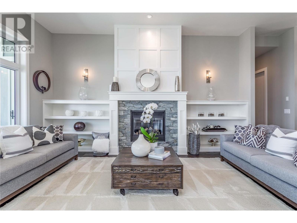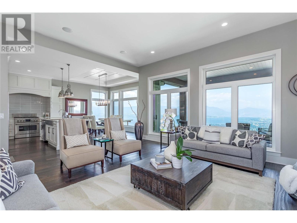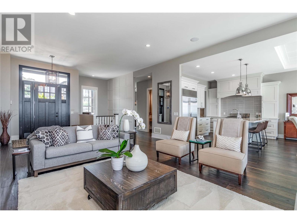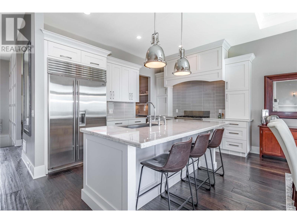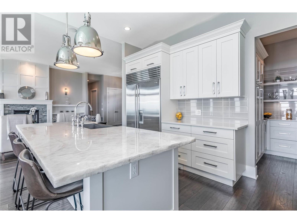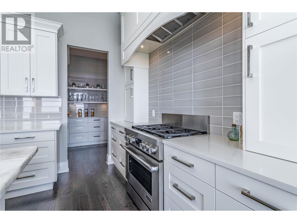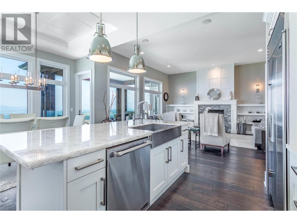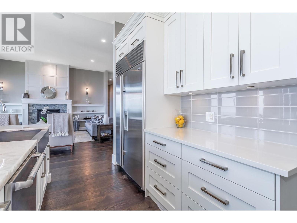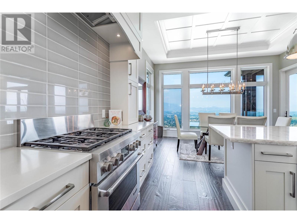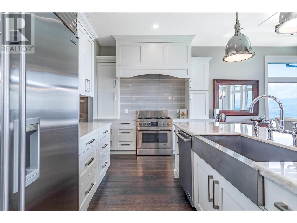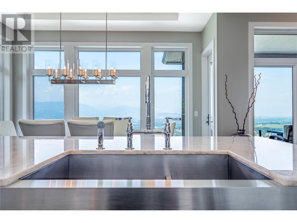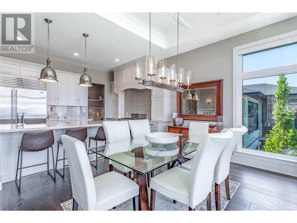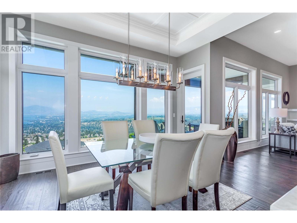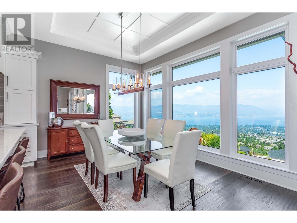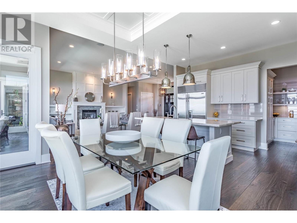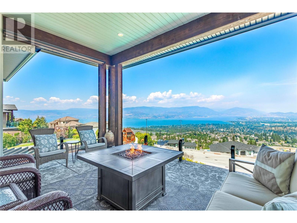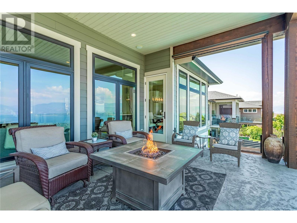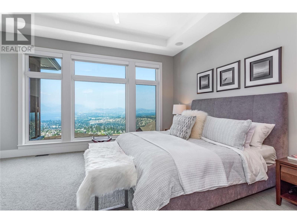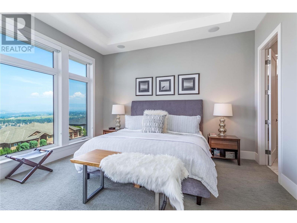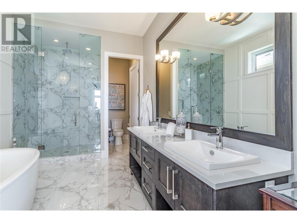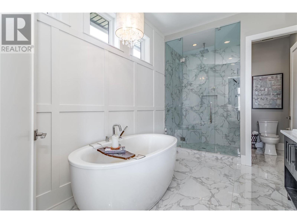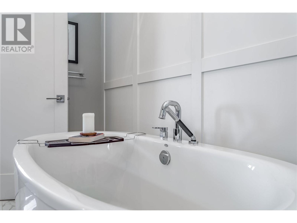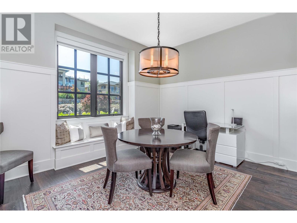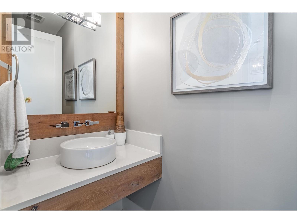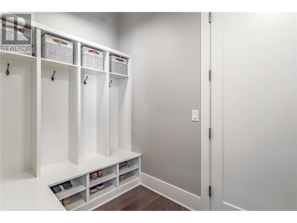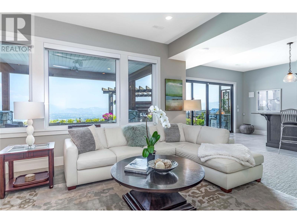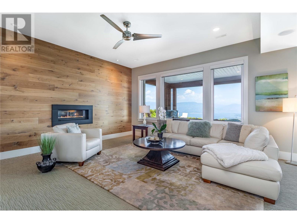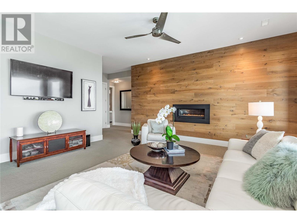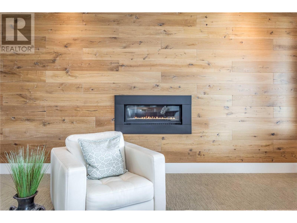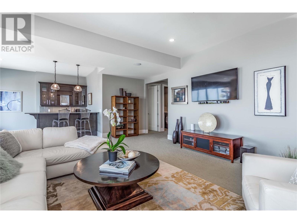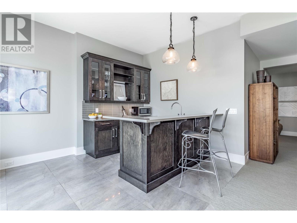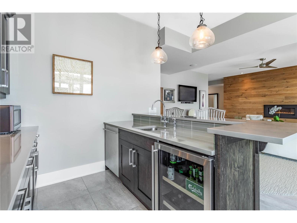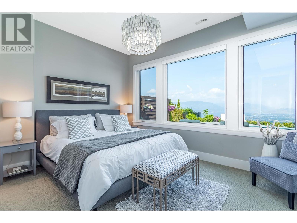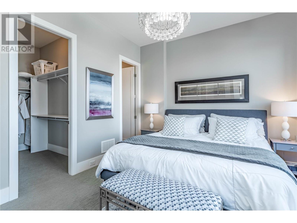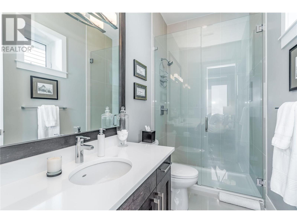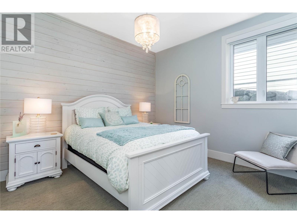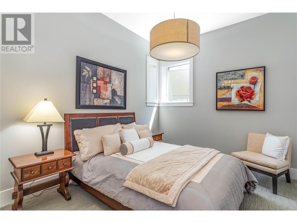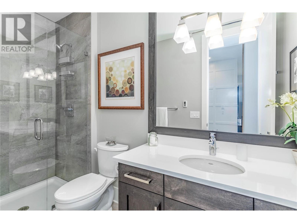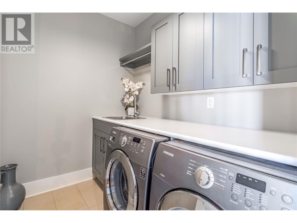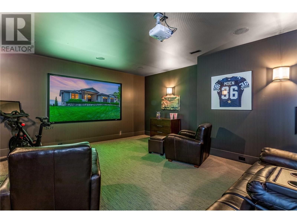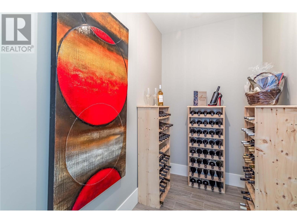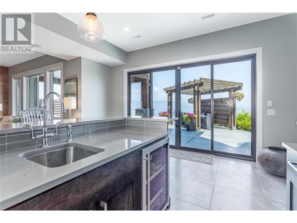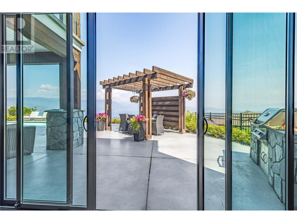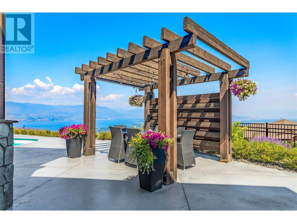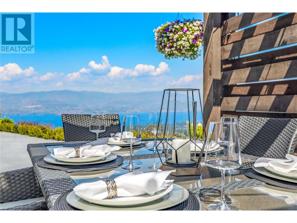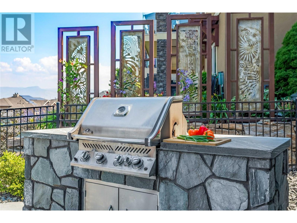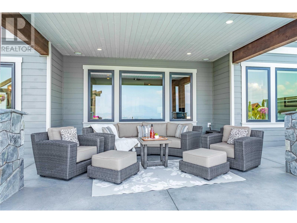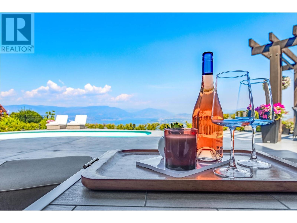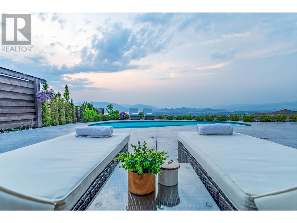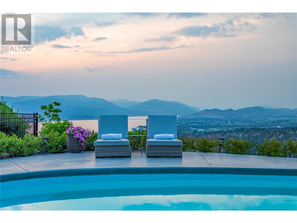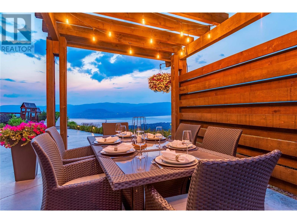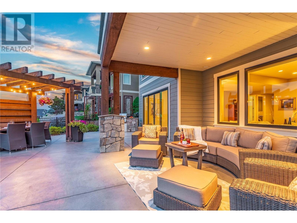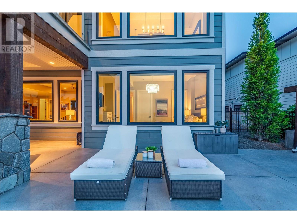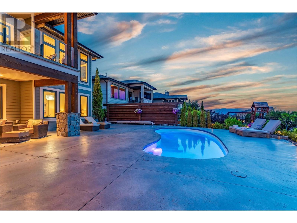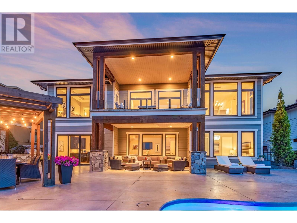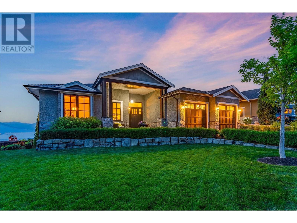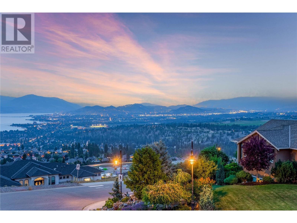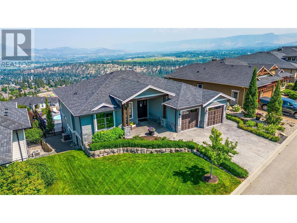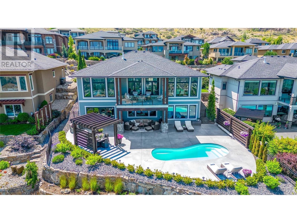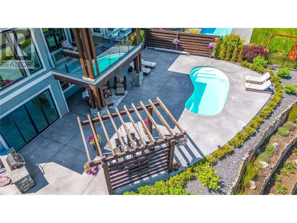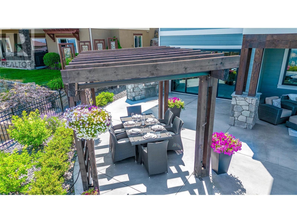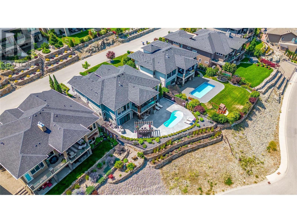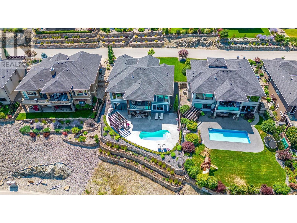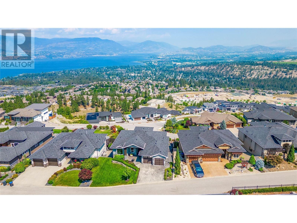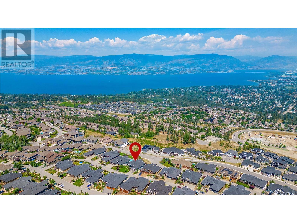- Price $2,195,000
- Age 2014
- Land Size 0.3 Acres
- Stories 2
- Size 4249 sqft
- Bedrooms 4
- Bathrooms 4
- Attached Garage 2 Spaces
- Exterior Stucco
- Cooling Central Air Conditioning
- Appliances Refrigerator, Dishwasher, Dryer, Range - Gas, Microwave, Washer, Wine Fridge
- Water Municipal water
- Sewer Municipal sewage system
- Flooring Carpeted, Hardwood, Tile
- View Lake view, Mountain view
- Fencing Fence
- Landscape Features Underground sprinkler
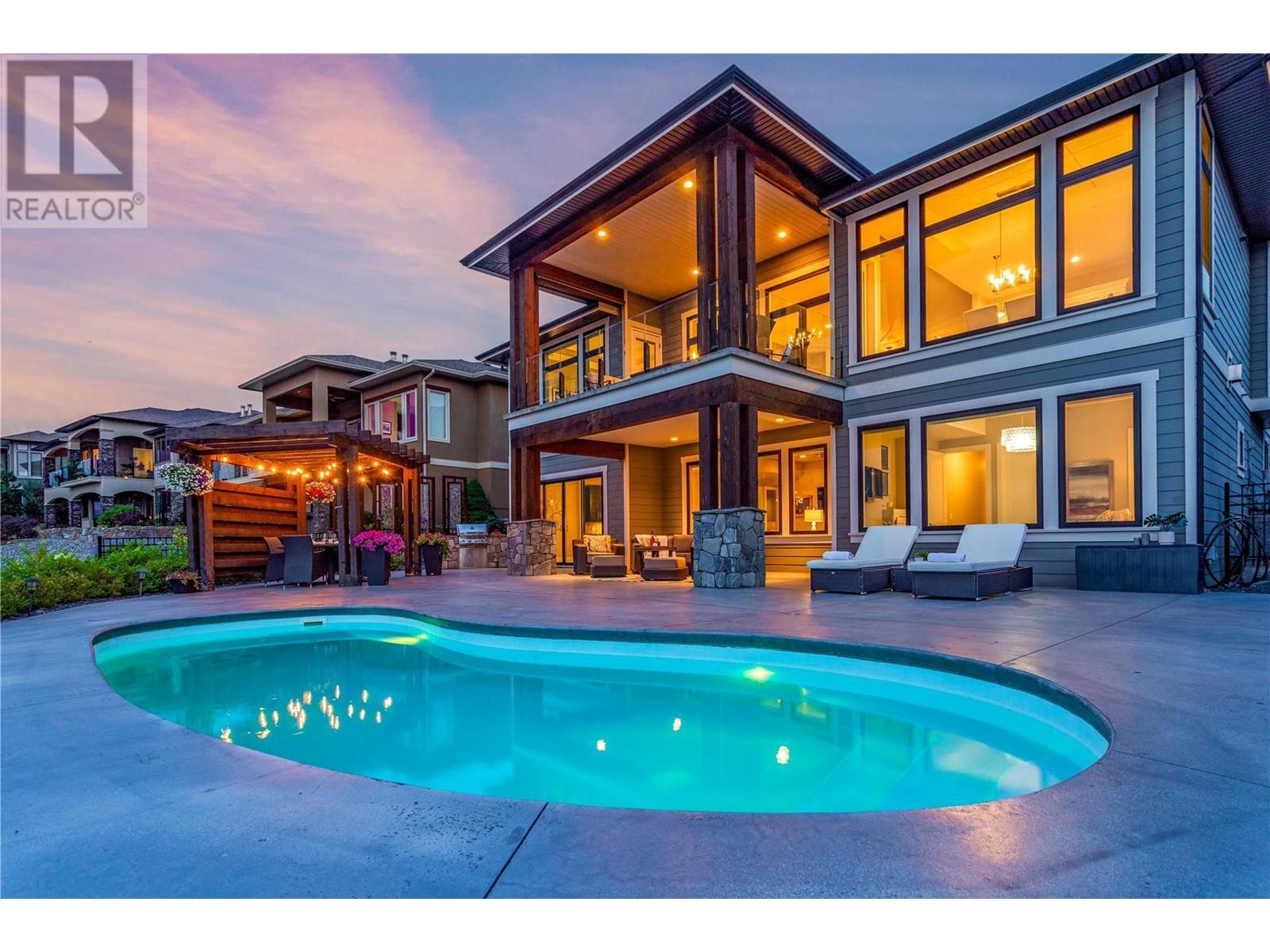
4249 sqft Single Family House
936 Lamont Lane, Kelowna
Okanagan dream home with incredible lake views! This luxurious former showhome by Lakepoint Homes presents an ultimate entertainment destination for friends & family to enjoy the best that Kelowna has to offer with indoor/outdoor living and a heated saltwater pool. The pristine custom millwork is displayed throughout the home with 11’ ceilings and large windows to capture the stunning panoramic views. This optimal layout provides a bright open concept living, dining, and chef inspired kitchen equipped with Jenn-Air & Sub-Zero appliances and a butler’s pantry with wine fridge. The primary bedroom features breathtaking views with a spa-like ensuite, and flows to the covered deck where you can enjoy the mesmerizing sunsets. The main floor also displays an elegante room which can be used as a formal dining room, home office, or flex room. The high quality and attention to detail continues throughout the lower level showcasing a spacious living room, entertainment area, wet bar with dishwasher and wine fridge, cellar, home theater, lakeview bedroom suite, 2 other bedrooms, full bathroom, and laundry room. The large sliding doors open to the impressive outdoor living space highlighting the fiberglass pool, sun deck, covered lounge area, dining space with pergola & shade, and built-in BBQ station. This home has been immaculately cared for and offers peace of mind for a ""lock-up & go"" lifestyle with year round low maintenance. Come see this sophisticated home for yourself! (id:6770)
Contact Us to get more detailed information about this property or setup a viewing.
Basement
- Laundry room7'11'' x 6'2''
- Bedroom12'3'' x 9'5''
- 4pc Bathroom4'10'' x 9'5''
- Bedroom13'6'' x 11'5''
- Bedroom13'9'' x 11'2''
- 4pc Ensuite bath4'11'' x 10'
- Media20'8'' x 19'11''
- Living room16'11'' x 16'11''
- Other14'6'' x 21'
Main level
- Pantry6'5'' x 8'1''
- 2pc Bathroom4'10'' x 10'3''
- Den13'9'' x 13'7''
- 5pc Ensuite bath8'4'' x 18'2''
- Primary Bedroom16' x 19'10''
- Foyer32'1'' x 9'10''
- Dining room13'6'' x 7'11''
- Kitchen13'6'' x 11'
- Living room18'4'' x 16'11''


