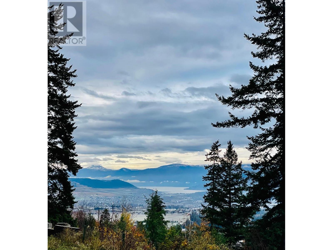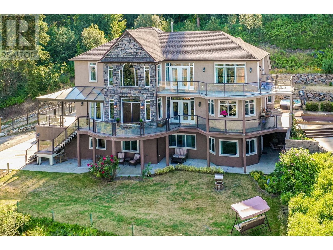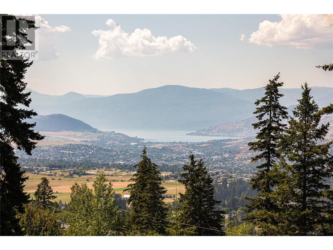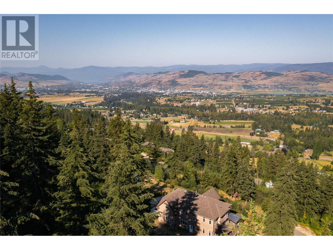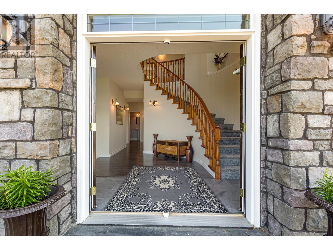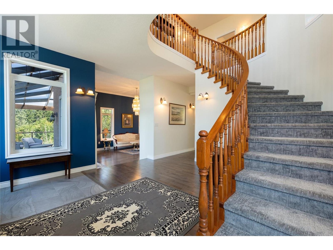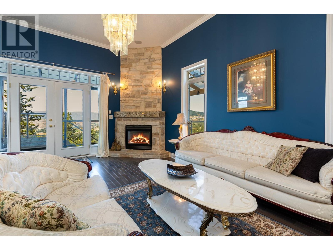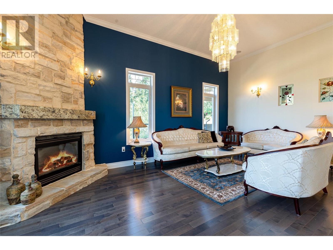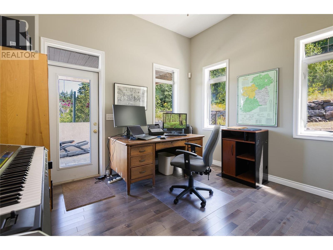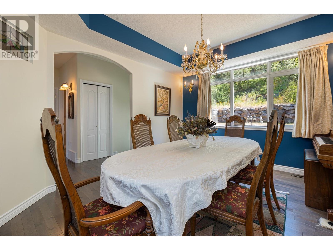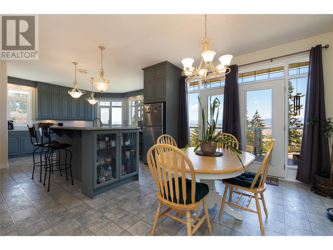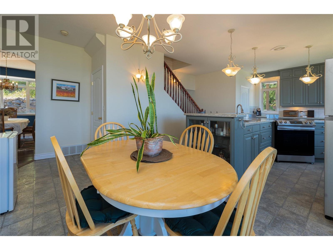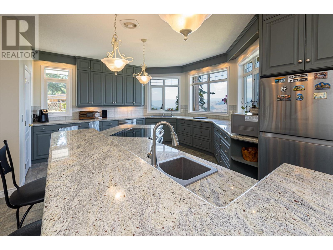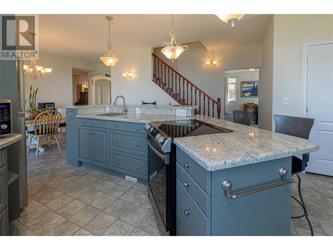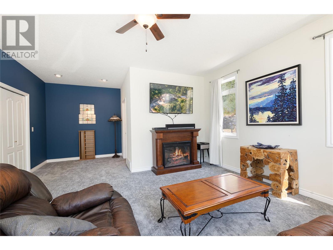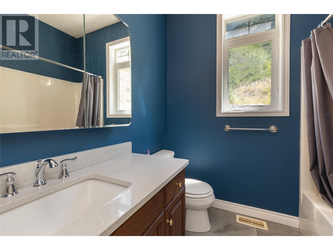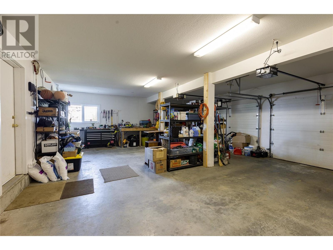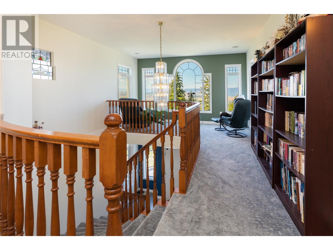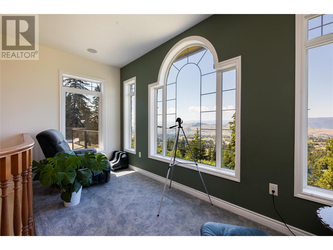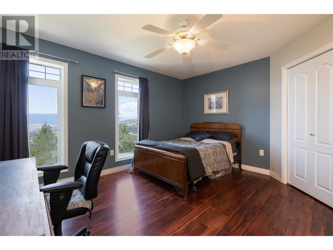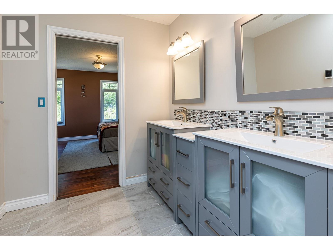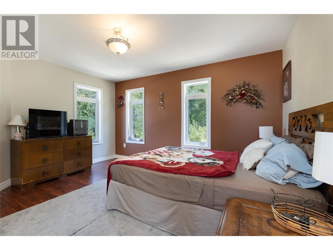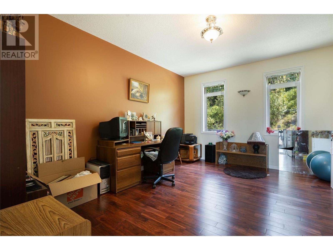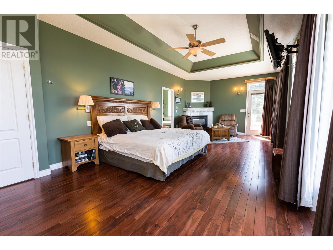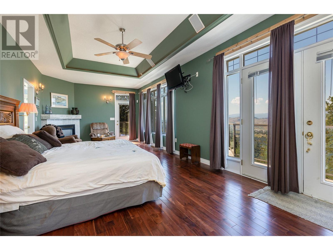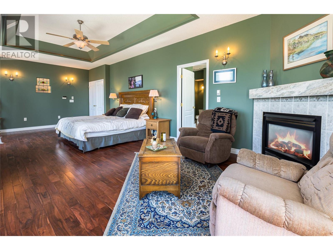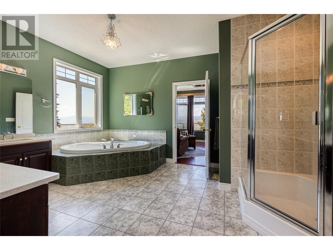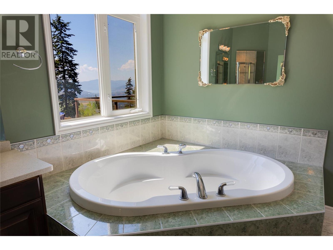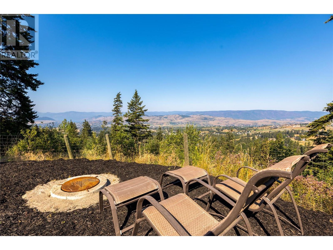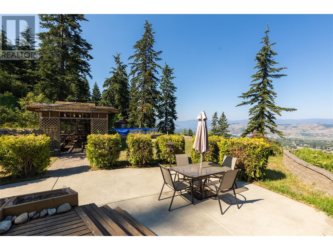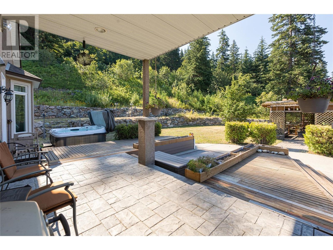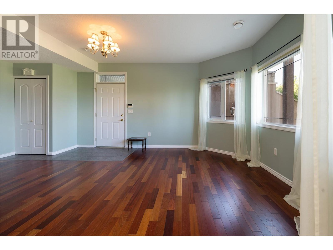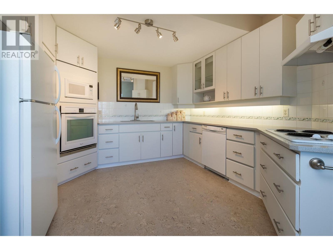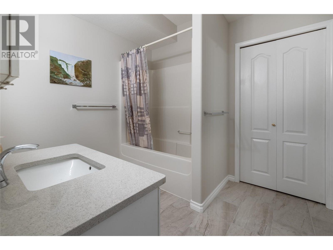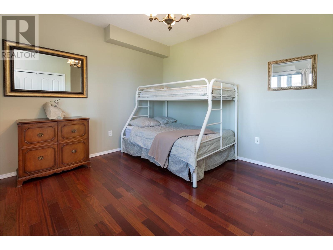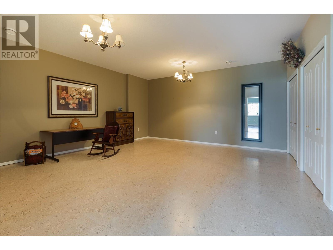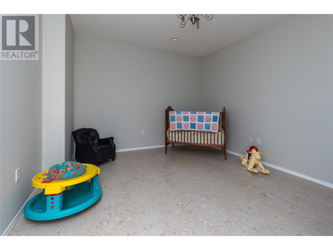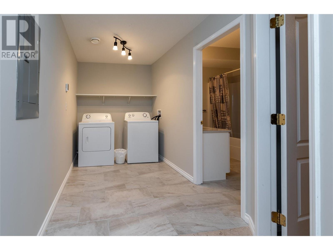- Price $1,999,900
- Age 2001
- Land Size 2.5 Acres
- Stories 3
- Size 6045 sqft
- Bedrooms 6
- Bathrooms 5
- See Remarks Spaces
- Attached Garage 3 Spaces
- Exterior Stone, Stucco
- Cooling Central Air Conditioning
- Appliances Refrigerator, Dishwasher, Dryer, Range - Electric, Washer
- Water Well
- Sewer Septic tank
- Flooring Carpeted, Hardwood, Tile, Vinyl
- View City view, Lake view, Mountain view, View (panoramic)
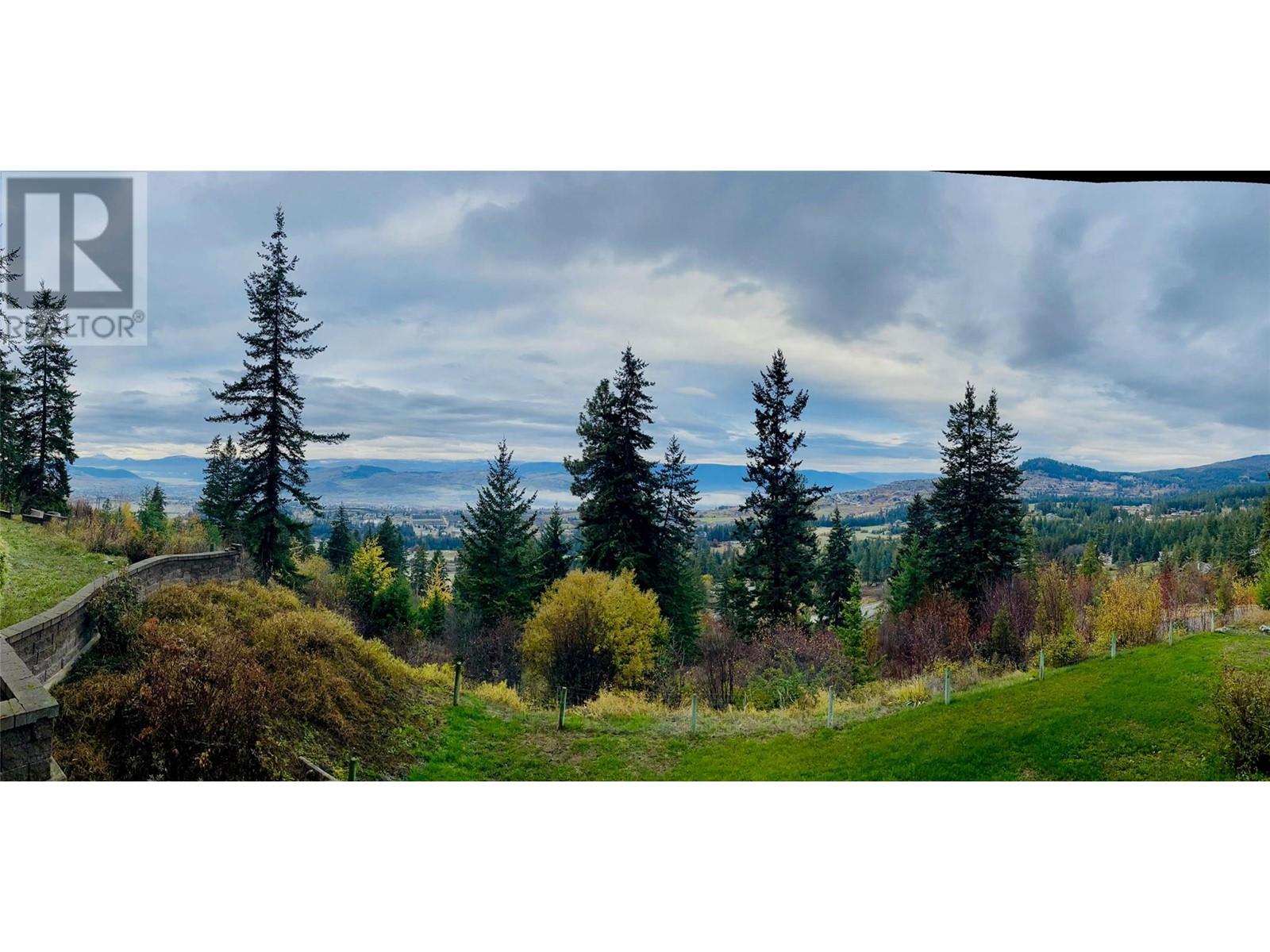
6045 sqft Single Family House
5475/5477 Kingsview Road, Vernon
Discover the epitome of luxury living at 5475 Kingsview Road, a remarkable 2.5-acre property in the North Okanagan. Revel in stunning panoramic views while enjoying the seclusion of your own sanctuary, mere minutes away from the vibrant amenities of Vernon and the thrilling slopes of Silver Star Ski Resort. This custom-built home spans 5,950 sq ft, offering a unique blend of opulence and functionality. The main residence, featuring 5 beds and 3.5 baths, showcases birch and acacia hardwood floors, a spacious kitchen with granite countertops, and captivating stained glass details, adding a touch of charm to the ambiance. The primary suite is a personal haven with both indoor and outdoor seating, complemented by a spa-like bathroom. The property beckons with enticing amenities, including a hot tub, pool, sports court, pergola, and panoramic lake/valley views, creating the perfect setting for both entertainment and relaxation. In addition to the main home, a 1,800 sq ft legal suite awaits, boasting quartz countertops and Brazilian cherry hardwood floors, providing an excellent option for guests or additional income potential. Don't miss out on this incredible opportunity to experience the best of both worlds – a luxurious country lifestyle in close proximity to city conveniences. Seize the chance to make 5475 Kingsview Road your haven where every detail is crafted for a life of comfort and sophistication. (id:6770)
Contact Us to get more detailed information about this property or setup a viewing.
Basement
- Laundry room9'9'' x 6'6''
- Media20'4'' x 18'
- Family room10' x 20'
- Other23'8'' x 37'9''
- Full bathroom9'2'' x 8'2''
- Bedroom15'1'' x 11'6''
- Utility room15'1'' x 6'4''
- Games room12'1'' x 14'
- Kitchen12' x 16'8''
Main level
- Other12'3'' x 12'9''
- Dining nook10'11'' x 8'1''
- Bedroom11'10'' x 11'9''
- 2pc Bathroom5' x 4'5''
- Family room13'3'' x 16'
- Dining room12'3'' x 14'7''
- Living room15'3'' x 19'3''
- 4pc Bathroom7'3'' x 7'1''
- Kitchen17'6'' x 12'9''
- Foyer11'4'' x 10'2''
- Foyer14'10'' x 13'5''
Second level
- Other14'10'' x 22'10''
- Other10' x 10'
- Laundry room14'7'' x 9'
- 5pc Bathroom6'9'' x 11'9''
- 5pc Ensuite bath11'11'' x 15'8''
- Bedroom14'7'' x 12'4''
- Bedroom11'11'' x 13'11''
- Bedroom11'11'' x 13'11''
- Primary Bedroom27'10'' x 12'7''


