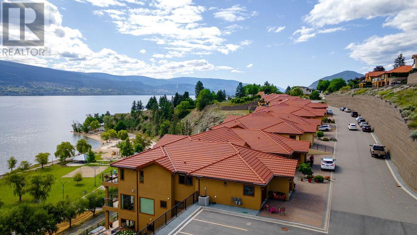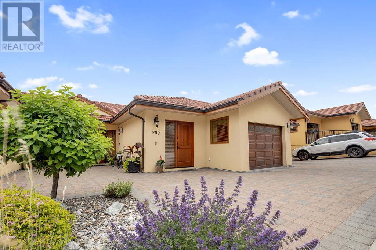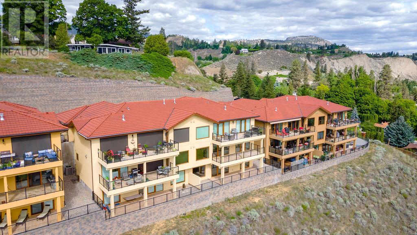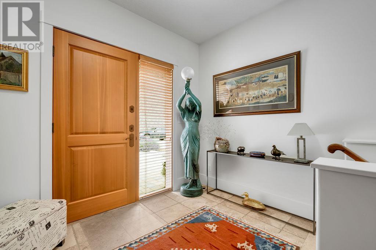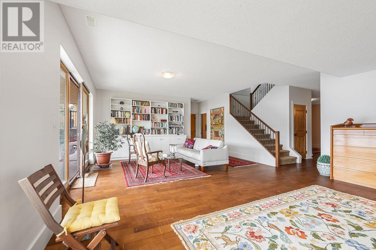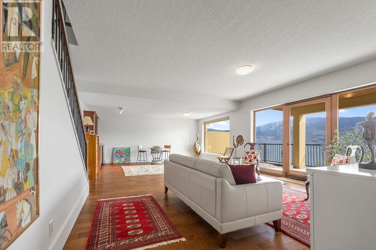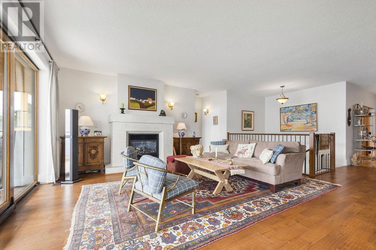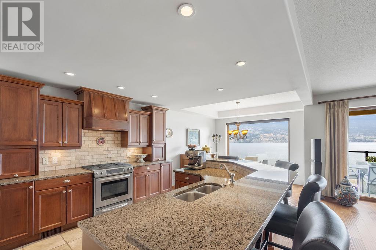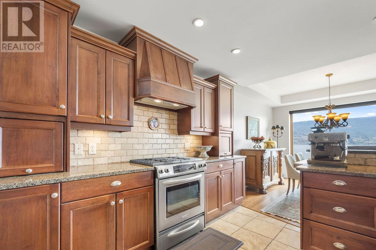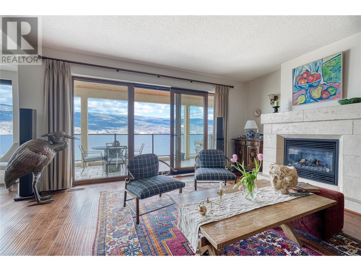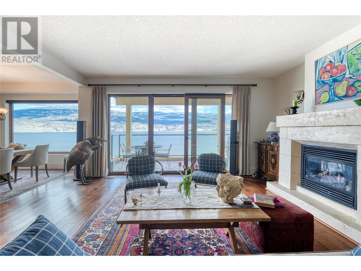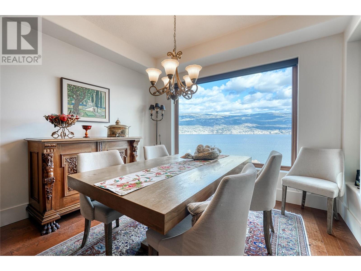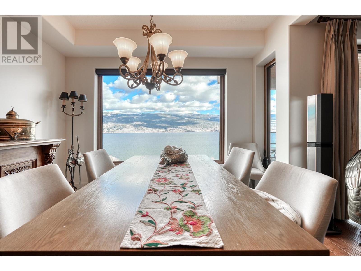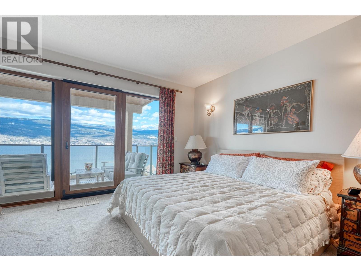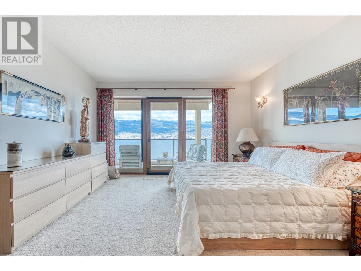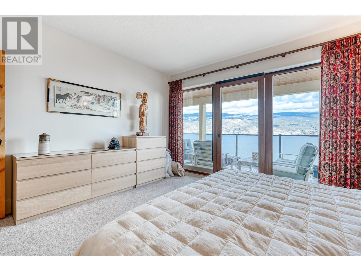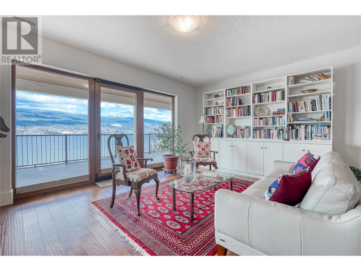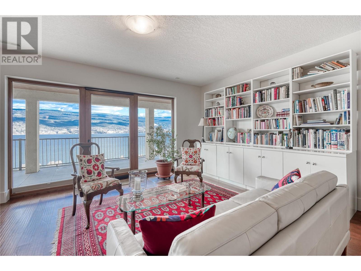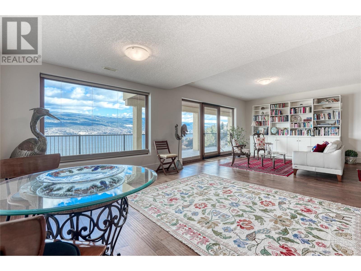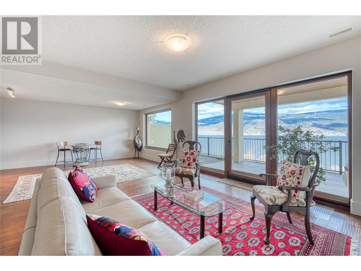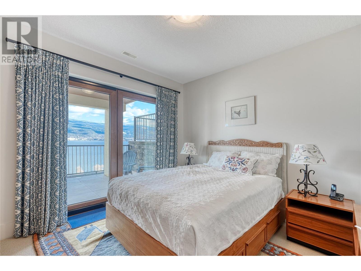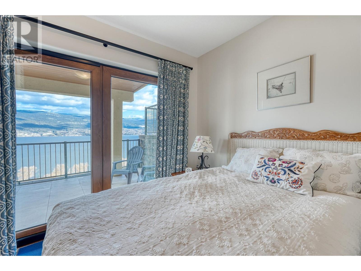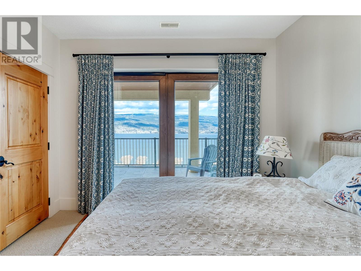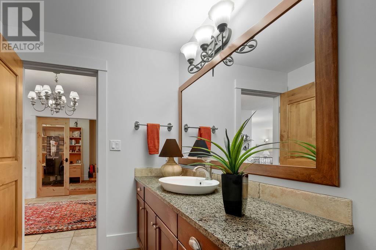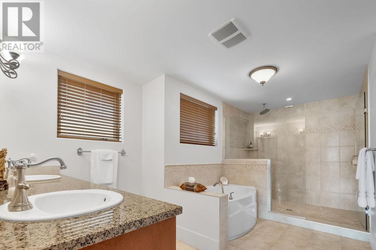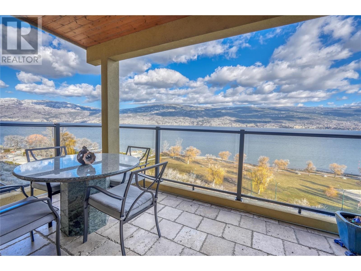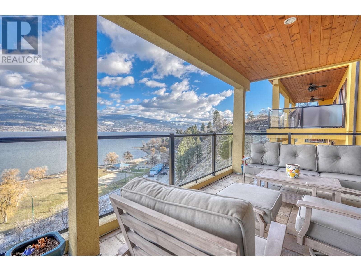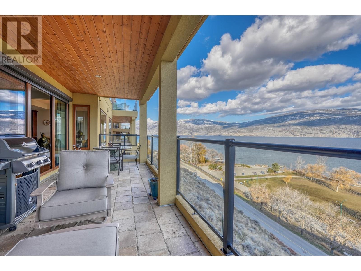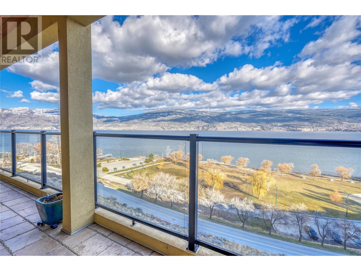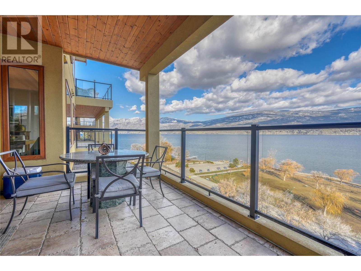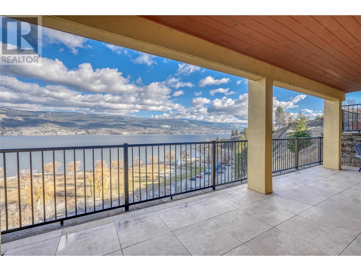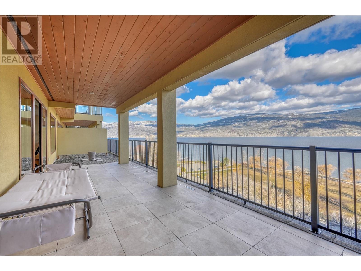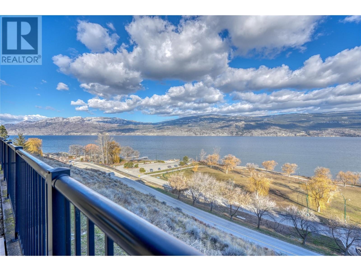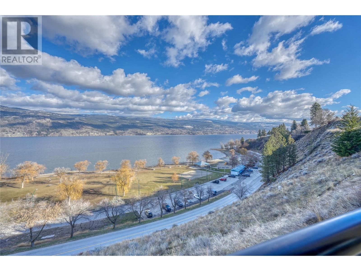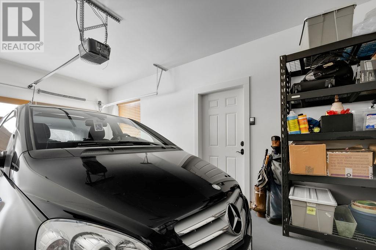- Price $1,175,000
- Age 2009
- Land Size 0.9 Acres
- Stories 2.5
- Size 3650 sqft
- Bedrooms 3
- Bathrooms 3
- Attached Garage 1 Spaces
- Exterior Stone, Stucco
- Cooling Heat Pump
- Appliances Refrigerator, Dishwasher, Dryer, Range - Gas, Microwave, Washer, Oven - Built-In
- Water Municipal water
- Sewer Municipal sewage system
- Flooring Carpeted, Wood, Tile
- View Lake view, Mountain view, Valley view, View (panoramic)
- Landscape Features Landscaped
- Strata Fees $1,019.10
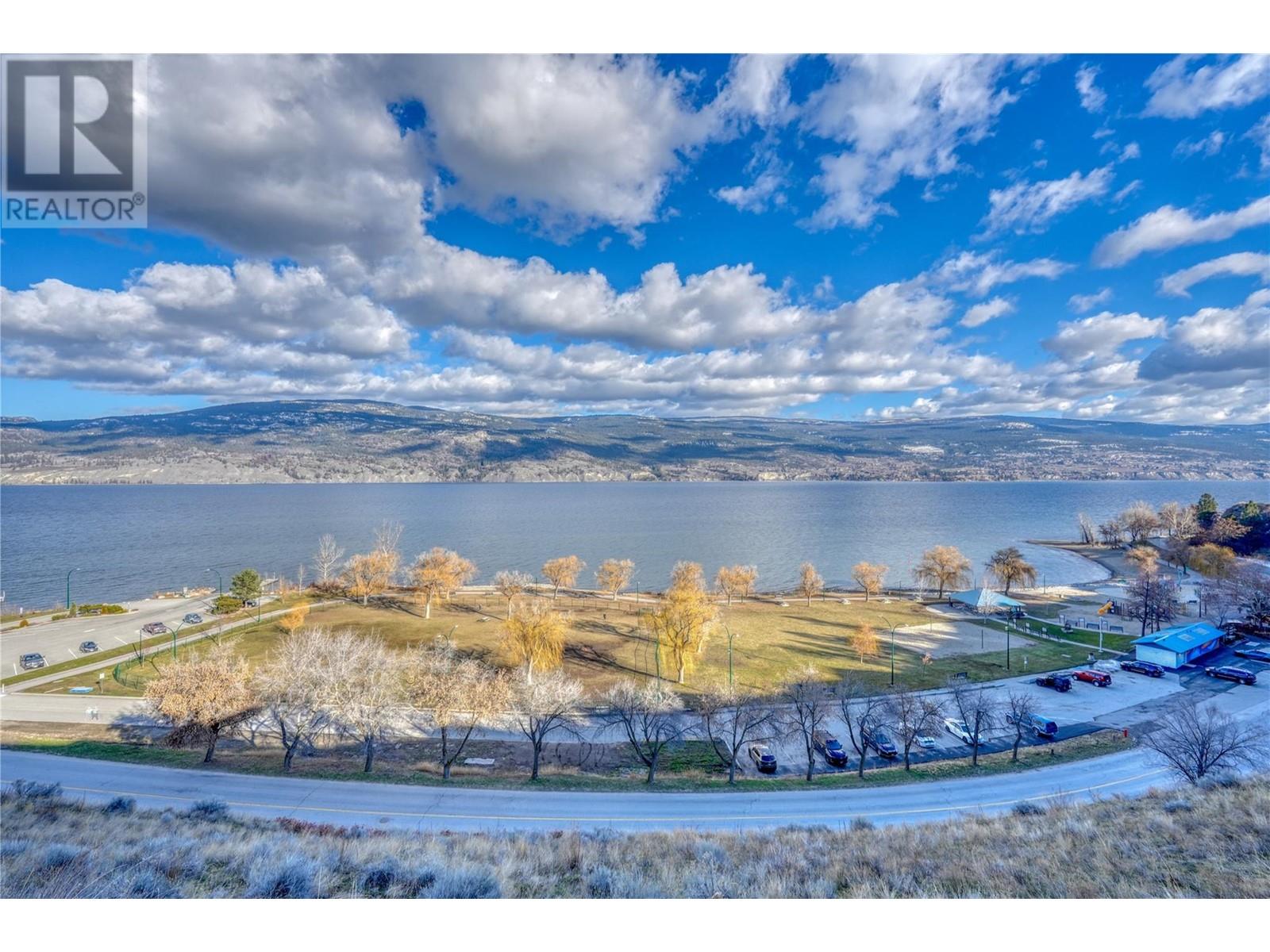
3650 sqft Single Family Row / Townhouse
14419 Downton Avenue Unit# 209, Summerland
Experience the stunning panoramic lake views from this gorgeous Tuscan style townhome. Drive into your garage & enjoy the convenience of your own private elevator to take you to the main floor. An impressive travertine staircase leads to open concept living with a fireplace, and an entertainment sized dining room. The kitchen features sleek granite countertops, gas stove & pantry. Huge windows frame the view from each level while large patios extend the living space. On the main level you will also find an office, as well as the primary suite & ensuite featuring double sinks, walk-in shower, bath & walk-in closet. On the lower level is the family room, 2 more bedrooms, media room, a den & storage room. Situated only a short drive to amenities, including groceries and shopping. The beautiful beaches of Okanagan Lake, marina and boat launch are also just minutes away. Additional parking available. (id:6770)
Contact Us to get more detailed information about this property or setup a viewing.
Main level
- Dining nook11'0'' x 11'8''
- Den15'0'' x 10'0''
- Partial bathroomMeasurements not available
- 5pc Ensuite bathMeasurements not available
- Primary Bedroom17'5'' x 14'0''
- Kitchen11'2'' x 9'10''
- Living room15'0'' x 17'0''
Second level
- Other14'9'' x 17'0''
- Living room17'0'' x 28'0''
- Media12'9'' x 13'2''
- Full bathroomMeasurements not available
- Bedroom10'3'' x 15'2''
- Bedroom11'3'' x 11'5''


