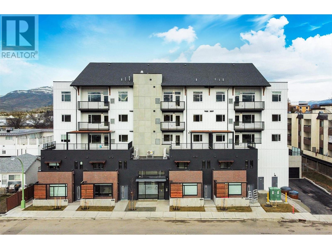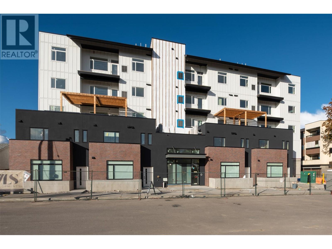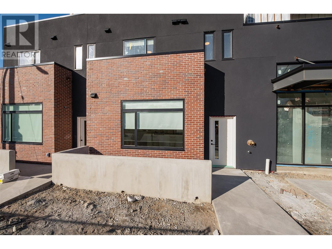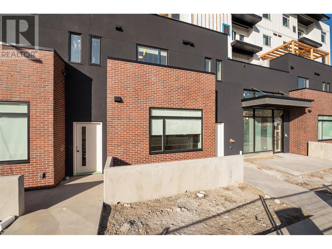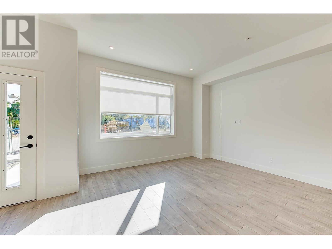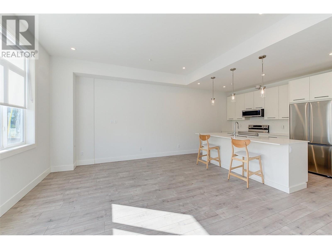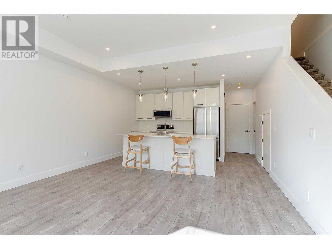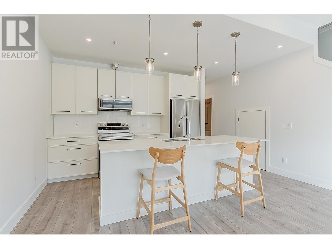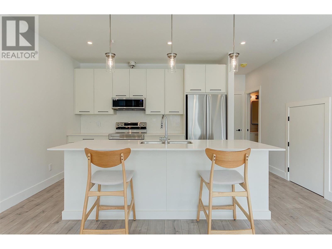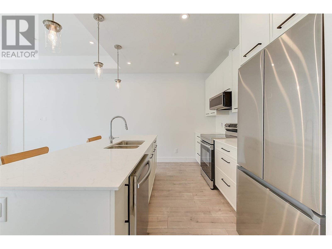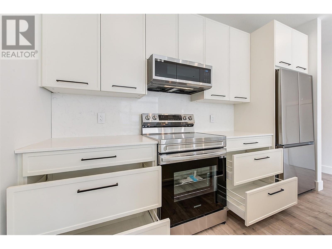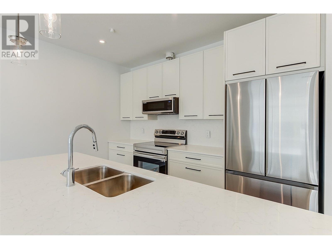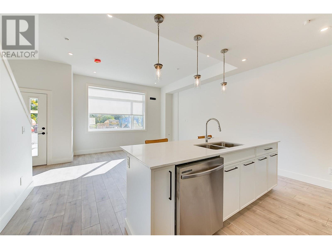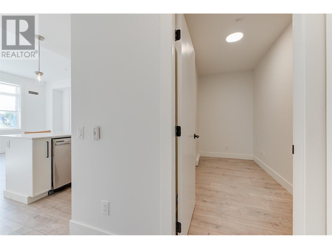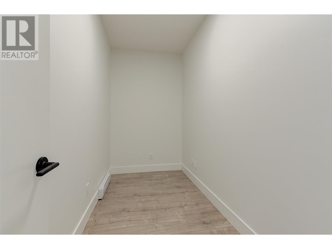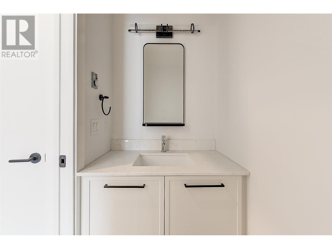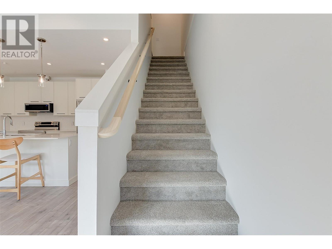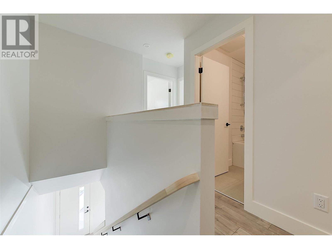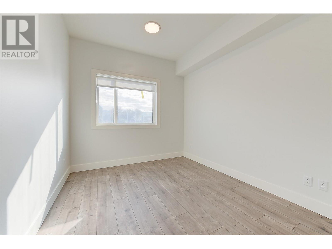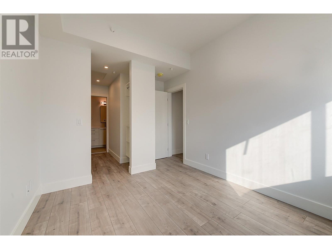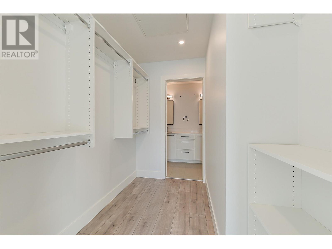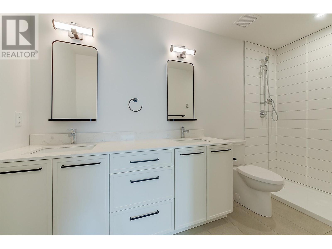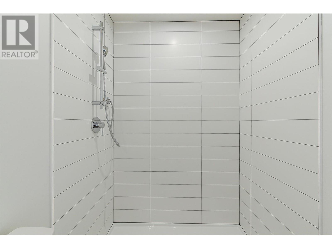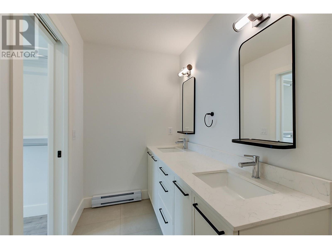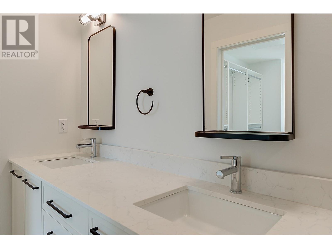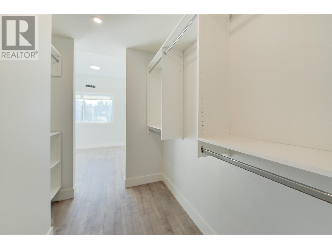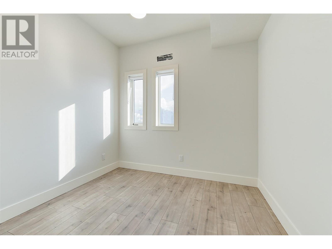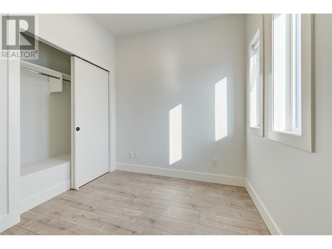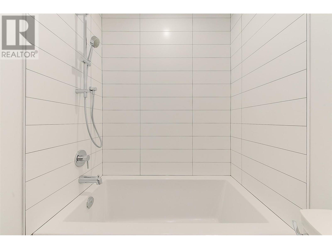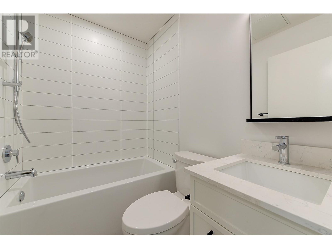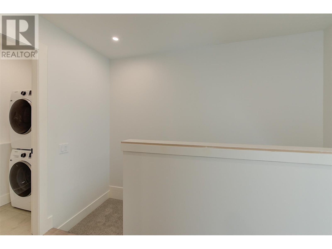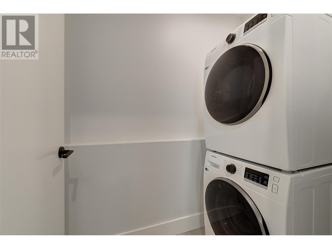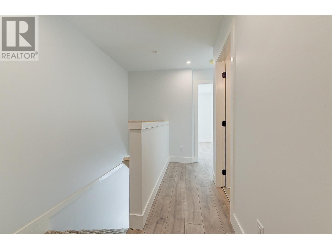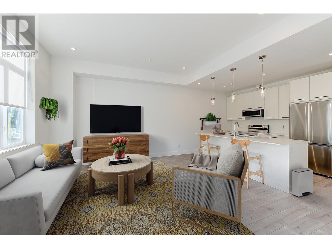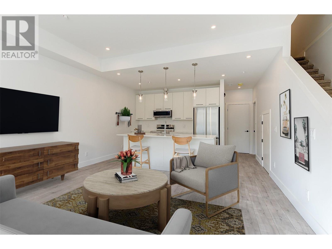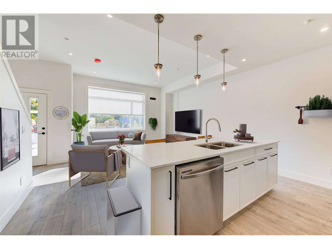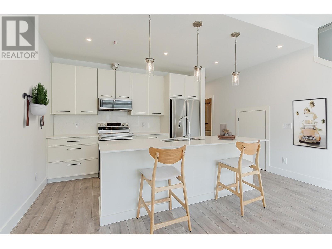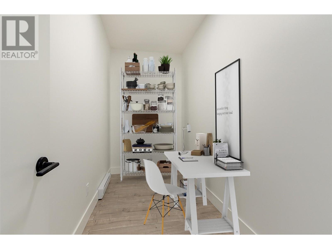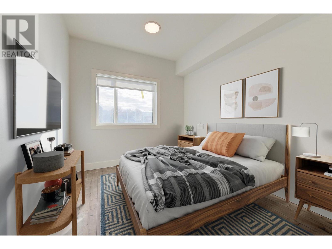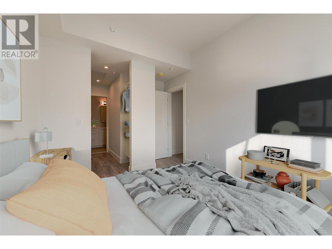- Price $789,900
- Age 2023
- Land Size 0.9 Acres
- Stories 2
- Size 1094 sqft
- Bedrooms 2
- Bathrooms 3
- Heated Garage Spaces
- Parkade Spaces
- Cooling Central Air Conditioning
- Appliances Refrigerator, Dishwasher, Dryer, Oven - Electric, Range - Electric, Microwave, Hood Fan, Washer/Dryer Stack-Up
- Water Municipal water
- Sewer Municipal sewage system
- View City view, Mountain view
- Strata Fees $431.54
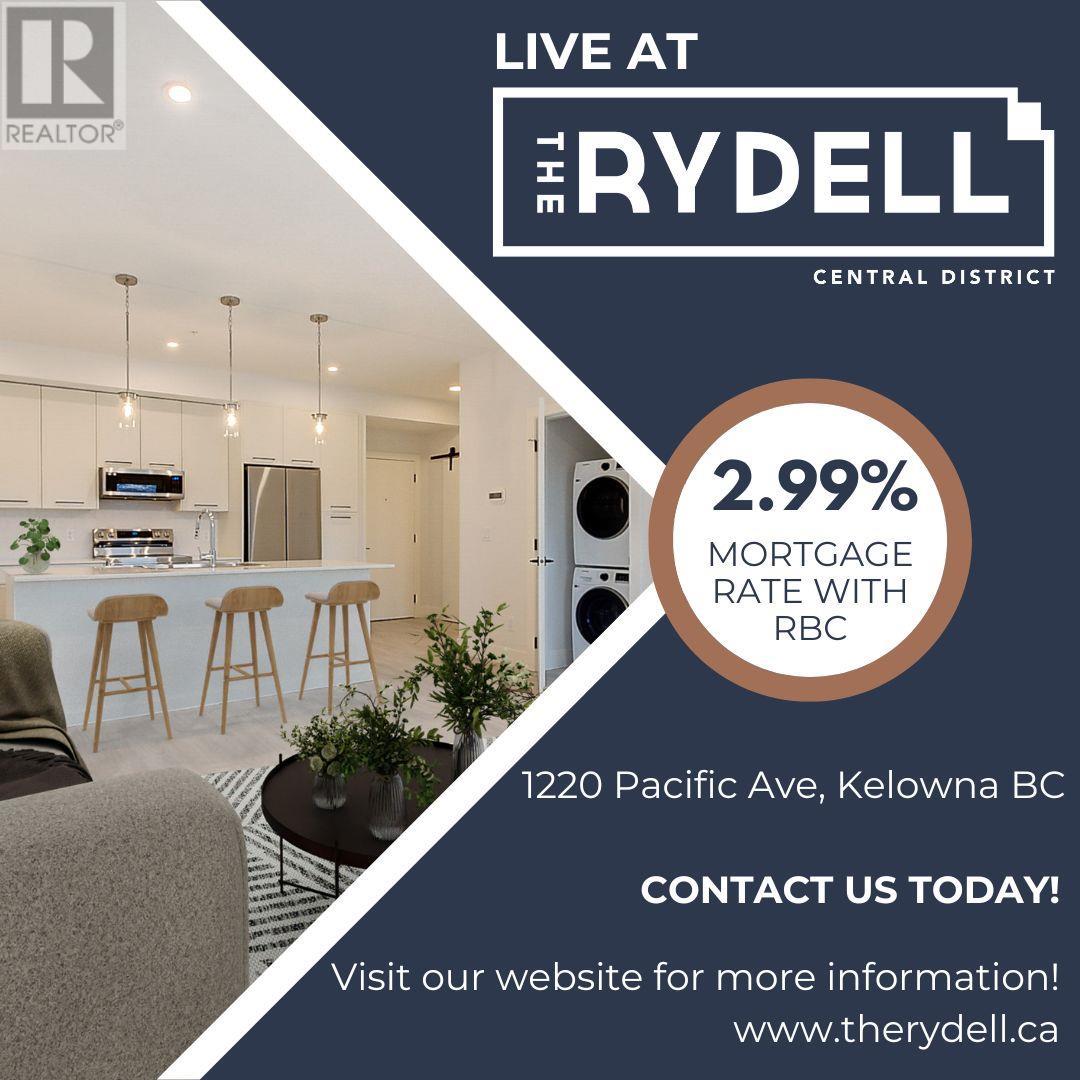
1094 sqft Single Family Row / Townhouse
1216 Pacific Avenue, Kelowna
Welcome to The Rydell, located in the Capri area of Kelowna. These brand-new condos/townhomes, never before lived in, offer top-of-the-line finishings such as quartz countertops, stainless steel appliances, 9' ceilings, in-suite laundry, and more! This 2 bedroom + den/office, 2 bathroom townhome offers direct walk-off-the-street access, and a high-quality brick exterior for a striking entryway. The complex offers secure parking, bicycle storage, e-bike charging, and a bike wash area. The Rydell is all about location, offering the perfect centralized proximity to the Landmark District, the beach, downtown, and the North End Brewery District, all within a 10-minute bike ride... or simply walk to the Capri mall for all your groceries, post office, etc! Redevelopment plans for the Capri area will continue to create long-term value, making this a great investment property as well with high rents achieved in the area. Sutherland Ave and Ethel Street offer protected, dedicated bike lanes to ensure safe and convenient traveling. Pets: 2 dogs, 2 cats, or one of each (each under 25 lbs). If you have only one dog, there are no size restrictions! New 2/5/10 year home warranty. With over 50% sold, see why people want to get into The Rydell! Sales center open from Thursday 1pm to 3:30pm, Saturday 12:30pm to 3:30pm, and 12 pm - 2pm Sunday, and happy to arrange private showings! (id:6770)
Contact Us to get more detailed information about this property or setup a viewing.
Main level
- 2pc Bathroom7'6'' x 3'4''
- Living room15'4'' x 14'4''
- Den11'5'' x 5'1''
- Kitchen15'4'' x 7'9''
Second level
- Laundry room6' x 4'
- 4pc Bathroom6'8'' x 4'10''
- Bedroom10'1'' x 9'1''
- 4pc Ensuite bath11'10'' x 4'11''
- Primary Bedroom13'10'' x 9'4''


