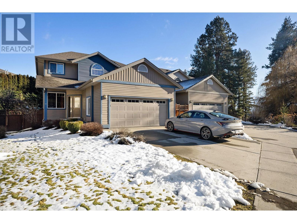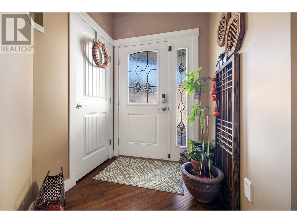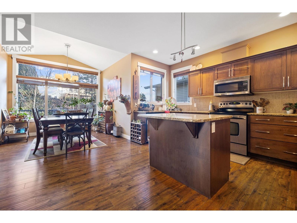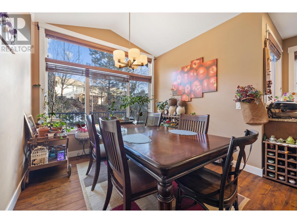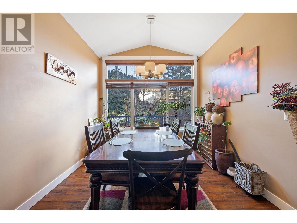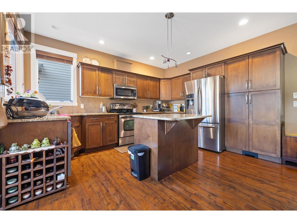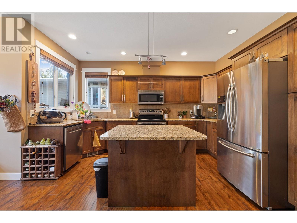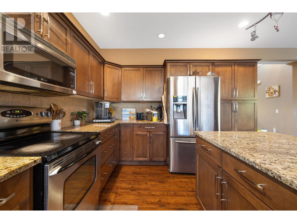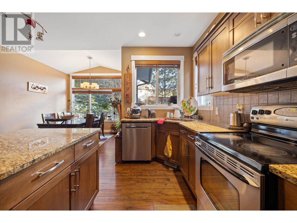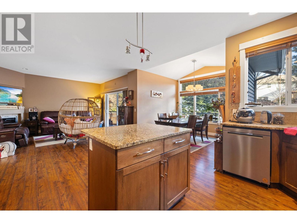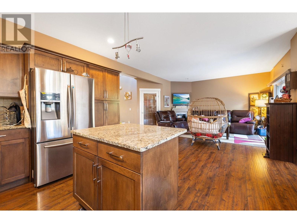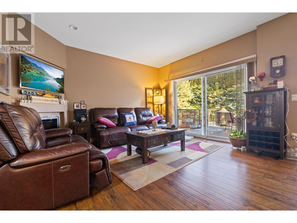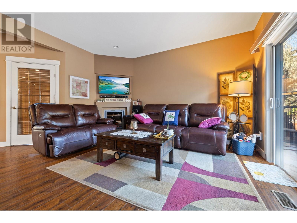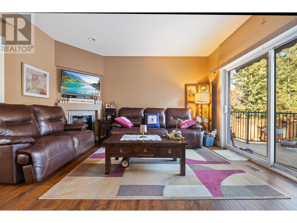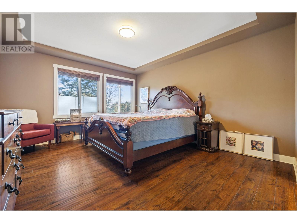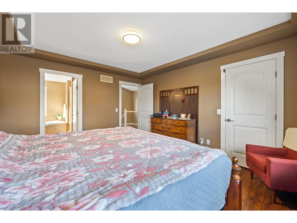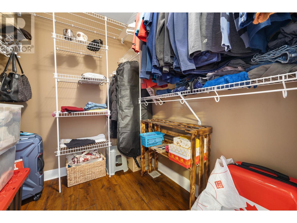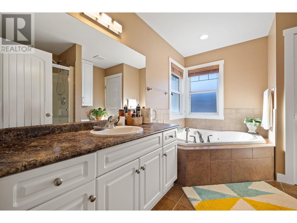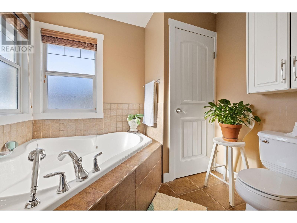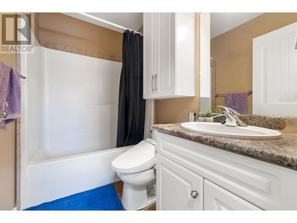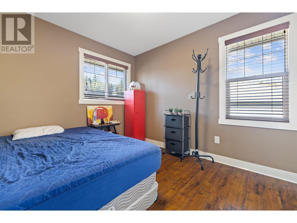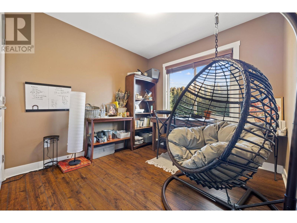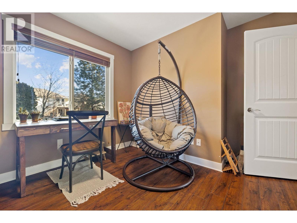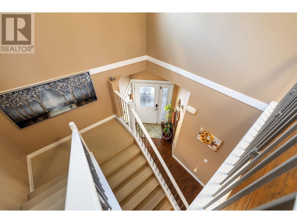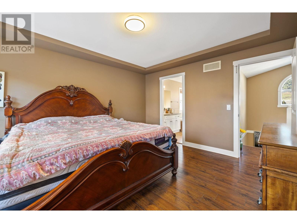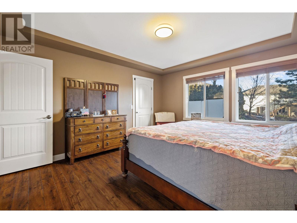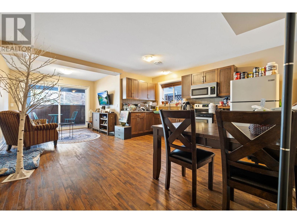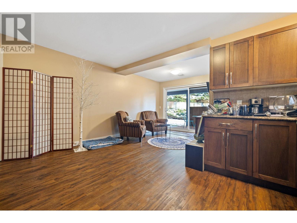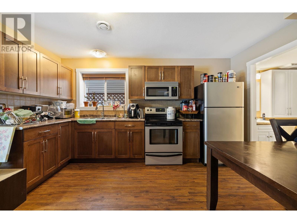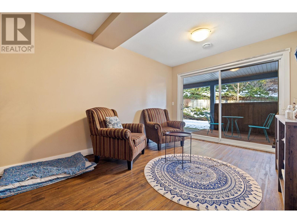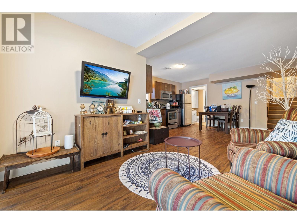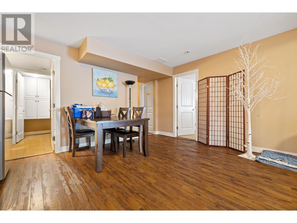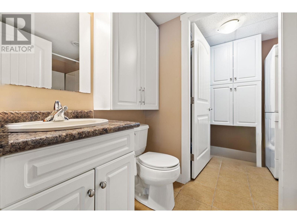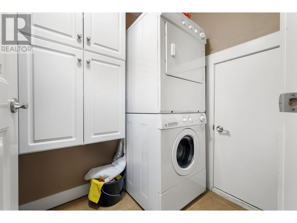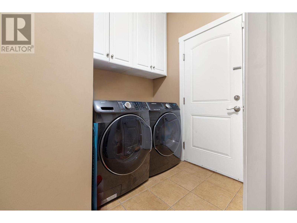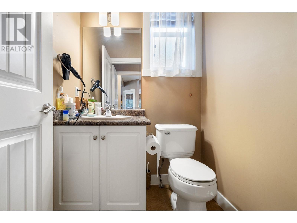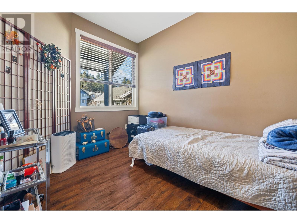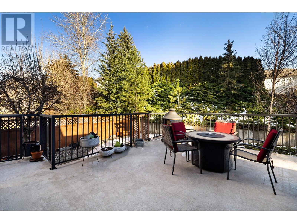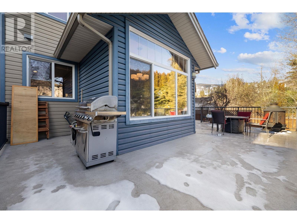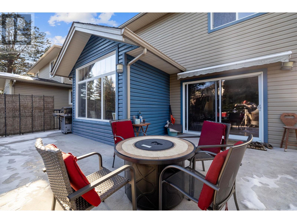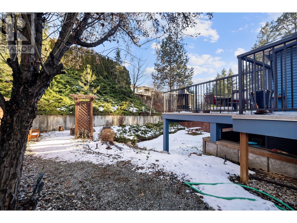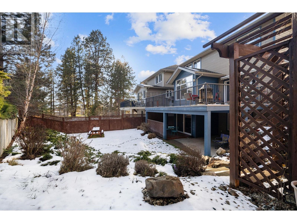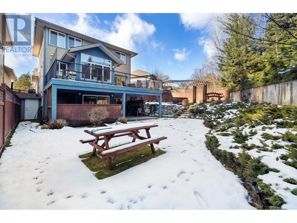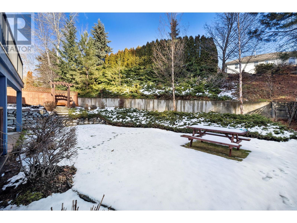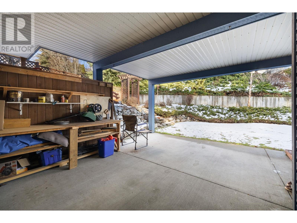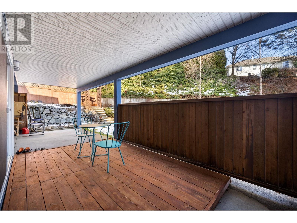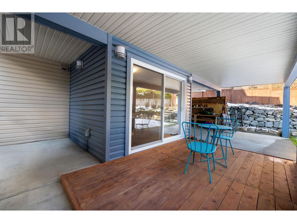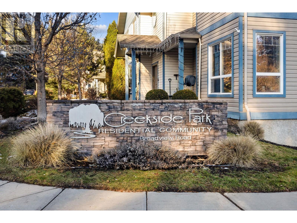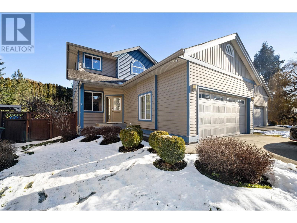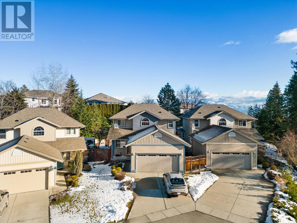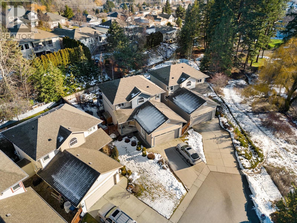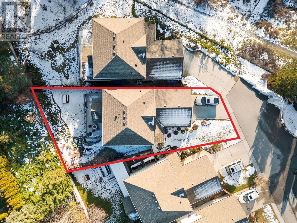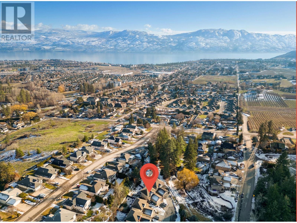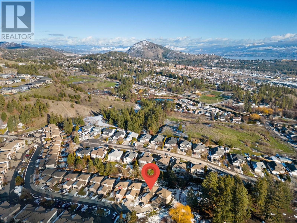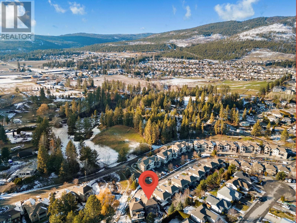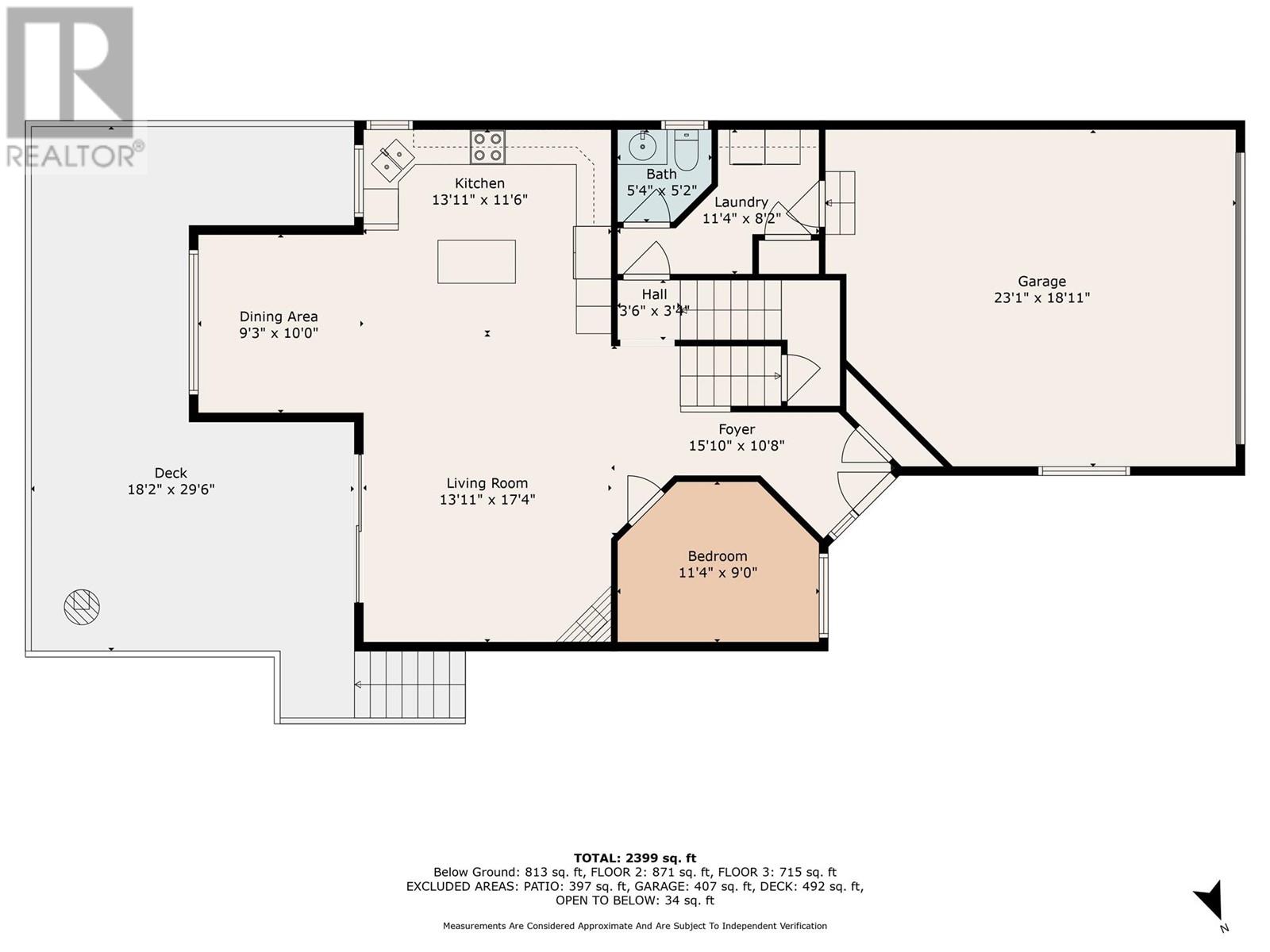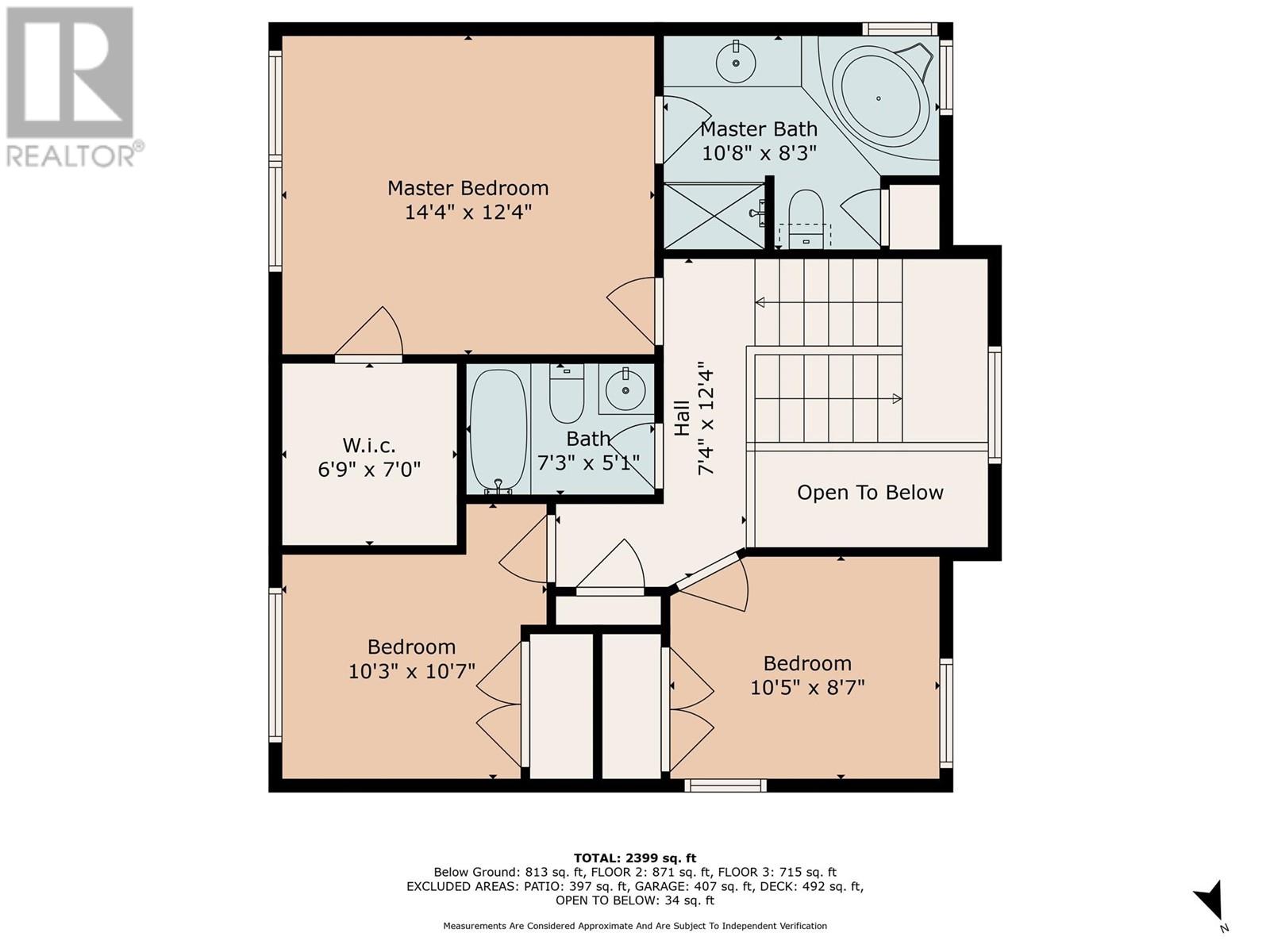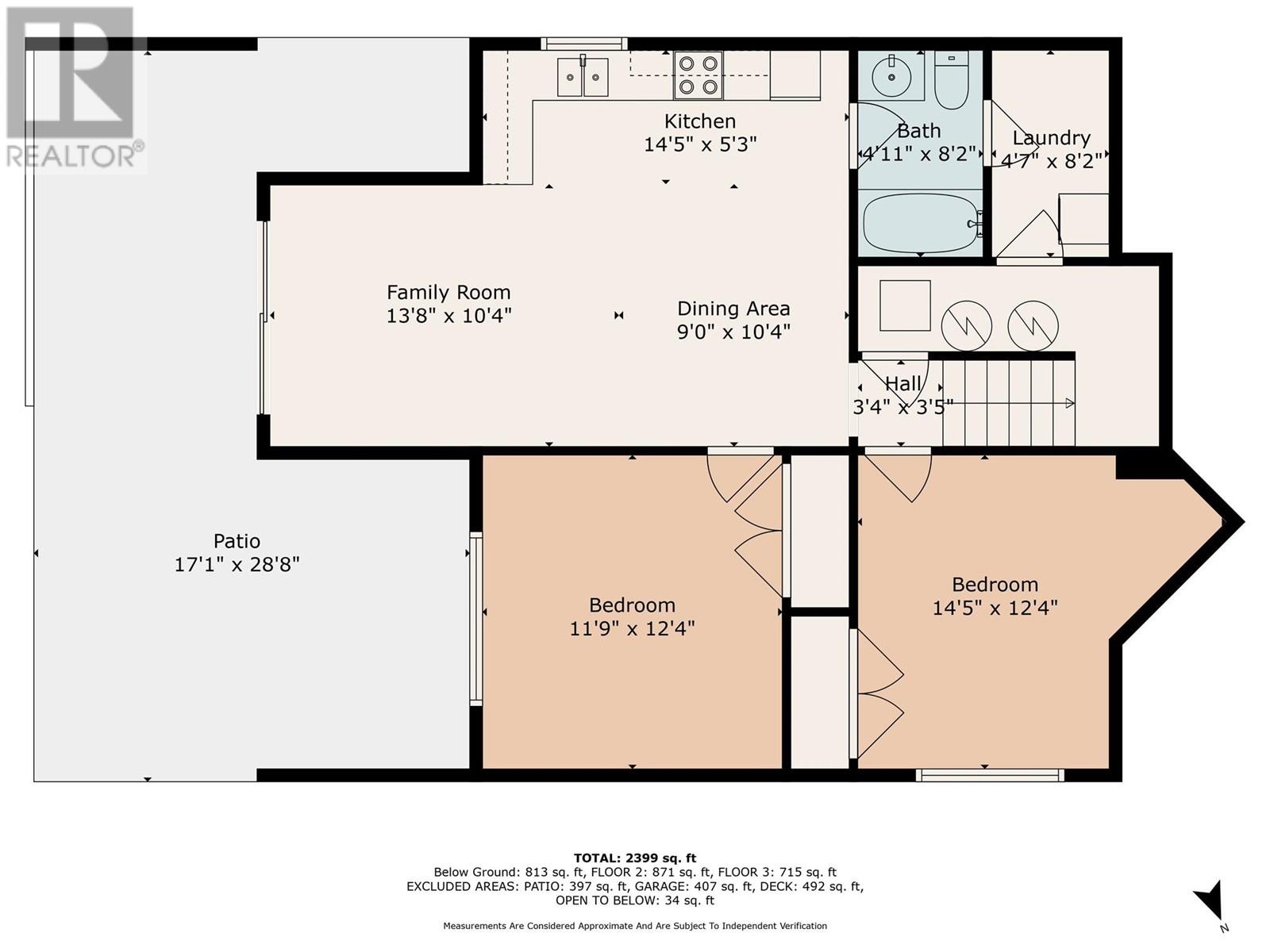- Price $889,900
- Age 2008
- Land Size 0.9 Acres
- Stories 2
- Size 2575 sqft
- Bedrooms 5
- Bathrooms 4
- See Remarks Spaces
- Attached Garage 2 Spaces
- Exterior Vinyl siding
- Cooling Central Air Conditioning, Heat Pump
- Appliances Refrigerator, Dishwasher, Dryer, Range - Electric, Microwave, Washer
- Water Municipal water
- Sewer Municipal sewage system
- Flooring Carpeted, Hardwood, Laminate
- View Mountain view
- Fencing Fence
- Landscape Features Underground sprinkler
- Strata Fees $385.98
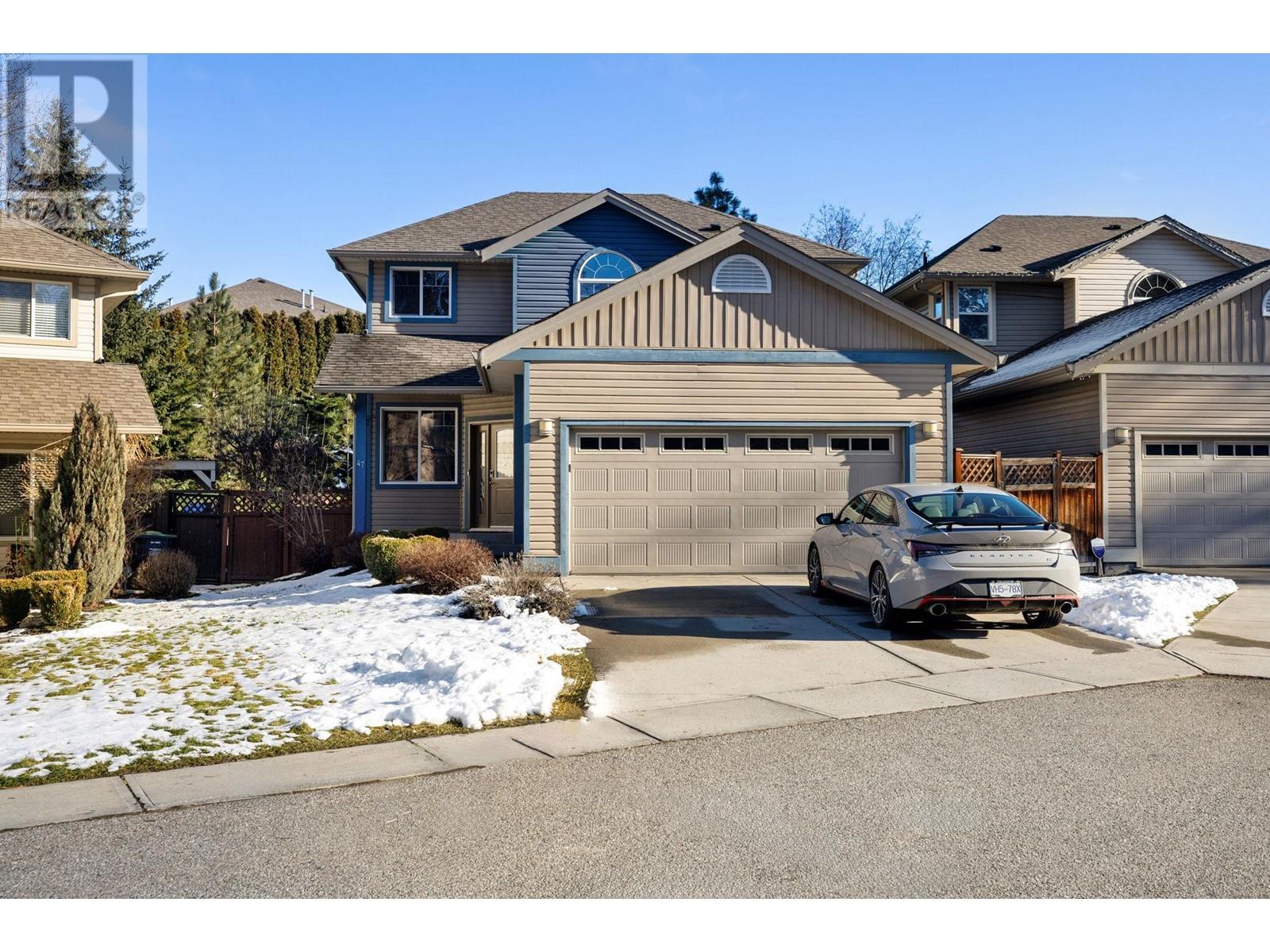
2575 sqft Single Family House
3297 Broadview Road Unit# 47, West Kelowna
A complete package! A rare opportunity to meet all your needs without any compromises at an affordable price. A two storey HOUSE with walk-out basement that is equipped with a self-sufficient 2-bedroom in-law suite! This modern 5 bed plus den & 4 bath home with Island Kitchen is spacious and laid out to meet all your needs inside and outside. Open stairwell will greet you as you enter the living space with a spacious and modern Island Kitchen that is finished with shaker style cabinet and granite counter tops. Large dining room and living rooms are complimented by a wrap around deck overlooking a private back yard. Moving up the delightful open stairs with clerestory windows, you will be greeted by a large master bedroom completed with a walk-in closet and a 4-piece ensuite. The other two decent-size bedrooms and bathroom are laid out perfectly. Moving down, you will be pleasantly surprised by a gem; A Two-bedroom in-law suite. The spacious suite with a separate entrance has a full kitchen and a laundry is ideal for anyone including parents. The suite has a large and private patio with direct access to the backyard. This place is safe, spacious, and offers everything that young families are wishing for. There is nothing like this in the market! You must see to fully appreciate it. (id:6770)
Contact Us to get more detailed information about this property or setup a viewing.
Basement
- Living room9'11'' x 15'0''
- Kitchen12'5'' x 14'3''
- 4pc Bathroom6'0'' x 7'0''
- Bedroom12'1'' x 12'0''
- Bedroom12'4'' x 10'0''
Main level
- 2pc Bathroom4'0'' x 5'0''
- Foyer10'7'' x 9'0''
- Den10'7'' x 9'0''
- Kitchen14'4'' x 12'2''
- Dining room9'0'' x 10'0''
- Living room14'4'' x 17'0''
Second level
- 4pc Bathroom8'11'' x 6'6''
- 4pc Ensuite bath10'8'' x 8'4''
- Bedroom9'11'' x 8'11''
- Bedroom10'9'' x 9'0''
- Primary Bedroom14'3'' x 12'5''


