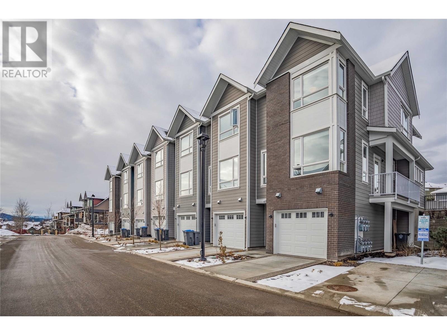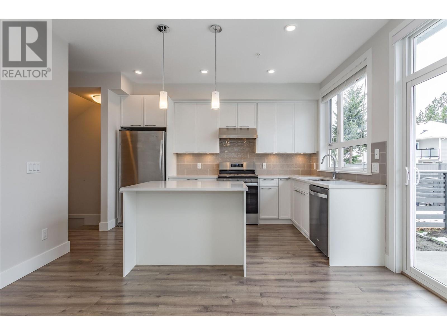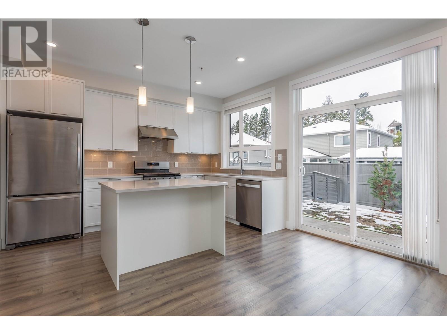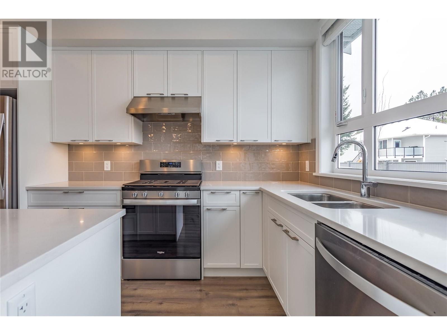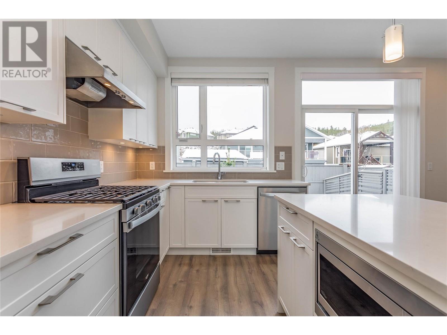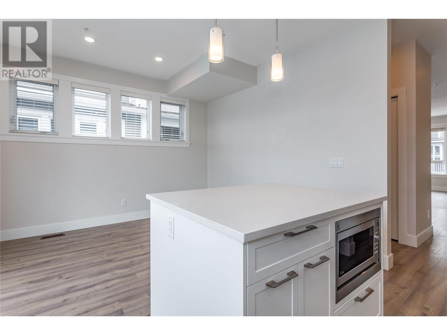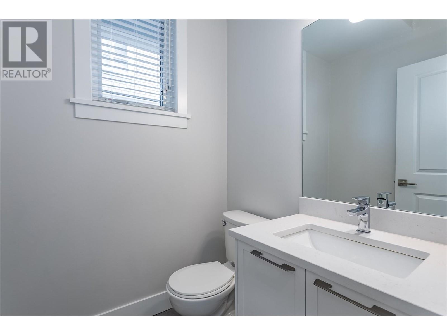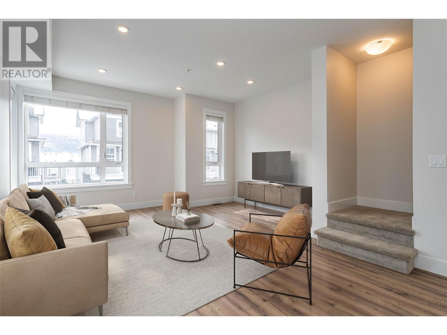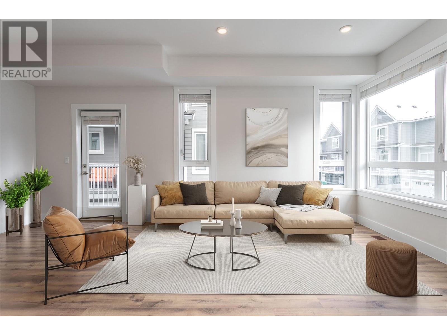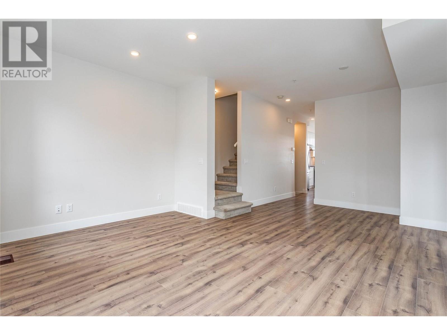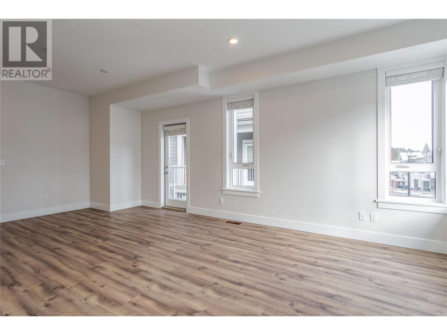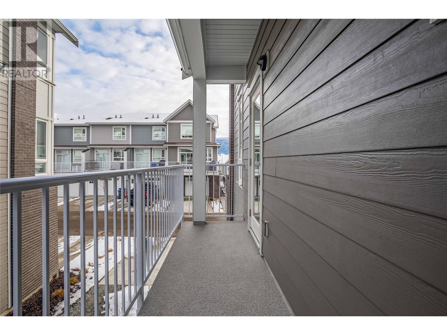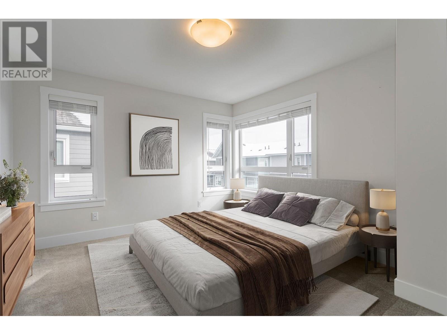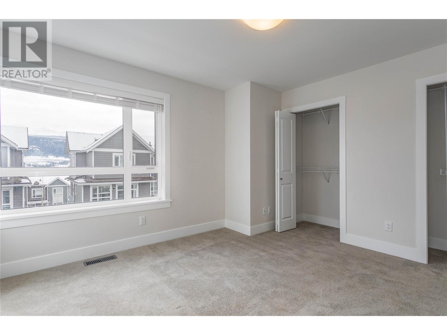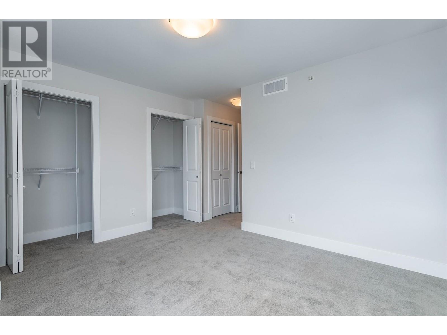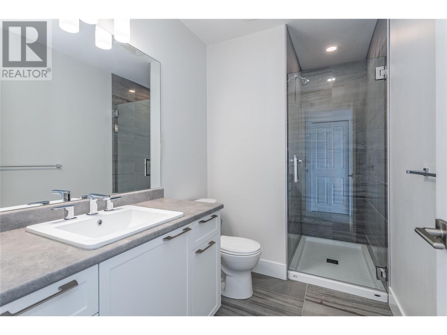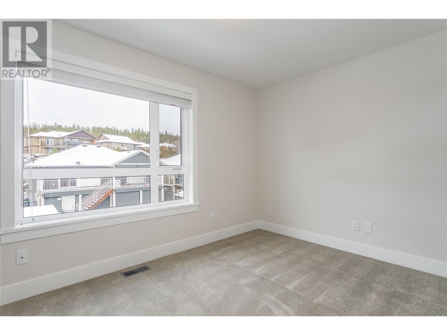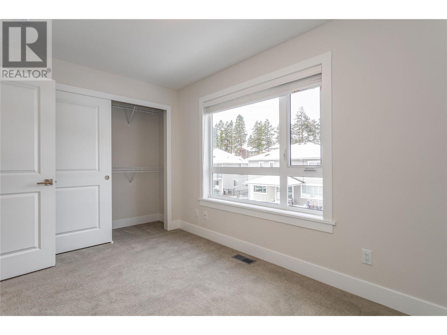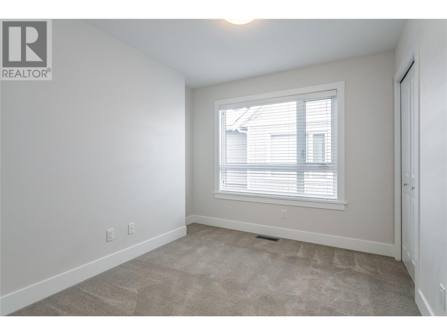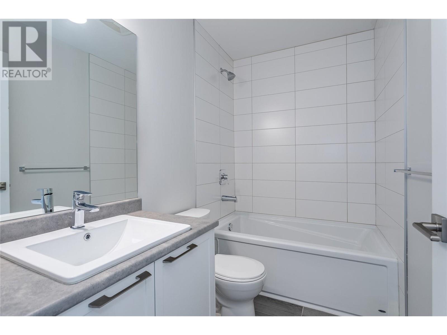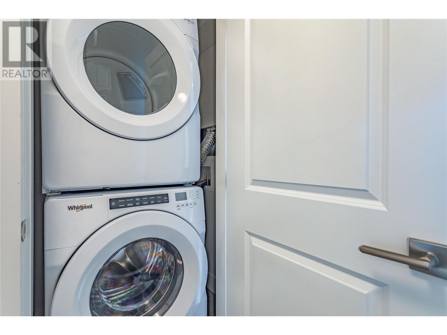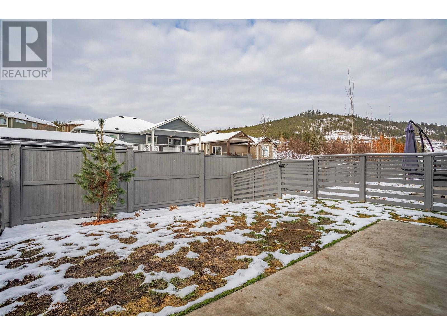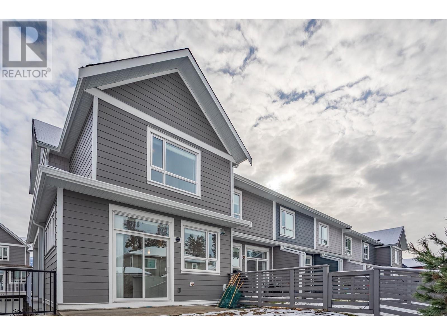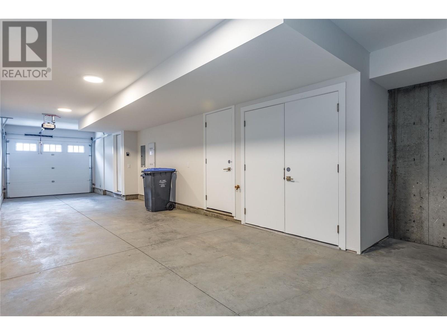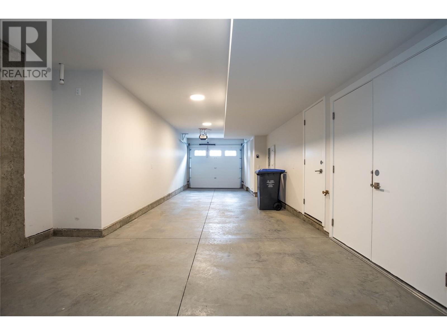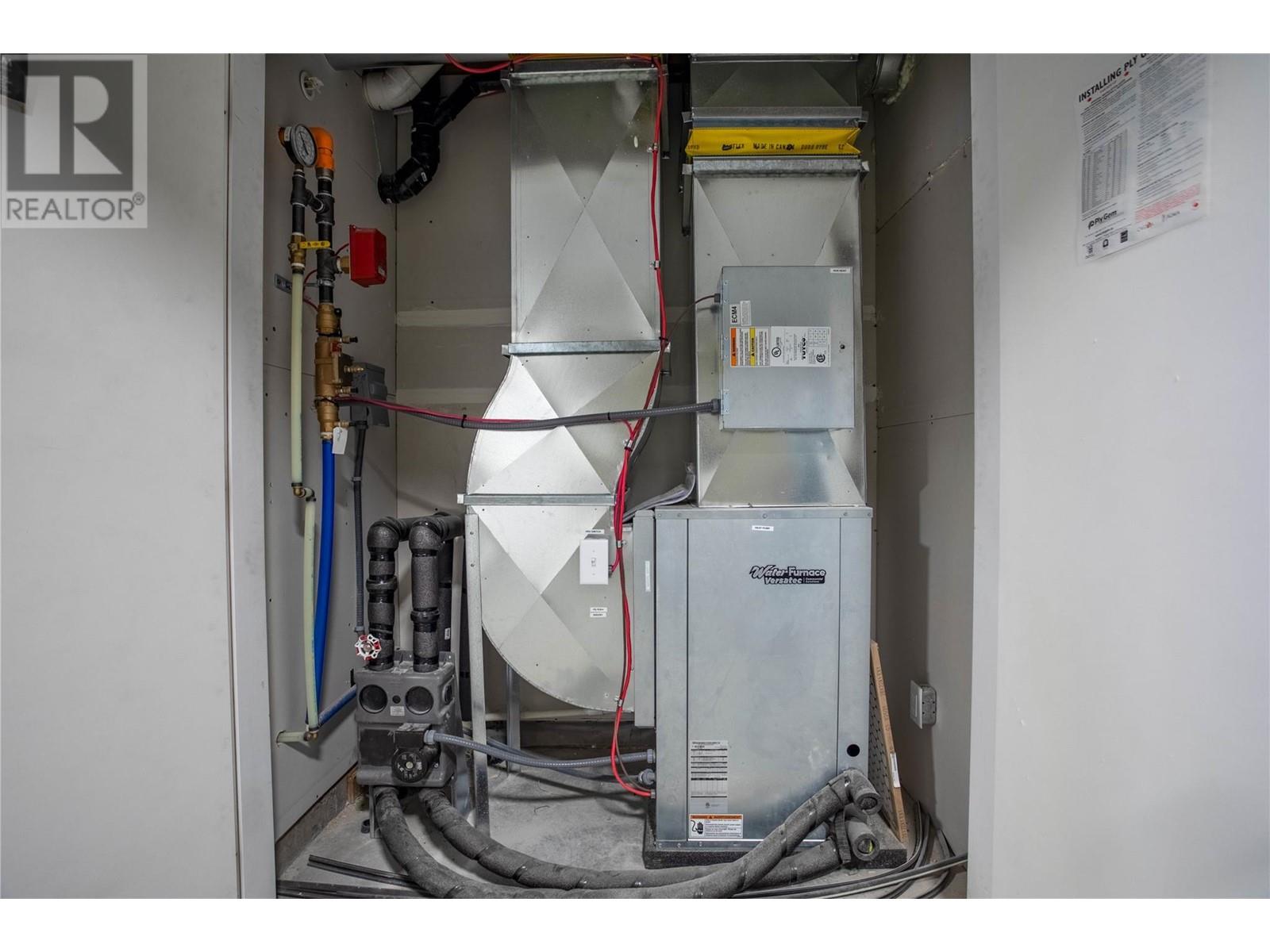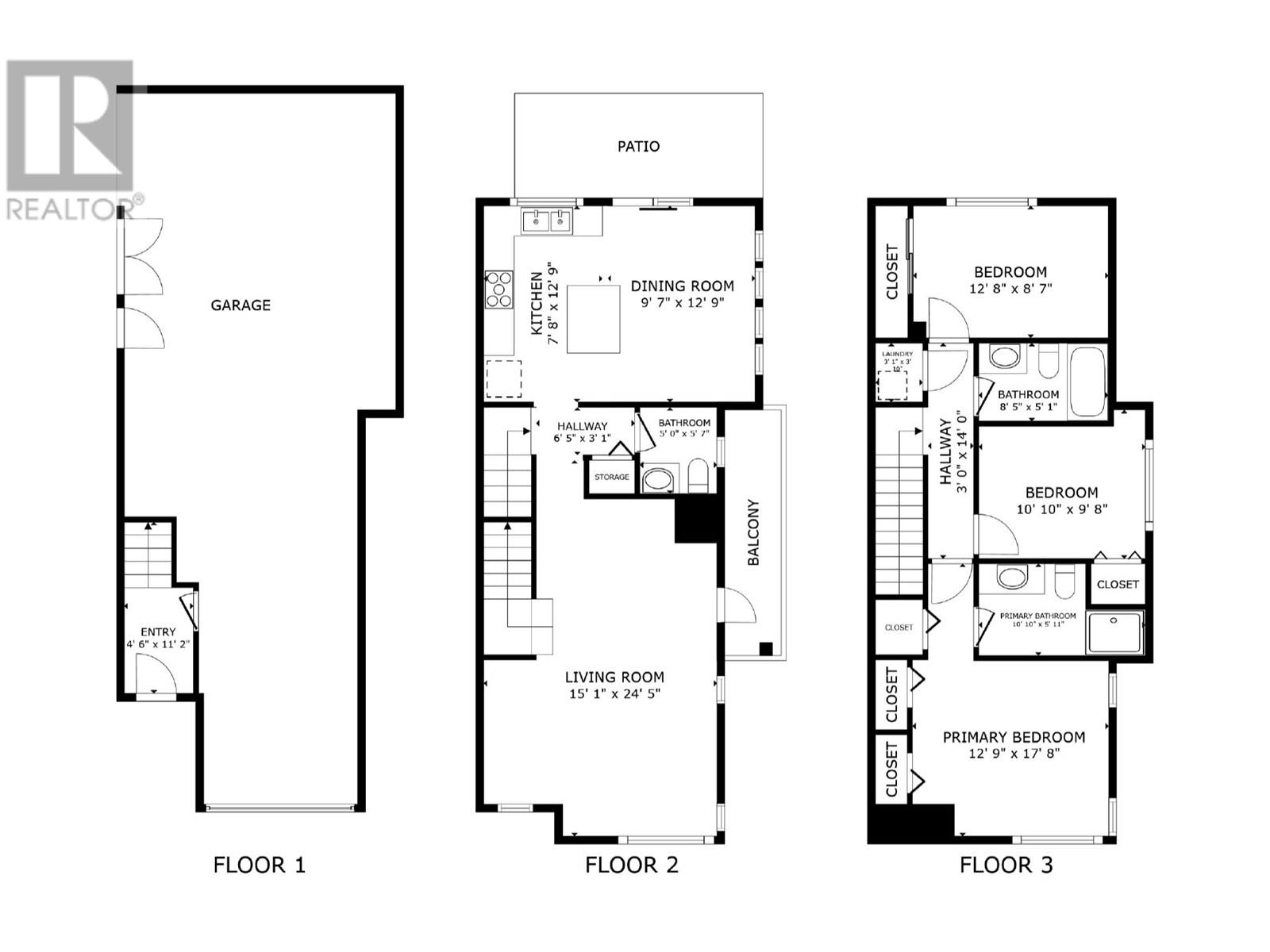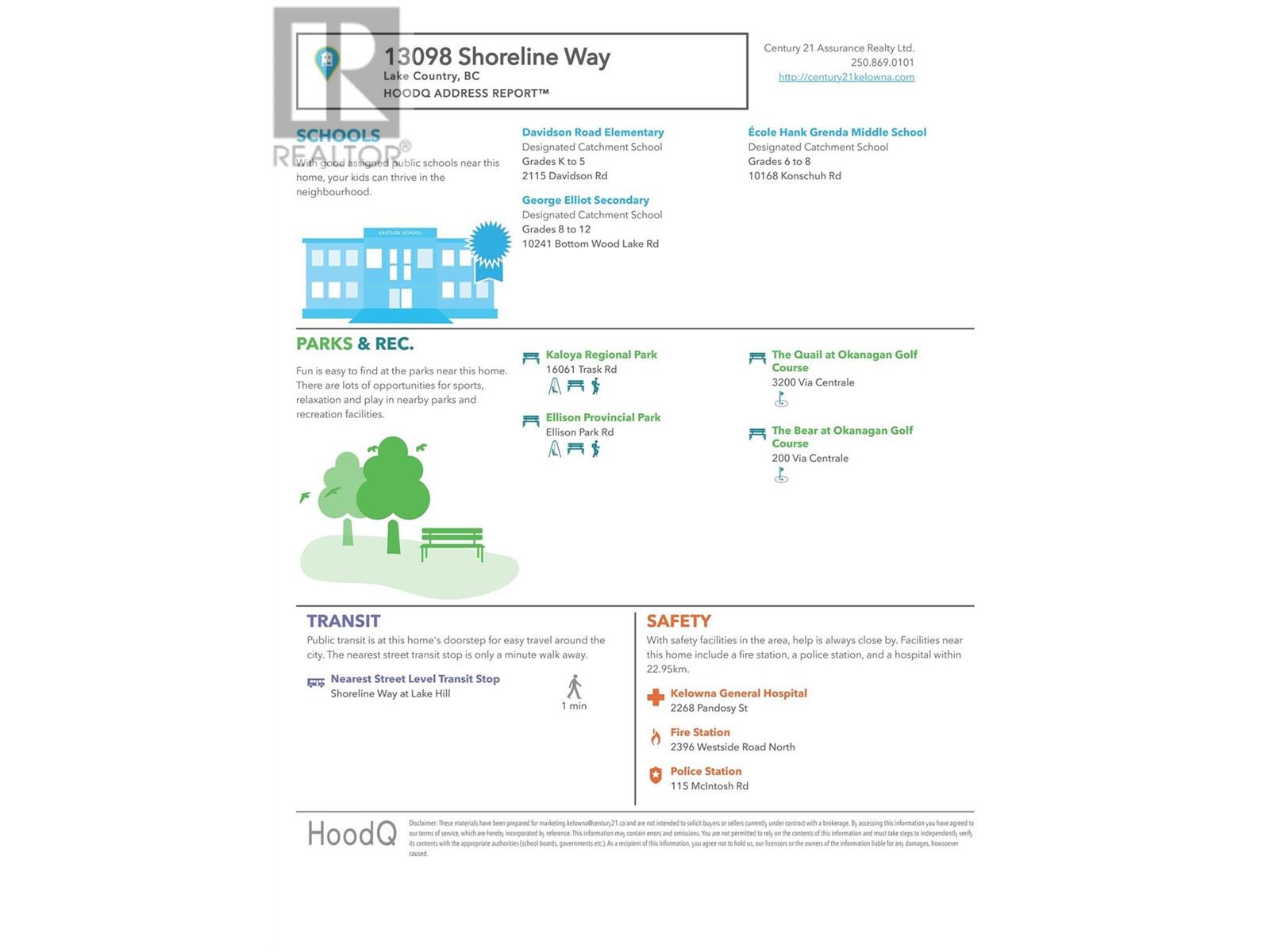- Price $670,000
- Age 2022
- Land Size 0.9 Acres
- Stories 3
- Size 1563 sqft
- Bedrooms 3
- Bathrooms 3
- Attached Garage 2 Spaces
- Cooling See Remarks, Heat Pump
- Water Municipal water
- Sewer Municipal sewage system
- Flooring Carpeted, Ceramic Tile, Laminate
- View Mountain view
- Strata Fees $342.63
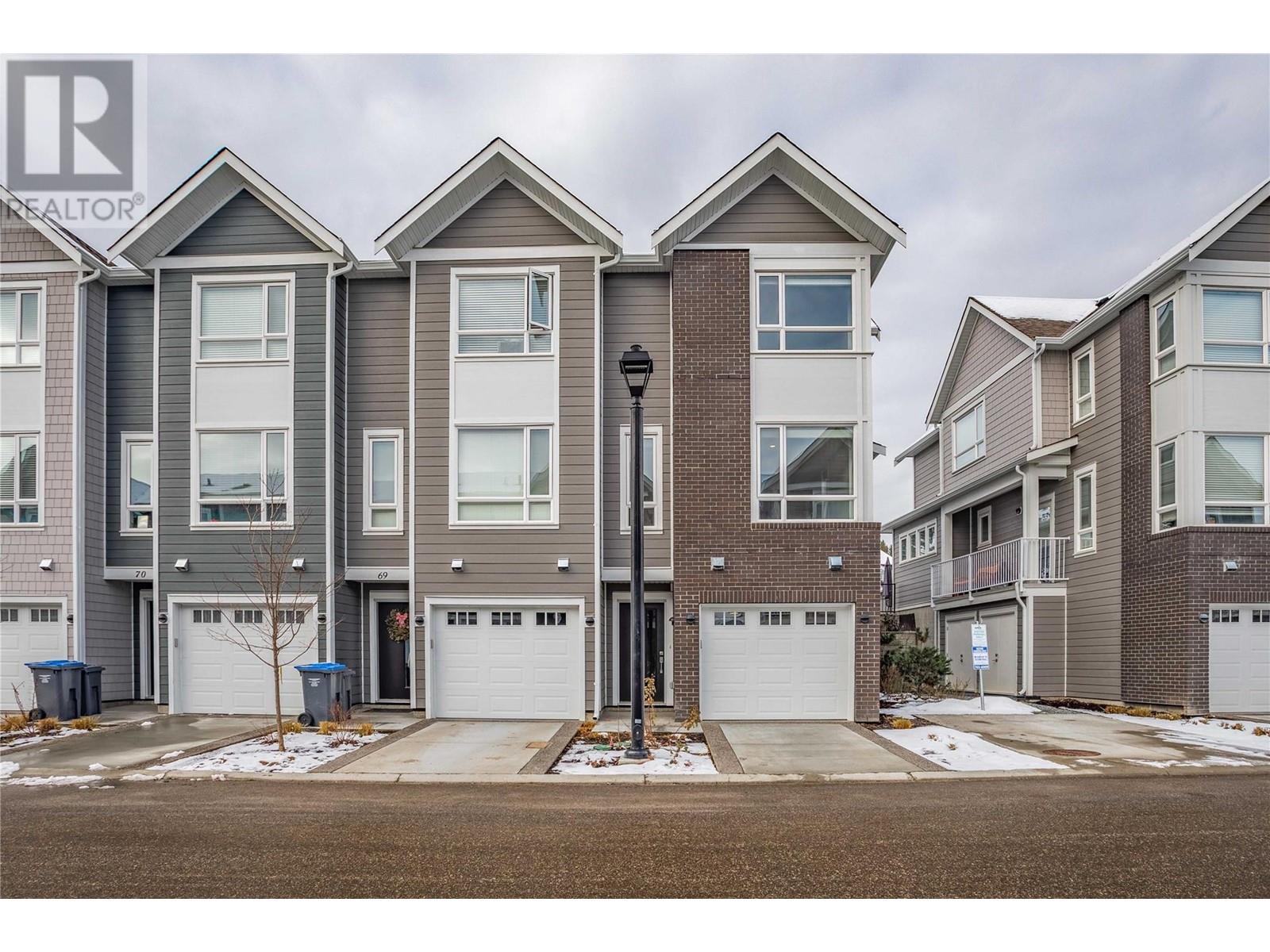
1563 sqft Single Family Row / Townhouse
13098 Shoreline Way Unit# 68, Lake Country
Quick POSSESSION AVAILABLE! Nestled in one of the province's fastest-growing communities, this stunning 3 bedroom, 3 bathroom end unit townhome at the Lakes with geothermal heating and cooling offers the perfect blend of style, convenience, and functionality for active family living. Revel in the updated appliance package with a SS hood vent over the gas range, a microwave tucked neatly under the eat up island Quartz countertop, while the under cabinet lighting adds a touch of elegance to your culinary space. The patio, with natural gas for your BBQ, and green space directly off the kitchen and dining room makes this the perfect spot for family gatherings and entertaining guests. The living area is bathed in natural light, thanks to expansive windows that create a bright and airy ambiance. Retreat upstairs to the 3 bedrooms and primary ensuite, where a walk-in shower awaits, providing a spa-like experience with modern fixtures and sleek design elements. The convenience of a tandem two-car garage with ample room for storage ensures your vehicles and recreational equipment are safely tucked away. This family-friendly community boasts a nearby playground and numerous hiking trails, perfect for family outings and recreation. Plus with Wood Lake and Okanagan Lake just minutes away, water enthusiasts will feel right at home. Oh, and don’t forget the close proximity to the award winning wineries! Don’t miss out on this amazing home and investment for your families future (id:6770)
Contact Us to get more detailed information about this property or setup a viewing.
Lower level
- Foyer4'6'' x 11'2''
Second level
- Partial bathroom5'7'' x 5'0''
- Living room15'1'' x 24'5''
- Dining room9'7'' x 12'9''
- Kitchen7'8'' x 12'9''
Third level
- Full bathroom8'5'' x 5'1''
- Bedroom12'8'' x 8'7''
- Bedroom10'10'' x 9'8''
- Full ensuite bathroom10'10'' x 5'11''
- Primary Bedroom12'9'' x 17'8''


