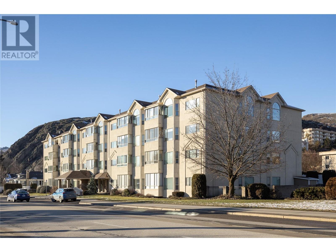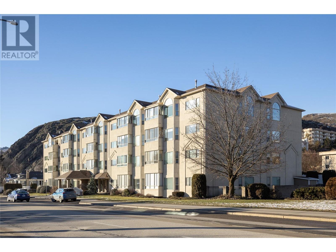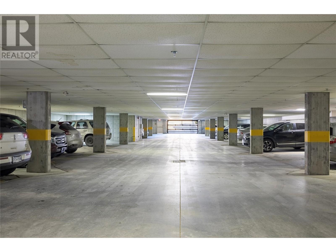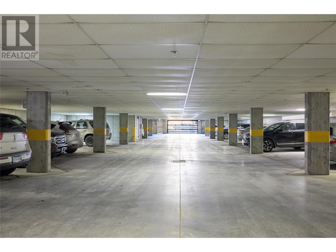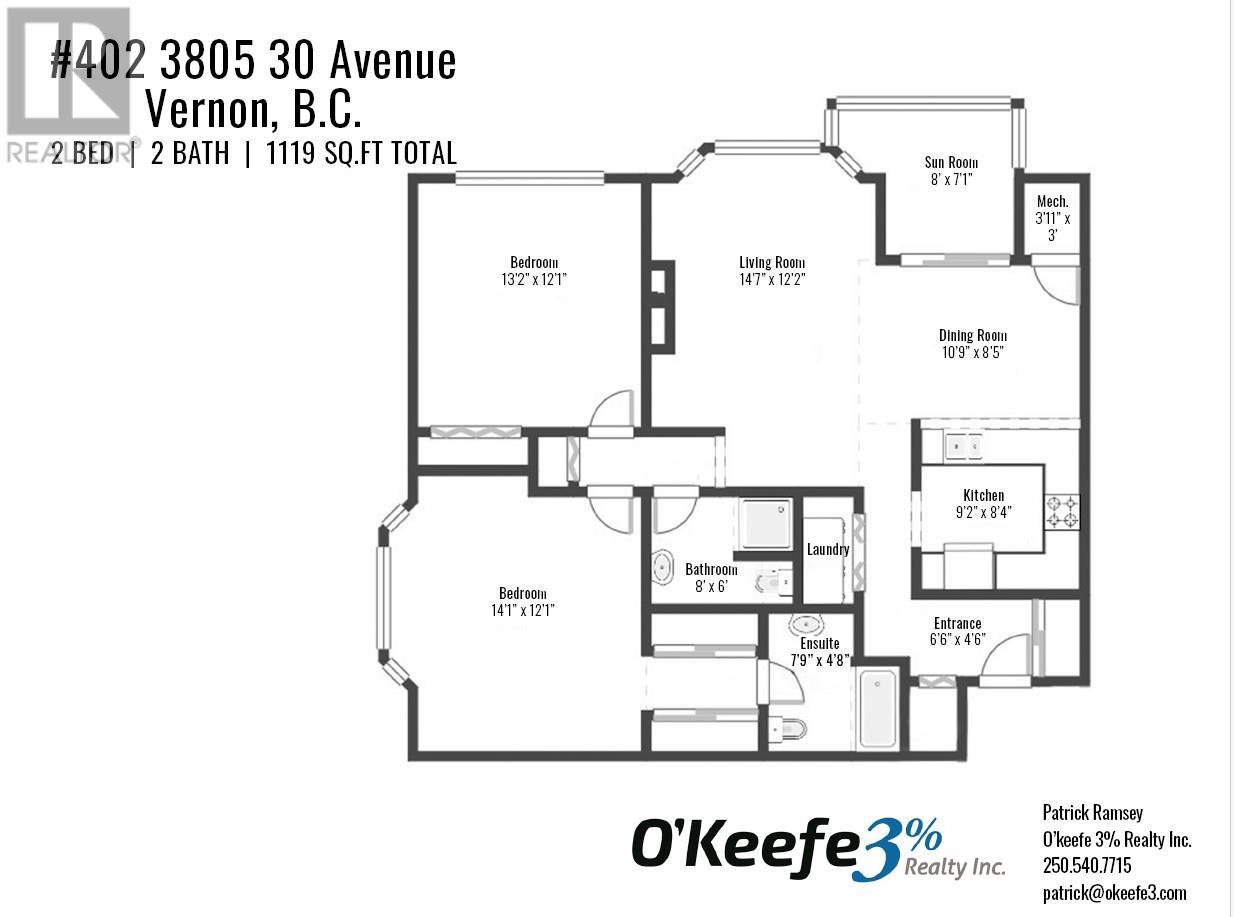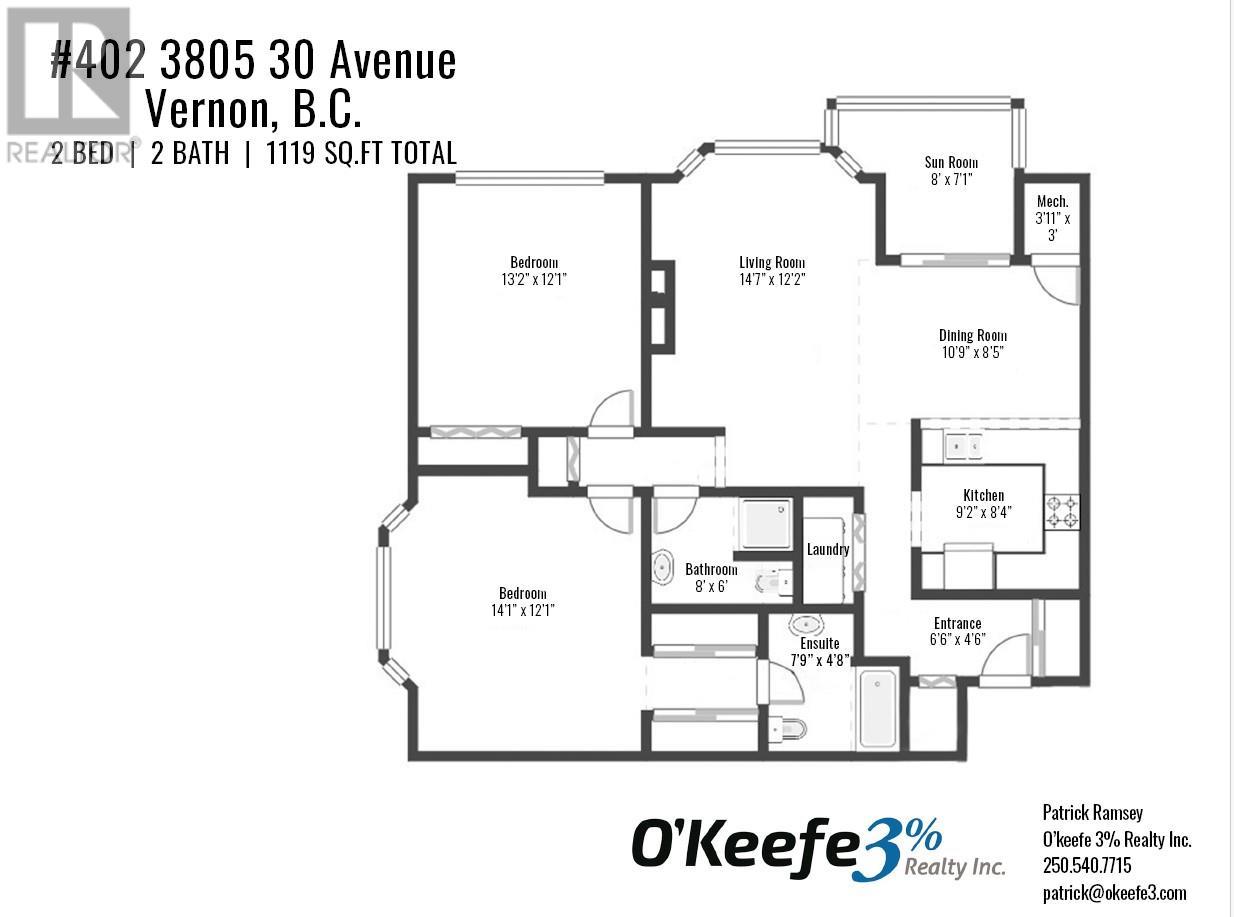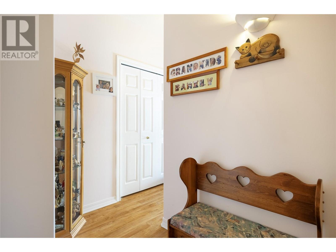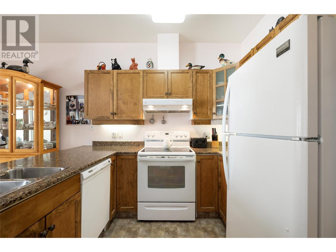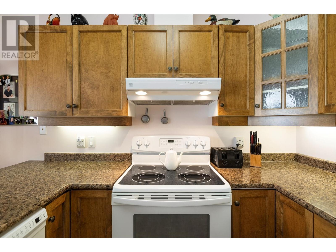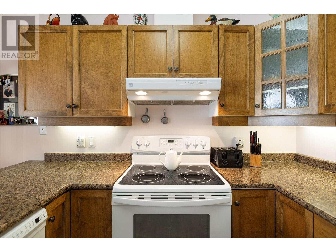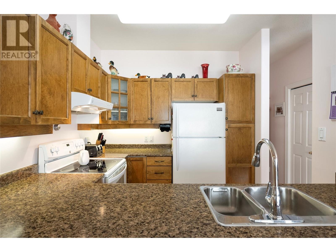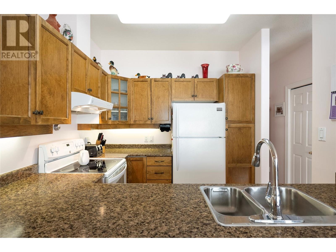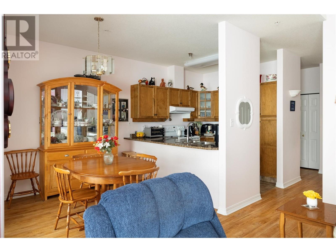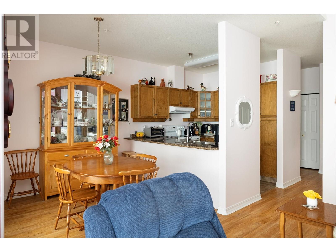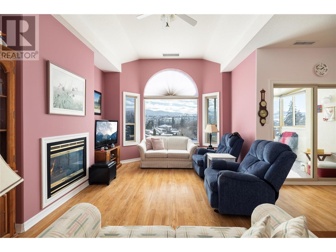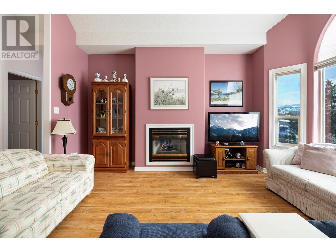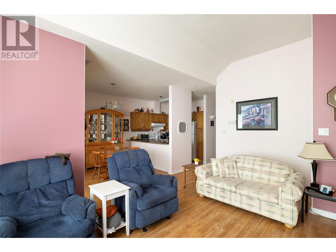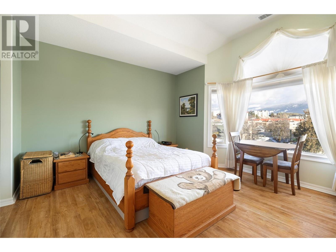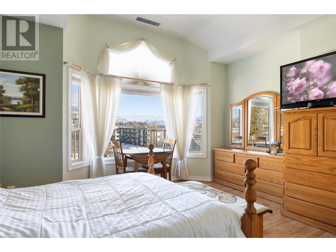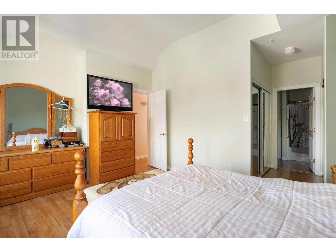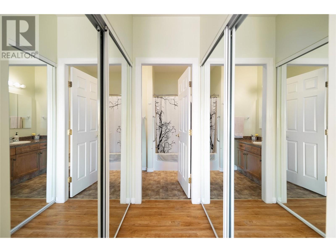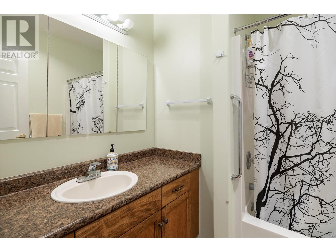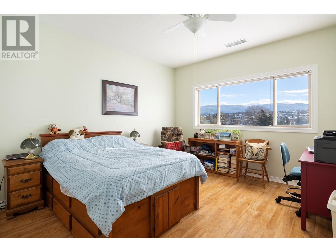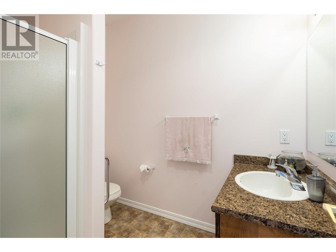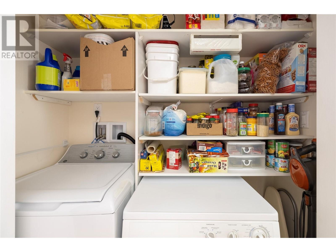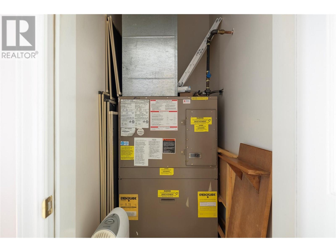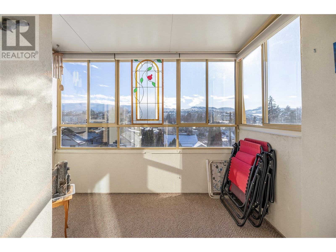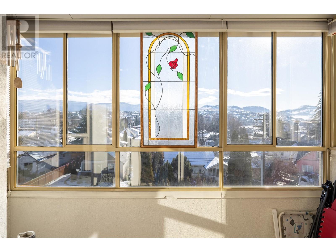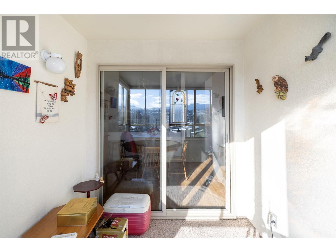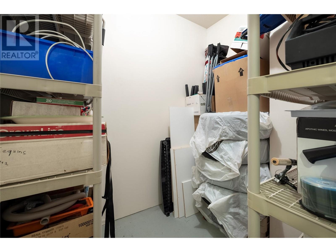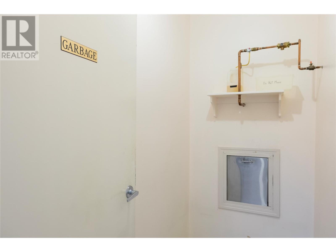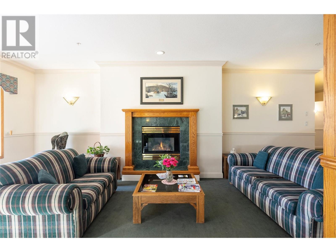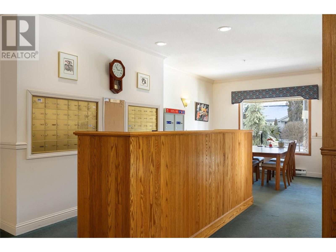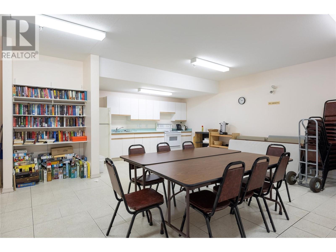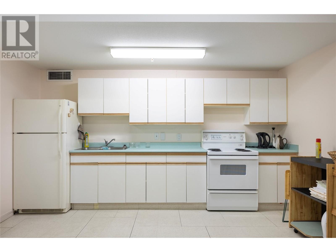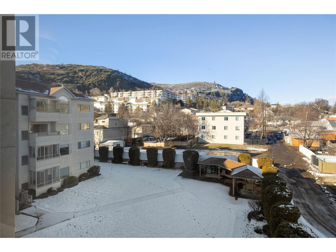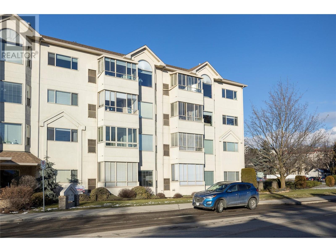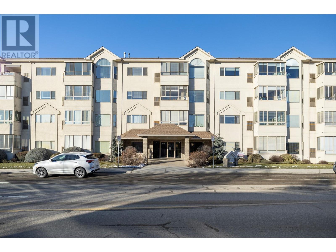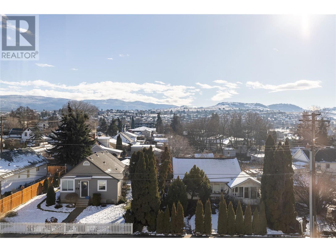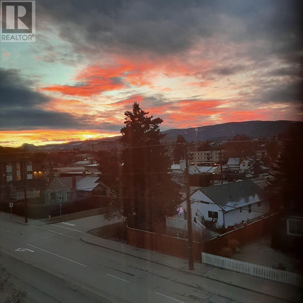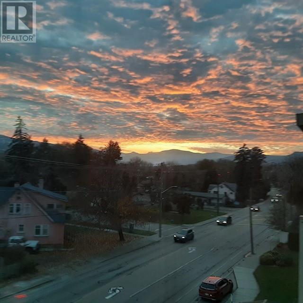- Price $399,900
- Age 1994
- Land Size 0.9 Acres
- Stories 1
- Size 1120 sqft
- Bedrooms 2
- Bathrooms 2
- Underground 1 Spaces
- Exterior Brick, Stucco
- Cooling Central Air Conditioning
- Appliances Refrigerator, Dishwasher, Dryer, Range - Electric, Microwave, Washer
- Water Municipal water
- Sewer Municipal sewage system
- Flooring Vinyl
- View City view, Mountain view, Valley view, View (panoramic)
- Fencing Fence
- Landscape Features Underground sprinkler
- Strata Fees $477.00
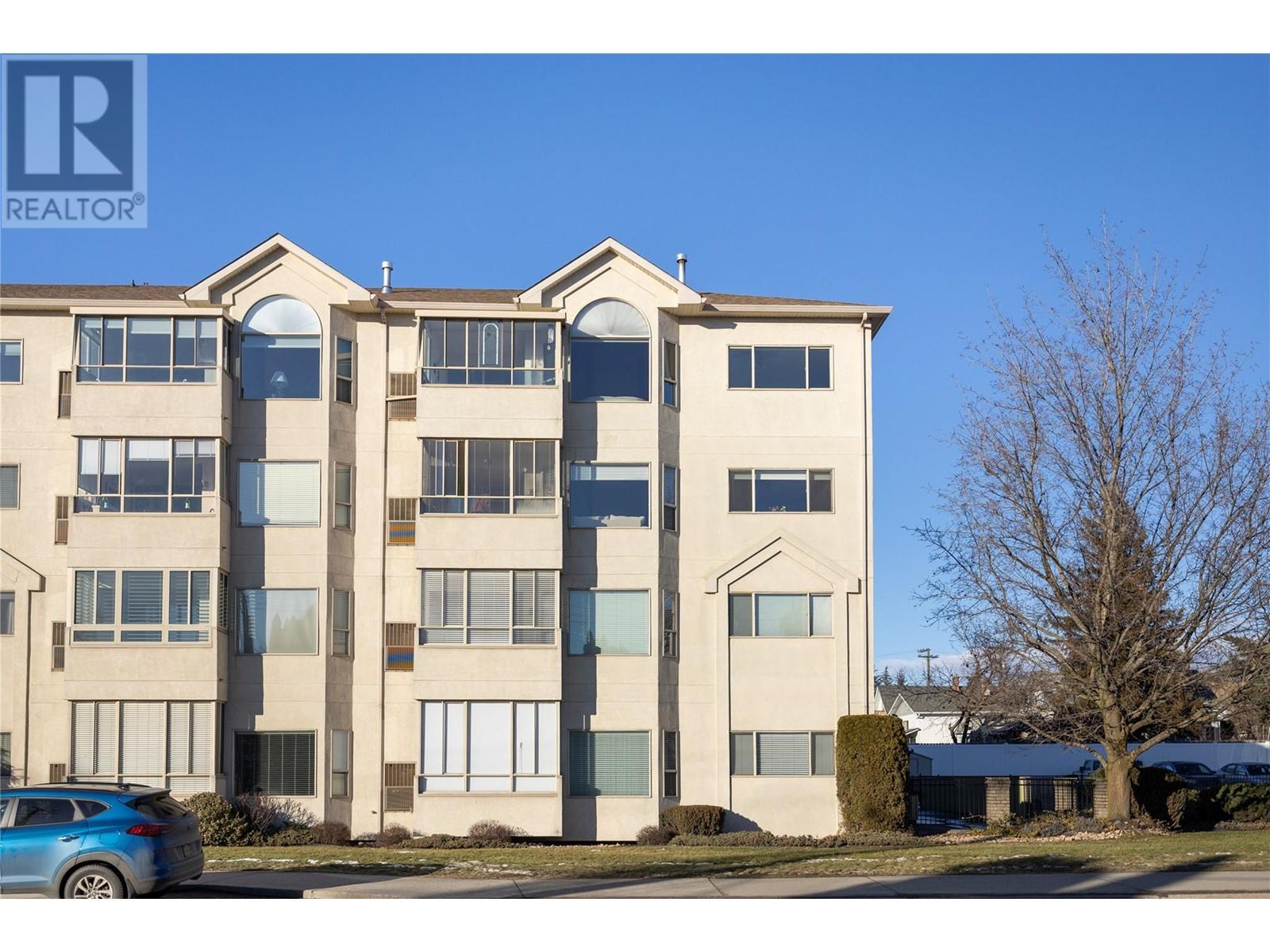
1120 sqft Single Family Apartment
3805 30 Avenue Unit# 402, Vernon
Great top floor SE corner condo, with fantastic views of sunrises and sunsets, in well run and desirable 55+ Avenue West Apartments. Features include; wood cabinets in kitchen, dining room with sliding glass door onto the enclosed balcony, soaring vaulted ceilings with transom windows in the living room and master bedroom for lots of natural light, a cozy gas fireplace in the living room, custom blinds and vinyl flooring throughout. There is a large spare bedroom, a 3 piece main bath with shower and a 4 piece en-suite with tub and shower. There is a new washer and shelving in the laundry area for extra storage. The unit has it's own forced air furnace and central A/C for comfort. The storage locker is located on the same floor #4-13 and their is secure underground parking #34. The elevator was upgraded in Dec 2023 and the poly-b plumbing in the building has been replaced as well as the faucets and shut offs in the kitchen and bathrooms. Hot water is included in the strata fee! Located close to downtown, for easy access to shopping, health care and the Schubert Centre. Must see to appreciate, book your showing today! (id:6770)
Contact Us to get more detailed information about this property or setup a viewing.
Main level
- Laundry room6'0'' x 2'6''
- Sunroom7'11'' x 9'7''
- 4pc Ensuite bath7'2'' x 7'9''
- Bedroom11'11'' x 13'0''
- 3pc Bathroom8'2'' x 6'0''
- Primary Bedroom13'5'' x 15'1''
- Kitchen8'5'' x 9'2''
- Dining room9'0'' x 9'2''
- Living room11'10'' x 14'4''


