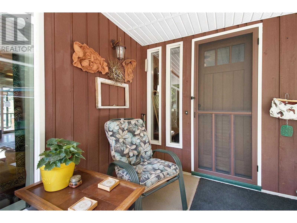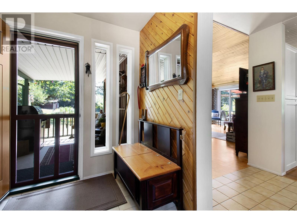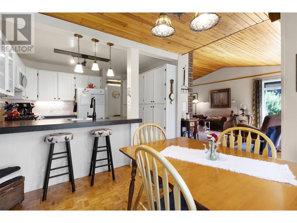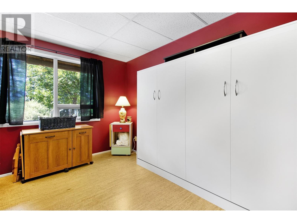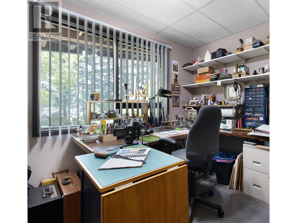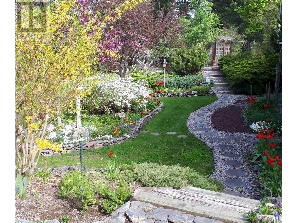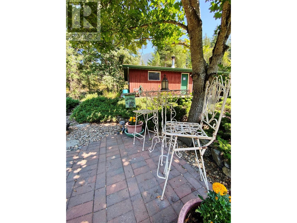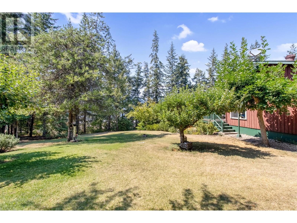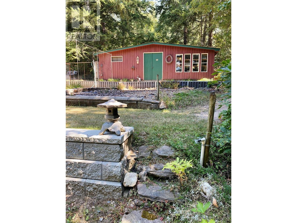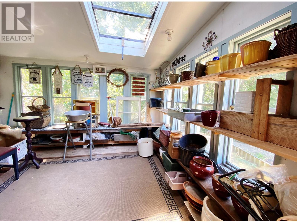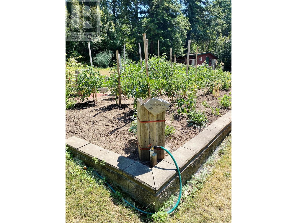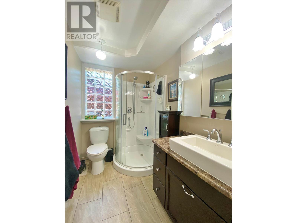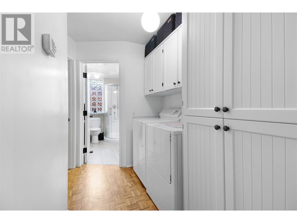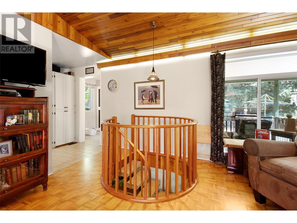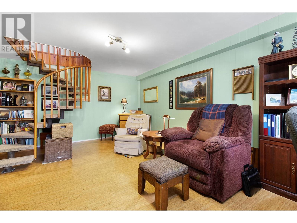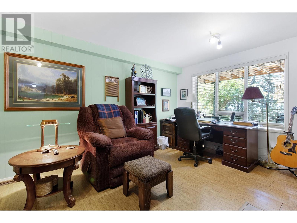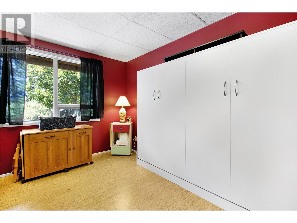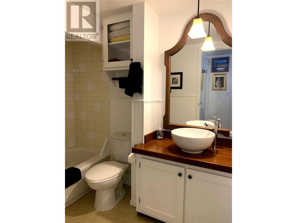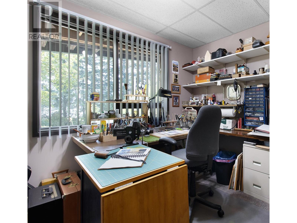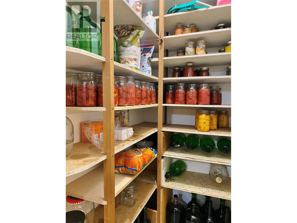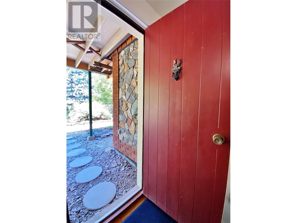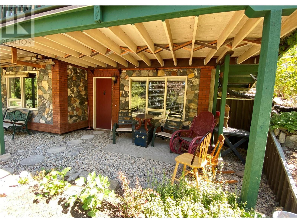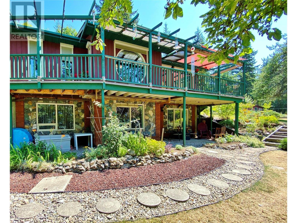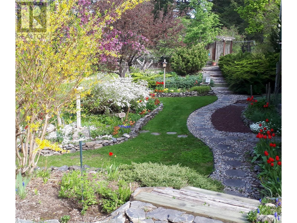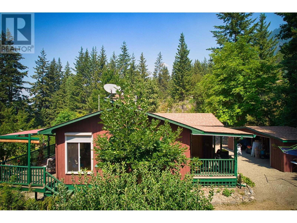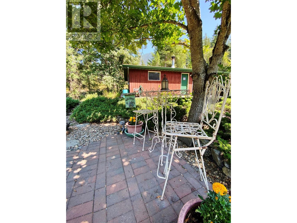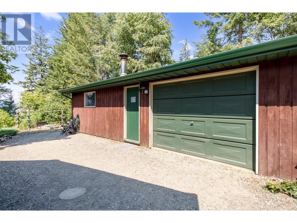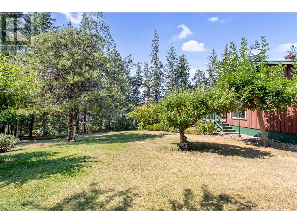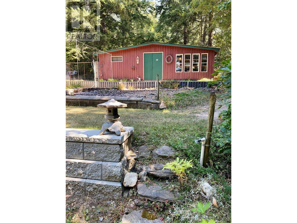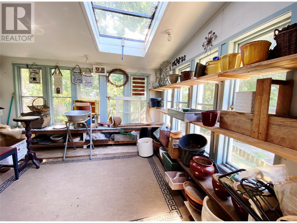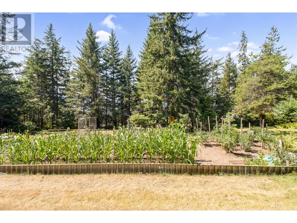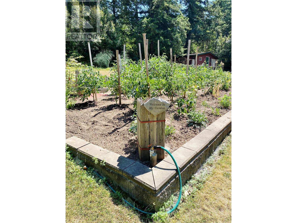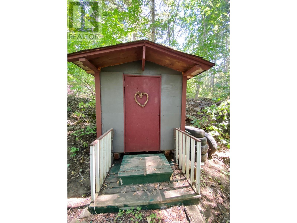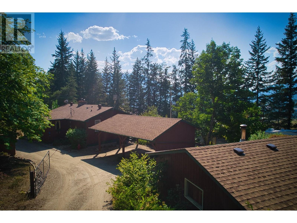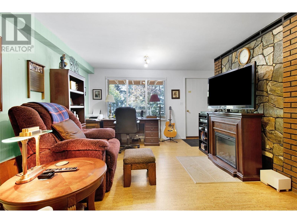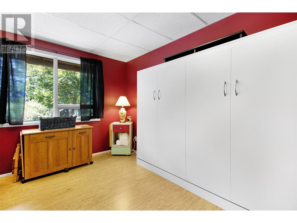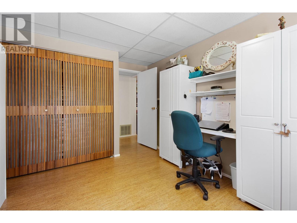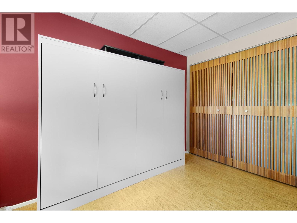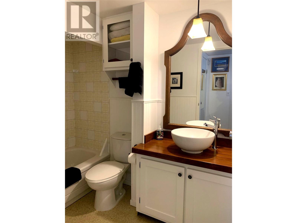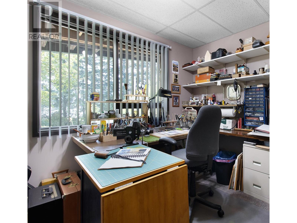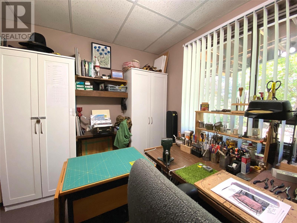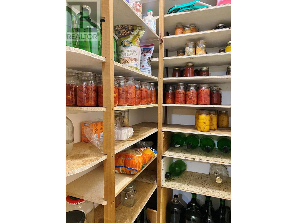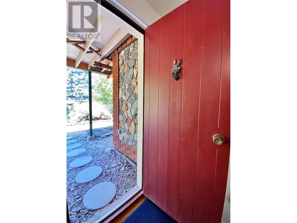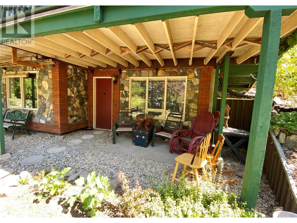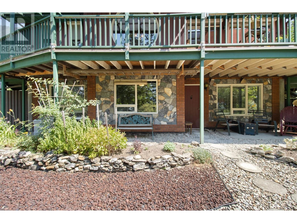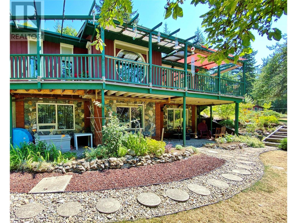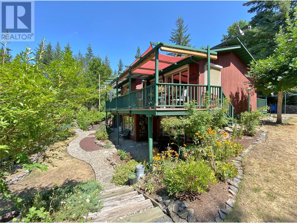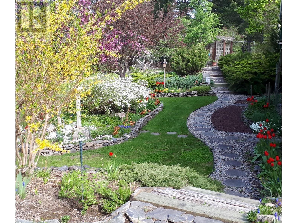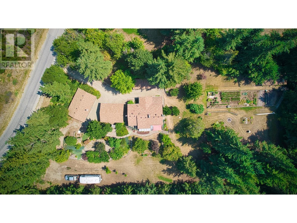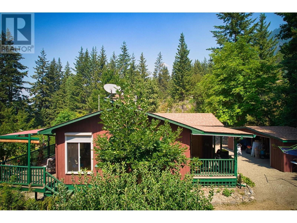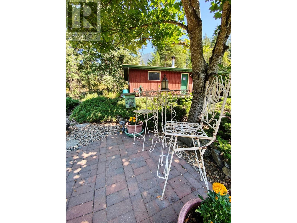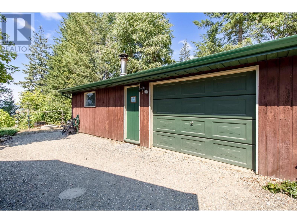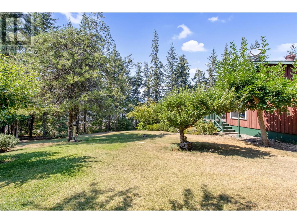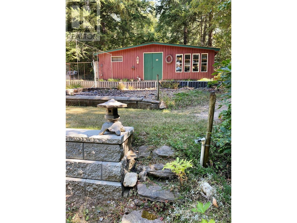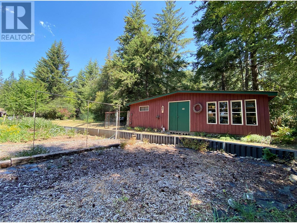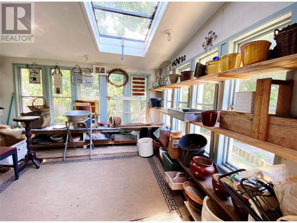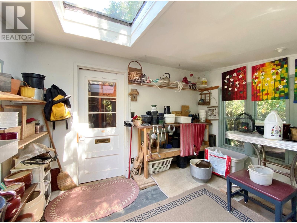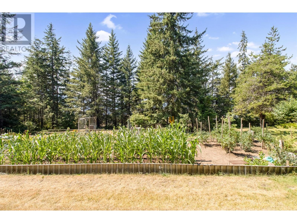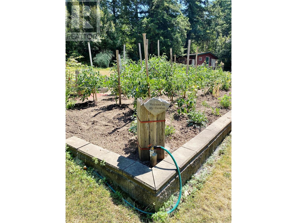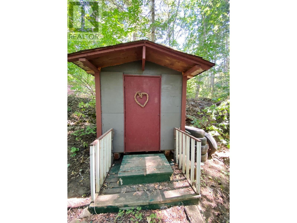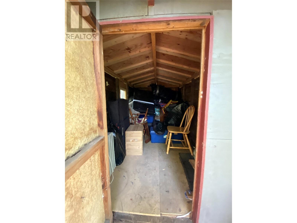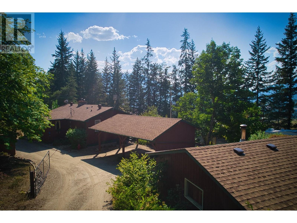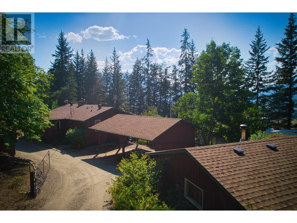- Price $830,000
- Age 1982
- Land Size 1.5 Acres
- Stories 1
- Size 1864 sqft
- Bedrooms 3
- Bathrooms 2
- See Remarks Spaces
- Covered Spaces
- Detached Garage 1 Spaces
- RV 2 Spaces
- Exterior Brick, Concrete, Stone
- Cooling Central Air Conditioning
- Appliances Refrigerator, Dryer, Range - Gas, Microwave, Washer, Water softener
- Water Well
- Flooring Carpeted, Ceramic Tile, Cork, Hardwood, Linoleum
- View Mountain view, Valley view
- Landscape Features Landscaped, Level
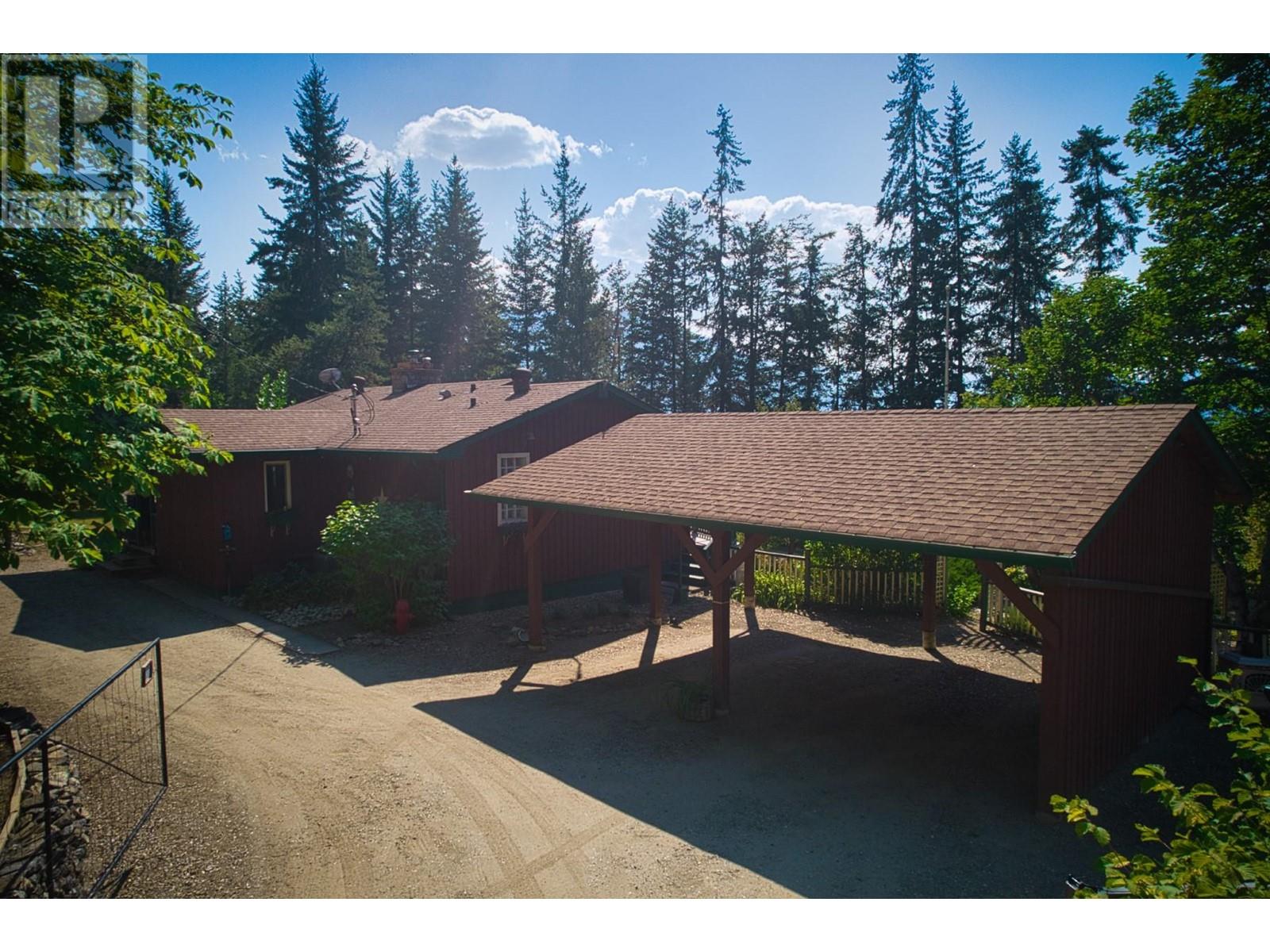
1864 sqft Single Family House
1417 Vella Road, Tappen
CREATE THE SUSTAINABLE LIFESTYLE YOU'RE DREAMING OF! The basics are all here: 1.5 non-zoned acres of usable land that already has fruit trees and gardens, a potting shed/greenhouse to service those gardens, and a root cellar (because previous owners ran it as a Market Garden). There's also a chicken coop, and a well producing 12 US gpm. The comfortable 3 bed/2 bath home is architecturally unique, and features both a back porch, and a raised deck on which to relax and ""survey your kingdom"". New central air conditioning (installed Sept. 2021) ensures the home is comfortable in Summer, and free-standing metal wood-stove in the living room keeps it cozy in the Winter. The detached garage houses a spacious workshop, and there's also a double carport for accessible vehicle storage. A second driveway leads to RV parking so there's plenty of room for visiting family and friends. Several sheds provide additional storage options. Located just a few minutes off the TCH roughly half way between Salmon Arm and Sorrento, you'll have easy access to so much of what the Shuswap has to offer: lakes, beaches, fishing, marinas, trails, golf, wineries, dining & shopping. This is a value-packed property and well worth a view! (id:6770)
Contact Us to get more detailed information about this property or setup a viewing.
Basement
- Utility room12'4'' x 6'
- Other5'4'' x 3'7''
- 4pc Bathroom8'4'' x 5'2''
- Bedroom14'7'' x 10'4''
- Bedroom10'7'' x 10'4''
- Family room14'7'' x 20'7''
Main level
- Laundry room8'5'' x 5'10''
- 3pc Bathroom8'10'' x 5'6''
- Primary Bedroom15'4'' x 10'6''
- Foyer6' x 11'3''
- Living room14'8'' x 21'2''
- Dining room10'8'' x 11'7''
- Kitchen9' x 11'7''


