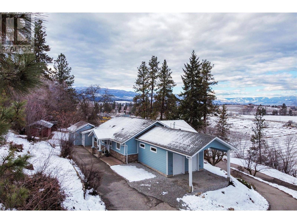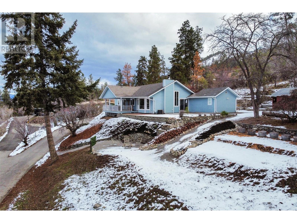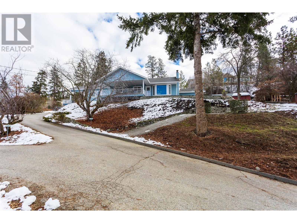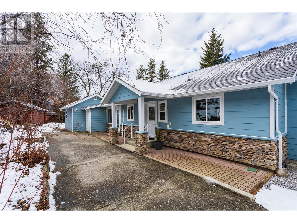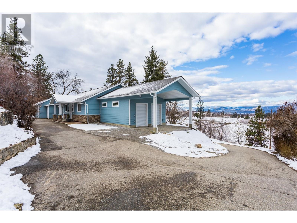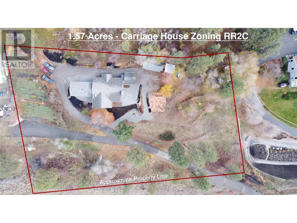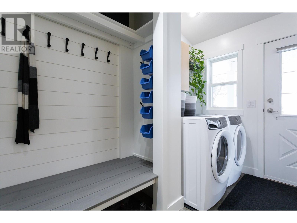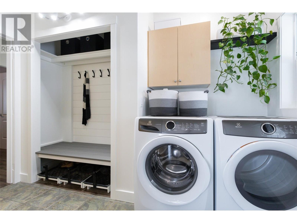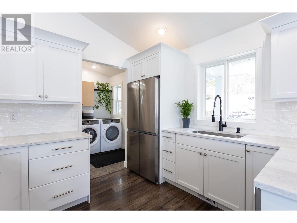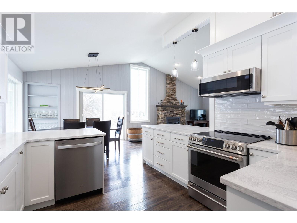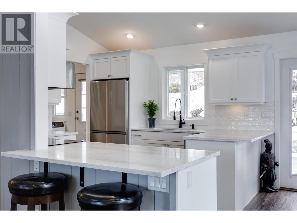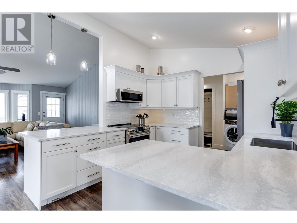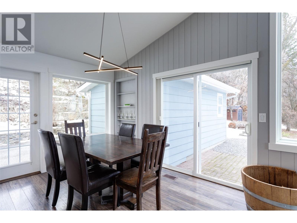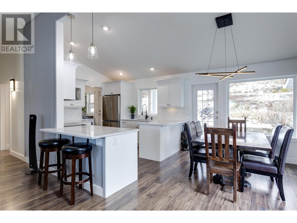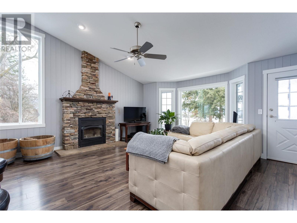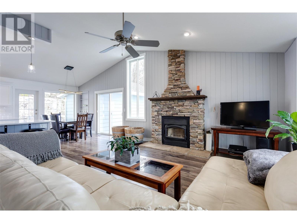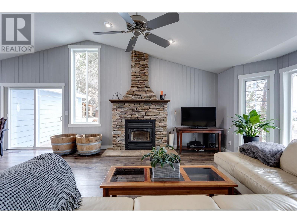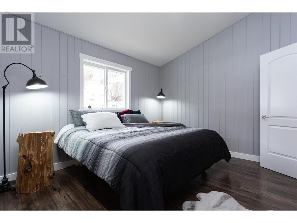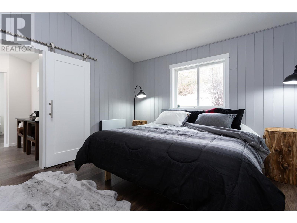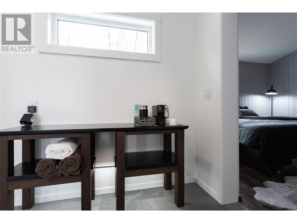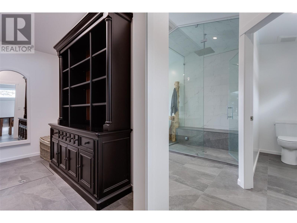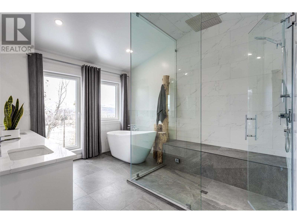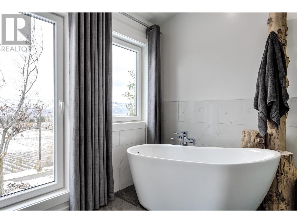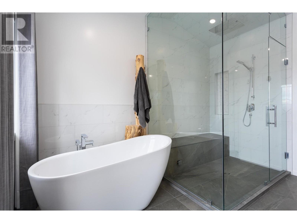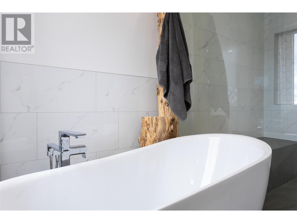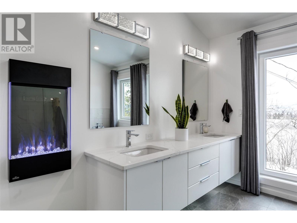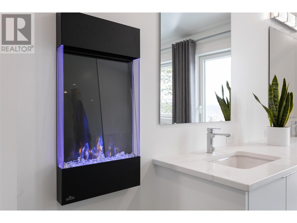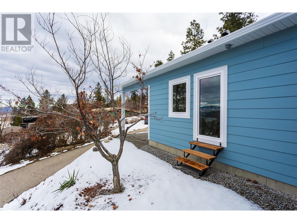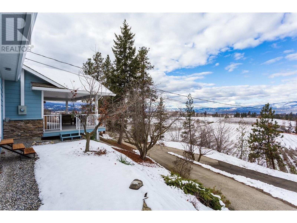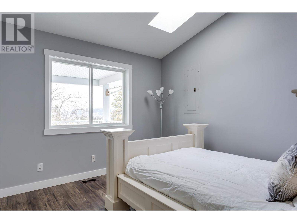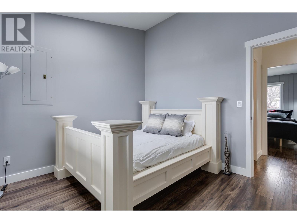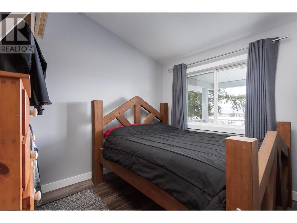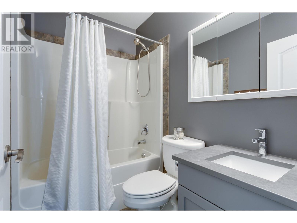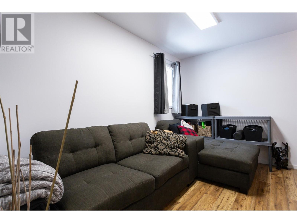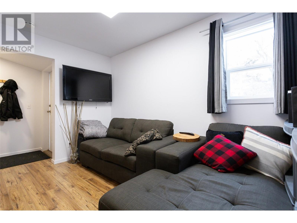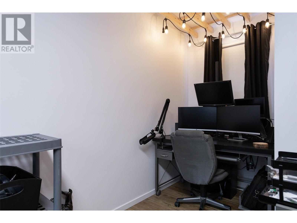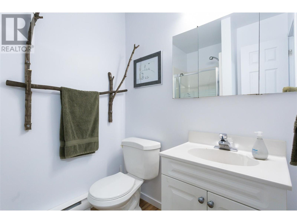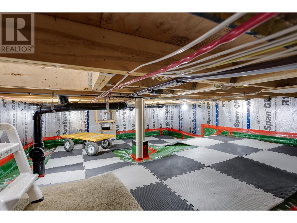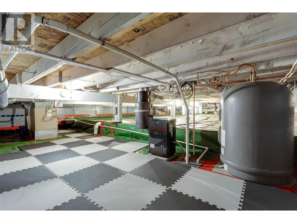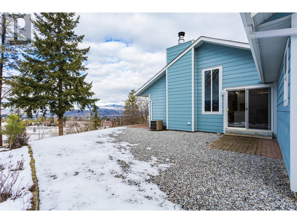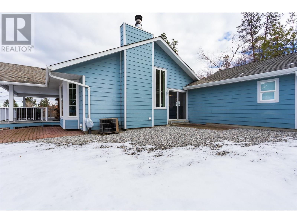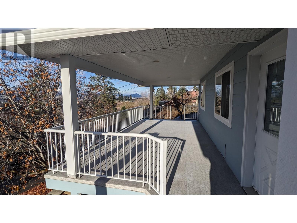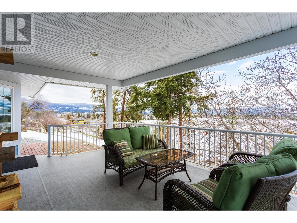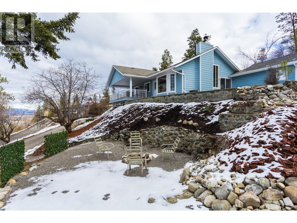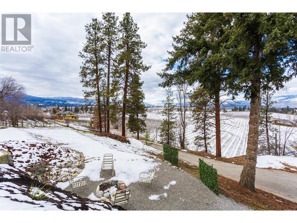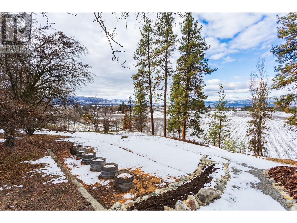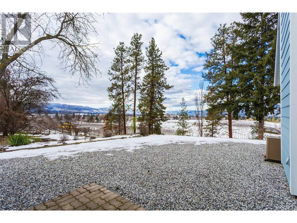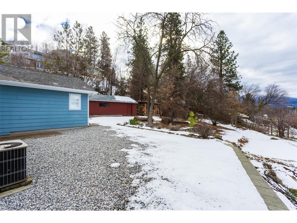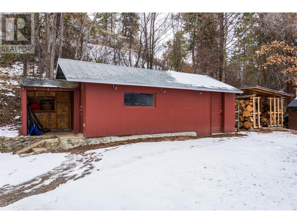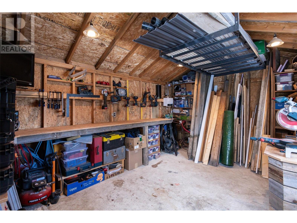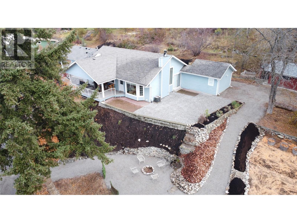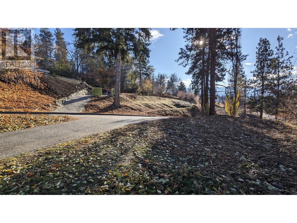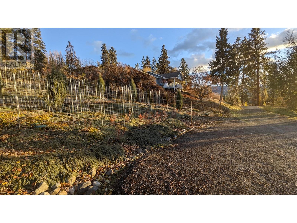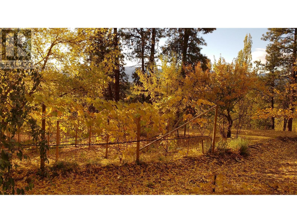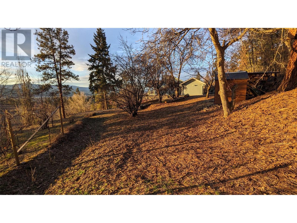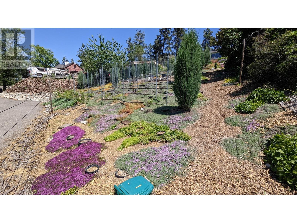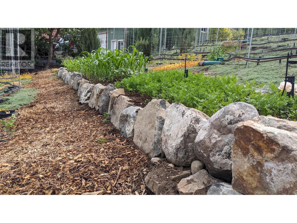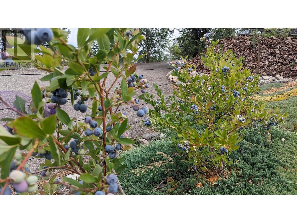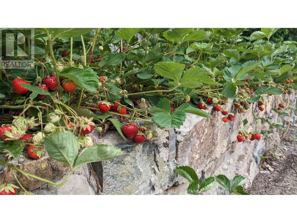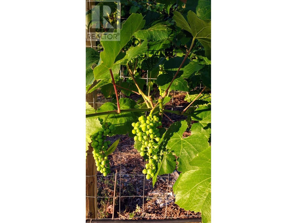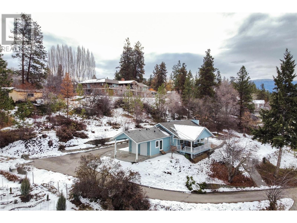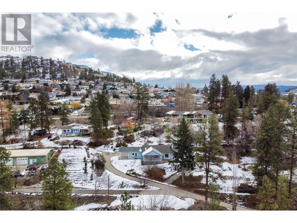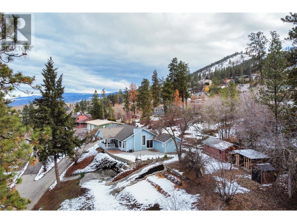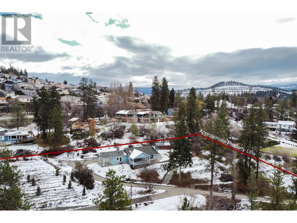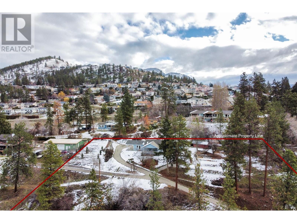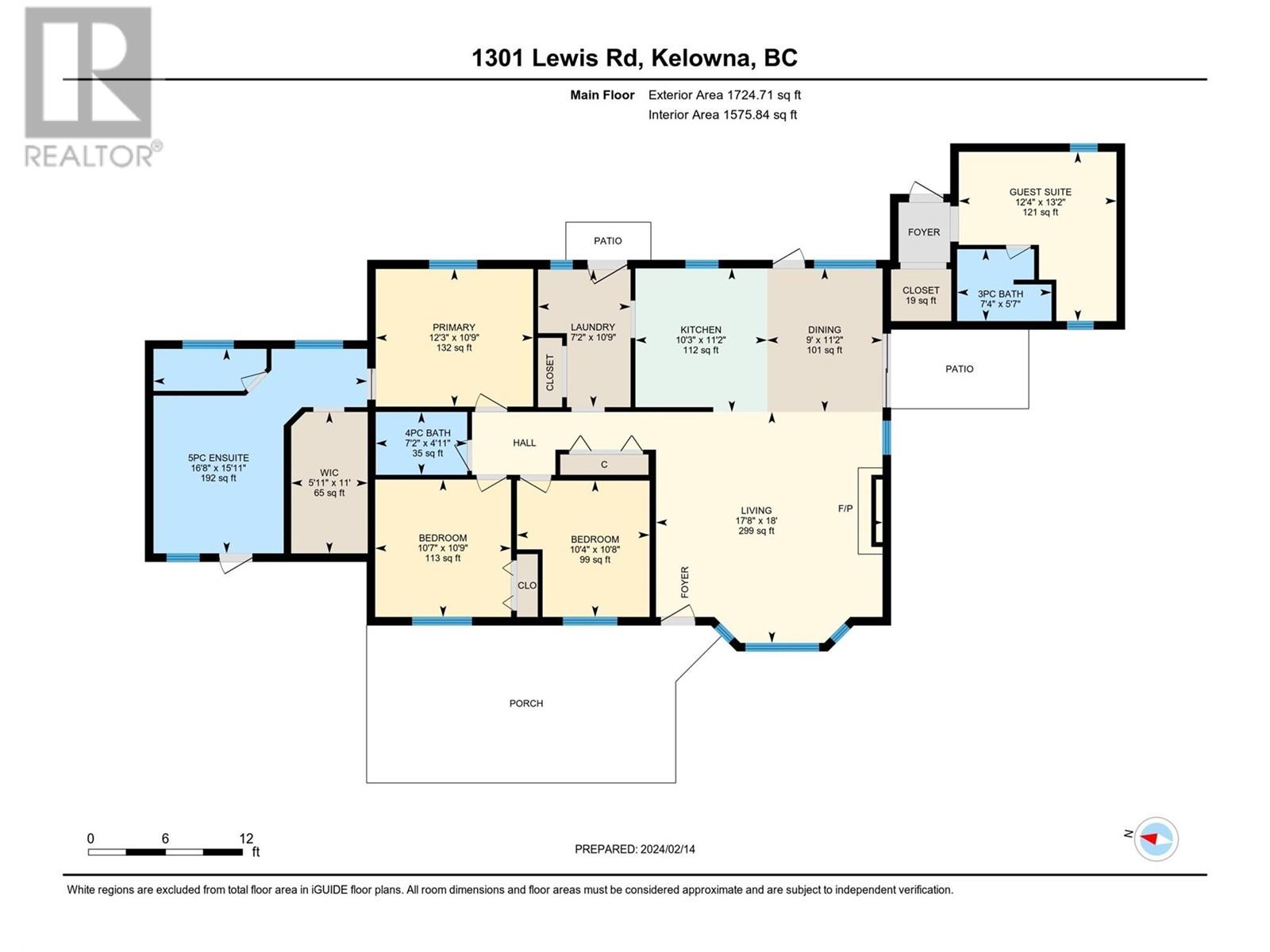- Price $1,490,000
- Age 2002
- Land Size 1.6 Acres
- Stories 1
- Size 1703 sqft
- Bedrooms 4
- Bathrooms 3
- See Remarks Spaces
- Carport Spaces
- Other Spaces
- Exterior Composite Siding
- Cooling Central Air Conditioning
- Appliances Refrigerator, Dishwasher, Dryer, Range - Electric, Water Heater - Electric, Freezer, Microwave, Washer
- Water Municipal water
- Sewer Municipal sewage system
- Flooring Laminate, Tile
- View City view, Lake view, Mountain view, Valley view
- Landscape Features Underground sprinkler
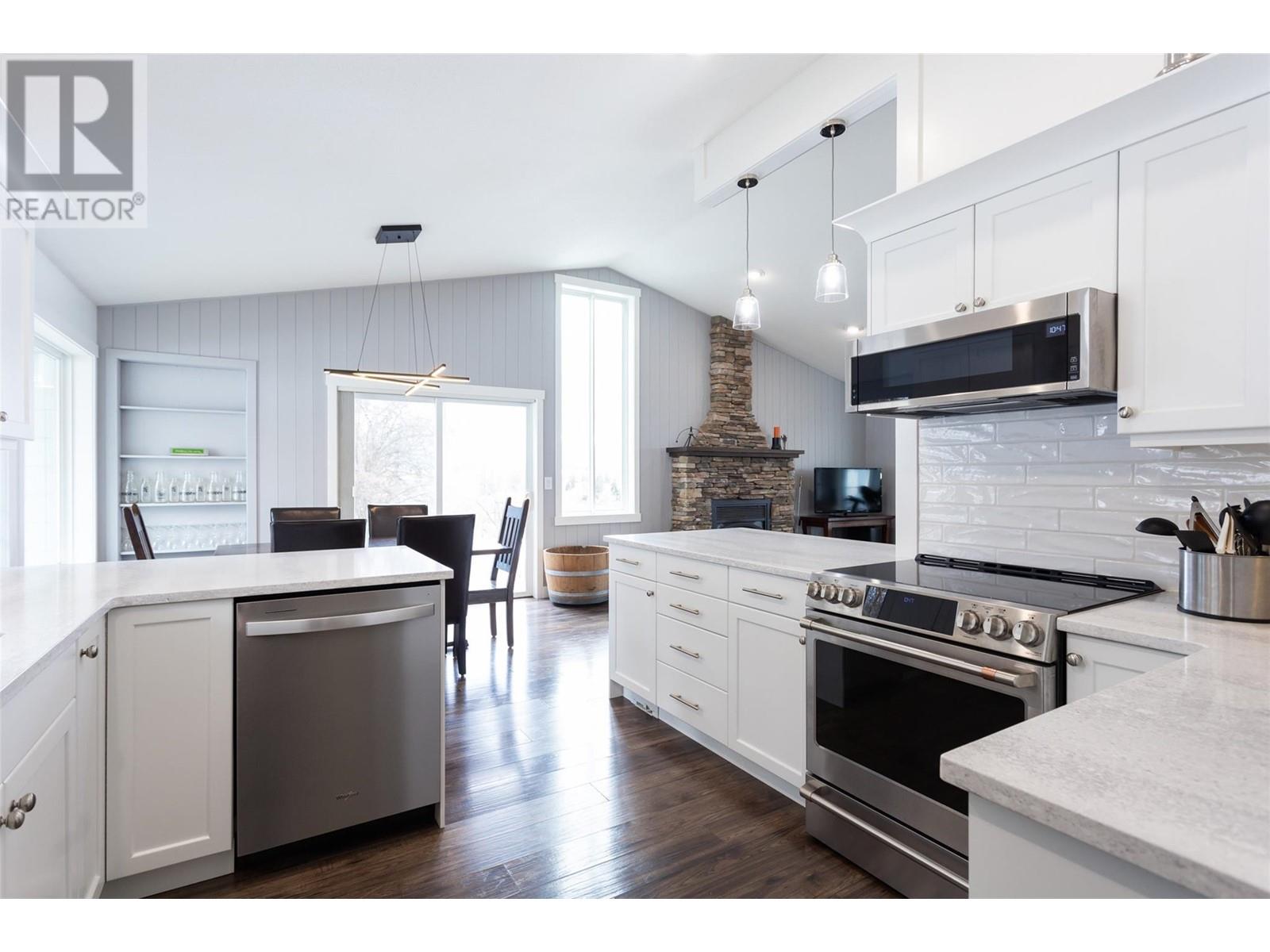
1703 sqft Single Family House
1301 Lewis Road, Kelowna
Must See! This beautiful property features a custom renovated home boasting breathtaking views of the lake, mountains, farmlands and valley. Don't miss out on your chance to own 1.57 acres in a prime location close to many amenities and already zoned for a carriage house. The newly completed renovations include a new addition with a large master ensuite, walk-in closet, carport, and storage area. The ensuite features vaulted ceilings, in-floor heating, a coffee bar, a freestanding soaker tub, and a fully custom steam shower with a 6'2 bench to lay down and enjoy. The carport has 9' clearance and has two motorized roll-up doors going into the attached storage area. The storage area has been roughed in for a 50 amp electric car charging station and has two separate dedicated electrical circuits - one for fridge/freezer and the other for a pressure washer and includes a hot/cold hose bib. The guest suite is perfect for short-term rentals, a private office or it is designed to easily open up as an additional bedroom for the main residence. Also on site is a workshop and two storage sheds. With a long list of additional features from the extra insulation, thicker 1/2 inch plywood, to the custom finished crawl space containing specialty membrane, radon system, dehumidifier, hot-tub rough-in, ethernet Cat 6 cables for security, and much more. Everything has been thought of for this outstanding property. Don't miss out on this rare opportunity. (id:6770)
Contact Us to get more detailed information about this property or setup a viewing.
Main level
- Bedroom12'4'' x 10'
- 3pc Ensuite bath7'4'' x 5'8''
- Other17' x 13'4''
- Bedroom10'10'' x 10'5''
- Bedroom10'10'' x 10'7''
- 4pc Bathroom7'2'' x 5'
- 5pc Ensuite bath16'8'' x 16'
- Primary Bedroom12'3'' x 10'9''
- Living room17'7'' x 16'5''
- Dining room12' x 8'9''
- Kitchen12' x 10'6''
- Laundry room10'8'' x 7'3''


