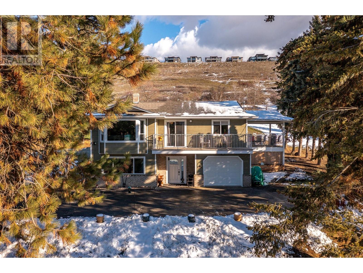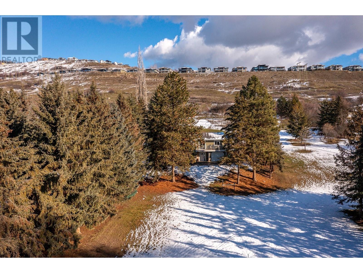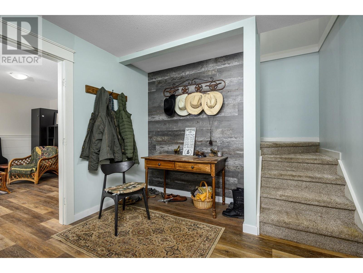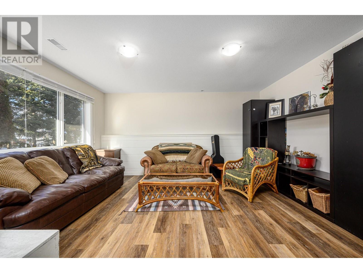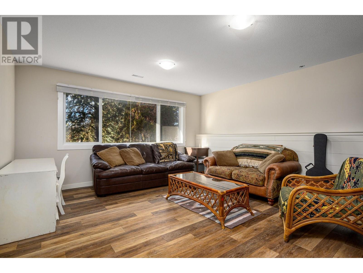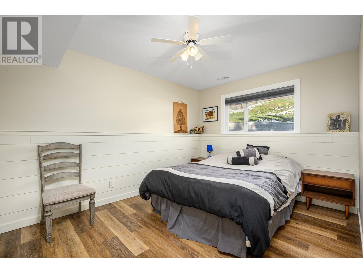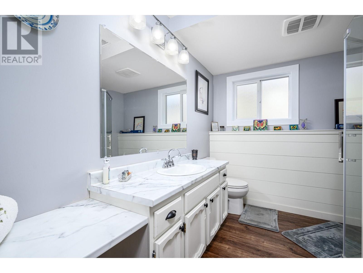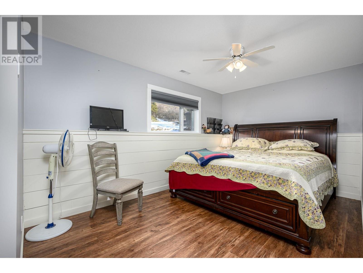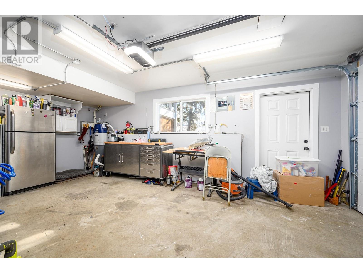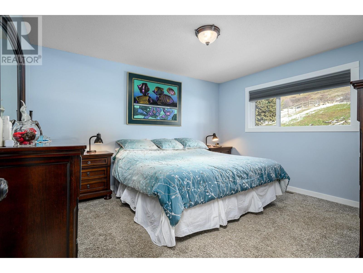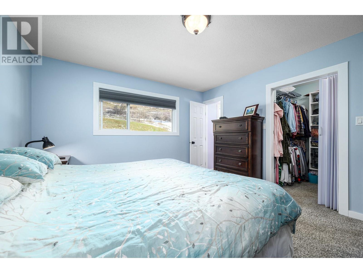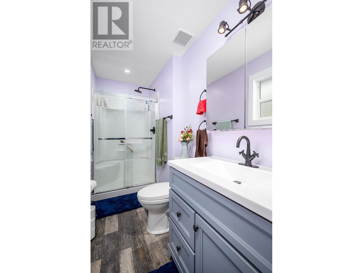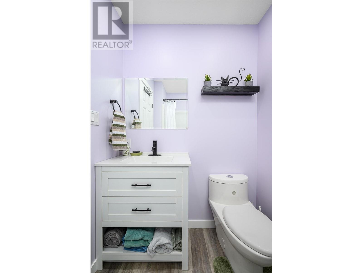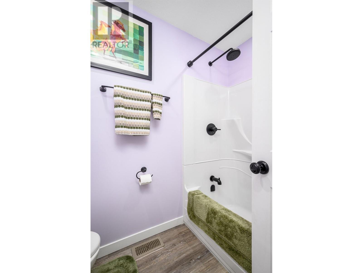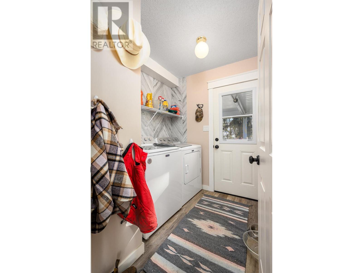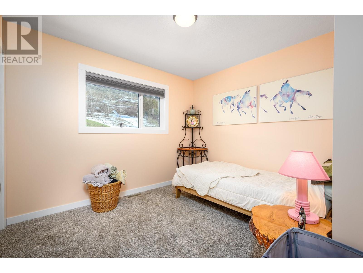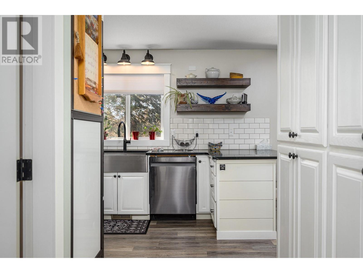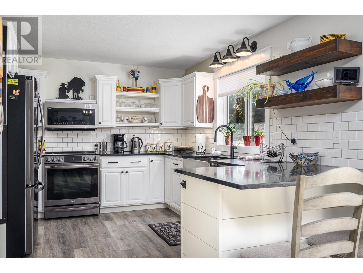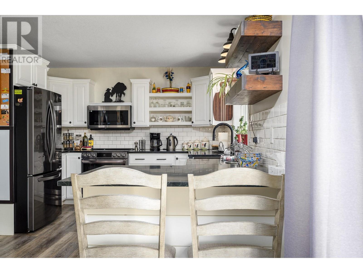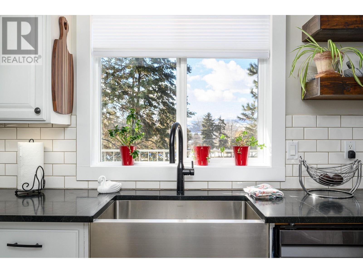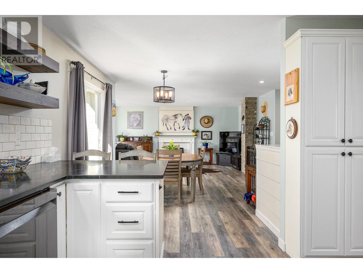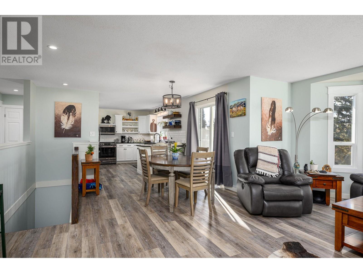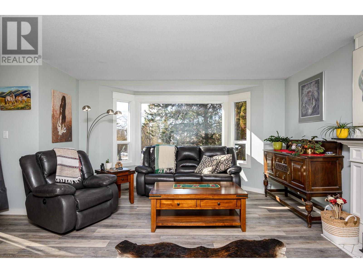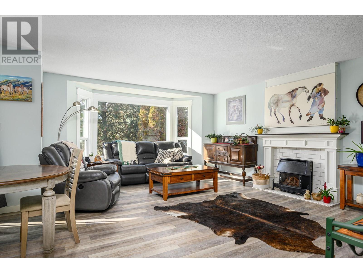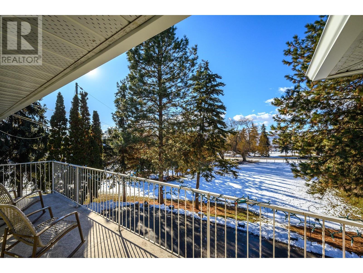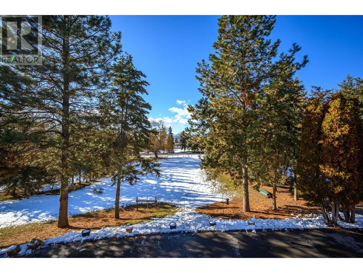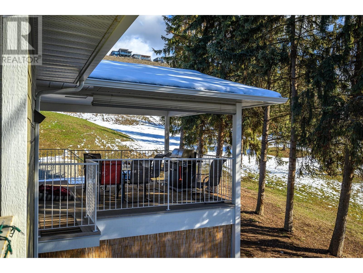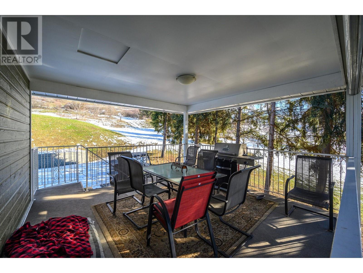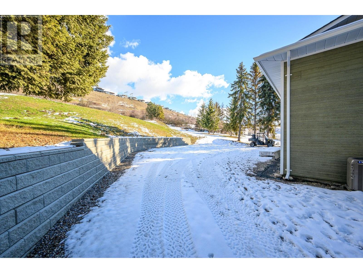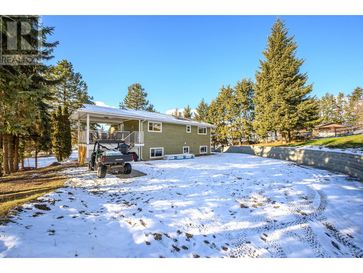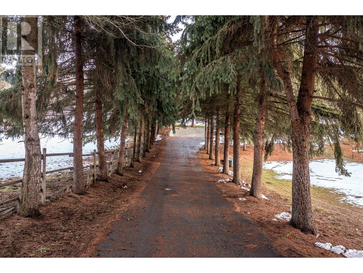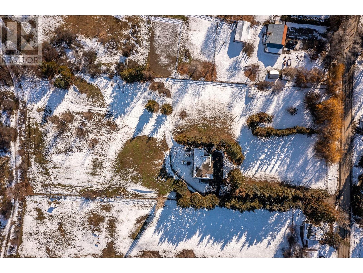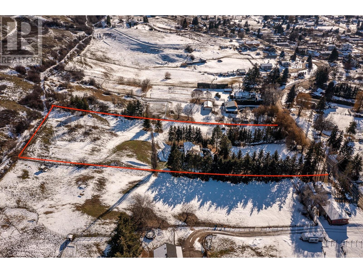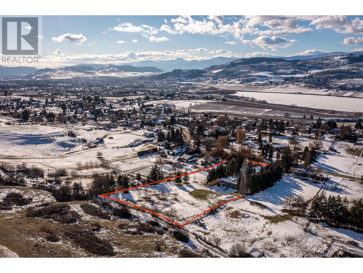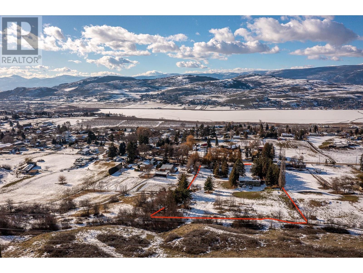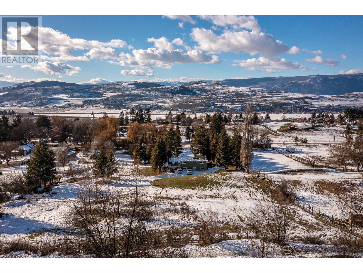- Price $1,229,000
- Age 1990
- Land Size 3.0 Acres
- Stories 2
- Size 1862 sqft
- Bedrooms 4
- Bathrooms 3
- See Remarks Spaces
- Attached Garage 1 Spaces
- Exterior Other, Wood siding
- Cooling Central Air Conditioning
- Appliances Refrigerator, Dishwasher, Dryer, Oven - Electric, Washer
- Water Municipal water
- Sewer Septic tank
- Flooring Carpeted, Vinyl
- View Lake view, Mountain view, Valley view, View (panoramic)
- Fencing Fence
- Landscape Features Landscaped
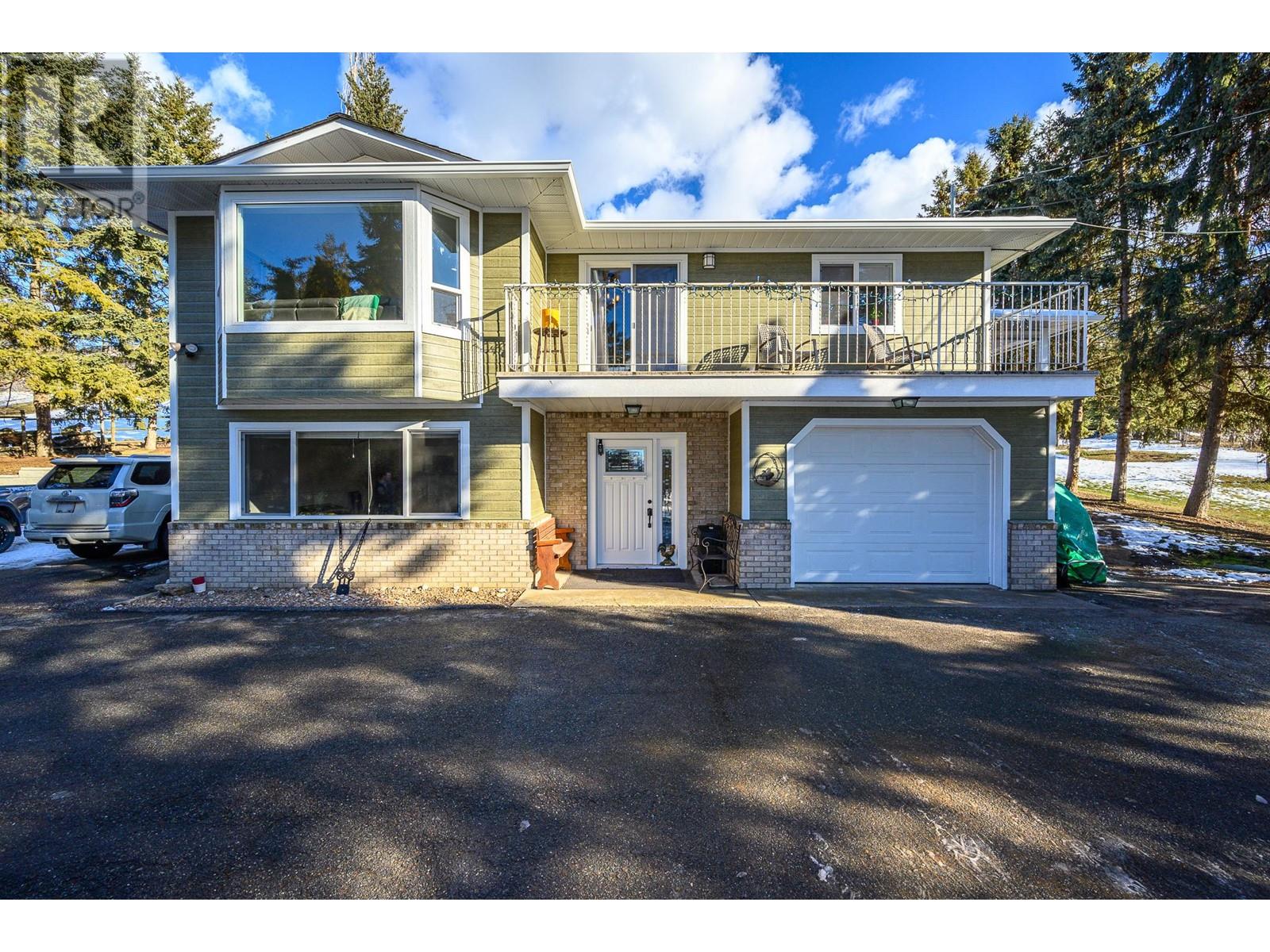
1862 sqft Single Family House
6815 L & A Road, Vernon
Escape to the tranquility of North BX with this charming home on 3 lush acres. Just a short drive from town, it offers the perfect blend of rural living and city convenience. A tree-lined driveway leads you home, offering a fully fenced yard with a seasonal pond, while backing onto the Grey Canal Trail provides opportunities for daily walks. Inside, the open layout features vinyl plank flooring and a bright kitchen with quartz countertops. Relax in the cozy living room by the fireplace or step out onto the covered deck to enjoy the views. The primary bedroom boasts a walk-in closet and full ensuite, while a second bedroom is perfect for your children or guests. Downstairs, a family room, two more bedrooms, and a bathroom offer additional space. Outside, there's plenty of room for parking boats and RVs, or even adding a shop. Close to schools, shops, and Silver Star, this home offers the best of country living with all the conveniences nearby. Come and raise a family on your own Vernon acreage, with so much room to run. Don't miss out on this North BX gem! (id:6770)
Contact Us to get more detailed information about this property or setup a viewing.
Basement
- Other20'11'' x 12'0''
- Foyer9'8'' x 7'9''
- 3pc Bathroom9'0'' x 8'0''
Main level
- Utility room9'1'' x 3'4''
- Bedroom12'0'' x 9'0''
- Bedroom14'10'' x 12'0''
- Living room17'9'' x 13'11''
Second level
- Laundry room6'11'' x 6'4''
- 3pc Bathroom7'11'' x 5'6''
- Bedroom10'4'' x 9'7''
- 3pc Ensuite bath10'9'' x 4'5''
- Primary Bedroom13'3'' x 12'1''
- Family room19'7'' x 14'5''
- Dining room10'3'' x 9'9''
- Kitchen10'10'' x 12'11''


