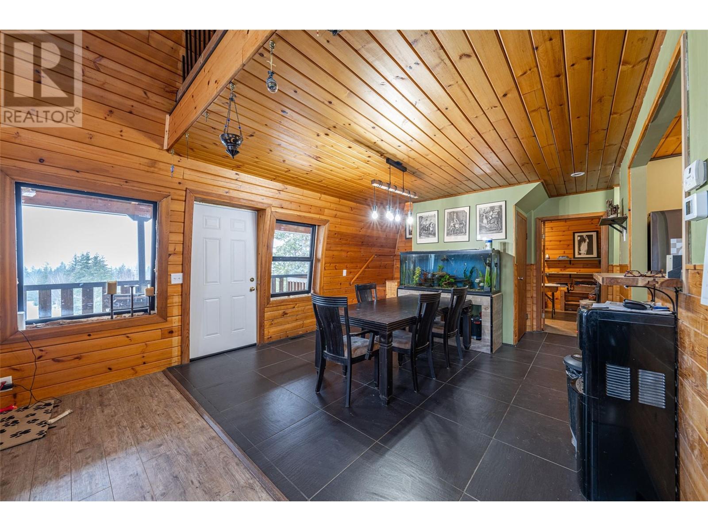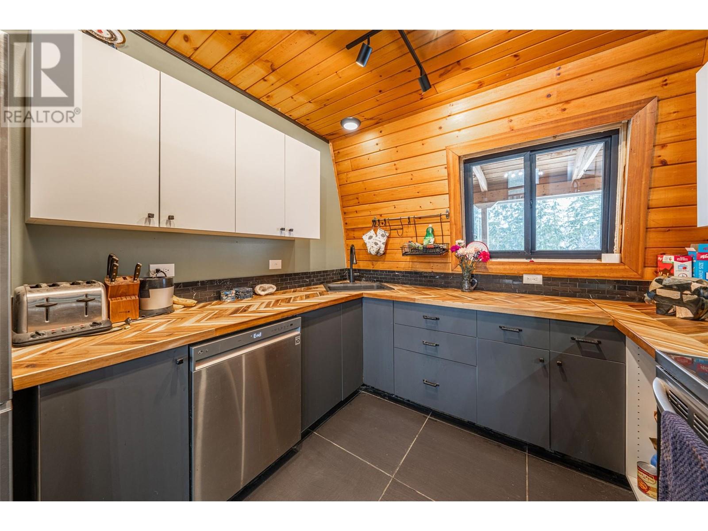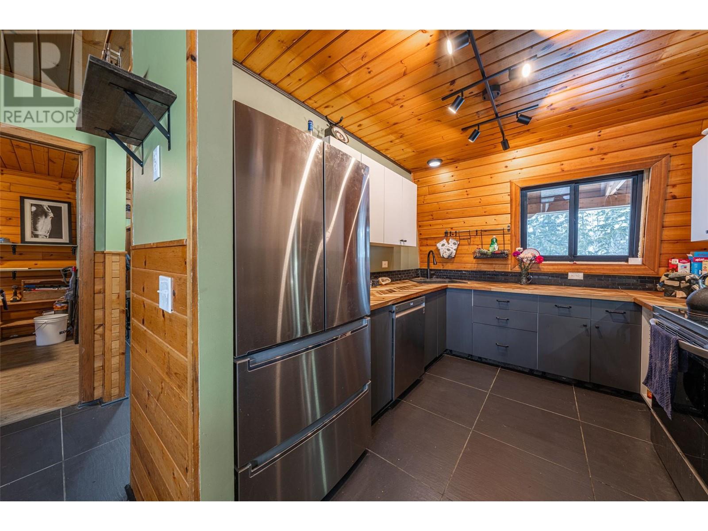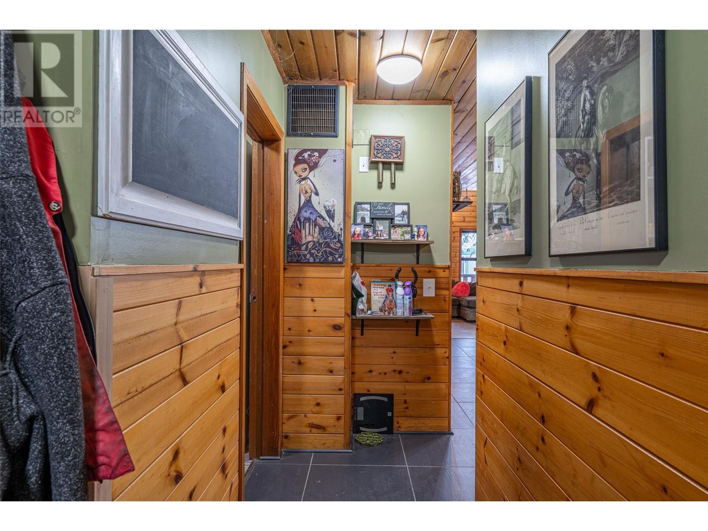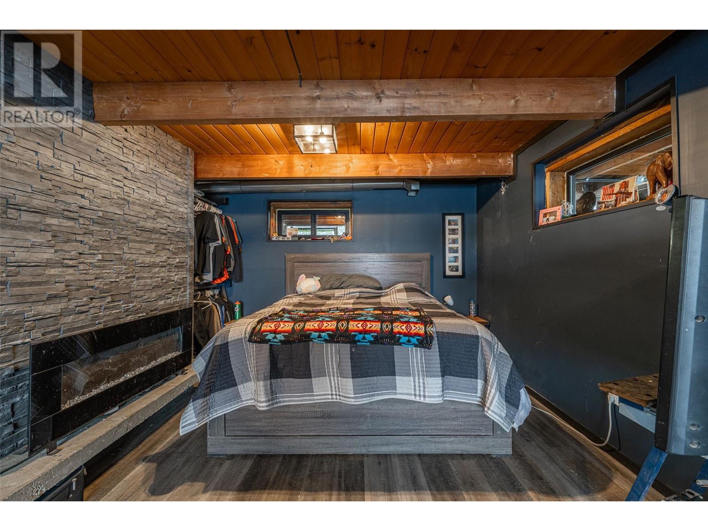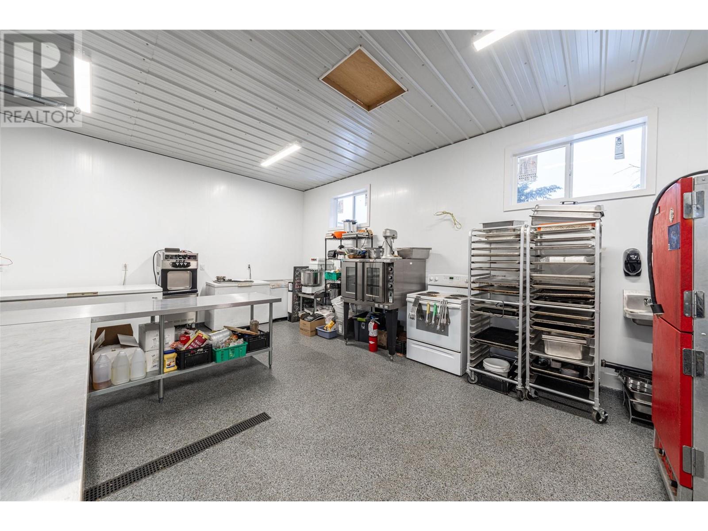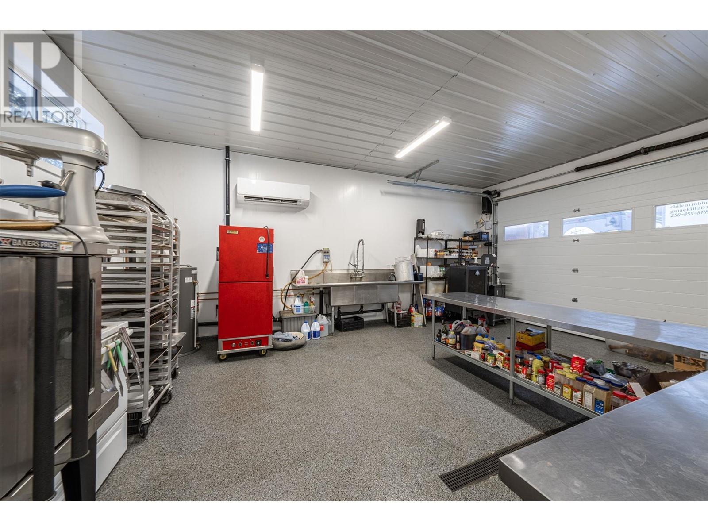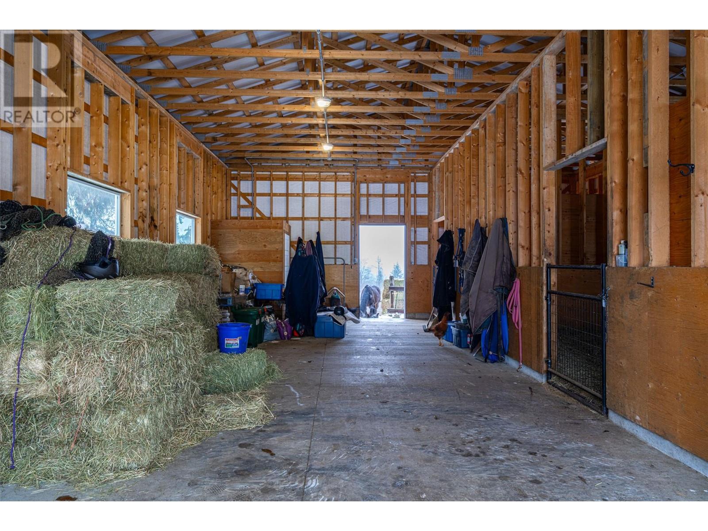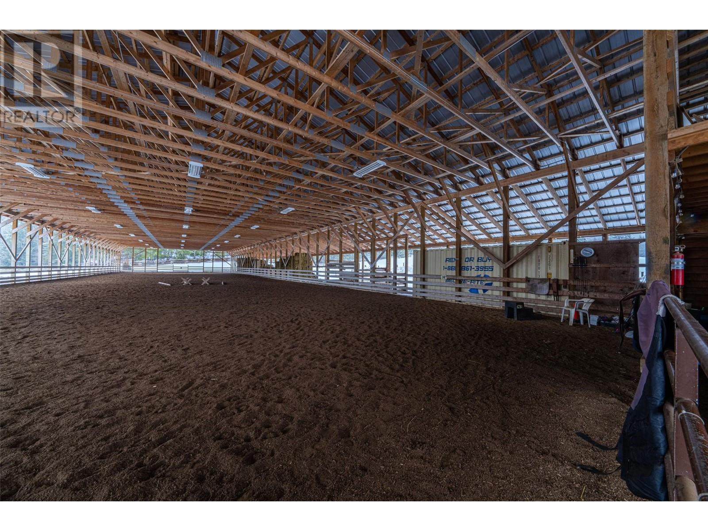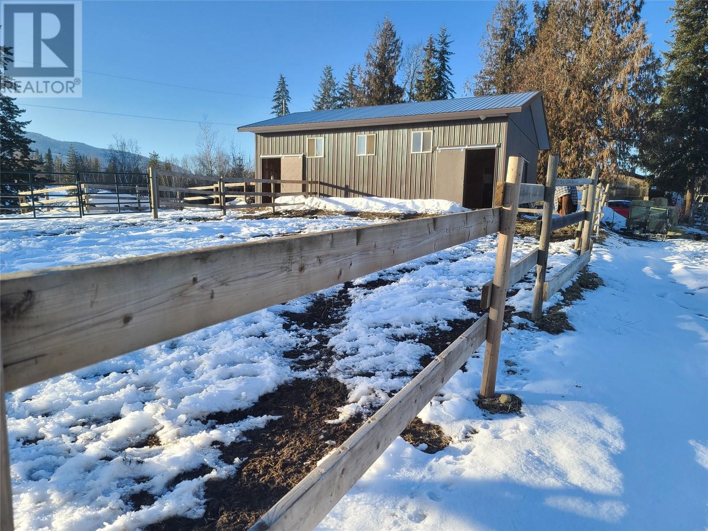- Price $2,100,000
- Age 1981
- Land Size 17.4 Acres
- Stories 2.5
- Size 2496 sqft
- Bedrooms 4
- Bathrooms 3
- See Remarks Spaces
- Heated Garage Spaces
- Exterior Concrete
- Appliances Refrigerator, Dishwasher, Range - Electric
- Water Well
- Sewer Septic tank
- Flooring Carpeted, Vinyl
- View Mountain view
- Fencing Rail, Cross fenced
- Landscape Features Rolling
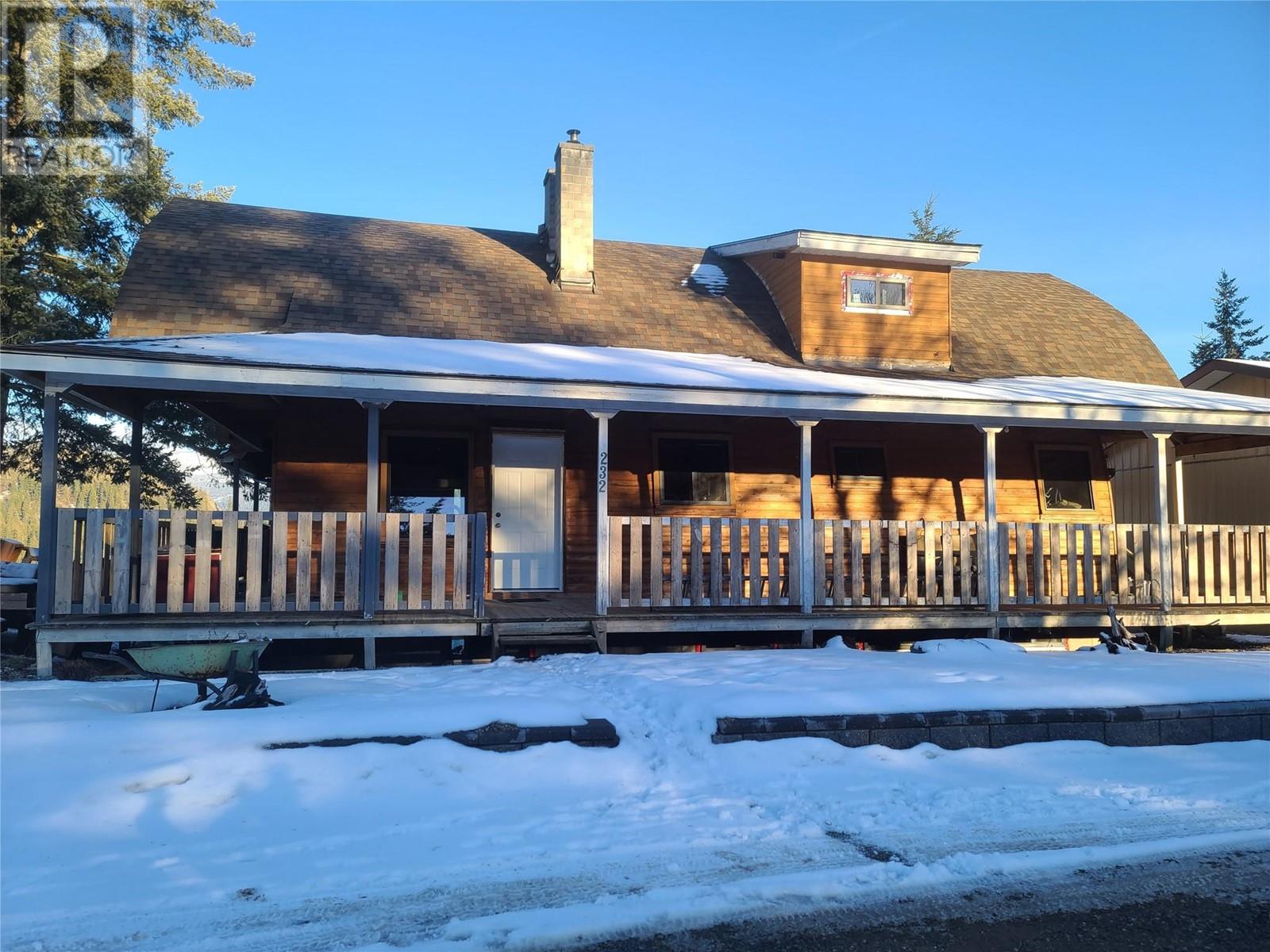
2496 sqft Single Family House
232 Highway 97B Highway, Enderby
Opportunity abounds! This property is currently run as a complete turn-key horse boarding & training business but with loads of other options. 17+ usable acres with all outdoor infrastructure started in 2016 (ie: fencing, x-fencing, paddock shelters, waterers, additional galloping track, etc) New 3 stall barn built in 2021 and a fabulous 19 metre x 56 metre covered riding arena (with an additional 16' lean-to) built between 2016-2018. The arena also offers a heated tack room and a convenient 2 pc bath. There's an older, still functional shop plus a new 2023 shop with a complete commercial kitchen (application in process). The house is set well back from the road and offers newer flooring, all new windows and a new roof not to mention beautiful views! Total of 4/5 bedrooms, 3 full baths, vaulted ceiling in main living area and extra space galore. Other property bonuses include a self-contained 1 bdrm suite and a brand new self contained 1 bdrm yurt (still in progress). Additional upgrades include a new drilled well in 2018 with 50gpm and a new septic field in 2023. This property has been lovingly cared for and continually improved upon offering a new owner the opportunity for many home based businesses and more! (id:6770)
Contact Us to get more detailed information about this property or setup a viewing.
Basement
- Laundry room7'4'' x 11'2''
- Utility room24'8'' x 9'4''
- Family room14'8'' x 11'10''
- 3pc Bathroom6'6'' x 6'5''
- Bedroom11'5'' x 10'8''
Main level
- 4pc Bathroom6'9'' x 6'6''
- Bedroom8'10'' x 13'4''
- Foyer5'3'' x 10'8''
- Living room11'0'' x 24'6''
- Dining room12'9'' x 13'4''
- Kitchen9'2'' x 10'9''
Second level
- 4pc Bathroom7'4'' x 6'6''
- Bedroom15'0'' x 11'0''
- Primary Bedroom15'0'' x 12'0''






