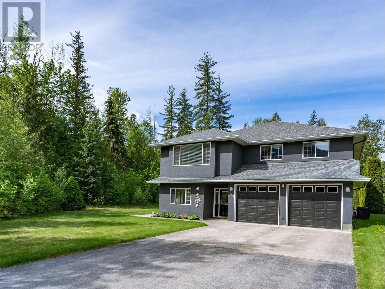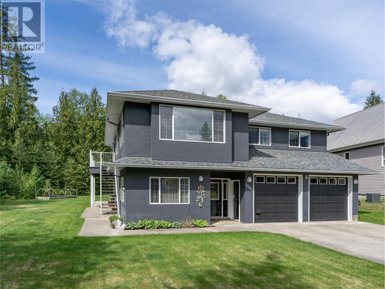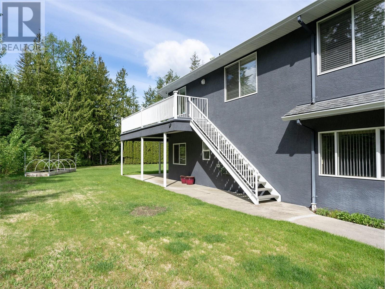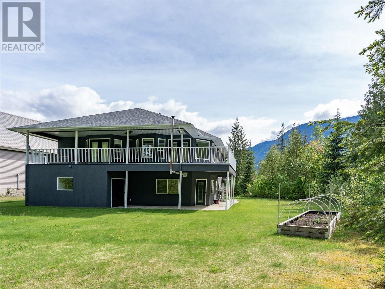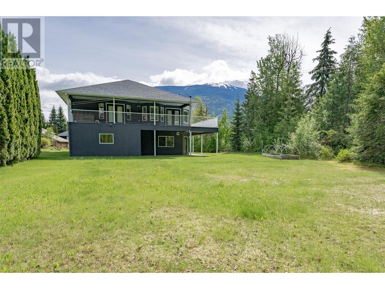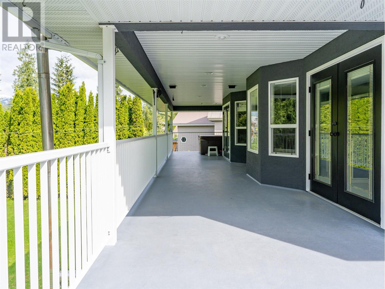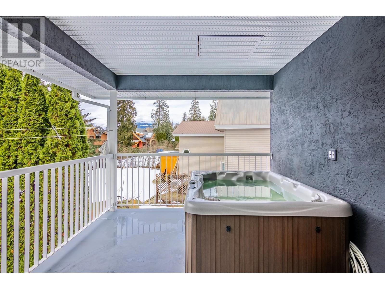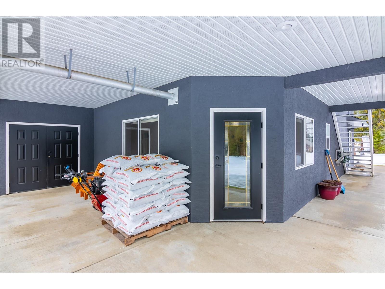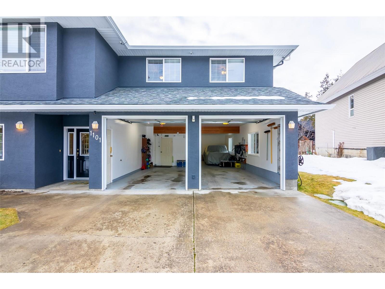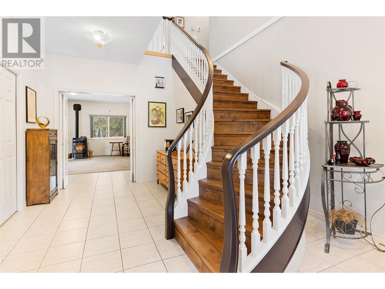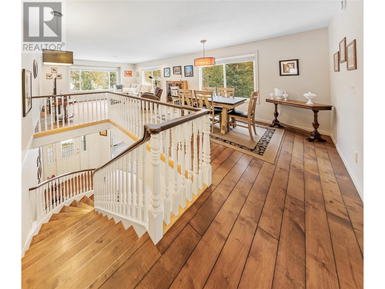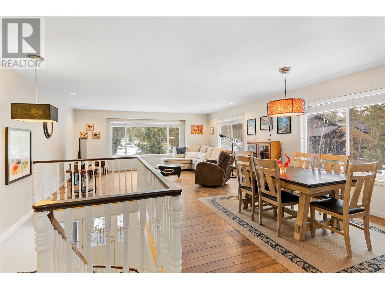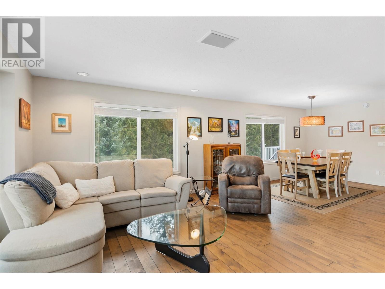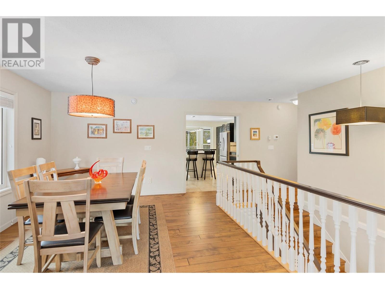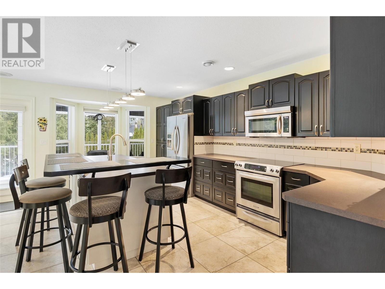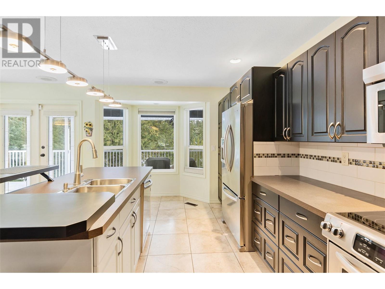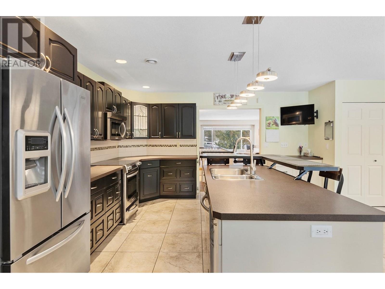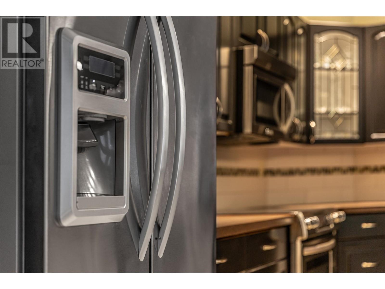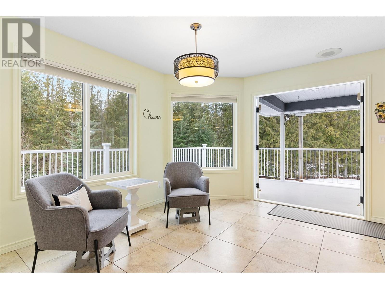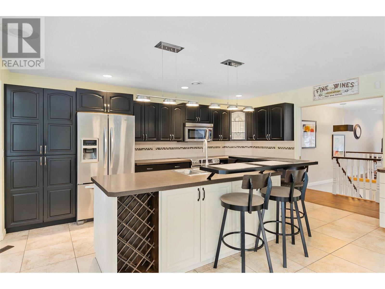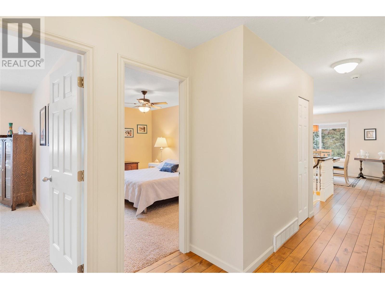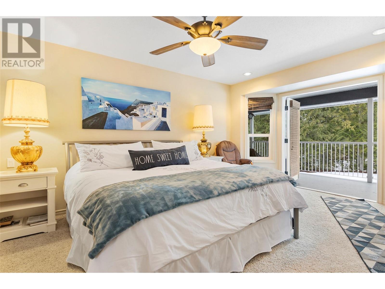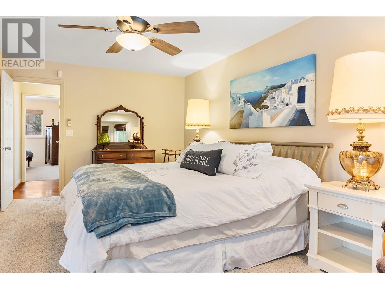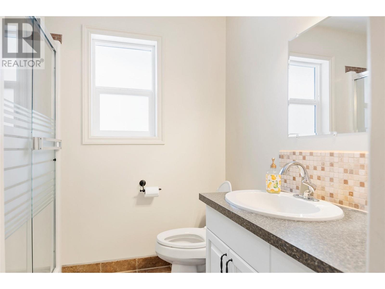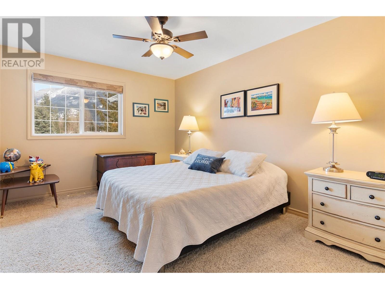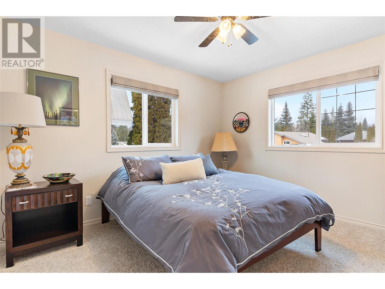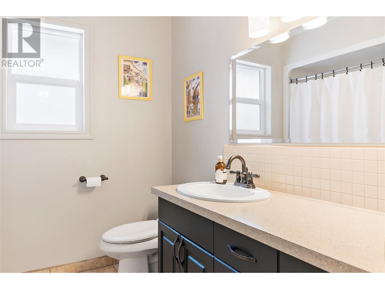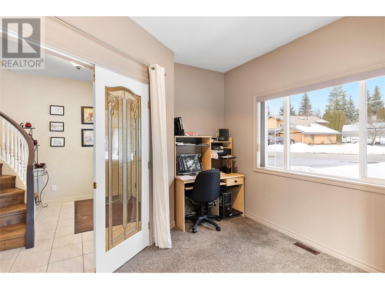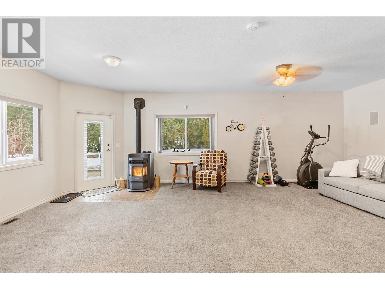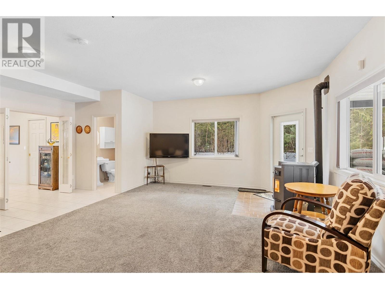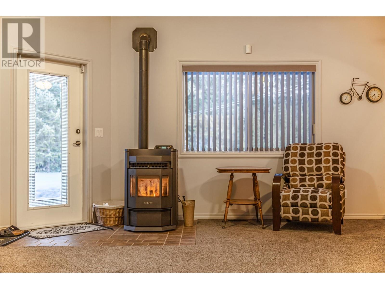- Price $1,255,000
- Age 1994
- Land Size 0.3 Acres
- Stories 2
- Size 2910 sqft
- Bedrooms 3
- Bathrooms 3
- Attached Garage 3 Spaces
- Cooling Central Air Conditioning
- Appliances Refrigerator, Dishwasher, Range - Electric, Microwave, Washer & Dryer
- Water Municipal water
- Sewer Septic tank
- Flooring Carpeted, Ceramic Tile, Hardwood
- View Mountain view
- Landscape Features Landscaped, Level, Wooded area
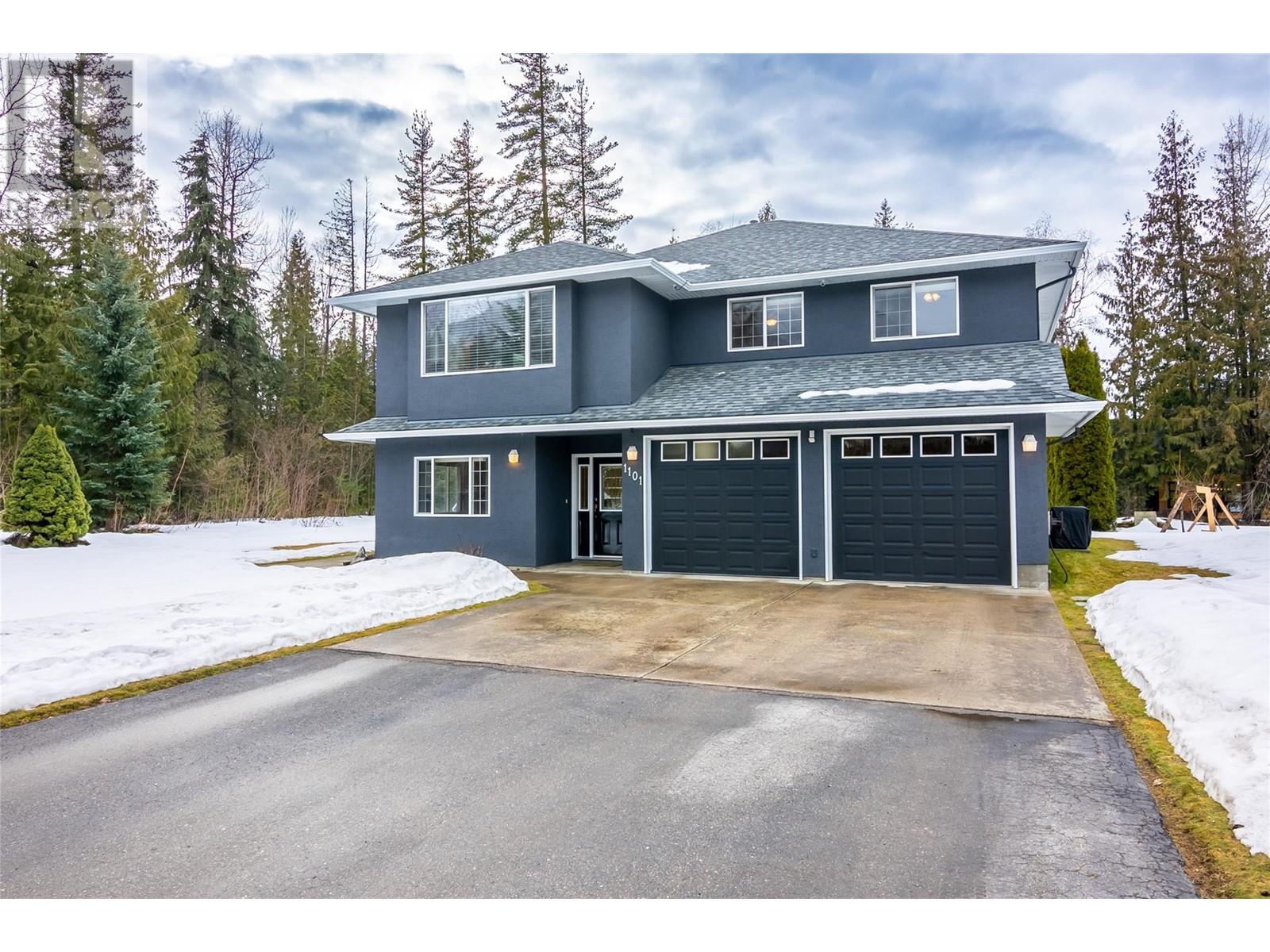
2910 sqft Single Family House
1101 Pine Ridge Crescent, Revelstoke
Welcome to 1101 Pine Ridge Cres, your mountain retreat in the heart of Arrow Heights! This immaculately kept home seamlessly blends comfort and convenience, offering the perfect haven for relaxation and rejuvenation. Enjoy views of Revelstoke Mountain Resort from the open concept living and dining area where large south facing windows bathe the space in natural light. The country-style kitchen, complete with an inviting island bar, sets the tone for a warm and functional living space which extends throughout the home. The home features three bedrooms, a den, and 2.5 baths, providing ample space for family, friends, or a home office. Retreat to the master bedroom, which boasts a comfortable ensuite and a private walkout to your personal hot tub. Tasteful upgrades include hardwood flooring in the main living space, new furnace and central air (2023), blow-in insulation in the attic, and irrigation system. Situated on a private lot next to parkland, this home offers privacy while maintaining proximity to Revelstoke's amenities. An awesome three-car garage rounds out this high quality property – perfect for storing your outdoor gear, vehicles, toys and more. Don’t wait, call for a viewing today! (id:6770)
Contact Us to get more detailed information about this property or setup a viewing.
Main level
- Storage6'3'' x 5'10''
- Den11'10'' x 11'6''
- Family room15'10'' x 26'3''
- 2pc Bathroom5'5'' x 5'8''
Second level
- Primary Bedroom16'10'' x 12'4''
- Bedroom13'8'' x 10'6''
- Bedroom12'10'' x 11'6''
- 3pc Bathroom8'4'' x 8'
- 3pc Ensuite bath8'4'' x 6'10''
- Dining room11'4'' x 14'4''
- Living room12' x 18'
- Kitchen16'10'' x 20'10''


