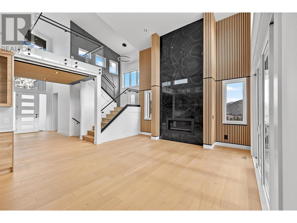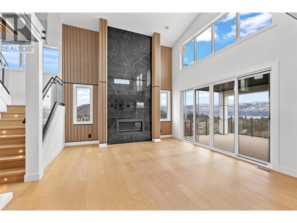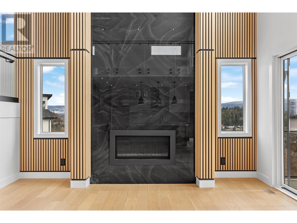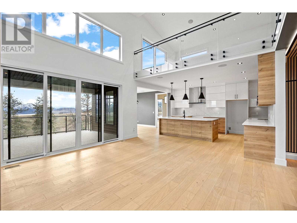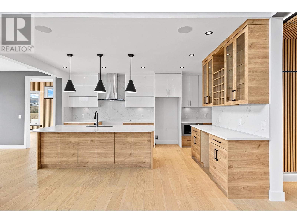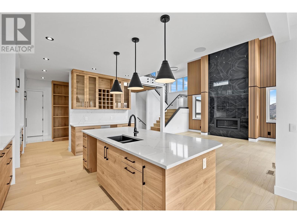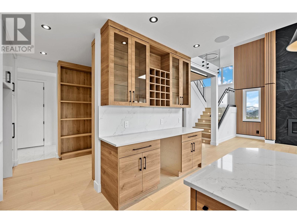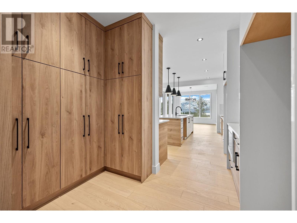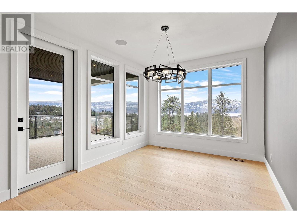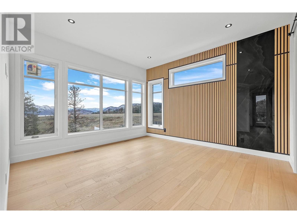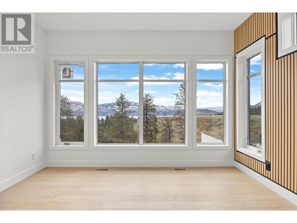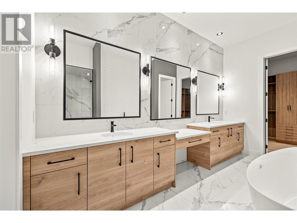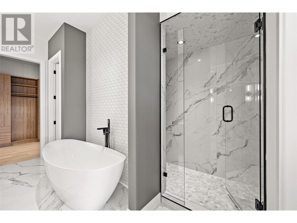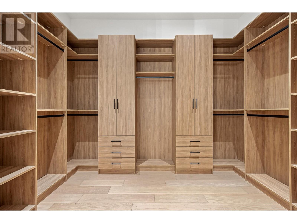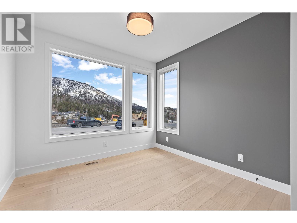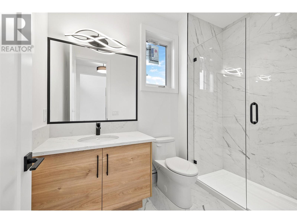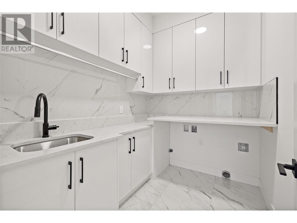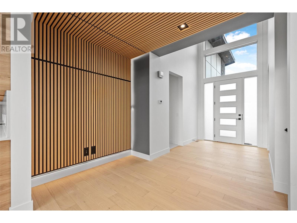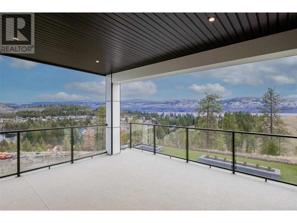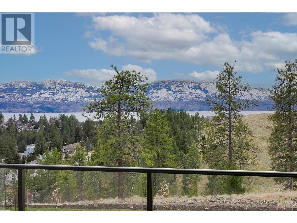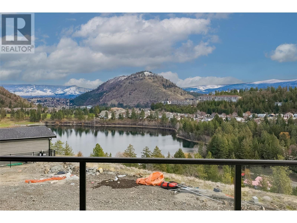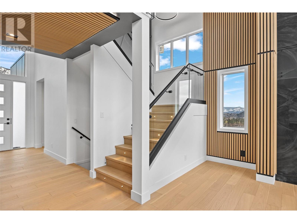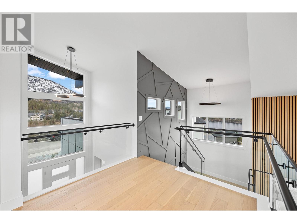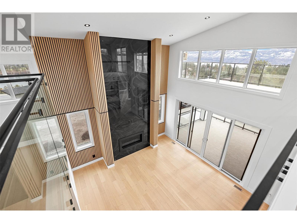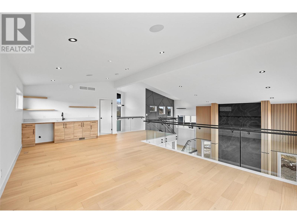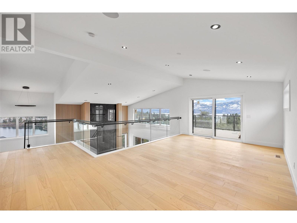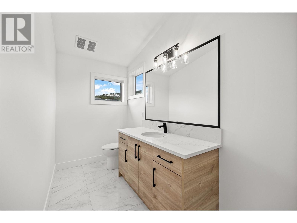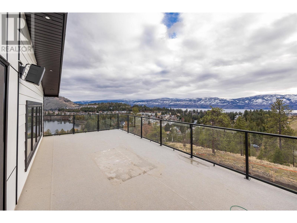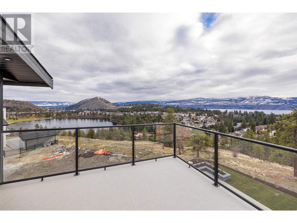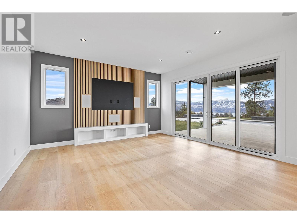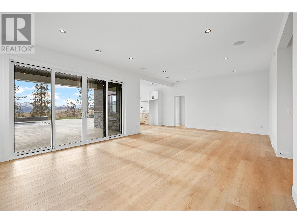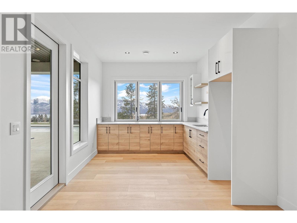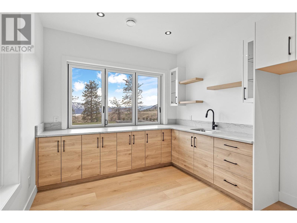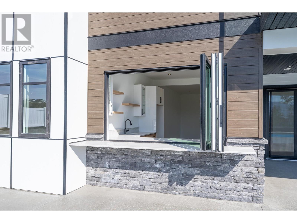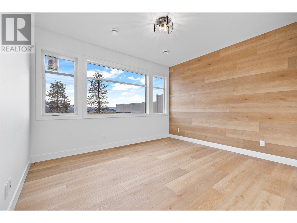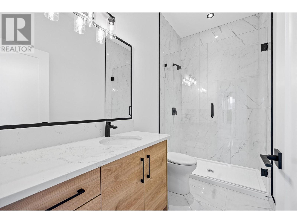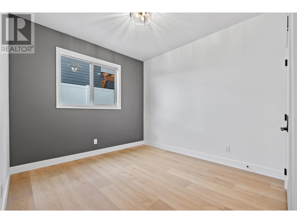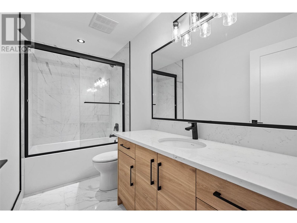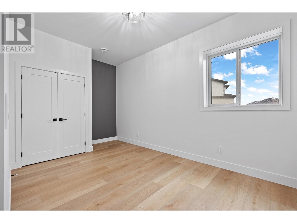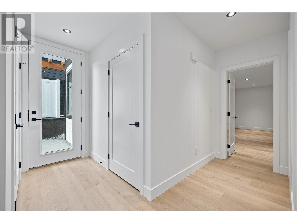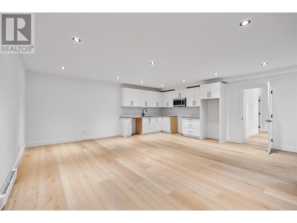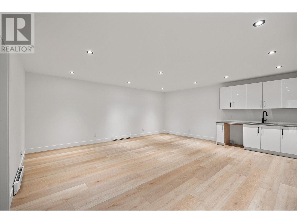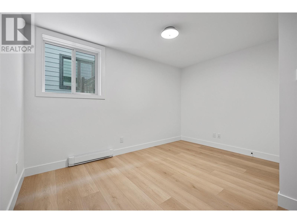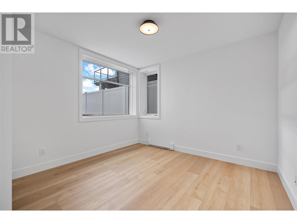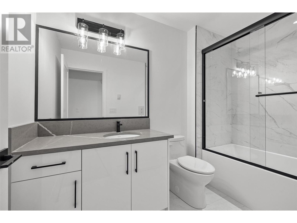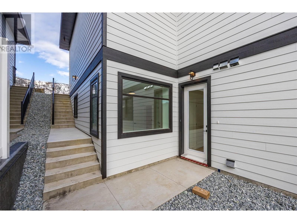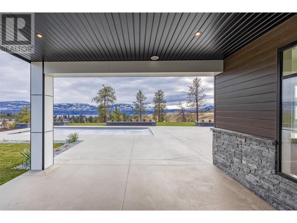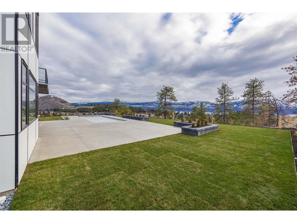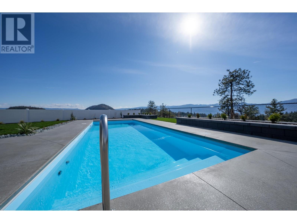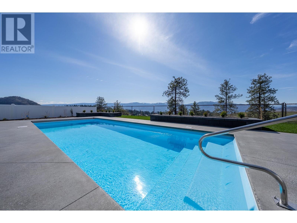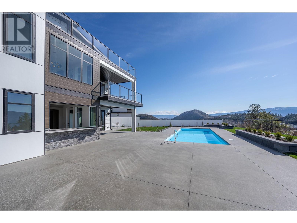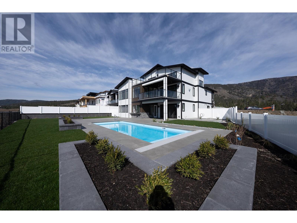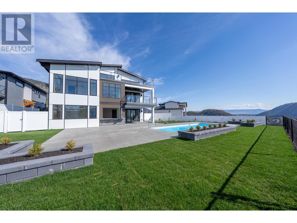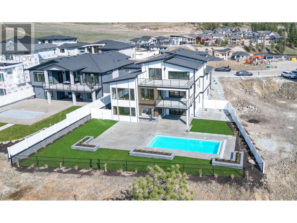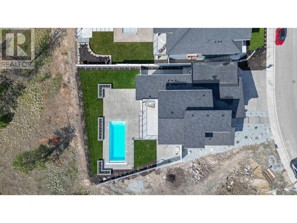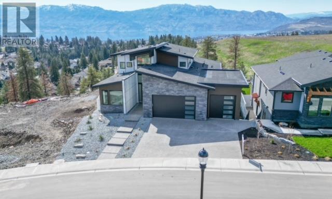- Price $2,650,000
- Age 2024
- Land Size 0.3 Acres
- Stories 2
- Size 5062 sqft
- Bedrooms 7
- Bathrooms 6
- Attached Garage 3 Spaces
- Exterior Stone, Composite Siding
- Cooling Central Air Conditioning
- Water Municipal water
- Sewer Municipal sewage system
- View Lake view, Mountain view, Valley view
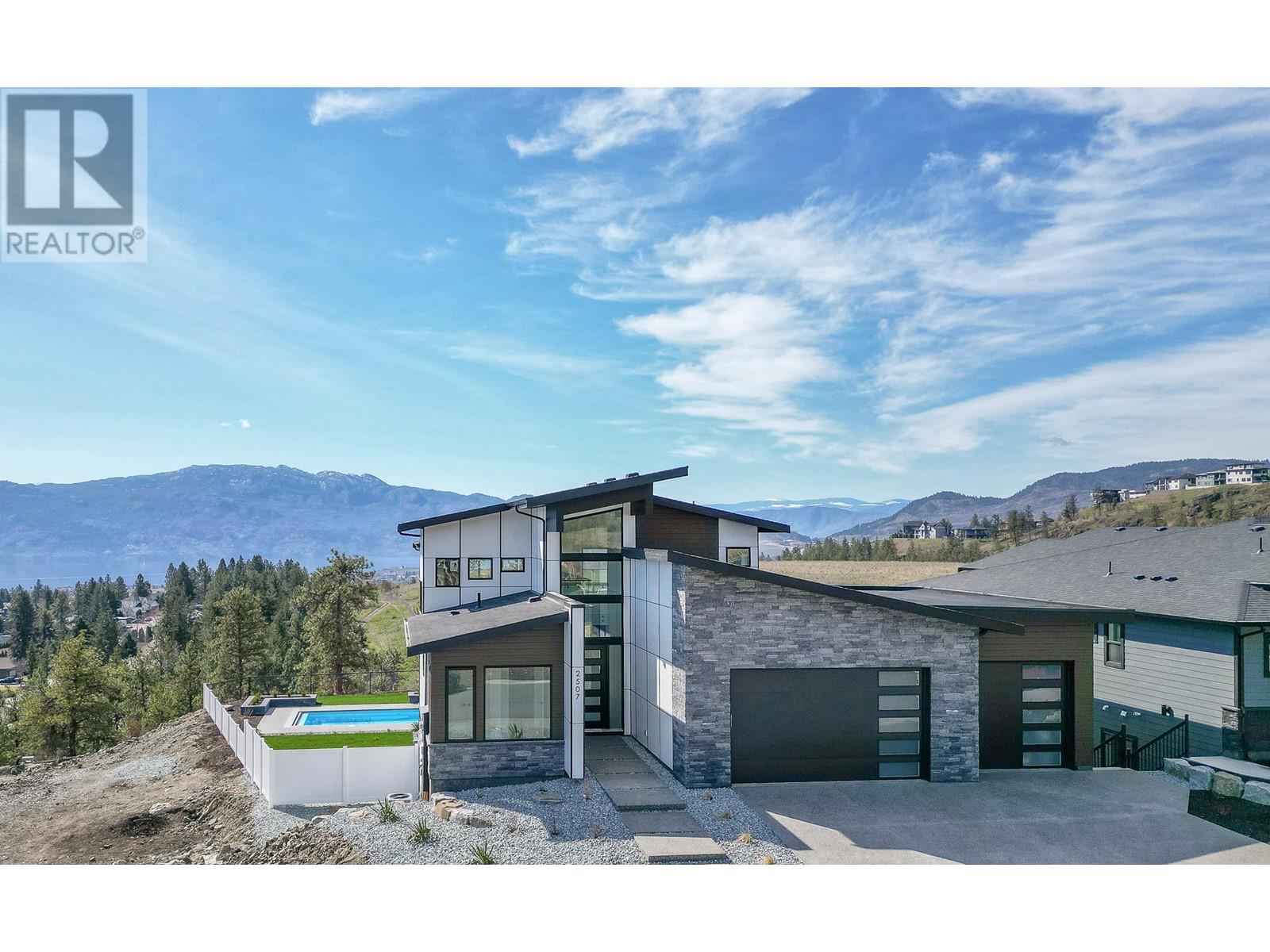
5062 sqft Single Family House
2507 Pinnacle Ridge Drive, West Kelowna
Introducing a masterpiece that meets all your criteria! Meticulously designed to complement the vibrant Okanagan lifestyle, this residence boasts exceptional features that elevate it to unparalleled heights. Revel in panoramic views from every corner, thanks to strategically placed windows that bring in the beauty of the surroundings. This property sits on a tranquil cul-de-sac in Tallus Ridge providing an unrivalled vantage point overlooking both Shannon Lake & Okanagan Lake. The main floor beckons with an open living area encompassing the views, to the exquisite kitchen with island & pantry for your entertaining. A primary bedroom is strategically positioned to capitalize on the lakeviews. Immerse yourself in the ambiance of the luxurious ensuite, featuring a custom-tiled shower, a soaker tub, double vanity, & an expansive walk-in closet with thoughtfully designed built-ins. Venture upstairs to discover an open loft that seamlessly connects to an upper sundeck. This versatile space includes a wet bar & powder room. The lower level is dedicated to accommodating family & guests, offering 3 bedrooms & 2 bathrooms. The rec/games room, complete with a wet bar & pass-through window to the pool deck, creates an inviting atmosphere for entertaining. In addition to these remarkable features, a legal 2-bedroom suite completes this level. With a triple car garage, this property is not just a house; it's a testament to sophisticated living in the heart of the Okanagan. (id:6770)
Contact Us to get more detailed information about this property or setup a viewing.
Additional Accommodation
- Other11'2'' x 3'11''
- Full bathroom5'6'' x 9'5''
- Bedroom11'2'' x 10'7''
- Bedroom11'0'' x 12'0''
- Kitchen20'7'' x 9'0''
- Living room20'7'' x 11'10''
Lower level
- Full bathroom9'10'' x 5'0''
- Bedroom9'1'' x 13'8''
- Full bathroom10'2'' x 5'0''
- Bedroom14'0'' x 11'9''
- Bedroom11'8'' x 11'1''
- Recreation room17'0'' x 16'0''
- Games room10'8'' x 29'0''
Main level
- Foyer7'5'' x 9'9''
- Bedroom10'6'' x 10'2''
- Full bathroom5'8'' x 9'1''
- Laundry room8'2'' x 6'8''
- Mud room13'0'' x 3'5''
- Other11'6'' x 8'5''
- Full ensuite bathroom8'2'' x 14'0''
- Primary Bedroom14'0'' x 14'6''
- Pantry10'11'' x 7'8''
- Kitchen13'2'' x 16'2''
- Dining room10'6'' x 12'10''
- Living room16'10'' x 16'6''
Second level
- Partial bathroom12'11'' x 5'1''
- Loft13'6'' x 24'6''


