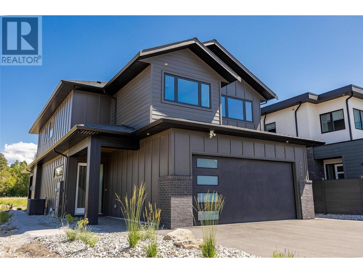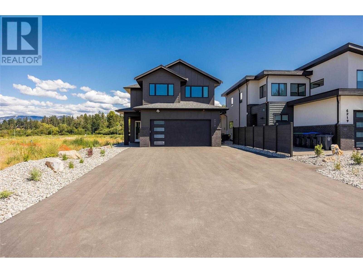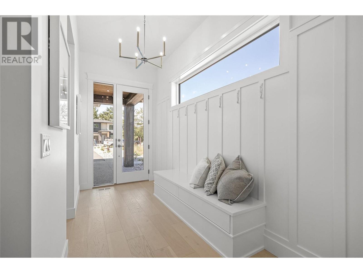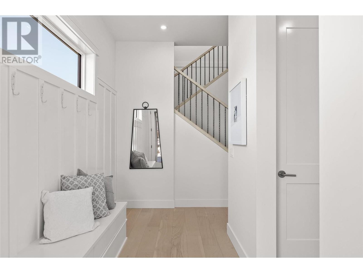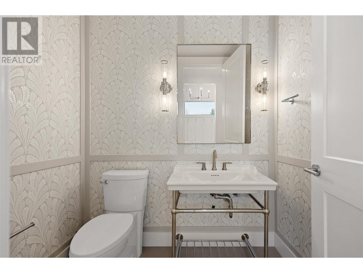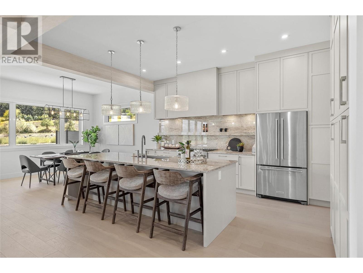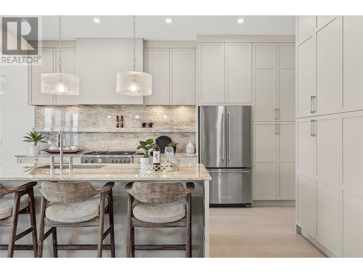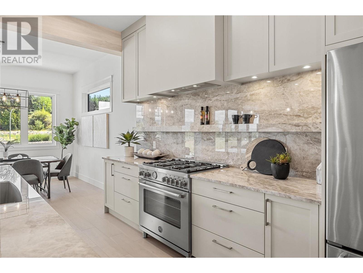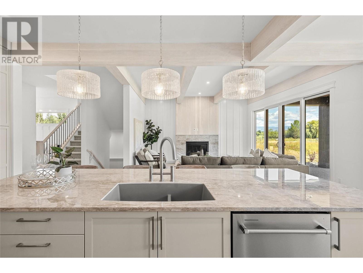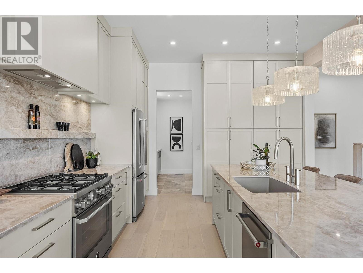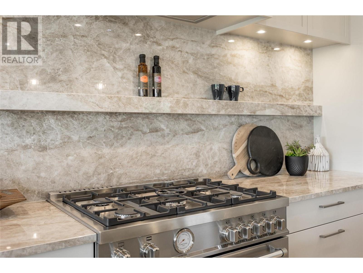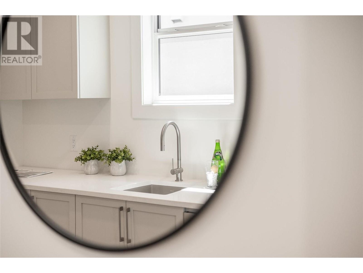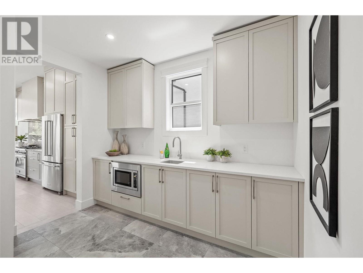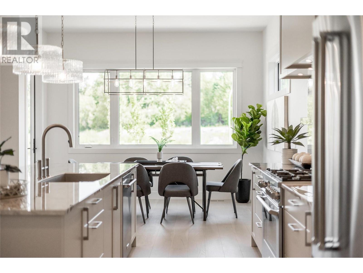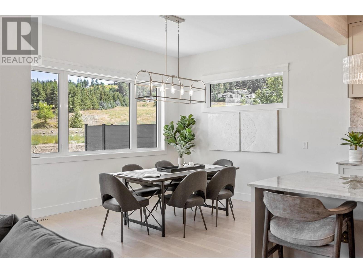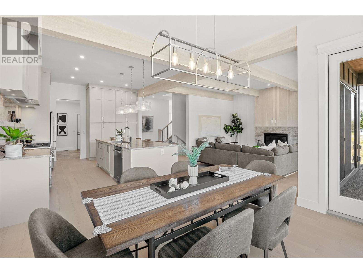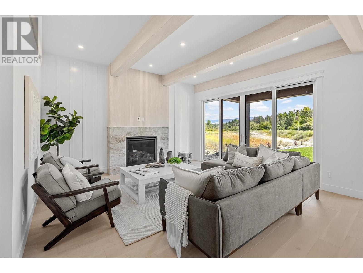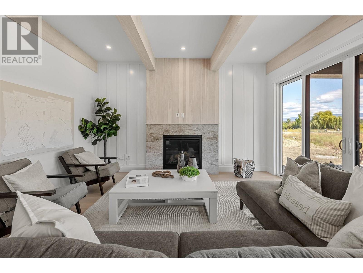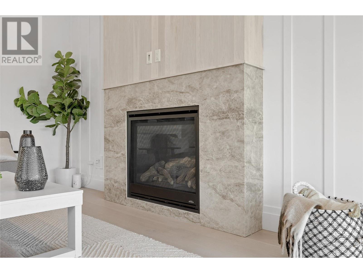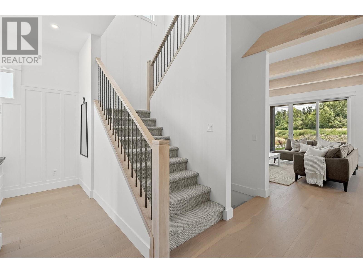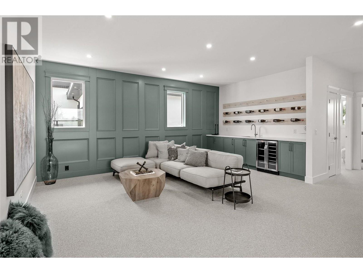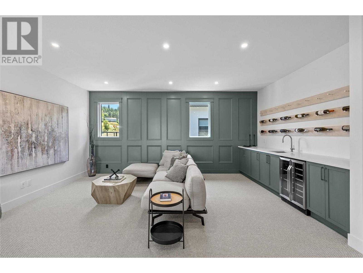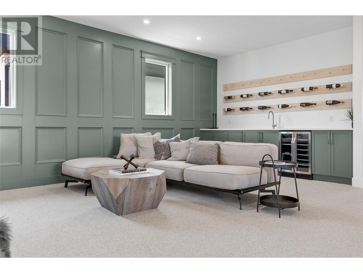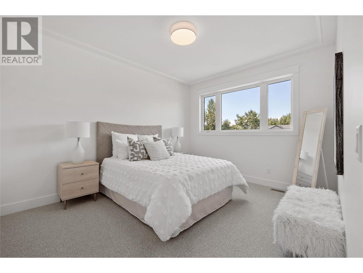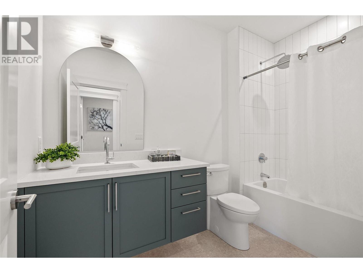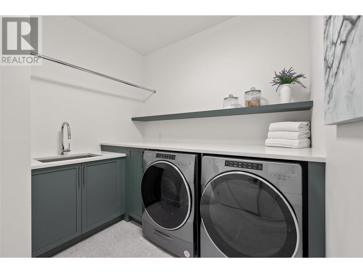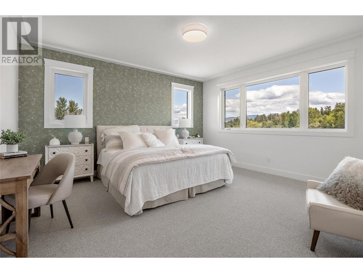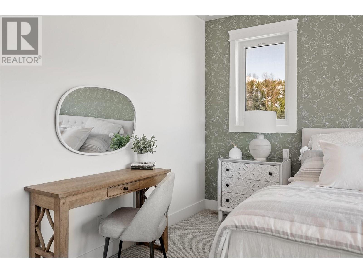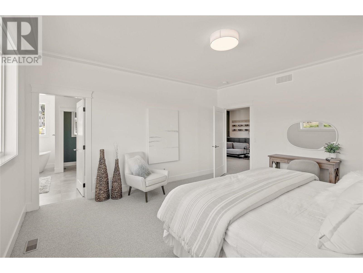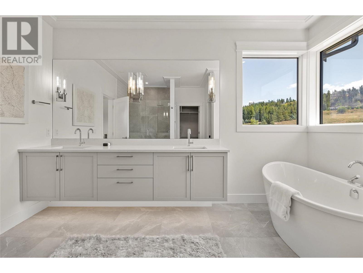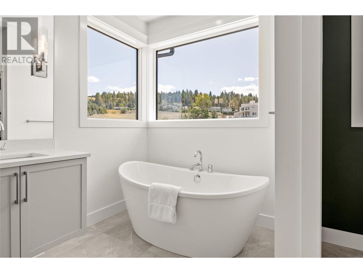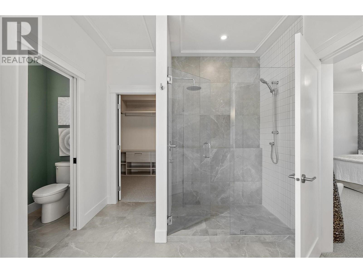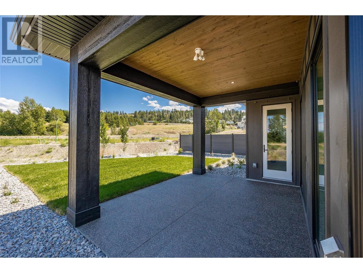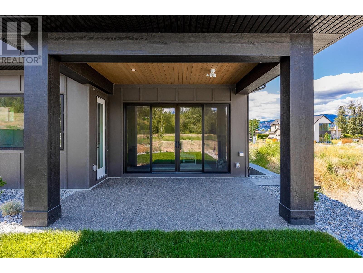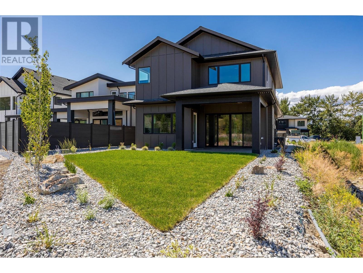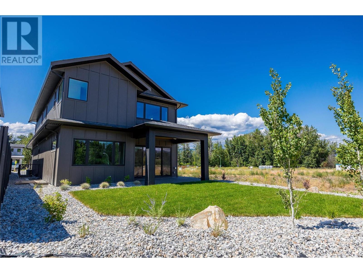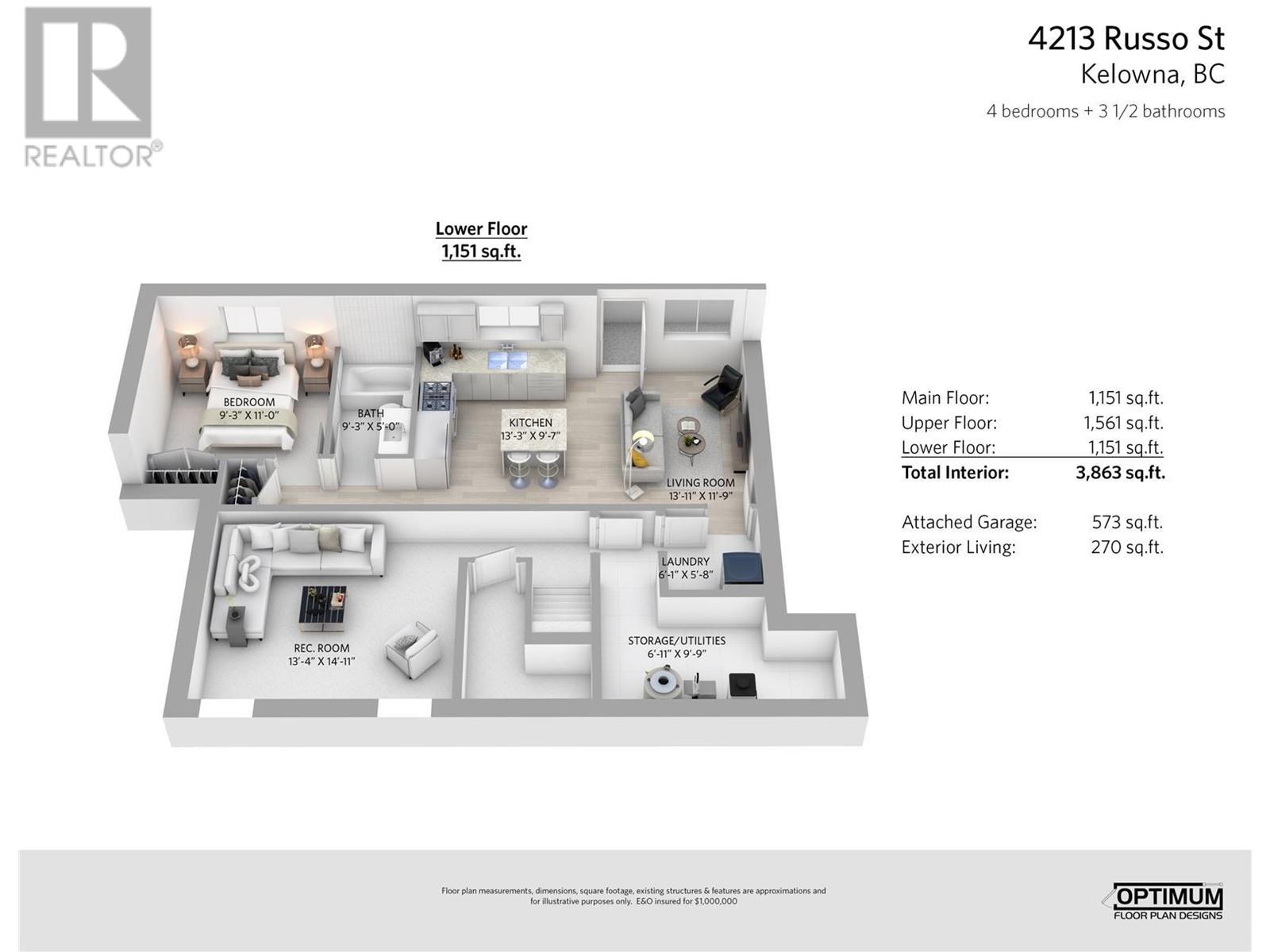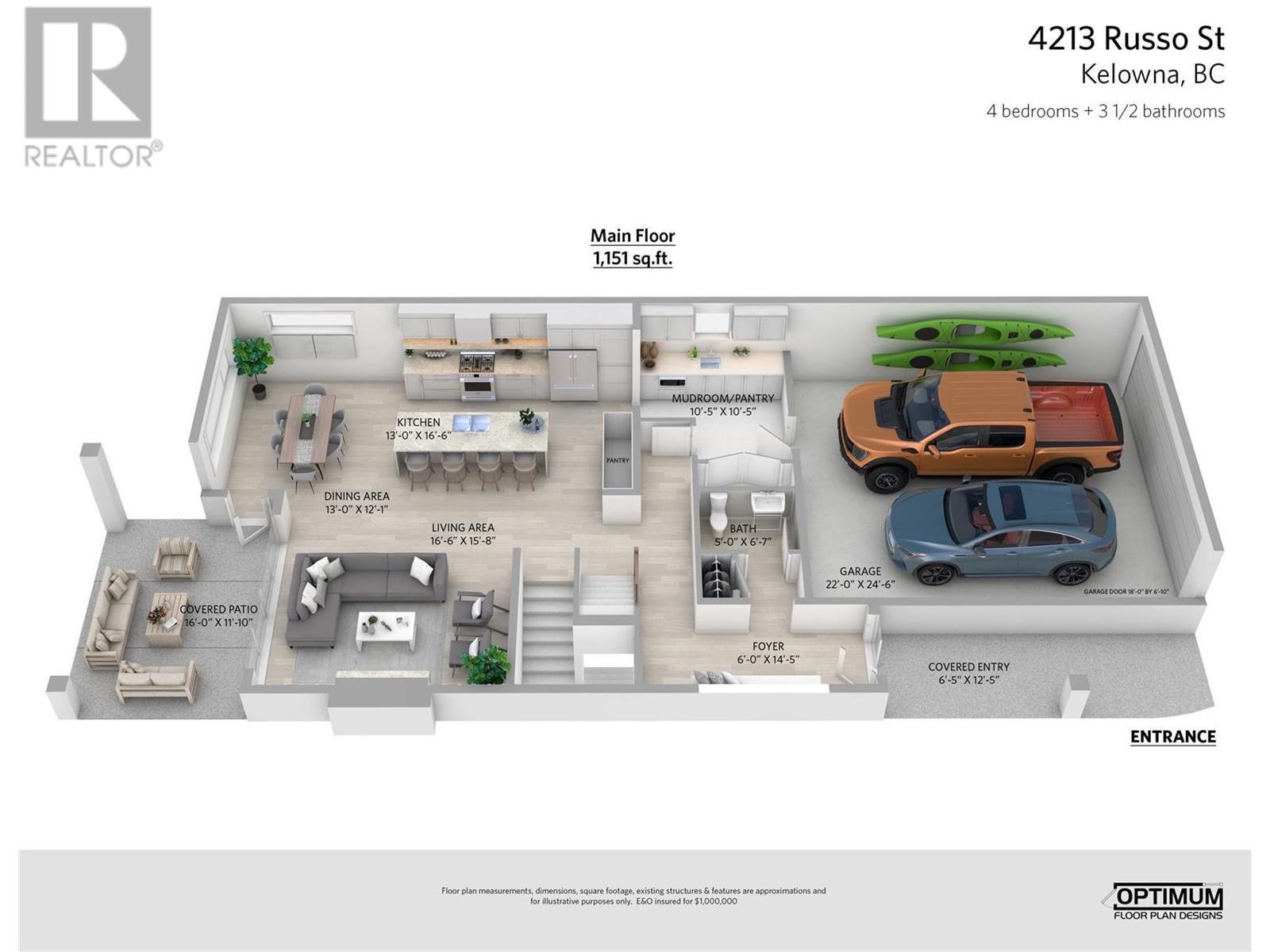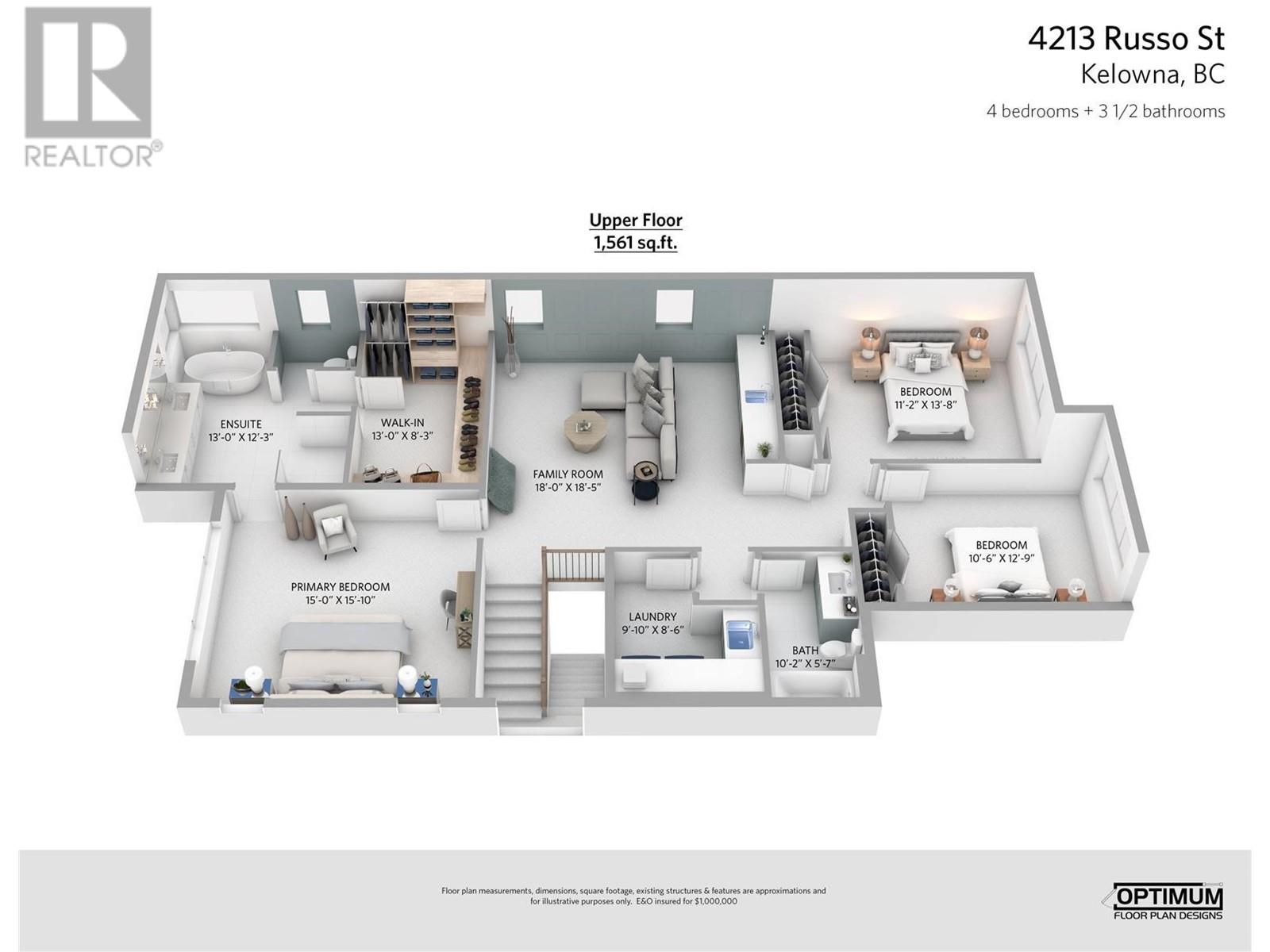- Price $1,699,900
- Age 2023
- Land Size 0.2 Acres
- Stories 3
- Size 3634 sqft
- Bedrooms 4
- Bathrooms 4
- Attached Garage 2 Spaces
- Exterior Brick, Composite Siding
- Cooling Heat Pump
- Appliances Refrigerator, Dishwasher, Dryer, Range - Gas, Microwave, Washer
- Water Municipal water
- Sewer Municipal sewage system
- Flooring Hardwood
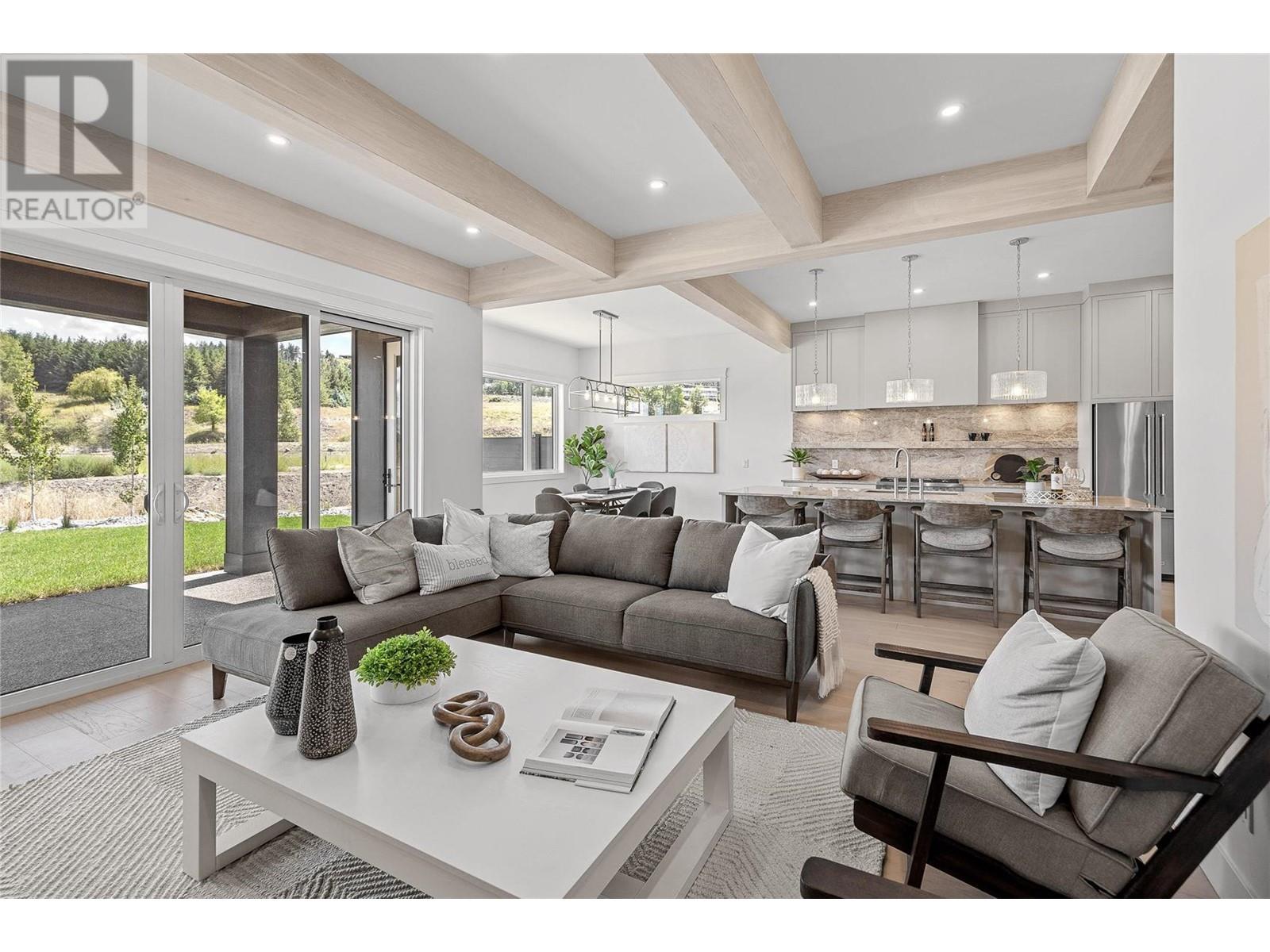
3634 sqft Single Family House
4213 Russo Street, Kelowna
OPEN HOUSE: SATURDAY MAY 11 | 11AM-1PM | IMPACT BUILT | Welcome to THE ORCHARD, nestled amid Kelowna’s spectacular LOWER MISSION. This brand new home sits on a private 6905 SqFt (POOL READY) lot w/ room for 10+ parking. 4 Bed | 4 Bath + Wet-bar & family space featuring over 3634 SqFt of living w/ SEPARATE LEGAL SUITE. Design by MATERIA, each interior detail professionally selected for a timeless finish and functional flow. Main floor opens up seamlessly to the rest of the home, great for entertaining inside and out. Entertainers kitchen w/ BERTAZZONI GAS range + oversized pantry room and XL island. Grand french doors lead out to a 16 x 11 covered patio and flat landscaped yard. Luxurious primary & spa ensuite w/ freestanding tub, XL shower & W/I California style closet. Immerse yourself in the OKANAGAN LIFE w/ walkable access to trails, parks & beaches. While minutes away from schools, shopping & transit. (id:6770)
Contact Us to get more detailed information about this property or setup a viewing.
Basement
- Bedroom9'3'' x 11'
- 4pc Bathroom9'3'' x 5'
- Kitchen13'3'' x 9'7''
- Living room13'11'' x 11'9''
- Laundry room15'1'' x 5'8''
- Storage16'11'' x 9'9''
- Recreation room13'4'' x 14'11''
Main level
- Living room16'6'' x 15'8''
- Dining room13' x 12'1''
- Kitchen13' x 16'6''
- Mud room10'5'' x 10'5''
- 2pc Bathroom5' x 6'7''
- Foyer6' x 14'5''
Second level
- Other13' x 8'3''
- 5pc Ensuite bath13' x 12'3''
- Primary Bedroom15' x 15'10''
- Laundry room9'10'' x 8'6''
- 4pc Bathroom10'2'' x 5'7''
- Bedroom10'6'' x 12'9''
- Bedroom11'2'' x 13'8''
- Other11'2'' x 4'
- Family room18' x 14'


