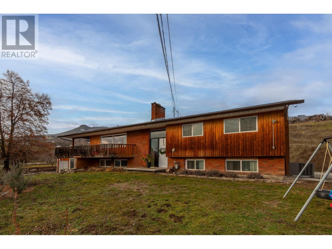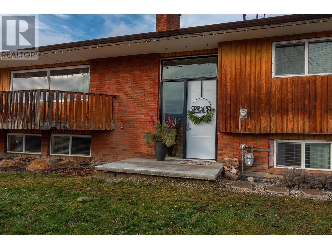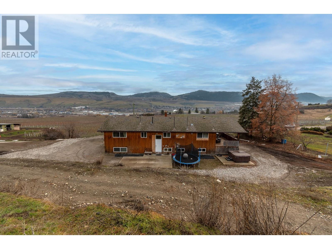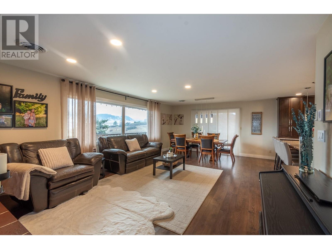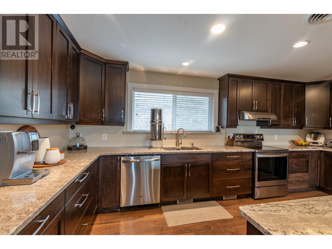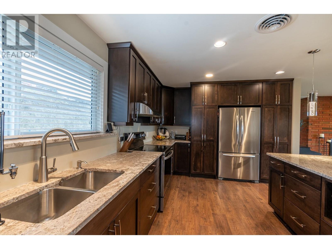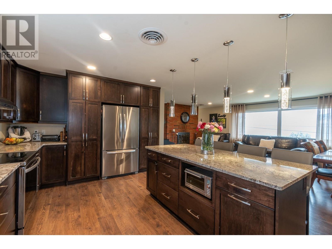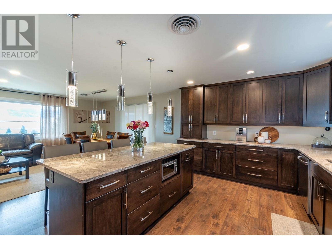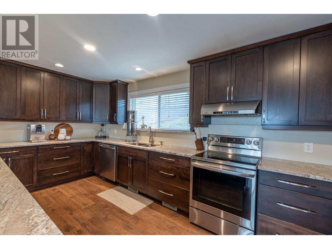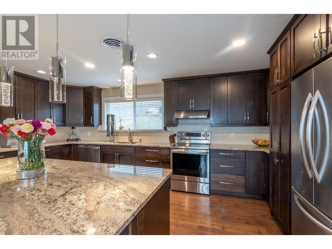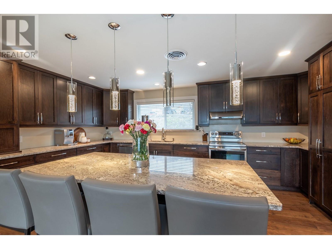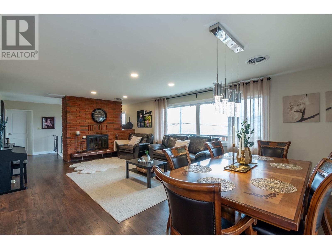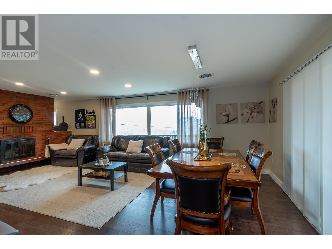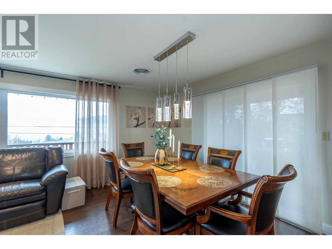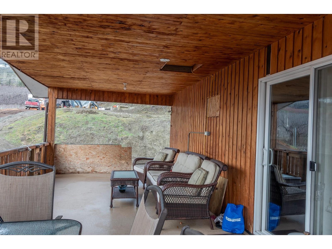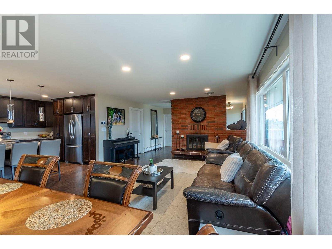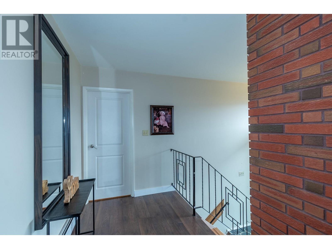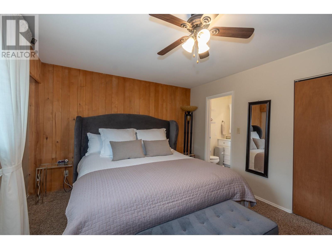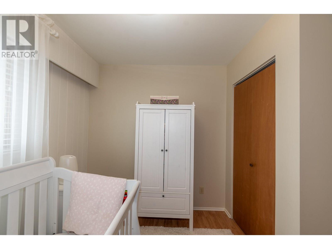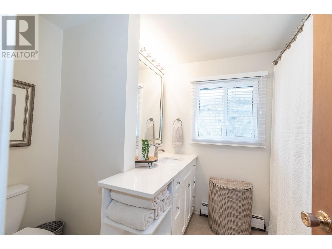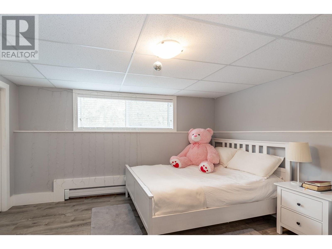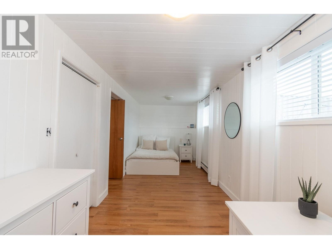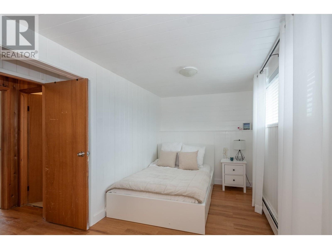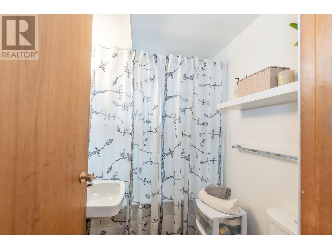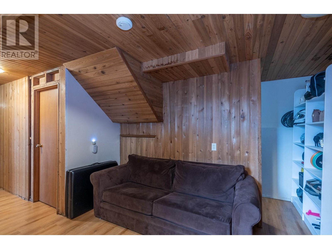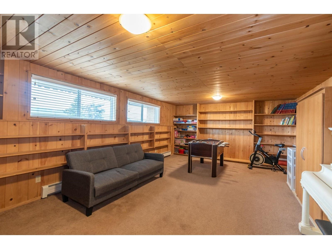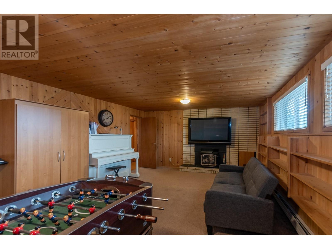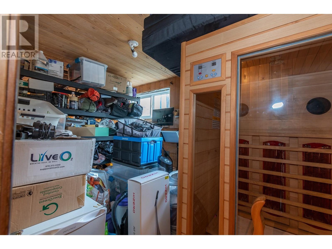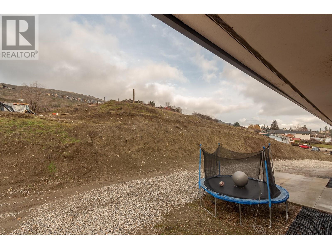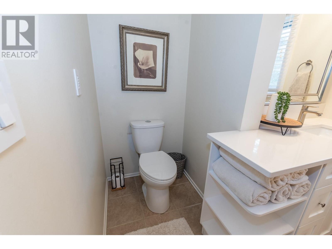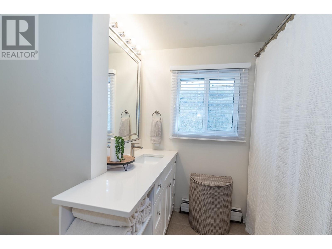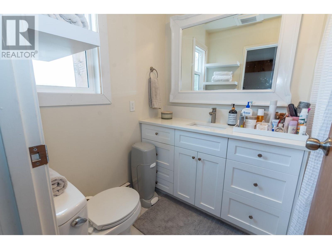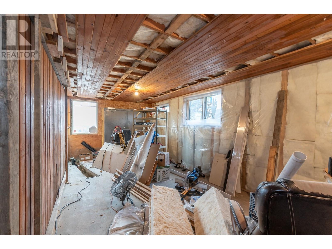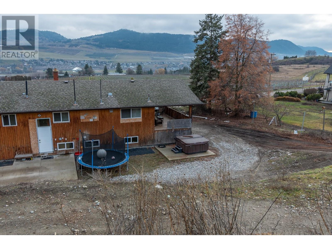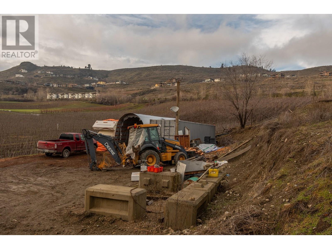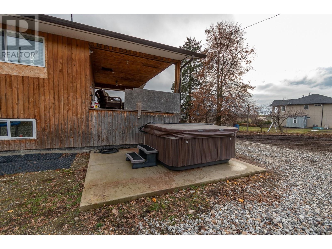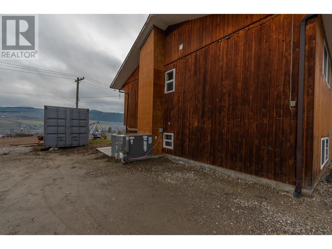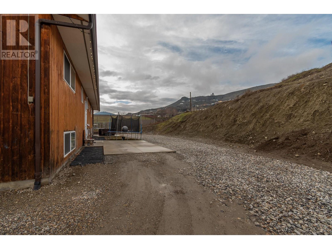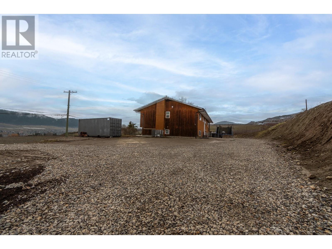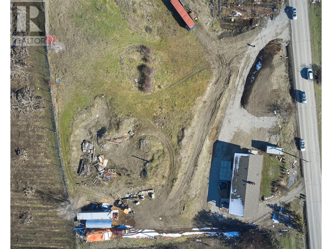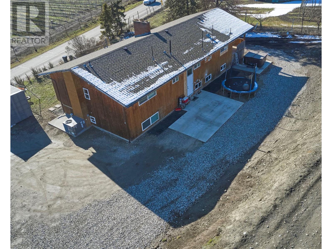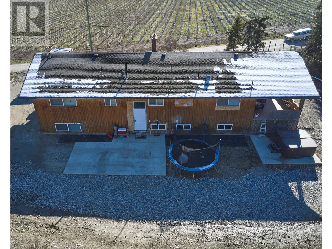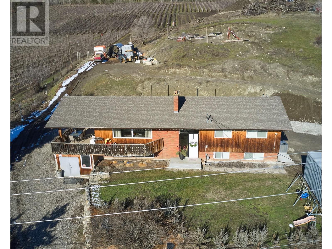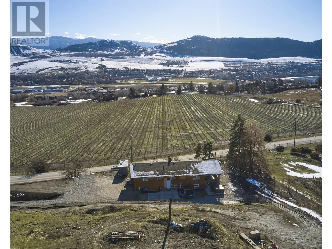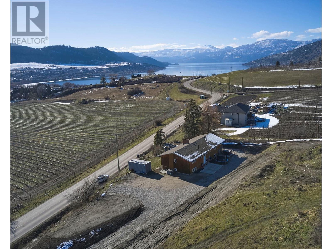- Price $1,030,000
- Age 1972
- Land Size 2.0 Acres
- Stories 2
- Size 3130 sqft
- Bedrooms 5
- Bathrooms 3
- See Remarks Spaces
- Exterior Brick, Concrete
- Cooling Wall Unit
- Appliances Refrigerator, Dishwasher, Range - Electric
- Water Municipal water
- Sewer Septic tank
- Flooring Carpeted, Ceramic Tile, Laminate, Linoleum
- View Lake view, Mountain view
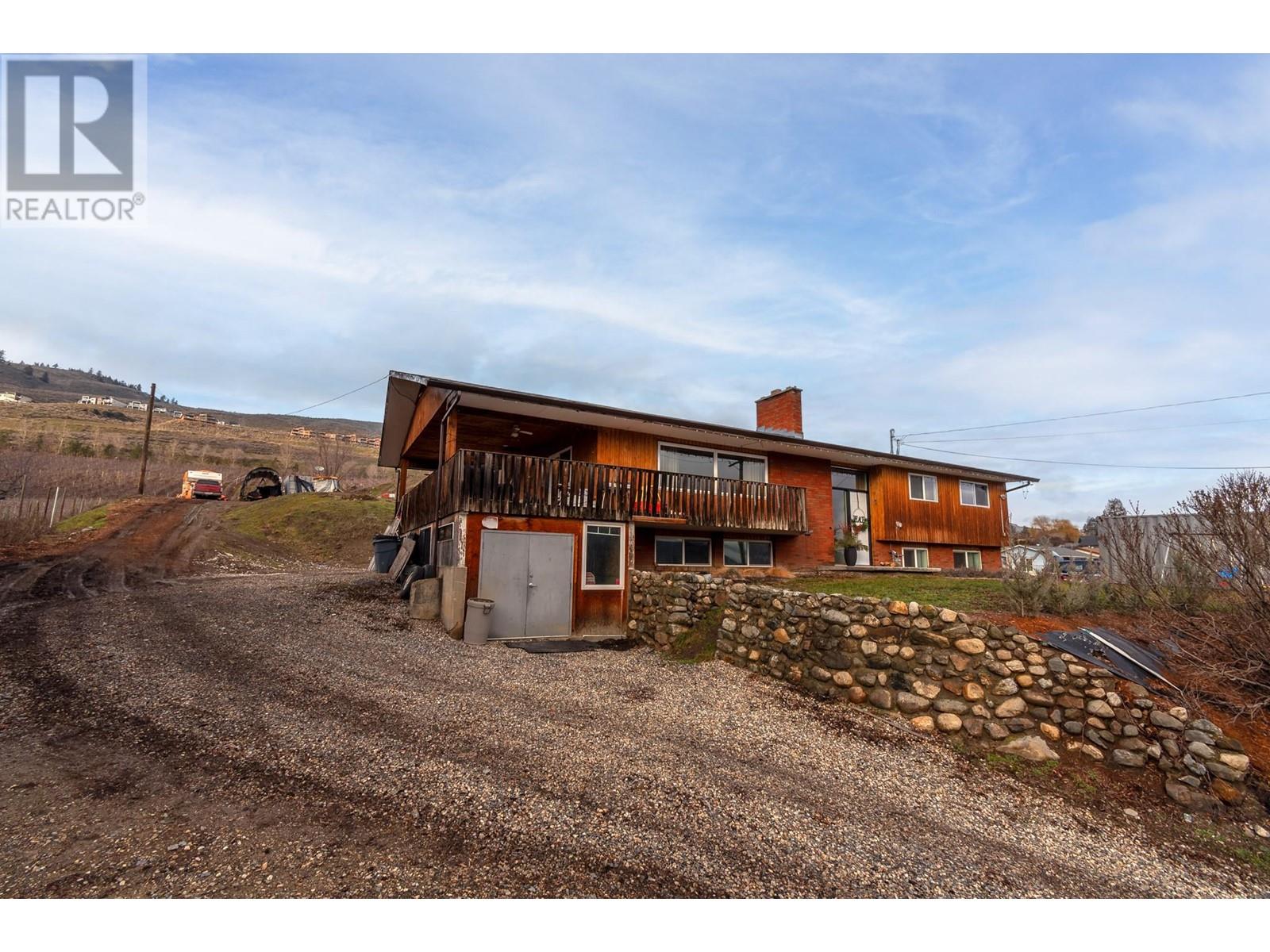
3130 sqft Single Family House
6751 Bella Vista Road, Vernon
Fabulous 2 acre Lake and Mountain View ! This 5 bedroom, 3 bathroom updated home is perfect for the growing family. Immaculate bright open concept main living area with an abundance of light spilling in! Every chefs dream in the new kitchen boasting granite countertops, island, custom cabinets, and SS appliances. Roomy Living & Dining room accesses over 400 sq feet of covered deck through sliding doors with lake and mountain views. Right wing of house features Primary bedroom with new 4 piece ensuite, 2 additional bedrooms, laundry and new main bathroom! Downstairs two updated bedrooms, a family/rec room, third bathroom, tons of storage space, plus workshop! Already started is an attached garage area, a Great opportunity for potential suite! New Windows & Flooring, Upstairs bathrooms beautifully updated, in ground heating, two fireplaces. New Roof top Furnace/AC. Outside there is lots of room for the kids to play and an abundance of extra parking, 2 RV Sites with power & Septic. One currently Rented out for $750. Circular Drive Thru Driveway is very convenient for big trucks/trailers with lots of room to build your dream workshop. Located a short drive to all amaenities, next to apple orchard, and looking out over stunning Okanagan Lake. This home has everything you need plus some! Don't miss out, book your viewing today! (id:6770)
Contact Us to get more detailed information about this property or setup a viewing.
Basement
- Other31'9'' x 10'11''
- Storage14'6'' x 6'10''
- Workshop111'7'' x 6'9''
- Bedroom11'1'' x 23'3''
- Bedroom22'4'' x 10'4''
- 4pc Bathroom7'5'' x 5'3''
- Recreation room23'3'' x 14'6''
Main level
- Laundry room13'7'' x 11'1''
- 4pc Bathroom10'4'' x 7'7''
- 4pc Ensuite bath7'5'' x 5'5''
- Bedroom12'7'' x 9'11''
- Bedroom10'1'' x 10'1''
- Primary Bedroom11'11'' x 14'9''
- Kitchen18'10'' x 11'4''
- Dining room15'1'' x 8'4''
- Living room17'7'' x 14'10''


