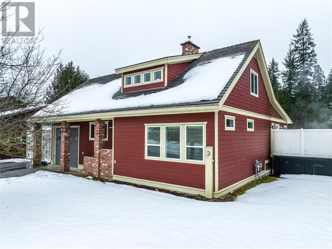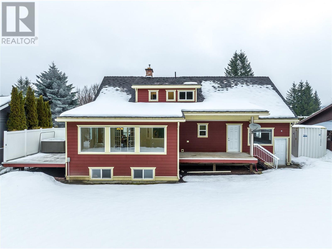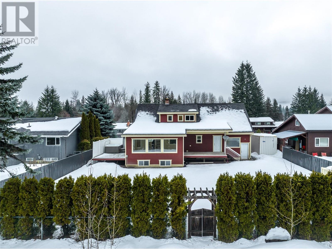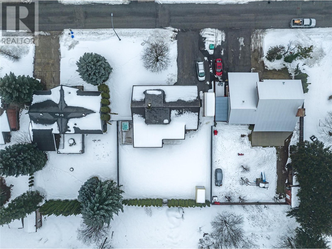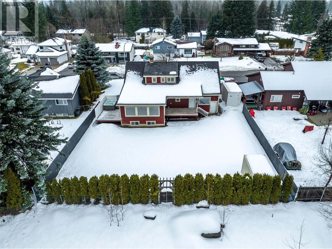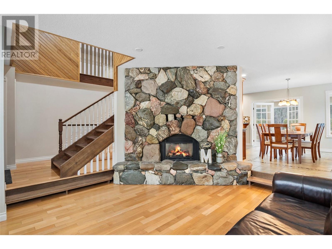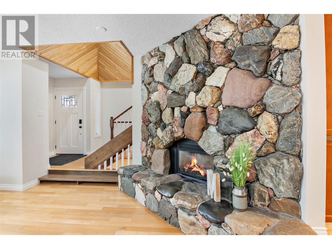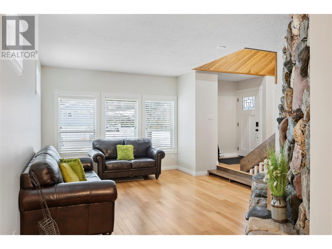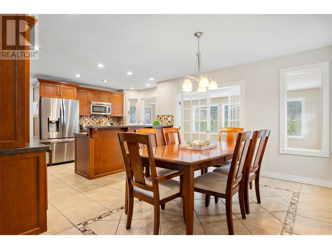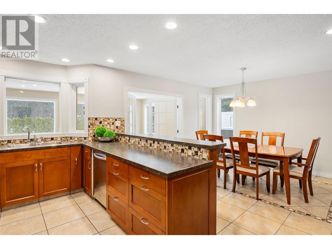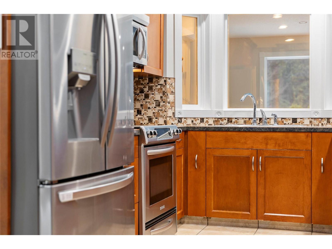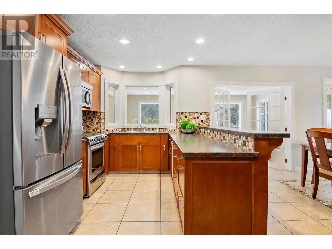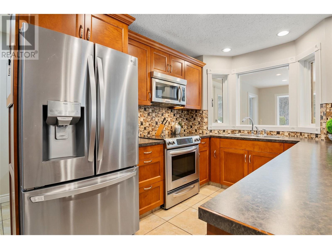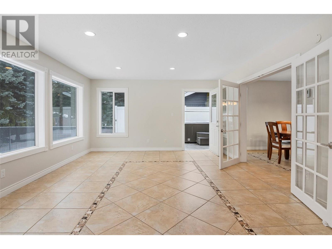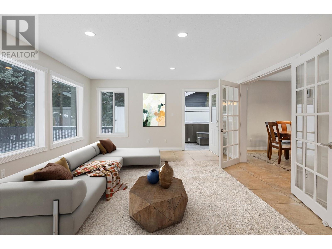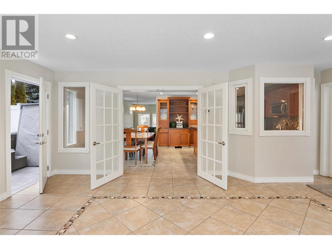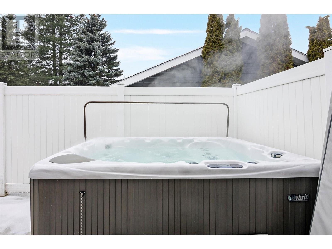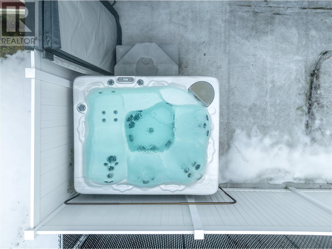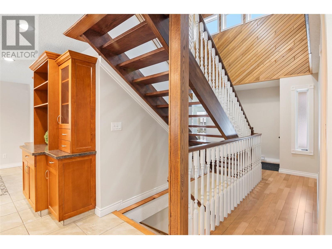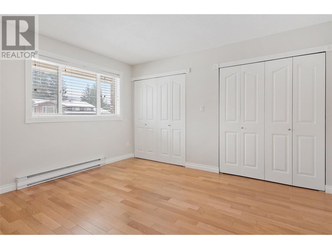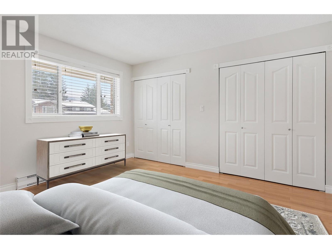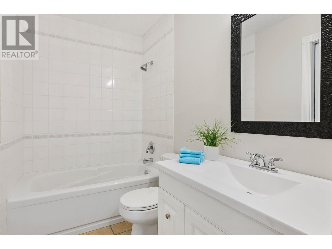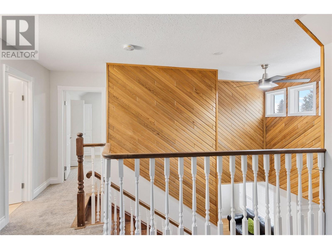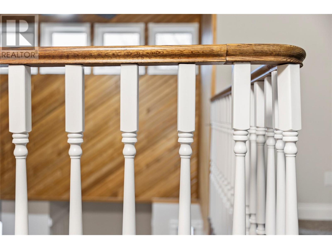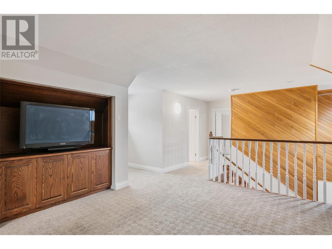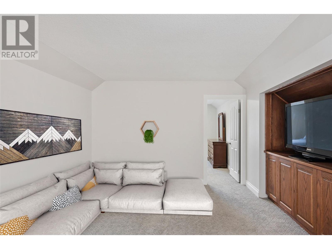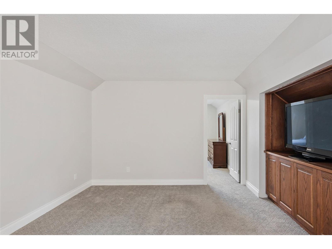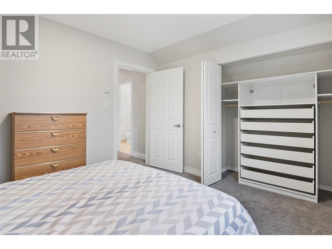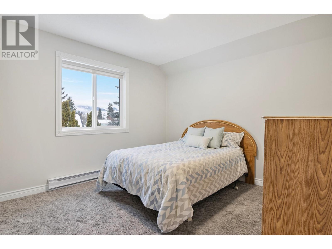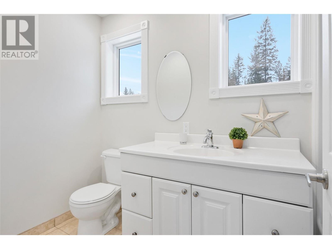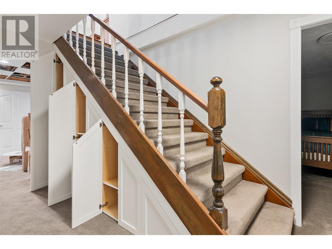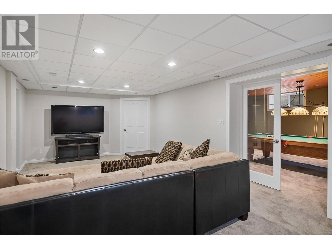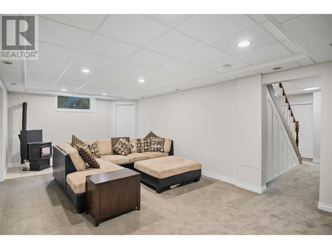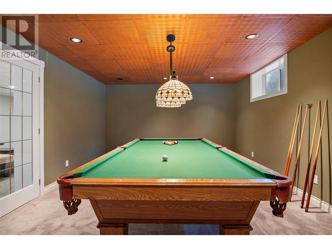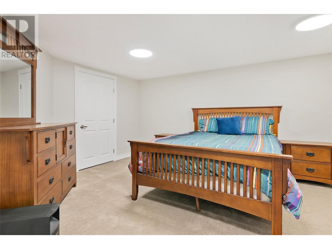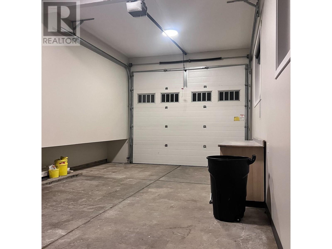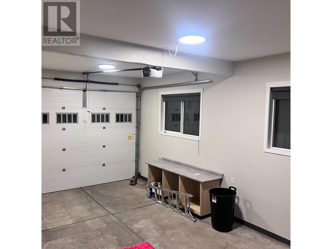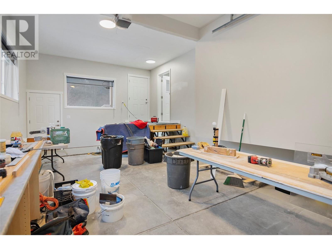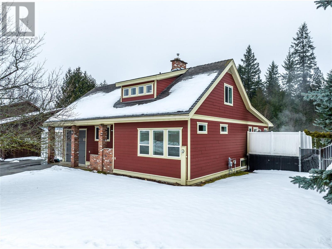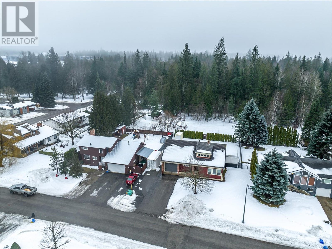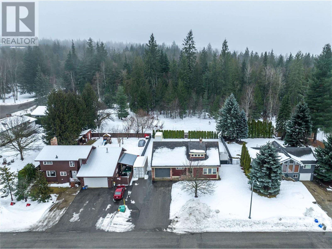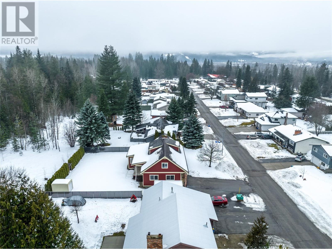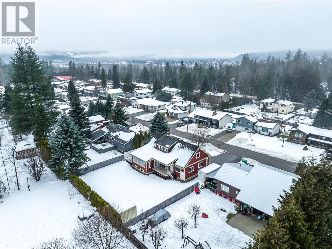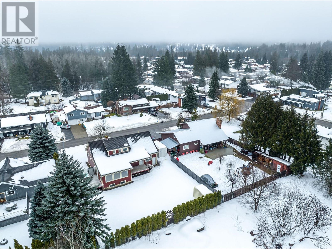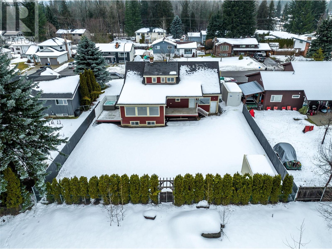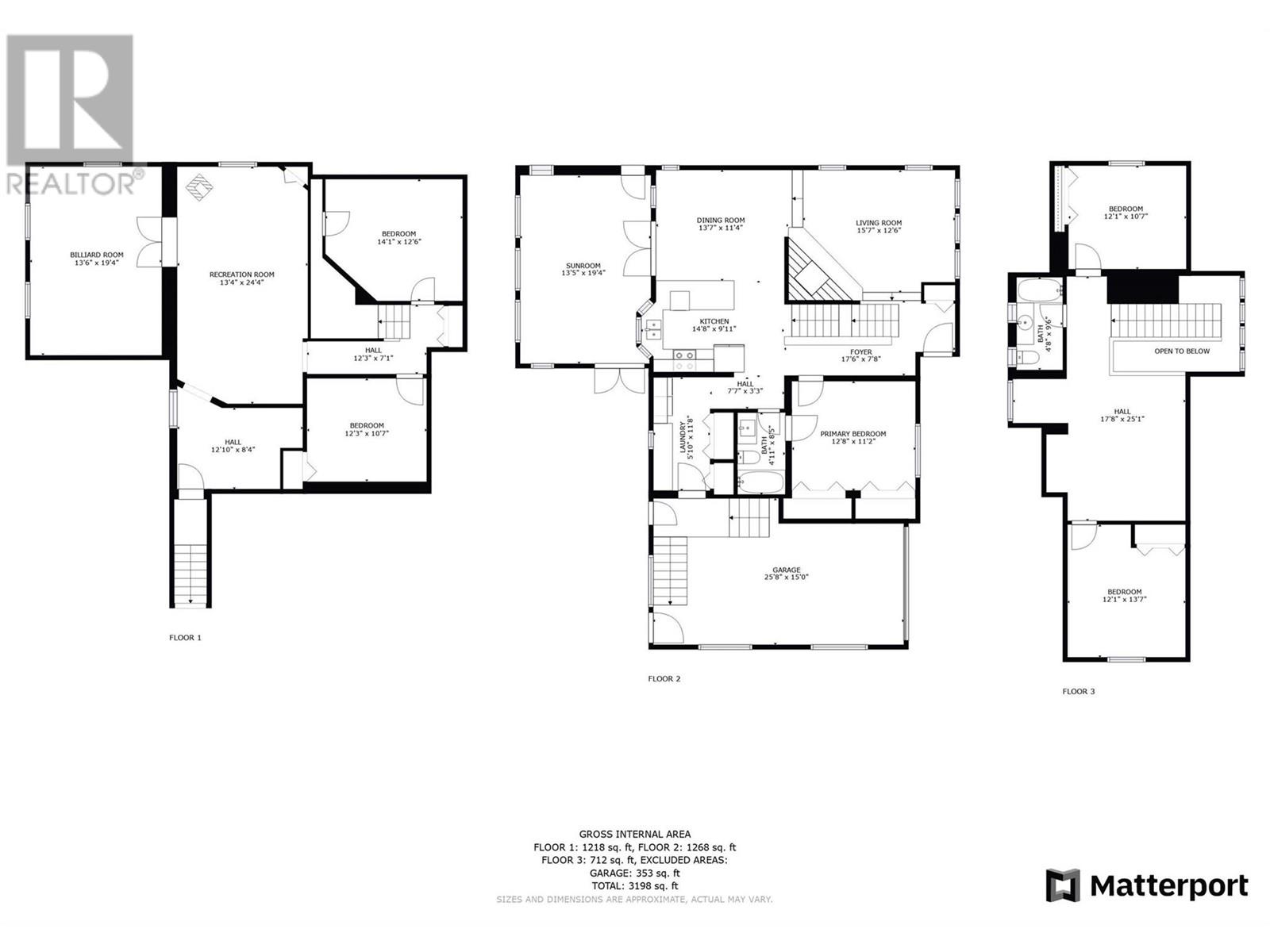- Price $1,189,000
- Age 1981
- Land Size 0.2 Acres
- Stories 3
- Size 3198 sqft
- Bedrooms 5
- Bathrooms 2
- See Remarks Spaces
- Attached Garage 1 Spaces
- RV 1 Spaces
- Exterior Brick
- Appliances Refrigerator, Dishwasher, Dryer, Cooktop - Electric, Microwave, Washer
- Water Municipal water
- Sewer Septic tank
- Flooring Carpeted, Hardwood, Tile
- View Mountain view
- Fencing Fence
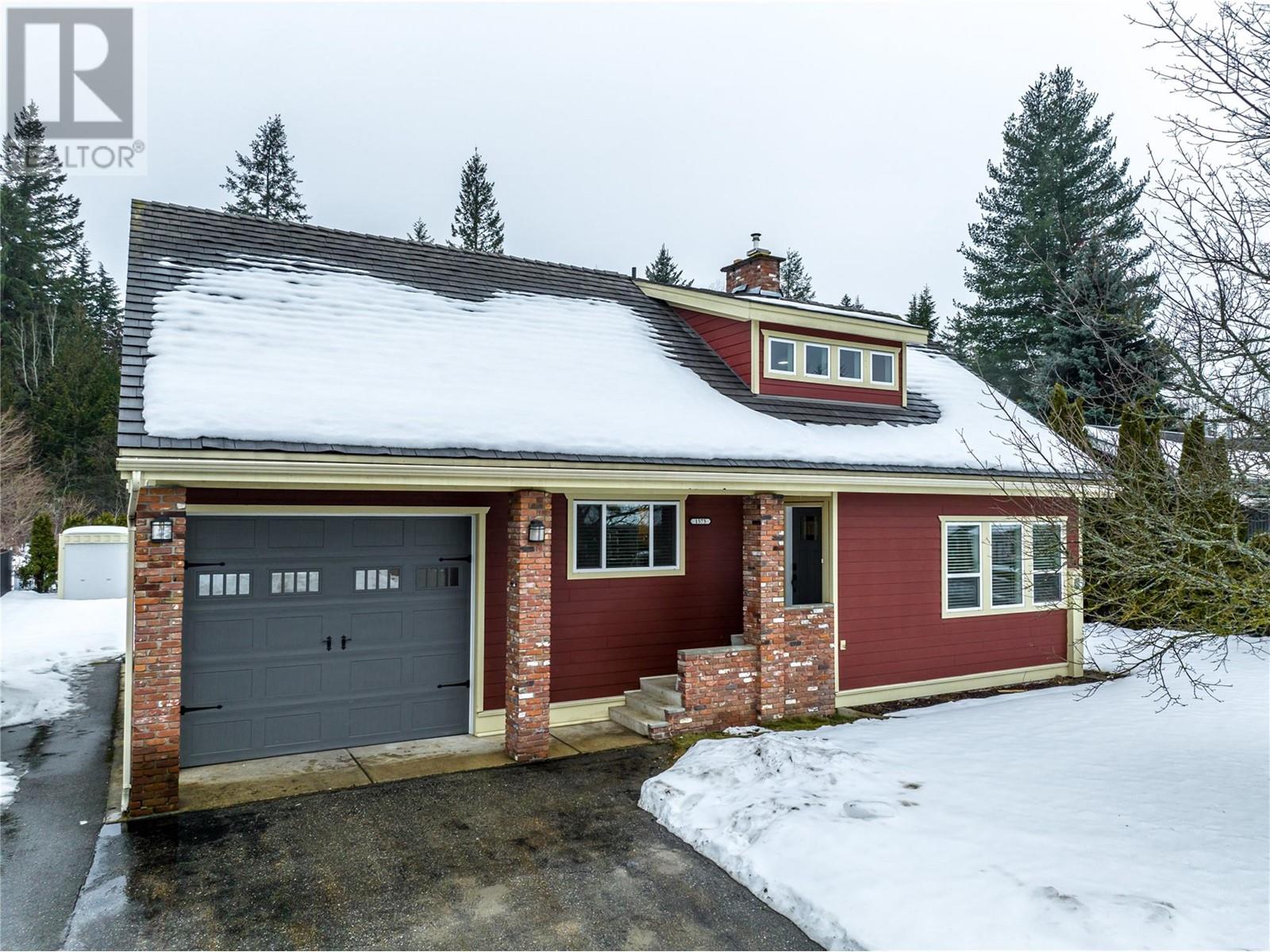
3198 sqft Single Family House
1573 Mountain View Drive, Revelstoke
As a haven for both relaxation and adventure, this property is perfectly positioned to provide an exceptional living experience in one of Canada's most scenic locales. While move-in ready, it also offers ample opportunity for personalization, allowing you to transform it into your dream home. The home's interior is anchored by a striking featured stone fireplace, creating a warm and inviting atmosphere. Complementing this is a visually stunning staircase. Flooded with natural light, the sunroom is the perfect spot to chill. With ample room, this home caters to all your needs - whether it’s a home office, playroom, poolroom, or a mancave/theatre room, the possibilities are endless. Appreciate the tranquility of a private yard nestled within a sought-after community. The house boasts new paint, carpet, light features and improvements ensuring a fresh and modern feel throughout. The property includes ample parking space and is just minutes away from a K-7 School, the world-renowned Revelstoke Mountain Resort and the upcoming Cabot Golf Course, and the Revelstoke Golf course along the Columbia River. Revelstoke offers all modern amenities, coffee shops, eaters, movie theatre, markets, shopping, groceries. You will not be disappointed with the art galleries, museums & Mt Revelstoke. This town is known for its welcoming community and small-town charm, making it an ideal location for families looking for a strong sense of belonging. (id:6770)
Contact Us to get more detailed information about this property or setup a viewing.
Basement
- Bedroom14'1'' x 12'6''
- Bedroom12'3'' x 10'7''
- Storage12'10'' x 8'4''
- Recreation room13'4'' x 24'4''
Main level
- Kitchen14'8'' x 9'11''
- Living room15'7'' x 12'6''
- Primary Bedroom12'8'' x 11'2''
- Laundry room5'10'' x 11'8''
- Dining room13'7'' x 11'4''
- Full bathroomMeasurements not available
- Sunroom13'5'' x 19'4''
Second level
- Family room17'8'' x 25'1''
- Bedroom12'1'' x 10'7''
- Bedroom12'1'' x 13'7''
- Full bathroomMeasurements not available


