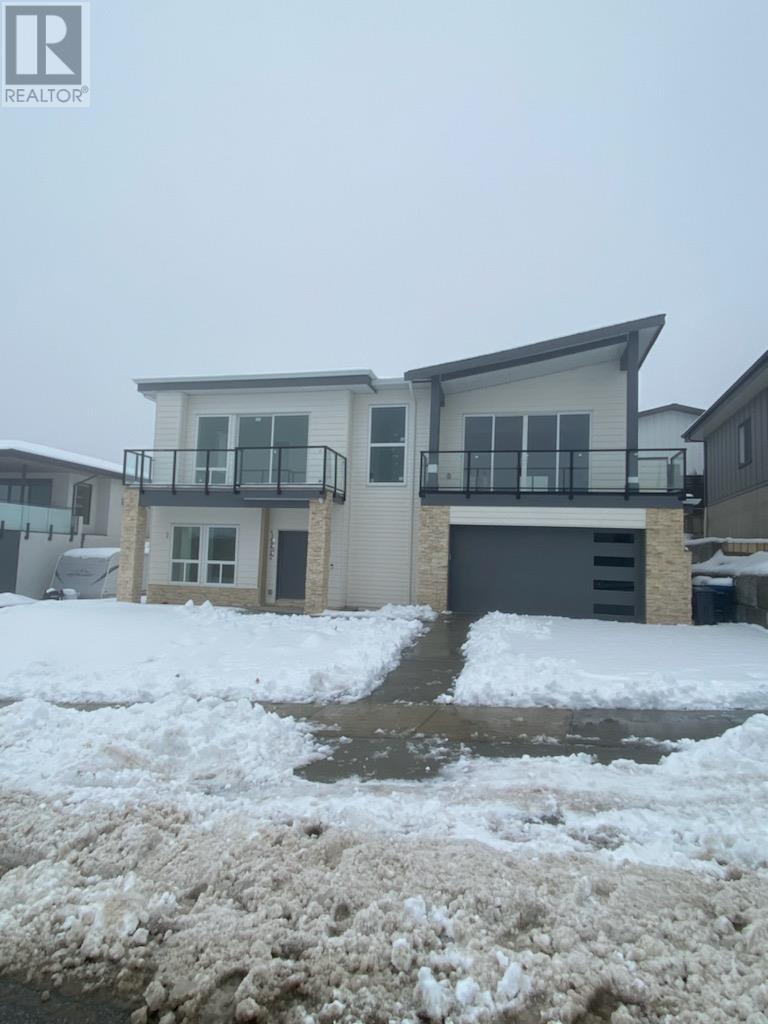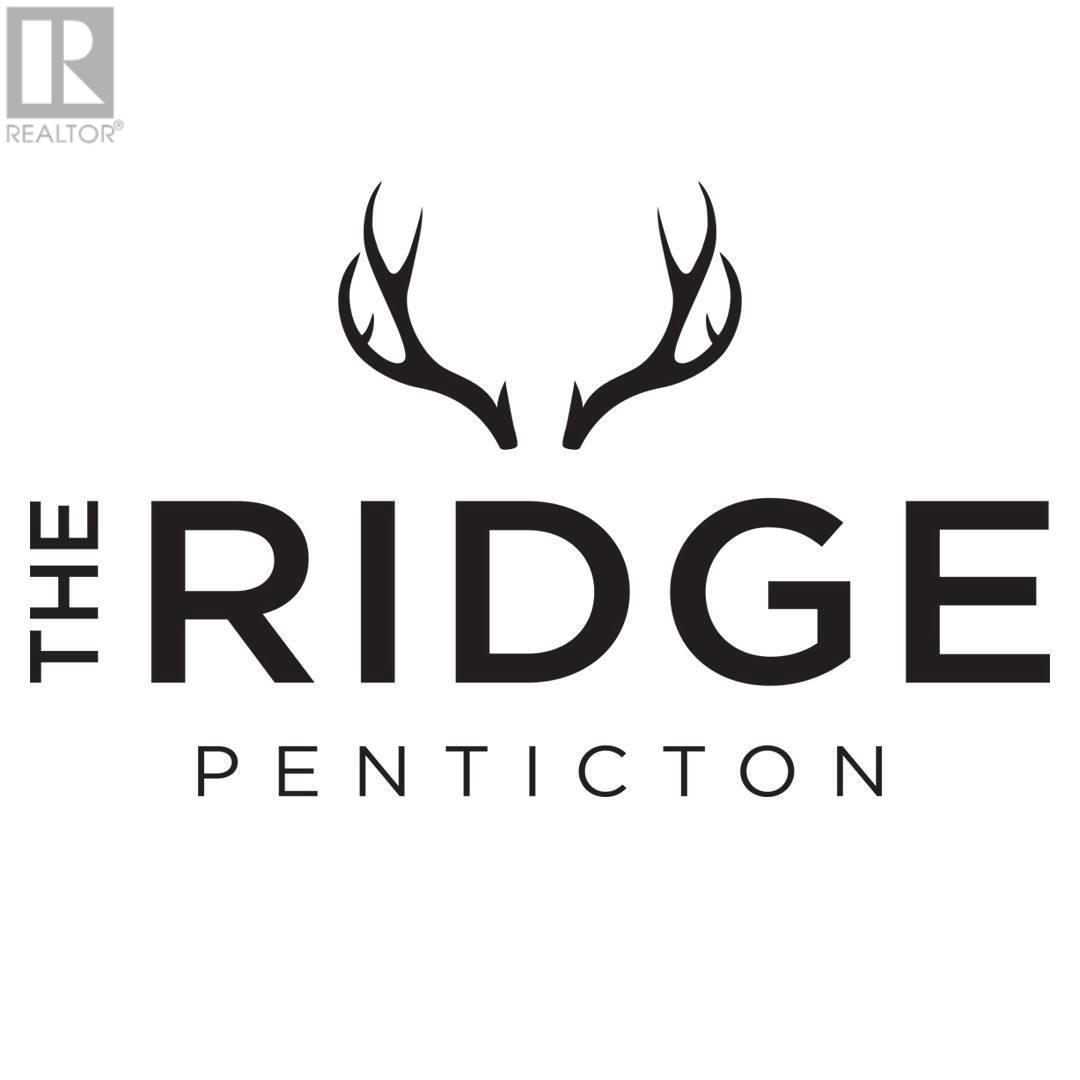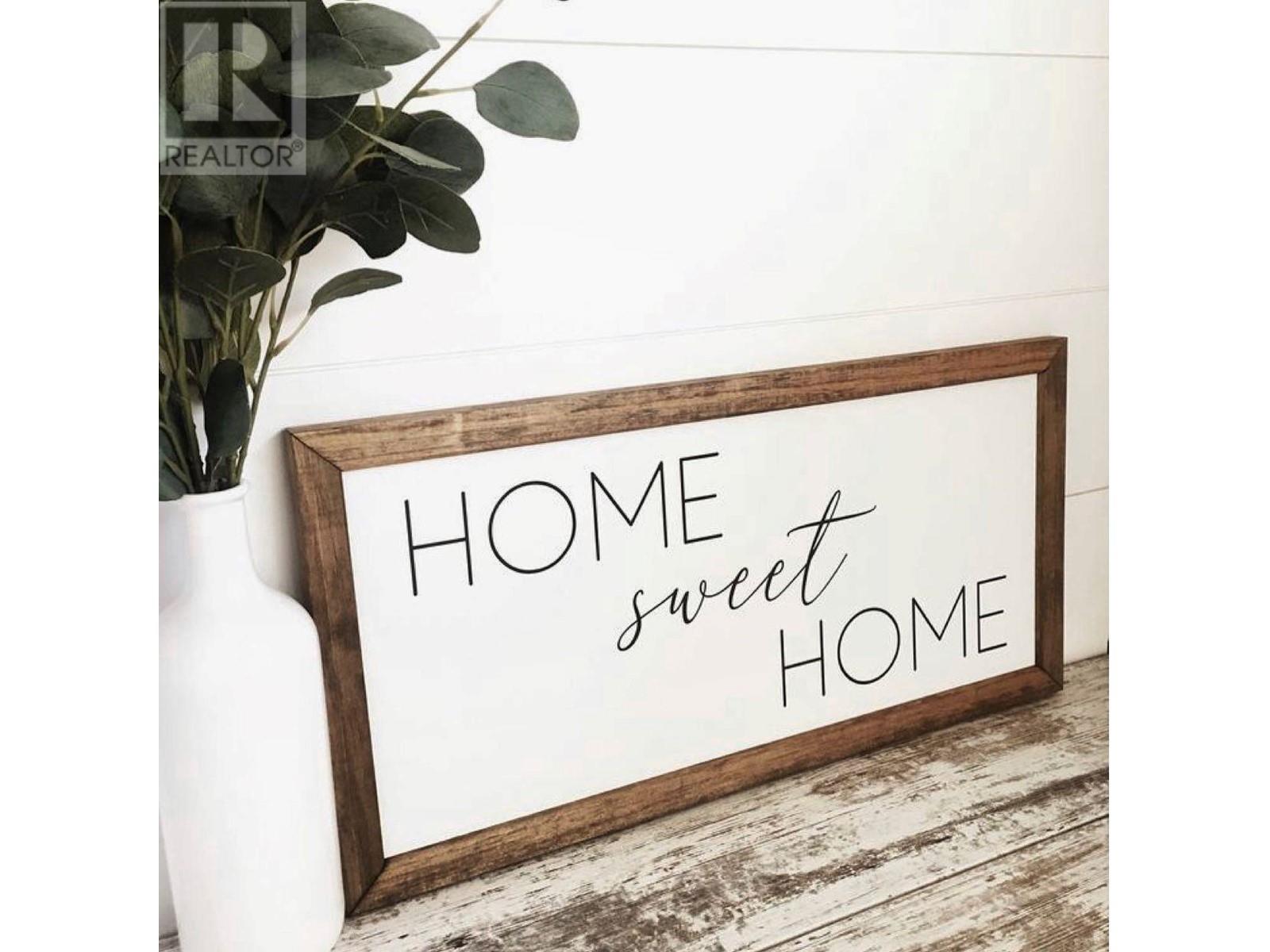- Price $1,288,888
- Age 2023
- Land Size 0.1 Acres
- Stories 2
- Size 3707 sqft
- Bedrooms 4
- Bathrooms 4
- See Remarks Spaces
- Exterior Stone
- Cooling Central Air Conditioning, Heat Pump
- Appliances Refrigerator, Dishwasher, Oven - Electric, Range - Electric, Range - Gas, Microwave, Hood Fan, Washer & Dryer, Washer/Dryer Stack-Up, Oven - Built-In
- Water Municipal water
- Sewer Municipal sewage system
- Flooring Ceramic Tile, Hardwood, Laminate, Mixed Flooring
- View City view, Lake view, Mountain view, Valley view, View (panoramic)
- Fencing Fence
- Landscape Features Landscaped, Rolling

3707 sqft Single Family House
1955 Harris Drive, Penticton
The Ridge Penticton. This beautiful custom built over 3,100sq.ft. Two Level Home w/Legal 2-Bedroom Suite on main is built by Blue Haven with over 25-year experience in building fine homes. Main floor features large open foyer, Den & Power Room for upstairs, large open fully self contained 2-bedroom suite with its separate entry, laundry and heating system. Upstairs features Master-bedroom w/one of kind ensuite, walk-in closet and stunning views, second large bedroom w/walk-in closet, open kitchen & dinning-room, pantry, laundry-room and Great Room. Additional features include over-height ceilings, large covered sundeck to enjoy the panoramic views, double garage, two full set of appliances, heating and cooling systems, and much more. A must-see house. Well priced! Show & SELL! (id:6770)
Contact Us to get more detailed information about this property or setup a viewing.
Main level
- 4pc Bathroom' x '
- 2pc Bathroom' x '
- Utility room8' x 7'
- Laundry room4' x 3'
- Bedroom11' x 10'2''
- Bedroom12'6'' x 11'6''
- Kitchen16' x 15'
- Living room17'2'' x 16'
- Den11' x 10'5''
- Foyer16'4'' x 7'
Second level
- Other20'8'' x 8'6''
- 4pc Bathroom' x '
- Other5'10'' x 5'
- Bedroom13'4'' x 12'
- 4pc Ensuite bath' x '
- Other10' x 5'
- Primary Bedroom18'6'' x 18'
- Great room16'10'' x 15'
- Laundry room5'8'' x 5'
- Pantry5'8'' x 5'
- Dining nook7' x 6'
- Kitchen18'10'' x 17'2''



