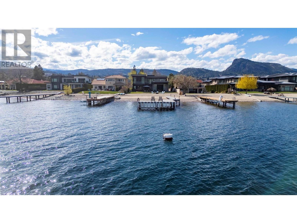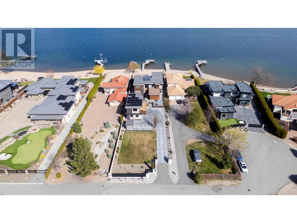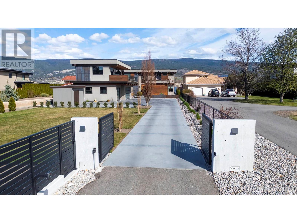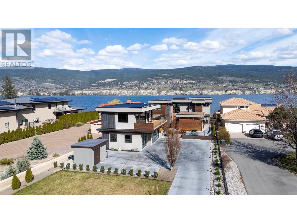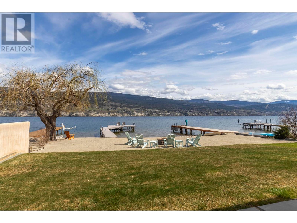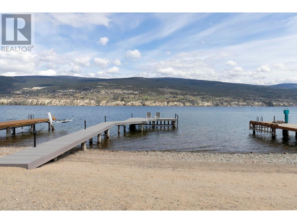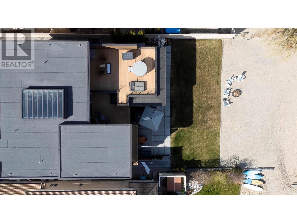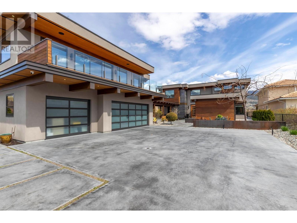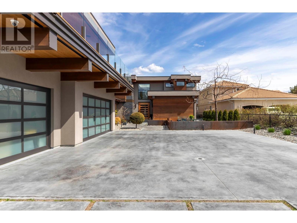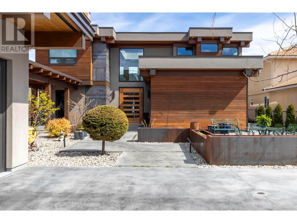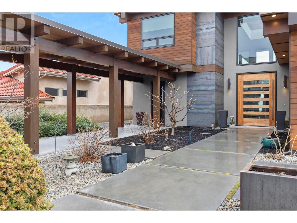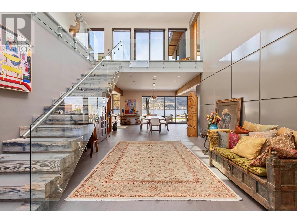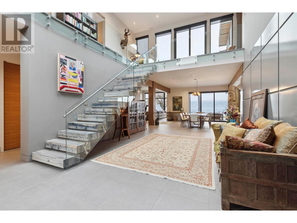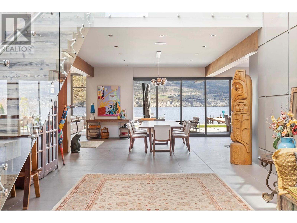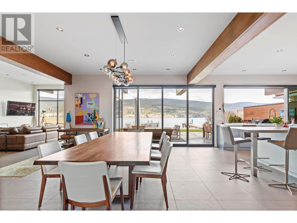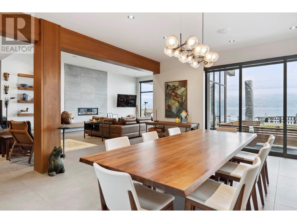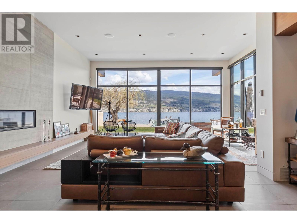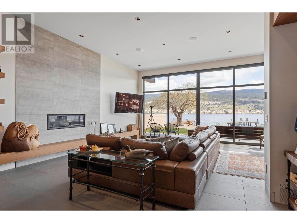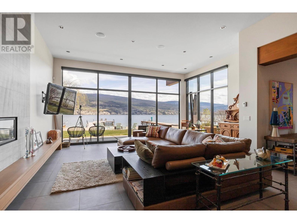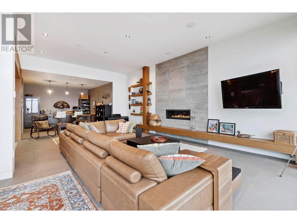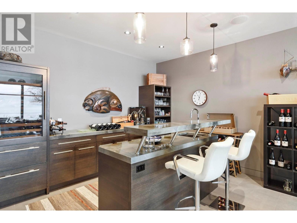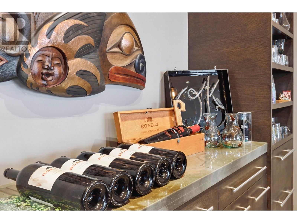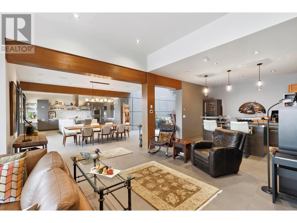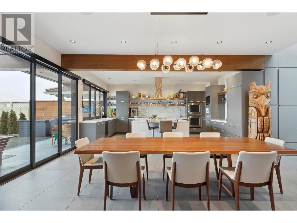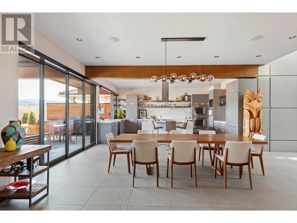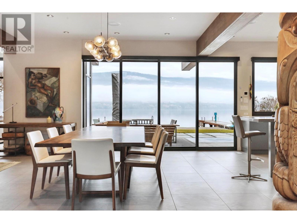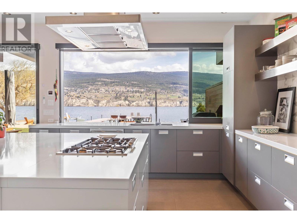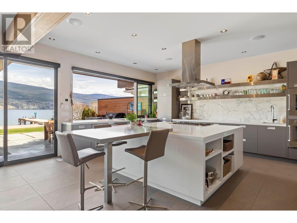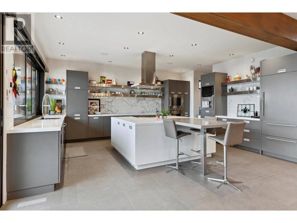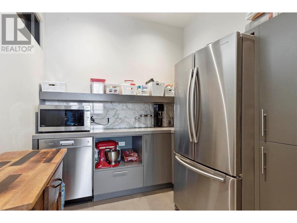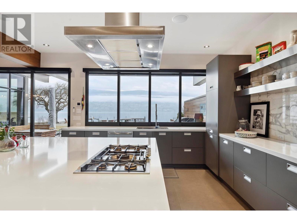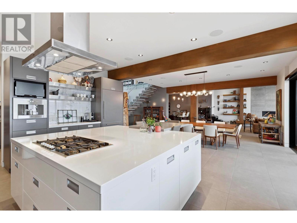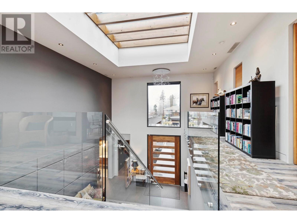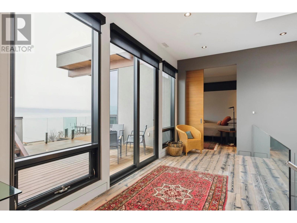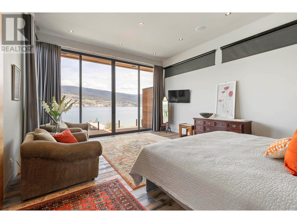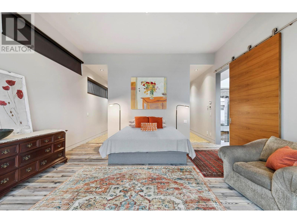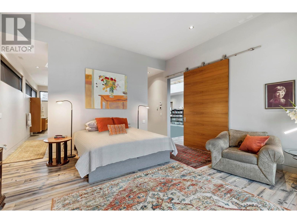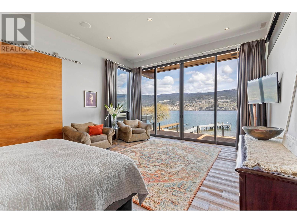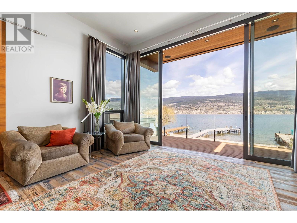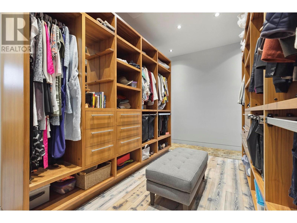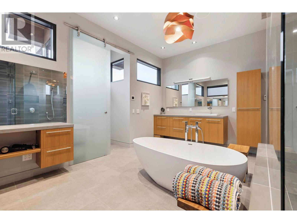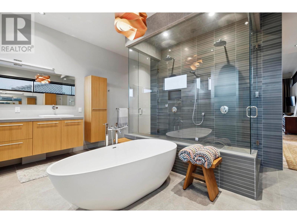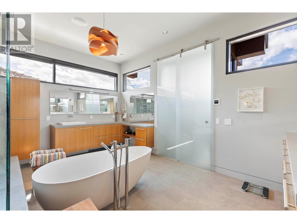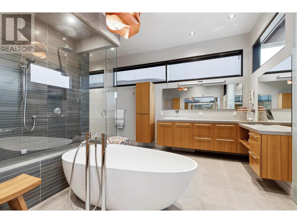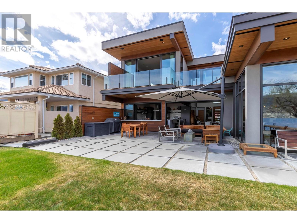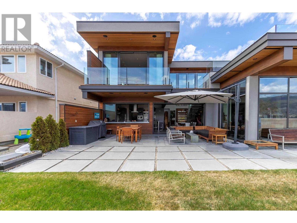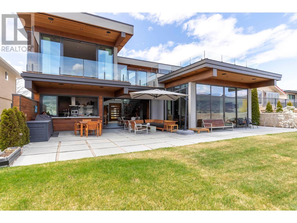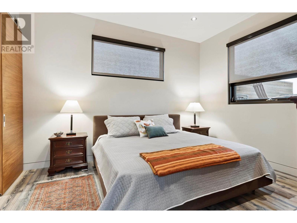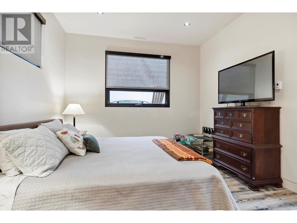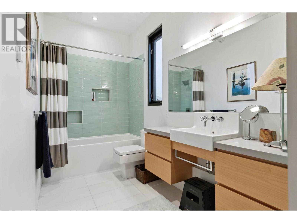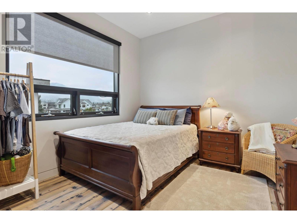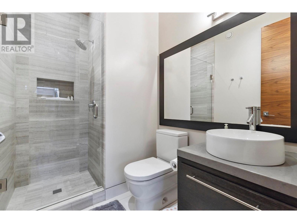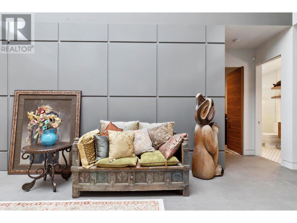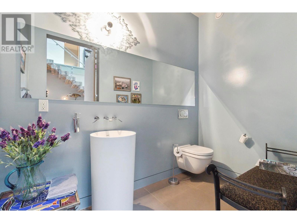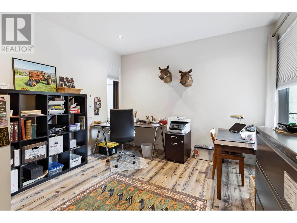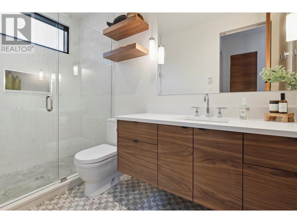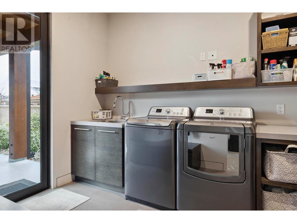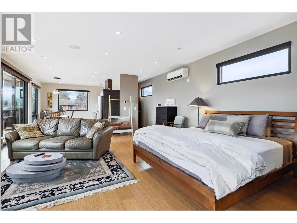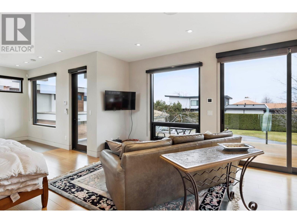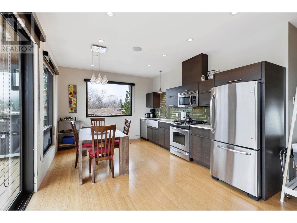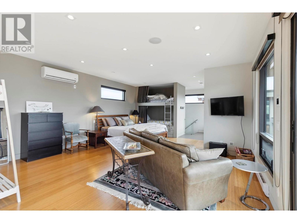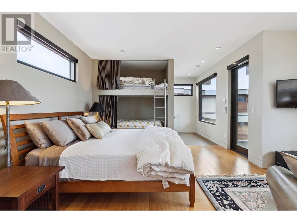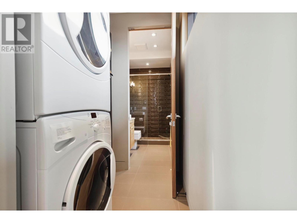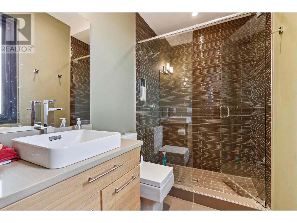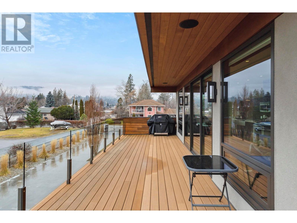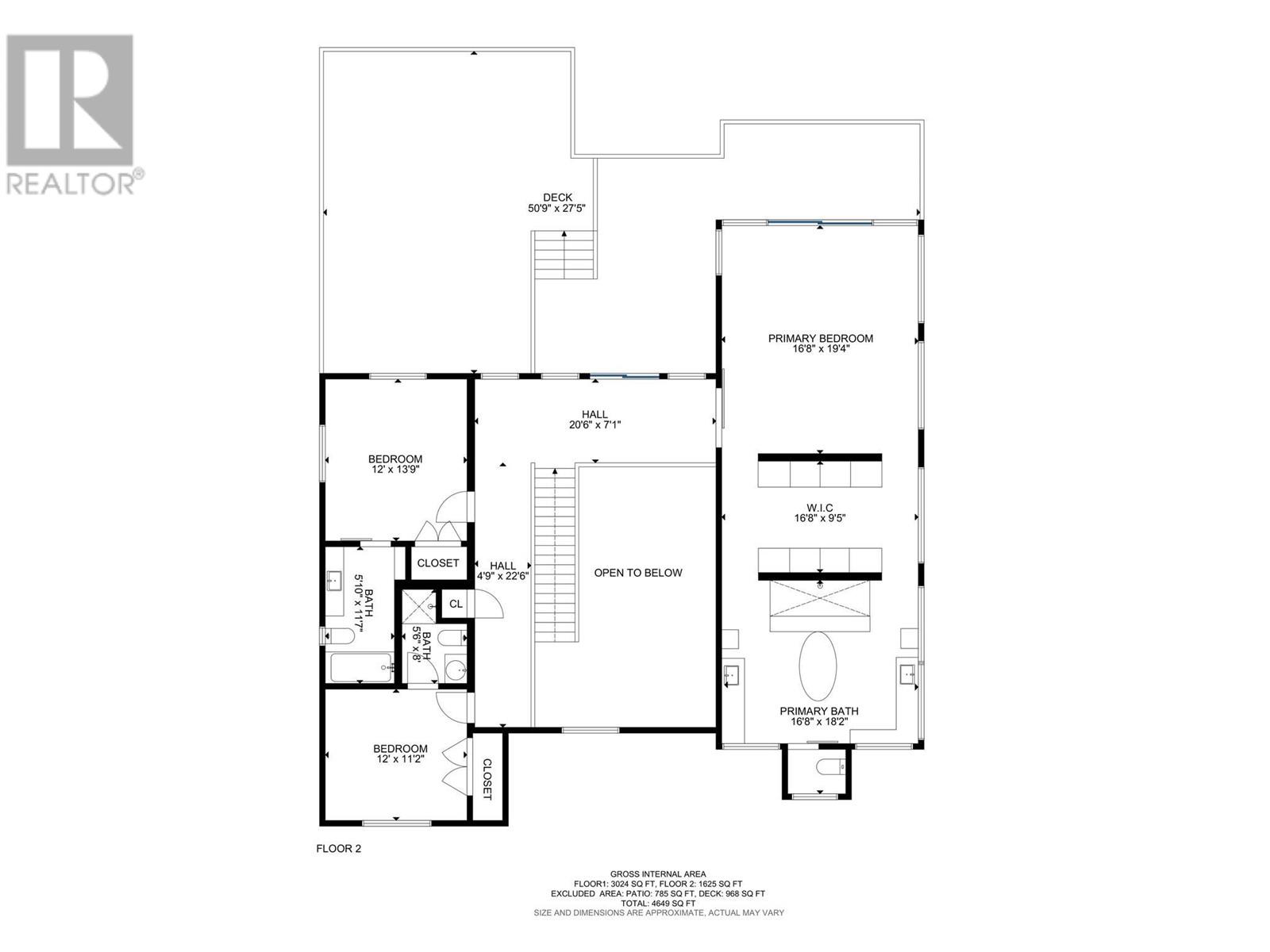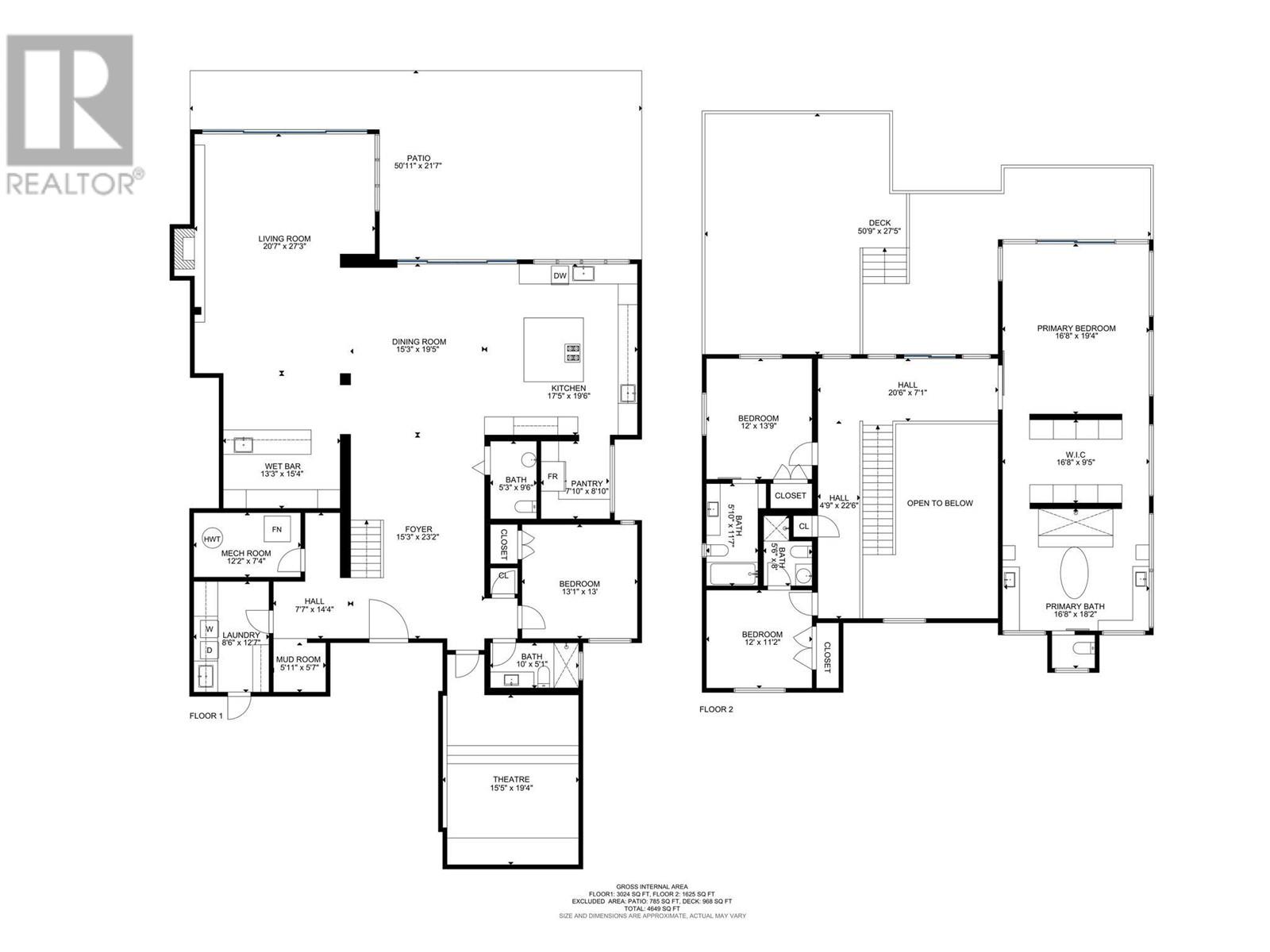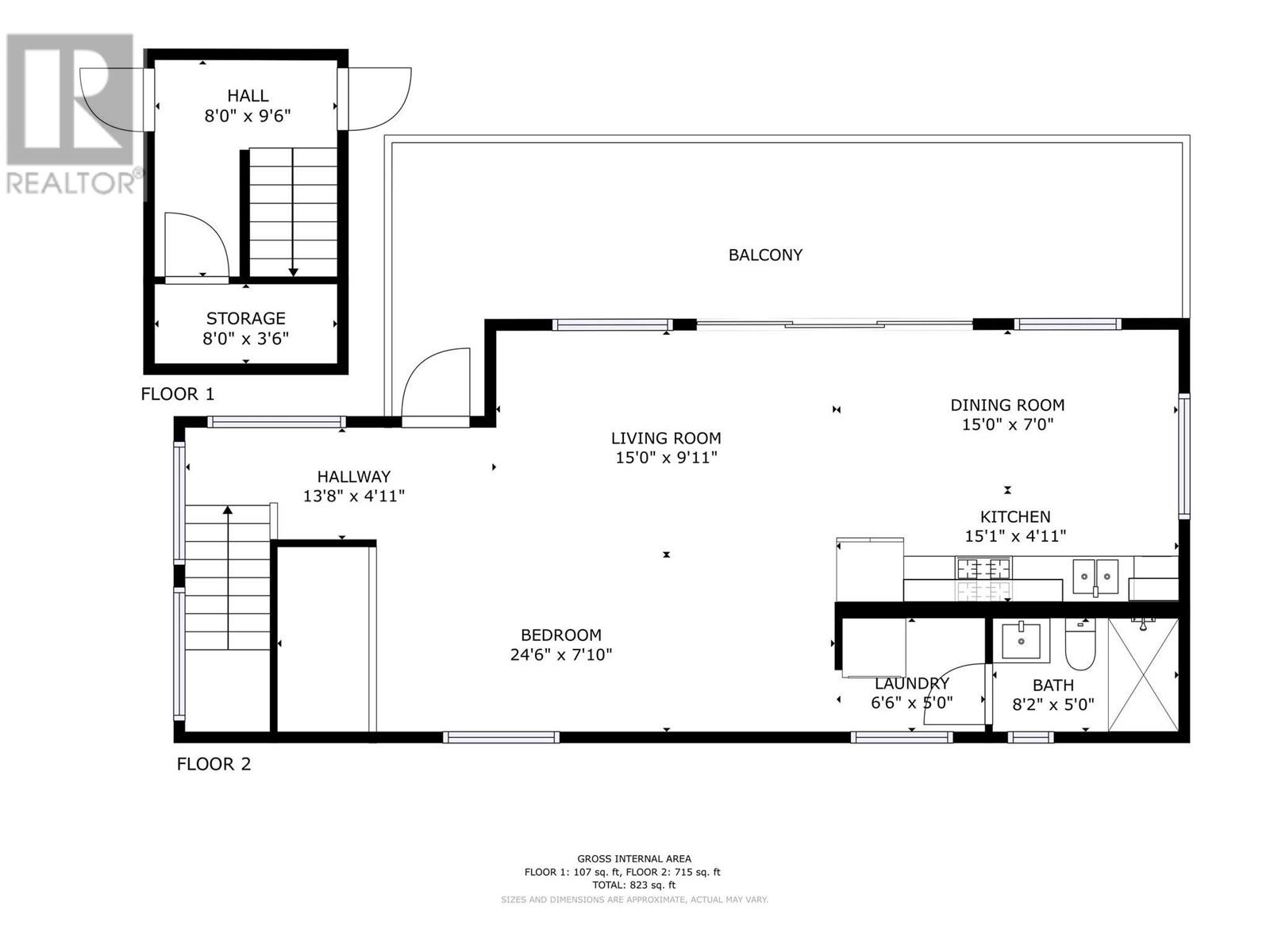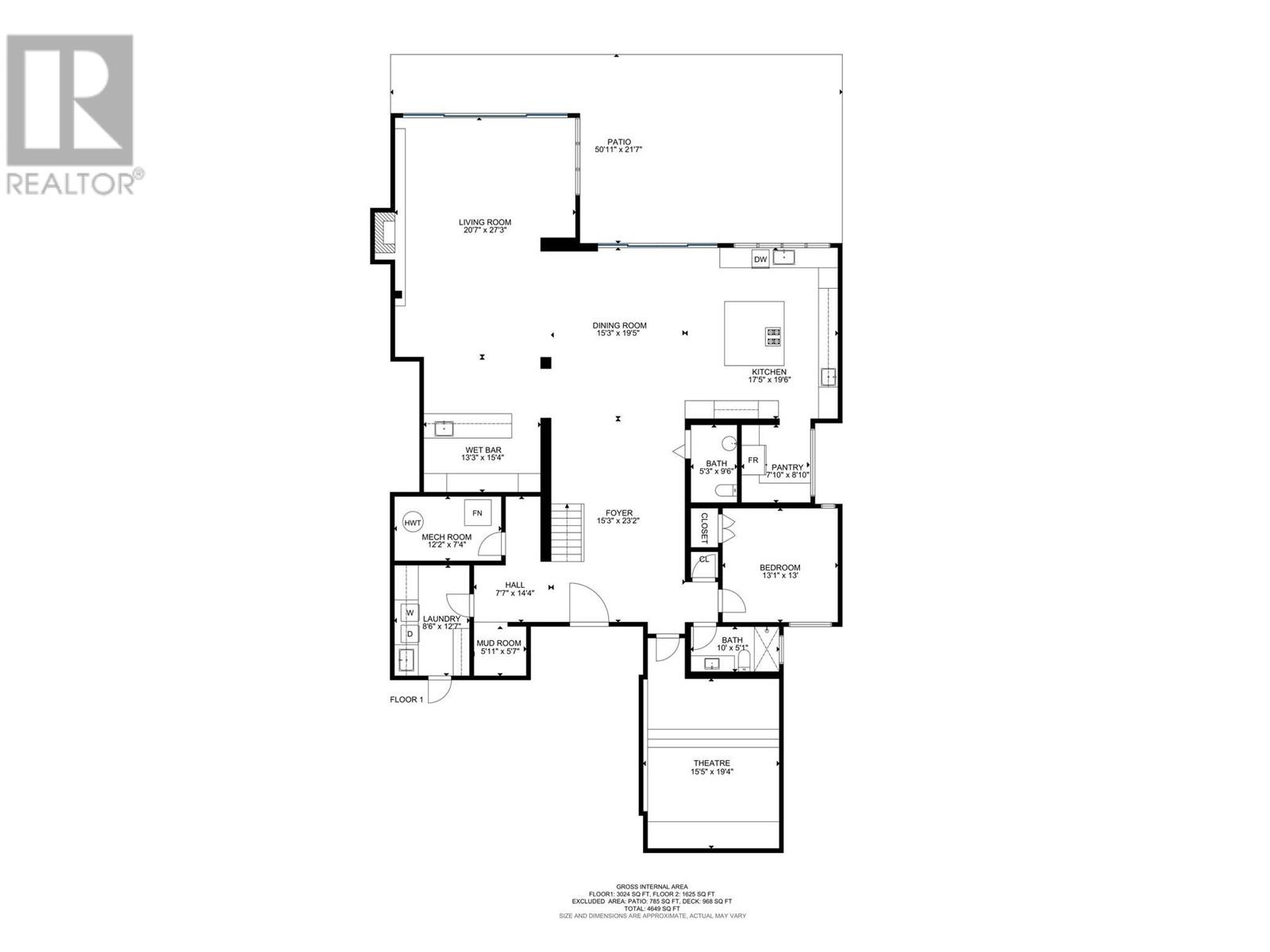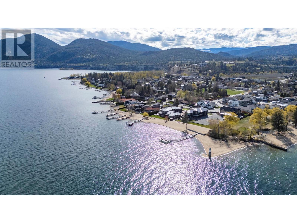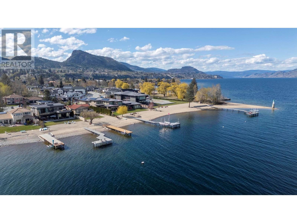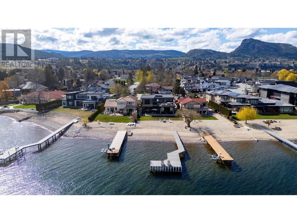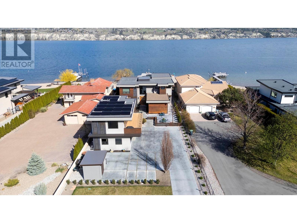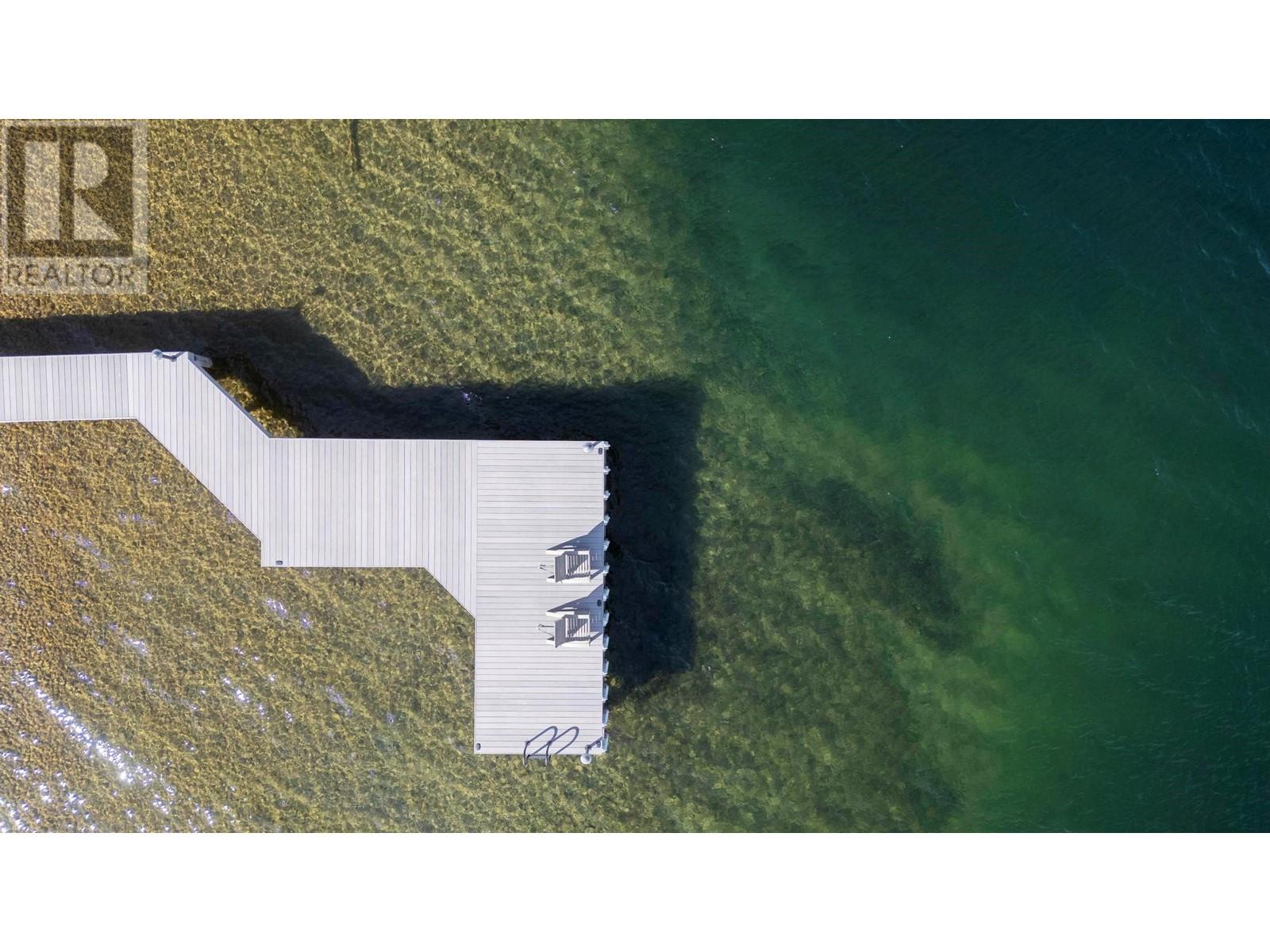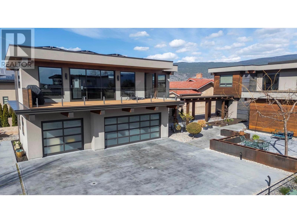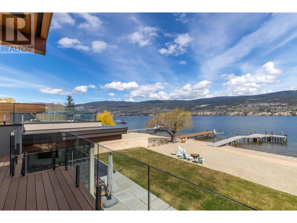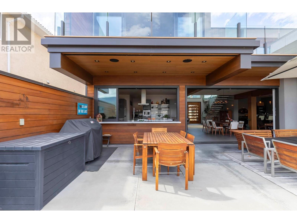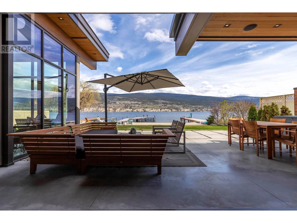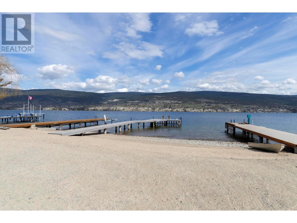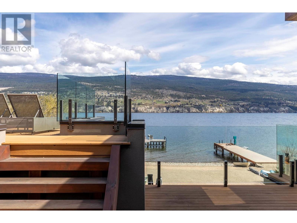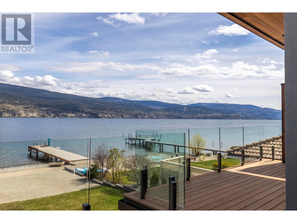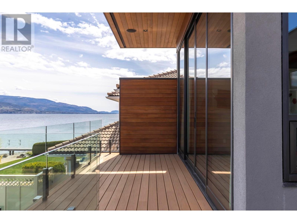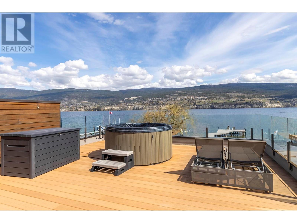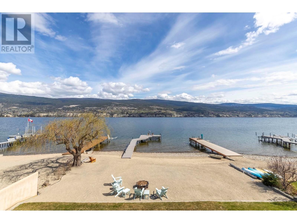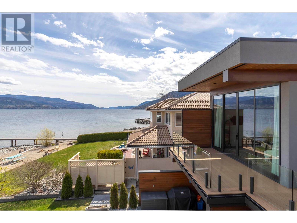- Price $5,999,000
- Age 2012
- Land Size 0.5 Acres
- Stories 2
- Size 5471 sqft
- Bedrooms 5
- Bathrooms 6
- See Remarks Spaces
- Other Spaces
- Exterior Stucco, Composite Siding
- Cooling Central Air Conditioning
- Appliances Refrigerator, Dishwasher, Dryer, Range - Gas, Microwave, Washer, Oven - Built-In
- Water Municipal water
- Sewer Municipal sewage system
- View Lake view, Mountain view
- Landscape Features Landscaped, Level, Underground sprinkler
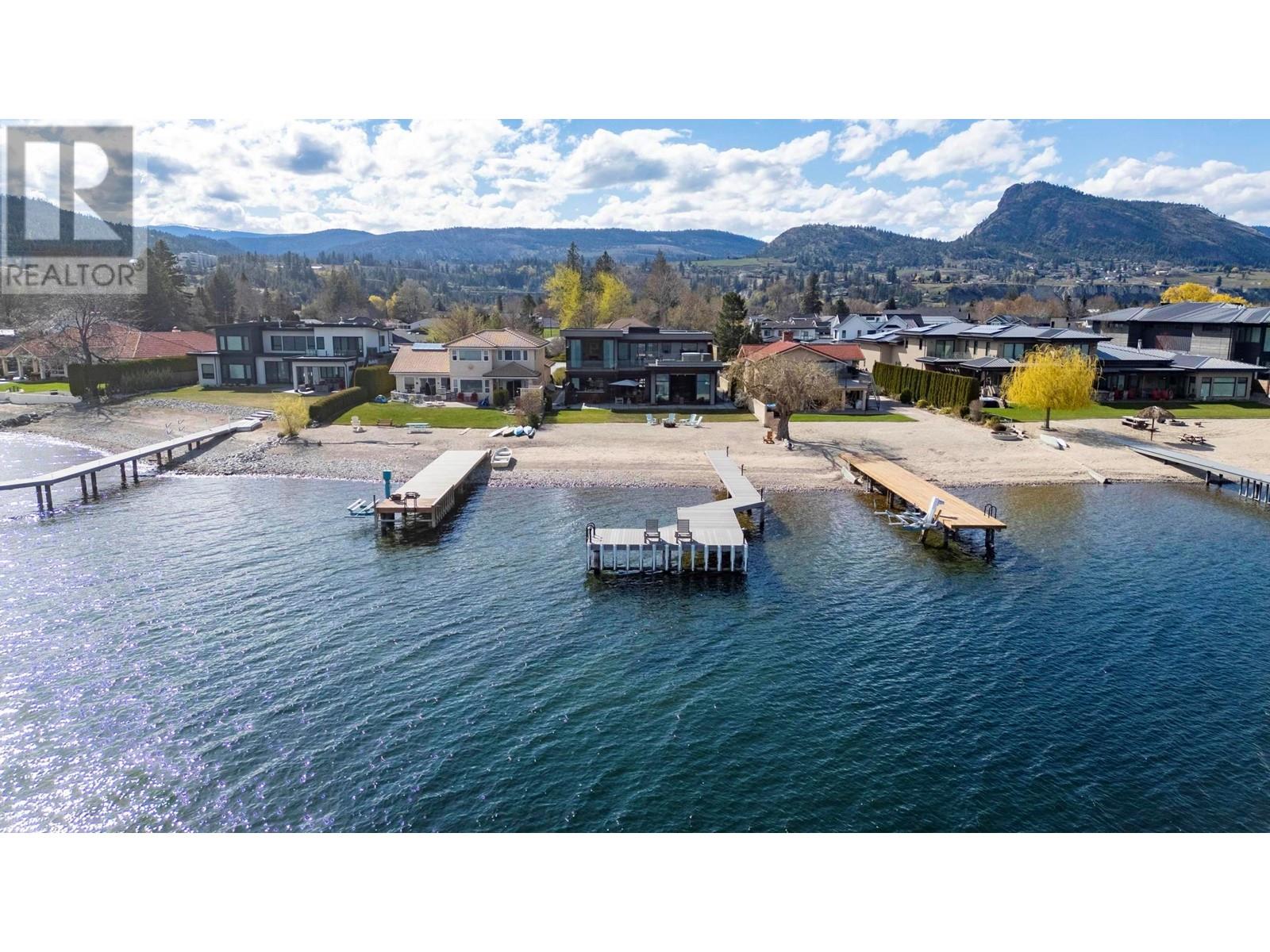
5471 sqft Single Family House
5818 Dale Avenue, Summerland
Stunning lakefront home nestled on the shores of the prestigious Trout Creek area of Summerland. The residence offers 4600 sq.ft. with 4 bedrooms and 5 bathrooms, and is built to the highest standards with steel beams and in-floor heating throughout. Upon entering the home via the oversized front door, you are greeted by a grand foyer with skylights and clear sightlines spanning throughout the home toward the shoreline. The kitchen area features an oversized kitchen island and a large pantry area, and opening windows to create a full pass-through to the outdoor entertainment space. Off the foyer is the ""hidden"" powder room, making for a unique feature! There is a full bedroom/office on the main, as well as a dedicated theater room. The living room has a large wet bar, fireplace, and exterior access. Outside, the concrete deck area transitions to a grassed backyard before reaching the flat sandy beach, complete with a full dock. Up the floating stairs is the secondary level with the master bedroom, facing the lake. The master ensuite has his/her sinks, a tiled steam shower, and a free-standing tub. The two upstairs bedrooms each have a full ensuite, and the deck measures over 50' across with a hot-tub, BBQ, and patio furniture. The oversized triple-car garage offers a finished 800 sq.ft. suite above, making this the perfect spot for guests, family, or a caretaker. Gated access and a large front yard finish off the newer landscaping on this 0.492-acre lot. (id:6770)
Contact Us to get more detailed information about this property or setup a viewing.
Lower level
- Storage8' x 3'6''
- Other8' x 9'6''
Main level
- Foyer15'3'' x 23'2''
- Dining room15'3'' x 19'5''
- Living room20'7'' x 27'3''
- Kitchen17'5'' x 19'6''
- Pantry7'10'' x 8'10''
- Other13'3'' x 15'4''
- 2pc Bathroom5'3'' x 9'6''
- Bedroom13'1'' x 13'
- Full bathroom10' x 5'1''
- Other15'5'' x 19'4''
- Other7'7'' x 14'4''
- Utility room12'2'' x 7'4''
- Laundry room8'6'' x 12'7''
- Mud room5'11'' x 5'7''
Second level
- 3pc Bathroom8'2'' x 5'
- Laundry room6'6'' x 5'
- Kitchen15'1'' x 4'11''
- Dining room15' x 7'
- Living room15' x 9'11''
- Bedroom24'6'' x 7'10''
- Other13'8'' x 4'11''
- Full bathroom5'6'' x 8'
- Bedroom12' x 11'2''
- 3pc Ensuite bath5'10'' x 11'7''
- Bedroom12' x 13'9''
- 5pc Ensuite bath16'8'' x 18'2''
- Other16'8'' x 9'5''
- Primary Bedroom16'8'' x 19'4''
- Other20'6'' x 7'1''


