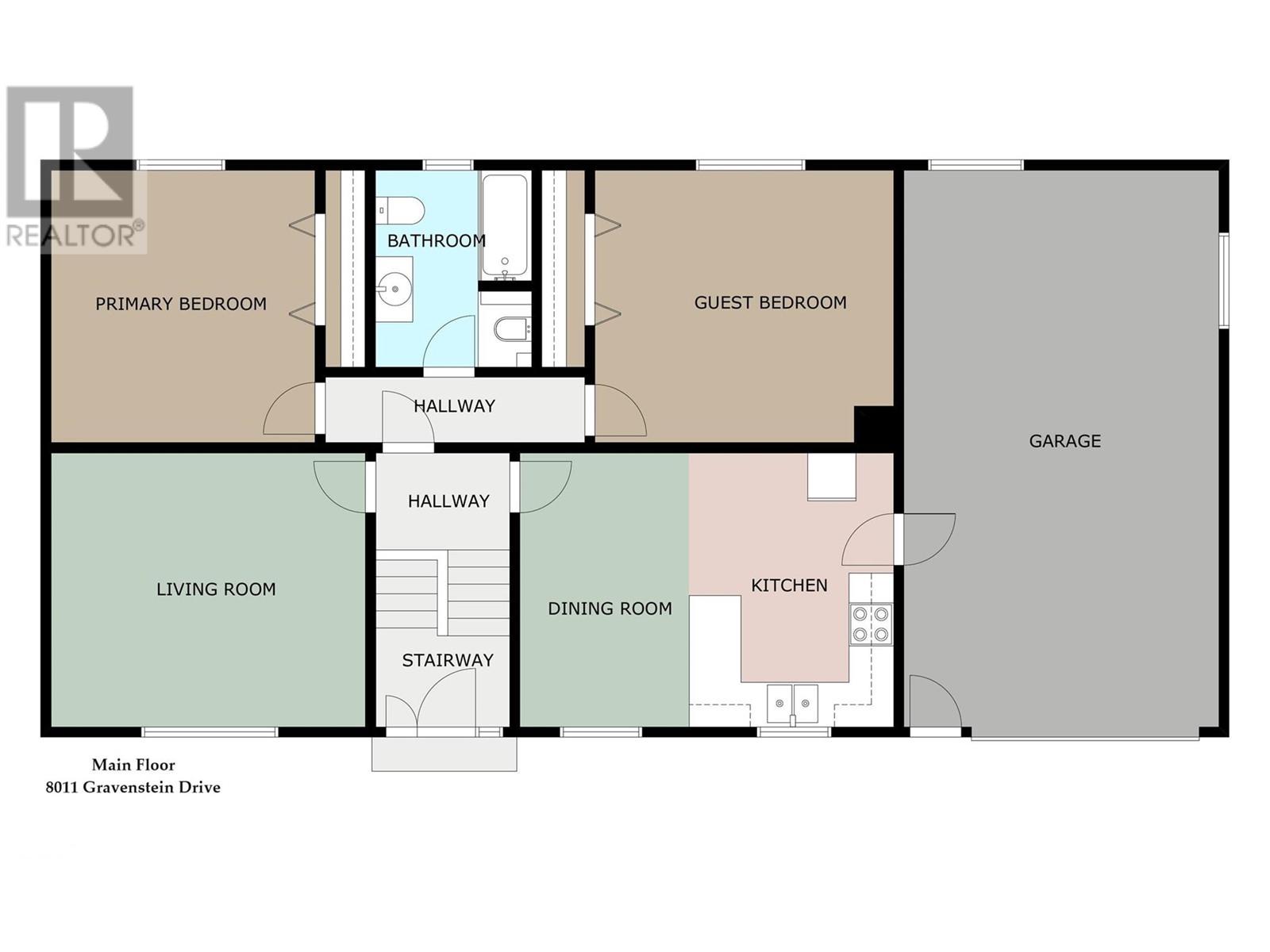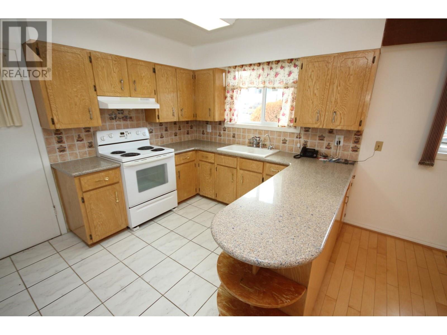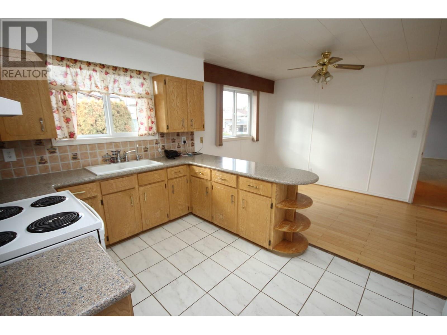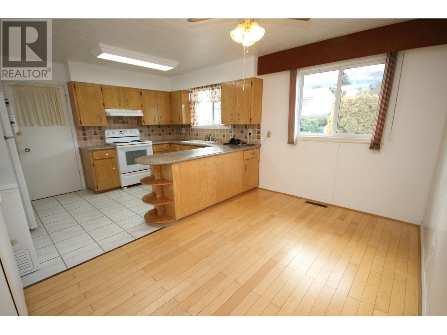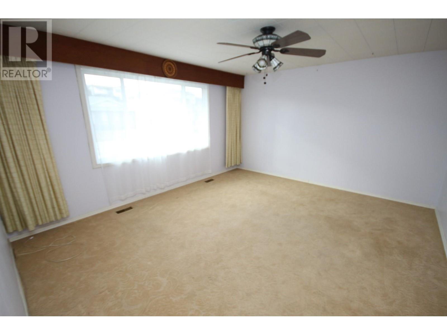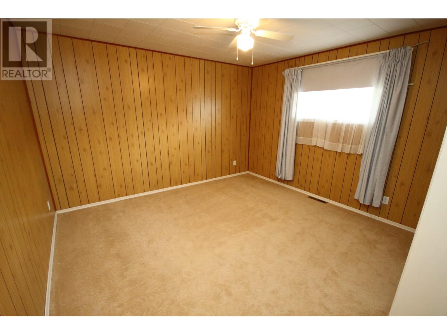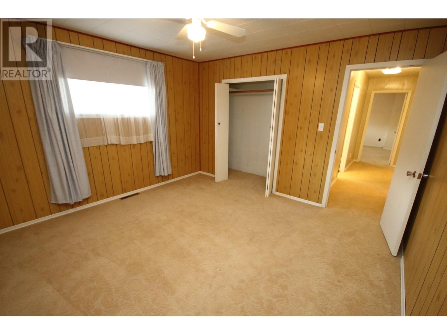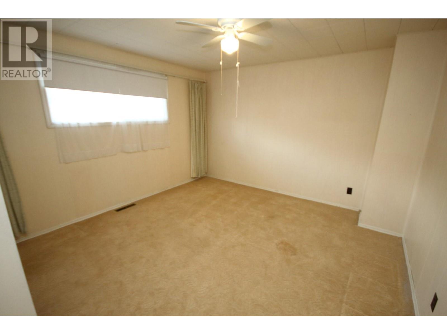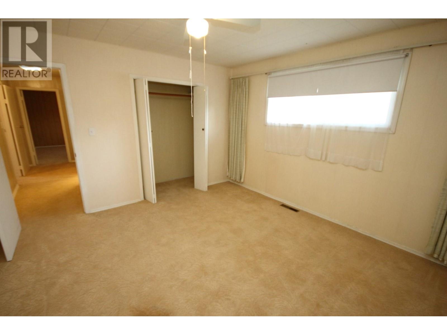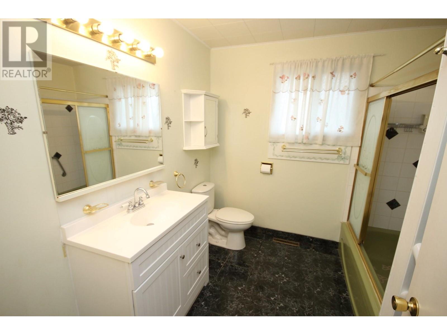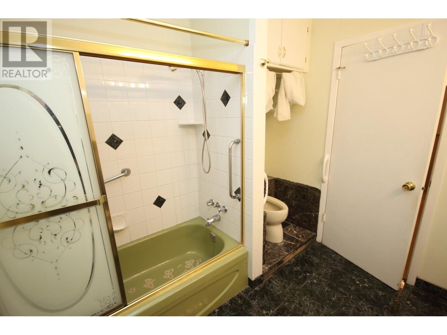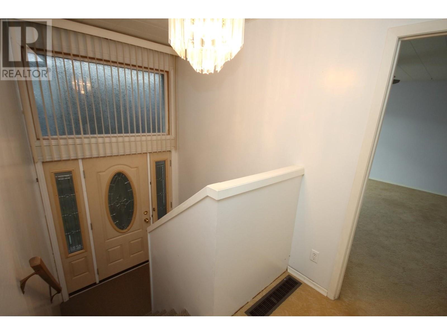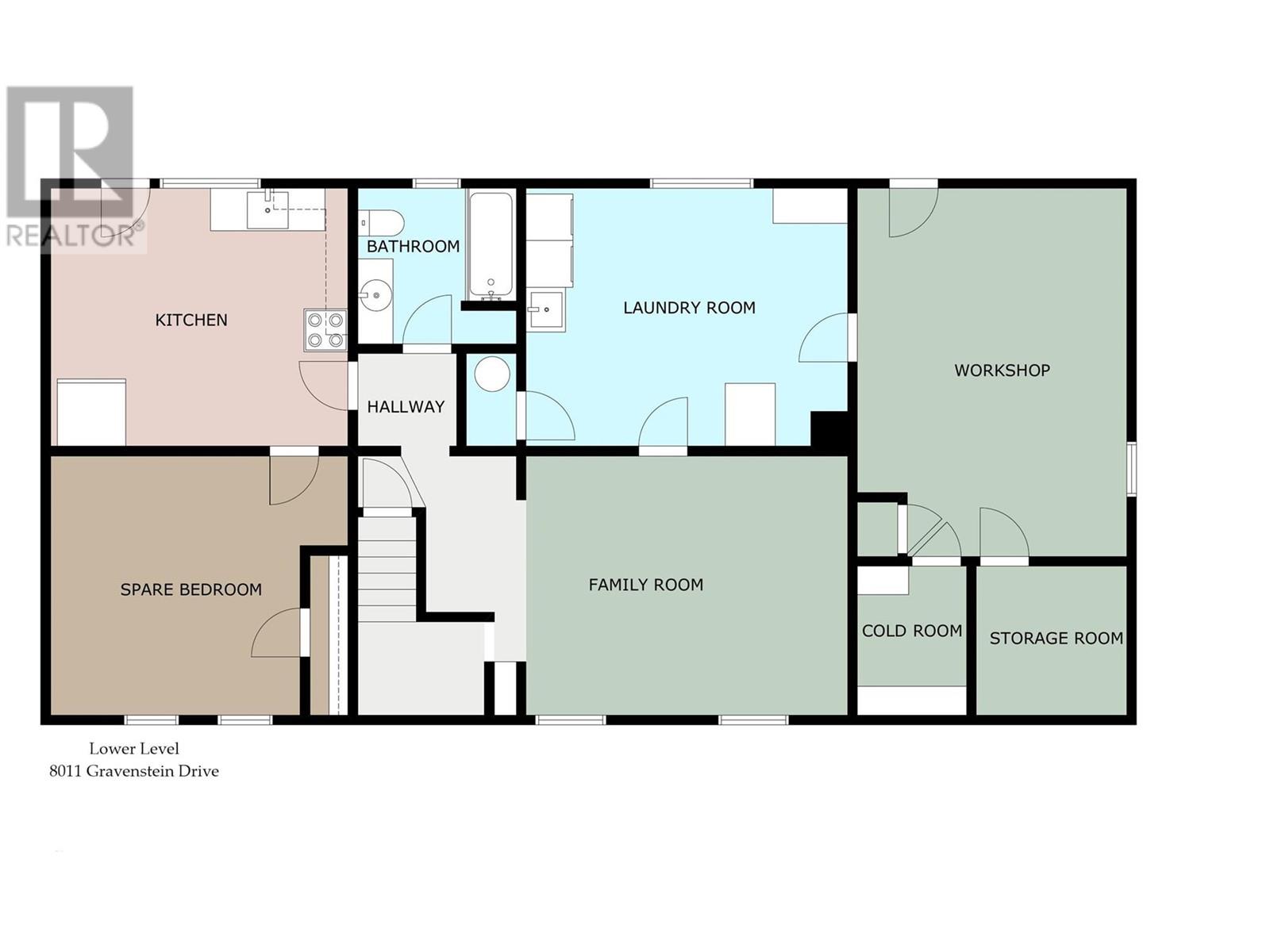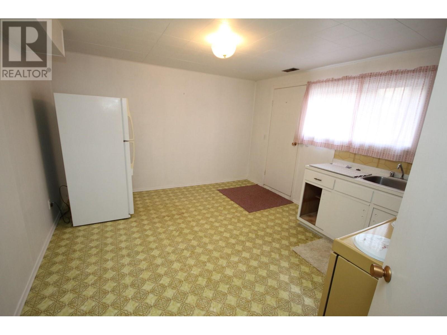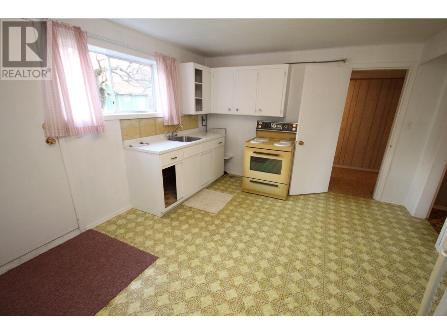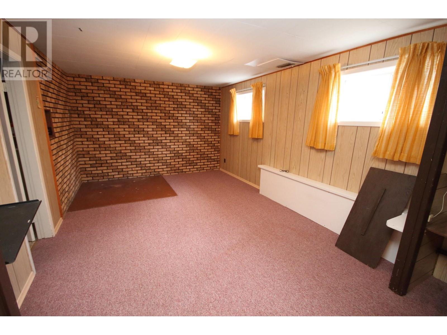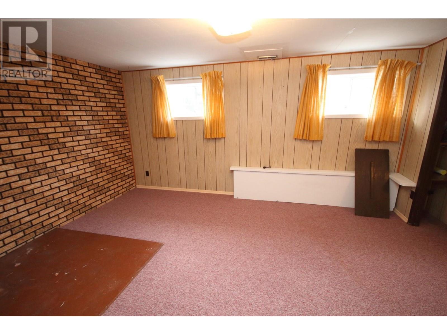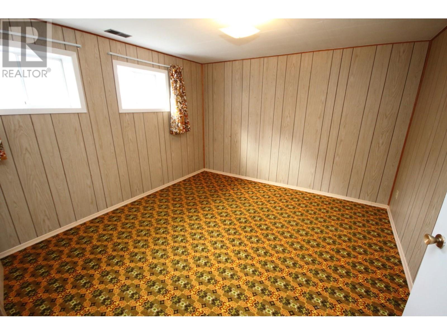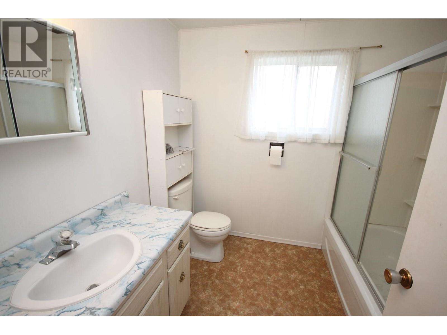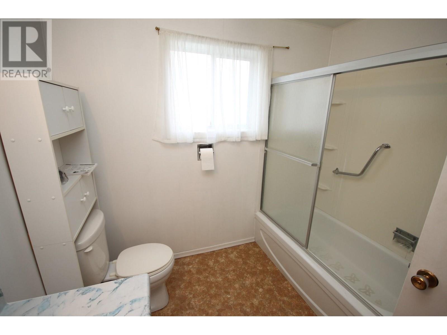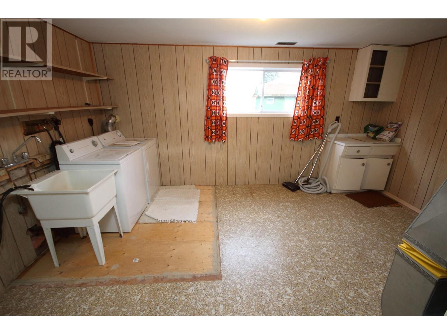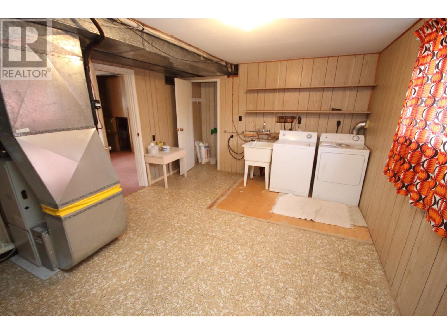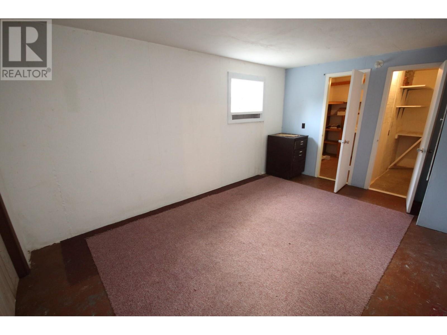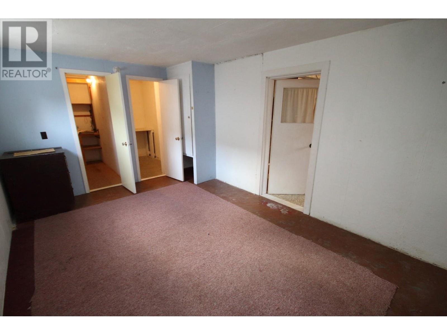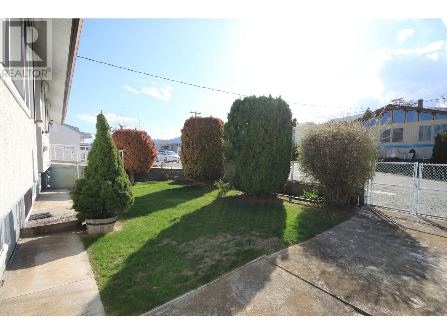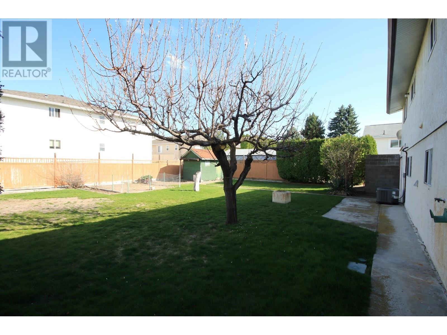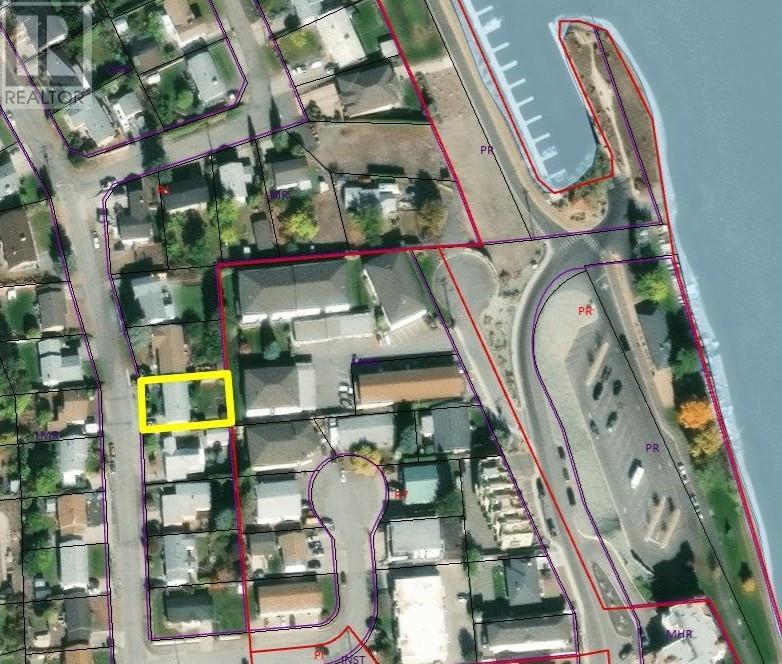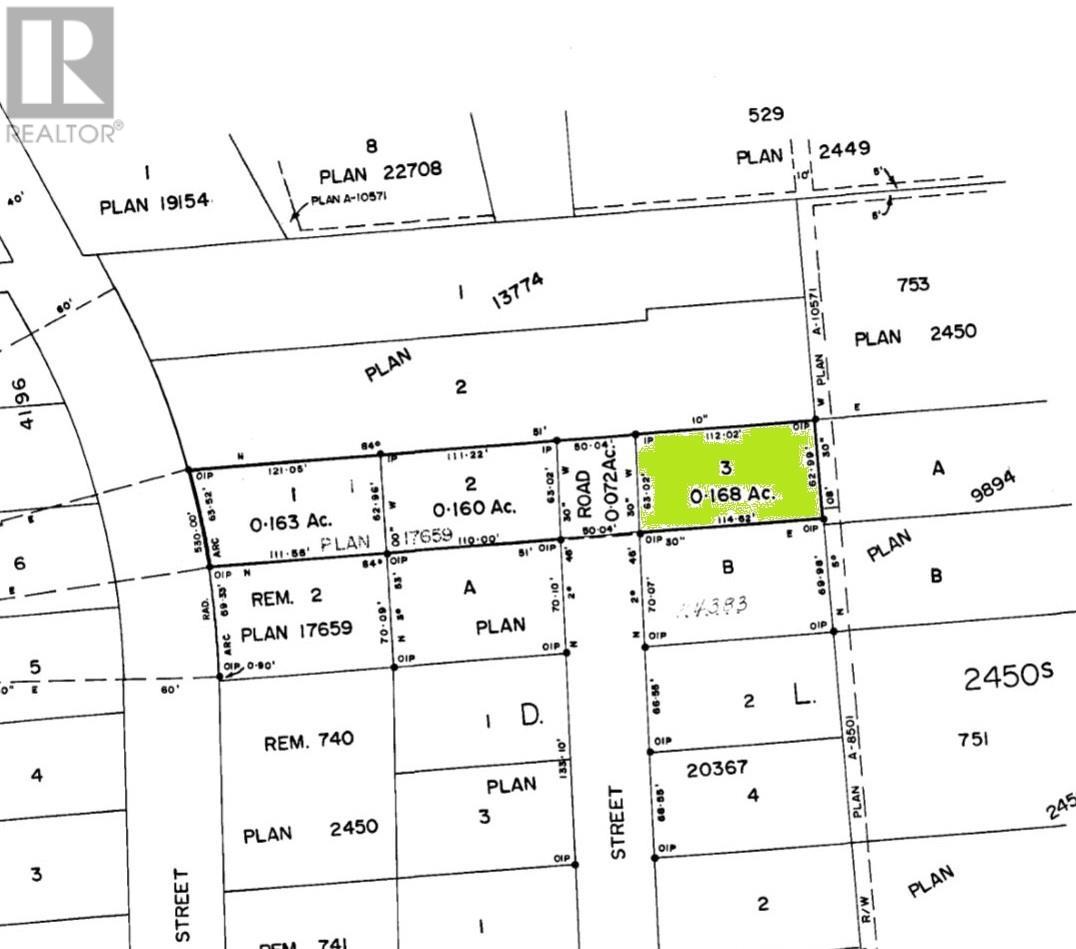- Price $599,900
- Age 1974
- Land Size 0.2 Acres
- Stories 1
- Size 2327 sqft
- Bedrooms 3
- Bathrooms 2
- Attached Garage 1 Spaces
- Exterior Stucco
- Cooling Central Air Conditioning
- Appliances Range, Refrigerator, Dryer, Washer, Water softener
- Water Municipal water
- Sewer Municipal sewage system
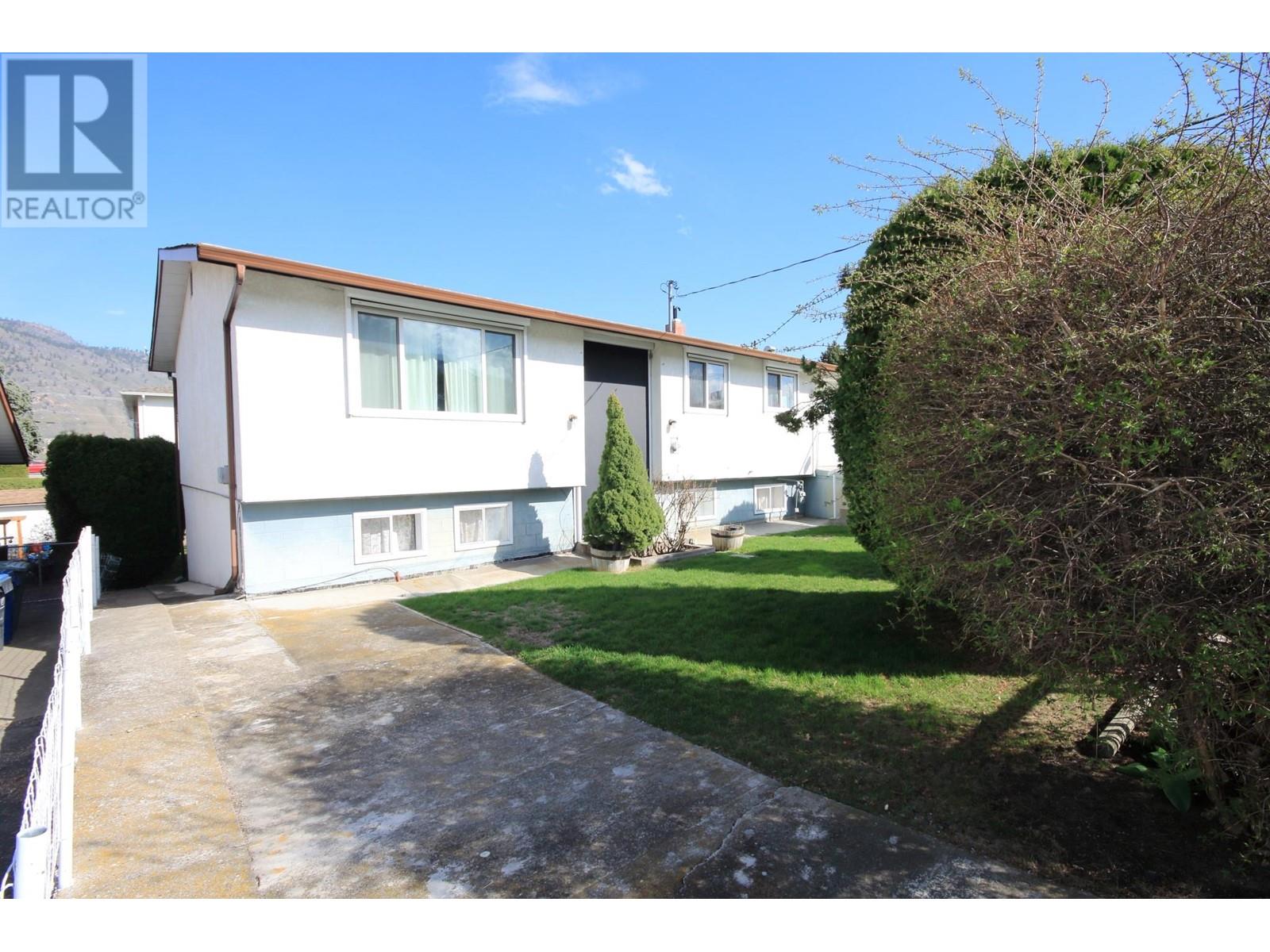
2327 sqft Single Family House
8011 GRAVENSTEIN Drive, Osoyoos
Contingent to probate. Good, solid, one-story home with a walk-out basement in a nice neighbourhood. The lower level features a second kitchen and one bedroom, ideal for an in-law suite or additional living space. Other notable features include a water softener, a central vacuum system, and updates such as a new gas furnace, central air, and newer windows upstairs. The property also boasts convenient amenities such as a single attached garage and a workshop space on the lower level, providing plenty of room for storage or hobbies. There is also a large laundry/utility room, ample storage, and a cold storage room. The large backyard is perfect for your children's outdoor activities, pets, and relaxation. It features a storage shed, vegetable garden, and privacy fencing. One of the highlights of this property is its excellent location. You'll find town amenities, restaurants, Gyro Beach, Lions Park, and Osoyoos Lake just a short stroll away. Additionally, there are several restaurants and amenities within walking distance. This property has great potential! It’s a fantastic opportunity for potential buyers. (id:6770)
Contact Us to get more detailed information about this property or setup a viewing.
Lower level
- Family room15'11'' x 11'5''
- Workshop16'0'' x 10'9''
- Other8'9'' x 5'7''
- Storage8'9'' x 4'8''
- Laundry room15'8'' x 12'0''
- 4pc Bathroom8'2'' x 7'5''
- Bedroom14'9'' x 11'7''
- Kitchen14'1'' x 12'1''
Main level
- 5pc Bathroom8'7'' x 8'3''
- Foyer11'9'' x 6'2''
- Bedroom13'0'' x 12'5''
- Primary Bedroom12'6'' x 12'4''
- Kitchen13'5'' x 9'2''
- Living room15'6'' x 13'5''
- Dining room13'5'' x 8'4''


