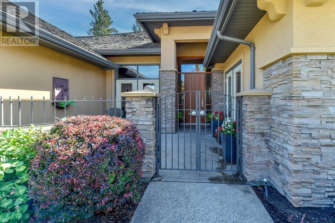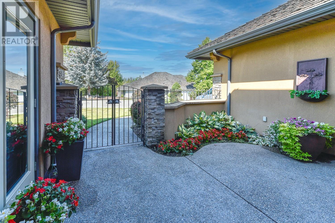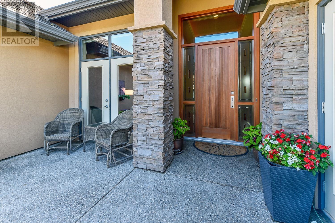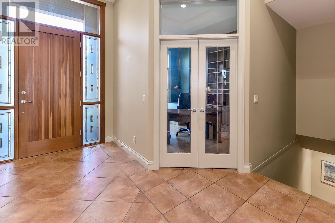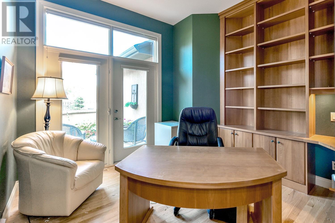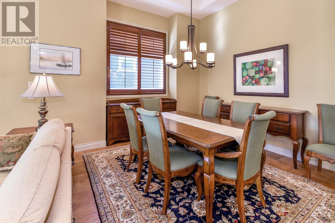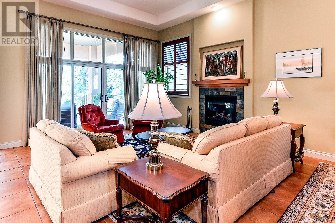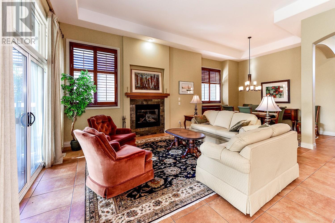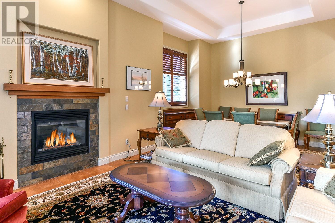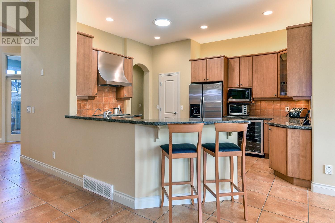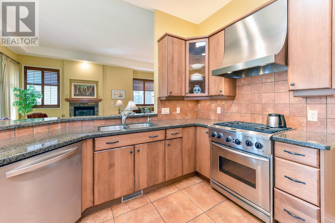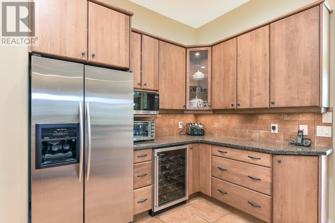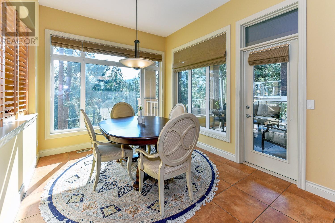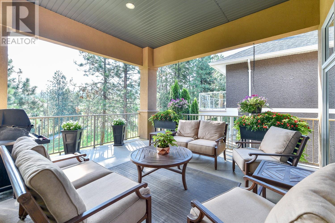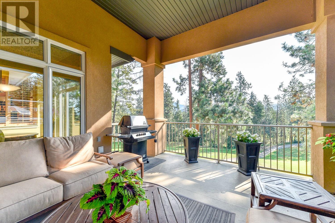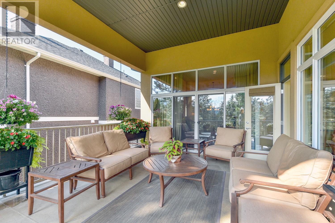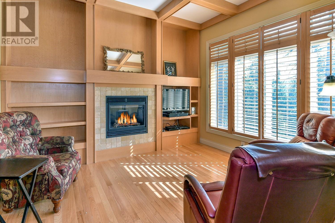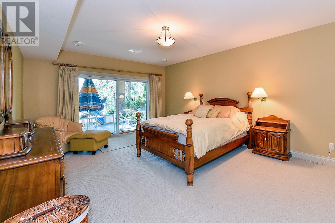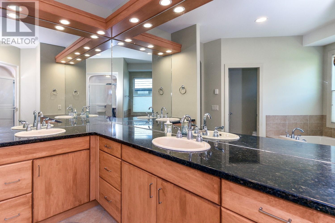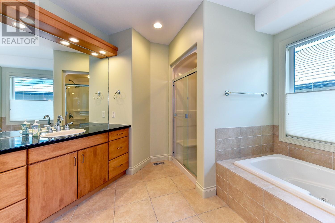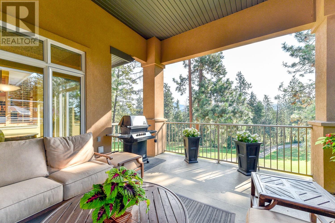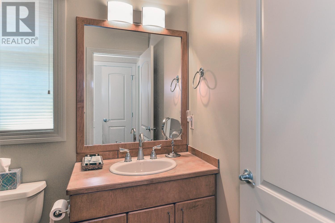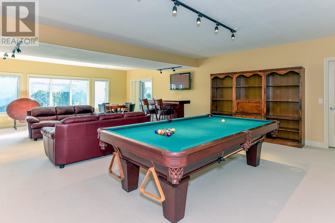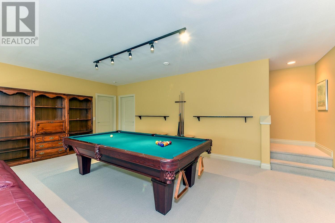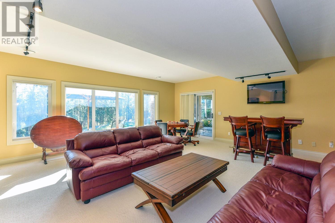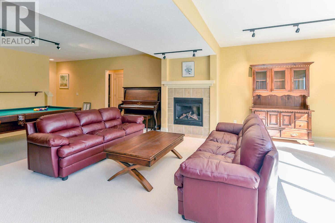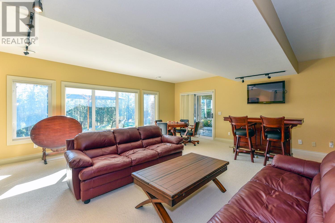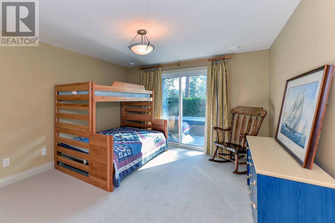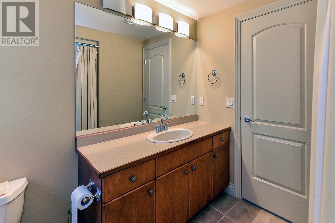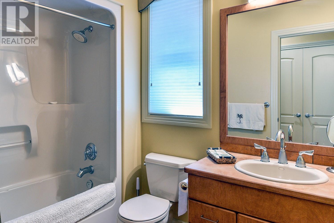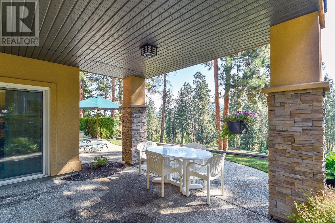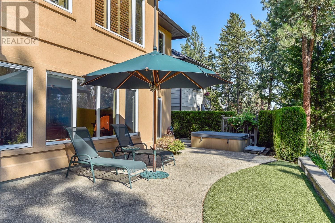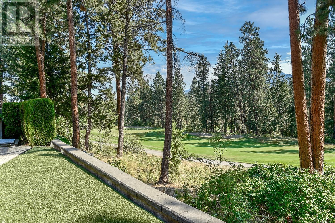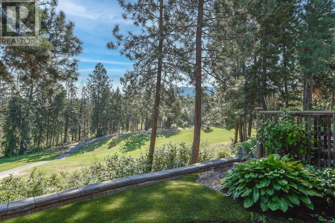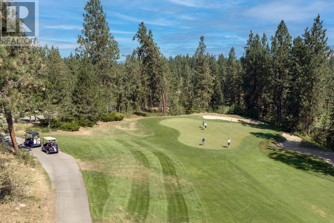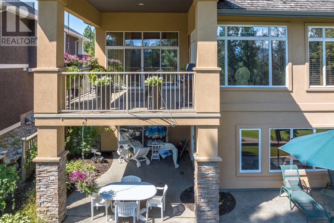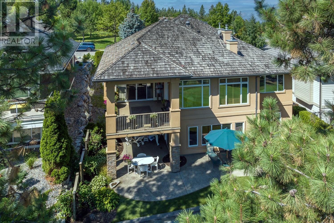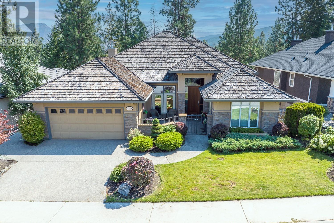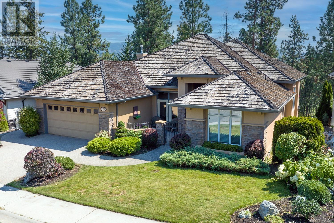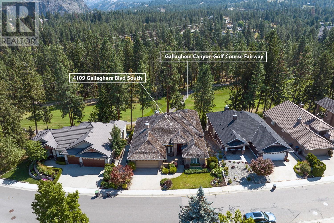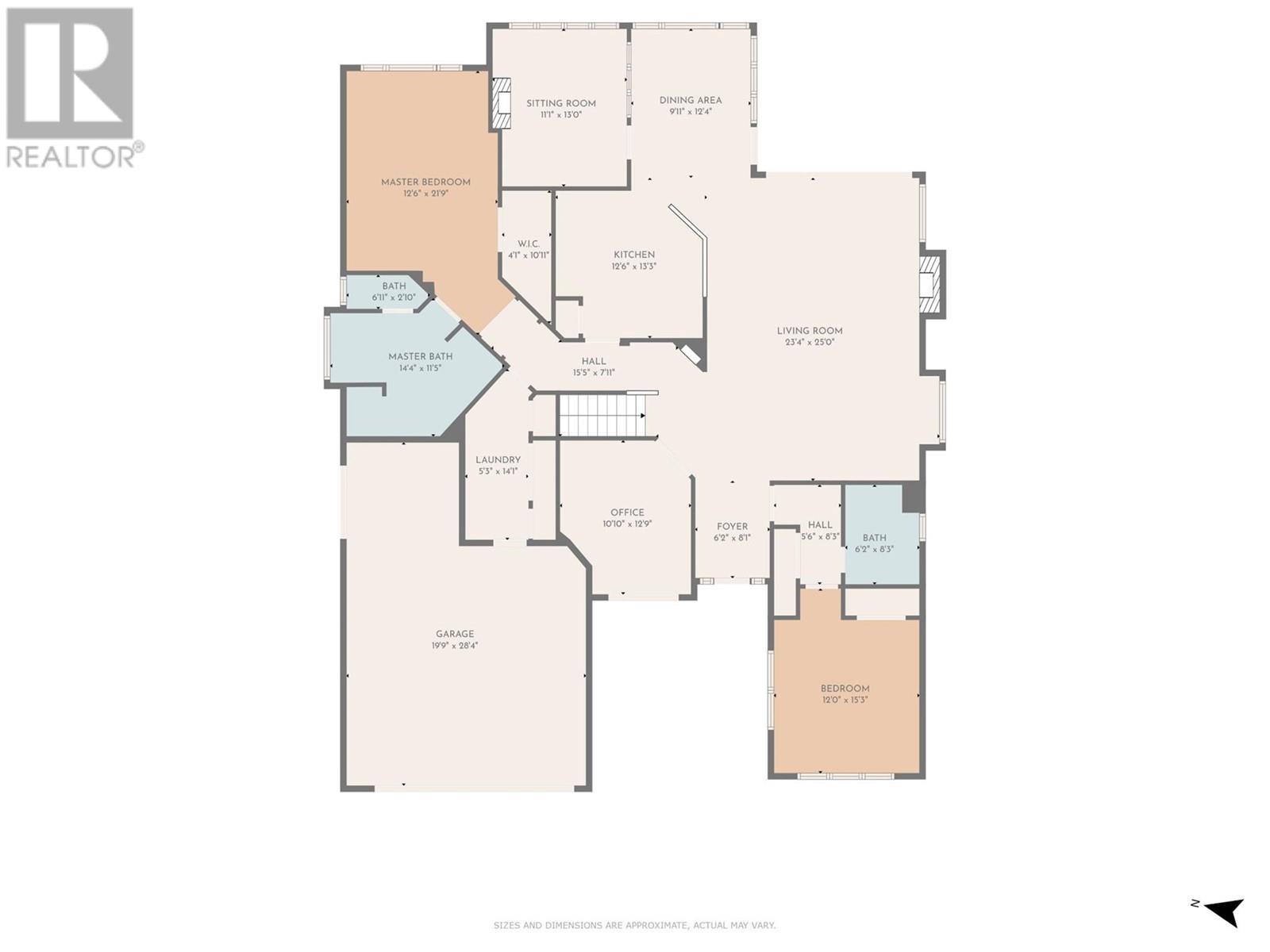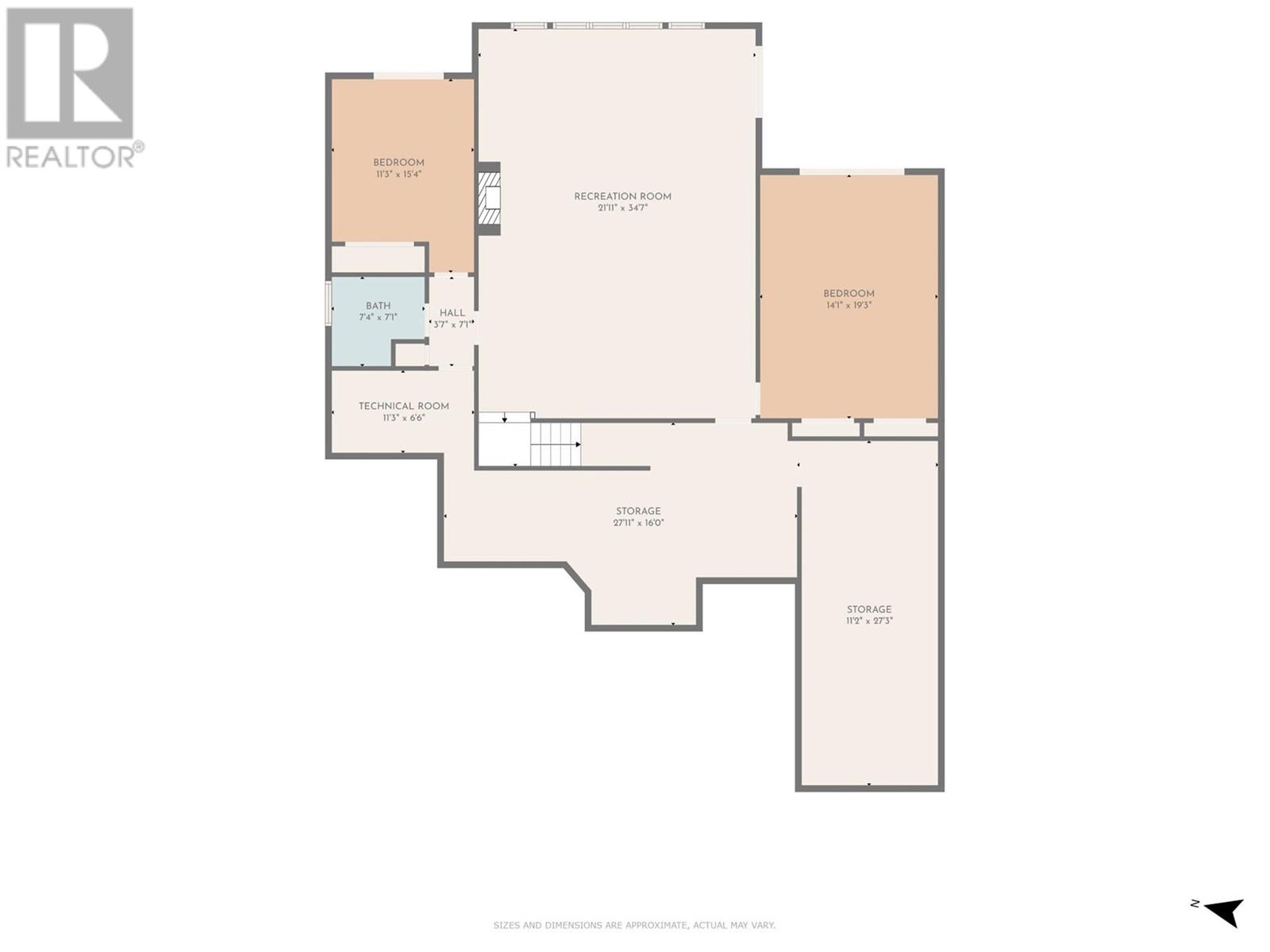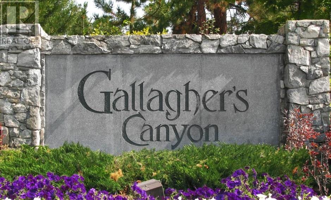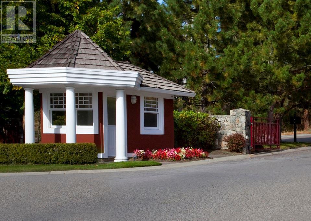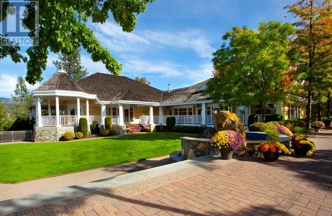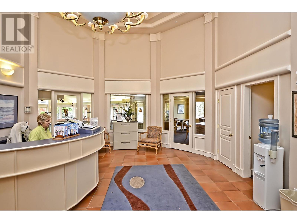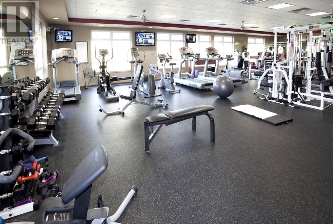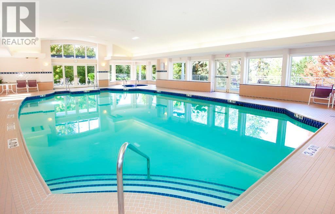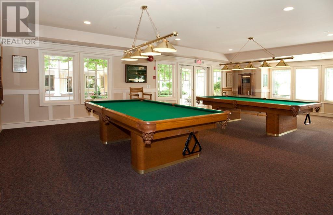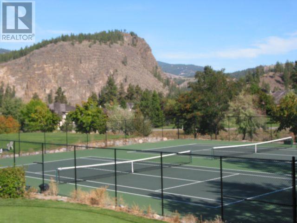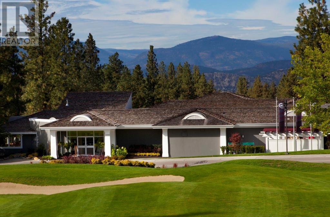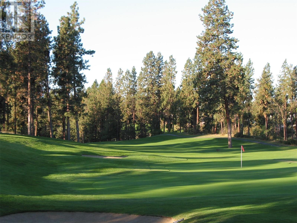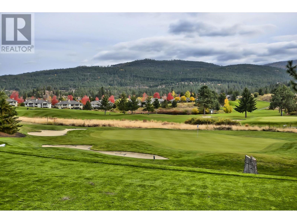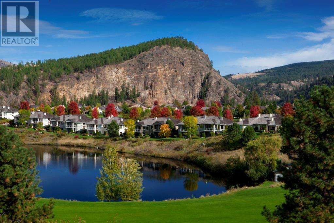- Price $1,459,000
- Age 2003
- Land Size 0.2 Acres
- Stories 1
- Size 4162 sqft
- Bedrooms 4
- Bathrooms 3
- Attached Garage 2 Spaces
- Exterior Brick, Stucco
- Cooling Central Air Conditioning
- Appliances Refrigerator, Dishwasher, Dryer, Range - Gas, Microwave, Washer
- Water Irrigation District
- Sewer Municipal sewage system
- Flooring Carpeted, Ceramic Tile
- View Mountain view
- Landscape Features Underground sprinkler
- Strata Fees $267.00
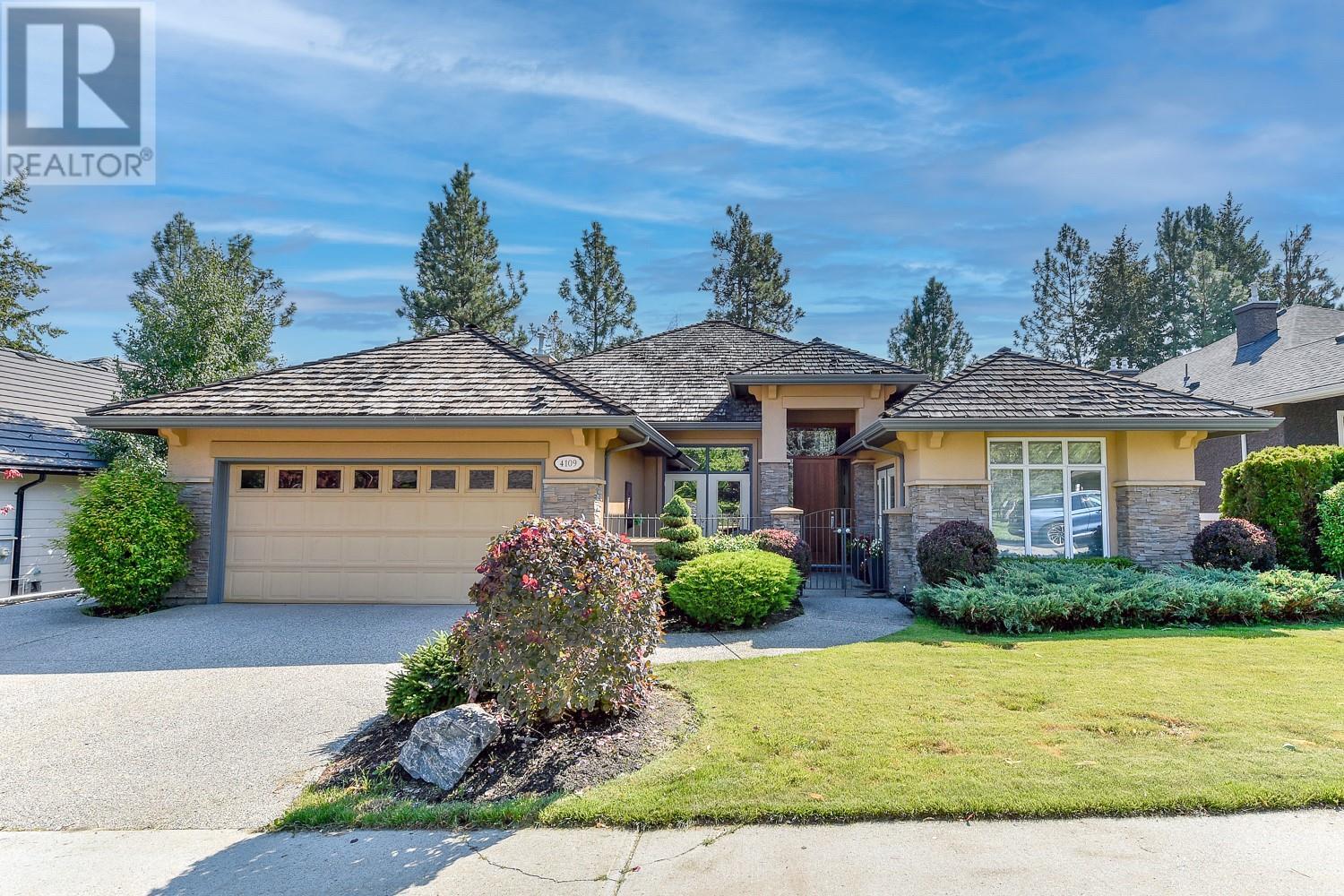
4162 sqft Single Family House
4109 Gallaghers Boulevard S, Kelowna
The Village at Gallagher's Canyon offers an Award Winning collection of fine homes set in and around the lush green fairways of the famous 'Canyon Champion Golf Course' and the very popular 9 hole 'Pinnacle Course'. 4109 Gallaghers Blvd S is the perfect example of a quality home, meticulously maintained and perched along the 14th Green. This elegant and very coveted 'TROON' model offers 2 Bedrooms, 2 Full Bathrooms, Den AND Office - all on the main level as well as Nook and Formal Dining Space. The lower level offers 2 more bedrooms, huge rec room with fireplace and full Bath. Brand new Roof! This is the Ultimate 'Lifestyle' Residence. There is also an enormous Storage area on the lower level. The recreational and lifestyle activities available are surpassed only by the wonderful ambiance, warmth, and friendliness of the community. A popular comment from new residents - ""Its' so easy to make friends here!!"" (id:6770)
Contact Us to get more detailed information about this property or setup a viewing.
Basement
- Other19'9'' x 28'4''
- Storage11'2'' x 27'3''
- Storage27'11'' x 16'0''
- Utility room11'3'' x 6'6''
- Full bathroom7'4'' x 7'1''
- Bedroom13'3'' x 15'4''
- Bedroom14'1'' x 19'3''
- Recreation room21'11'' x 34'7''
Main level
- Den10'10'' x 12'9''
- 4pc Bathroom6'2'' x 8'3''
- Bedroom12'0'' x 15'3''
- 5pc Ensuite bath14'4'' x 11'5''
- Primary Bedroom12'6'' x 21'9''
- Family room11'1'' x 13'0''
- Laundry room5'3'' x 14'1''
- Kitchen12'6'' x 13'3''
- Dining room9'11'' x 12'4''
- Living room23'4'' x 25'0''


