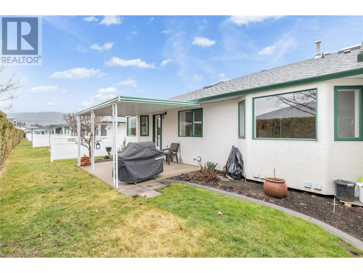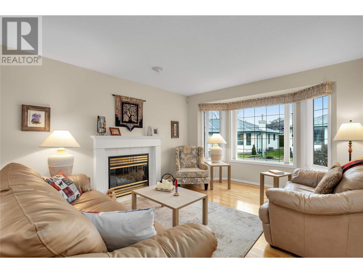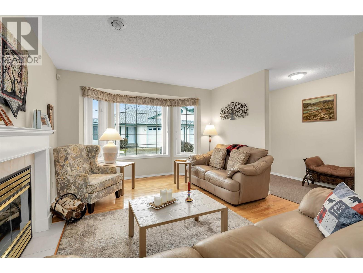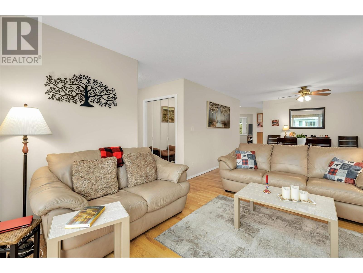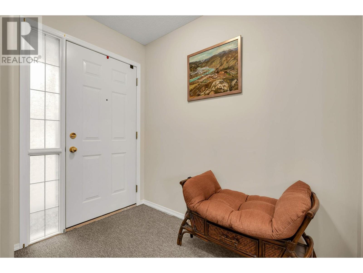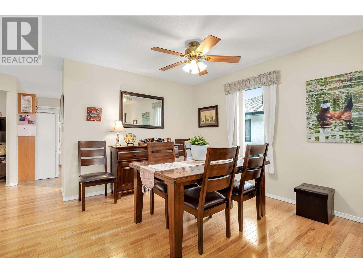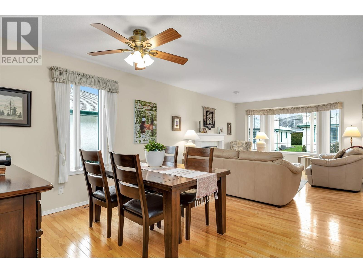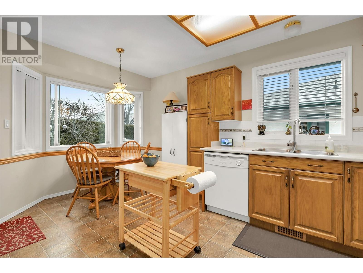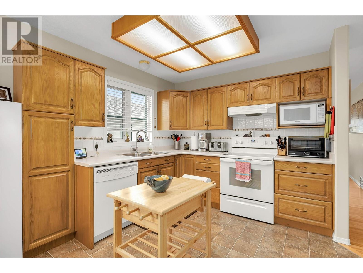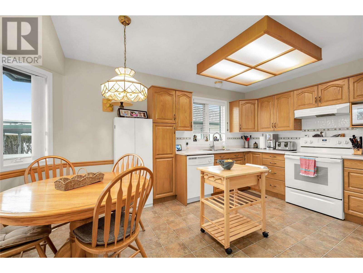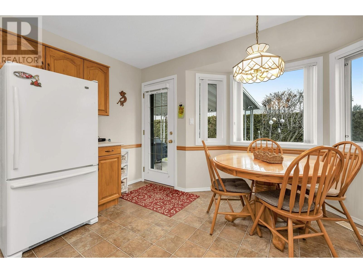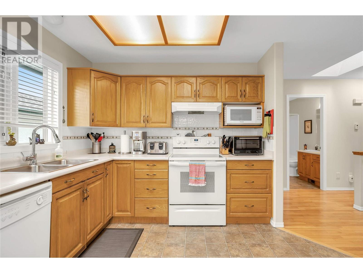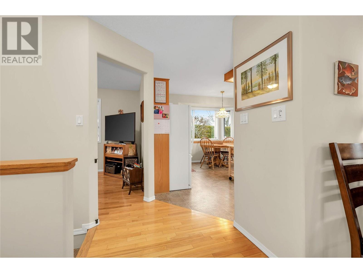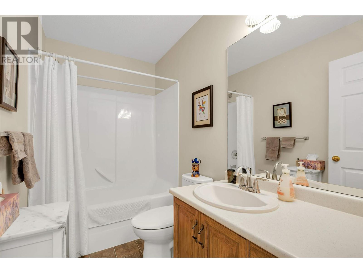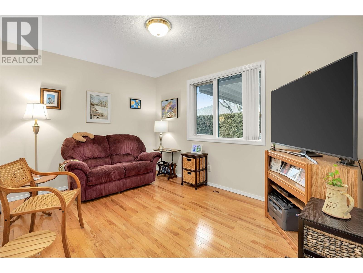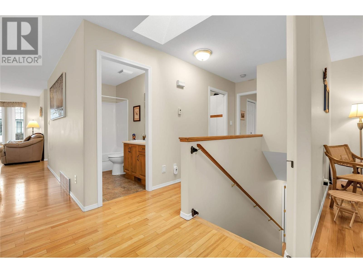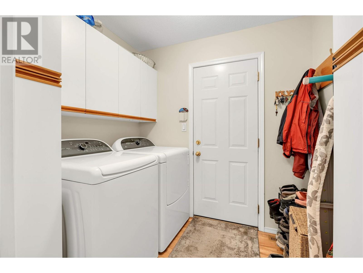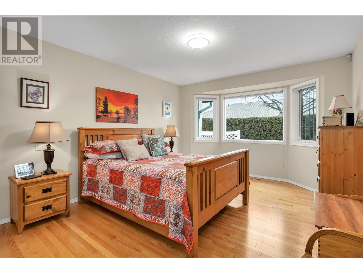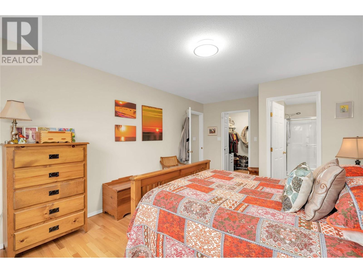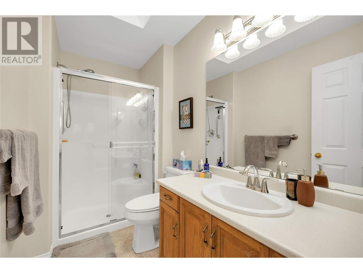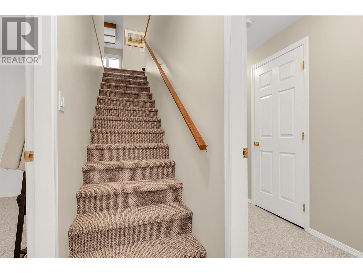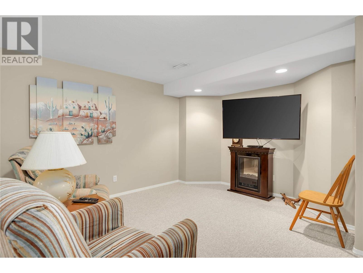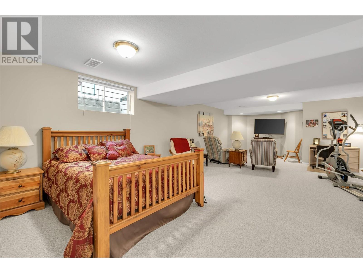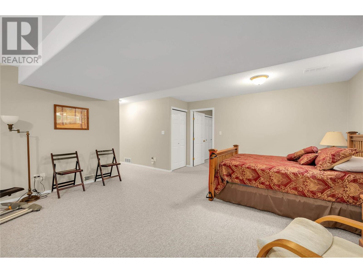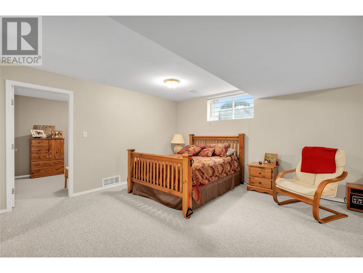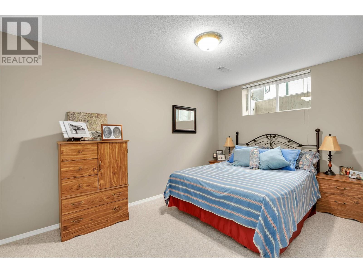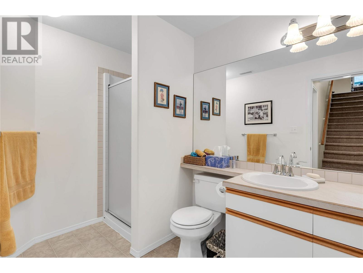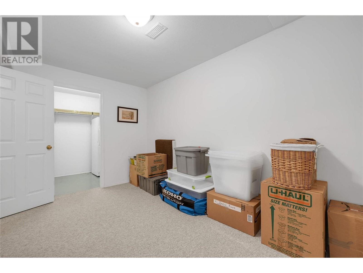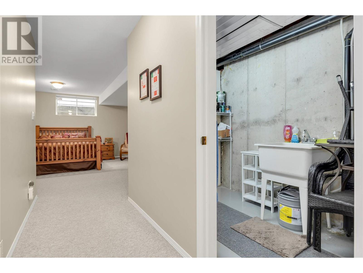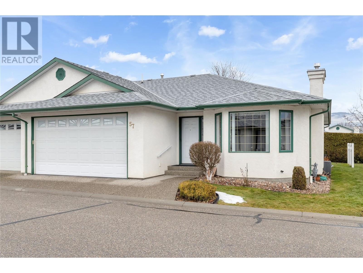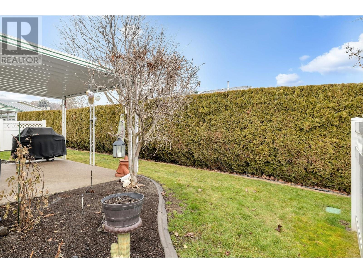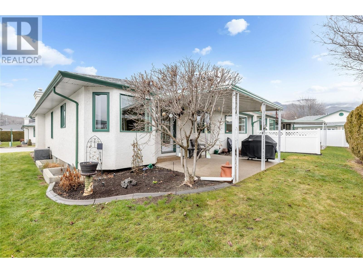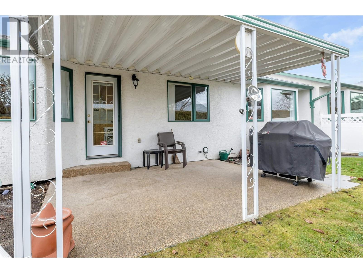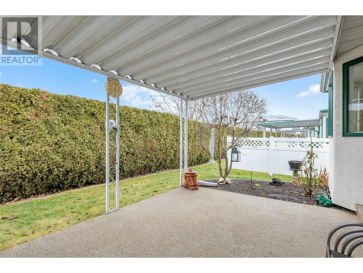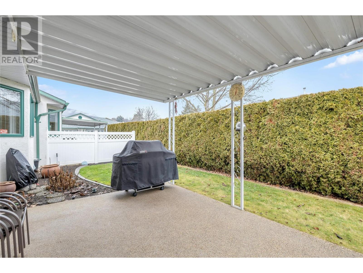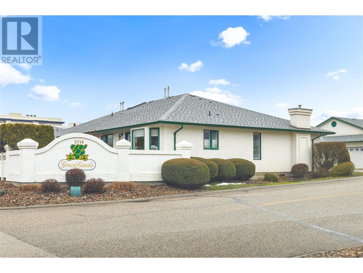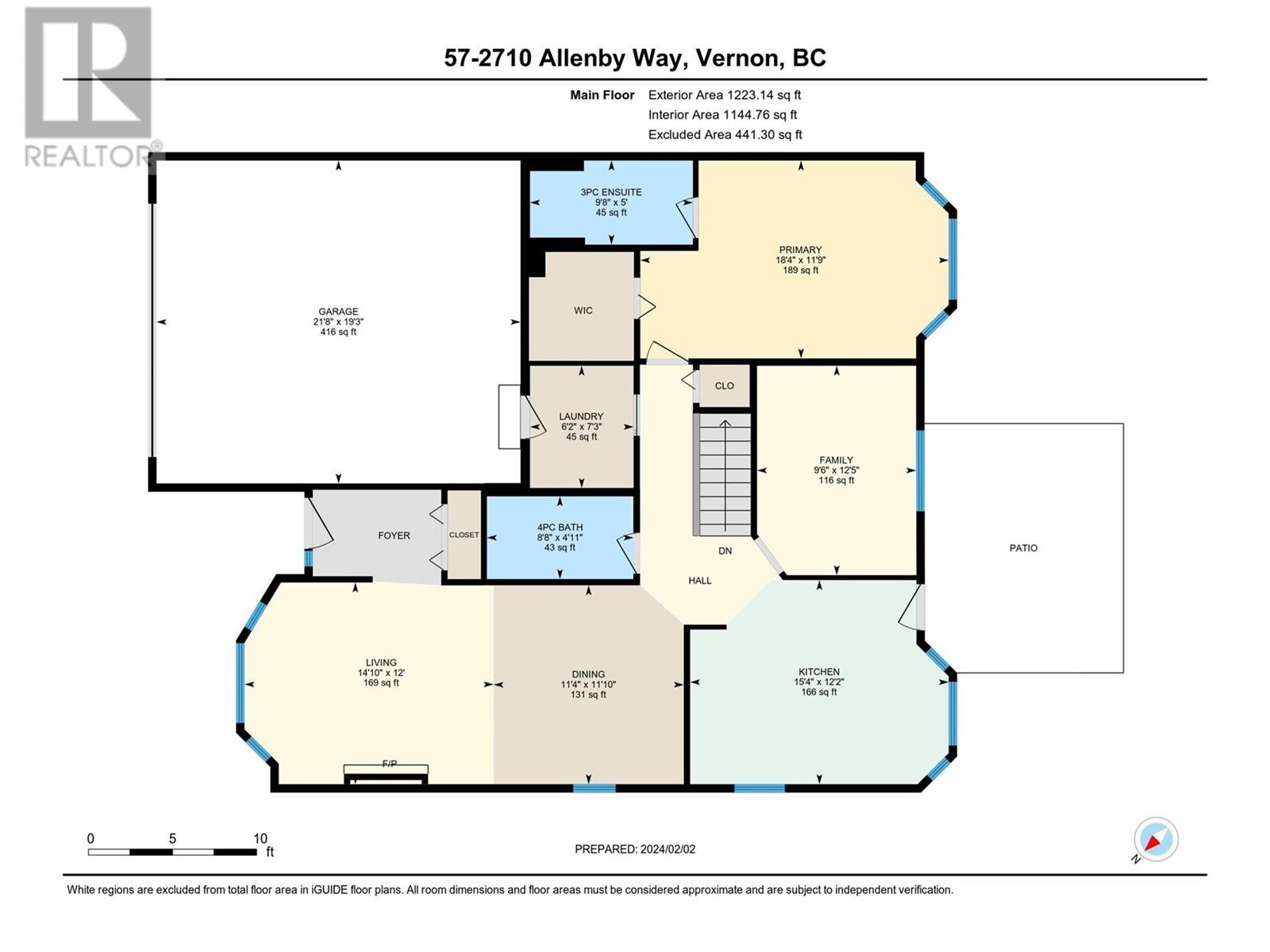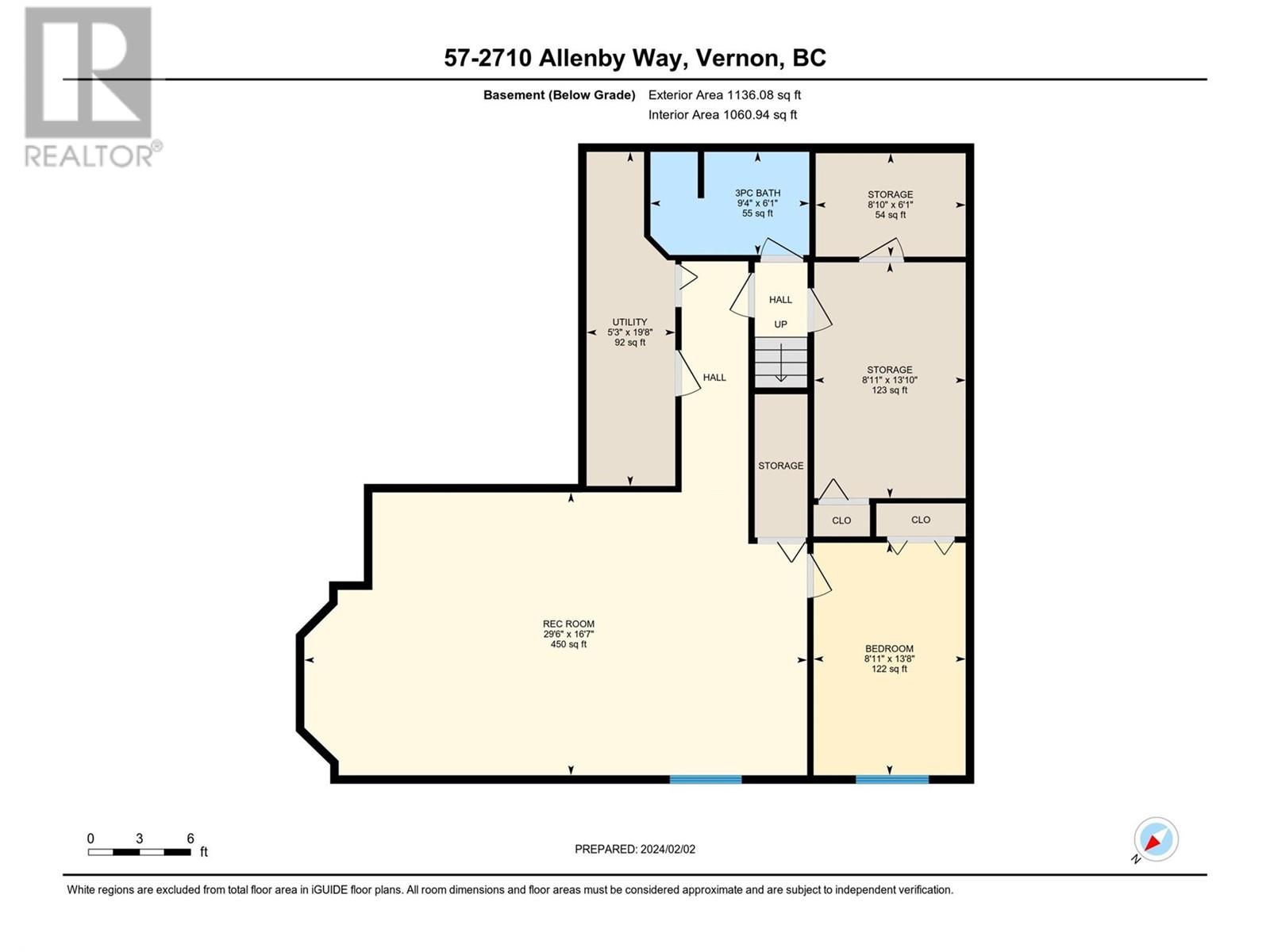- Price $599,000
- Age 1999
- Land Size 0.9 Acres
- Stories 1
- Size 2359 sqft
- Bedrooms 2
- Bathrooms 3
- Attached Garage 2 Spaces
- Exterior Stucco
- Cooling Central Air Conditioning
- Appliances Refrigerator, Dishwasher, Dryer, Range - Electric, Freezer, Microwave, Washer
- Water Municipal water
- Sewer Municipal sewage system
- Flooring Carpeted, Hardwood, Vinyl
- Strata Fees $390.00
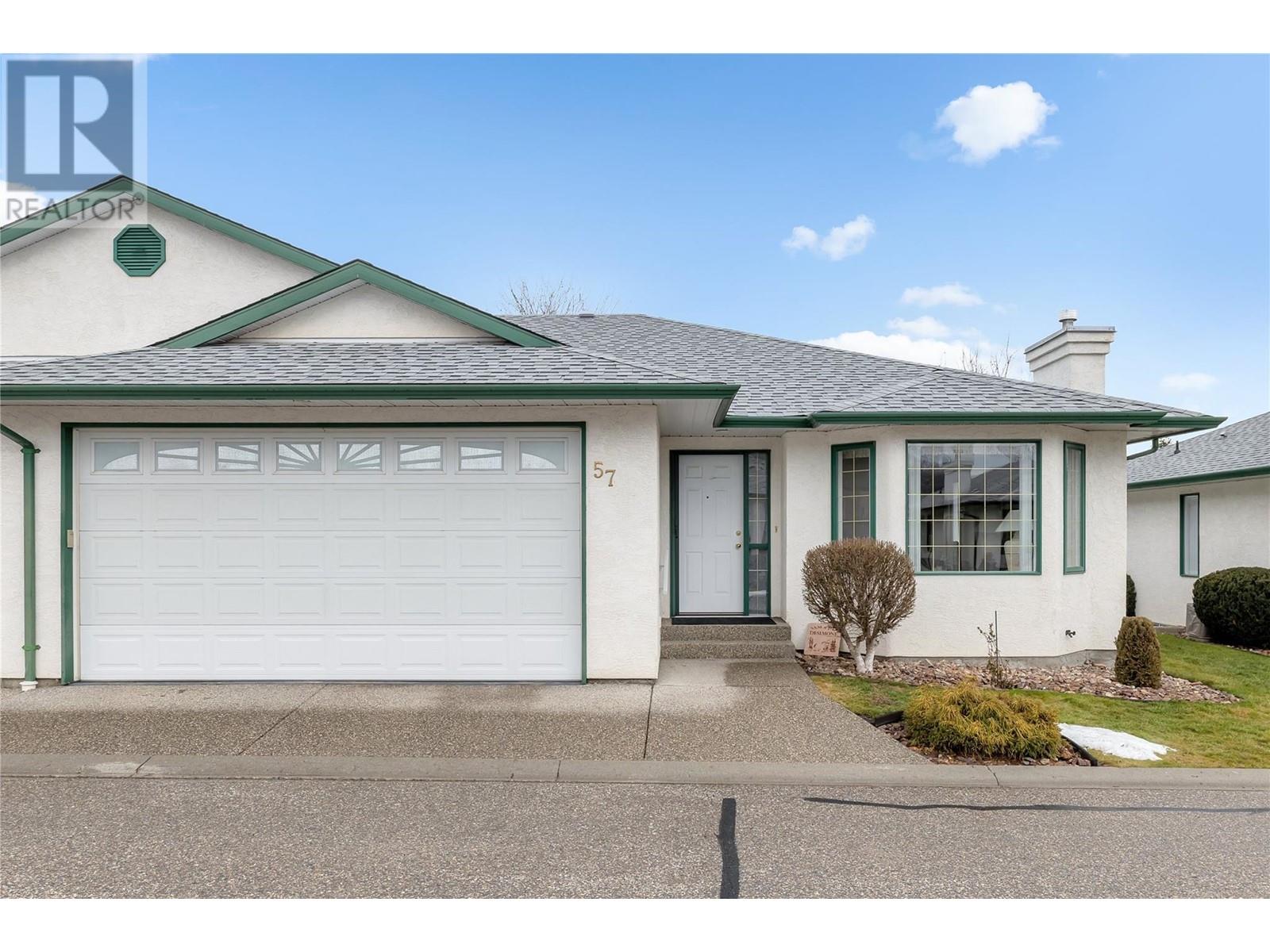
2359 sqft Single Family Row / Townhouse
2710 Allenby Way Unit# 57, Vernon
This meticulously maintained home, situated in one of Vernon's highly sought-after 55+ communities, radiates a genuine pride of ownership. Featuring 2359 sqft of thoughtfully-designed living space across two floors, this home showcases well-proportioned rooms without any wasted space. The main level features a formal living and dining area, a spacious kitchen with a breakfast area, a second Bedroom/office, main floor laundry, and an expansive master suite with an ensuite and a separate walk-in closet. The lower level is fully finished, offering a substantial recreation room/home theatre area, a 3rd bedroom with a full bath, a den/storage room/home gym, and an additional storage area, as well as a utility room area. The attached double garage provides convenient access to the home through the laundry space. Luxury upgrades include Air Conditioning and Central Vacuum. The delightful rear yard includes a sizable covered deck, ensuring privacy and creating an inviting space to enjoy BBQ's and the Okanagan sunshine. This property is part of a well-managed, self-run Strata Corporation with some pet restrictions to keep the peace: One cat or one dog under 18"" at the shoulder. Residents have the option of RV parking on a first-come, first-served basis, and there's a clubhouse for group use. Conveniently located within walking distance to Okanagan Landing Plaza and the city bus route, this home combines functional living with the amenities of a vibrant community. (id:6770)
Contact Us to get more detailed information about this property or setup a viewing.
Basement
- Utility room19'8'' x 5'3''
- 3pc Bathroom9'4'' x 6'1''
- Bedroom13'8'' x 8'1''
- Storage8'10'' x 6'1''
- Den13'10'' x 8'11''
- Recreation room29'6'' x 16'7''
Main level
- 3pc Ensuite bath9'8'' x 5'0''
- Primary Bedroom18'4'' x 11'9''
- Laundry room7'3'' x 6'2''
- 4pc Bathroom8'8'' x 4'11''
- Den12'5'' x 9'6''
- Dining room11'10'' x 11'4''
- Living room14'10'' x 12'0''
- Kitchen15'4'' x 12'2''


