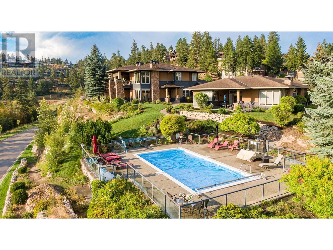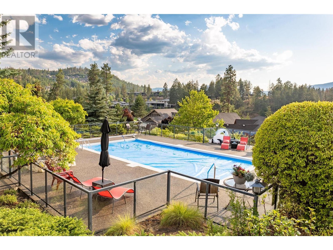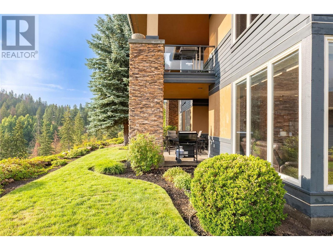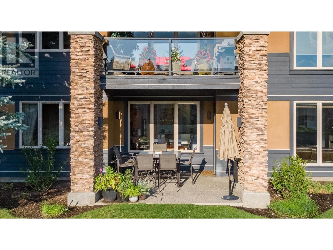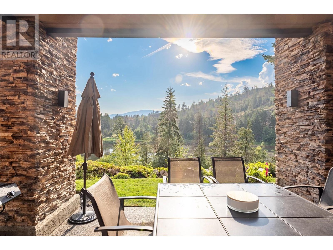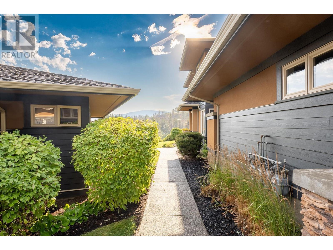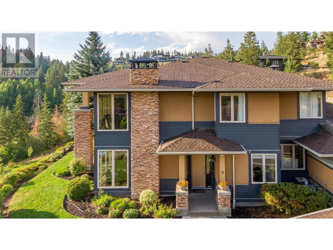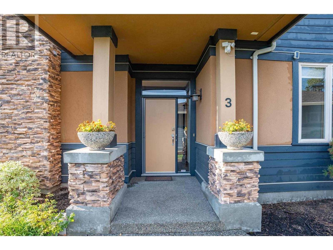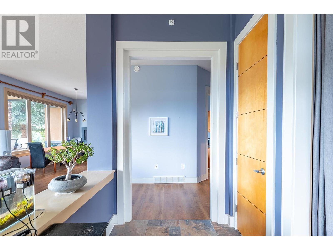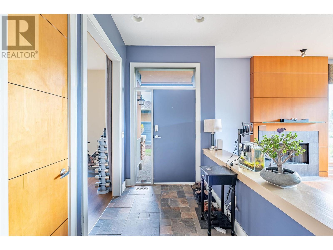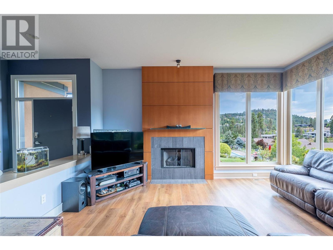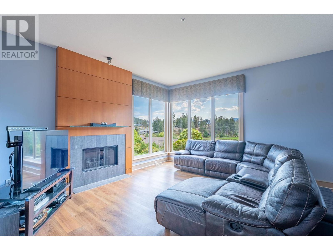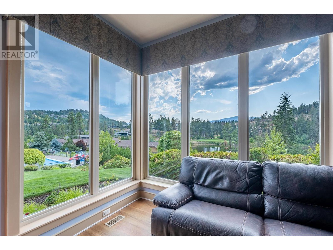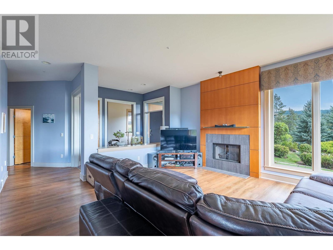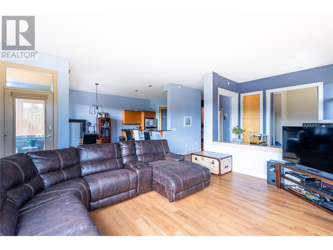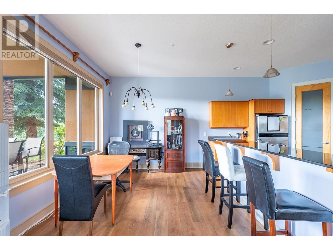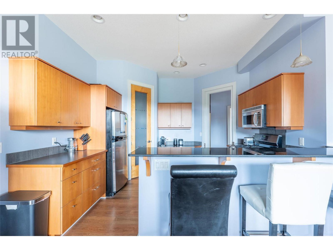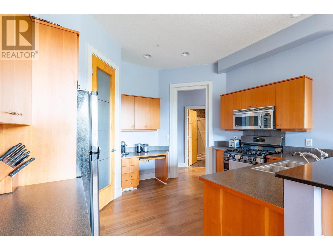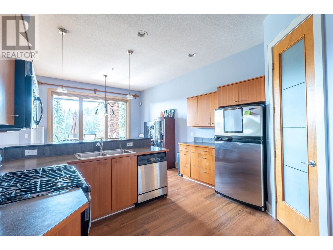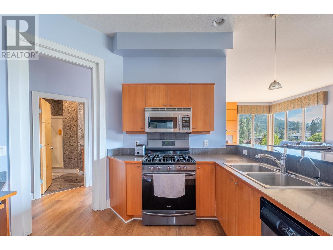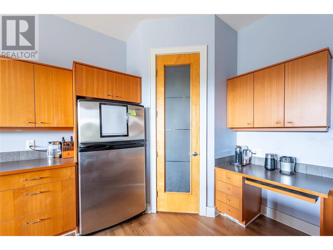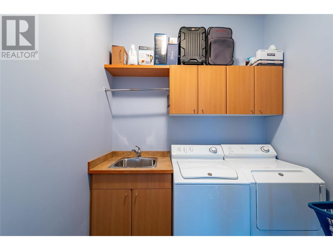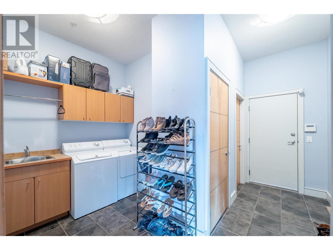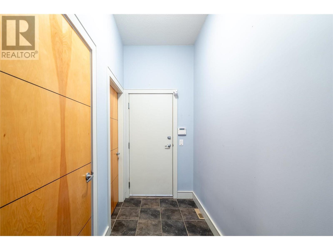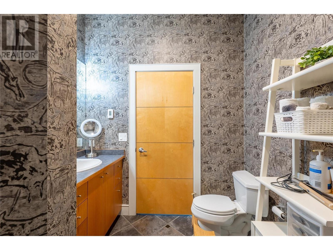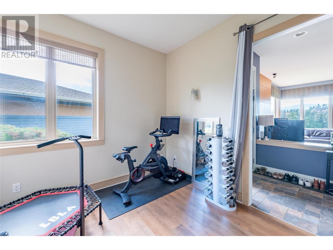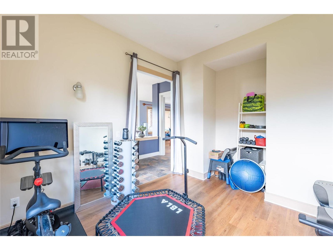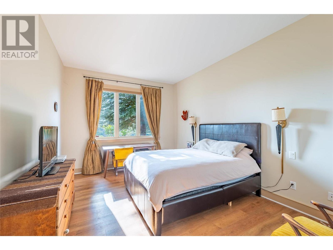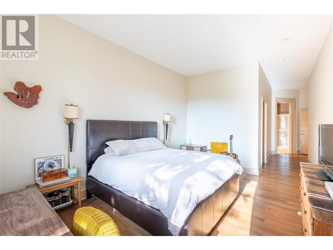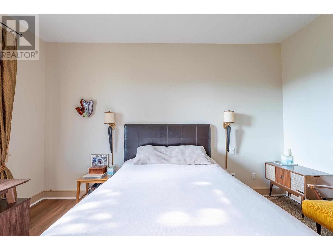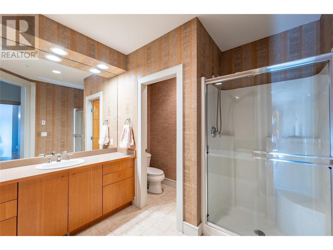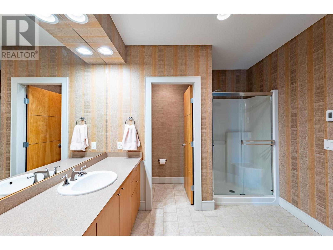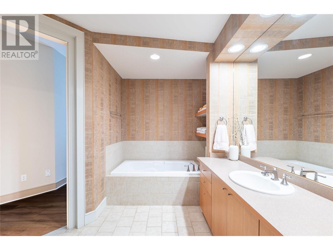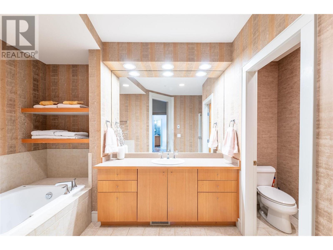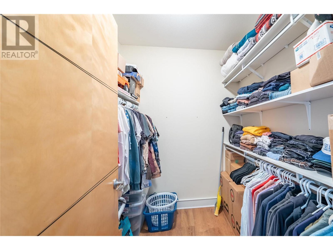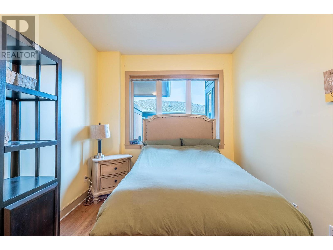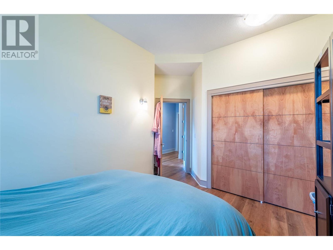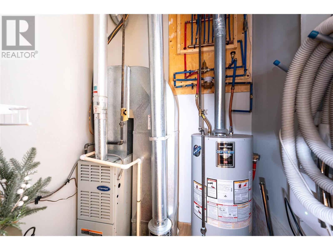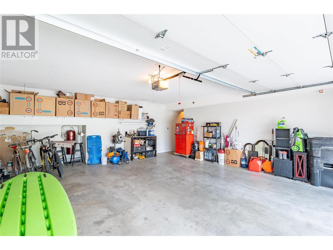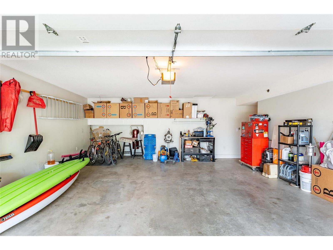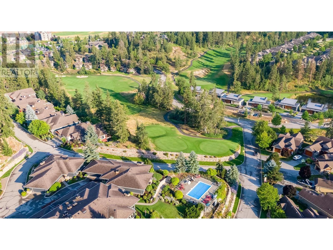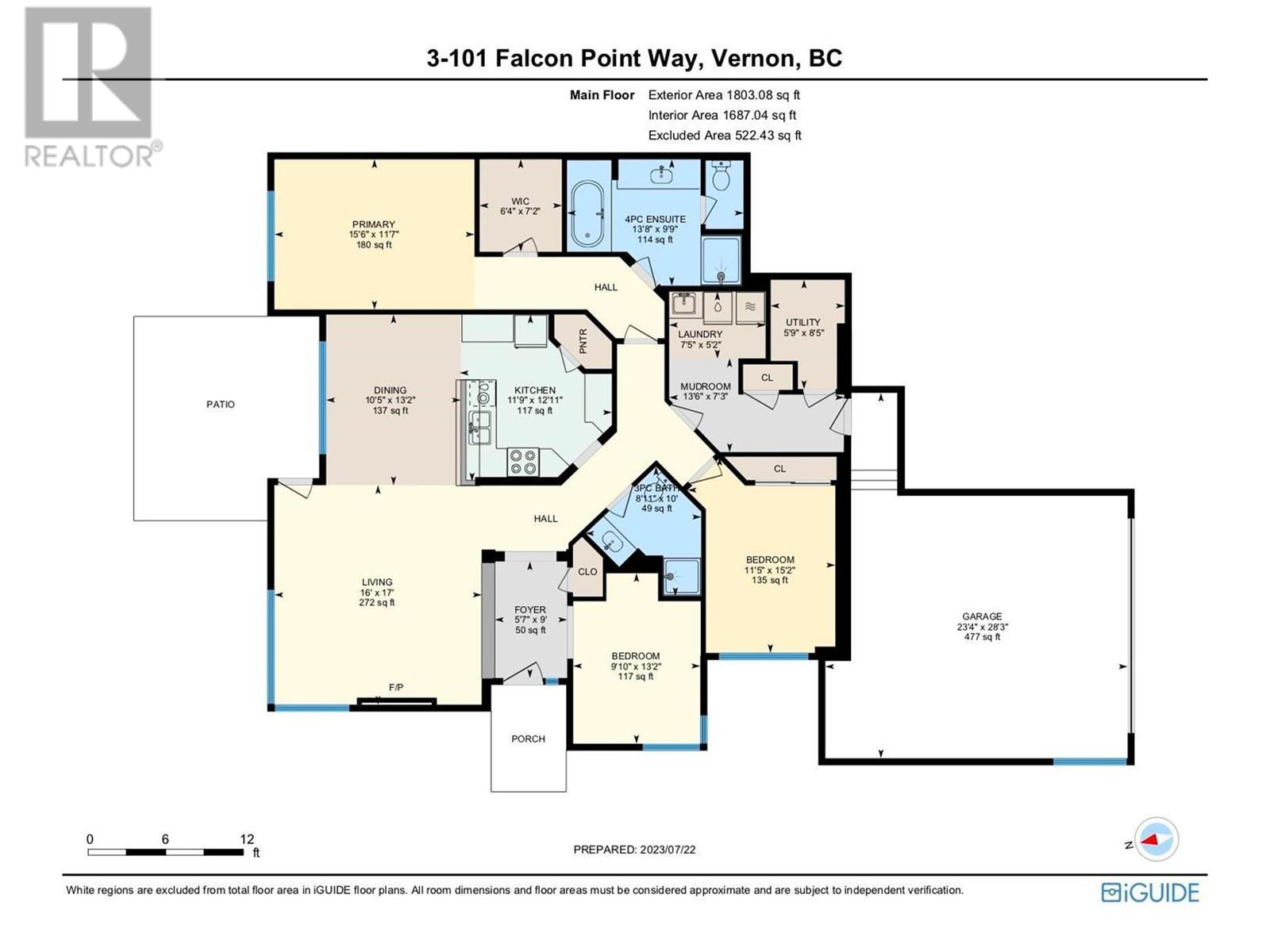- Price $789,000
- Age 2001
- Land Size 0.9 Acres
- Stories 1
- Size 1755 sqft
- Bedrooms 2
- Bathrooms 2
- See Remarks Spaces
- Attached Garage 2 Spaces
- Exterior Other
- Cooling Central Air Conditioning
- Water Municipal water
- Sewer Municipal sewage system
- Flooring Ceramic Tile, Laminate, Slate
- View Lake view, Mountain view, View (panoramic)
- Landscape Features Underground sprinkler
- Strata Fees $964.48
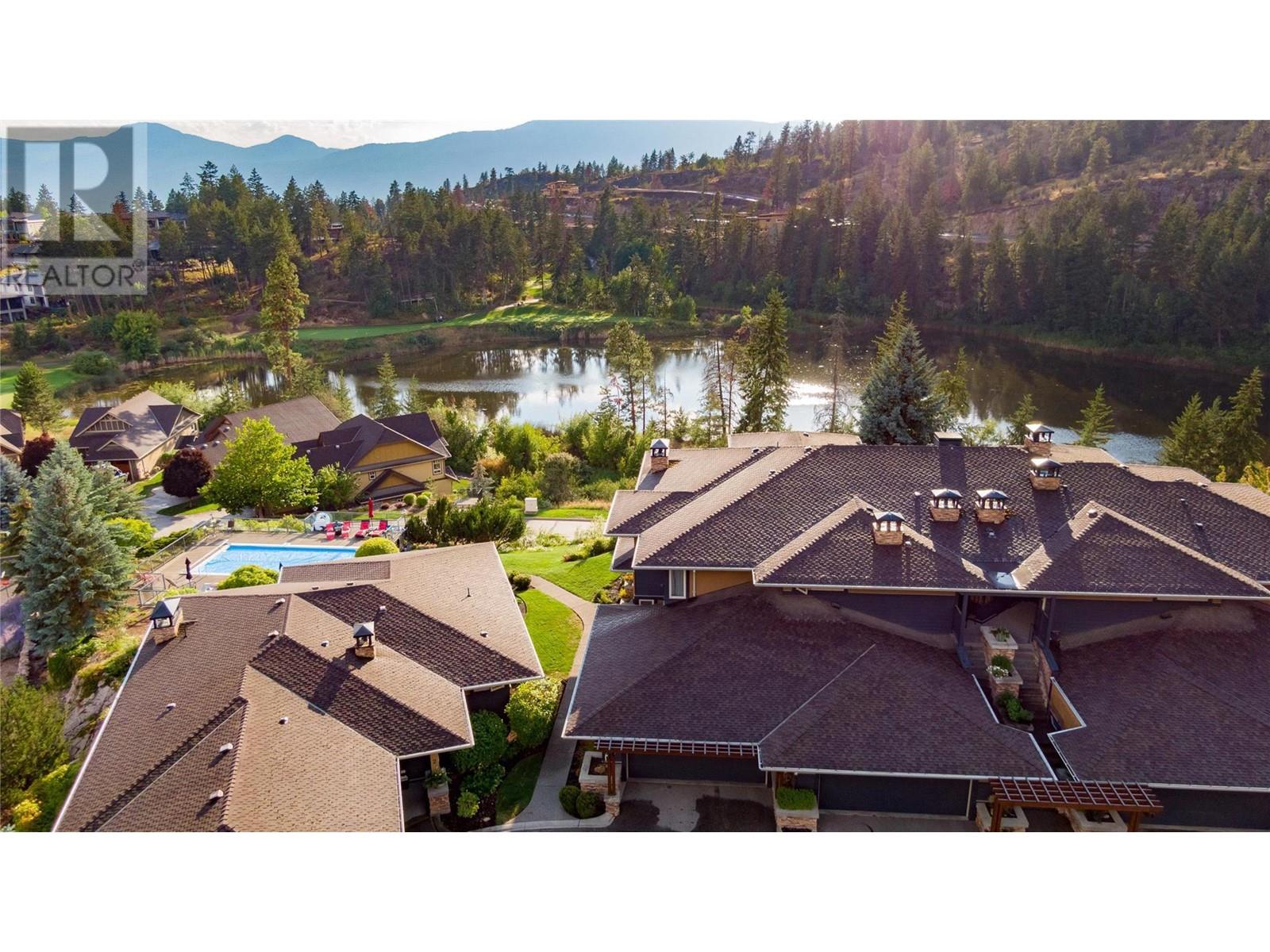
1755 sqft Single Family Row / Townhouse
101 Falcon Point Way Unit# 3, Vernon
Predator Ridge resort-style living at its best!! Hawkcrest is one of the few jewels at Predator that give owners the prestige and privacy of a small complex nestled on the hill overlooking Birdie Lake. This unit has a stunning view of the lake, the hills at Predator, the complex's beautiful landscaping and Hawkcrest's private pool. The home is an open-concept level entry with great room and well-appointed kitchen. Enoy the fireplace flanked by large windows to capture the view and easy access to the covered patio. This home features a spacious bedroom and a sumptuous principal suite as well as a den/office. Owning a unit in Hawkcrest is not simply to enjoy a four-season playground. As a neighbour remarked, ""The Predator lifestyle must be one of the best0kept secrets"" & ""The peace one experiences living here is almost impossible to believe."" This is Predator in a nutshell: Incredibly well-apointed and tasteful yet comfortable, enjoyable and easy to share!! Check out this unit in Hawkcrest - it's amazing!! (id:6770)
Contact Us to get more detailed information about this property or setup a viewing.
Main level
- Other20'2'' x 21'6''
- Foyer5'7'' x 11'6''
- Den9'11'' x 10'0''
- 3pc BathroomMeasurements not available
- 4pc Ensuite bathMeasurements not available
- Bedroom9'11'' x 13'0''
- Primary Bedroom11'6'' x 15'0''
- Kitchen12'0'' x 12'0''
- Dining room10'0'' x 12'2''
- Living room16'0'' x 16'0''


