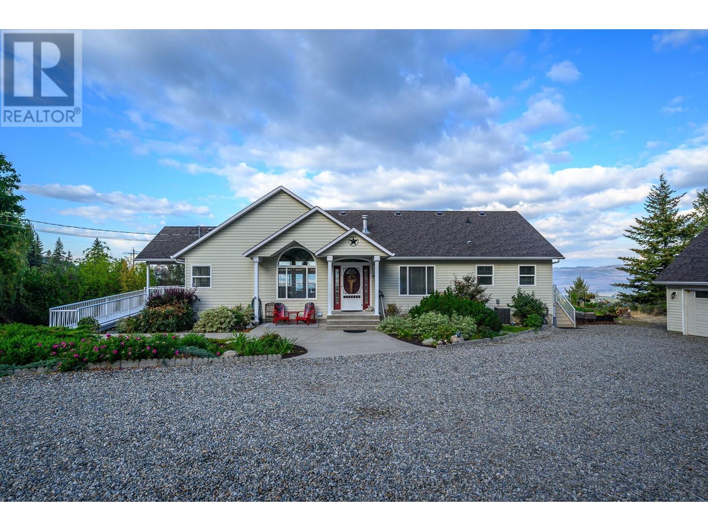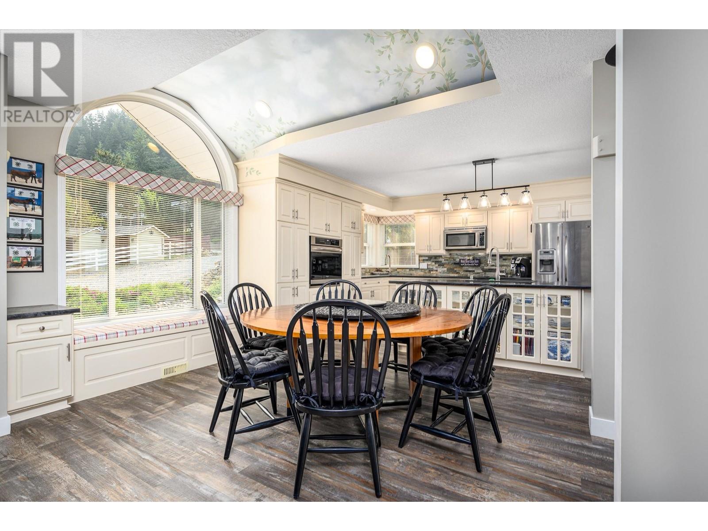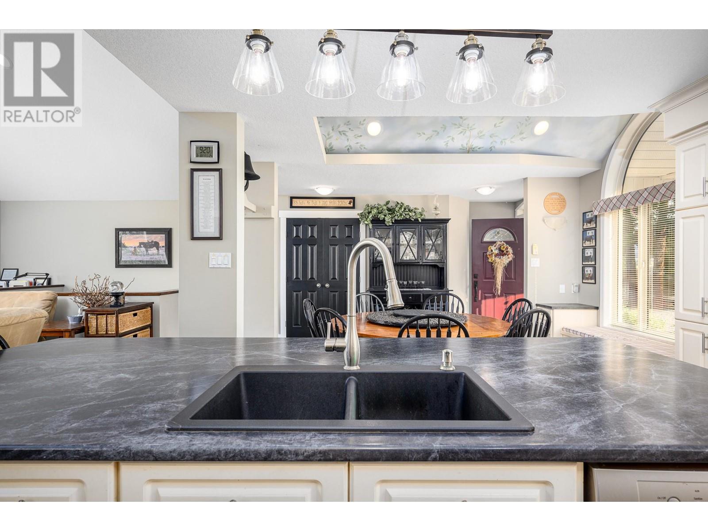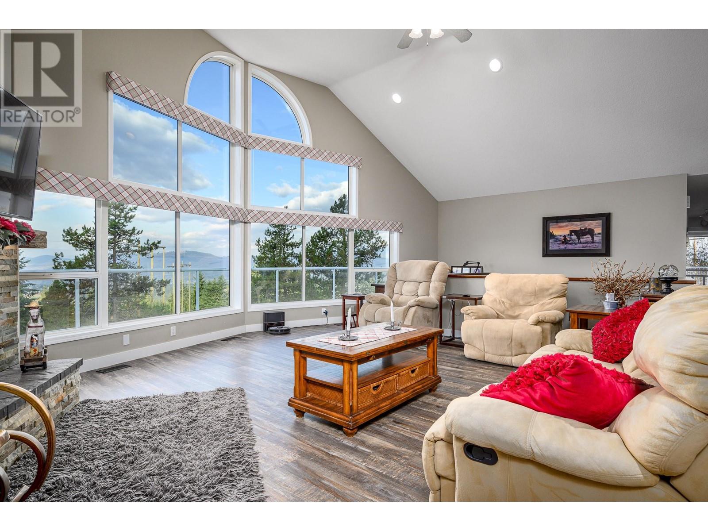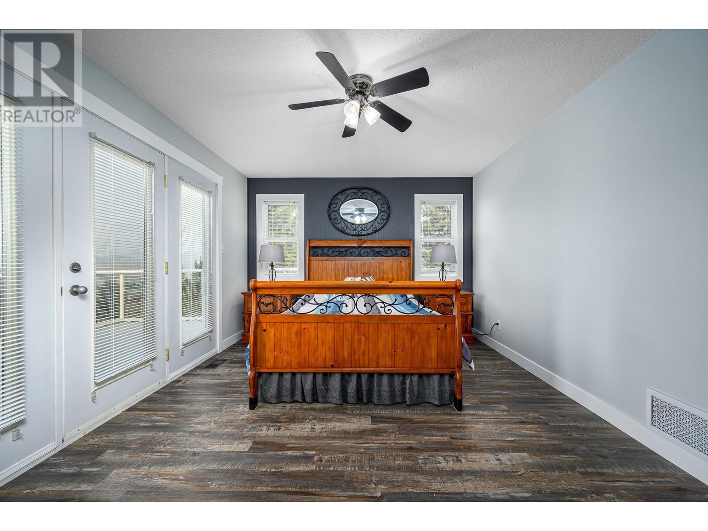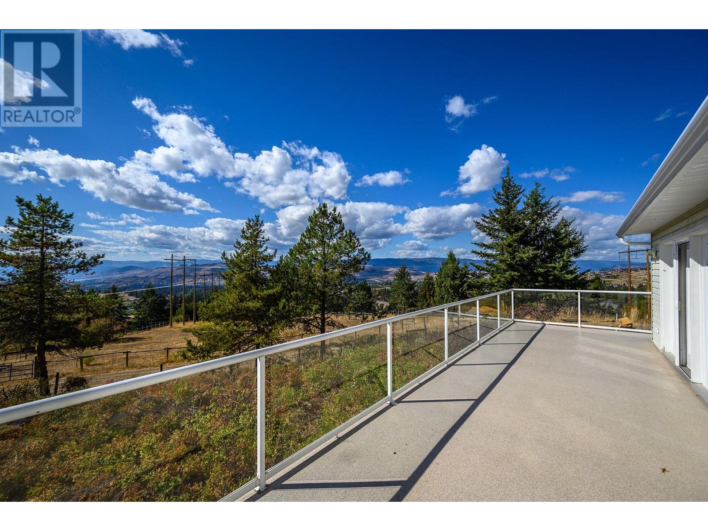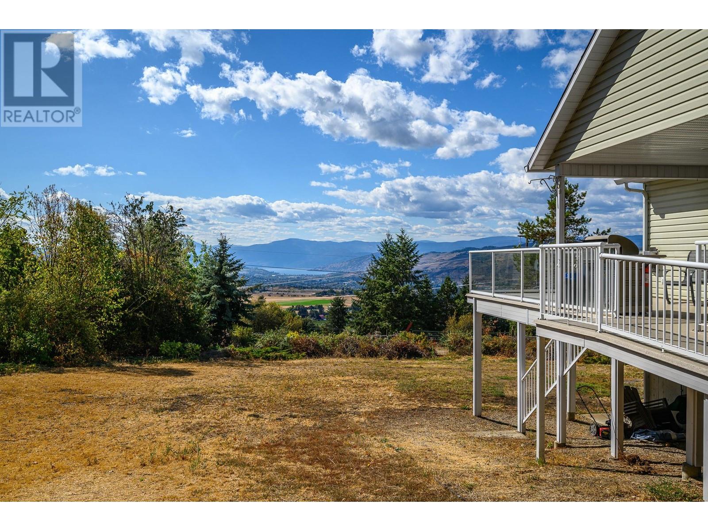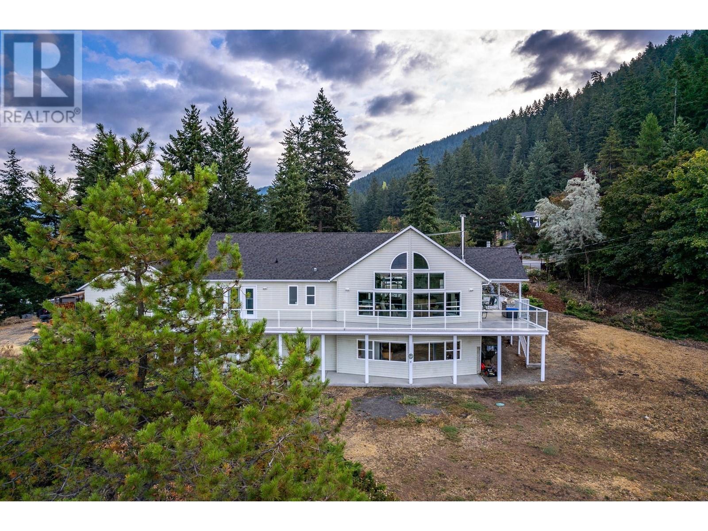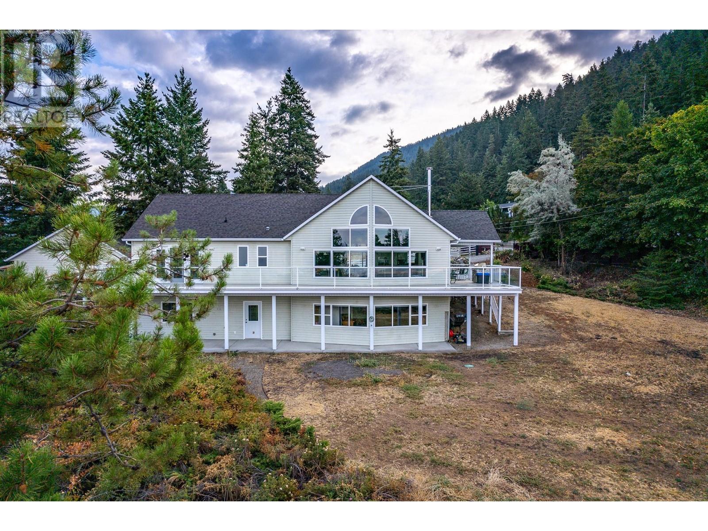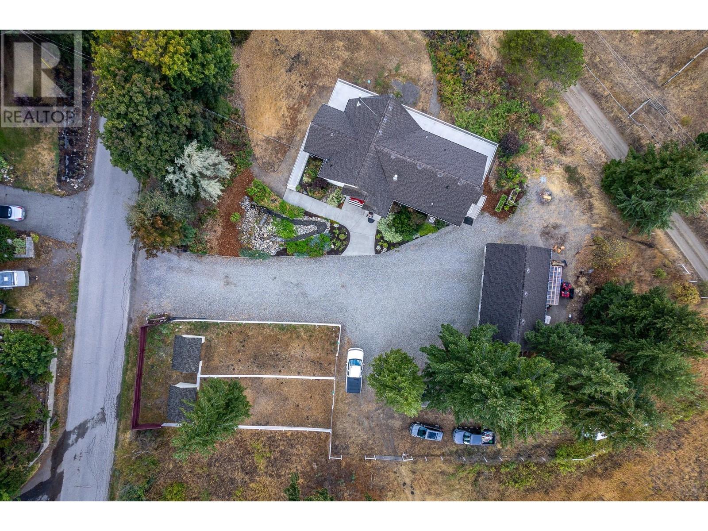- Price $1,399,900
- Age 1999
- Land Size 4.8 Acres
- Stories 2
- Size 3173 sqft
- Bedrooms 4
- Bathrooms 3
- See Remarks Spaces
- Detached Garage 3 Spaces
- Exterior Vinyl siding
- Cooling Central Air Conditioning
- Appliances Refrigerator, Dishwasher, Dryer, Range - Electric, Microwave, Washer, Oven - Built-In
- Water Well
- Sewer Septic tank
- Flooring Carpeted, Ceramic Tile, Vinyl
- View Mountain view, Valley view
- Fencing Fence, Cross fenced
- Landscape Features Rolling, Underground sprinkler
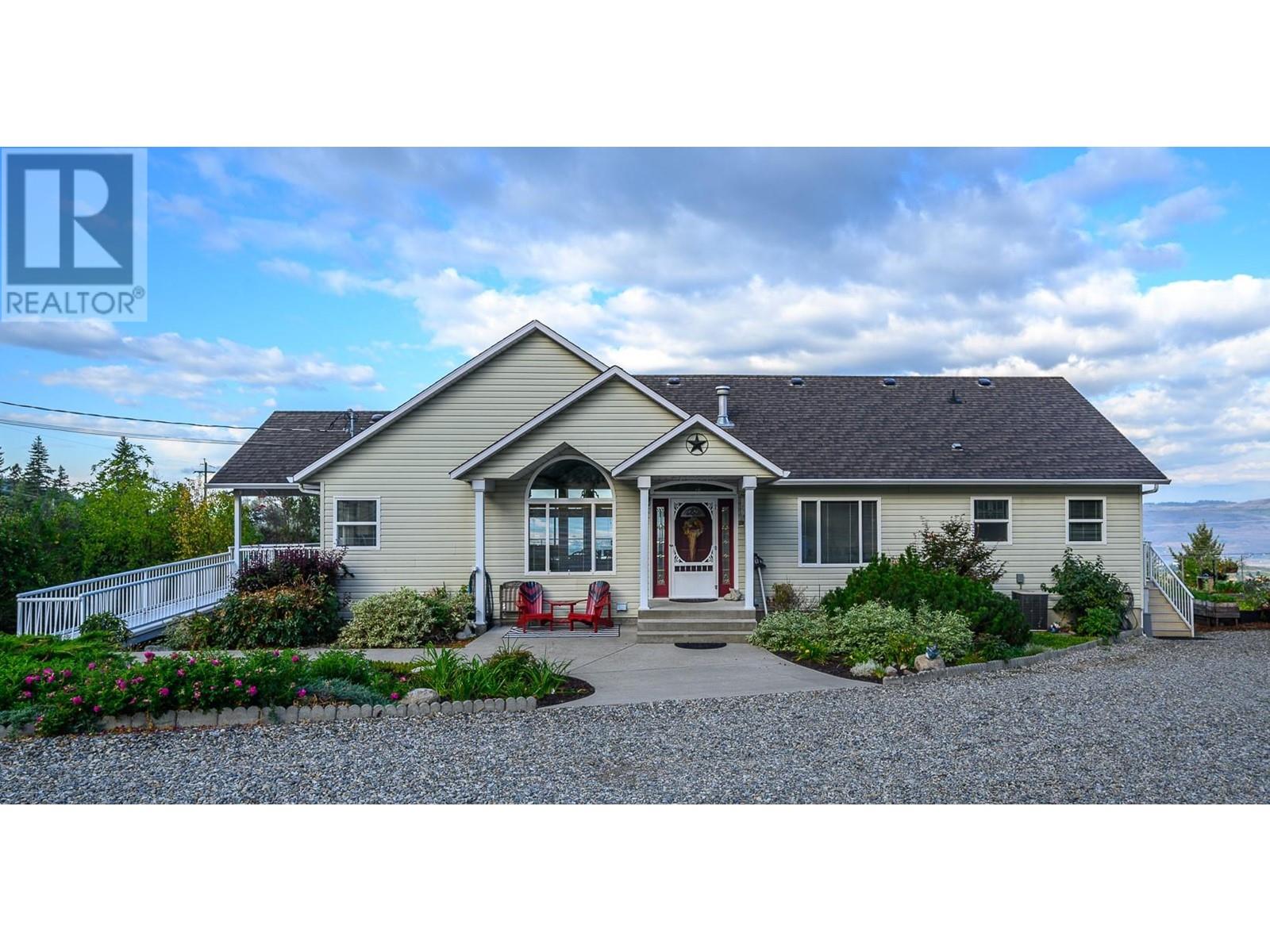
3173 sqft Single Family House
5232 Hartnell Road, Vernon
What does ‘dream home’ mean to you? Acreage, privacy, views, space for animals, garage for toys, all only minutes from the city centre but the feeling of being in the country? Well look no further, this home is 3173 sq ft with 2 bedrooms upstairs and 2 bedrooms down, 3 bathrooms, situated in the North BX on 4.83 acres of useable fenced and cross-fenced with two paddocks already for horses. Plus a triple garage, 23X38 with 60amp subpanel, for all the toys, with more room for the RV, the boat so much more. Only 10 minutes from downtown Vernon, with that feeling of country living with space and privacy, being able to ride horses or a side-by-side right from your door. This main floor of this home with the open concept living space and vaulted ceilings has never ending views that you will never tire of whether on the deck which was recently redone with Flexstone decking or from the lower patio which is wired for a hot tub. The home was custom built with in-floor heat from water under the basement tiles, plus updates throughout including vinyl flooring on the main floor and new carpet on the stairs new insulated blinds, new appliances and electric fireplace, but if you prefer gas, the hookups are still in place. The well is approximately 460 ft deep with a new pump, 1000 gallon cistern, pressure tank and water softener, with 4 teenagers water was never a concern. With all this room, storage is not a problem. This home is must see to truly appreciate everything it has to offer! (id:6770)
Contact Us to get more detailed information about this property or setup a viewing.
Basement
- Utility room12'2'' x 13'3''
- Storage12'4'' x 5'0''
- 3pc Bathroom8'8'' x 7'4''
- Bedroom12'11'' x 15'10''
- Bedroom12'4'' x 15'10''
- Recreation room34'6'' x 26'6''
Main level
- Other23'1'' x 13'5''
- Other23'1'' x 25'1''
- Laundry room10'6'' x 7'5''
- 4pc Bathroom10'5'' x 9'5''
- Bedroom10'6'' x 11'8''
- Other7'0'' x 12'9''
- 3pc Ensuite bath5'5'' x 12'9''
- Primary Bedroom11'6'' x 15'11''
- Dining room17'8'' x 7'11''
- Living room17'5'' x 27'3''
- Kitchen17'8'' x 12'7''


