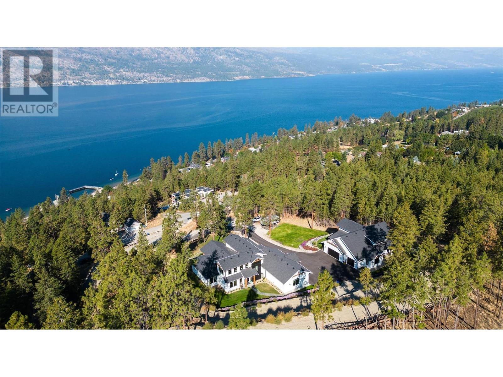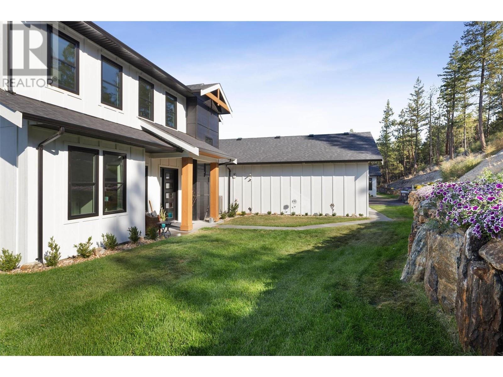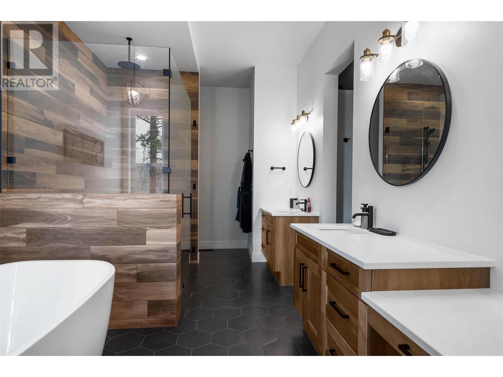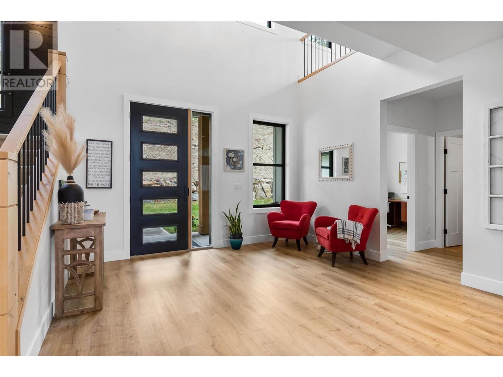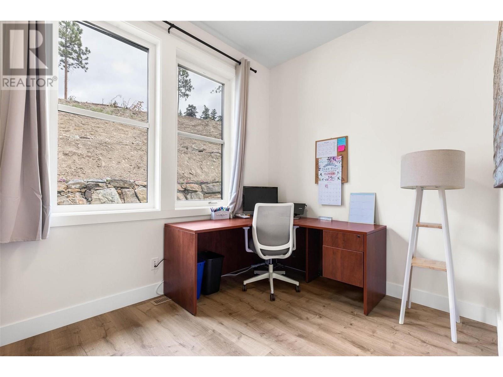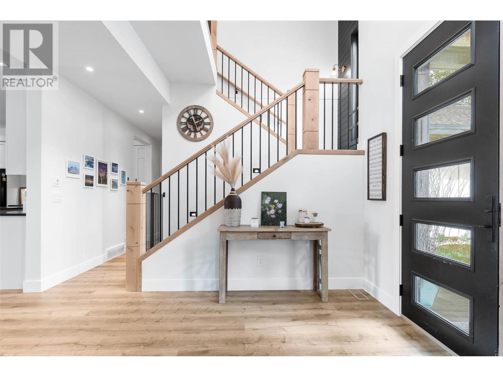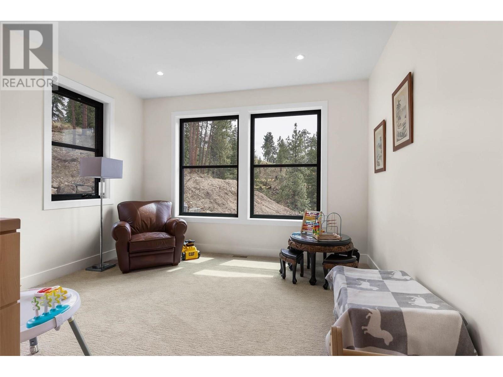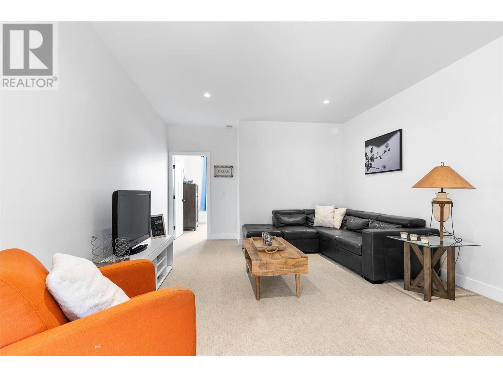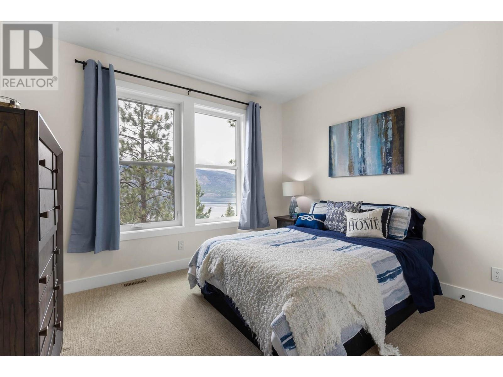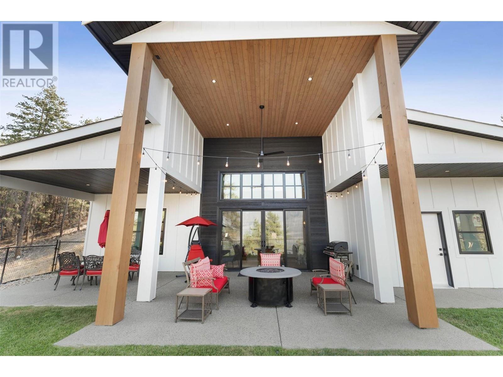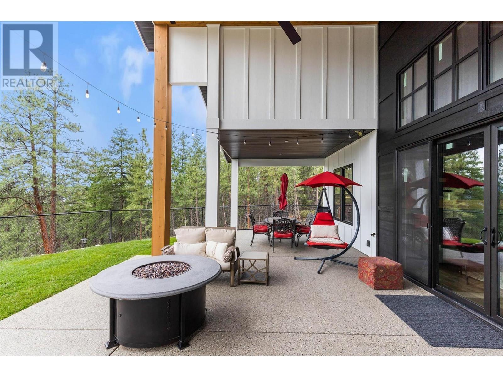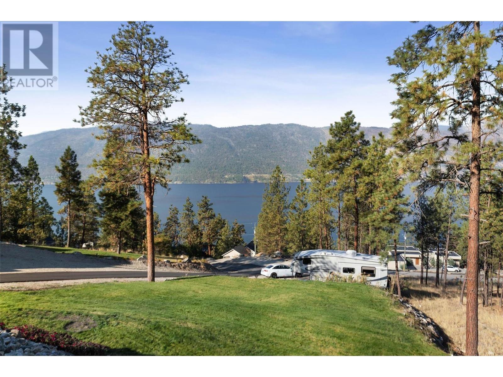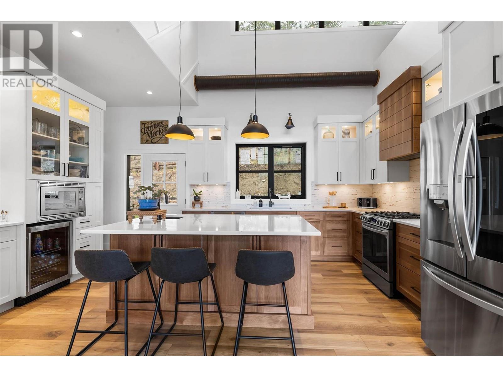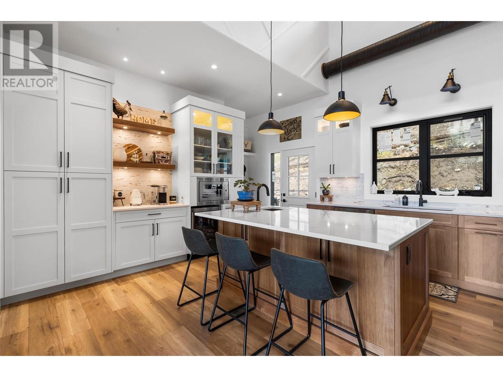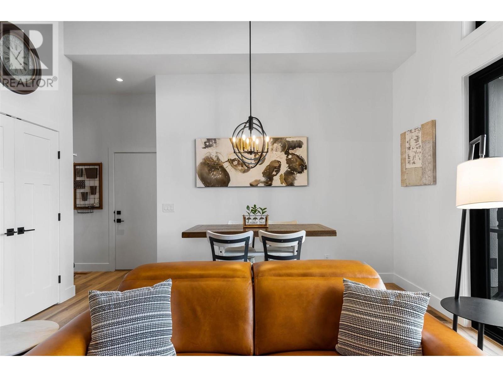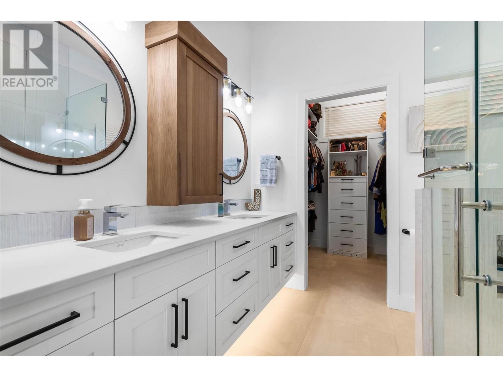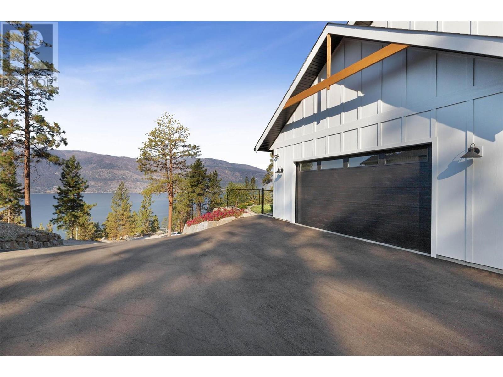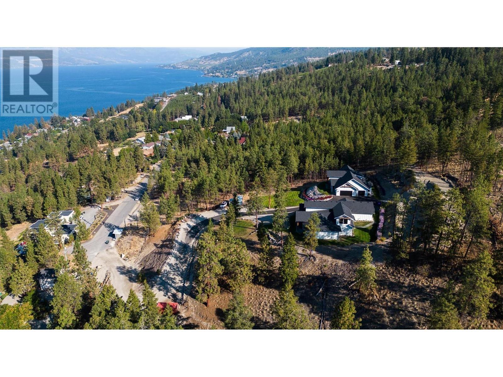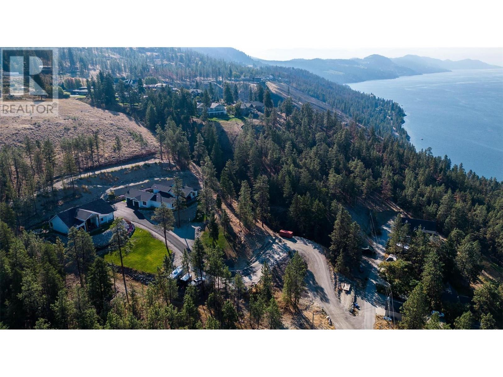- Price $3,699,000
- Age 2022
- Land Size 4.6 Acres
- Stories 2
- Size 4532 sqft
- Bedrooms 5
- Bathrooms 6
- See Remarks Spaces
- Attached Garage 4 Spaces
- Exterior Composite Siding
- Cooling Central Air Conditioning
- Water Licensed
- Sewer Septic tank
- View Lake view, Mountain view, Valley view
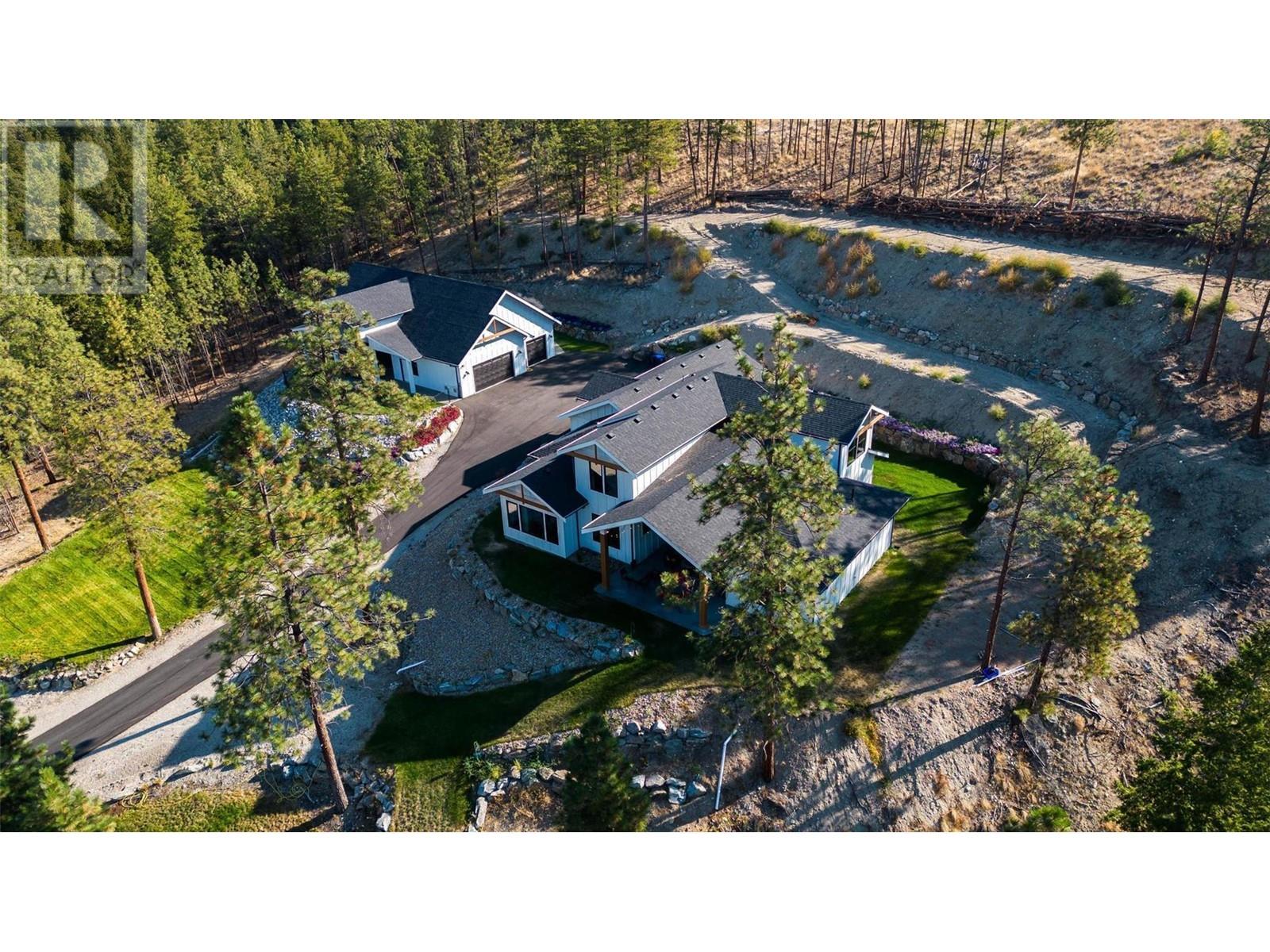
4532 sqft Single Family House
10833 Hare Road, Lake Country
4.58 acre parcel with outstanding lakeviews and 2 new homes in Lake Country! Located at the end of a no-thru road and perched to maximize the lake-views, this property offers great land size and privacy. Main home offers 4 bedrooms + office, 4 bathrooms and 3500+ sq.ft. of living space. Main floor offers an open living space with vaulted ceilings, kitchen with stainless steel appliances & two-tone cabinetry, spacious master bedroom with walk-in closet and 5-pce bathroom incl. his/her sinks, and 2 additional bedrooms serviced by a full bathroom. Large laundry/mud room with access to the triple car garage w/ extra gym space. Upstairs, there is another bedroom with loft space and another full bathroom. Large outdoor patio space to maximize the expansive lake-views of Okanagan Lake ahead. Spectacular carriage home, offering a triple car garage and a rancher-style 1 bedroom, 2 bathroom layout with soaring ceilings. Large master bedroom with private ensuite w/ his/her sinks and walk-in closet. Back porch offers a shaded, landscaped area and small pond. The property has room for a pool and space for a workshop. (id:6770)
Contact Us to get more detailed information about this property or setup a viewing.
Basement
- Other6'1'' x 6'5''
- 4pc Ensuite bath8'3'' x 10'0''
- Bedroom14'1'' x 12'1''
- 3pc Bathroom4'11'' x 9'3''
- Foyer4'1'' x 10'0''
- Dining room7'6'' x 14'5''
- Living room11'10'' x 12'7''
- Kitchen19'10'' x 14'9''
Main level
- Foyer13'9'' x 3'5''
- Pantry5'4'' x 6'6''
- Laundry room9'0'' x 14'9''
- Other7'0'' x 10'3''
- 5pc Ensuite bath9'6'' x 17'11''
- Primary Bedroom14'7'' x 16'1''
- 4pc Bathroom5'3'' x 9'9''
- Other5'0'' x 4'4''
- Bedroom14'8'' x 10'11''
- Other5'0'' x 5'0''
- Bedroom14'8'' x 11'3''
- Foyer3'5'' x 12'1''
- 2pc Bathroom5'6'' x 5'4''
- Den11'0'' x 8'5''
- Dining room12'1'' x 11'8''
- Kitchen13'11'' x 18'11''
- Living room20'5'' x 19'4''
- Foyer13'9'' x 13'5''
Second level
- Full bathroom5'4'' x 9'10''
- Bedroom12'1'' x 11'4''
- Family room13'6'' x 23'4''
- Great room11'9'' x 12'9''
- Foyer13'5'' x 5'6''





