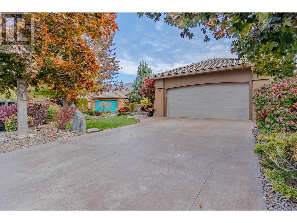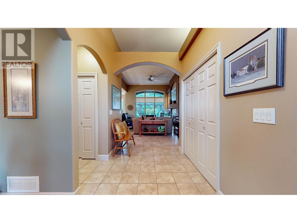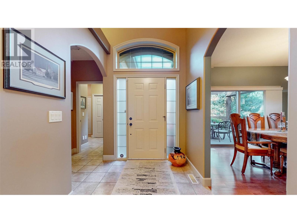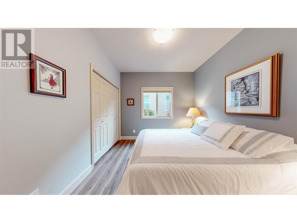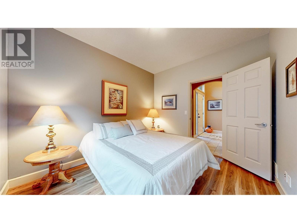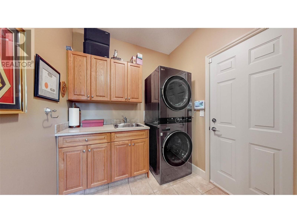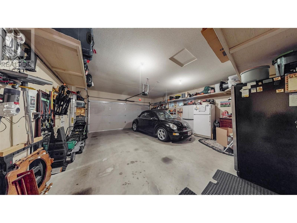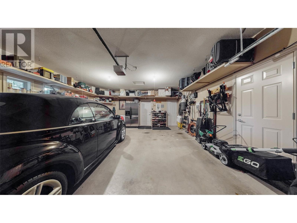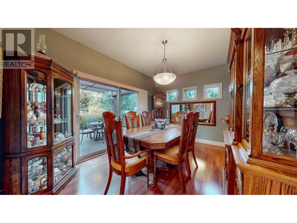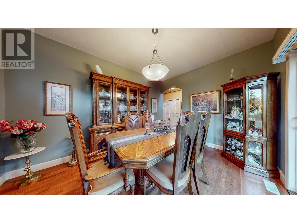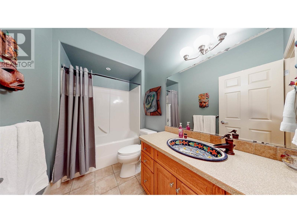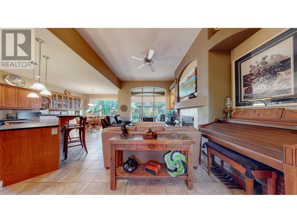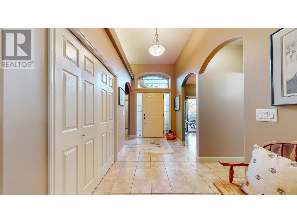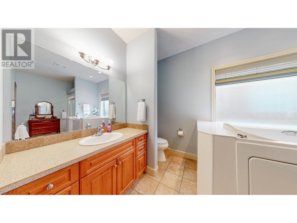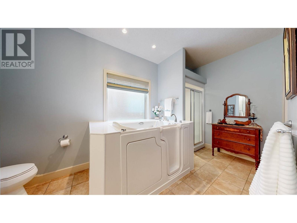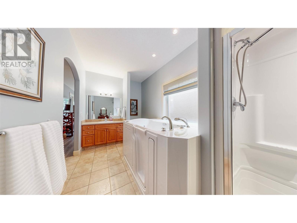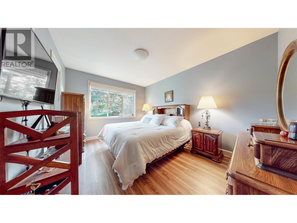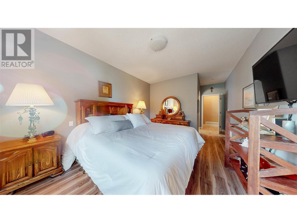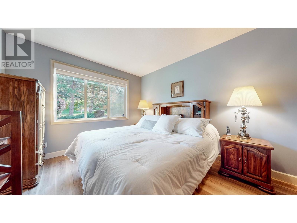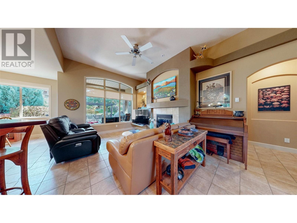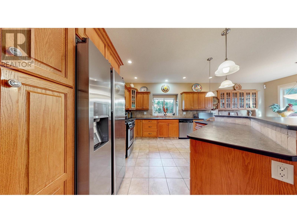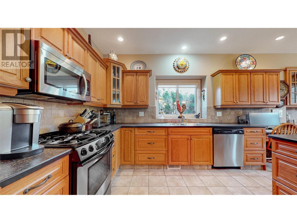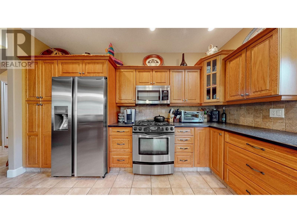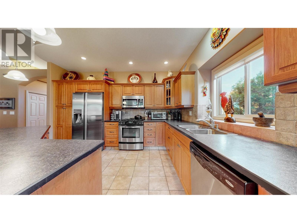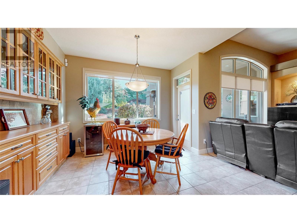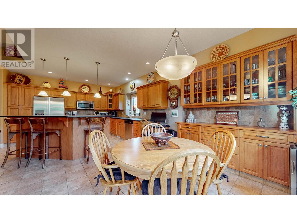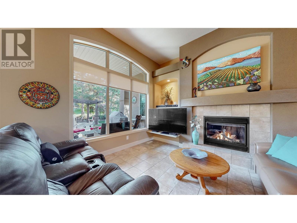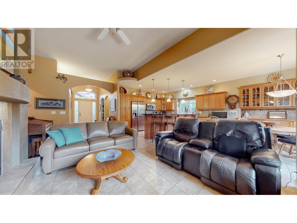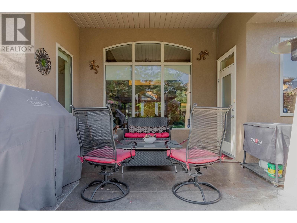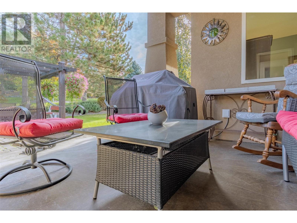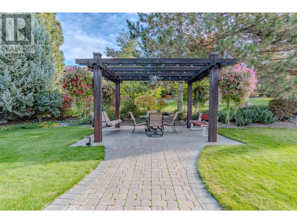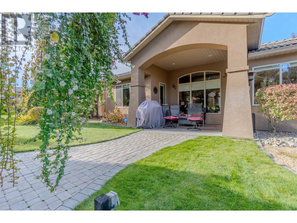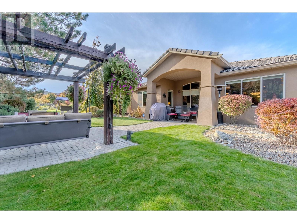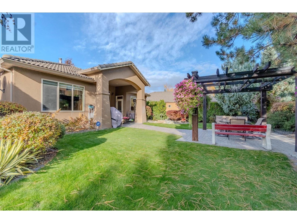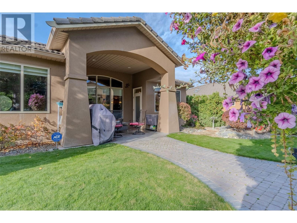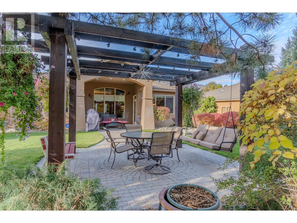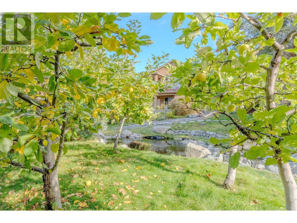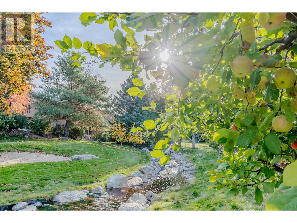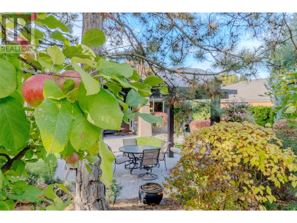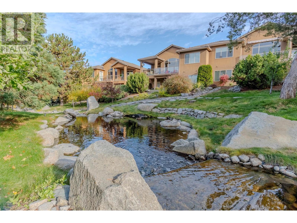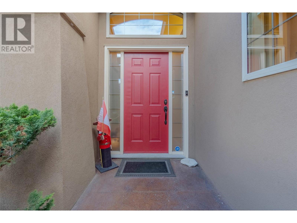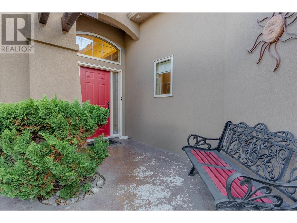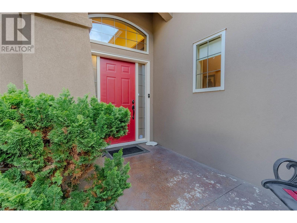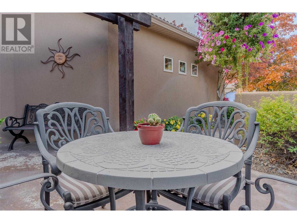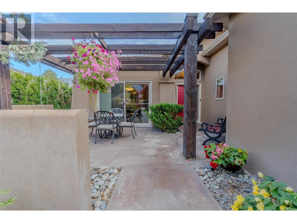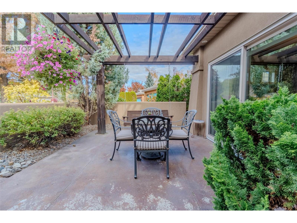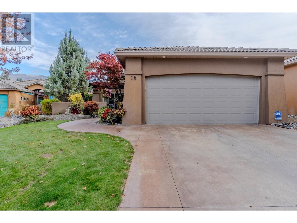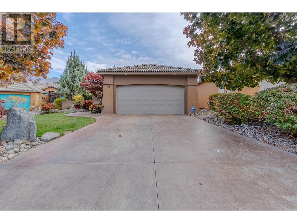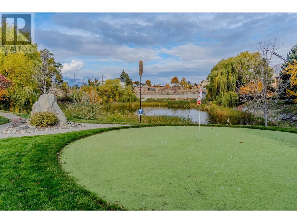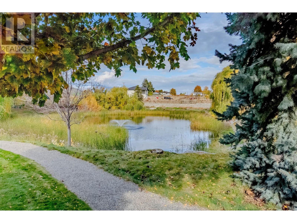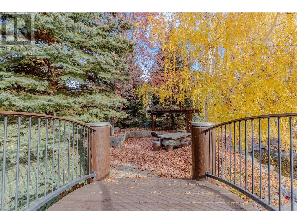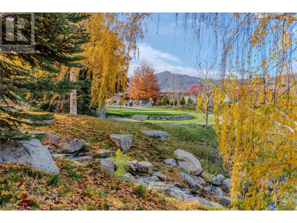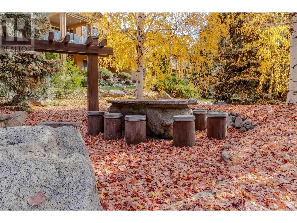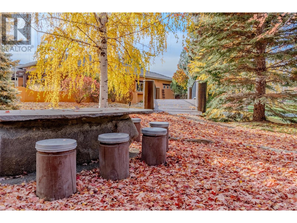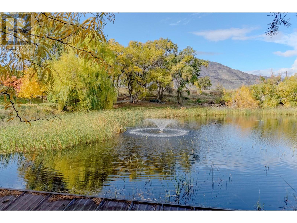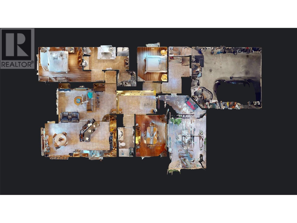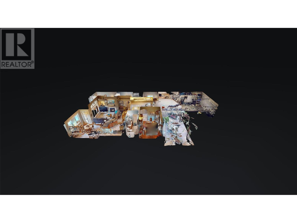- Price $899,900
- Age 2004
- Land Size 0.1 Acres
- Stories 1
- Size 1597 sqft
- Bedrooms 2
- Bathrooms 2
- Attached Garage 2 Spaces
- Exterior Stucco
- Cooling Central Air Conditioning
- Appliances Refrigerator, Dishwasher, Dryer, Range - Gas, Microwave, Washer
- Water Municipal water
- Sewer Municipal sewage system
- Flooring Ceramic Tile, Hardwood, Vinyl
- Landscape Features Landscaped, Level, Underground sprinkler
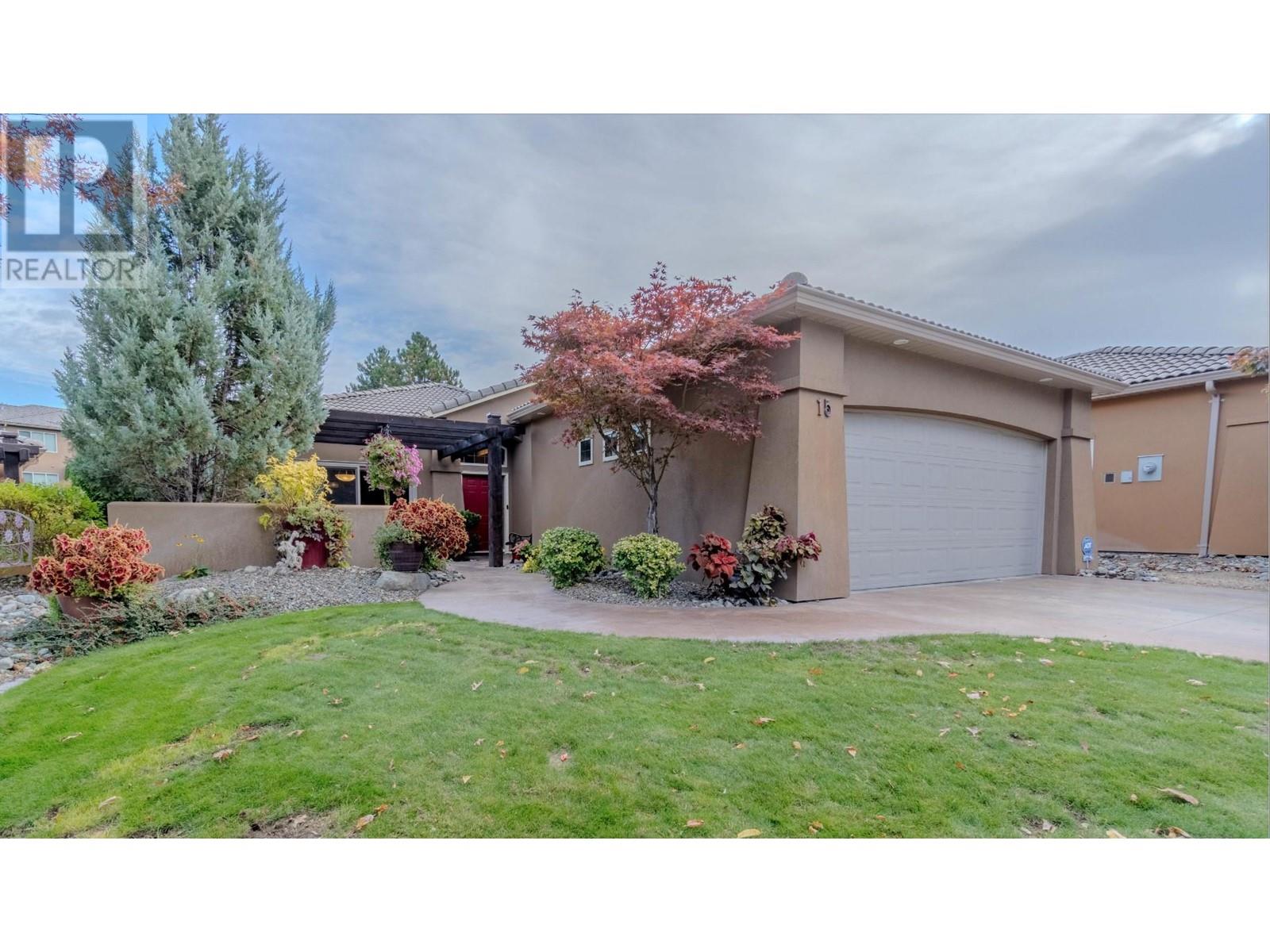
1597 sqft Single Family House
15 Wildflower Court, Osoyoos
Welcome to your new residence in Sonora Gardens, the most coveted development in Osoyoos. This charming level-entry rancher boasts 2 spacious bedrooms, a versatile dining room that can also serve as a den, 2 full bathrooms, and a generous living space spanning 1597 square feet. The property features a double attached oversized garage, offering the perfect blend of convenience and comfort for homeowners.Begin your mornings on the right note with a steaming cup of coffee on the pergola, basking in the gentle warmth of the morning sun. Osoyoos, renowned for being home to Canada's warmest freshwater lake, Lake Osoyoos, is a haven for outdoor enthusiasts. The proximity of golf courses and wineries in the vicinity adds to the allure of the location.This cherished home, meticulously maintained by its original owners, has seen a range of recent upgrades. Modern conveniences come in the form of new blinds, including some that are motorized for your convenience. The dining room's patio doors have been thoughtfully replaced, enhancing your indoor-outdoor living experience. Newer fridge and washer and dryer as well as recent HW tank. The primary bedroom is a spacious sanctuary, complete with a walk-in closet and a 4-piece ensuite that now features a newly added easy-access tub. The outdoor area of the property is a verdant, mature landscape, adorned with trees, flowers, and the convenience of underground sprinklers to keep it lush and vibrant. (id:6770)
Contact Us to get more detailed information about this property or setup a viewing.
Main level
- Living room11'7'' x 19'1''
- Foyer6'2'' x 13'
- Laundry room12'2'' x 7'
- 4pc Bathroom9'10'' x 5'6''
- 4pc Ensuite bath7'6'' x 15'1''
- Dining nook11'11'' x 11'7''
- Kitchen12'8'' x 12'1''
- Bedroom11'4'' x 9'11''
- Primary Bedroom11'5'' x 14'6''


