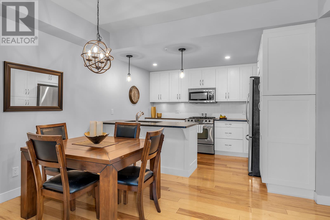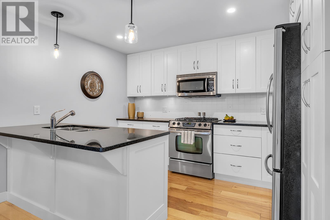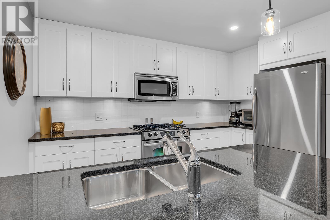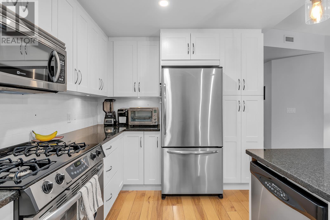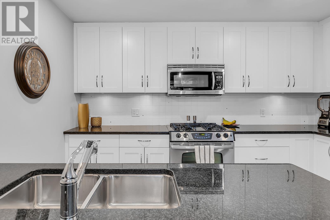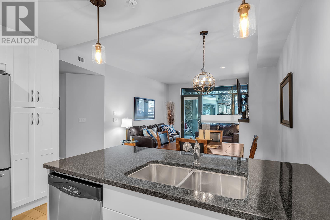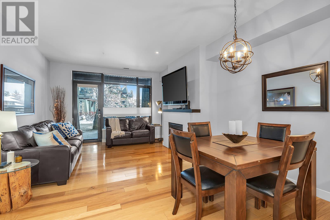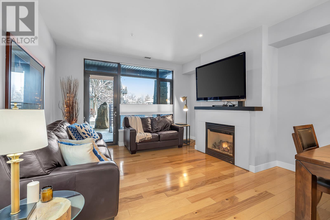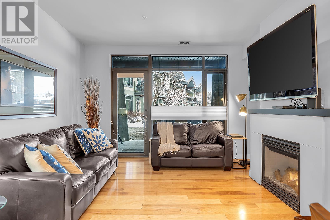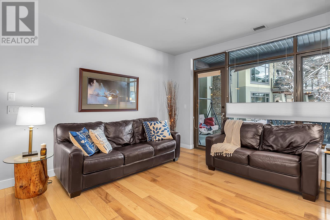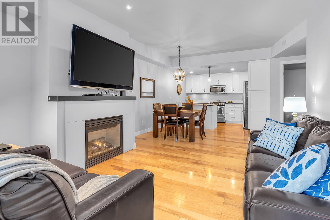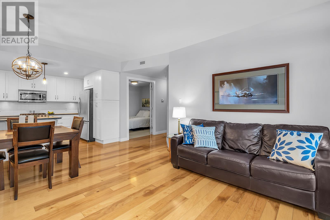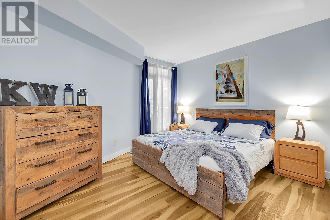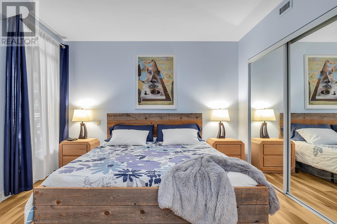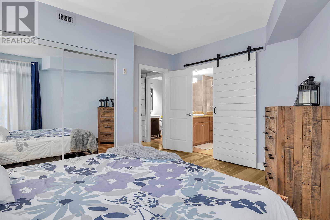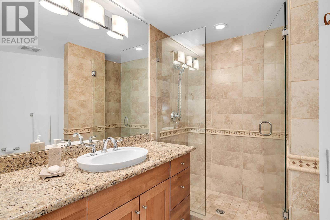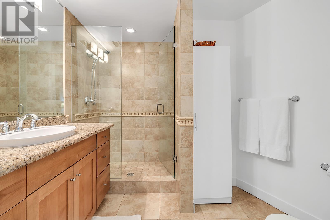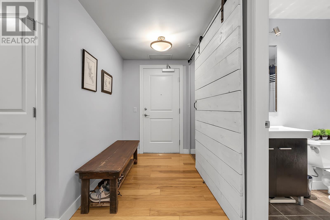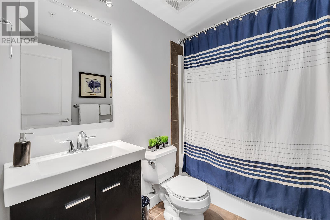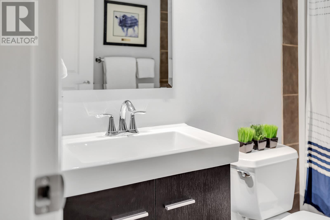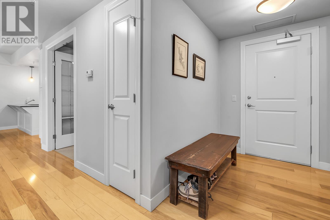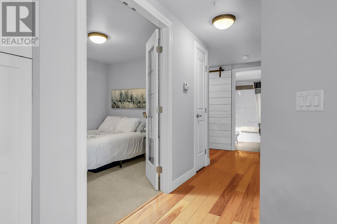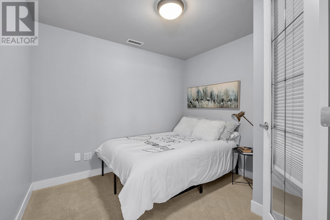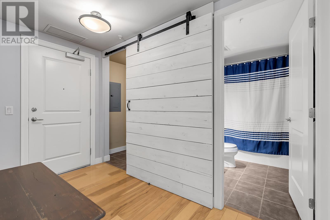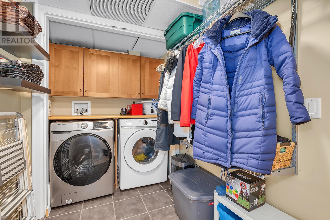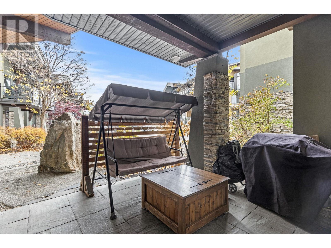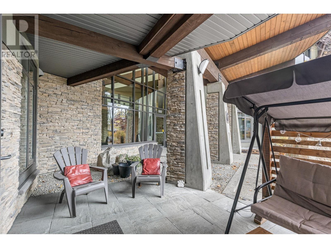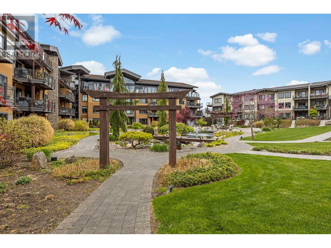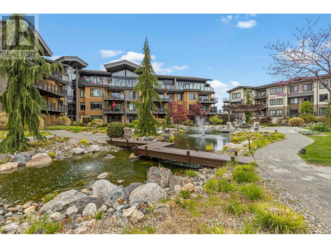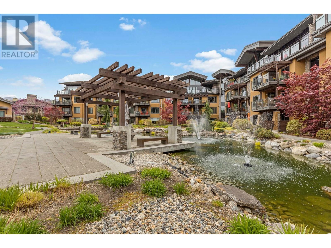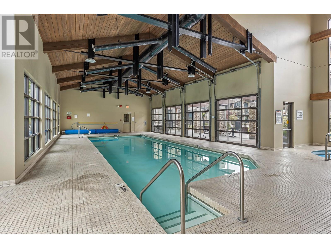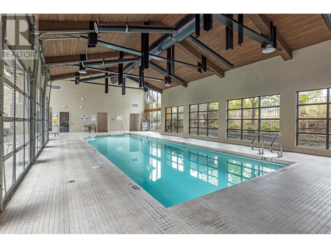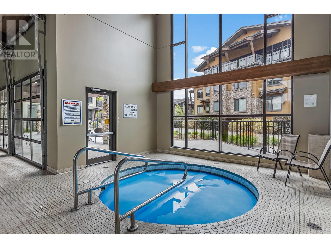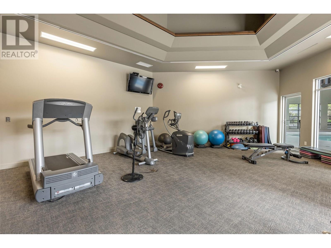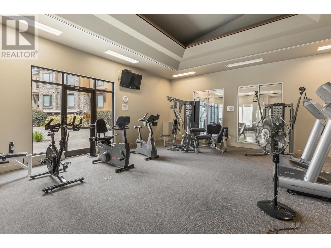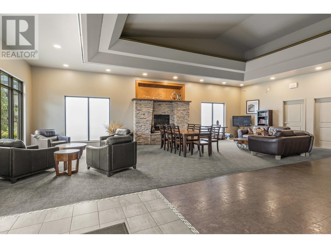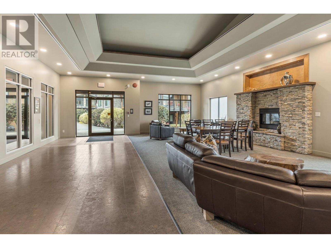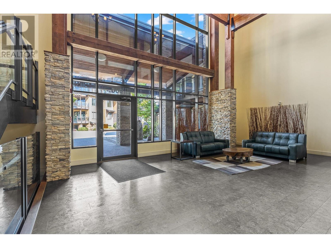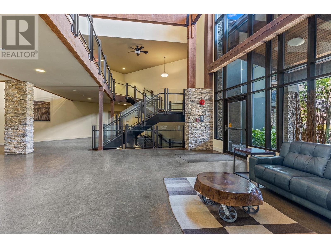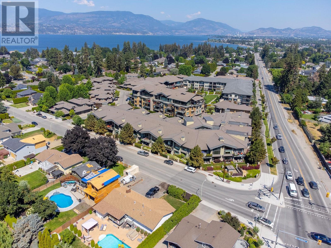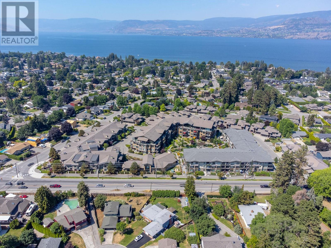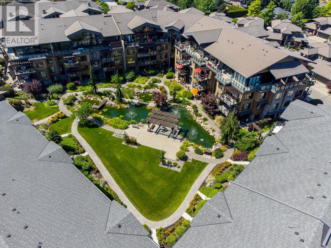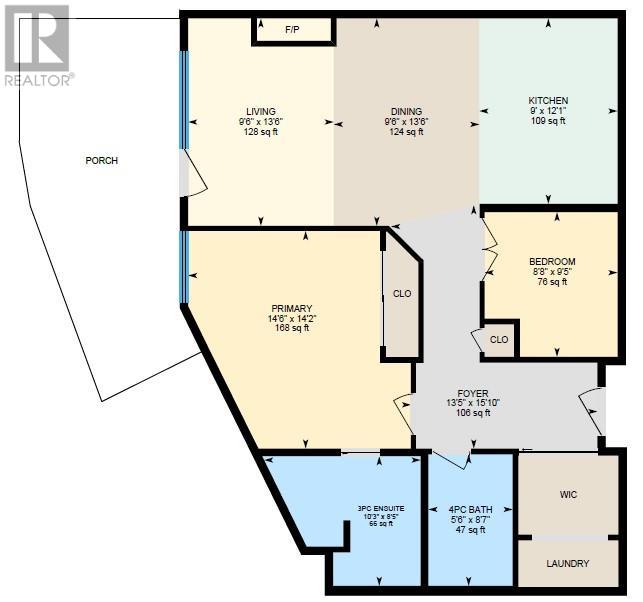- Price $555,000
- Age 2008
- Land Size 0.9 Acres
- Stories 2
- Size 976 sqft
- Bedrooms 2
- Bathrooms 2
- Parkade Spaces
- Exterior Stucco
- Cooling See Remarks
- Appliances Refrigerator, Dishwasher, Dryer, Oven - gas, Range - Gas, Microwave, Washer
- Water Municipal water
- Sewer Municipal sewage system
- Flooring Carpeted, Ceramic Tile, Hardwood
- Strata Fees $486.76
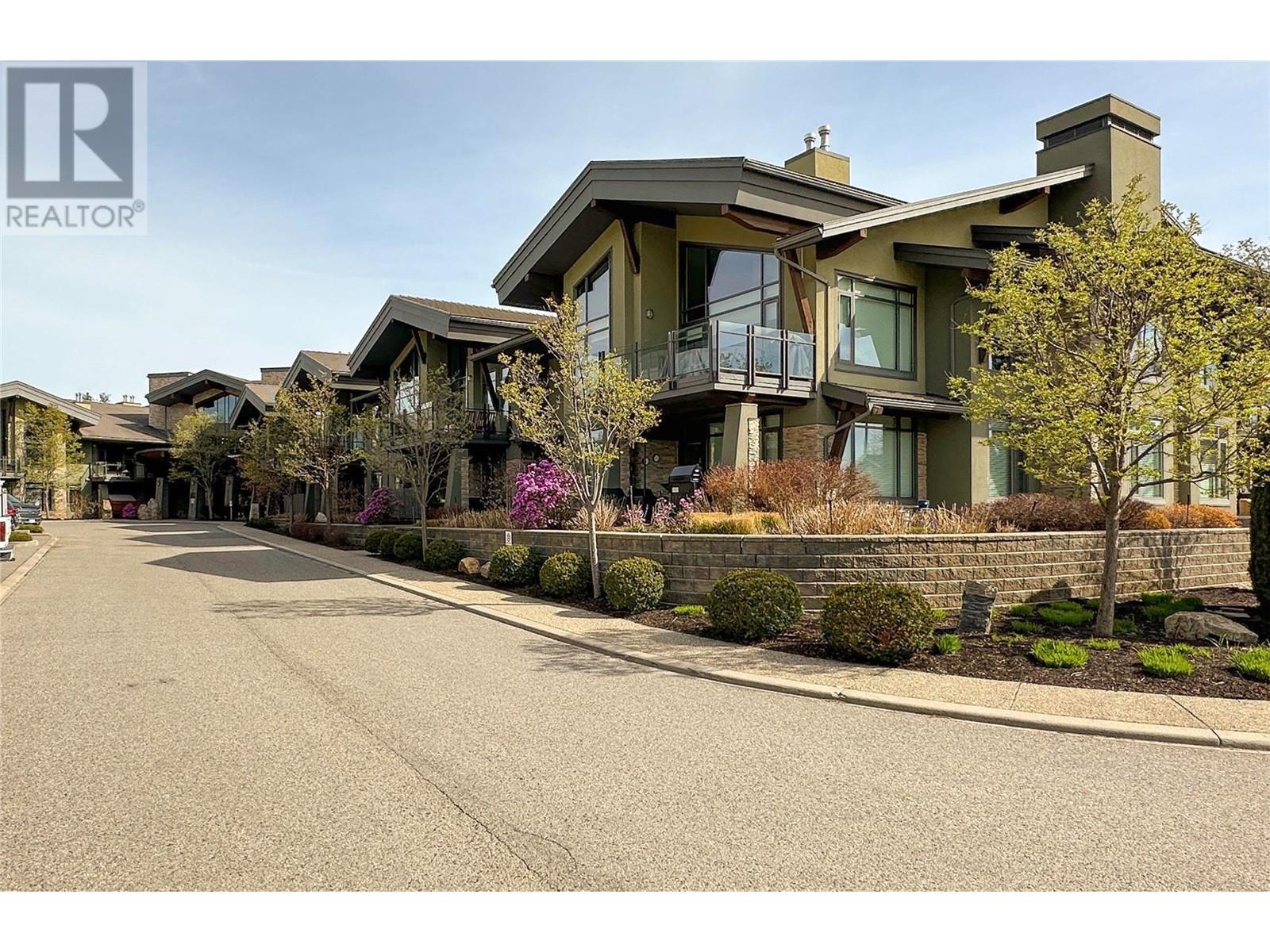
976 sqft Single Family Apartment
600 Sarsons Road Unit# 101, Kelowna
Welcome to Southwind at Sarsons, the highly desired amenity rich community in the heart of the Lower Mission. Known for it's beautiful gardens and water features, the clubhouse complex is complete with a resort-like indoor pool which opens up to a fantastic outdoor lounge area via glass garage doors in the summer months, and a well appointed fitness room and clubhouse. This 2 bedroom 2 bathroom unit is conveniently located on the ground floor with a large patio space. The cozy living room has a gas fireplace, and the recently refreshed kitchen is well equipped with stainless steel appliances, a gas range and granite countertops. Hardwood flooring runs throughout the main living space. Off the primary bedroom you will find a nicely appointed ensuite with tiled walk in shower. The main bathroom is outfitted with a tub/shower combo. There is plenty of extra storage thanks to the expanded laundry room. This home has been well maintained and pride of ownership is apparent! An added bonus is the large, private storage locker which measures 7'6 X 6'3. A short walk down the street you will find Sarsons beach, and both elementary and secondary schools are in very close proximity. This is an excellent value in one of Kelowna's most desired neighbourhoods. Geothermal heating and cooling as well as hot water are included in the strata fees. Southwind is pet friendly welcoming either 1 cat or 1 dog under 15"" tall and 12kg. (id:6770)
Contact Us to get more detailed information about this property or setup a viewing.
Main level
- 4pc Bathroom8'7'' x 5'6''
- 3pc Ensuite bath10'3'' x 9'5''
- Bedroom9'5'' x 8'8''
- Primary Bedroom14'6'' x 14'2''
- Kitchen12'1'' x 9'
- Dining room13'6'' x 9'6''
- Living room13'6'' x 9'6''


