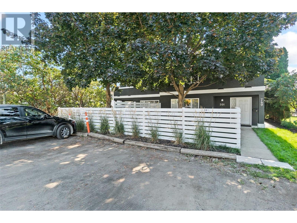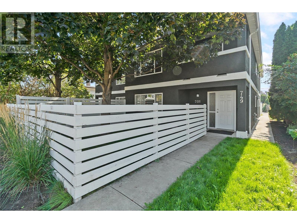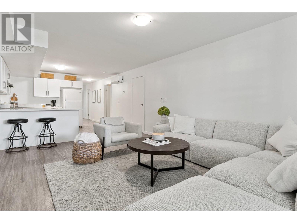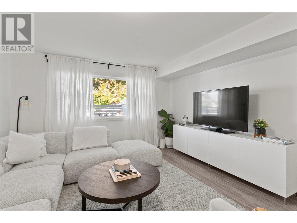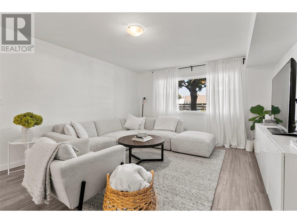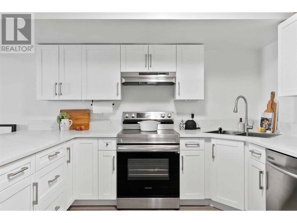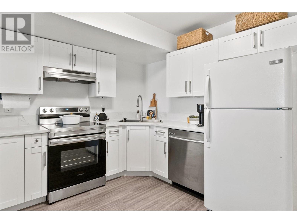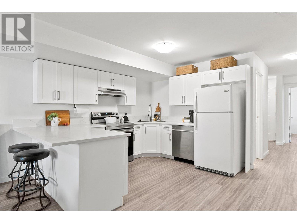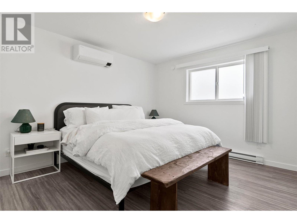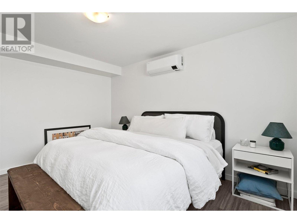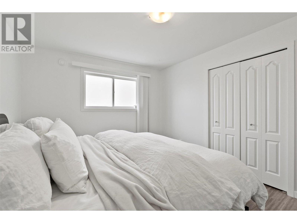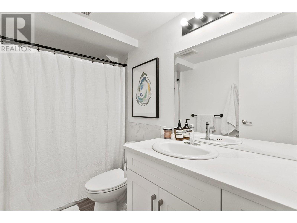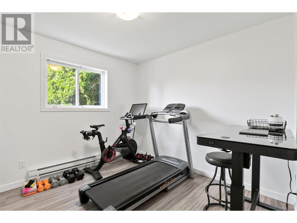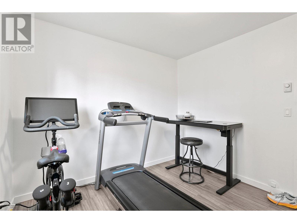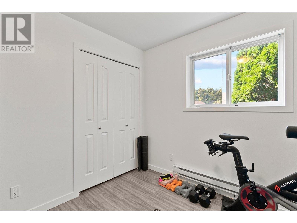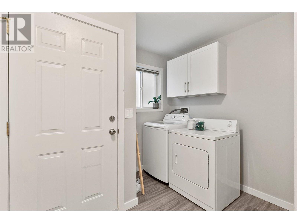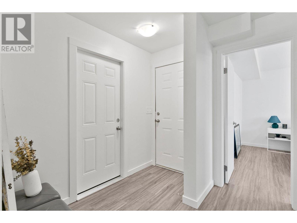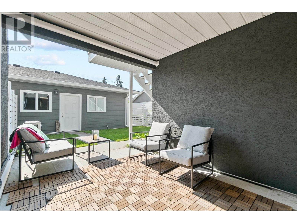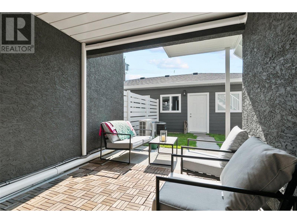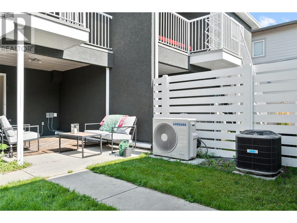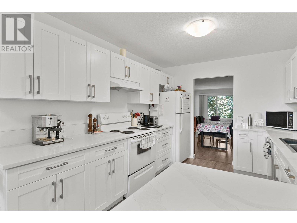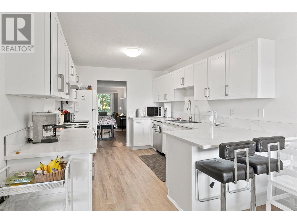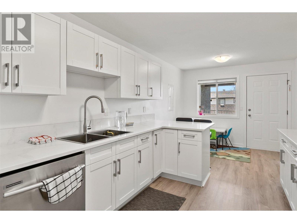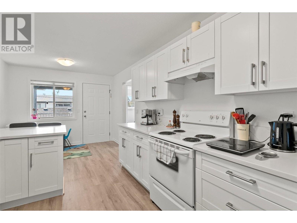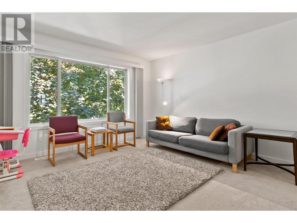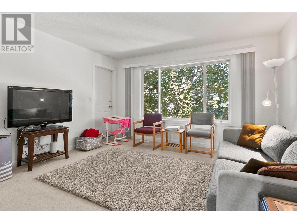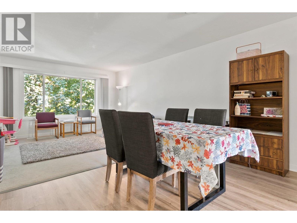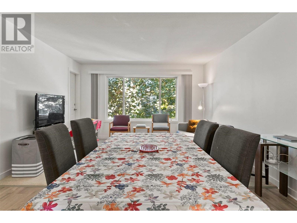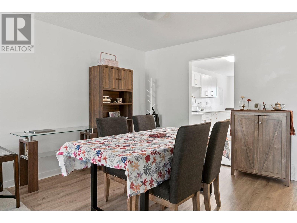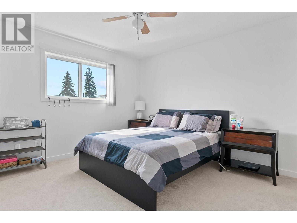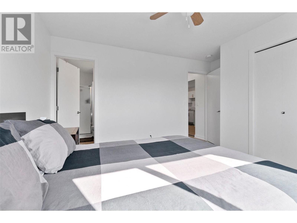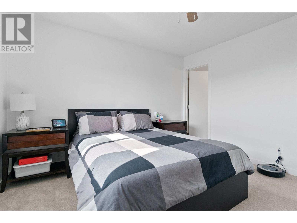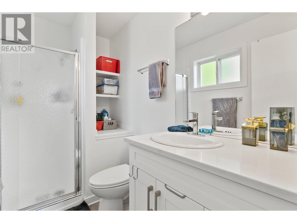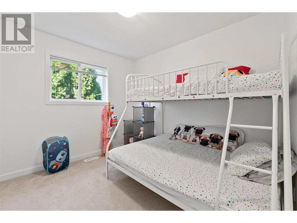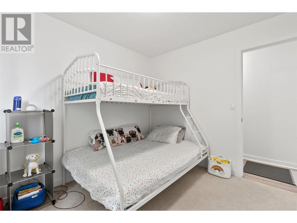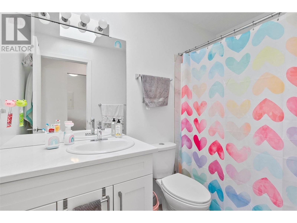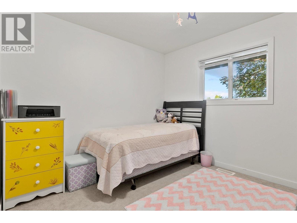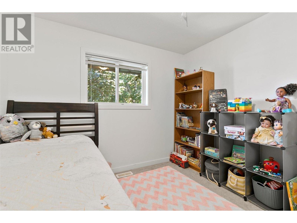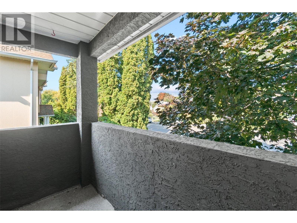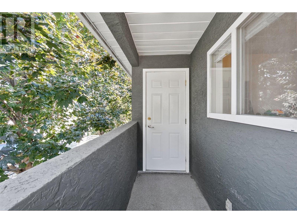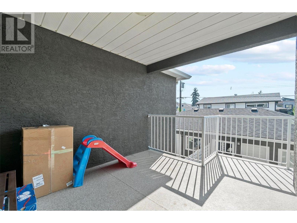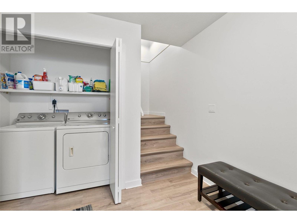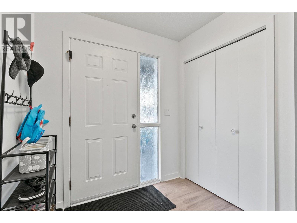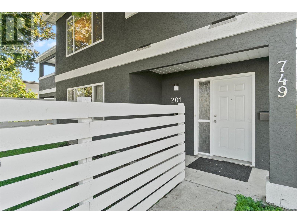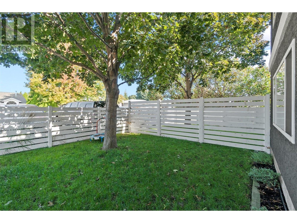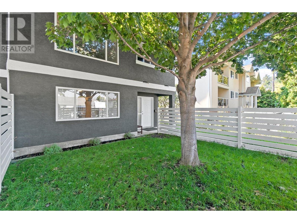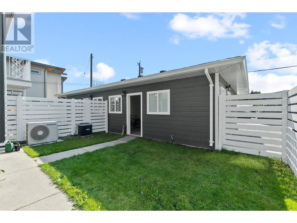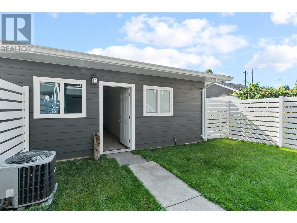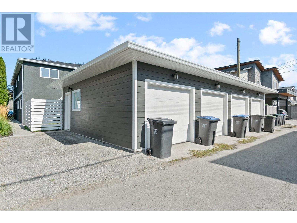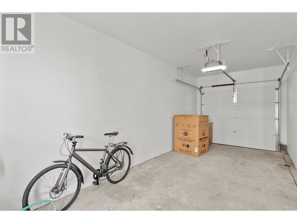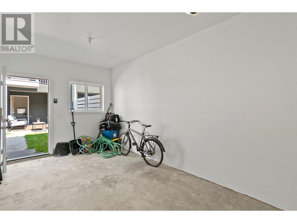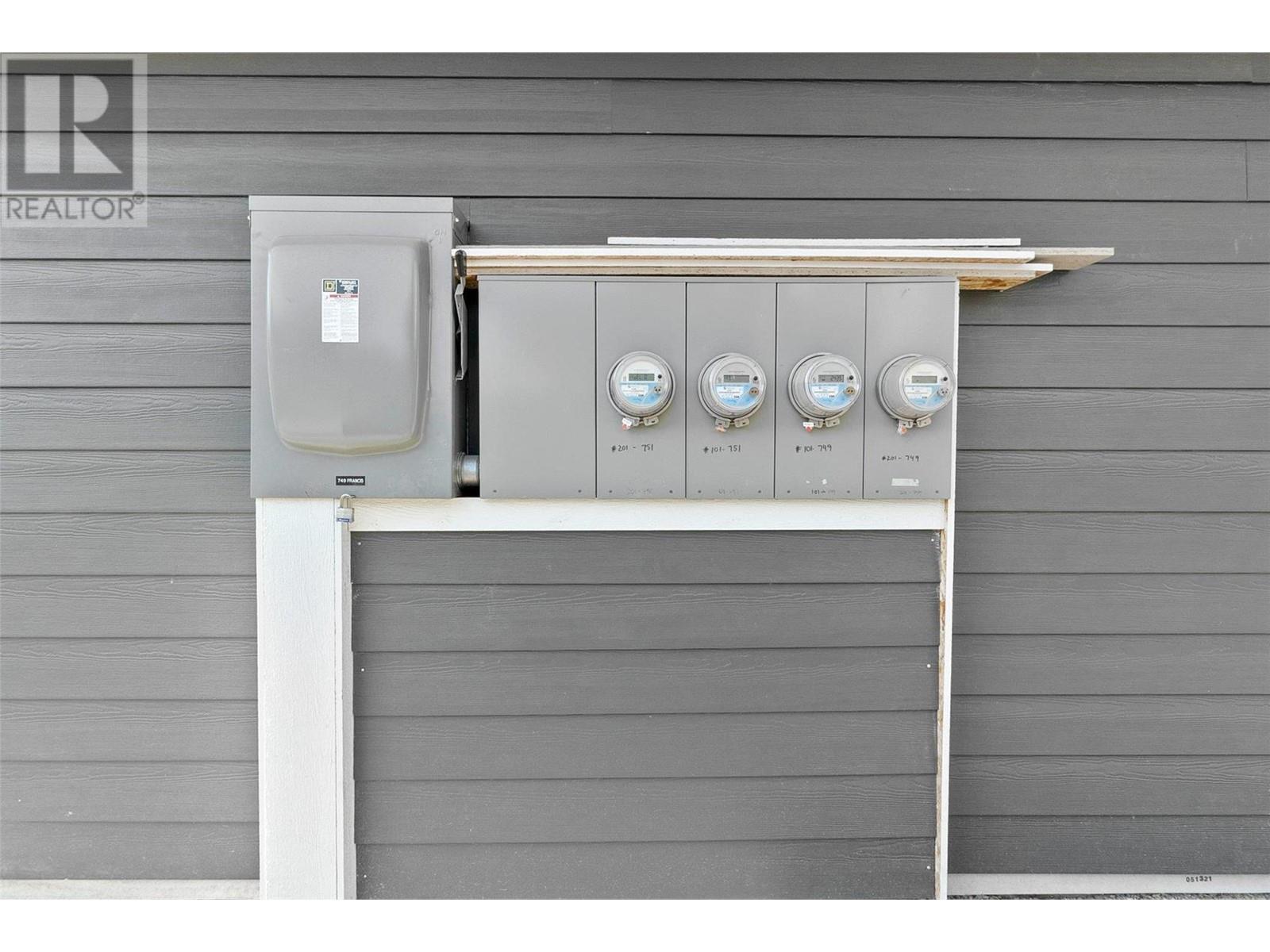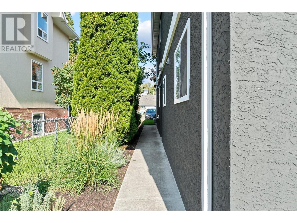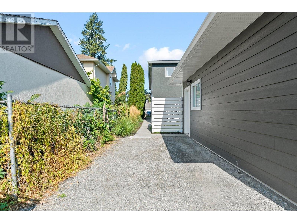- Price $2,295,000
- Age 1994
- Land Size 0.2 Acres
- Stories 2
- Size 5022 sqft
- Bedrooms 10
- Bathrooms 6
- See Remarks Spaces
- Detached Garage 4 Spaces
- Exterior Stucco
- Cooling Central Air Conditioning, See Remarks
- Appliances Refrigerator, Dishwasher, Dryer, Range - Electric, Washer
- Water Municipal water
- Sewer Municipal sewage system
- Flooring Carpeted, Ceramic Tile, Vinyl
- Fencing Fence
- Landscape Features Level, Underground sprinkler
- Strata Fees $0.00
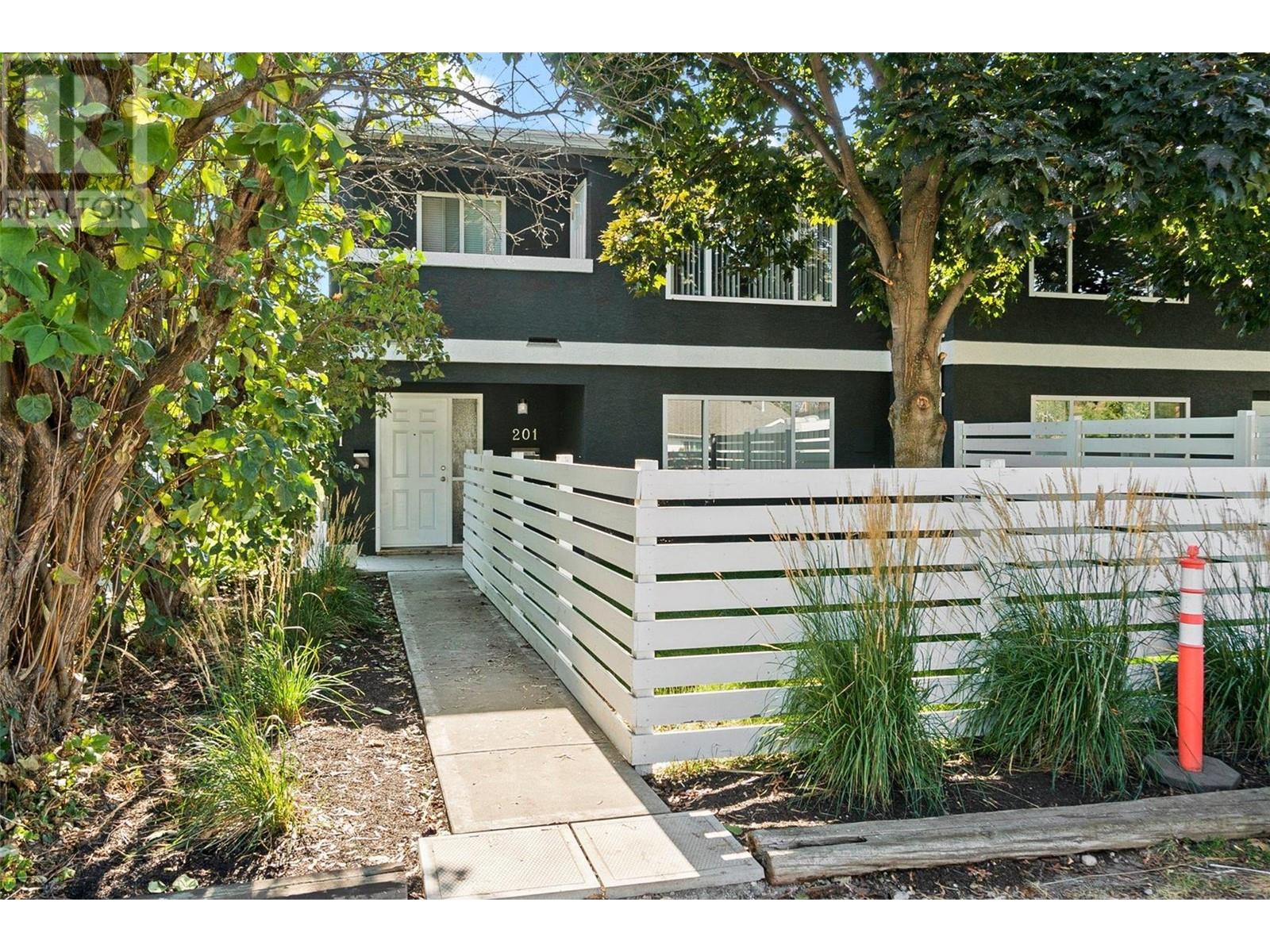
5022 sqft Single Family Fourplex
751 Francis Avenue, Kelowna
This is a rare LEGAL 4-plex. Investors should take note of this one. Two three bedroom two bathroom top floor units and two 2 bed ground floor units. This one is done right - no short cuts here. As a landlord this is as good as it gets. $10,000 monthly income. Taxes and insurance are the only owners expenses. All suites are separate entrance, have their own garage ( the upper suites each get a bonus uncovered parking spot - and there is lots of street parking) each have their own laundry, hot water tanks, heating and cooling. All units have been updated with new flooring, new kitchens including quartz counter tops, new bathrooms, new decks, exterior paint and trim, interior paint on walls and trim, railings, plumbing, wiring and the list goes on. Lower units are baseboard heat and two ductless heat/cool units and the upper units are gas forced air heat with A/C. The tenants are all super clean, happy and wanting to stay. Each unit has a private yard, a single garage space that accesses of the rear alley and of course this is all located close to the beach, schools and shopping. It is a prime rental location that practically manages itself. You should get in to see this one! (id:6770)
Contact Us to get more detailed information about this property or setup a viewing.
Main level
- Kitchen13'5'' x 11'2''
- Living room13'3'' x 16'3''
- 3pc BathroomMeasurements not available
- Bedroom9'5'' x 9'
- Bedroom14'5'' x 11'3''
- Kitchen13'5'' x 11'2''
- Living room13'3'' x 16'3''
- Bedroom9'5'' x 9'
- 3pc BathroomMeasurements not available
- Bedroom14'5'' x 11'3''
Second level
- Full bathroom9' x 5'
- Bedroom9'6'' x 10'2''
- Bedroom12'5'' x 10'4''
- 3pc Ensuite bath9' x 4'8''
- Primary Bedroom12' x 13'8''
- Kitchen20'8'' x 10'10''
- Dining room9'11'' x 13'8''
- Living room12' x 13'8''
- Foyer11'6'' x 10'
- 3pc Bathroom9' x 5'
- Bedroom9'6'' x 10'2''
- Bedroom12'5'' x 10'4''
- 3pc Ensuite bath9' x 4'8''
- Primary Bedroom12' x 13'8''
- Kitchen20'8'' x 10'
- Dining room9'11'' x 13'8''
- Living room12' x 13'8''
- Foyer11'6'' x 10'


