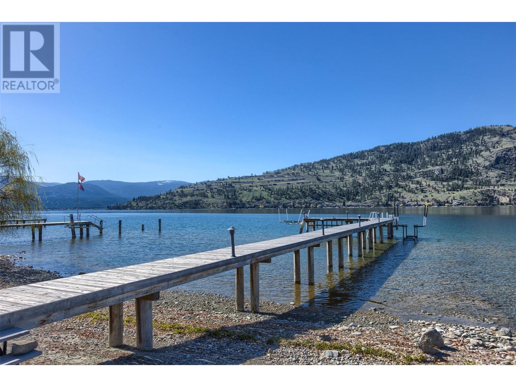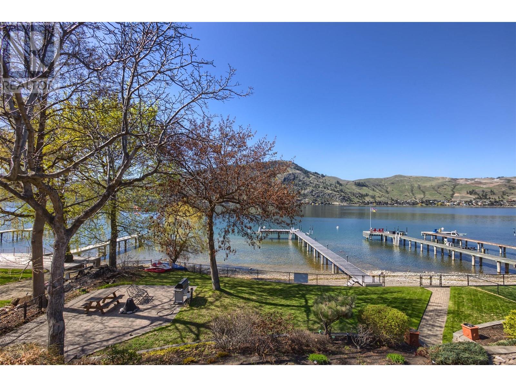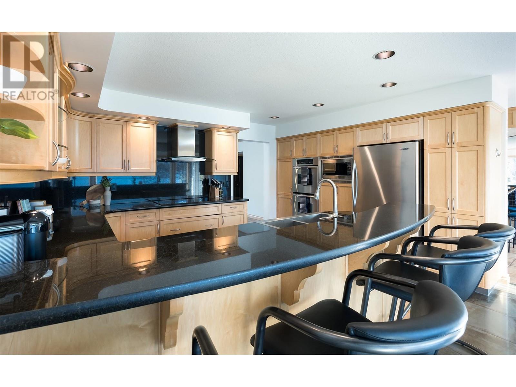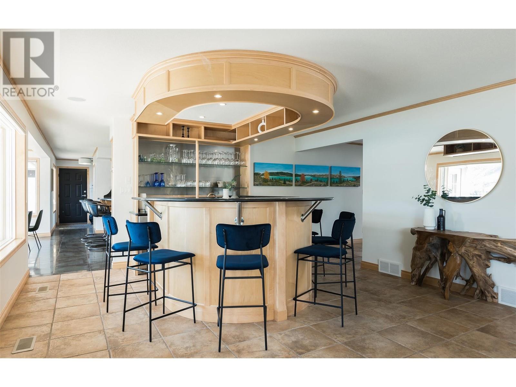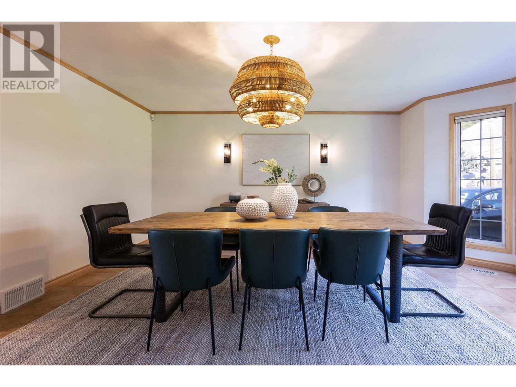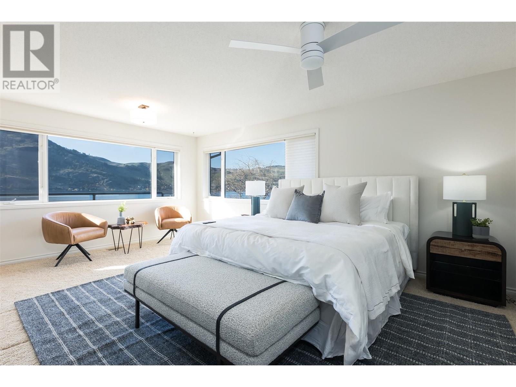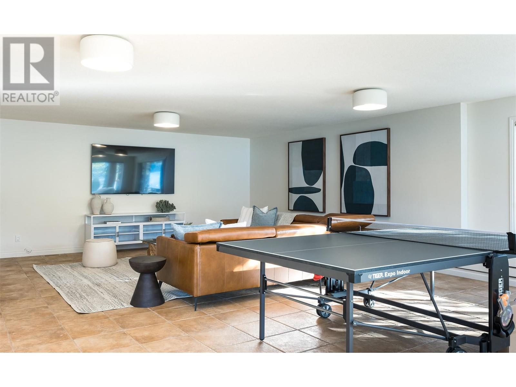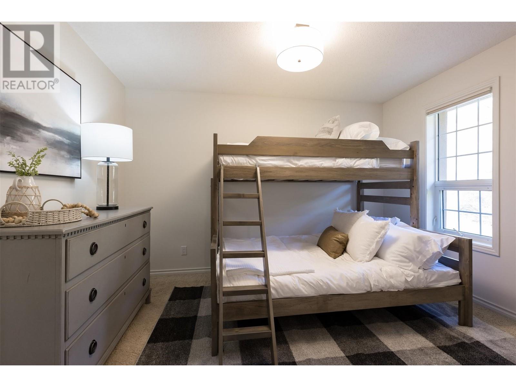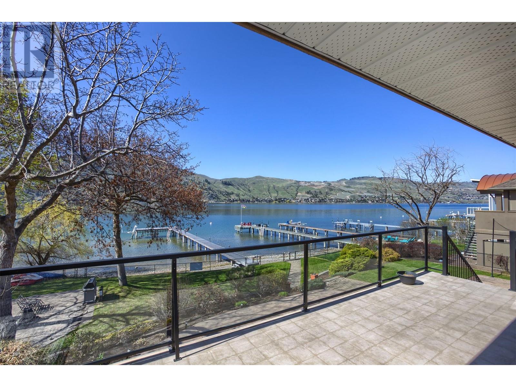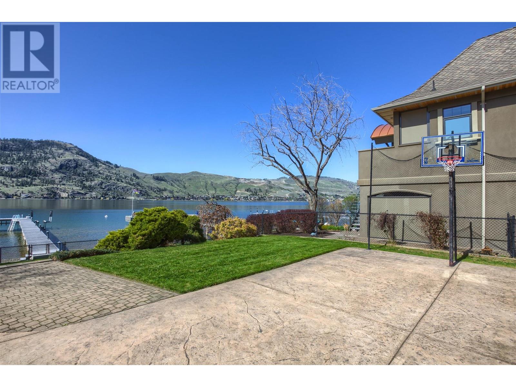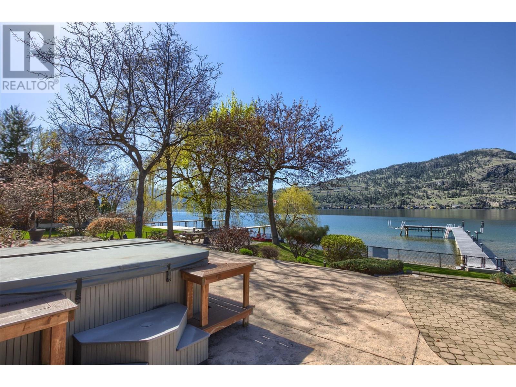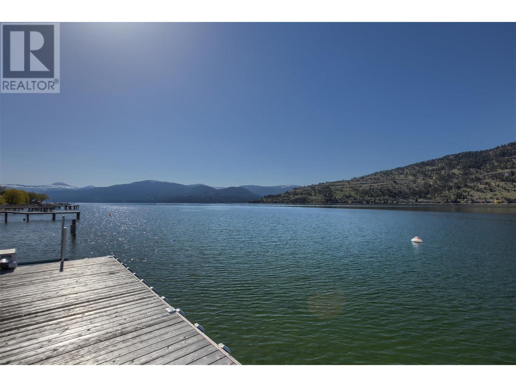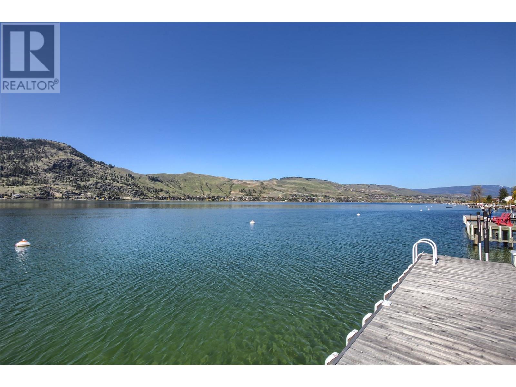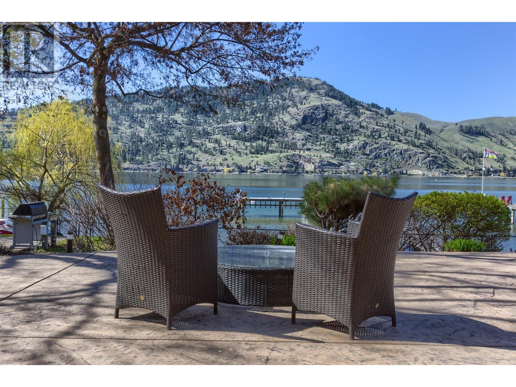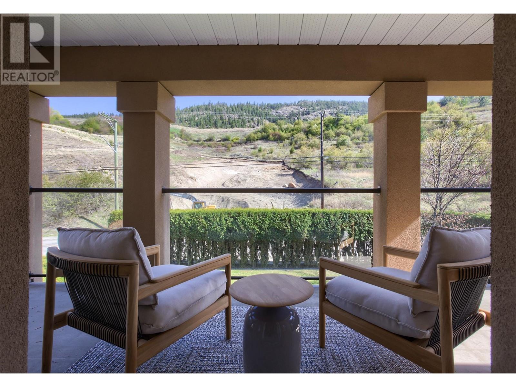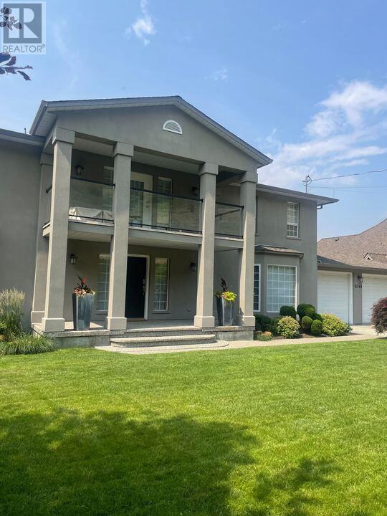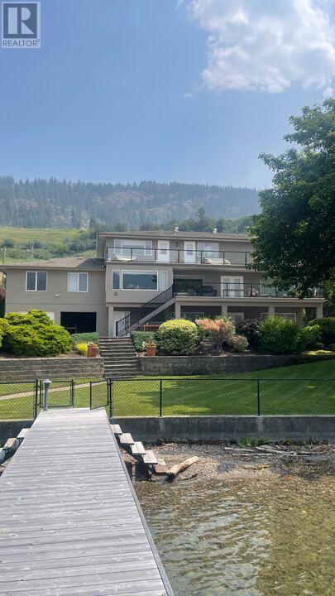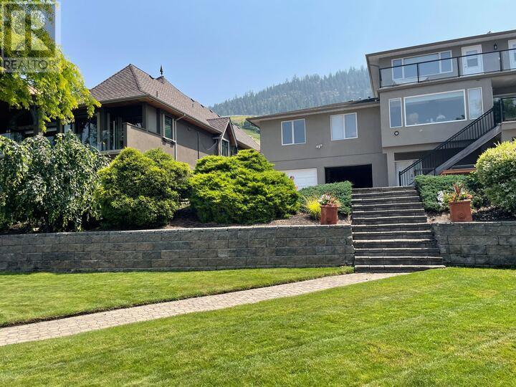- Price $3,400,000
- Age 1992
- Land Size 0.4 Acres
- Stories 2
- Size 5213 sqft
- Bedrooms 5
- Bathrooms 6
- Attached Garage 2 Spaces
- Exterior Stucco
- Cooling Central Air Conditioning
- Appliances Refrigerator, Dishwasher, Dryer, Range - Electric, Microwave, Washer, Oven - Built-In
- Water Municipal water
- Sewer Municipal sewage system
- Flooring Carpeted, Tile
- View Lake view, Mountain view, View (panoramic)
- Landscape Features Landscaped, Level, Underground sprinkler
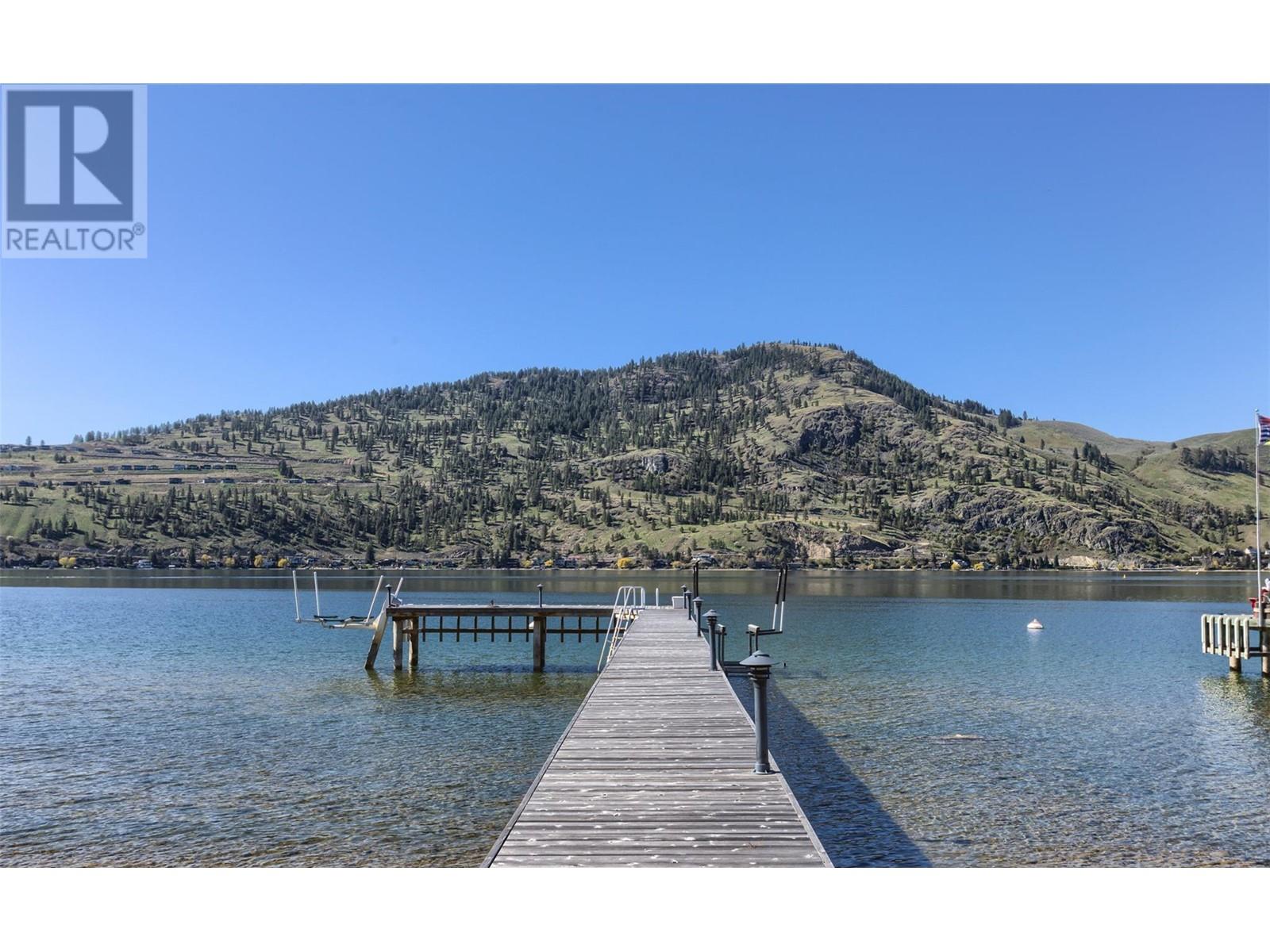
5213 sqft Single Family House
8349 Okanagan Landing Road, Vernon
Beautiful lakeshore property in the Okanagan Landing area of Vernon. With 0.35 acres and 102' on the water, this Okanagan Lake property is primarily flat with a very spacious feel. The home offers 5200+ sq.ft. of living space with 5 bedrooms and 6 bathrooms. The kitchen area offers wood cabinetry, tiled flooring, granite countertops, and stainless steel appliances. The living room is spacious with a tiled fireplace, a large formal bar area, and access to the deck space facing the lake. This is a great layout for large families or those wanting to share a large lakeshore retreat. 4 bedrooms on the upper floor, all with ensuites, allow for great independent spaces for family or visitors. Downstairs, the expansive walk-out basement offers huge recreation room space, storage, and easy access to the outdoor space. Mechanical systems include 3 independent furnaces, one for each floor. The outdoor space is spectacular, with the upper floor having decks, a partially covered main floor deck with stairs down to below, and then the huge yard space. There is substantial stamped concrete, a sports/basketball court, a hot tub area, and a large fenced yard. The conforming dock is from 2019, and the lakeshore is clean with great swimming accessibility. Just minutes to Vernon with all amenities close by, and a quick drive to the Kelowna International Airport. 5 minute boat ride to marine gas! (id:6770)
Contact Us to get more detailed information about this property or setup a viewing.
Basement
- Other22'6'' x 28'7''
- 3pc Bathroom7'9'' x 6'3''
- Recreation room44'11'' x 30'11''
- Other8'6'' x 17'4''
- Laundry room15'3'' x 9'11''
Main level
- Other12'6'' x 17'6''
- Other23'8'' x 29'1''
- 2pc Bathroom5'1'' x 4'11''
- Bedroom15'5'' x 14'0''
- Living room25'1'' x 18'9''
- Dining room17'5'' x 15'10''
- Dining nook9'8'' x 15'10''
- Kitchen11'9'' x 15'10''
Second level
- 4pc Ensuite bath9'4'' x 4'11''
- Bedroom16'1'' x 12'1''
- 3pc Ensuite bath4'9'' x 8'6''
- Bedroom15'11'' x 18'10''
- 3pc Ensuite bath4'10'' x 8'6''
- Bedroom13'0'' x 15'5''
- 4pc Ensuite bath10'5'' x 11'4''
- Primary Bedroom16'2'' x 19'5''


