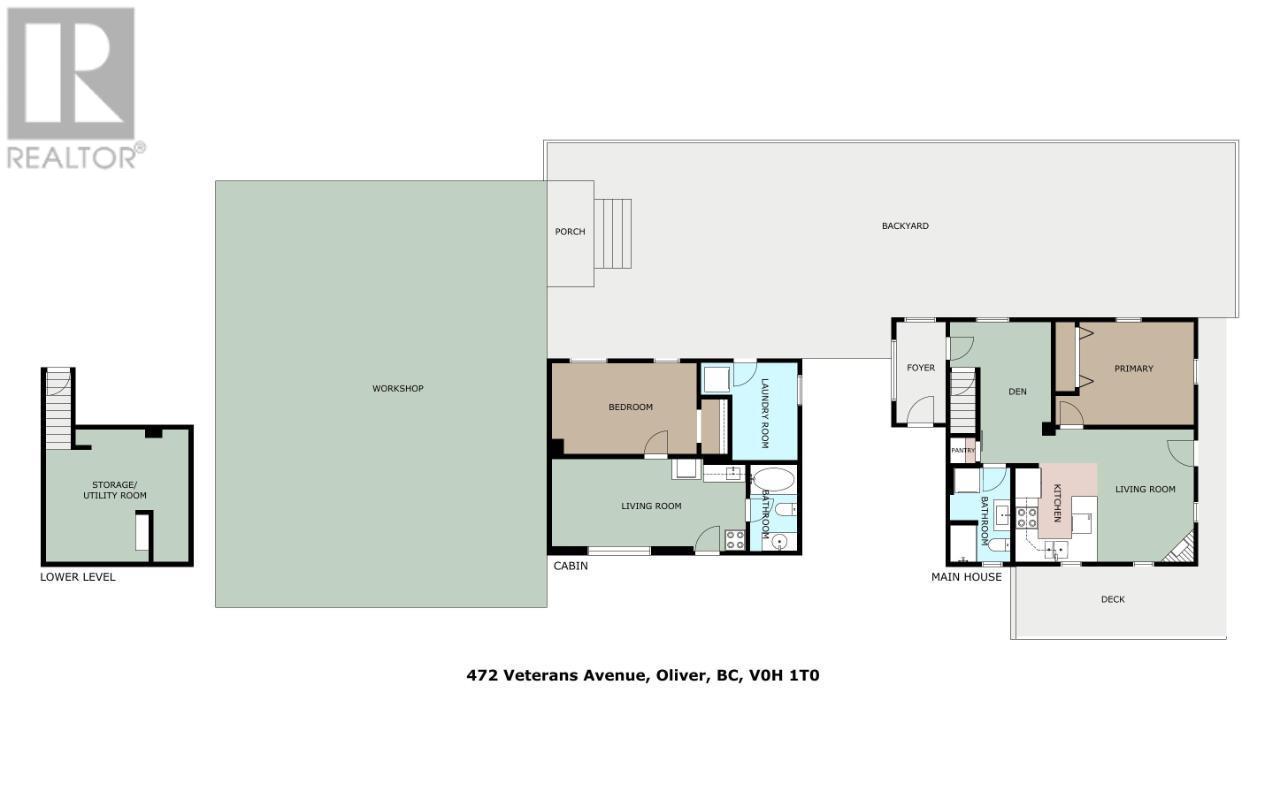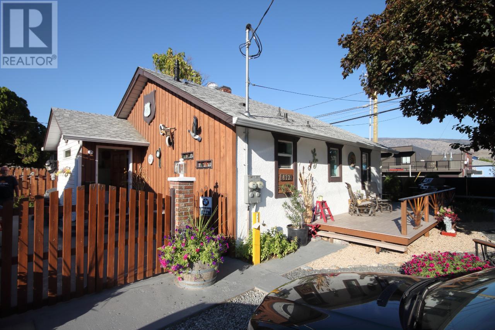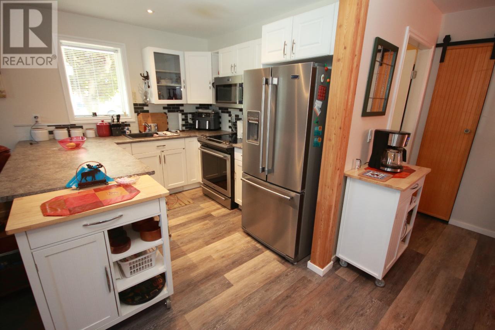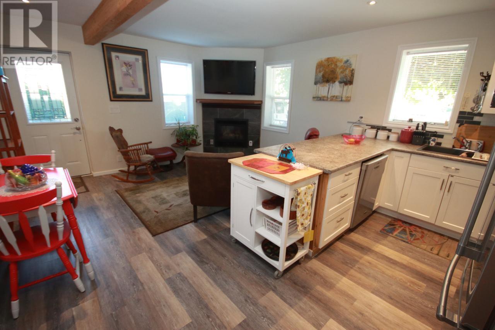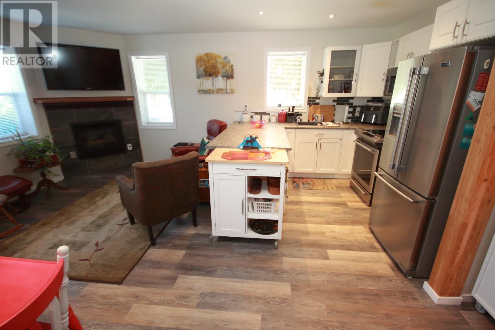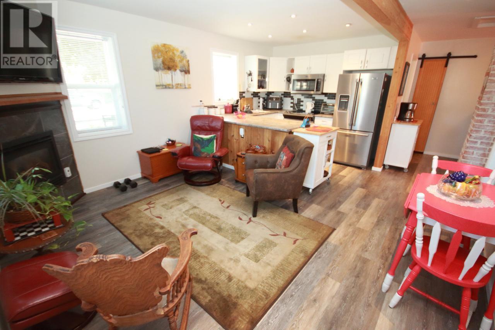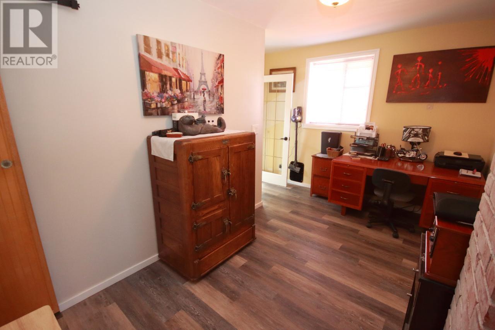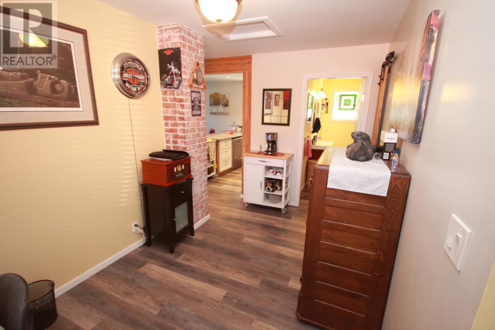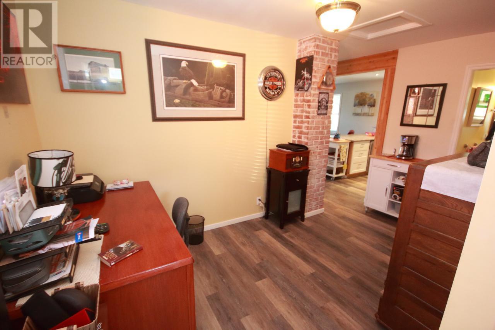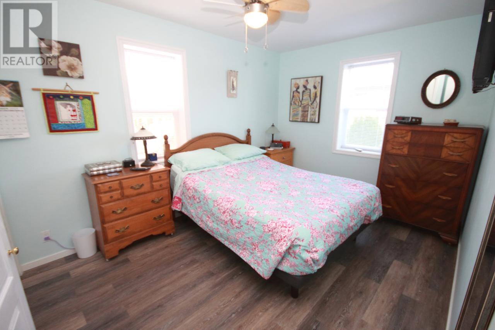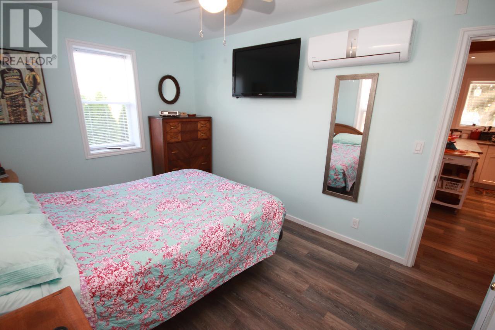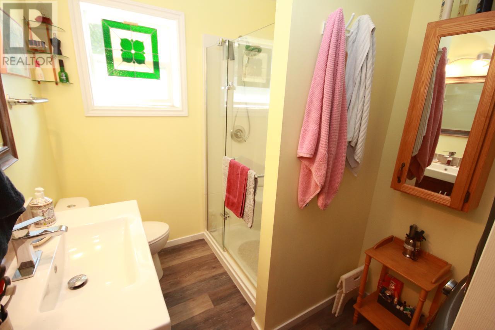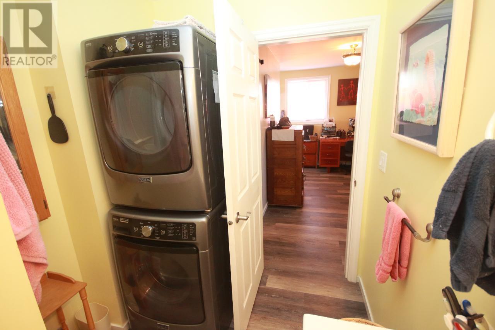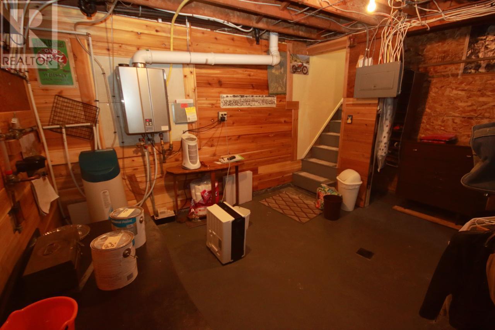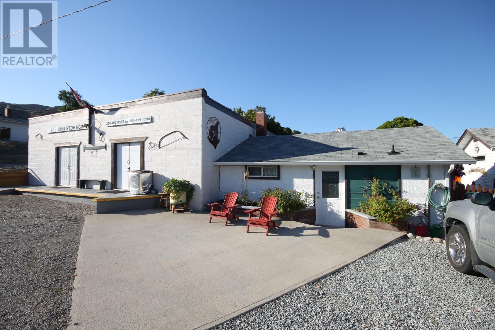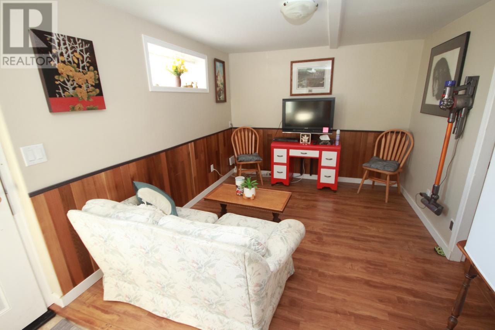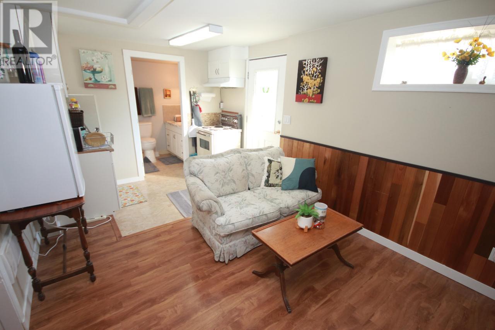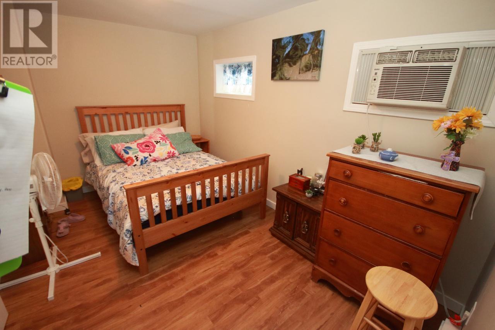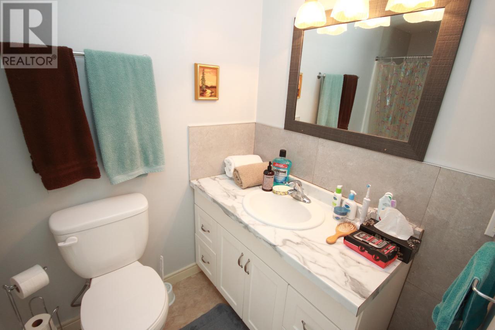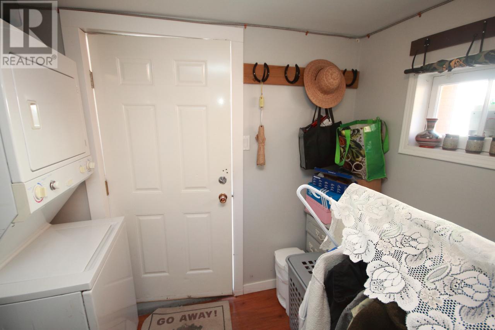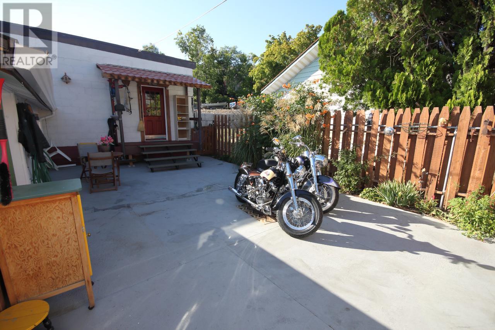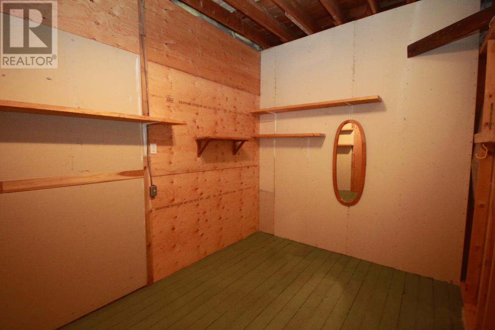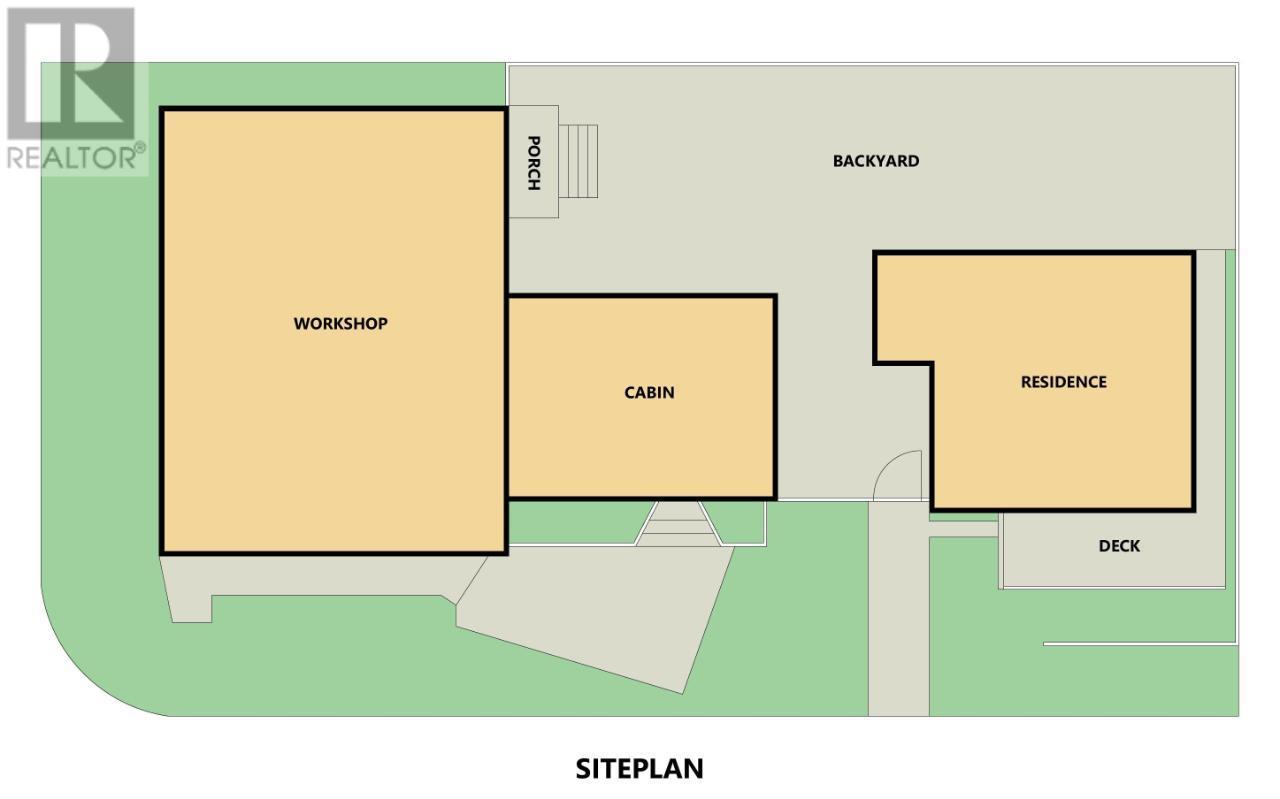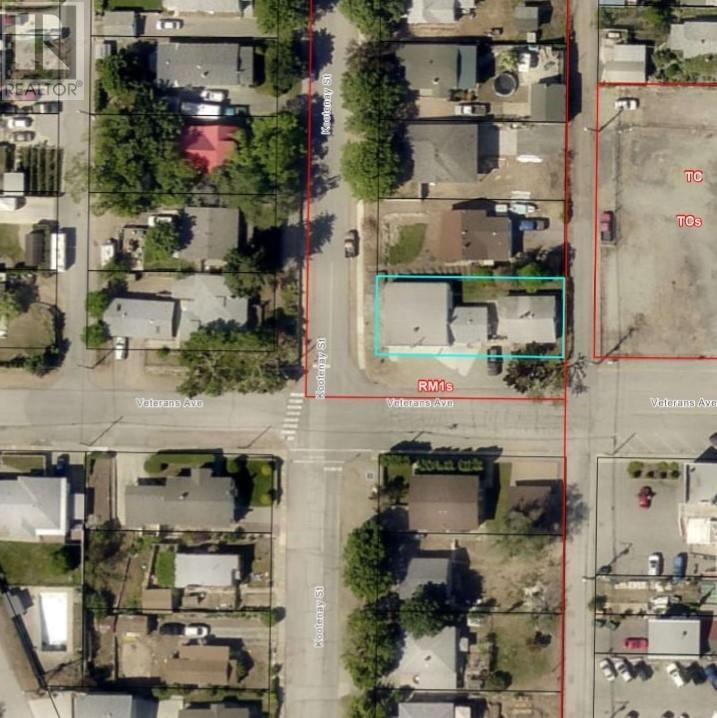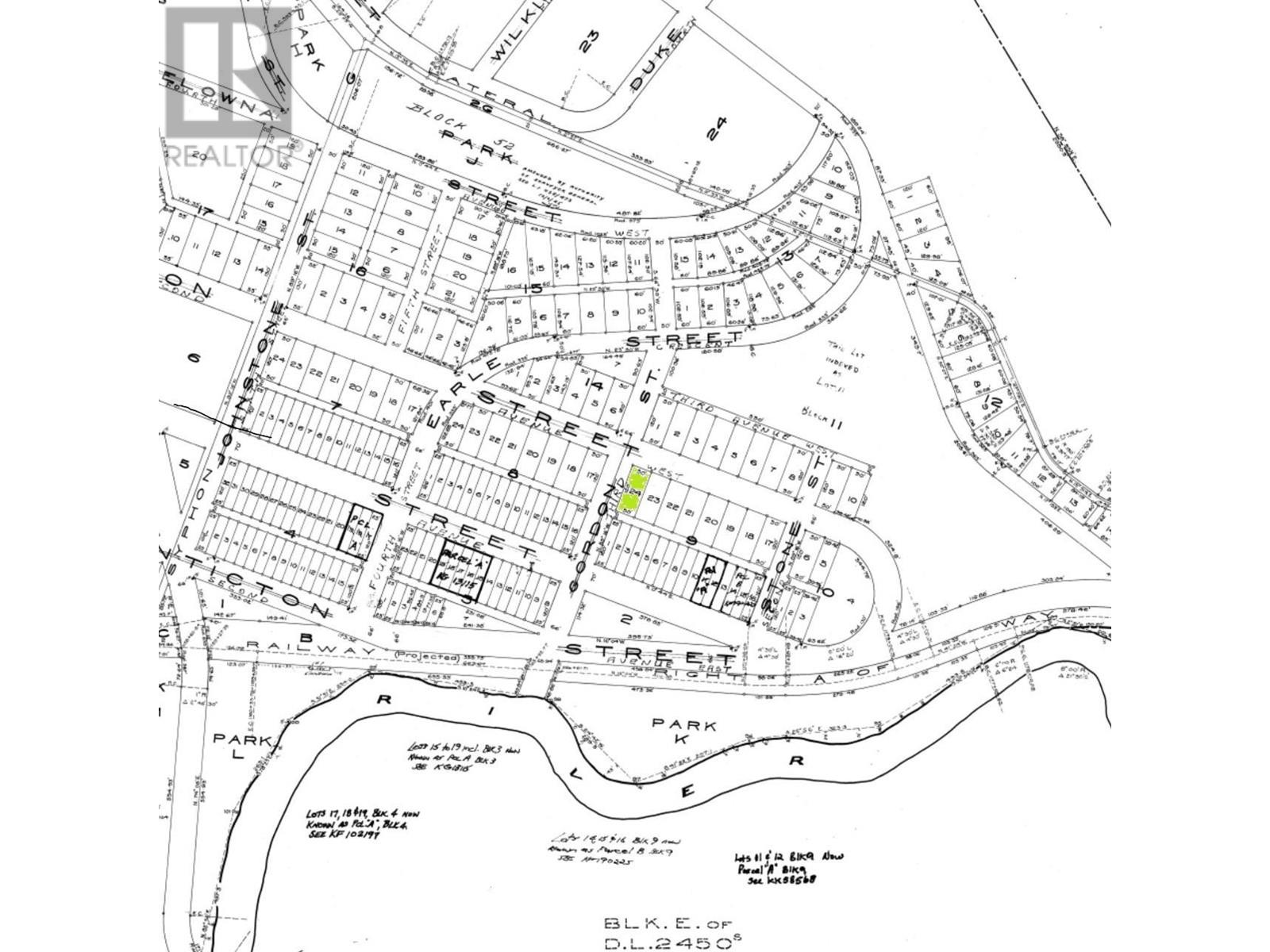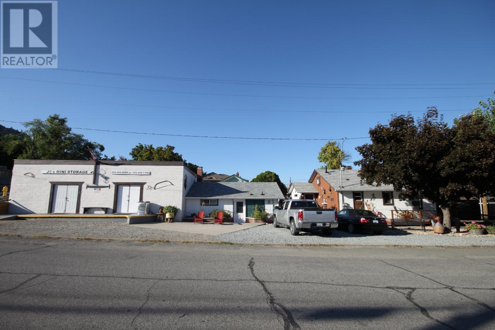- Price $629,900
- Age 1935
- Land Size 0.1 Acres
- Stories 1
- Size 910 sqft
- Bedrooms 1
- Bathrooms 1
- See Remarks Spaces
- Other Spaces
- Exterior Stucco
- Cooling See Remarks
- Appliances Range, Refrigerator, Dishwasher, Dryer, Washer, Water softener
- Water Municipal water
- Sewer Municipal sewage system
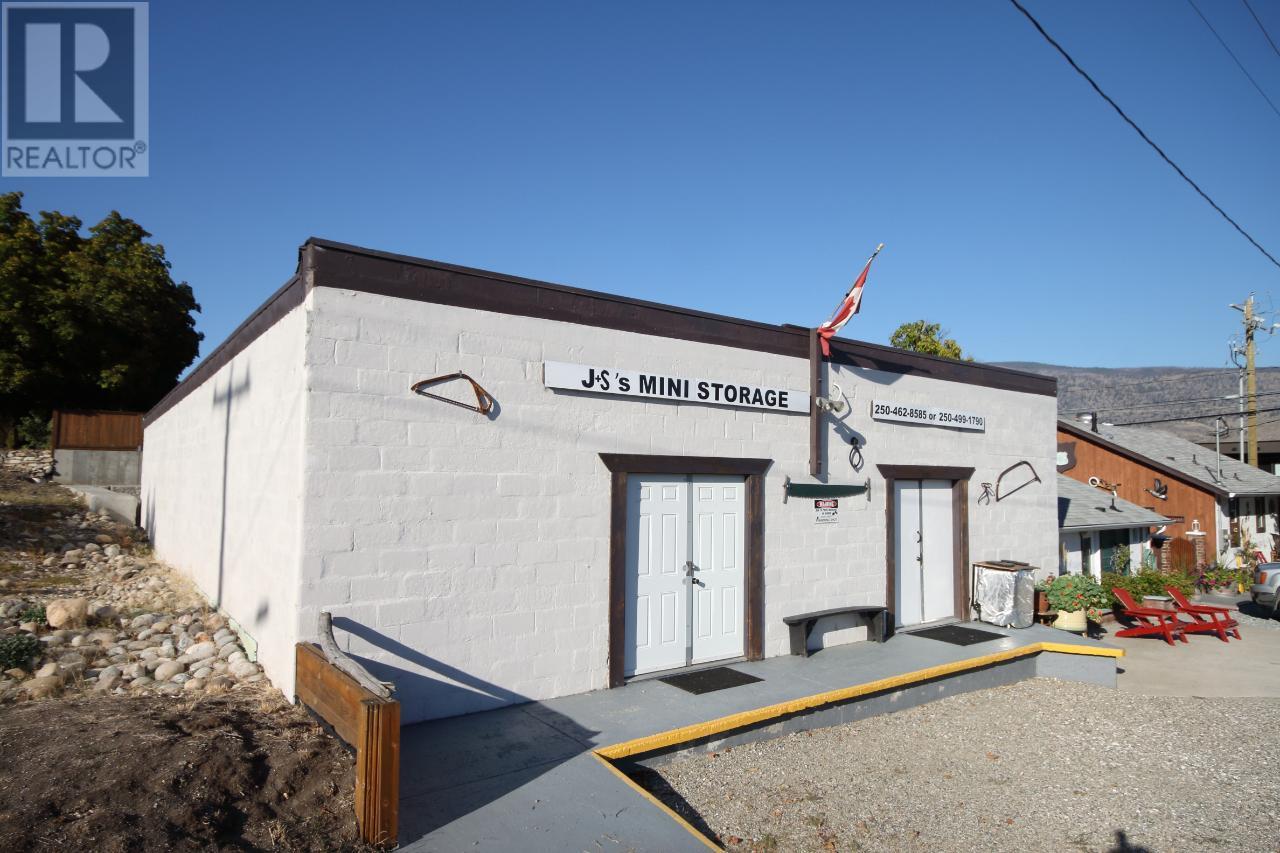
910 sqft Single Family House
472 VETERANS Avenue, Oliver
EXCEPTIONAL INVESTMENT OPPORTUNITY in Oliver, BC—a mini storage business and residential combo. This is a well-maintained and well-established property with two power meters and RM1s zoning-Residential Medium Density with legal non-conforming use. Situated on a prime 0.138-acre corner lot, this property boasts a strategic location just off Main Street/Hwy 97, ensuring easy access for customers and convenience to local amenities. This is an ideal choice for investors or entrepreneurs looking for a multifaceted investment that is both income-generating and comfortable living. The core of this investment is an established 1600sf mini storage with 16 units and a workshop. More than just a storage facility, this investment includes a charming one-bedroom plus den home with many recent updates. The property also has a separate one-bedroom, one-bathroom caretaker's cottage. As a great holding property, this site presents various lucrative avenues. The unique combination of income-generating mini storage, a residential home, and a caretaker's cottage on site creates a rare multifaceted investment. Beyond the financial prospects, this property is in the vibrant community of Oliver, BC, a region known for its scenic beauty and warm, welcoming ambiance. As Canada's Wine Capital, Oliver offers a blend of leisure and lifestyle, making this investment not just a financial decision but also a lifestyle choice. Don't miss out on this exceptional opportunity. (id:6770)
Contact Us to get more detailed information about this property or setup a viewing.
Main level
- Primary Bedroom14'7'' x 9'4''
- Living room11' x 10'1''
- Kitchen14'3'' x 8'
- Foyer10'2'' x 5'3''
- Dining nook11' x 5'
- Den10'8'' x 7'11''
- 3pc BathroomMeasurements not available
Secondary Dwelling Unit
- Bedroom12'7'' x 8'5''
- Living room11'0'' x 9'7''
- Kitchen9'4'' x 6'5''


