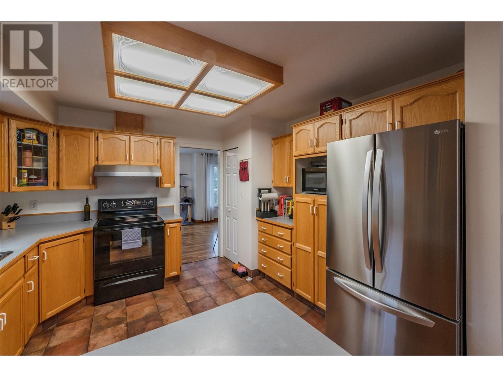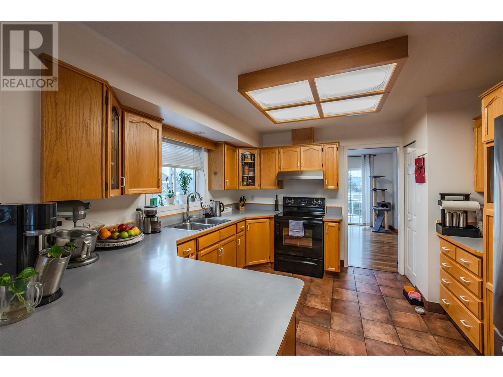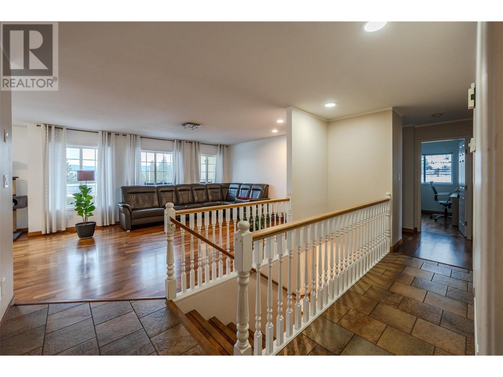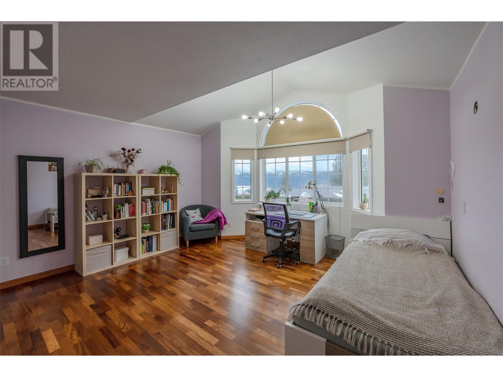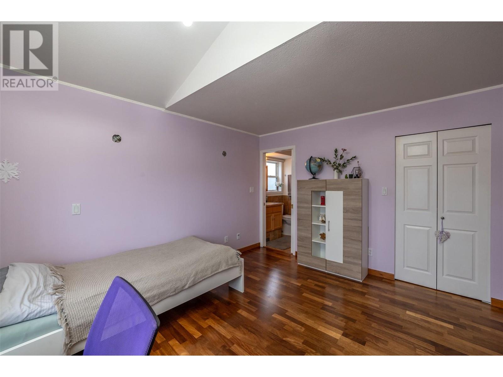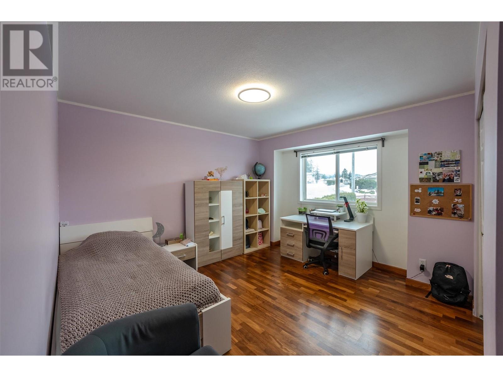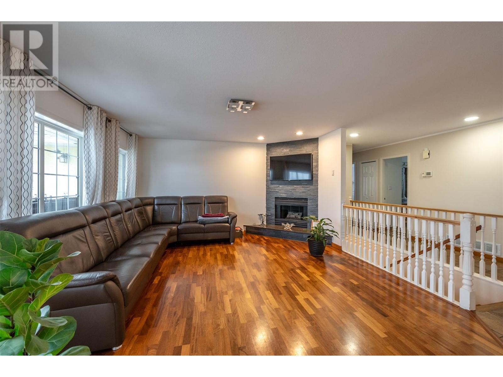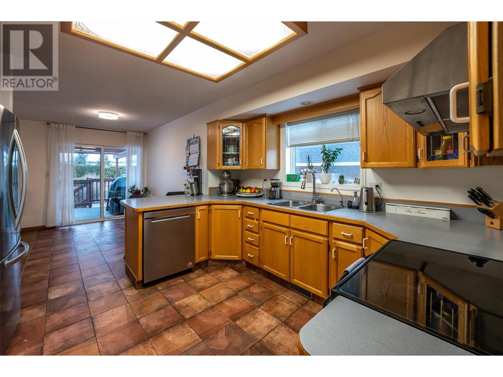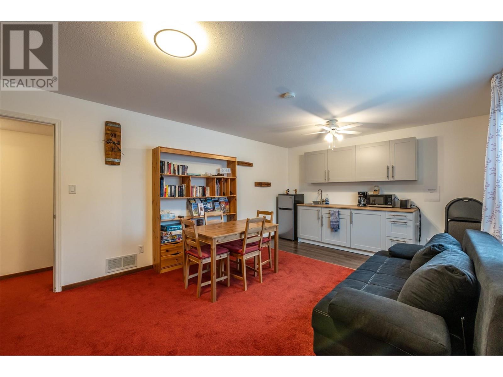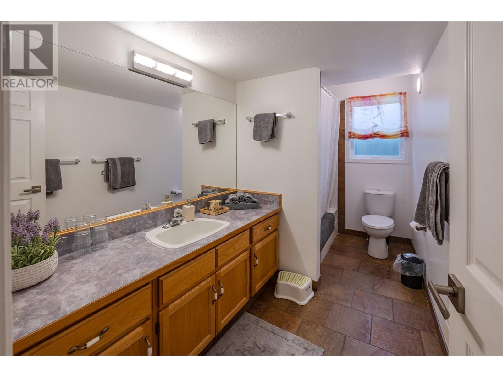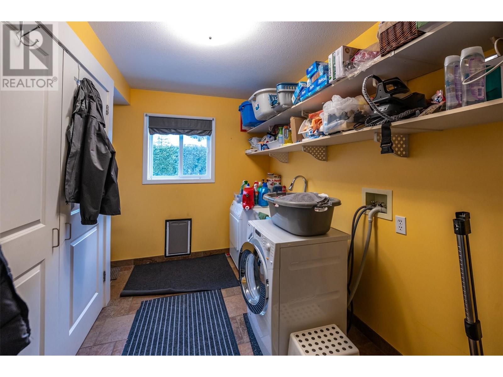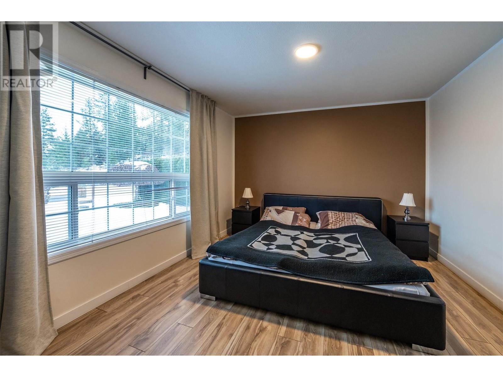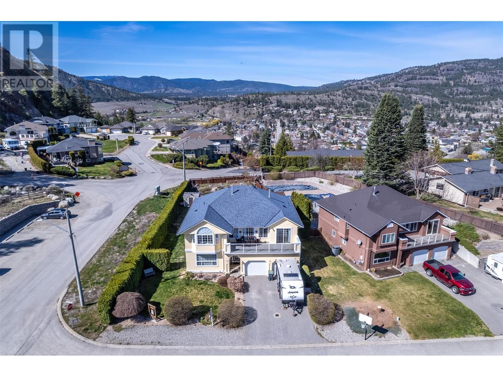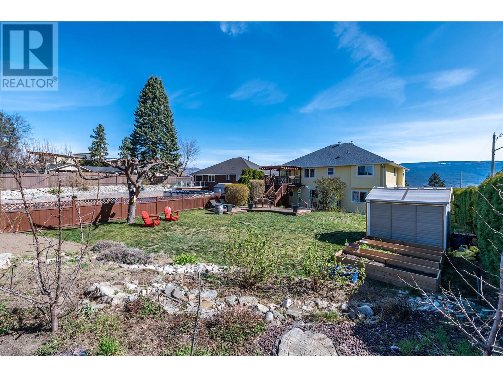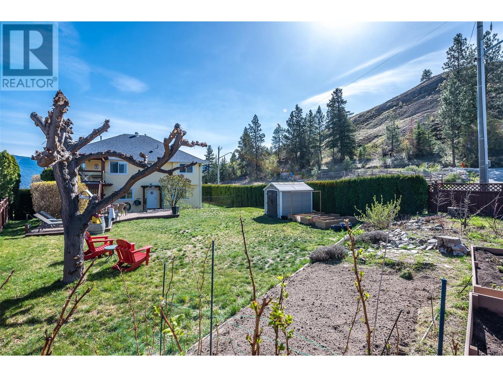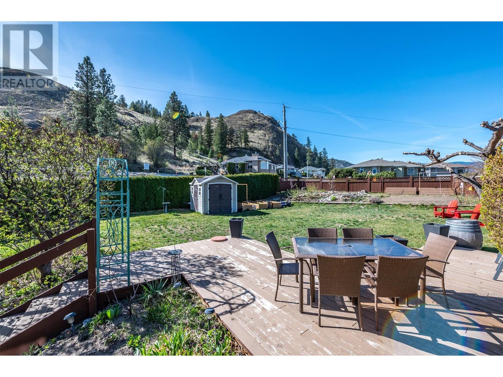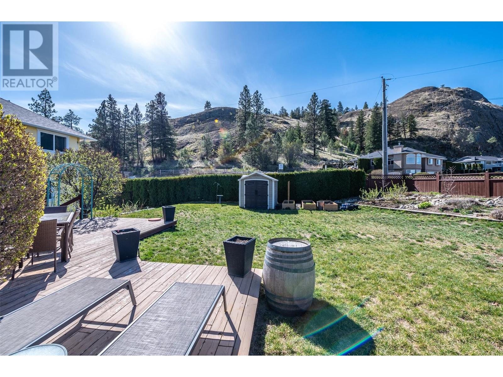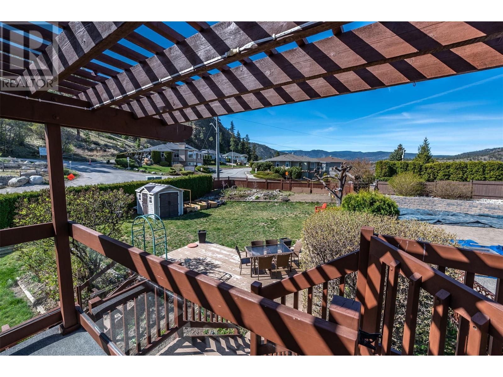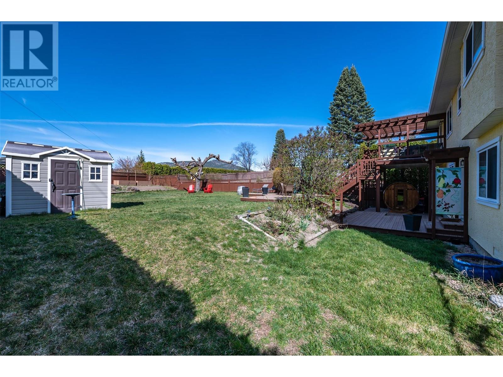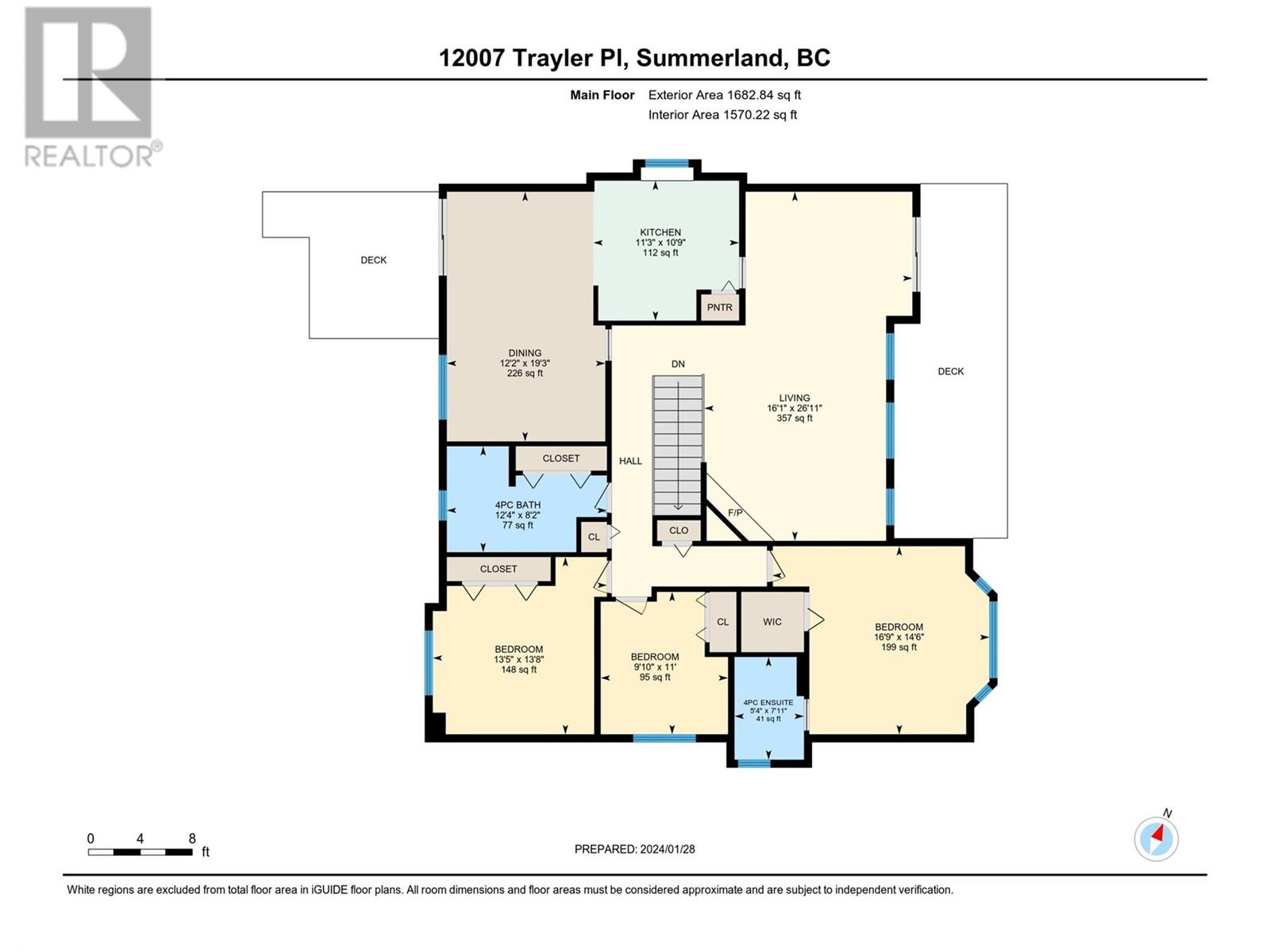- Price $999,000
- Age 1993
- Land Size 0.2 Acres
- Stories 2
- Size 2980 sqft
- Bedrooms 6
- Bathrooms 3
- See Remarks Spaces
- Attached Garage 2 Spaces
- Other Spaces
- RV 1 Spaces
- Exterior Stucco
- Cooling Central Air Conditioning
- Appliances Range, Refrigerator, Dishwasher, Washer & Dryer
- Water Municipal water
- Sewer Municipal sewage system
- View Lake view
- Landscape Features Level
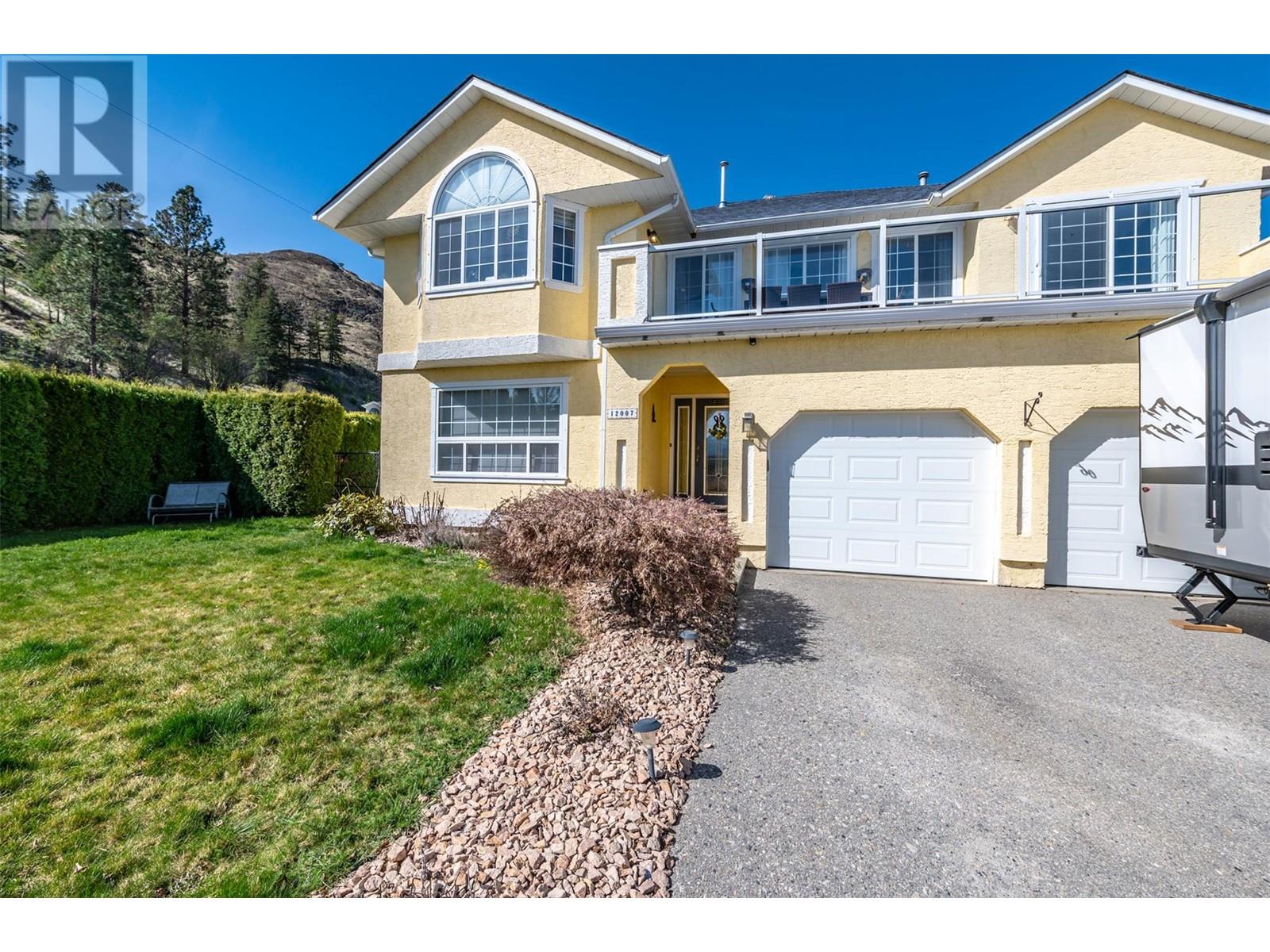
2980 sqft Single Family House
12007 TRAYLER Place, Summerland
This immaculate 6 bedroom lakeview home rests on a peaceful cul de sac at the base of Giants Head Mountain Park (known for its renowned hiking and biking trails). The 2 bedroom ground floor suite has been running as Sundial Bed & Breakfast for close to 20 years and has a legacy of satisfied guests. The floor plan is ideal with the upper level offering 3 bedrooms (including the grand primary suite with walk-in closet and full bath), kitchen, dining and spacious living room, with access to decks off both the front and back of the home. The ground floor has an additional bedroom, foyer, laundry and access to the two bedroom suite, along with attached double garage. Pride of ownership is seen throughout and the ongoing maintenance of the home includes a newer roof, updated furnace and a/c, new garage doors and decking. Corner lot offers potential for future access off of Milne Road, currently zoned to allow for a carriage home and there is possibility for future densification. Yard is flat and fenced. Amazing opportunity to call Summerland home! Please contact your preferred agent to book your private viewing. (id:6770)
Contact Us to get more detailed information about this property or setup a viewing.
Additional Accommodation
- Kitchen12'6'' x 4'9''
- Dining room13'10'' x 5'11''
Lower level
- Laundry room11'6'' x 9'
- Foyer7'11'' x 6'9''
- Family room13'10'' x 6'8''
- Bedroom12'6'' x 11'3''
- Bedroom10'11'' x 14'7''
- Bedroom12'6'' x 11'3''
- 4pc BathroomMeasurements not available
Second level
- Living room26'11'' x 16'1''
- Kitchen11'3'' x 10'9''
- Dining room12'2'' x 19'3''
- Bedroom11' x 9'10''
- Bedroom13'5'' x 13'8''
- Primary Bedroom16'9'' x 14'6''
- 4pc Ensuite bathMeasurements not available
- 4pc BathroomMeasurements not available




