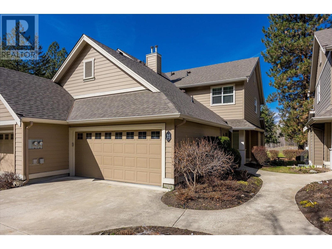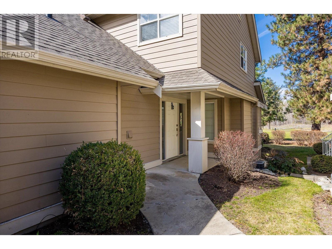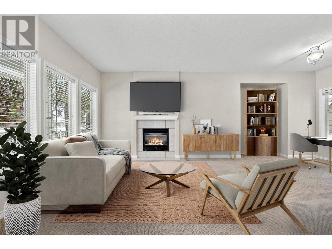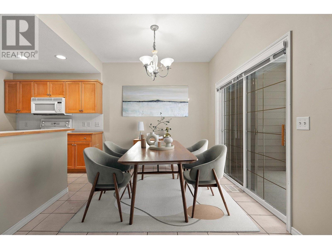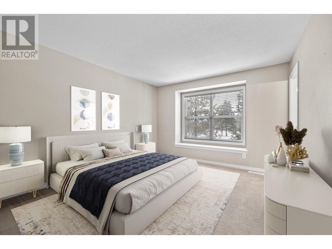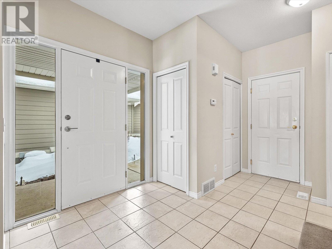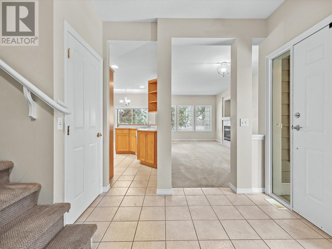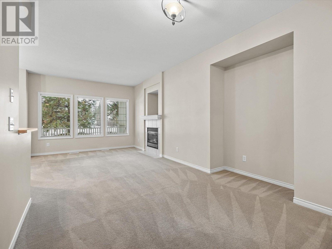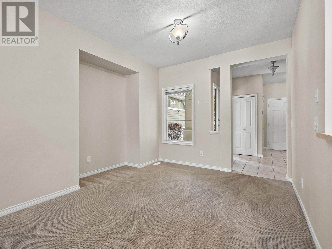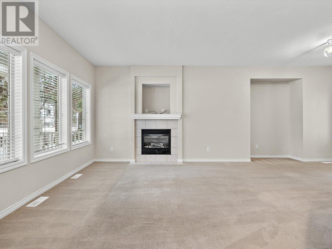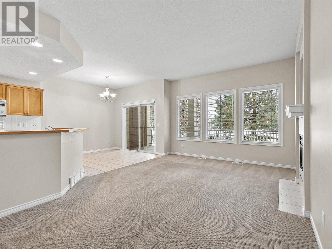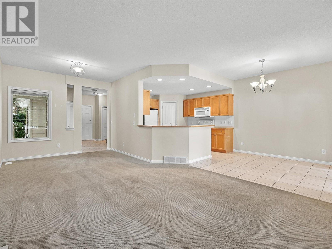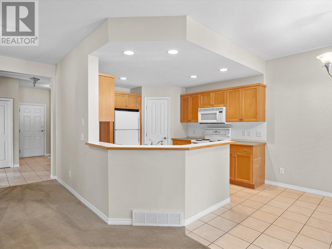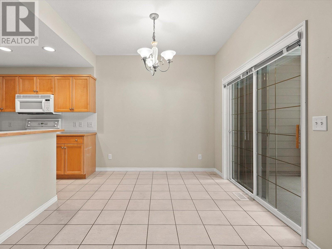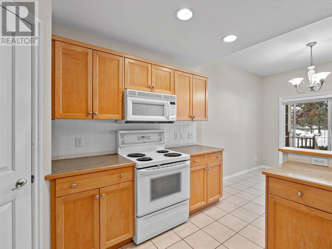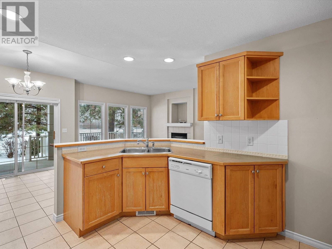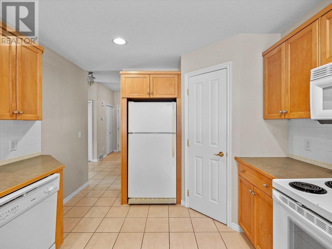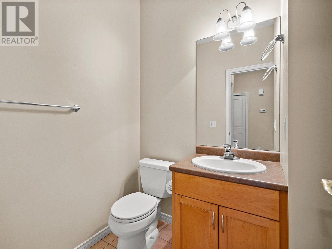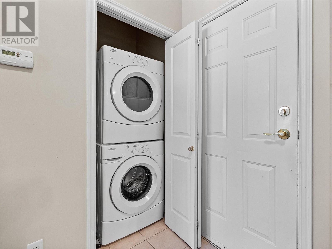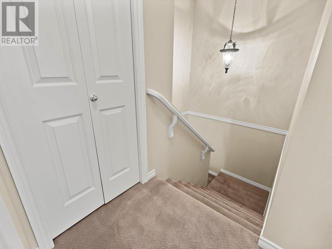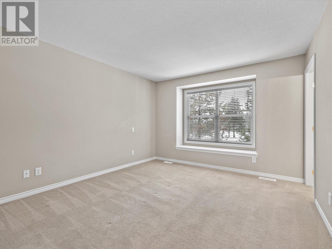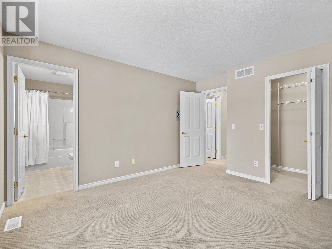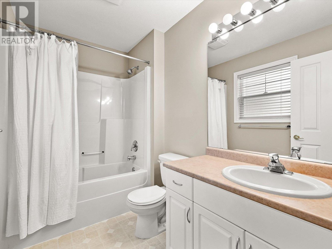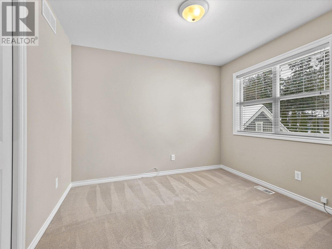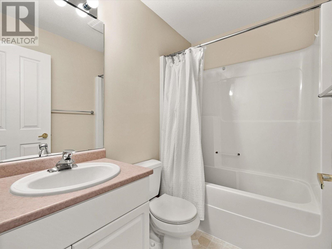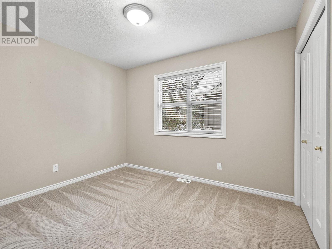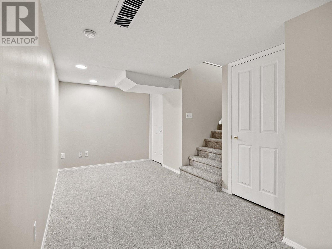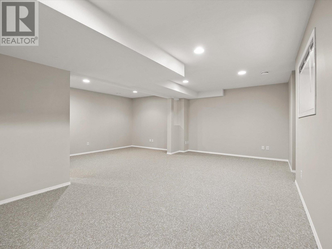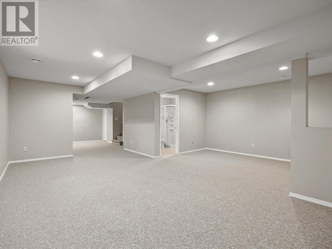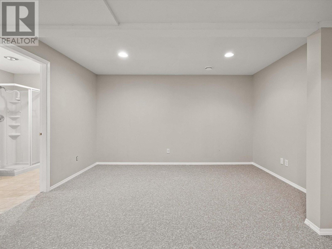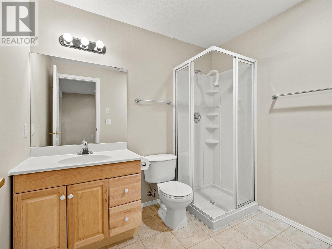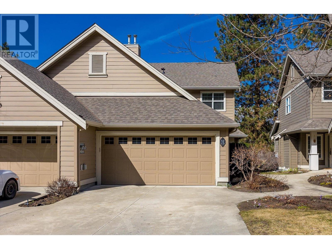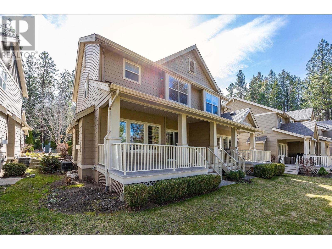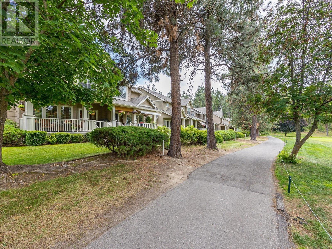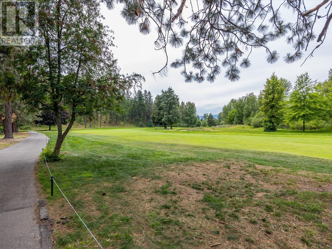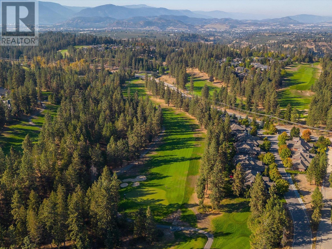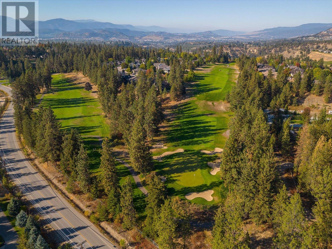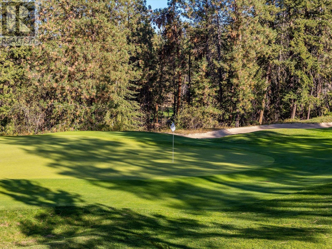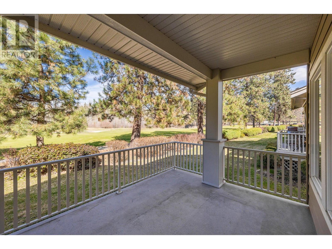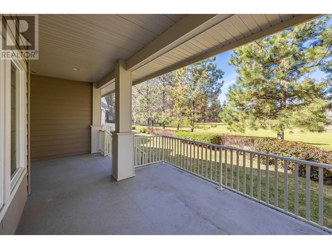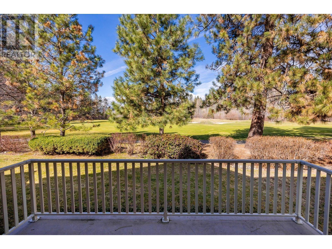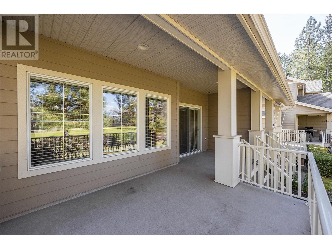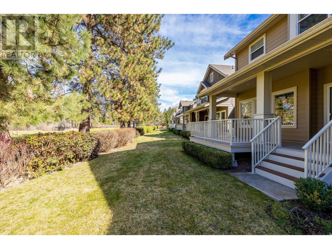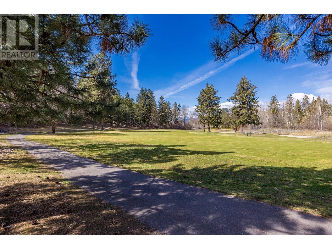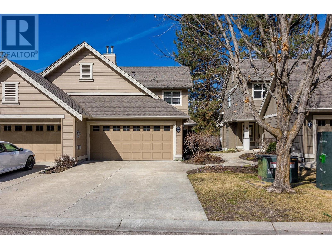- Price $720,000
- Age 2000
- Land Size 0.9 Acres
- Stories 2
- Size 1937 sqft
- Bedrooms 3
- Bathrooms 4
- See Remarks Spaces
- Attached Garage 2 Spaces
- Exterior Concrete, Vinyl siding
- Cooling Central Air Conditioning
- Appliances Refrigerator, Dishwasher, Dryer, Range - Electric, Microwave, Washer
- Water Irrigation District
- Sewer Municipal sewage system
- Flooring Carpeted, Ceramic Tile, Vinyl
- View Mountain view
- Landscape Features Landscaped, Level, Underground sprinkler
- Strata Fees $689.05
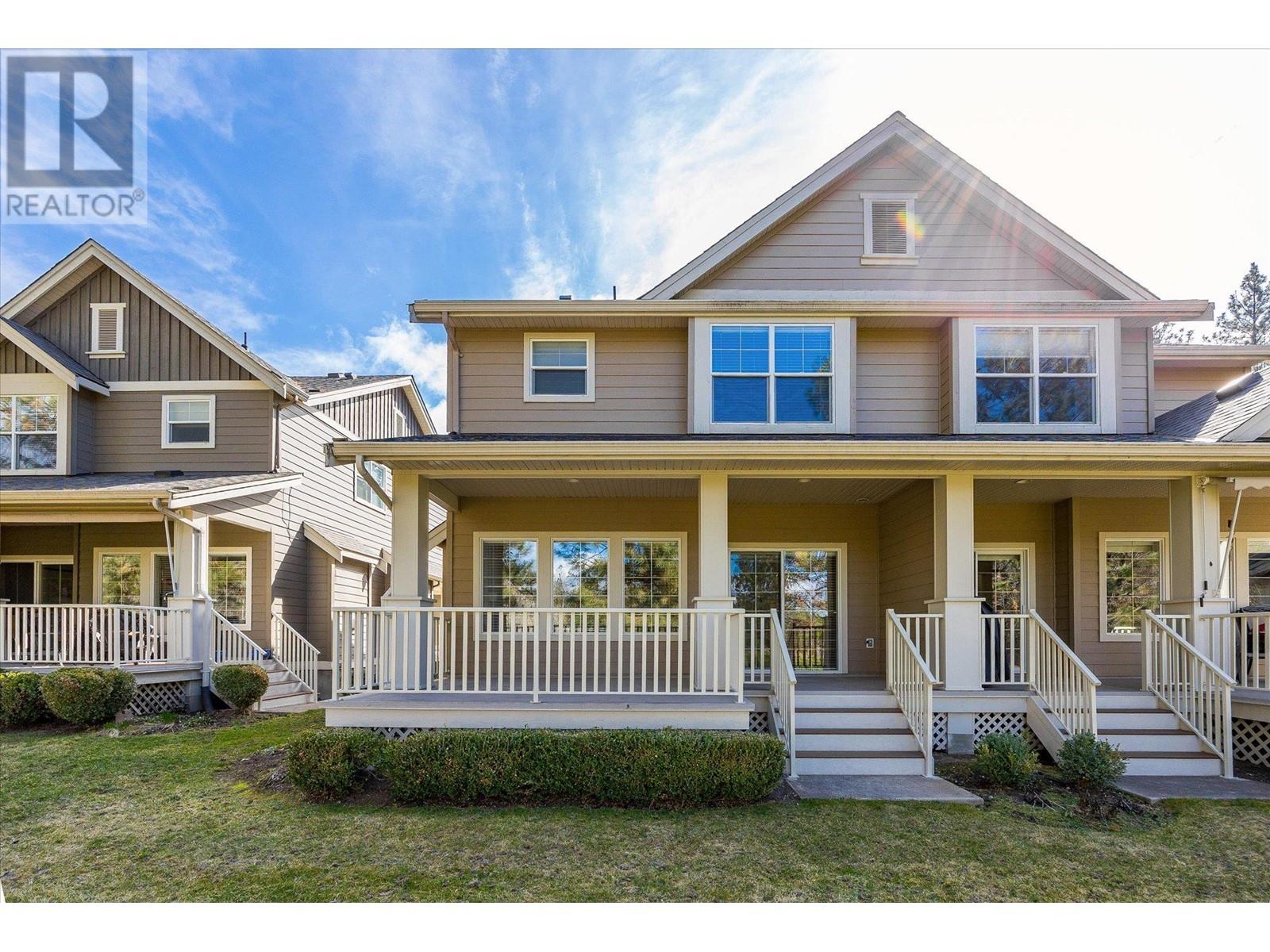
1937 sqft Single Family Row / Townhouse
3950 Gallaghers Boulevard S Unit# 11, Kelowna
Welcome to Fairway 17! This spacious golf course view property features 3 beds, 4 baths and is located in Gallaghers Canyon, one of the most desirable gated communities in the Okanagan. The main level features a thoughtful layout with natural flow between the kitchen, dining and living room areas. Large windows allow for a ton of natural light throughout and a gas fireplace creates an inviting atmosphere. The open dining area walks right out to your own private and large covered deck perfect for solitude or entertaining guests. Upstairs you will find 3 sizable bedrooms and 2 full bathrooms including a large primary with ensuite. Large windows allowing optimal light continue on this upper level. The fully finished basement offers a spacious rec room with an additional bathroom. No age restriction and a plethora of activities including 2 Golf Courses, Arts and Culture, State of the Art Fitness Centre, Pool, Tennis Courts, Ceramics, Woodworking, Bridge, Walking, Hiking, Biking and more! This home has just been professionally cleaned and is move-in ready! (id:6770)
Contact Us to get more detailed information about this property or setup a viewing.
Basement
- Utility room7'7'' x 5'6''
- Recreation room22' x 34'5''
- 3pc Bathroom8' x 6'6''
Main level
- 2pc Bathroom5' x 5'7''
- Dining room9'1'' x 9'10''
- Foyer8'7'' x 7'3''
- Kitchen10'6'' x 11'3''
- Living room13'11'' x 22'5''
Second level
- Bedroom9'6'' x 10'4''
- 4pc Bathroom7'9'' x 5'
- 4pc Ensuite bath9'1'' x 5'6''
- Bedroom9'5'' x 11'
- Primary Bedroom11'9'' x 13'4''


