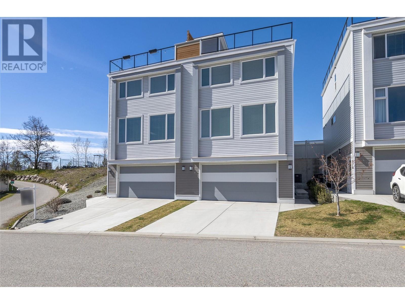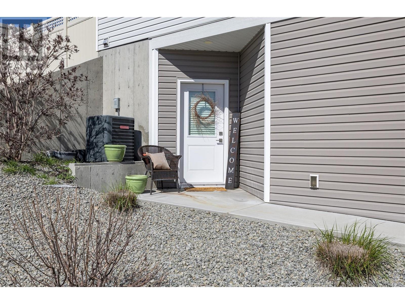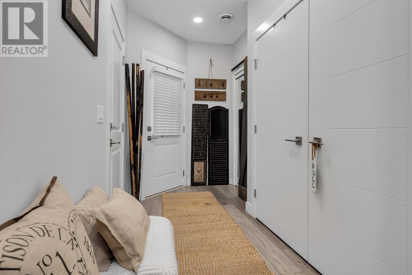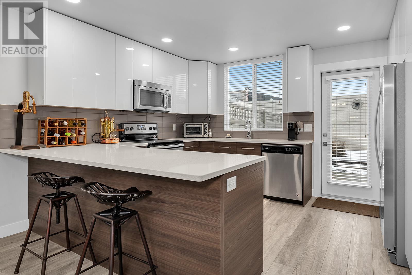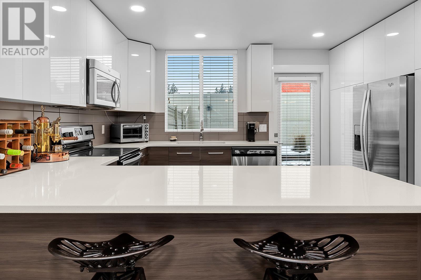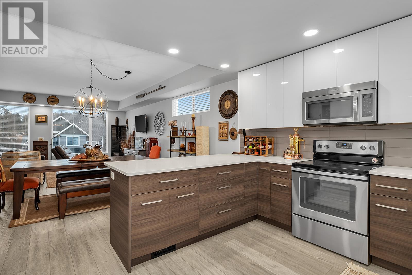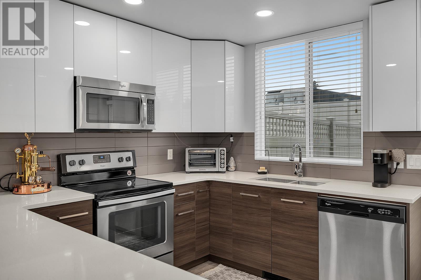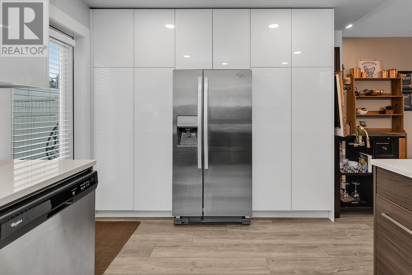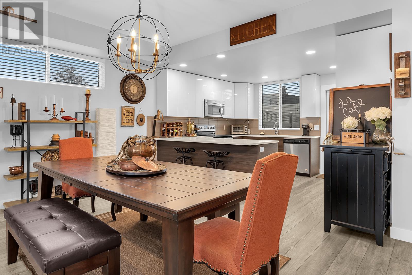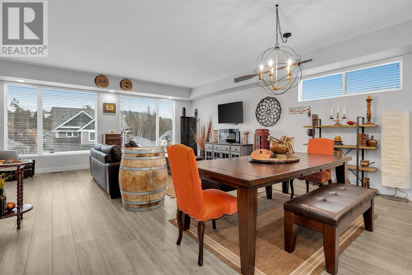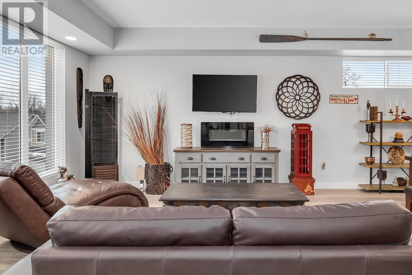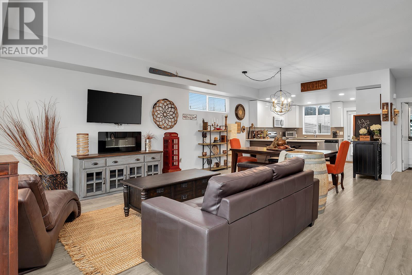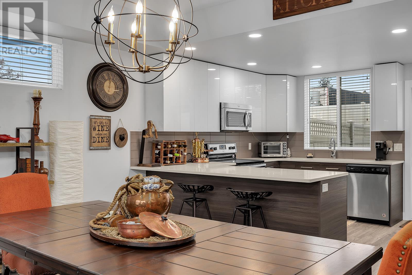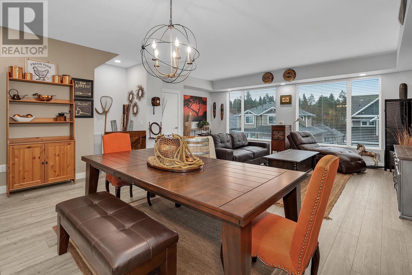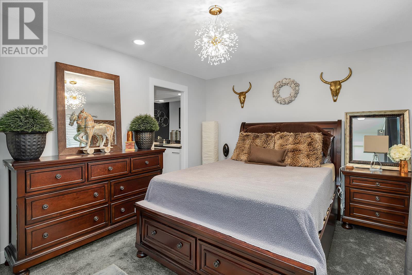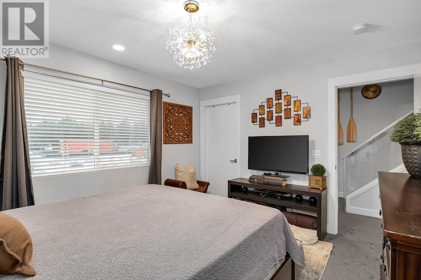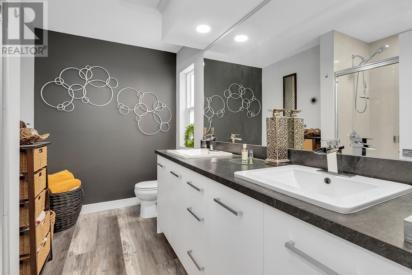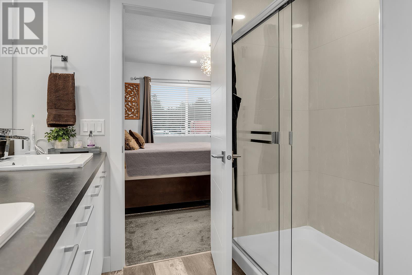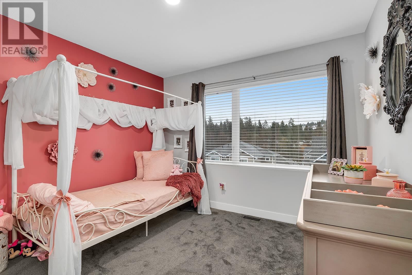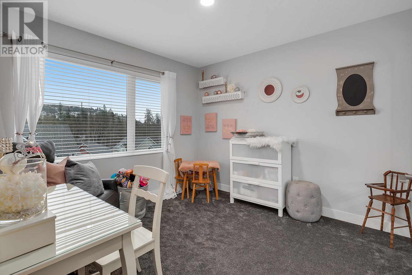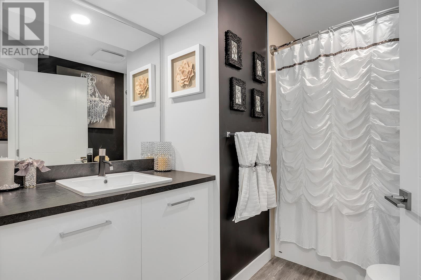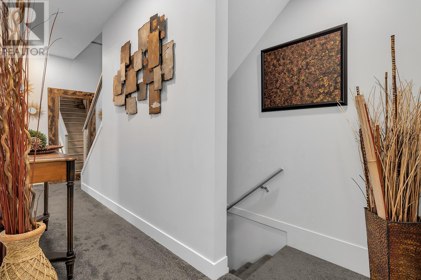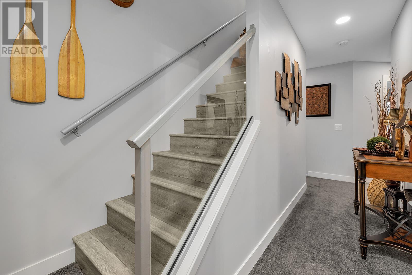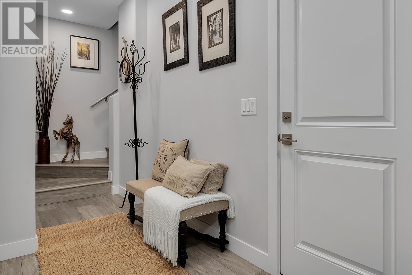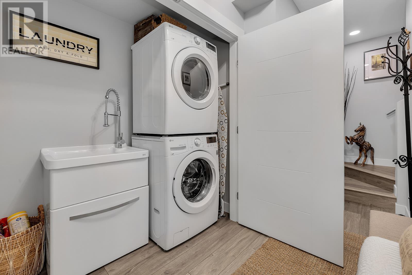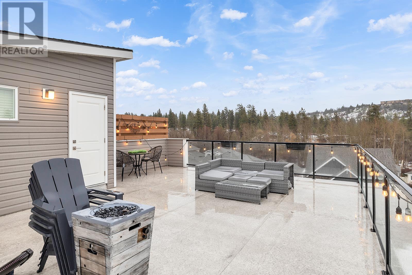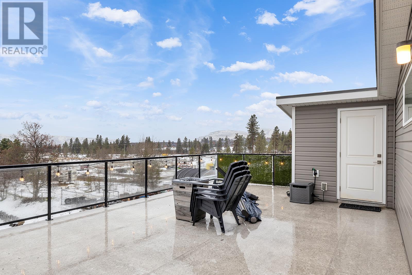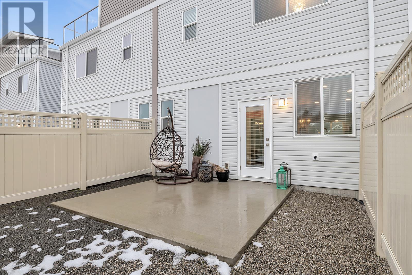- Price $660,000
- Age 2017
- Land Size 0.9 Acres
- Stories 3
- Size 1734 sqft
- Bedrooms 3
- Bathrooms 3
- Attached Garage 2 Spaces
- Exterior Vinyl siding
- Cooling Central Air Conditioning
- Appliances Refrigerator, Dishwasher, Dryer, Microwave, Washer
- Water Municipal water
- Sewer Municipal sewage system
- Flooring Carpeted, Vinyl
- Landscape Features Underground sprinkler
- Strata Fees $263.00
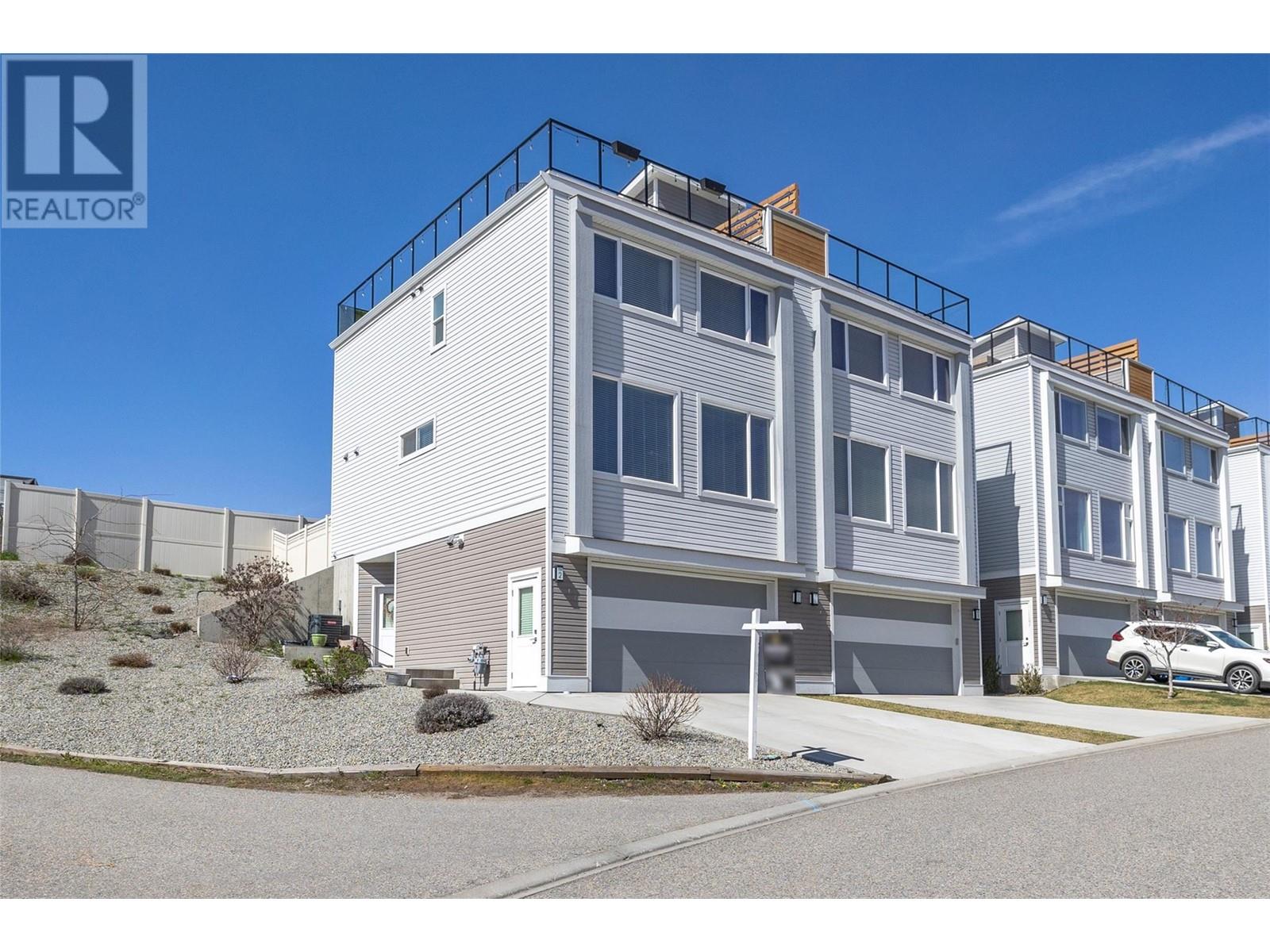
1734 sqft Single Family Row / Townhouse
2049 Elkridge Drive Unit# 2, West Kelowna
OPEN HOUSE Sat April 6 1PM-3PM: Rooftop Mocktail Bar. Elkridge is your elegant and contemporary place to call home. With 3 bedrooms and 3 bathrooms, this radiant property would be ideal for families or couples searching for a friendly neighborhood nestled on a corner lot of a quiet no-through road. This supreme unit boasts modern design and the open concept floorplan provides you with endless opportunities to entertain. The kitchen is loaded with cabinetry and pantry space for your food storage and more plus there's additional room underneath the large peninsula. The kitchen opens to an oversized dining area and living room with bright windows, perfect for family gatherings. With 3 bedrooms on the upper floor, take advantage of the cozy carpet and beautiful en-suite located in the primary bedroom with walk in closet. With Mission Hill and various wineries just minutes away, enjoy the enchanting rolling hills and vineyards that you are surrounded by. As an extraordinary feature, the rooftop patio is a complete oasis of bonus space for you to relax and take in the Okanagan dream view. A fenced backyard is found on the second level and features a concrete pad where you can BBQ and appreciate the peacefulness of your slice of paradise. There is plenty of storage space, a double attached garage and it's conveniently located just 3 minutes from highway 97 or 15 minutes to downtown Kelowna. Have everything you wanted under and above one roof. 2 dogs allowed. (id:6770)
Contact Us to get more detailed information about this property or setup a viewing.
Main level
- Dining room17'10'' x 11'5''
- Partial bathroom7'2'' x 4'8''
- Kitchen13'5'' x 10'7''
- Living room21'1'' x 13'
Second level
- Bedroom10'6'' x 11'1''
- Bedroom10'4'' x 10'3''
- 4pc Ensuite bath10'5'' x 8'2''
- Partial bathroom7'0'' x 10'3''
- Primary Bedroom13'8'' x 11'2''


