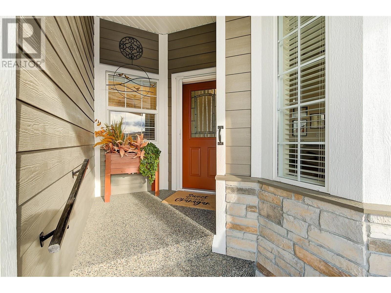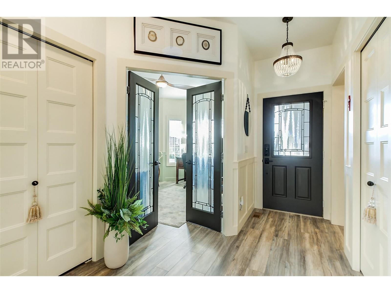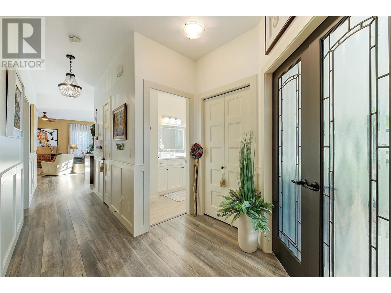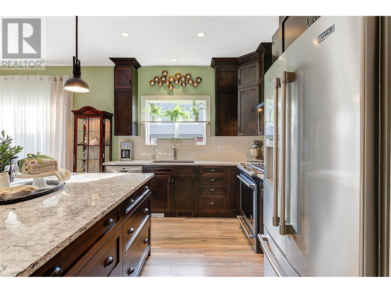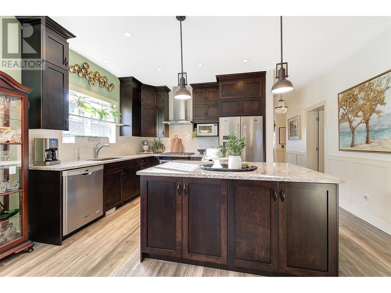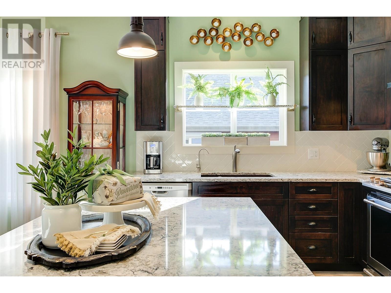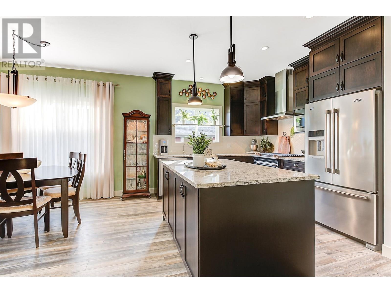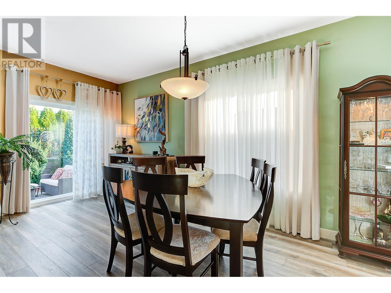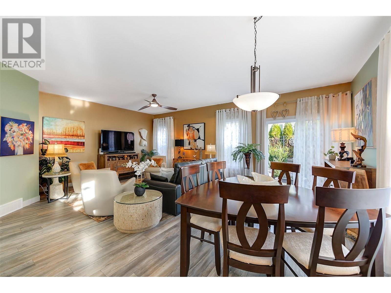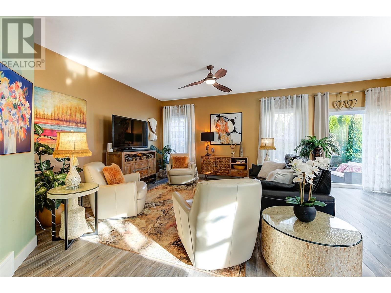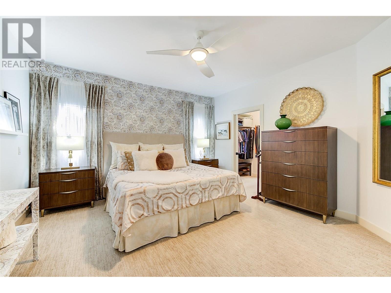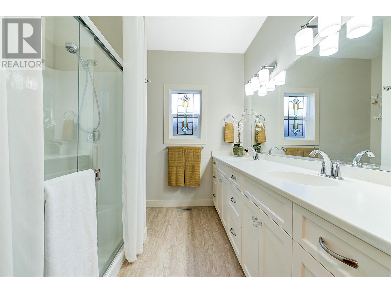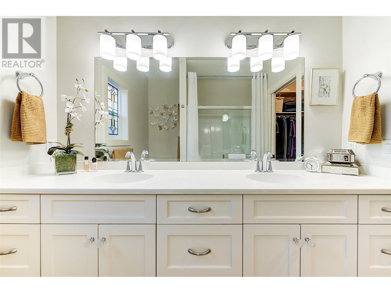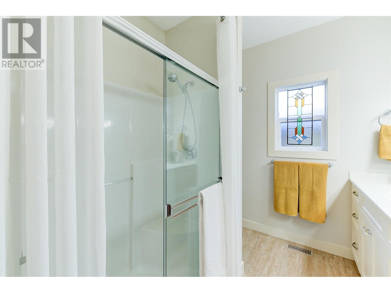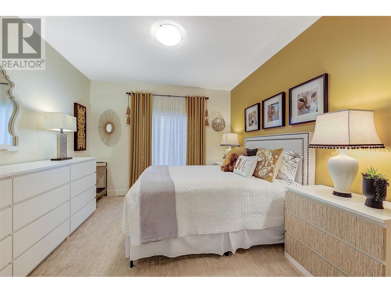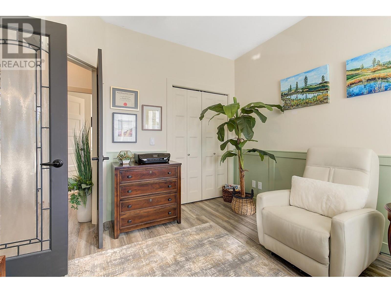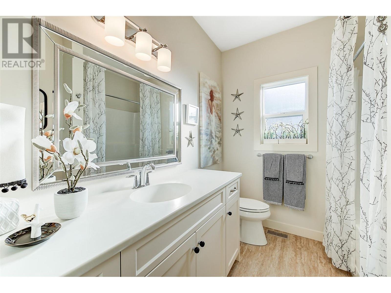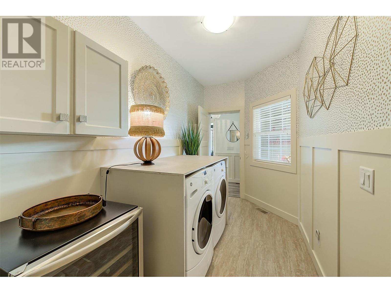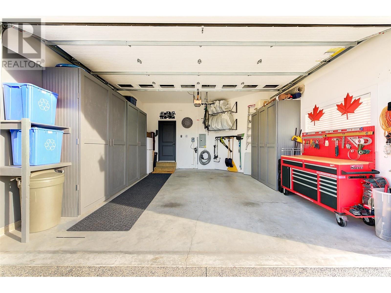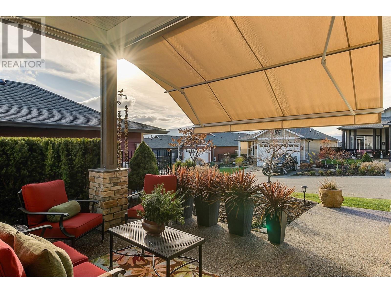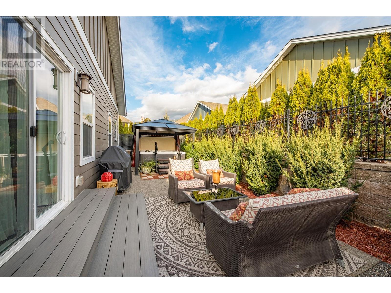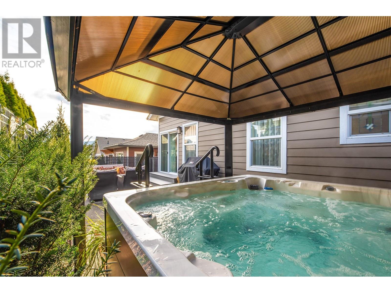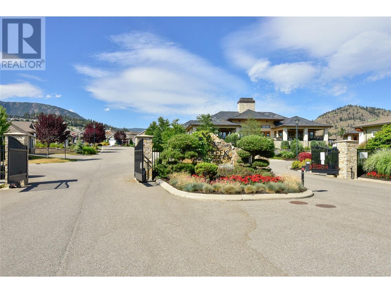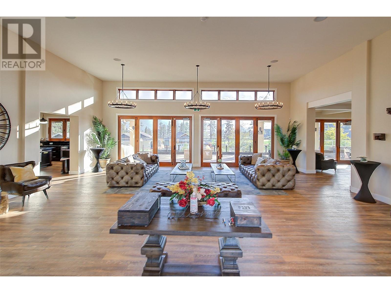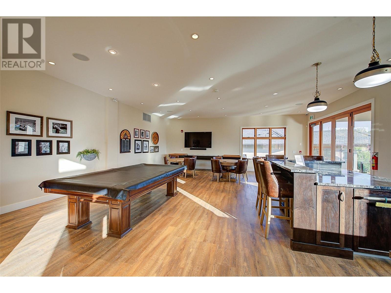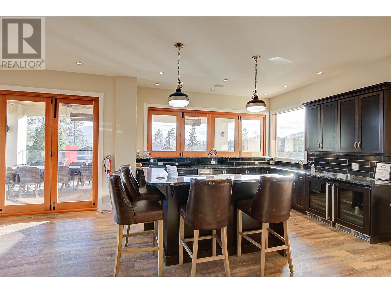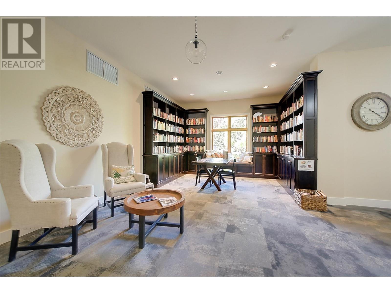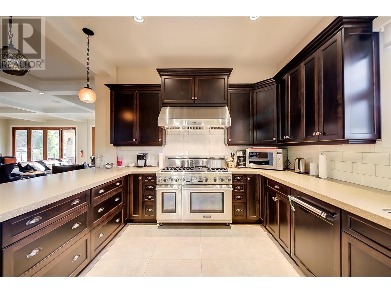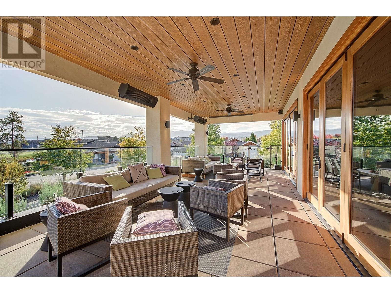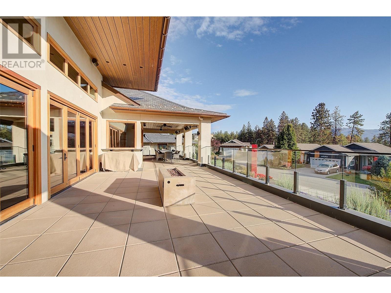- Price $734,900
- Age 2017
- Land Size 0.1 Acres
- Stories 1
- Size 1566 sqft
- Bedrooms 3
- Bathrooms 2
- Attached Garage 2 Spaces
- Cooling Central Air Conditioning
- Appliances Refrigerator, Dishwasher, Range - Gas, Microwave, Washer & Dryer, Water softener
- Water Private Utility
- Sewer Municipal sewage system
- Landscape Features Underground sprinkler
- Strata Fees $625.00
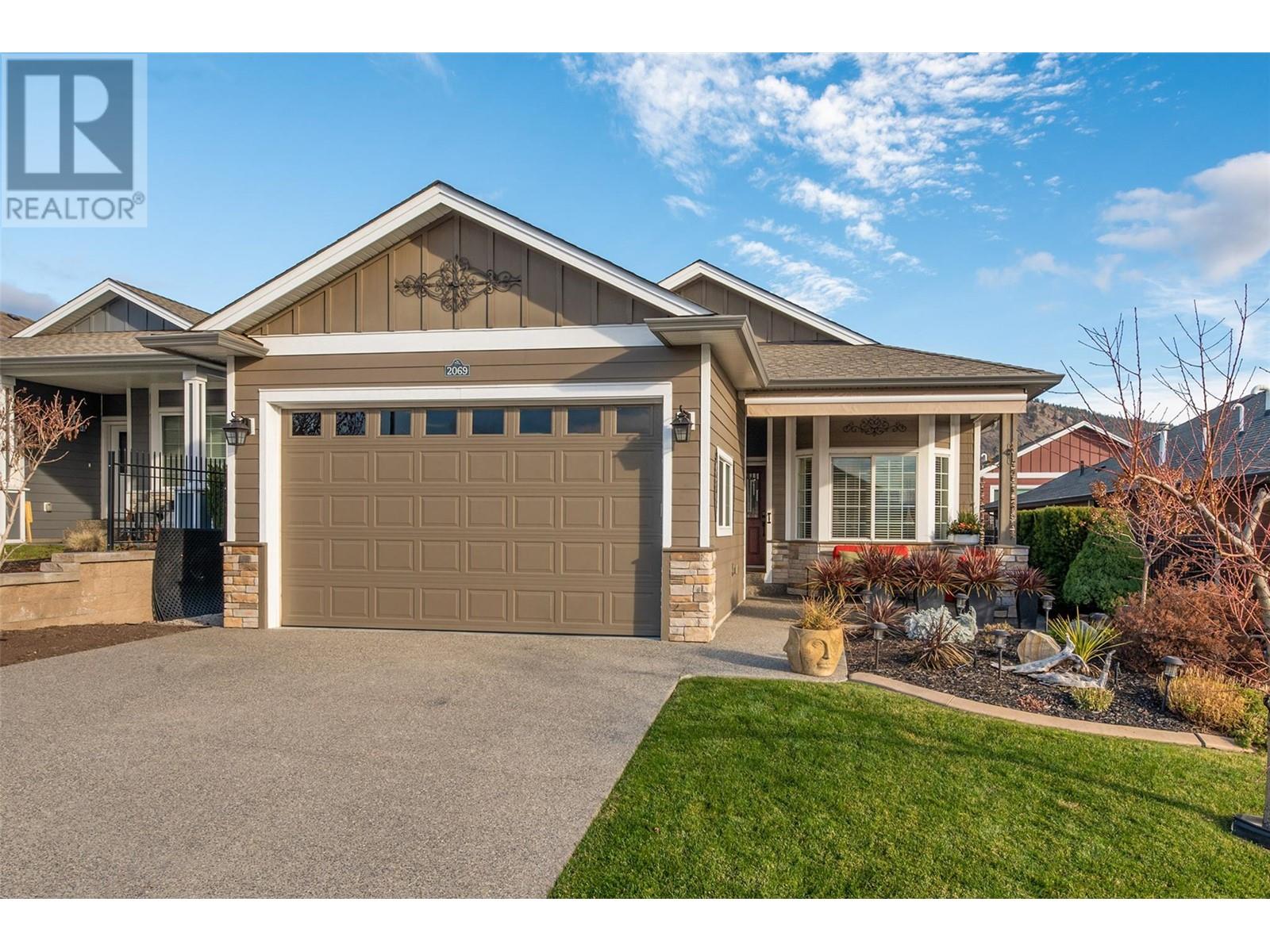
1566 sqft Single Family House
2069 Mallard Drive, West Kelowna
Pride of ownership shines through every detail in this stunning three-bedroom rancher in the sought-after 45+ community ~ Sage Creek! As you step inside, you will be captivated by the inviting atmosphere for relaxation and entertaining. The heart of the home, the beautiful kitchen boasts maple cabinets with crown mouldings, quartz countertops, a gas stove, and a custom island that provides ample storage with cleverly designed drawers and shelving. Begin your day with a cup of coffee on the charming front patio, surrounded by beautiful landscaping. In the evening, transform it into an ideal space for entertaining, complete with an extended aggregate patio, custom awning and sunshade side panel. The backyard is a haven for relaxation and entertainment, showcasing a newer hot tub and a gazebo for added privacy. Retreat to the generous size primary bedroom with a walk-in closet and a lovely 4-piece ensuite featuring corian counters and dual vanities. The double garage, equipped with storage cupboards, provides a well-organized space complemented by a crawl space for extra storage. Enjoy Sage Creek’s beautiful amenities: clubhouse, library, gym, games room, pool table and community patio. Minutes to Two Eagles Course, Okanagan Lake, walking paths, transit, and all amenities. Additional Features: Hot Water on Demand, Central Vac., Solar Sun Tube, Water Softener, and Central Air. No PTT and Spec tax! This beautiful home is not to be missed! (id:6770)
Contact Us to get more detailed information about this property or setup a viewing.
Main level
- Other17'9'' x 19'10''
- Laundry room15'1'' x 6'1''
- 4pc Bathroom10'10'' x 7'2''
- Bedroom13'8'' x 11'5''
- Bedroom10'11'' x 12'7''
- 4pc Ensuite bath7'10'' x 8'1''
- Primary Bedroom14'9'' x 13'11''
- Dining room7'2'' x 18'0''
- Living room15'4'' x 18'0''
- Kitchen15'0'' x 8'5''


