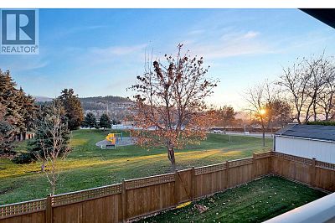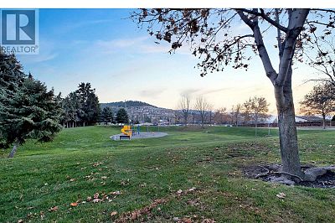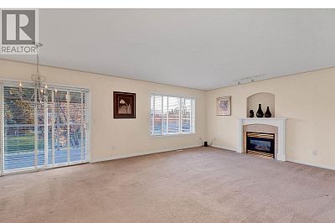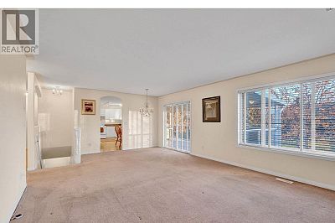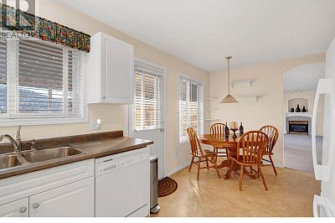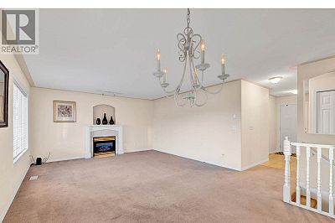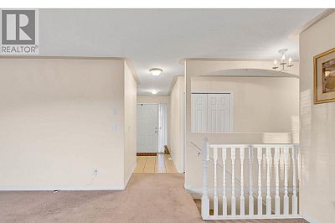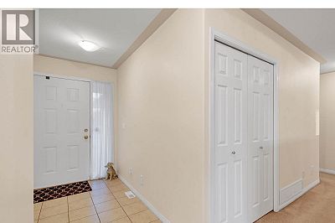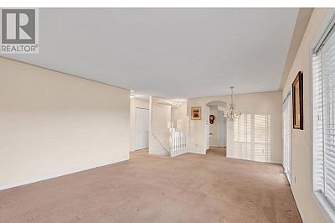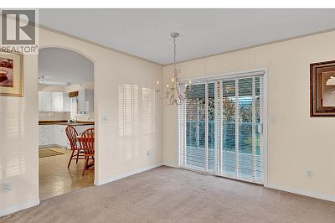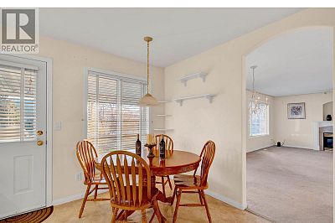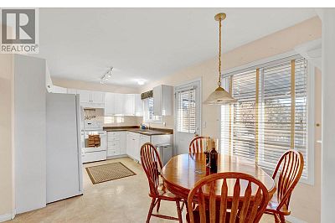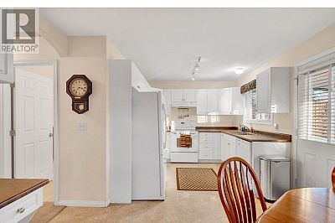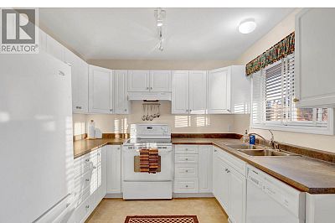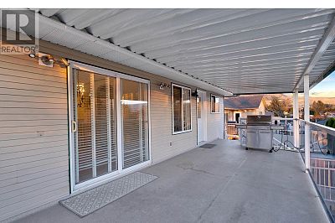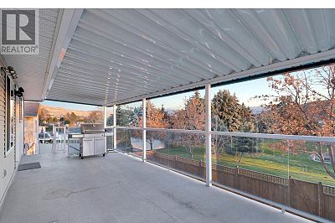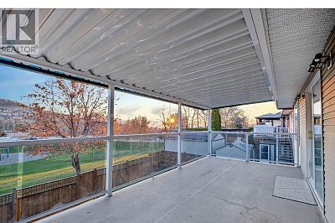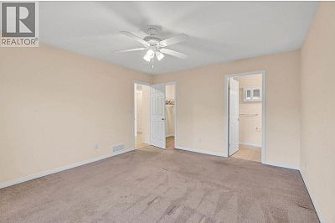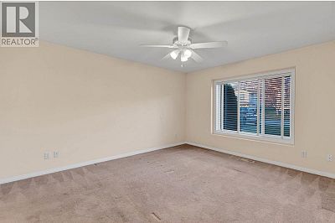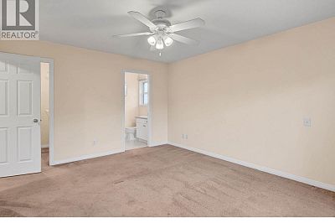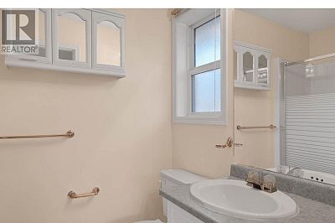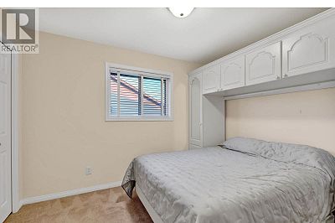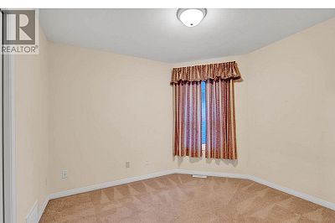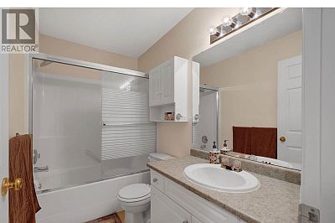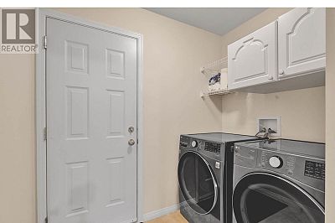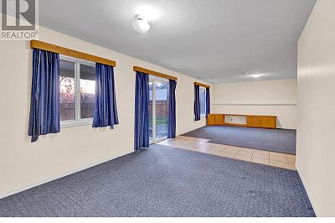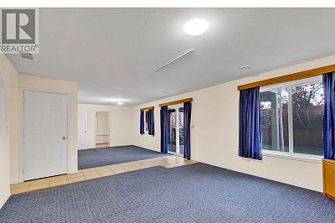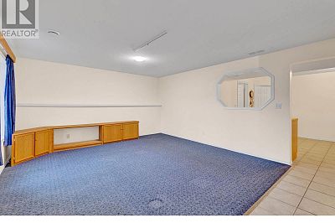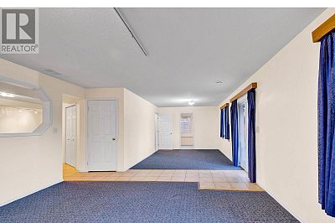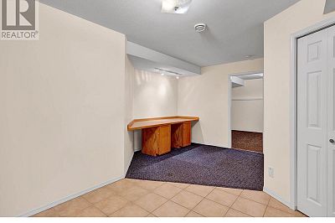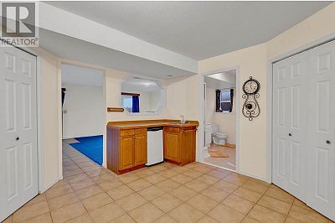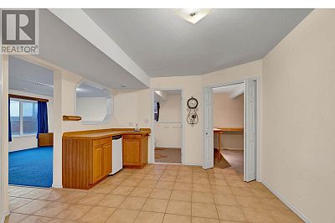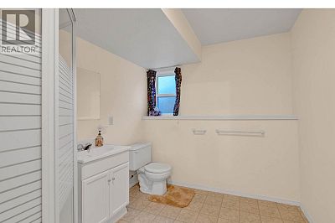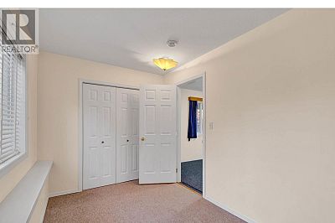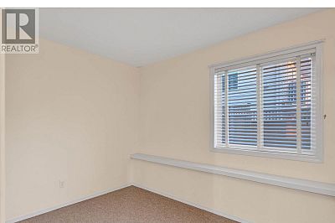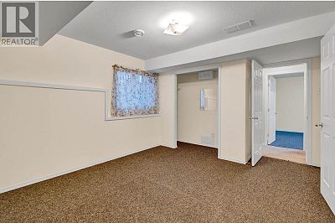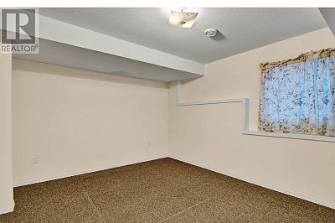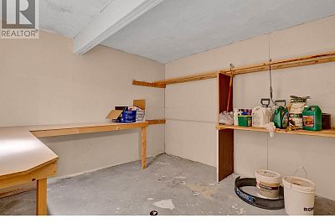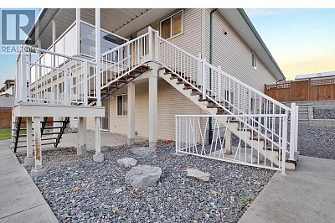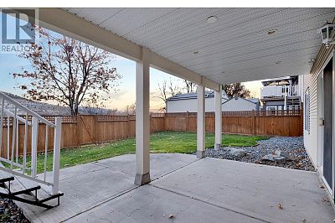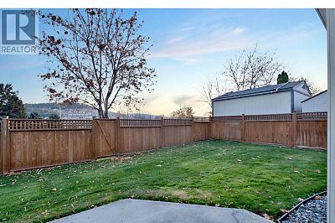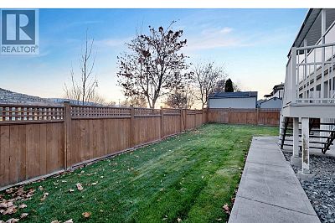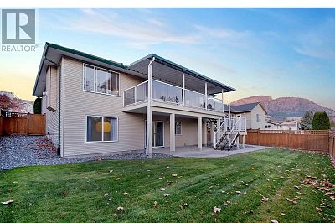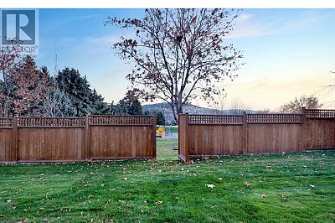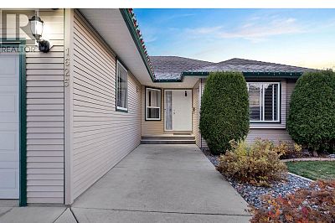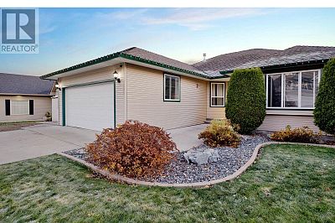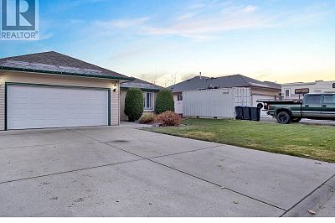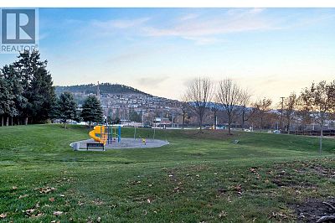- Price $869,000
- Age 2000
- Land Size 0.2 Acres
- Stories 2
- Size 2719 sqft
- Bedrooms 5
- Bathrooms 3
- See Remarks Spaces
- Attached Garage 2 Spaces
- RV 1 Spaces
- Exterior Vinyl siding
- Cooling Central Air Conditioning
- Appliances Dishwasher
- Water Irrigation District
- Sewer Municipal sewage system
- Flooring Carpeted, Tile, Vinyl
- View Mountain view
- Fencing Fence
- Landscape Features Landscaped, Underground sprinkler

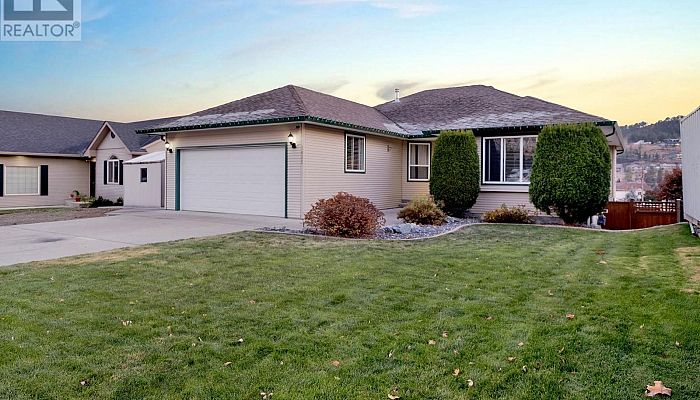
2719 sqft Single Family House
1625 Feedham Avenue, Kelowna
Direct access to adjacent park and stunning mountain views, from this rancher walk-out home with a spacious covered balcony, perfect for entertaining. With a pristine lawn, fenced for kids or pets, it offers just the right amount of yard space. A full-sized flat driveway, double garage, and RV parking provide ample room for toys and guests. The open living and dining area is flooded with natural light through large windows showcasing the view. The kitchen is both efficient and bright, featuring an inviting eating nook. Completing the main floor is a sizeable master suite with an ensuite and walk-in closet, a second bedroom, full bathroom, and laundry area. The finished basement, easily convertible to a suite, includes a wet bar, full bathroom, two bedrooms, and generous open space. Sliding glass doors lead to a covered patio, offering easy access to the park through a gate. Clean, airy, and awaiting your personal touch, this home is an excellent opportunity in a sought-after neighbourhood. Enjoy access to exceptional amenities such as the renowned Black Mountain golf course, Big White Ski Resort, Black Mountain Elementary School, nearby convenience store, hiking and biking trails, and all the offerings of Kelowna’s mid-town and Rutland, both conveniently close. Ideal for those who value the tranquility of Black Mountain while still being close to various amenities. Enjoy the virtual tour and schedule your viewing today! (id:6770)
Contact Us to get more detailed information about this property or setup a viewing.

Basement
- Utility room10'3'' x 5'4''
- Storage11'6'' x 11'7''
- 3pc Bathroom8'5'' x 8'1''
- Bedroom7'4'' x 12'2''
- Bedroom11'4'' x 15'8''
- Other5'9'' x 3'10''
- Recreation room32'3'' x 14'11''
Main level
- Laundry room7'4'' x 6'8''
- 4pc Bathroom8'10'' x 4'11''
- Bedroom8'11'' x 11'3''
- Bedroom9'8'' x 10'9''
- 3pc Ensuite bath8' x 5'6''
- Primary Bedroom12'10'' x 14'10''
- Dining nook8'9'' x 11'5''
- Kitchen9'2'' x 9'7''
- Dining room8'3'' x 11'6''
- Living room14'7'' x 14'11''



