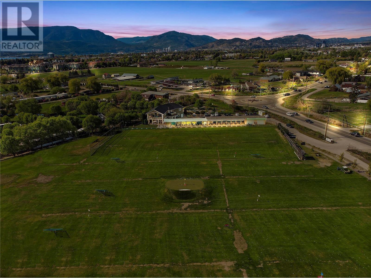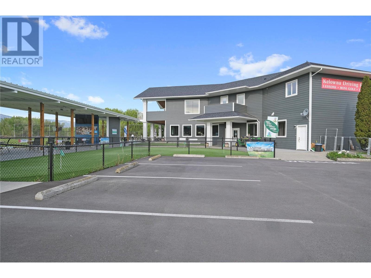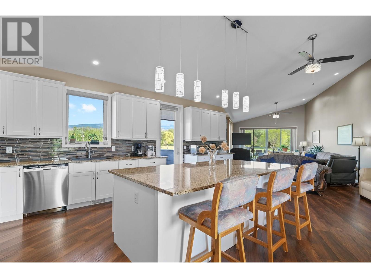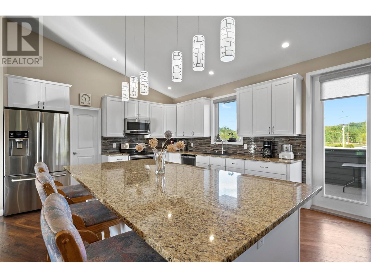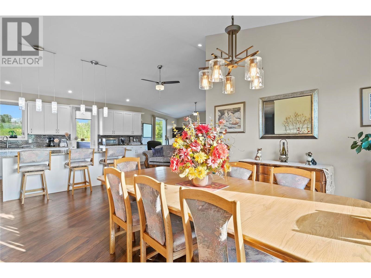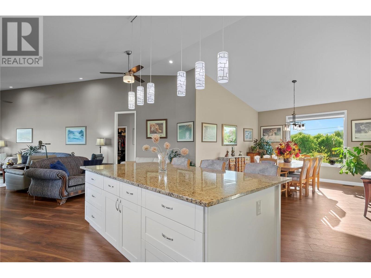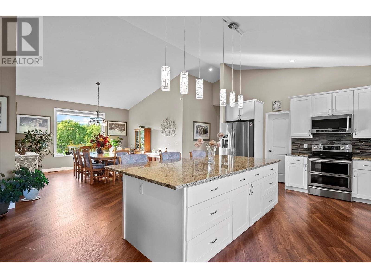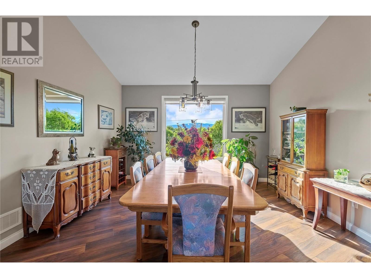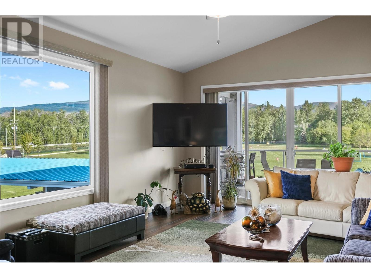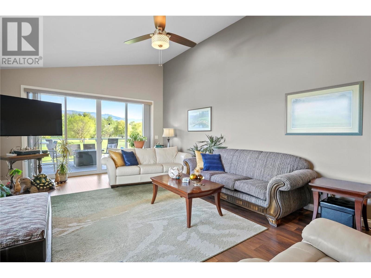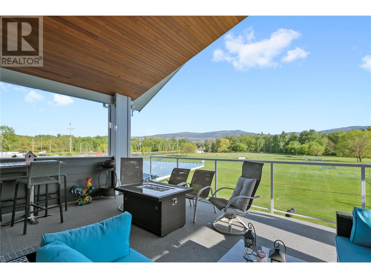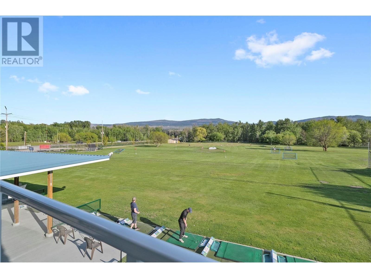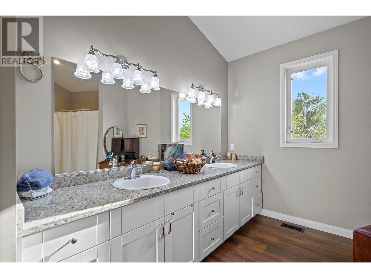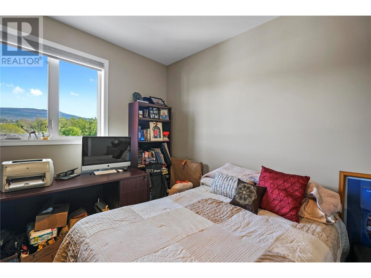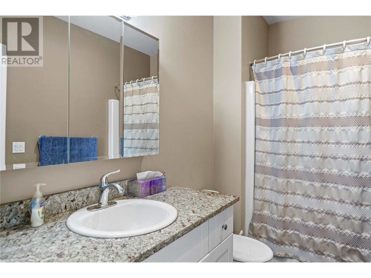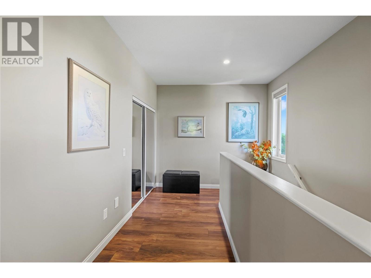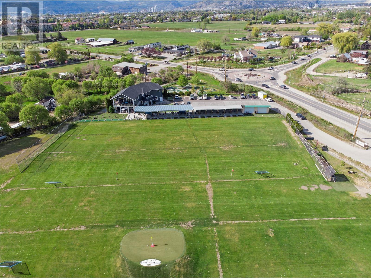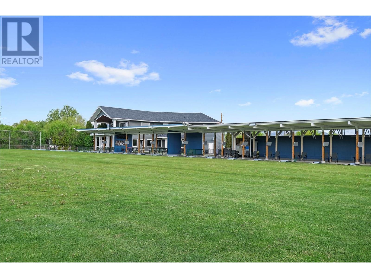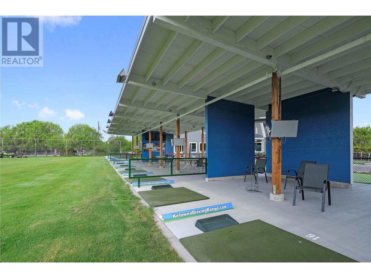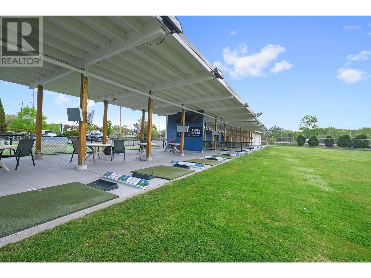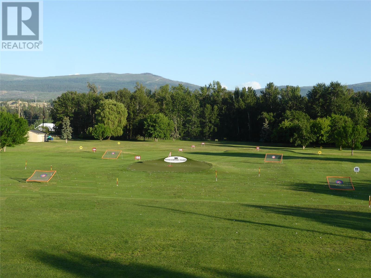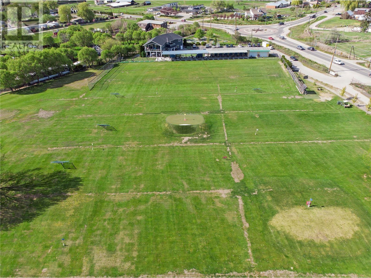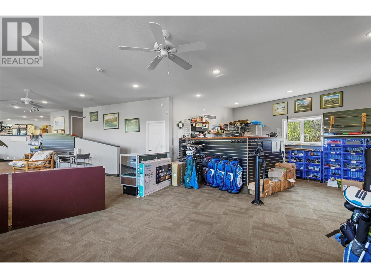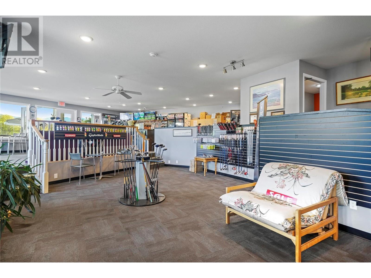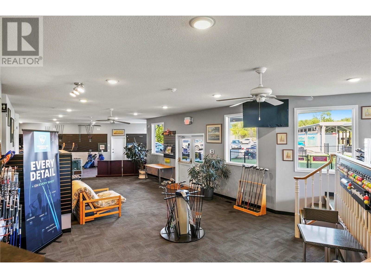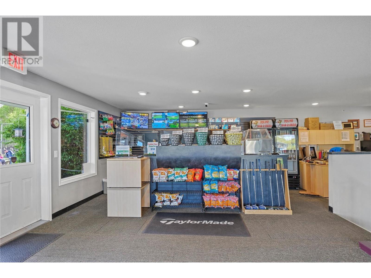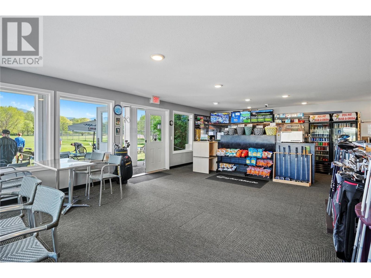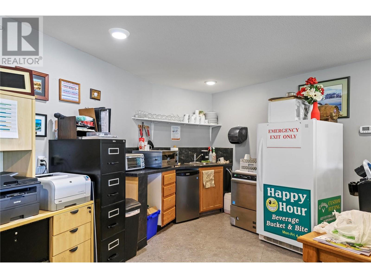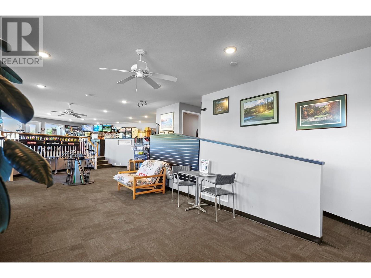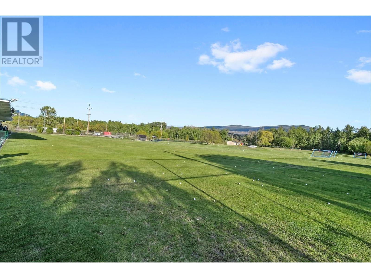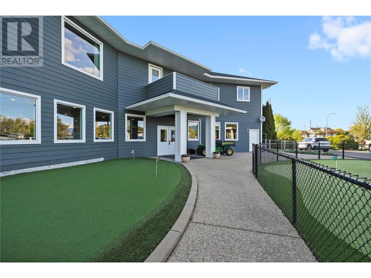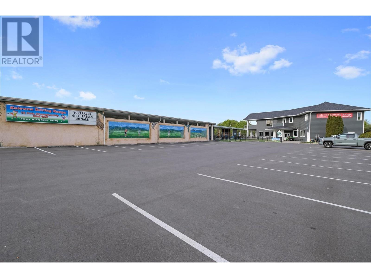- Price $5,500,000
- Age 2016
- Land Size 12.0 Acres
- Stories 2
- Size 4995 sqft
- Bedrooms 3
- Bathrooms 3
- Other Spaces
- Cooling Central Air Conditioning
- Water Well
- Sewer Septic tank
- View Mountain view
- Fencing Fence
- Landscape Features Landscaped
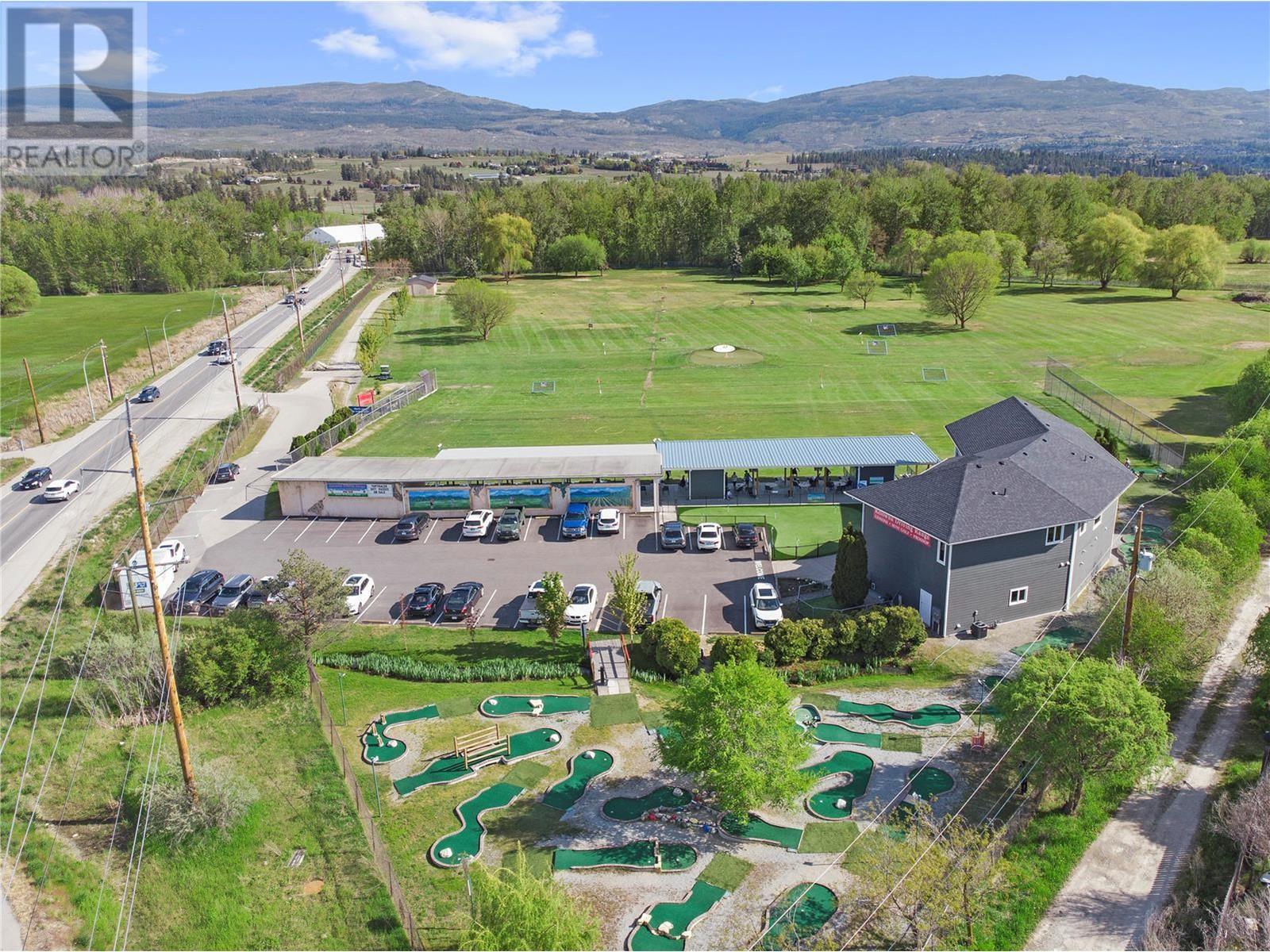
4995 sqft Single Family House
3810 Casorso Road, Kelowna
Nestled in the heart of the Okanagan, this exceptional 12+ acre property stands out as a one-of-a-kind entertainment facility that seamlessly integrates with your lifestyle. The renovated 2500+ sq ft home, characterized by its open design, graces the landscape with panoramic views overlooking the driving range. Vaulted ceilings, 9-foot doors leading to the primary bedroom and patio, and a spacious kitchen island with bar-style seating. The deck, complete with a clear cedar ceiling and gas hookup, is engineered to accommodate the hot tub. Below, a 2500+ sq ft pro-shop awaits, boasting a bar and grill, thanks to the acquired food and beverage licenses with the added potential for expansion. Although the business currently operates for just 7 months annually, there exists an opportunity to transition into a year-round venture, promising substantial revenue growth through this strategic shift. The Kelowna Driving Range, powered by Toptracer, stands as a premier attraction, featuring 16 covered and lit Toptracer bays alongside 14 additional bays, drawing golfers of all ages. Complementing this, an 18-hole championship mini-golf course and a meticulously maintained bentgrass putting green. The range even incorporates a cutting-edge cleaning system, effortlessly returning range balls to the tee boxes. This distinctive property not only offers a source of income but also a unique lifestyle opportunity, making it a truly remarkable investment. (id:6770)
Contact Us to get more detailed information about this property or setup a viewing.
Main level
- Other10' x 10'
Second level
- Full bathroom10'1'' x 7'
- Bedroom12'1'' x 12'1''
- 4pc Bathroom10'7''
- Bedroom23'0'' x 13'0''
- Dining room14'0'' x 13'0''
- 5pc Ensuite bath13'0'' x 14'0''
- Primary Bedroom27'0'' x 14'6''
- Kitchen18'0'' x 20'0''
- Living room18'0'' x 24'0''


